|
 |
 Автор: Williams Автор: Williams
 Дата: 8 октября 2022 Дата: 8 октября 2022
 Просмотров: 1 175 Просмотров: 1 175 |
| |
Schlumberger OLGA 2021.2 x64
Программный комплекс OLGA разработан для моделирования установившихся и переходных многофазных потоков в скважинах и трубопроводах. OLGA может работать с любым сочетанием многокомпонентных углеводородов и пластовой воды, а также с однофазным потоком. Точнее, программный комплекс OLGA используется для эффективного и точного моделирования, анализа и оптимизации значительного набора операций по транспортировке скважинной продукции и связанных с ней явлений, то есть применим для широкого ряда операций системы.
Successful production system design and operations requires a detailed understanding of multiphase flow behavior. Flow modeling and simulation provides valuable insights into flow behavior, including the physics describing flow through the entire production systems, from reservoir pore to process facility. The OLGA dynamic multiphase flow simulator models time-dependent behaviors, or transient flow, to maximize production potential. Transient modeling is an essential component for feasibility studies and field development design. Dynamic simulation is essential in deepwater and is used extensively in both offshore and onshore developments to investigate transient behavior in pipelines and wellbores. Transient simulation with the OLGA simulator provides an added dimension to steady-state analyses by predicting system dynamics such as time-varying changes in flow rates, fluid compositions, temperature, solids deposition and operational changes. From wellbore dynamics for any well completion to pipeline systems with all types of process equipment, the OLGA simulator provides an accurate prediction of key operational conditions involving transient flow. |
| |
 Читать статью дальше (комментариев - 7)
Читать статью дальше (комментариев - 7)
| |
|
 |
 Автор: Williams Автор: Williams
 Дата: 6 октября 2022 Дата: 6 октября 2022
 Просмотров: 1 913 Просмотров: 1 913 |
| |
RSG CFS v13.0.2
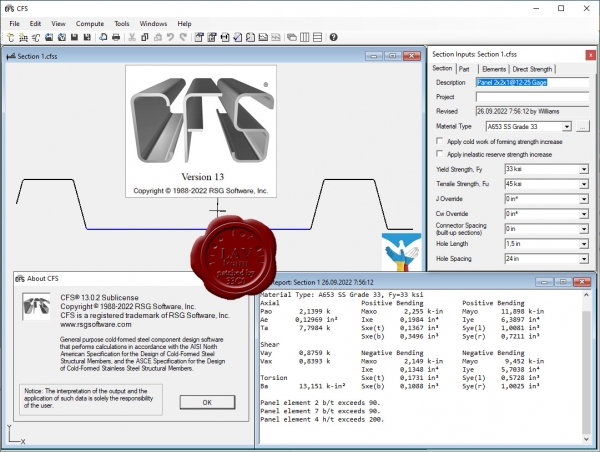
CFS is a comprehensive general-purpose cold-formed steel component design tool that performs calculations according to the AISI 2012 Edition of the North American Specification for the Design of Cold-Formed Steel Structural Members, and the 2002 Edition of the ASCE Specification for the Design of Cold-Formed Stainless Steel Structural Members (ASCE-8-02).
|
| |
 Читать статью дальше (комментариев - 27)
Читать статью дальше (комментариев - 27)
| |
|
 |
 Автор: Williams Автор: Williams
 Дата: 5 октября 2022 Дата: 5 октября 2022
 Просмотров: 11 396 Просмотров: 11 396 |
| |
ESRI ArcGIS Pro v3.0.2 Multilingual
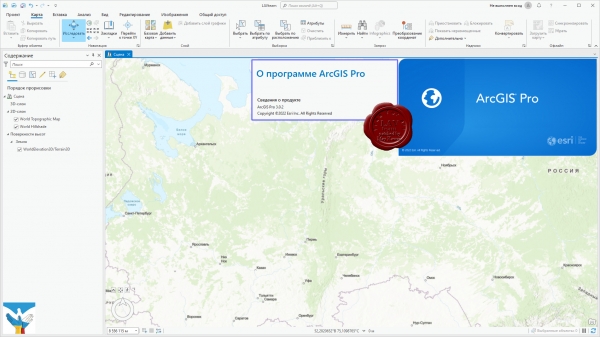
ArcGIS Pro – это новейшее настольное приложение для создания и работы с пространственными данными. В нем есть инструменты для визуализации, анализа, компиляции и публикации данных.
ArcGIS Pro организует ресурсы, используемые в вашей работе, в проекты. В проекте находятся карты, компоновки, слои, таблицы, задания, инструменты и подключения к серверам, базам данных, папкам и стилям. Проекты также включают в себя ресурсы с портала вашей организации или ArcGIS Online.
- Создайте проект или начните работу, открыв шаблон проекта, созданного Esri или другими участниками сообщества.
- Ресурсы можно добавлять из папок, с портала или из ArcGIS Online, указывая их или находя по ключевым словам.
- Убедитесь, что сохранили ваш проект, чтобы он был готов к работе в следующем сеансе работы в ArcGIS Pro.
- Если вы хотите организовать общий доступ к проекту, можно создать шаблоны проектов для использования другими при начале работы или упаковать проект и его данные.
С помощью ArcGIS Pro можно визуализировать как 2D, так и 3D данные.
- Карты отображают 2D-данные, а сцены - 3D. Более подробно о работе с 3D в ArcGIS Pro.
- В одном проекте можно хранить столько карт, сколько необходимо, можно открыть несколько карт сразу и просматривать их одновременно. Связывайте виды], чтобы при перемещении и масштабировании экстент всех карт обновлялся одновременно.
- Быстрая работа с картой возможна благодаря встроенным функциям навигации и горячим клавишам клавиатуры и мыши, с их помощью исследовать данные стало гораздо удобнее.
- Создавайте эффектные карты, применяя надписи, символы и всплывающие окна.
- Для отображения данных в формате, доступном для печати и экспорта, в проекте можно создать компоновки.
Геообработка предоставляет богатый набор инструментов для выполнения пространственного анализа и управления ГИС-данными в автоматическом режиме. Используйте ArcGIS Pro для анализа и управления ГИС-данными, создавайте инструменты для автоматизации рабочего процесса и решения комплексных задач.
- Выбрав подходящий инструмент геообработки, укажите местоположение входного и выходного наборов данных, настройте влияющие на процесс дополнительные параметры и запустите его.
- ArcGIS Pro содержит множество встроенных инструментов, но можно создать свои собственные.
- Воспользуйтесь ModelBuilder – визуальным конструктором, который позволяет создать блок-схему или модель процессов пространственного анализа или управления данными.
- Автоматизируйте анализ, конвертацию и управление данными, картографирование с помощью библиотек скриптов Python и ArcPy.
- Включайте дополнительные модули для расширения аналитических возможностей, в т.ч. сетевых, пространственных и геостатистических функций.
С помощью ArcGIS Pro можно создавать и редактировать различные виды объектов: города, здания, дороги, леса, реки, горы и любые другие пространственные явления, при этом можно интегрировать в проекте данные из различных источников. Есть возможность визуализировать слои для редактирования как в 2D, так и в 3D, таким образом можно рассматривать пространственные объекты с любой перспективы.
- Разработайте схему данных для построения модели мира.
- Редактирование включает создание, обновление и поддержание геопространственной информации, которая хранится и организуется в слоях.
- Можно создавать новые объекты в слое, цифруя их на карте и добавляя атрибуты для задания их характеристик.
- Можно обновлять существующие пространственные объекты, чтобы отражать их текущее состояние на основании свежеполученных данных или поступающей из поля информации.
- Добавьте дополнительный модуль Data Reviewer для проверки качества данных.
- Для управления корпоративными рабочими процессами интегрируйте Workflow Manager в свою организацию.
Используя задачи, ГИС-администратор может разработать серию шагов, следуя которым пользователь выполнит необходимые операции, соответствующие стандартам организации. Задача – это набор преднастроенных шагов, которые помогут вам и другим пользователям выполнить рабочий или бизнес-процесс.
- Создавайте задачи для выполнения любой функции в ArcGIS Pro.
- Шаги в задаче могут выполняться вручную, либо запускаться автоматически. Шаги могут быть обязательными или дополнительными.
- Записывайте действия, чтобы затем легко воспроизвести их в виде отдельных шагов задачи.
Публикация своей работы – это важная часть ArcGIS Pro. Опубликовать можно все: от целых проектов до карт, слоев и прочих компонентов.
- В целях сотрудничества с другими пользователями, можно построить шаблоны проектов для применения их в начале работы или опубликовать имеющиеся файлы проекта и его элементы на ArcGIS Online или портале.
- Веб-карты можно использовать повторно в ArcGIS Pro, а также на всей платформе ArcGIS, в том числе в браузерах и на мобильных устройствах.
- Для общего доступа при помощи пакета создается сжатый файл, содержащий ГИС данные. Теперь можно упаковать проект целиком или его слои, чтобы поделиться ими с другими.
- Перед публикацией ресурсов ArcGIS Pro может проверить вашу работу на наличие ошибок и замечаний и дать рекомендации по улучшению производительности. Если ArcGIS Pro что-нибудь найдет, будет показано сообщение со ссылкой на раздел справки с информацией о том, как исправить эту ошибку.
- После создания карты или компоновки можно экспортировать ее в другой формат или вывести на печать. Поддерживается ряд стандартных файловых форматов.
ArcGIS Pro includes the following components:
- ArcGIS Pro - the next generation Desktop GIS for visualizing, editing, and performing analysis using local content, or content from your ArcGIS Online or Portal for ArcGIS organization.
- ArcGIS Pro Offline Help (optional) - ArcGIS Pro Help files are installed on your local machine, allowing you to access the help offline. The ArcGIS Pro application must be installed prior to installing the ArcGIS Pro Offline Help.
- ArcGIS Pro SDK for Microsoft .NET (optional) - allows you to extend the capabilities of the ArcGIS Pro application.
- ArcGIS Pro Database Support (optional) - The ProDatabaseSupport.zip file contains all the files necessary to enable Esri ST_Geometry and ST_Raster data types in an enterprise RDBMS or SQLite database. The ProDatabaseSupport.zip file contains files for each supported DBMS and operating system.
- ArcGIS Pro Coordinate Systems Data (optional) - Contains the data files required for the GEOCON transformation method and vertical transformation files for the United States (VERTCON and GEOID12B) and the world (EGM2008) for use with an ArcGIS Pro per user install.
- ArcGIS Coordinate Systems Data (optional) - Contains the data files required for the GEOCON transformation method and vertical transformation files for the United States (VERTCON and GEOID12B) and the world (EGM2008) for use with either ArcMap, ArcGIS Enterprise, ArcGIS Engine, or an ArcGIS Pro per machine install.
- ArcGIS Raster Data (optional) - Currently contains a compressed global elevation model primarily required by users of Ortho Mapping workflows who work offline and don’t have better elevation data required for orthorectification of satellite imagery or to initiate some photogrammetric workflows.
- ArcGIS Data Interoperability for Pro - ArcGIS Data Interoperability provides the ability to build complex spatial extraction, transformation, and loading (ETL) tools for data validation, migration, and distribution.
|
| |
 Читать статью дальше (комментариев - 45)
Читать статью дальше (комментариев - 45)
| |
|
 |
 Автор: Williams Автор: Williams
 Дата: 4 октября 2022 Дата: 4 октября 2022
 Просмотров: 1 059 Просмотров: 1 059 |
| |
Bentley OpenBridge Designer CONNECT Edition Release 1 version 10.11.00.40 - online installer
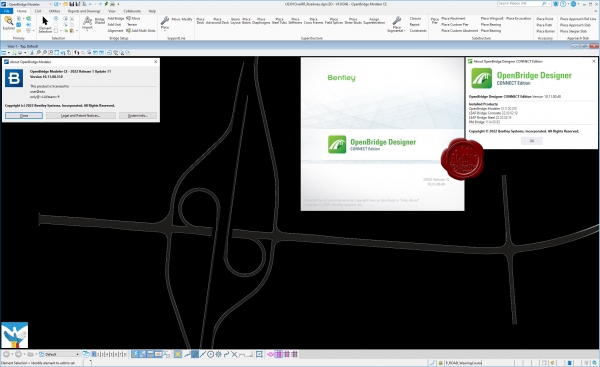
OpenBridge Designer – это уникальное приложение, сочетающее моделирование, анализ и проектирование для создания комплексного проекта моста. Приложение использует возможности моделирования OpenBridge Modeler и функции аналитики и расчетов LEAP Bridge Concrete и LEAP Bridge Steel для соответствия требованиям к проектированию и строительству стальных и бетонных мостов.
OpenBridge Designer предлагает расширенные возможности совместимости, предоставляя доступ к данным приложений Bentley для транспортной инфраструктуры и генплана, а также обеспечивая бесперебойное соединение с приложениями Bentley для проектирования и анализа проектов мостов. Участники проектной группы могут использовать концептуальную модель из OpenBridge Modeler на этапе проектирования и дальше в рабочем процессе для анализа и оценки хода работ на всех стадиях строительства с помощью таких приложений Bentley, как LEAP, OpenRoads Designer, ProStructures, ProjectWise и других.
Благодаря этому универсальному ПО вы повысите производительность, сможете создавать интеллектуальные модели с помощью интуитивно понятного параметрического 3D моделирования мостов и улучшите качество проектной документации за счет интеллектуального управления данными и автоматизированного формирования чертежей, что принципиально меняет процесс реализации проектов в сфере строительства мостов. |
| |
 Читать статью дальше (комментариев - 11)
Читать статью дальше (комментариев - 11)
| |
|
 |
 Автор: Williams Автор: Williams
 Дата: 3 октября 2022 Дата: 3 октября 2022
 Просмотров: 712 Просмотров: 712 |
| |
Chemical Computing Group MOE (Molecular Operating Environment) 2022.02
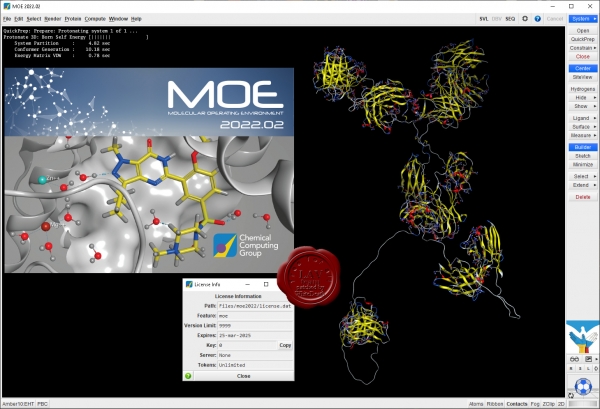
MOE - программное обеспечение для молекулярного моделирования, позволяющее эффективно выполнять различные задачи в химии и фармакологии.
|
| |
 Читать статью дальше (комментариев - 12)
Читать статью дальше (комментариев - 12)
| |
|
 |
 Автор: Williams Автор: Williams
 Дата: 2 октября 2022 Дата: 2 октября 2022
 Просмотров: 709 Просмотров: 709 |
| |
CAD Schroer M4 Plant & Drafting v7.1.0.26865
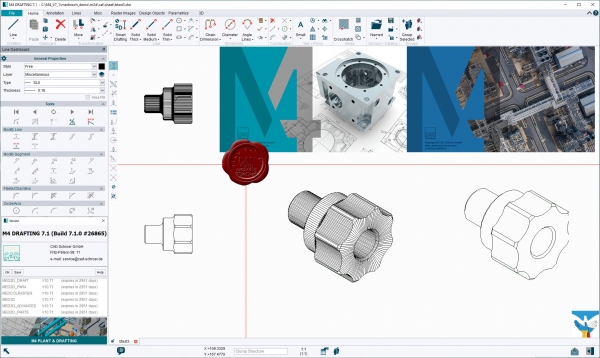
M4 PLANT is a comprehensive solution for factory layout and plant design. The software enables buildings, production lines and plants of any size to be designed in 3D. The simple handling and comprehensive interfaces ensure a quick and easy start, and accelerate and improve your entire design process.
M4 PLANT addresses the entire design process for plant design and factory layout projects. The 3D software provides the basis for rule-based quotation creation, integrated design, technical presentation, detailed design and documentation of your projects. With M4 PLANT, your projects can be planned even faster, regardless of size, to a very high standard from the very first step.
M4 DRAFTING is user-friendly 2D/3D CAD software for the quick and easy creation and editing of CAD drawings. No matter whether you have DWG, DXF or DGN format files, with this CAD software you can edit common drawing formats. A comprehensive range of 2D/3D functionality and automation tools is also available to help you to complete your project in the shortest possible time.
M4 DRAFTING software offers you many advantages for your projects. You can create your first CAD drawings right after installation with the help of our extensive collection of video tutorials, which will get you started in next to no time. With support for Metric and Imperial units, and all common dimensioning standards, you can produce drawings to meet your specific project requirements. And should you have any questions or need further assistance, our technical support team will be happy to assist you. |
| |
 Читать статью дальше (комментариев - 6)
Читать статью дальше (комментариев - 6)
| |
|
 |
 Автор: Williams Автор: Williams
 Дата: 30 сентября 2022 Дата: 30 сентября 2022
 Просмотров: 709 Просмотров: 709 |
| |
FlexSim Enterprise 2022.2.2 build 331
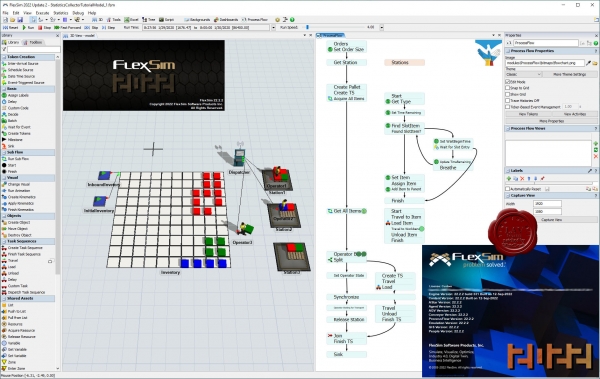
FlexSim simulation software was built from the ground up to give you a truly immersive 3D experience. There is no better way to see what is happening in your system than to build it in 3D. FlexSim simulation software was built from the ground up to take advantage of today’s advanced 3D visualizations. Drag and drop objects into a virtual world. Create spatial relationships in your model to mimic your real life system. Include custom 3D shapes and CAD layouts. You’ll simulate not only the behavior of your real life system, but also the look and feel, allowing you to immediately see what’s going on. Many simulation packages are built on older 2D technology – with 3D post-processors tacked on as an afterthought. Not with FlexSim. FlexSim simulation software was conceived to be the most sophisticated 3D discrete event package ever created. FlexSim simulation software uses OpenGL, the same graphics library used in today’s hottest 3D games. Realistic spatial relationships, dynamic lighting, environmental effects, and more help make your models as realistic as you like. Build flypaths to guide your audience through the model. Add bullet points and slideswithin the model to illustrate important points along the way. Create a movie of your model to view and share.
|
| |
 Читать статью дальше (комментариев - 8)
Читать статью дальше (комментариев - 8)
| |
|
 |
 Автор: Williams Автор: Williams
 Дата: 29 сентября 2022 Дата: 29 сентября 2022
 Просмотров: 618 Просмотров: 618 |
| |
Dassault Systemes (ex. Dynasim) Dymola 2023
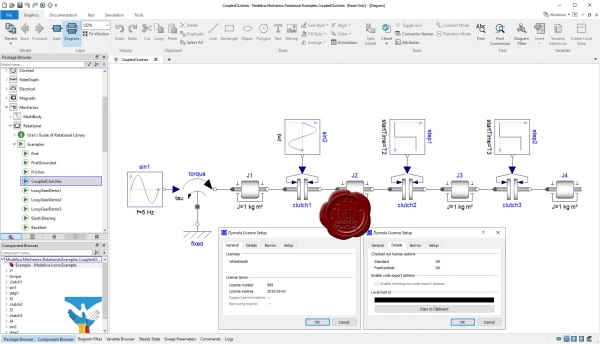
Возможности анализа в Dymola 2023 были улучшены за счет подробной временной статистики, которая позволяет определять узкие места имитационного моделирования. Доступно два представления, в которых указывается время выполнения с точностью до секунд, а также количество вызовов. Проблемные места выделяются красным цветом. В первом представлении код имитационного моделирования объединяется в логические разделы. Во втором представлении отображаются вызовы отдельных функций. Если в модель включены функциональные макеты (FMU), то в представлении отображается распределение для каждой функции сопряжения такого макета. Dymola 2023 предоставляет интерфейс для поиска устойчивых состояний, который позволяет указать время начала и определить допуск устойчивых состояний при динамическом поиске устойчивых состояний.
Dymola поддерживает eFMI в соответствии с последней общедоступной спецификацией. Инструменты eFMI в Dymola объединяют поколение функциональных макетов eFMU с контейнерами кода алгоритма, кода производства и двоичного кода, а также поддерживают использование созданных макетов eFMU для совместного имитационного моделирования в рамках моделей Modelica. Для работы с eFMI требуется лицензия на экспорт исходного кода Dymola. Dymola 2023 поддерживает импорт и экспорт в формате SSP (системная структура и параметризация). При таком экспорте создается файл SSP со встроенными функциональными макетами для любых моделей компонентов. Для моделей Modelica в системе добавляется описание со ссылками на модель Modelica. Метаданные, определенные в модели Modelica, экспортируются в качестве примечания.
Dymola is a commercial modeling and simulation environment based on the open Modelica modeling language. Large and complex systems are composed of component models; mathematical equations describe the dynamic behavior of the system. Dymola 2023 supports version 3.5 of the Modelica language and version 4.0.0 of the Modelica Standard Library, as well as versions 1.0 and 2.0 of the Functional Mock-up Interface). The eFMI (FMI for embedded systems) is also supported. |
| |
 Читать статью дальше (комментариев - 6)
Читать статью дальше (комментариев - 6)
| |
|
 |
| ПОИСК ПО САЙТУ |
 |
|
 |
| КАЛЕНДАРЬ | | |
 |
| « Октябрь 2025 » |
|---|
| Пн | Вт | Ср | Чт | Пт | Сб | Вс |
|---|
| | 1 | 2 | 3 | 4 | 5 | | 6 | 7 | 8 | 9 | 10 | 11 | 12 | | 13 | 14 | 15 | 16 | 17 | 18 | 19 | | 20 | 21 | 22 | 23 | 24 | 25 | 26 | | 27 | 28 | 29 | 30 | 31 | |
|
 | |
| |
|