|
 |
 Автор: Williams Автор: Williams
 Дата: 5 января 2021 Дата: 5 января 2021
 Просмотров: 2 863 Просмотров: 2 863 |
| |
Bentley ProStructures CONNECT Edition Version 10.00.00.08 build 07/11/2019
for Autodesk AutoCAD 2017-2019
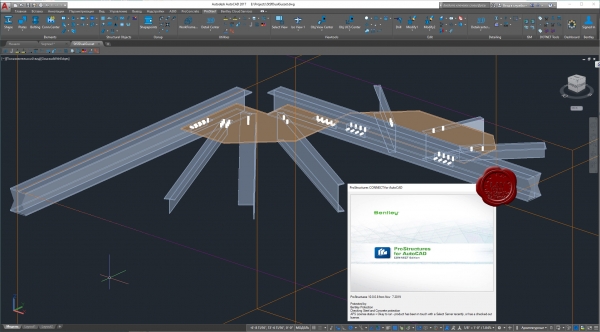
Bentley ProStructures предназначена для детального проектирования и изготовления металлических и железобетонных конструкций.
К продуктам Bentley ProStructures относятся программы ProSteel и ProConcrete. Обе программы предназначены для трехмерного моделирования конструкций при выполнении задач строительства и планирования.
ProSteel обеспечивает деталировку изделий из конструкционной стали и металла, а ProConcrete - деталировку и составление графиков усиления монолитных/сборных и предварительно напряженных железобетонных конструкций.
Продукты ProStructures позволяют инженерам сократить время создания документации, помогают им избежать ошибок и недоработок проекта и обеспечивают проектирование и документирование комбинированных конструкций. |
| |
 Читать статью дальше (комментариев - 13)
Читать статью дальше (комментариев - 13)
| |
|
 |
 Автор: Williams Автор: Williams
 Дата: 4 января 2021 Дата: 4 января 2021
 Просмотров: 950 Просмотров: 950 |
| |
Insight Numerics in:Flux v1.47 x64
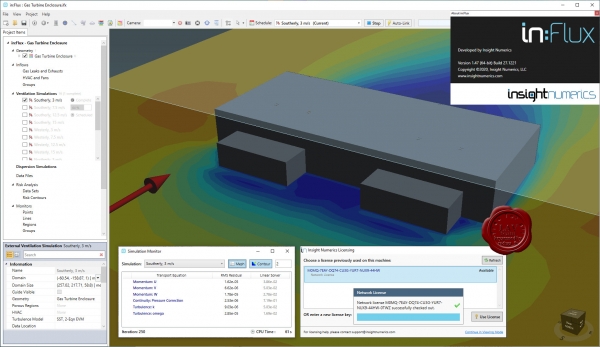
in:Flux is CFD software that analyses ventilation and gas dispersion within complex geometries. It is aimed at all engineers, including those who have never previously performed a CFD themselves. The speed and simplicity of in:Flux is unrivaled. Organizations can now carry out CFD modeling at a fraction of the time and cost associated with other CFD products.
- The only CFD software specifically designed for dispersion and ventilation analyses, eliminating the need of expertise to ‘tweak’ general purpose codes.
- Interface directly with many CAD formats (DGN, DWG, DXF, IGES, STEP, OBJ, STL), no approximations are made to the CAD geometry.
- All meshing, boundary conditions, and numerical setup is automated.
- Post-processing visuals can be added after calculations have finished rather than hope planes defined prior to the simulation contain relevant information.
- Once the process is understood, multiple simulations can be set up very quickly as simulations are automatically scheduled without the need of scripting.
|
| |
 Читать статью дальше (комментариев - 9)
Читать статью дальше (комментариев - 9)
| |
|
 |
 Автор: Williams Автор: Williams
 Дата: 1 января 2021 Дата: 1 января 2021
 Просмотров: 2 425 Просмотров: 2 425 |
| |
CAD International StrucPLUS v21.1.0 for Autodesk AutoCAD 2021
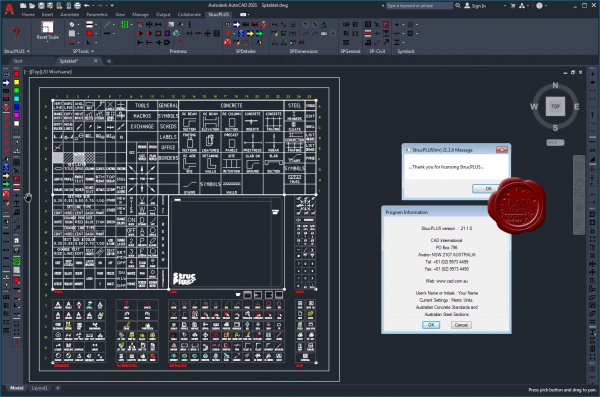
If you already have full AutoCAD and want an add-in that will increase productivity and automate structural detailing immediately, StrucPLUS for AutoCAD is perfect. StrucPLUS is the most comprehensive set of tools ever designed for the job and is founded by years of hands-on detail drafting experience. With StrucPLUS you'll be using the most popular steel, concrete and civil detailing software in the world.
|
| |
 Читать статью дальше (комментариев - 10)
Читать статью дальше (комментариев - 10)
| |
|
 |
 Автор: Williams Автор: Williams
 Дата: 31 декабря 2020 Дата: 31 декабря 2020
 Просмотров: 573 Просмотров: 573 |
| |
SebecTec IPTimelapse v2.8.1121
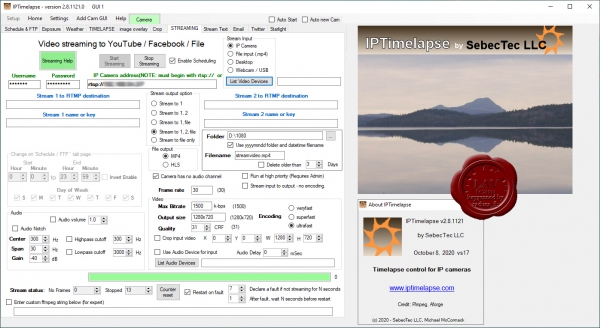
IPTimelapse connects to your camera to automatically produce a timelapse video for Construction monitoring, Site promotion, Weather webcam and Security. IPTimelapse can auto upload jpeg images and time-lapse video on a schedule. The many features include on-image weather, logo, cropping and sunrise/sunset option. IPTimelapse is low bandwidth as it reads only jpeg snapshots and not a continuous video stream.
How to use:
|
| |
 Читать статью дальше (комментариев - 5)
Читать статью дальше (комментариев - 5)
| |
|
 |
 Автор: Williams Автор: Williams
 Дата: 30 декабря 2020 Дата: 30 декабря 2020
 Просмотров: 289 Просмотров: 289 |
| |
Statical Prism Development Edition v2.10.0
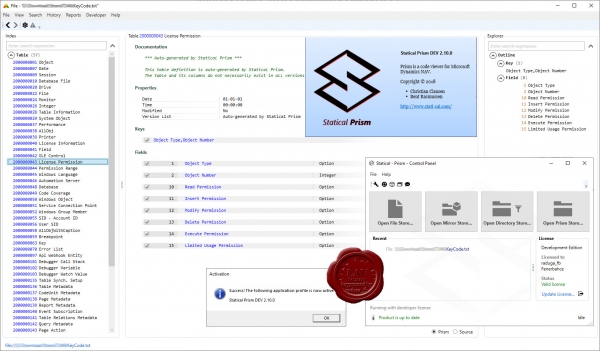
Prism is an intuitive C/AL code viewer featuring "where used"/"find usages", powerful search and a lot more.
To save you time, we made Prism fast: A typical NAV code base loads in about 20 seconds.
Prism integrates seamlessly into any NAV development environment and supports automatic mirroring of objects from NAV databases, so you always work on the newest objects.
|
| |
 Читать статью дальше (комментариев - 4)
Читать статью дальше (комментариев - 4)
| |
|
 |
 Автор: Williams Автор: Williams
 Дата: 29 декабря 2020 Дата: 29 декабря 2020
 Просмотров: 395 Просмотров: 395 |
| |
Ranorex Studio Premium v9.3.4
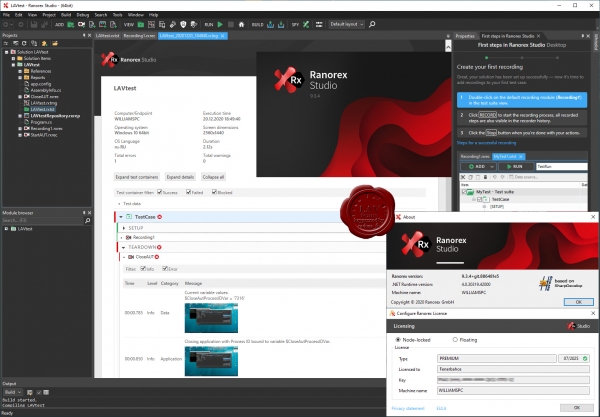
Ranorex Studio is an Integrated Development Environment for .Net framework applications written in C# and VB.Net. Ranorex is a GUI test automation framework for testing of desktop, web-based and mobile applications.
Ranorex Studio предназначена для разработки сценариев автоматизации тестирования приложений для тестировщиков и разработчиков. Все тестовые автоматизиронные инструменты Ranorex, необходимые для создания надежных контрольных примеров, включены. Инструменты автоматизированного тестирования Ranorex просты в использовании, распознают распространенные технологии графического интерфейса и пригодны для существующих средств разработки.
Additional info:
|
| |
 Читать статью дальше (комментариев - 4)
Читать статью дальше (комментариев - 4)
| |
|
 |
 Автор: Williams Автор: Williams
 Дата: 28 декабря 2020 Дата: 28 декабря 2020
 Просмотров: 6 184 Просмотров: 6 184 |
| |
ASDIP Structural Concrete v4.4.8, ASDIP Structural Foundation v4.4.2, ASDIP Structural Retain v4.7.6, ASDIP Structural Steel v5.0.5
ASDIP STEEL is structural engineering software utilized by engineers for design of steel base plate, steel and composite beam, steel columns, and other structural steel members. ASDIP STEEL is based upon the latest AISC specifications (AISC 360). ASDIP STEEL substantially simplifies time-consuming calculations for structural engineering design.
ASDIP Foundation is a suite of modules specifically dedicated to the design of concrete footings, based on the latest IBC / ACI 318 specifications, that greatly simplifies the time-consuming calculations in any structural engineering office. ASDIP Foundation includes the design of the following types of concrete footings:
- Spread Footings: Design of a concrete spread footing under the action of vertical load, horizontal load and biaxial bending. This module designs the footing per the load combinations of the ASCE 7.
- Strap Footings: Design of a concrete strap footing under the action of vertical loads, horizontal loads and bending moments. This module designs the two footings and the strap beam per the load combinations of the ASCE 7.Combined Footings: Design of a concrete combined footing under the action of vertical loads, horizontal loads and bending moments. This module designs the combined footing per the load combinations of the ASCE 7.
ASDIP Concrete is a suite of modules specifically dedicated to the design of concrete members such as beams, columns and walls, based on the latest ACI 318 specifications, that greatly simplifies the time-consuming calculations in any structural engineering office. ASDIP Concrete includes the design of the following types of concrete elements:
- Concrete Columns: design of a concrete column under the action of axial loads and bending moments. This module calculates the magnified moments for slenderness of ASCE 7 load combinations, and generates the column strength interaction diagram.
- Concrete Beams: design of a concrete muti-span continuous beam under the action of uniform and concentrated loads. This module accurately calculate the bending and shear strength for different types of beams. Load combinations per ASCE 7.
- Bearing Walls: design of a concrete wall under the action of vertical and out-of-plane lateral loads. This module calculates the magnified moments for slenderness of ASCE 7 load combinations, and generates the wall strength interaction diagram.
ASDIP Concrete is an integrated, interactive system that combines the flexibility of a fill-in-the-blanks format with the power of Windows Forms to effortlessly develop either an optimal design or a quick investigation.
Using a screen with tabbed pages, ASDIP Concrete allows you enter your data directly onto the forms and see the result immediately. This way you are always in control of the design process, since what you see is really what you get. In addition, the detailed results and the graphics are always available for you to follow by the touch of a tab.
ASDIP Retain is a suite of modules specifically dedicated to the design of retaining walls, based on the latest IBC / ACI 318 specifications, that greatly simplifies the time-consuming calculations in any structural engineering office. ASDIP Retain includes the design of the following two types of retaining walls:
- Cantilever Retaining Walls: Design of a retaining wall supported only at the base under the combination of earth pressure, surcharge, wind and seismic loads. The module designs the wall per the load combinations of the ASCE 7.
- Restrained Retaining Walls: Design of a retaining wall supported at the base and laterally restrained at the top, also known as a basement wall, under the combination of earth pressure, surcharge, wind and seismic loads. The module designs the wall per the load combinations of the ASCE 7.
|
| |
 Читать статью дальше (комментариев - 43)
Читать статью дальше (комментариев - 43)
| |
|
 |
 Автор: Williams Автор: Williams
 Дата: 26 декабря 2020 Дата: 26 декабря 2020
 Просмотров: 1 006 Просмотров: 1 006 |
| |
Mineral Services WinRock v8.9.7.4
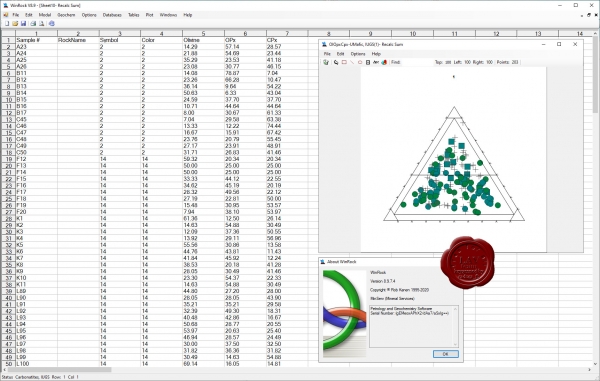
WinRock is a petrology/geochemistry and classification program for Windows. WinRock plots IUGS igneous classification diagrams, including QAPF diagrams, plus sandstone, general purpose ternary and XY diagrams. Each diagram contains separate Labeled fields corresponding to individual rock types with rock names listed in separate tables. There are optional tick marks, labels, titles, fonts and fields, plus a choice of symbols and colors. Data can be marked and Labeled using the drawing tools. There is a built in spreadsheet with multiple document interface and clipboard support.
WinRock has an inbuilt spreadsheet for entering and editing data. The spreadsheet reads and writes tab delimited ASCII files, compatible with most spreadsheets and text editors. A number of other popular formats including excel, csv, pdf and html are also supported.
A set of standard rock classification diagrams are included: carbonatite, charnockite, melilite volcanic, melilite plutonic, QAPF general plutonic, QAPF general volcanic, PlagPxOl, PlagPxHbl, PlagOpxCPx, OlOPxCPx, OlPxHbl, general sandstone, Arenites and Wackes.
A number of geochemical classification diagrams, including, TAS plutonic and volcanic, Jensen Cation and tectonic classification plots are available.
CIPW normative minerals for normal rocks can be calculated. Alkali norm for alkaline rocks and carbonatites can be calculated.
Petrology diagrams, including harker, ternary and spider plot diagrams are included. A number of other plots, XY, Log, Ternary, Diamond and Bar Charts in 2D and 3D are included.
Many options are available for plotting data. A choice of symbols, labels and diagram title is available to customize the diagram. |
| |
 Читать статью дальше (комментариев - 9)
Читать статью дальше (комментариев - 9)
| |
|
 |
 Автор: Williams Автор: Williams
 Дата: 24 декабря 2020 Дата: 24 декабря 2020
 Просмотров: 1 805 Просмотров: 1 805 |
| |
Civil Survey Solutions Stringer Survey Suite v21.10 for Autodesk Civil 3D 2021 x64
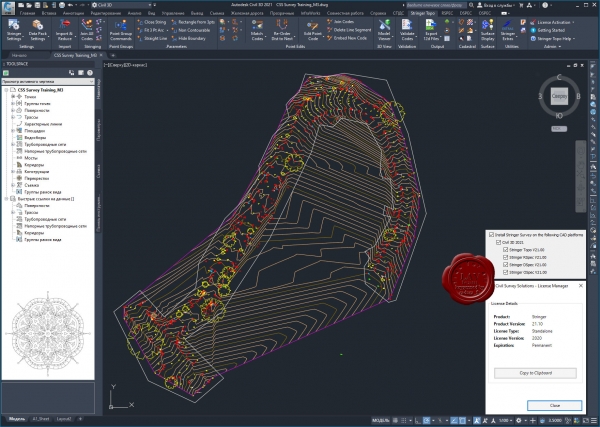
Stringer Topo has been developed for the Australian surveying industry to facilitate the reduction and presentation of survey observations inside your drawing, whether you’re using AutoCAD, AutoCAD Civil 3D or BricsCAD. Developed by surveyors with over 20 years experience in the industry, Stringer focuses on maximizing your efficiency in adding and editing breaklines using point data directly in the drawing.
Stringer Topo delivers fast, easy to use field-to-finish topographical surveys, reducing your raw survey data to COGO points, automating the creation of 2D and 3D linework representing the point features, as well as adding breaklines to a TIN surface, all ready for final documentation and plotting. Associated functionality includes survey quality reporting, point export, import/export to numerous formats, traverse editing and drafting for cadastral plans.
- Stringer Topo works directly on COGO points and surfaces in the drawing to automate the breakline creation process and enable immediate updating of surfaces as points are edited.
- Stringer Topo provides you with all the tools you need to convert a raw observation file into an editable observation file, through to automated import of co-ordinated points. In AutoCAD Civil 3D, Stringer Topo works directly with the Civil 3D point objects. In other versions, Stringer Topo includes it’s own COGO point engine to provide user editable point display, point groups and point editing commands.
- Stringer Topo makes it quick and easy to add, edit and remove breaklines directly inside the drawing. With a wide collection of point and string editing tools you can quickly correct any pickup errors and get to the finished product. A survey Surface is automatically created and updated as Stringer Topo adds breaklines based on the point codes.
- Stringer Topo includes tools to import from other surveying programs so you can work with historical data.
|
| |
 Читать статью дальше (комментариев - 11)
Читать статью дальше (комментариев - 11)
| |
|
 |
| ПОИСК ПО САЙТУ |
 |
|
 |
| КАЛЕНДАРЬ | | |
 |
| « Май 2024 » |
|---|
| Пн | Вт | Ср | Чт | Пт | Сб | Вс |
|---|
| | 1 | 2 | 3 | 4 | 5 | | 6 | 7 | 8 | 9 | 10 | 11 | 12 | | 13 | 14 | 15 | 16 | 17 | 18 | 19 | | 20 | 21 | 22 | 23 | 24 | 25 | 26 | | 27 | 28 | 29 | 30 | 31 | |
|
 | |
| |
|