|
 |
 Автор: Williams Автор: Williams
 Дата: 11 декабря 2022 Дата: 11 декабря 2022
 Просмотров: 2 185 Просмотров: 2 185 |
| |
Leica Hexagon MinePlan (ex. MineSight) 2022 Release 4
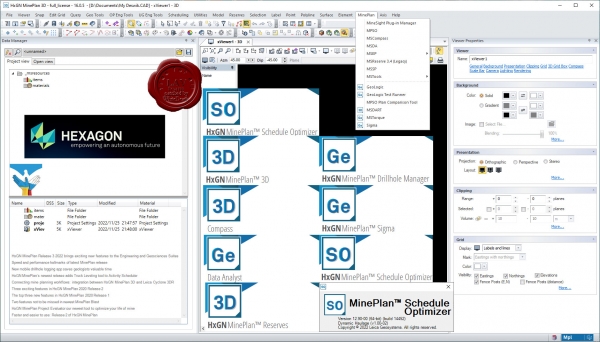
HxGN MinePlan provides geologists and engineers with powerful 3D modeling and data visualization. It supports seamless workflows, from exploration to production and it's backed by more than 50 years of innovation in partnership with thousands of global users.
Productive mines depend on being able to build detailed geological surfaces and solids. Statistical and geo-statistical analysis of project data is essential to producing an accurate block model with confidence.
Click here to interactively explore your own life-of-mine journey.
Geosciences
The Geosciences suite empowers resource geologists to store, manage and analyse drillhole data.
Open pit engineering
MinePlan open pit engineering suite offers software packages that help you improve efficiency and make informed decisions.
Underground engineering
CAD offers solutions for underground design challenges, including 3D visualisation and tools for pillar design, plus more.
HxGN MinePlan Survey
MinePlan Survey allows for management of survey data throughout the mining lifecycle using a comprehensive software solution. |
| |
 Читать статью дальше (комментариев - 15)
Читать статью дальше (комментариев - 15)
| |
|
 |
 Автор: Williams Автор: Williams
 Дата: 8 декабря 2022 Дата: 8 декабря 2022
 Просмотров: 2 591 Просмотров: 2 591 |
| |
Deswik Suite 2022.1.1011
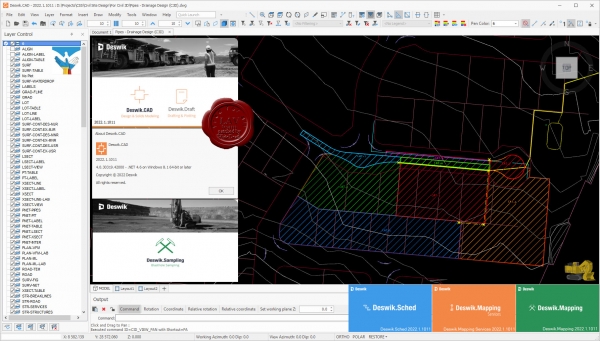
Deswik Mining Consultants is an international company offering innovative mining engineering and geology services. We also produce cutting edge mine planning software by merging technical mining domain skills from each sector, with specialist programming expertise and the latest software development technologies. Our consulting acts as R&D for our software, and our software gives our consultants and clients a competitive edge. The company was formed in 2008, by the founders of African Computer Mining Services Pty Ltd (ACMS) who originally developed the popular Mine2-4D mine planning software. Deswik was also involved in minerals processing, however this part of the business has since been sold. Though Deswik is a relatively young company, our heritage of almost 20 years of delivering mine planning software solutions means that we have come a long way in a short period of time ... and we've only just begun. Our culture of high performance and innovation will ensure we remain a formidable force in the industry for a long time to come.
Deswik.CAD has been designed by mining engineers with decades of professional software development experience and a proven history of building technical mining applications. Programmed in the latest technologies to take advantage of high performance and cutting-edge computing developments, Deswik.CAD provides the user with a simple, modern and intuitive CAD-style interface. Deswik.CAD is effectively a spatial database combining the power of CAD with the ability to attribute, filter and report data visually and in tabular format. The file format is XML, so all data is open and transferable to other systems. Deswik.CAD is used across all mining sectors and is used in underground and open pit mines, both coal and metal, throughout the world. A list of all available modules and their functionality is outlined below.
Deswik.Scheduler. From interactive Gantt charts to PERT network diagrams, Deswik Scheduler is tailored for the needs of open pit or underground mine planners and can handle massive data sets while remaining responsive. For project managers, Deswik Scheduler provides Work Breakdown Structures and detailed Critical and Point to Point path analysis. Create detailed shift calendars for long term down to shift by shift scheduling or import your time usage model. Deswik Scheduler directly integrates with Deswik.CAD and the Deswik Interactive Scheduler to allow simple updating of mining task information from the graphics. Deswik Scheduler can import and import schedules from most of the popular scheduling packages including Microsoft Project, Primavera, and EPS.
The Deswik Landform and Haulage solution has the power, flexibility and ease of use to enable all engineers to answer questions which have hitherto been very difficult to answer. How many trucks do I require? What is the best truck to apply to my mining geometry? Is in-pit crushing and conveying more economical than a traditional truck haul? How does my fixed fleet affect my mining schedule and shovel productivities? What is the incremental value of adding a truck to my current fleet? Traditionally haulage has been performed by taking centroids from mining and dumping locations and manually calculating cycle times. Due to the manual nature of the process, only a handful cycletimes are practically possible and larger data sets are consequently used. Deswik has found that this can result in up to a 20% margin of error and, in addition, few options can be explored which leads to sub-optimal planning outcomes. The Deswik Landform and Haulage solution has the power, flexibility and ease of use to enable all engineers to answer questions which have hitherto been very difficult to answer. How many trucks do I require? |
| |
 Читать статью дальше (комментариев - 26)
Читать статью дальше (комментариев - 26)
| |
|
 |
 Автор: Williams Автор: Williams
 Дата: 7 декабря 2022 Дата: 7 декабря 2022
 Просмотров: 453 Просмотров: 453 |
| |
Coreform Cubit (ex. csimsoft Trelis) 2022.4.0
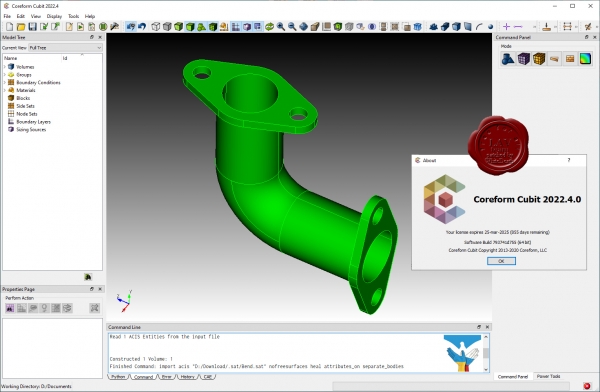
Coreform Cubit’s pre-processing capabilities and Flex IGA modeling with advanced hex meshing and hex dominant meshing minimize the time spent on model preparation for FEA and CFD while maximizing control over mesh quality to get the right mesh for quality solutions allowing you to maximize your investment in simulation technoloogy. Coreform Cubit helps you maximize the benefit of your investment in simulation technology.
Key Features & Capabilities:
- Comprehensive toolset. Everything you need for CAD Import, preprocessing, hex meshing, hex dominant meshing, and export.
- Semi-automated hex meshing. Rich set of hex meshing and hex dominant meshing tools for streamlining the creation of analysis-ready models for challenging simulations.
- Expert-level mesh control. Industry-leading mesh analysis and improvement tools for complete control from Jacobians to vertices.
- Scripting & automation. Python integration and scripting tools support automation to increase model generation throughput.
Coreform Cubit includes everything needed for streamlined progress from CAD to analysis, with full-featured capabilities for geometry preparation and mesh generation, analysis, and fine-tuning. Preparing CAD geometry for meshing consumes more time and resources than any other stage of the CAE process. Coreform Cubit provides powerful, user-guided automated tools to make geometry cleanup and simplification fast and satisfying.
Coreform Cubit supplies a comprehensive meshing feature-set for surface and solid meshing with a wide variety of element types and methods for automating and streamlining mesh creation.
Create faster high-quality hex meshes by deploying Coreform Cubit’s interactive automation capabilities, on demand and to your precise specifications. |
| |
 Читать статью дальше (комментариев - 5)
Читать статью дальше (комментариев - 5)
| |
|
 |
 Автор: Williams Автор: Williams
 Дата: 5 декабря 2022 Дата: 5 декабря 2022
 Просмотров: 3 366 Просмотров: 3 366 |
| |
Bentley ContextCapture Center CONNECT Edition Update 21 version 10.20.01.5562
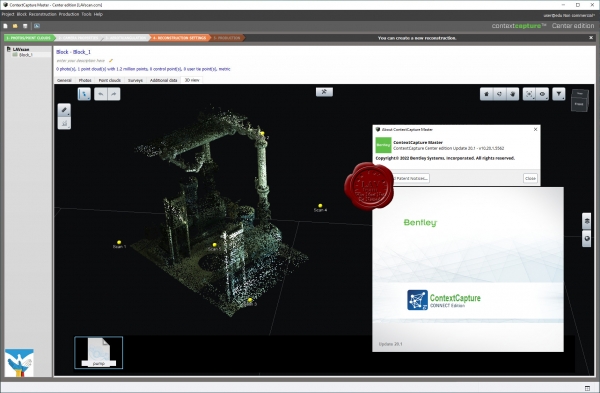
Reality modeling is the process of capturing the physical reality of an infrastructure asset, creating a representation of it, and maintaining it through continuous surveys. Bentley's reality modeling software, ContextCapture, provides you with real-world digital context in the form of a 3D reality mesh.
A reality mesh is a 3D model of real-world conditions that contains large amounts of triangles and image data. Each digital component can be automatically recognized and/or geospatially referenced, providing you with an intuitive and immersive way to navigate, find, view, and query your asset information. You can use reality meshes in many engineering, maintenance, or GIS workflows to provide precise real-world digital context for design, construction, and operations decisions.
Overlapping photos from drones and ground-level imagery, supplemented by laser scans where needed, ContextCapture enables you to generate spatially-classified and engineering-ready reality meshes at any desired level of accuracy and scale, including an entire city.
Depending on your project and organizational needs, you can choose from ContextCapture, ContextCapture Cloud Processing Service, or ContextCapture Center. If you are working on an individual desktop computer and you have projects that require less than 300 gigapixels of imagery and/or 3 billion points from a laser scanner, ContextCapture or ContextCapture Cloud Processing Service are perfect solutions. If your projects are larger, and you wish to utilize multi-engine parallel processing to speed the production of your reality model, ContextCapture Cloud Processing Service or ContextCapture Center are perfect for your needs. Click below to get more details about these innovative products. |
| |
 Читать статью дальше (комментариев - 25)
Читать статью дальше (комментариев - 25)
| |
|
 |
 Автор: Williams Автор: Williams
 Дата: 4 декабря 2022 Дата: 4 декабря 2022
 Просмотров: 1 552 Просмотров: 1 552 |
| |
Blue Marble Geographic Calculator 2023 build 1071
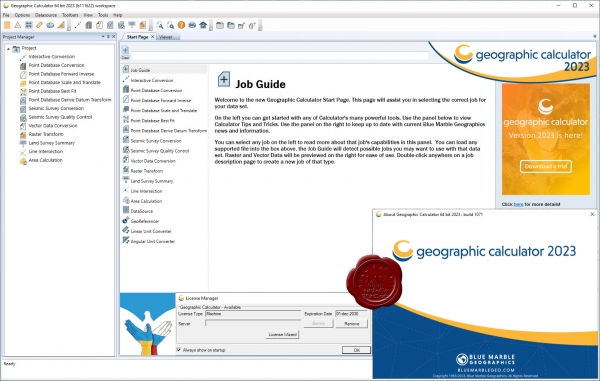
Geographic Calculator is a powerful geodetic application with particular strength in survey, seismic, and energy exploration. In addition to single point, point database, and file conversion tools, this highly accurate transformation software includes many specialized tools such as Canadian DLS (Dominion Land Survey) Land Grid tools, Seismic Survey Conversion tools, Area of Use tools for guiding users, HTDP, Geoid Creation tools, and much more. Geographic Calculator supports a wide range of file formats with support from the largest geodetic parameter database available anywhere. When transformations have to be correct, consistent and certifiable, GIS professionals around the world choose Geographic Calculator. |
| |
 Читать статью дальше (комментариев - 19)
Читать статью дальше (комментариев - 19)
| |
|
 |
 Автор: Williams Автор: Williams
 Дата: 2 декабря 2022 Дата: 2 декабря 2022
 Просмотров: 1 310 Просмотров: 1 310 |
| |
Bentley OpenBuildings Designer CONNECT Edition Update 10 v10.10.00.197 - online installer
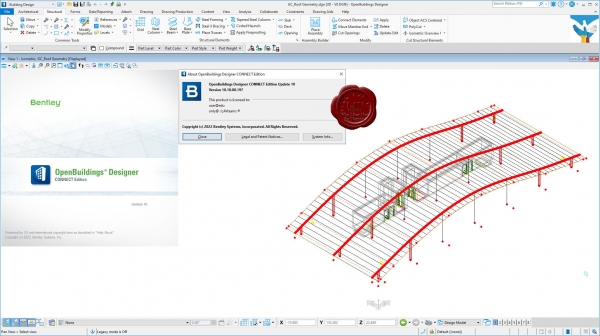
Почему OpenBuildings, больше, чем BIM. Ответ кроется в прошлом названии программы - AECOsim. Как правило, все современные BIM-решения, которые позиционируются, как комплексные, можно описать только тремя буквами: AEC – архитектура, инженерные сети, строительство. AECOsim кроме этого есть функционал для эксплуатации, к тому же в OpenBuildings в рамках одного файла легко можно объединить проект здания с большими инфраструктурными проектами.
7 причин, почему стоит работать в OpenBuildings:
- Упрощение процесса проектирования.
- Подключение существующей реальности.
- Создание архитектурных решений, конструктивных решений, комплексных инженерных систем.
- Совместимость с вычислительным проектированием.
- Управление данными и отчетностью.
- Всесторонняя совместимость и взаимодействие.
- Визуализация.
С OpenBuildings вы получите огромную библиотеку предварительно разработанных 3D-моделей различных архитектурных, конструктивных и инженерных компонентов, а также электрические символы.
Одной из наиболее важных частей моделирования OpenBuildings является то, что в нем есть возможность объединенного рабочего пространства. Это рабочий процесс, в котором разные специалисты могут работать над разными частями проекта, а затем объединять в один комплексный проект, который будет содержать все проектные и BIM данные.
Для анализа проекта и корректировки ваших решений, особенно на ранних этапах проекта, когда нет данных от смежников, вы можете воспользоваться моделированием реальности для создания точной цифровой копии любого объекта от помещения до целого города. Программа может обрабатывать облака точек, фотографии, 3д фотографии, сетки реальности.
Каждый элемент модели можно снабдить ссылками которые будут ссылаться либо на чертежи, либо на офисные документы ворд, пдф, эксель и дргие. Гипермоделирование - это особенность, уникальная для решения Bentley, основанного на технологии Power-Platform, которая накладывает чертежи на модель.
OpenBuildings может интегрировать в себя разные типы файлов: 3D Object file, Sketchup File, 3D Max file, Revit Family, DWG/DXF, gbXML (энергетический анализ), 3dm – Rhino.
Благодаря многообразию решений Бентли на платформе MicroStation все специалисты от ГИС до ПРОЕКТИРОВАНИЯ, СТРОИТЕЛЬСТВА, ДОРОГ И МОСТОВ получают междисциплинарную координацию с эталонной технологией MicroStation и ее федеративным подходом. Таким образом, платформа MicroStation и ее формат файла dgn представляют собой среду общего моделирования. За время существования проекта создается много данных. Каждый участник проекта должен иметь доступ к нужным данным в нужное время в нужном формате. |
| |
 Читать статью дальше (комментариев - 13)
Читать статью дальше (комментариев - 13)
| |
|
 |
 Автор: Williams Автор: Williams
 Дата: 1 декабря 2022 Дата: 1 декабря 2022
 Просмотров: 6 041 Просмотров: 6 041 |
| |
ProtaStructure Suite Enterprise 2022 v6.0.431
now fully offline
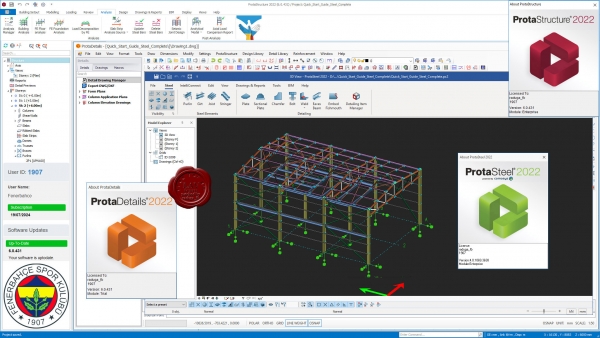
ProtaStructure Suite is the most comprehensive solution for multi-material analysis, design and automated detail drawings of structures. ProtaStructure Suite combines the power of ProtaStructure together with the full detailing capability of ProtaDetails for the ultimate building design and detailing solution for structural engineering professionals. See below for information on which system is best for your business. ProtaStructure Professional Suite is the all-in-one package for multi-material modelling with steel, concrete and composite members, 3-D finite element analysis, code-compliant design and detailing of building structures. ProtaStructure Enterprise Suite extends professional edition with advanced time-history, staged construction and nonlinear analyses, seismic isolators, nonlinear link elements and seismic assessment/retrofitting. ProtaStructure includes new module - ProtaSteel - for steel connection design and detailing. Hundreds of new features and enhancements in ProtaStructure and ProtaDetails for rapidly designing and documenting your building projects, and our dynamic new ProtaBIM for coordination with other leading BIM systems.
What's new:
|
| |
 Читать статью дальше (комментариев - 49)
Читать статью дальше (комментариев - 49)
| |
|
 |
| ПОИСК ПО САЙТУ |
 |
|
 |
| КАЛЕНДАРЬ | | |
 |
| « Октябрь 2025 » |
|---|
| Пн | Вт | Ср | Чт | Пт | Сб | Вс |
|---|
| | 1 | 2 | 3 | 4 | 5 | | 6 | 7 | 8 | 9 | 10 | 11 | 12 | | 13 | 14 | 15 | 16 | 17 | 18 | 19 | | 20 | 21 | 22 | 23 | 24 | 25 | 26 | | 27 | 28 | 29 | 30 | 31 | |
|
 | |
| |
|