|
 |
 Автор: Williams Автор: Williams
 Дата: 11 июля 2025 Дата: 11 июля 2025
 Просмотров: 892 Просмотров: 892 |
| |
ASDIP Structural Concrete v6.0.0.2
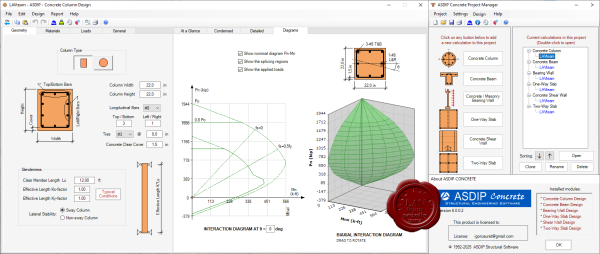
ASDIP Concrete is a suite of modules specifically dedicated to the design of concrete members such as beams, columns and walls, based on the latest ACI 318 specifications, that greatly simplifies the time-consuming calculations in any structural engineering office. ASDIP Concrete includes the design of the following types of concrete elements:
- Concrete Columns: design of a concrete column under the action of axial loads and bending moments. This module calculates the magnified moments for slenderness of ASCE 7 load combinations, and generates the column strength interaction diagram.
- Concrete Beams: design of a concrete muti-span continuous beam under the action of uniform and concentrated loads. This module accurately calculate the bending and shear strength for different types of beams. Load combinations per ASCE 7.
- Bearing Walls: design of a concrete wall under the action of vertical and out-of-plane lateral loads. This module calculates the magnified moments for slenderness of ASCE 7 load combinations, and generates the wall strength interaction diagram.
- ASDIP Concrete is an integrated, interactive system that combines the flexibility of a fill-in-the-blanks format with the power of Windows Forms to effortlessly develop either an optimal design or a quick investigation.
- Using a screen with tabbed pages, ASDIP Concrete allows you enter your data directly onto the forms and see the result immediately. This way you are always in control of the design process, since what you see is really what you get. In addition, the detailed results and the graphics are always available for you to follow by the touch of a tab.
More info |
| |
 Читать статью дальше (комментариев - 11)
Читать статью дальше (комментариев - 11)
| |
|
 |
 Автор: Williams Автор: Williams
 Дата: 10 июля 2025 Дата: 10 июля 2025
 Просмотров: 202 Просмотров: 202 |
| |
Tech Soft 3D SpinFire Insight 2025.2.0
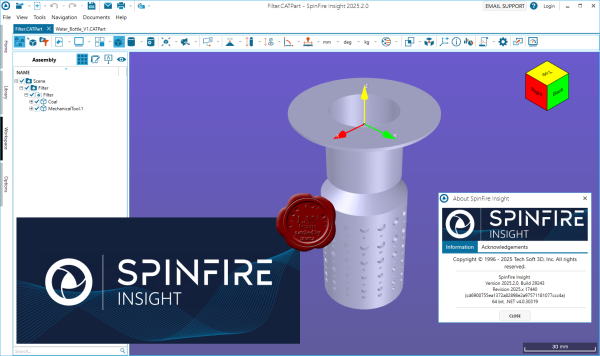
SpinFire is a revolutionary CAD viewer with multi-CAD support for 3D and 2D viewing, measuring, markup and other investigative functions.
One of the prominent features that it offers is the capability to convert CAD models into a compact, lightweight, and neutral format. It can condense product design data represented by 2D and 3D files into an easy-to-use file format that can be accessed and shared across internal or external teams. With such capability, design collaboration is enhanced across teams as they handle feedback and change requests from colleagues and customers. Many manufacturers have a need to support the varying CAD format requirements of customers and suppliers. SpinFire’s CAD Importers allow users to access more than 20 standard CAD formats, enabling your company to support its multi-CAD environment for a fraction of the cost of purchasing multiple CAD software. People who benefit from the insight and investigation capabilities of SpinFire include project managers, development teams, engineers, procurement, sales, supply chain and quality assurance teams. |
| |
 Читать статью дальше (комментариев - 5)
Читать статью дальше (комментариев - 5)
| |
|
 |
 Автор: Williams Автор: Williams
 Дата: 9 июля 2025 Дата: 9 июля 2025
 Просмотров: 1 172 Просмотров: 1 172 |
| |
САПРОТОН NormCAD v11.12.6 x32+x64
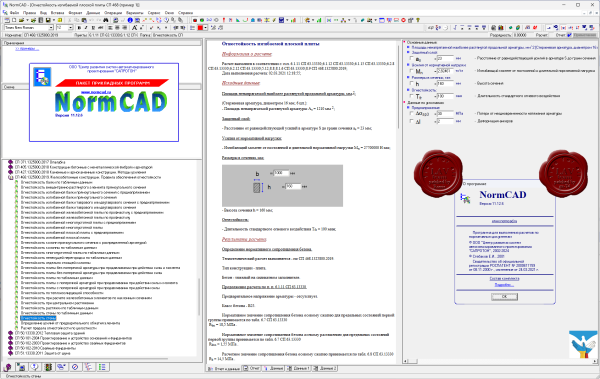
NormCAD выполняет расчеты строительных конструкций по СНиП и готовит проектную документацию для представления заказчику и в органы экспертизы:
- расчет стальных конструкций (расчет балок, колонн сплошного и составного сечения, профнастила и узлов ферм из гнутых профилей);
- расчет железобетонных конструкций (расчет балок, колонн, стен и плит: подбор арматуры, проверка сечений - в т.ч. тавровых и двутавровых, косое внецентренное сжатие, расчет круглых колонн и колонн с распределенной арматурой, трещиностойкость, проверка прогиба, расчет на смятие и продавливание);
- расчет каменных и армокаменных конструкций (проверка сечений - прямоугольных и тавровых на центральное и внецентренное сжатие, растяжение, срез, трещиностойкость и смятие);
- расчет фундаментов;
- теплотехнический расчет (сопротивление теплопередаче и паропроницанию стен, покрытий, перекрытий и светопрозрачных конструкций);
- другие строительные и машиностроительные расчеты.
Главное преимущество - на сегодня это единственная программа, в которой расчет оформляется в виде текстового документа (в формате Word), подобному созданному опытным конструктором вручную, что позволяет легко проконтролировать любую часть расчета.
О новом в версии 11.12.6 тут |
| |
 Читать статью дальше (комментариев - 9)
Читать статью дальше (комментариев - 9)
| |
|
 |
 Автор: Williams Автор: Williams
 Дата: 8 июля 2025 Дата: 8 июля 2025
 Просмотров: 1 095 Просмотров: 1 095 |
| |
BlueBeam Revu v21.6.1 Multilingual
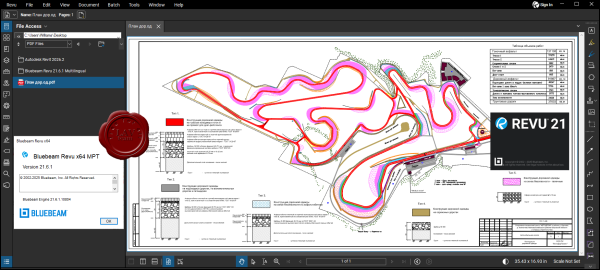
Bluebeam Revu — это строительное программное обеспечение, используемое для повышения эффективности проекта и совместной работы. Это решение также известно как универсальное программное обеспечение, которое также предоставляет технологии создания, разметки, редактирования и совместной работы в формате PDF для рабочих процессов проектирования и строительства. С помощью него вы можете легко повысить производительность, используя данные разметки на протяжении всего жизненного цикла проекта и оптимизируя процессы, чтобы выполнить больше за минимальное время. Управление документами и совместная работа в реальном времени также встроены в Revu, что позволяет вам в едином централизованном месте хранить детали проекта и другие документы даже для завершения строительных проектов в облаке. Bluebeam Revu также включает в себя основные функции, такие как создание неограниченного количества документов, чертежей САПР, высококачественных 2D- и 3D-файлов PDF, настройка, совместная работа, автоматическое создание форм, пакетная ссылка, распознавание текста и т.д. |
| |
 Читать статью дальше (комментариев - 10)
Читать статью дальше (комментариев - 10)
| |
|
 |
 Автор: Williams Автор: Williams
 Дата: 7 июля 2025 Дата: 7 июля 2025
 Просмотров: 801 Просмотров: 801 |
| |
CSI SAFE v22.7.0 build 3220
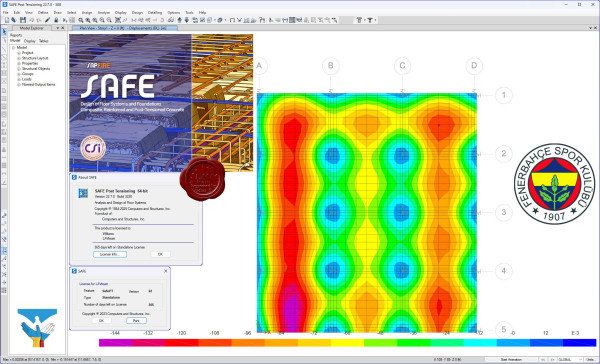
CSI SAFE - программный комплекс для проектирования железобетонных перекрытий, фундаментов и фундаментных плит. Каждый аспект процесса проектирования конструкций, от создания геометрии конструкции до выпуска чертежей, интегрирован в одну простую и интуитивно понятную рабочую среду ПК SAFE. Создание модели производится с использованием интеллектуальных инструментов рисования, или с использованием опций импорта из CAD-системы, электронных таблиц или базы данных. Плиты или фундаменты могут быть любой формы и могут иметь круглые и криволинейные очертания. Как в плитах, так и в балках, может быть смоделировано пост-напряжение (натяжение на бетон). Плиты перекрытий могут быть плоскими, а также иметь ребра в одном или в обоих направлениях. В модель могут быть включены колонны, связи, стены и наклонные плиты, соединяющие перекрытие с верхним и нижним перекрытиями. Стены могут быть смоделированы как прямолинейными, так и изогнутыми в плане. |
| |
 Читать статью дальше (комментариев - 5)
Читать статью дальше (комментариев - 5)
| |
|
 |
 Автор: Williams Автор: Williams
 Дата: 6 июля 2025 Дата: 6 июля 2025
 Просмотров: 1 041 Просмотров: 1 041 |
| |
CSI ETABS v22.7.0 build 4095

The innovative and revolutionary new ETABS is the ultimate integrated software package for the structural analysis and design of buildings. Incorporating 40 years of continuous research and development, this latest ETABS offers unmatched 3D object based modeling and visualization tools, blazingly fast linear and nonlinear analytical power, sophisticated and comprehensive design capabilities for a wide-range of materials, and insightful graphic displays, reports, and schematic drawings that allow users to quickly and easily decipher and understand analysis and design results.
From the start of design conception through the production of schematic drawings, ETABS integrates every aspect of the engineering design process. Creation of models has never been easier - intuitive drawing commands allow for the rapid generation of floor and elevation framing. CAD drawings can be converted directly into ETABS models or used as templates onto which ETABS objects may be overlaid. The state-of-the-art SAPFire 64-bit solver allows extremely large and complex models to be rapidly analyzed, and supports nonlinear modeling techniques such as construction sequencing and time effects (e.g., creep and shrinkage). Design of steel and concrete frames (with automated optimization), composite beams, composite columns, steel joists, and concrete and masonry shear walls is included, as is the capacity check for steel connections and base plates. Models may be realistically rendered, and all results can be shown directly on the structure. Comprehensive and customizable reports are available for all analysis and design output, and schematic construction drawings of framing plans, schedules, details, and cross-sections may be generated for concrete and steel structures.
ETABS provides an unequaled suite of tools for structural engineers designing buildings, whether they are working on one-story industrial structures or the tallest commercial high-rises. Immensely capable, yet easy-to-use, has been the hallmark of ETABS since its introduction decades ago, and this latest release continues that tradition by providing engineers with the technologically-advanced, yet intuitive, software they require to be their most productive. |
| |
 Читать статью дальше (комментариев - 8)
Читать статью дальше (комментариев - 8)
| |
|
 |
 Автор: Williams Автор: Williams
 Дата: 4 июля 2025 Дата: 4 июля 2025
 Просмотров: 531 Просмотров: 531 |
| |
OriginLab OriginPro 2025b v10.2.5.212 repack
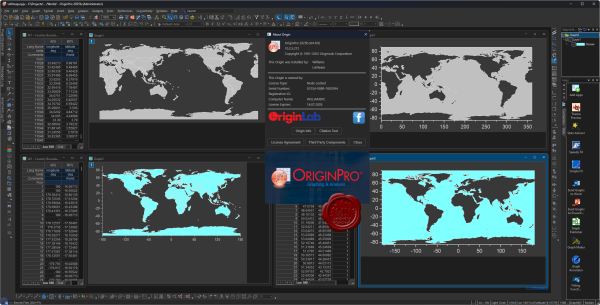
OriginPro - мощнейший научный пакет для анализа и обработки данных. Считается стандартом де факто во многих научных лабораториях. OriginPro представляет собой универсальное средство обработки статистических и математических функций, обработки массивов данных, построения графиков этих функций и графиков по массивам данных, а также инструмент разработки узкоспециализированных математических программ и средств визуализации графических данных. Интеграция с системами сбора данных таких как LabView, DasyLab, LabWindows. OriginPro включает в себя полную версию библиотеки численных алгоритмов NAG Mark VII от Numerical Algorithms Group, Inc. (NAG). Эти отлаженные и проверенные временем алгоритмы предоставляют пользователю широкие возможности для вычислений, начиная от простой статистики и преобразования Фурье, заканчивая линейной алгеброй и многомерным анализом. Все функции библиотеки NAG доступны для вызова через Origin C, тем самым обеспечивая платформу для разработки приложений, требующих сложных численных расчетов. |
| |
 Читать статью дальше (комментариев - 6)
Читать статью дальше (комментариев - 6)
| |
|
 |
 Автор: Williams Автор: Williams
 Дата: 3 июля 2025 Дата: 3 июля 2025
 Просмотров: 207 Просмотров: 207 |
| |
Luxion KeyShot Studio Enterprise 2025.2 v14.1
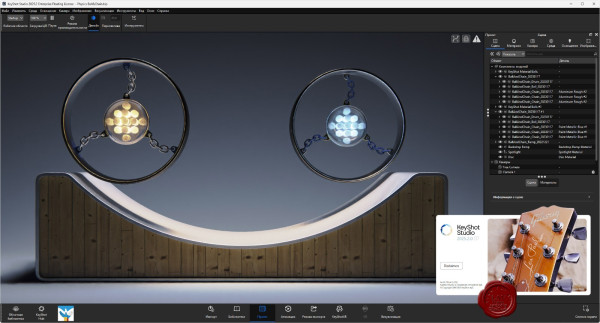
Luxion KeyShot - средство интерактивной визуализации 3D сцен и моделей, позволяет получать результат в режиме реального времени и по утверждению разработчиков - это цифровой фотоаппарат для 3D моделей.
Это один из первых рендеров, с которым даже новички смогут создавать фото-реалистичные изображения, 3D модели за считанные секунды, проектировать трехмерные сцены так, что они будут похожи на реалистичную фотографию, а не на 3D модель.
Основные особенности:
- Программа может работать как отдельное приложение, либо как дополнение (plugin), со следующими форматами: OBJ, Autodesk Alias Maya, FBX, 3DS, Rhinoceros Plugin, SketchUp, SolidWorks, Pro/ENGINEER Plugin, ALIAS, JT.
- Учитывая,что используется глобальное освещение и материалы, основанные на реальных физических параметрах, итоговые изображения получаются фотографического качества.
- Результат вы получаете в режиме реального времени.
- KeyShot поддерживает много собственных форматов файлов, включая Pro/ENGINEER, SolidWorks, Rhino, SketchUp, Obj, IGES и STEP и другие.
- Управляемый процессор, работающий на любом современном PC.
- Использование "методики несмещённой выборки" (Unbiased Sampling Technique), которая вычисляет математически правильные результаты.
- Использование точных материалов с научной точки зрения.
- Многоядерное фотонное проецирование (Photon Mapping).
- Адаптивная выборка материала и использование ядра динамического освещения (Dynamic Light Core), позволяющего увидеть результаты во время изменений.
- KeyShot Pro использует физически правильный и проверенный CIE движок визуализации, обладающий многими новшествами.
- Программа не требует никаких специальных навыков.
- KeyShot позволяет Вам видеть результаты сразу же, когда Вы производите какие-либо изменения.
- KeyShot — прекрасный инструмент для любого, кто связан с трехмерными данными: художников, инженеров, фотографов. Единственное ограничение — Ваш творческий потенциал.
Возможности реалтайм-рэйтрейсинга:
- Interactive wysiwyg raytracing
- Photon mapping
- HDRI lighting
- Global illumination
- Ambient occlusion
- Final gathering
- Environment shadow casting
- Self and inter-object shadow casting
- Environment reflection
- Refraction
- Caustics
- Inter-object light bouncing
Поддержка форматов:
- ALIAS 2015 and prior
- AutoCAD (DWG/DXF)
- CATIA v5
- PTC Creo 2.0 and prior
- Inventor 2015 and prior
- NX 8.5 and prior
- Pro/ENGINEER Wildfire 2 – 5
- Rhinoceros 5 and prior
- SketchUp 2015 and prior
- Solid Edge ST5 and prior
- SolidWorks 2015 and prior
- IGES
- JT
- Maya 2015 and prior
- STEP AP203/214
- OBJ
- Parasolid
- FBX
- Collada
- 3DS
|
| |
 Читать статью дальше (комментариев - 0)
Читать статью дальше (комментариев - 0)
| |
|
 |
| ПОИСК ПО САЙТУ |
 |
|
 |
| КАЛЕНДАРЬ | | |
 |
| « Октябрь 2025 » |
|---|
| Пн | Вт | Ср | Чт | Пт | Сб | Вс |
|---|
| | 1 | 2 | 3 | 4 | 5 | | 6 | 7 | 8 | 9 | 10 | 11 | 12 | | 13 | 14 | 15 | 16 | 17 | 18 | 19 | | 20 | 21 | 22 | 23 | 24 | 25 | 26 | | 27 | 28 | 29 | 30 | 31 | |
|
 | |
| |
|