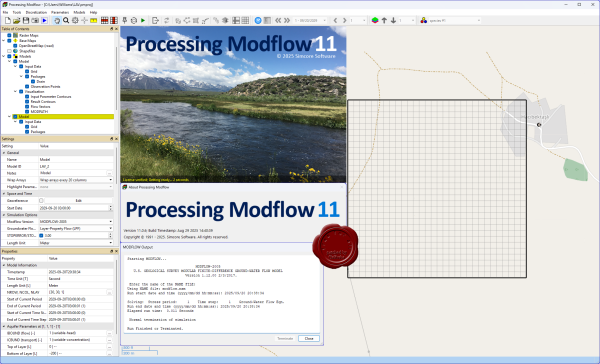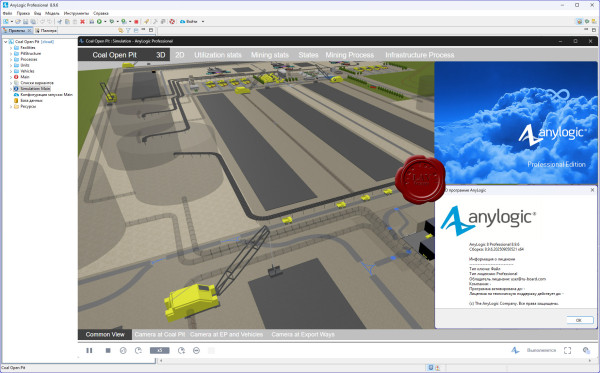|
 |
 Автор: Williams Автор: Williams
 Дата: 31 августа 2025 Дата: 31 августа 2025
 Просмотров: 192 Просмотров: 192 |
| |
Simcore Processing Modflow v11.0.6

Processing Modflow is a graphical user interface designed to facilitate the preparation of input data files for various numerical models. Initially developed in 1991 to support the first official release of MODFLOW (McDonald and Harbaugh, 1988), PM has evolved to accommodate numerous versions of the software. Following MODFLOW-88, multiple updates have been released, including MODFLOW-96 (Harbaugh, et al., 1996) and MODFLOW-2000 (Harbaugh, et al., 2000), and others. Additionally, various complementary modeling codes have been developed to expand MODFLOW's capabilities. For instance, MODINV (Doherty, 1990) and PEST (Doherty, 2016) have enabled advanced parameter estimation, while MT3DMS (Zheng et al., 1999) has facilitated solute transport modeling. Consequently, the scope and number of model codes supported by PM have significantly grown over the years.
Processing Modflow provides an intuitive graphical user interface that can display shapefiles and online maps alongside the grids and results of multiple models. It can import MODFLOW, MT3DMS (Zheng, et al., 1999), MT3D-USGS (Bedekar, et al., 2016), and SEAWAT (Langevin, et al., 2007) models from their native input files. PM also supports a variety of data formats for importing model data, including CSV, Shapefiles, and ASCII Raster. Additionally, it can export model results to formats such as raster graphics, shapefiles, charts, Excel spreadsheets, or text files.
The supported model codes include MODFLOW-2005 (Harbaugh, 2005), MODFLOW-NWT (Niswonger, et al., 2011), MODFLOW-OWHM (Boyce, et al., 2020), MODPATH (Pollock, 2016), MT3D-USGS (Bedekar, et al., 2016), SEAWAT (Langevin, et al., 2007), PEST (Doherty, 2016), BeoPEST (Hunt, et al., 2010), PESTPP-IES (Welter, et al., 2015; White, 2018; White, et al., 2020), Zone Budget (Harbaugh, 1990), and GSFLOW (Regan, et al., 2018). The latter couples PRMS (Markstrom, et al., 2015) and MODFLOW-NWT for integrated surface water and groundwater modeling.
This text focuses on the use of Processing Modflow and does not delve into modeling theories or the functionality of the various packages. For more detailed information, users are encouraged to consult the user guides for the supported model codes. Additionally, several comprehensive textbooks on groundwater modeling are available. For example, Anderson, et al. (2015) provides an extensive reference on applied groundwater modeling, while Doherty (2015) offers an in-depth exploration of calibration and uncertainty analysis. |
| |
 Читать статью дальше (комментариев - 1)
Читать статью дальше (комментариев - 1)
| |
|
 |
 Автор: Williams Автор: Williams
 Дата: 29 августа 2025 Дата: 29 августа 2025
 Просмотров: 203 Просмотров: 203 |
| |
AnyLogic Pro v8.9.6

AnyLogic is the only simulation tool that supports all the most common simulation methodologies in place today: System Dynamics, Process-centric and Agent Based modeling.
The unique flexibility of the modeling language enables the user to capture the complexity and heterogeneity of business, economic and social systems to any desired level of detail. AnyLogic’s graphical interface, tools, and library objects allow you to quickly model diverse areas such as manufacturing and logistics, business processes, human resources, consumer and patient behavior.
Why AnyLogic Simulation Software?
- AnyLogic's visual development environment significantly speeds up the development process
- The included object libraries provide the ability to quickly incorporate pre-built simulation elements
- Reusability through fully object oriented structure
- A visual integrated development environment makes it easy to convert from other widely used IDEs to AnyLogic
- Pre-built object libraries show how the experts did it! Those objects can be easily reused
DEVELOP MORE MODELS WITH ONE TOOL
- Develop agent-based, system dynamics, discrete-event, continuous and dynamic system models, in any combination, with one tool
- AnyLogic supports the seamless integration of discrete and continuous simulations
- The native Java environment supports limitless extensibility including custom Java code, external libraries, and external data sources
- An extensive statistical distribution function set provides an excellent platform for simulating the uncertainty inherent in all systems
- A powerful experimental framework, built-in support for Monte Carlo simulations and advanced forms of optimization support a wide variety of simulation approaches
IMPROVE THE VISUAL IMPACT OF YOUR MODELS
- AnyLogic's simple yet sophisticated animation functions allow the development of visually rich, interactive simulation environments
- You can create rich user interface for your model that would allow model users to easily configure experiments and change input data on the fly
RUN MODELS ANYWHERE
- The native Java environment provides multi-platform support. Both the AnyLogic IDE and models work on Windows, Mac and Linux
- You don’t need a runtime license — with one click you can generate a Java application that allows users to run a model anywhere
- An AnyLogic model is completely separable from the development environment and can be exported as a standalone Java application
EXCELLENT SUPPORT AND CONSULTING SERVICES
- Provide unlimited detailed support to hard modeling questions
- Average question answering time is less than 24 hours, including comprehensive consultative questions
- Provide a full range of consulting services from training to model development
- Do our best to fully satisfy and exceed customers expectations
|
| |
 Читать статью дальше (комментариев - 0)
Читать статью дальше (комментариев - 0)
| |
|
 |
 Автор: Williams Автор: Williams
 Дата: 27 августа 2025 Дата: 27 августа 2025
 Просмотров: 323 Просмотров: 323 |
| |
StruSoft FEM-Design Suite v24.00.004

FEM-Design is an advanced modeling software for finite element analysis and design of load-bearing concrete, steel and timber structures according to Eurocode. The unique user-friendly working environment is based on the familiar CAD tools what makes the model creation and structure editing simple and intuitive. The quick and easy nature of FEM-Design makes it ideal for all types of construction tasks from single element design to global stability analysis of large structures and makes it the best practical tool for structural engineers.
Features:
- The structural model is created easily in 3D with intuitive CAD-tools or imported from BIM-software.
- The finite element mesh is generated and optimized automatically.
- The Auto Design feature helps to choose the most efficient cross-section or reinforcement arrangement.
- Resultant and connection forces in shell elements can be easily assessed.
- Results are shown in a variety of 3D-graphs, contour lines, color palettes or sections.
- Auto-updated project reports can be created from within the built-in FEM-Design documentation editor.
Theory manual
Release notes
Whats new |
| |
 Читать статью дальше (комментариев - 4)
Читать статью дальше (комментариев - 4)
| |
|
 |
 Автор: Williams Автор: Williams
 Дата: 26 августа 2025 Дата: 26 августа 2025
 Просмотров: 622 Просмотров: 622 |
| |
Rarlab WinRAR v7.13 bra+chi+eng+fra+ger+ita+por+rus+tur+ukr

Архиватор RAR является самой распространенной программой после операционной системы и браузера, ведь большинство программ и в Интернете, и у пользователей хранятся в сжатом виде в архивах.
WinRAR – мощная утилита для создания и управления архивами, содержащая целый спектр дополнительных полезных функций. Программа WinRAR ежедневно используется миллионами людей во всем мире для экономии места на ПК и быстрой передачи файлов.
WinRAR больше не поддерживает Windows 98, Windows Me, Windows NT.
What's new in the latest version:
Version 7.13
1. Another directory traversal vulnerability, differing from that
in WinRAR 7.12, has been fixed.
When extracting a file, previous versions of WinRAR, Windows versions
of RAR, UnRAR, portable UnRAR source code and UnRAR.dll can be tricked
into using a path, defined in a specially crafted archive,
instead of user specified path.
Unix versions of RAR, UnRAR, portable UnRAR source code
and UnRAR library, also as RAR for Android, are not affected.
We are thankful to Anton Cherepanov, Peter Kosinar, and Peter Strycek
from ESET for letting us know about this security issue.
2. Bugs fixed:
a) WinRAR 7.12 "Import settings from file" command failed to restore
settings, saved by WinRAR versions preceding 7.12;
b) WinRAR 7.12 set a larger than specified recovery size for compression
profiles, created by WinRAR 5.21 and older.
|
| |
 Читать статью дальше (комментариев - 2)
Читать статью дальше (комментариев - 2)
| |
|
 |
 Автор: Williams Автор: Williams
 Дата: 25 августа 2025 Дата: 25 августа 2025
 Просмотров: 592 Просмотров: 592 |
| |
StructurePoint Concrete Software Solutions 2025
spBeam v10.00, spColumn v10.20, spFrame v1.50, spMats v10.00, spSlab v10.00, spWall v10.20

- spBeam - for analysis, design, and investigation of reinforced concrete beams, joist and one-way slab systems
- spColumn - for design and investigation of rectangular, round, and irregular concrete columns including slenderness effects
- spFrame - multi-purpose structural modeling and finite element analysis package for two- and three-dimensional buildings and structures with robust, straightforward, quick yet simple interface
- spMats - for analysis, design and investigation of concrete foundations, mats, combined footings, pile caps, slabs on grade, underground and buried structures
- spSlab - for analysis, design, and investigation of elevated reinforced concrete beams, joist, one-way, two-way and slab band systems
- spWall - ror analysis design and investigation of reinforced concrete, precast, ICF, tilt-up, retaining and architectural walls
More info
Examples |
| |
 Читать статью дальше (комментариев - 9)
Читать статью дальше (комментариев - 9)
| |
|
 |
 Автор: Williams Автор: Williams
 Дата: 23 августа 2025 Дата: 23 августа 2025
 Просмотров: 192 Просмотров: 192 |
| |
Aquaveo Groundwater Modeling System Premium v10.8.11

Aquaveo GMS - комплексная среда моделирования подземных вод с системой предварительной графический обработки информации. Aquaveo GMS легко взаимодействует с MODFLOW и рядом других моделей по моделированию подземных вод и предоставляет расширенные графические возможности для просмотра и калибровки результатов моделирования.
What's new
Bug's fixed
Nice pricing |
| |
 Читать статью дальше (комментариев - 2)
Читать статью дальше (комментариев - 2)
| |
|
 |
| ПОИСК ПО САЙТУ |
 |
|
 |
| КАЛЕНДАРЬ | | |
 |
| « Октябрь 2025 » |
|---|
| Пн | Вт | Ср | Чт | Пт | Сб | Вс |
|---|
| | 1 | 2 | 3 | 4 | 5 | | 6 | 7 | 8 | 9 | 10 | 11 | 12 | | 13 | 14 | 15 | 16 | 17 | 18 | 19 | | 20 | 21 | 22 | 23 | 24 | 25 | 26 | | 27 | 28 | 29 | 30 | 31 | |
|
 | |
| |
|