|
 |
 Автор: Williams Автор: Williams
 Дата: 20 октября 2022 Дата: 20 октября 2022
 Просмотров: 493 Просмотров: 493 |
| |
Schlumberger (ex. SPT Group) Drillbench 2022.2.0
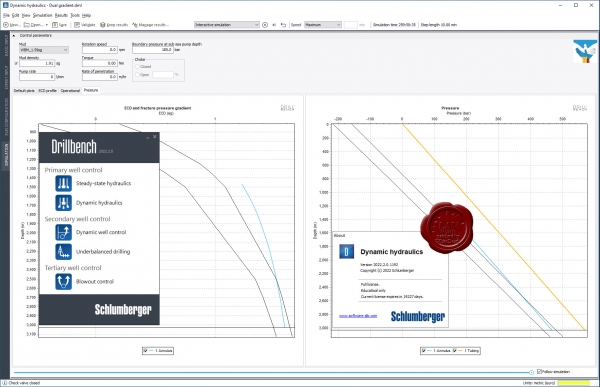
Successfully drilling challenging wells requires an in-depth understanding of the hydraulics during all phases of the operation. The drilling process is highly dynamic and complicated to model; thus, much of the dynamics have traditionally been neglected. However, with diminishing operational margins, the impact of dynamic effects is growing. Coupled with increasing well construction costs, modeling the dynamics becomes essential and strategically important.
Dynamic simulations are a key feature to replicate a real drilling operation and provide accuracy not possible with simpler steady-state models. Drillbench software provides a user-friendly tool that targets all drilling engineers involved in challenging wells. The software is built around the well-control workflow, covering pressure control, well control, and blowout control. |
| |
 Читать статью дальше (комментариев - 8)
Читать статью дальше (комментариев - 8)
| |
|
 |
 Автор: Williams Автор: Williams
 Дата: 19 октября 2022 Дата: 19 октября 2022
 Просмотров: 900 Просмотров: 900 |
| |
Eliis PaleoScan 2022.1.1 r35174
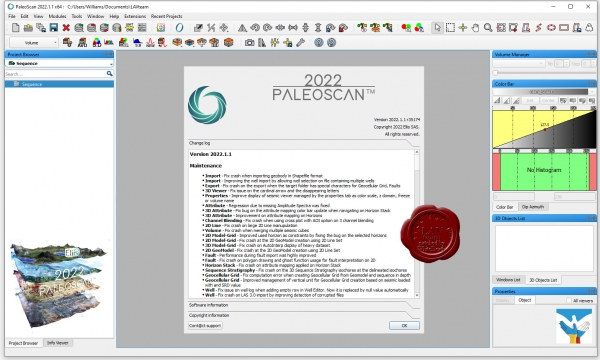
PaleoScan is a new generation of 3D seismic interpretation software, where geoscientists build a geological model while interpreting seismic volumes. With this new release, Eliis continues to innovate in seismic interpretation and brings more tools to interpret larger seismic datasets, with added speed and precision. The 2022 version brings more options to complete the workflow from exploration to reservoir characterization, with various new tools: complete 2D interpretation workflow, velocity modeling, cross plots from logs, coordinates reference system management.
|
| |
 Читать статью дальше (комментариев - 9)
Читать статью дальше (комментариев - 9)
| |
|
 |
 Автор: Williams Автор: Williams
 Дата: 18 октября 2022 Дата: 18 октября 2022
 Просмотров: 1 431 Просмотров: 1 431 |
| |
Leica Hexagon HxMap v4.1.0
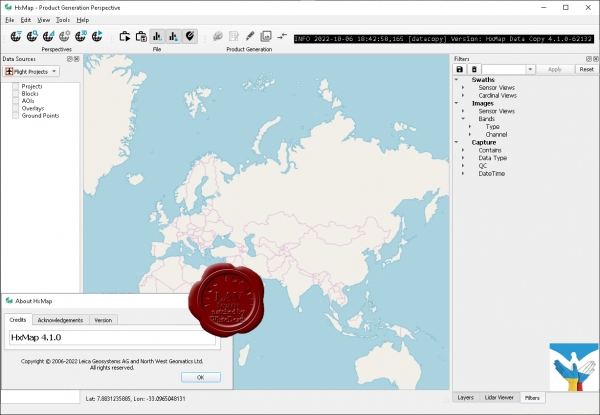
The increased need for up-to-date geospatial information in many of the traditional applications as well as in emerging areas such as navigation or location-based apps requires a new approach to data processing: rapid updates over large areas in the shortest possible time. To be a true No 1, the world’s most efficient airborne sensors still rely on an efficient and fast data processing workflow.
By introducing HxMap, the unified high-performance multi-sensor workflow platform, Leica Geosystems offers exactly what the industry has been waiting for: a fast, intuitive and efficient post-processing platform, that allows you to produce all known data products within one single interface.
The Leica HxMap common sensor post-processing platform offers the following modules to meet your needs:
HxMap Enabler: Enabler
HxMap Provider: Ingest, Raw QC, Workflow Manager, Point Cloud Generator, Projection Engine
HxMap Core Image: APM, Aerial Triangulation, Infocloud, Ortho Generator
HxMap Core LiDAR: AutoCalibration, Registration, Colour Encoding, Data Metrics, LiDAR QC
HxMap 3D Modeller: City Modeller, Texture Mapper, 3D Editor, Building Finder
Leica HxMap intuitively guides you along a common processing workflow. Starting from data download, raw QC, data ingest all the way to the final product generation. Depending on the input data, additional steps like aerial triangulation, radiometric adjustments and LiDAR point cloud registration are available.
Furthermore, the HxMap product generator allows a large number of products to be generated by the push of a button: referenced images, orthophotos, info clouds, point clouds as well as 3D city models.
These features build the right solution for large oblique projects, country-wide orthophoto or LiDAR mapping for small engineering projects alike.
To reach highest efficiency the data acquisition has been tightly integrated with the post processing workflow. Thus, HxMap can be enabled for individual sensor types. For flexible production, scalable and application-specific software modules are bundled with the matching hardware, namely Leica RealCity, Leica RealWorld and Leica RealTerrain.
RealCity supports you with your smart city and 3D city modelling applications, RealWorld is designed for Leica RCD30 and Leica DMCIII large area imaging projects in 2D and Leica RealTerrain is particularly effective for LiDAR mapping. To get the most out of your HxMap installation we highly recommend including both Core Image and Core LiDAR for all of our hybrid sensors. |
| |
 Читать статью дальше (комментариев - 11)
Читать статью дальше (комментариев - 11)
| |
|
 |
 Автор: Williams Автор: Williams
 Дата: 16 октября 2022 Дата: 16 октября 2022
 Просмотров: 1 165 Просмотров: 1 165 |
| |
Schlumberger Sensia OFM 2022.1 build 922 x64
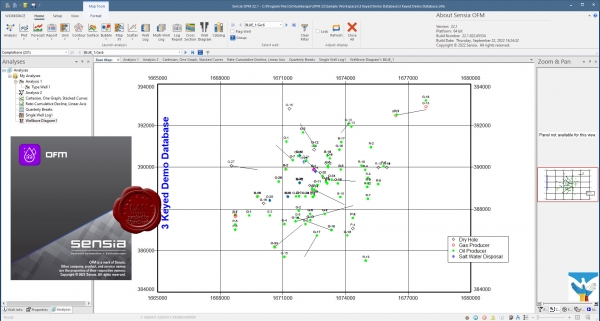
OFM is a powerful suite of modules developed by Schlumberger Information Solutions, designed to aid in the day-to-day surveillance and management of oil and gas fields. OFM provides an intuitive, user-friendly interface enabling you to view, enhance, and analyze production and reservoir data within the Microsoft Windows environment. Using OFM 2014, you can perform basic or complex analyses for individual or multiple completions, groups of wells, an entire field, or several fields. OFM is the ideal tool for reservoir production environments and users. It is ideally suited for the occasional user, yet sophisticated enough for the experienced geoscientist or petrophysicist, whether at the well site, office, or home. |
| |
 Читать статью дальше (комментариев - 14)
Читать статью дальше (комментариев - 14)
| |
|
 |
 Автор: Williams Автор: Williams
 Дата: 14 октября 2022 Дата: 14 октября 2022
 Просмотров: 795 Просмотров: 795 |
| |
Schlumberger Symmetry 2022.2 build 149 x64
Symmetry, a process software platform, is a comprehensive simulator that captures all aspects of your models from reservoir to product distribution. The Symmetry platform is built using VMG’s industry proven simulation technologies that have been optimized to scale to your engineering needs. The Symmetry platform uniquely integrates the modeling of fields, pipe networks, process plants and flare systems, providing an unprecedented level of collaboration. The Symmetry platform is designed with flexibility in mind. It can be used to model a specific application or to create a comprehensive model that may span from the field through different types of facilities. Everything using a consistent thermodynamic engine. If you are a VMGSim user you will feel right at home since the Symmetry platform builds upon familiar workflows and a powerful core of process simulation technology that comes from VMGSim.
Each flowsheet in a simulation model can be solved in steady state or dynamics, and different types of flowsheets provide tailored workspaces for models of processing facilities, pipe networks or flare systems. The steady state solver in the pipe and flare workspaces provides a unique combination of a pressure flow network solver and a sequential solver depending on the specifications. The Symmetry platform’s tailored workspaces include: VMGSim (World-class process simulation for facilities and plants); Pipe (Rigorous dynamic and steady-state multiphase modeling for complex pipe networks); Flare (All-inclusive relief system analysis with integrated PSV, network header and stack design); Field (Fully integrated gas reservoir and multiphase gathering system with forecasting functionality).
The VMGSim (Process), Pipe and Flare workspaces share the same process platform therefore they share the same extensive set of tools including regression, an optimizer, economics, connectivity and fluid characterization. The thermodynamic engine is consistent across the entire simulator and becomes a critical component of an integrated simulation model. Workspaces are tailored with specific features and views to promote common workflows and increase productivity. The flexible design of the Symmetry platform enables users to create simulations for a wide variety of applications and uses, from conceptual design to optimization and debottlenecking. The versatility of the Symmetry platform makes it the perfect tool for desktop work or for Industry 4.0 implementations.
|
| |
 Читать статью дальше (комментариев - 11)
Читать статью дальше (комментариев - 11)
| |
|
 |
 Автор: Williams Автор: Williams
 Дата: 13 октября 2022 Дата: 13 октября 2022
 Просмотров: 4 852 Просмотров: 4 852 |
| |
САПРОТОН NormCAD v11.10 x32+x64
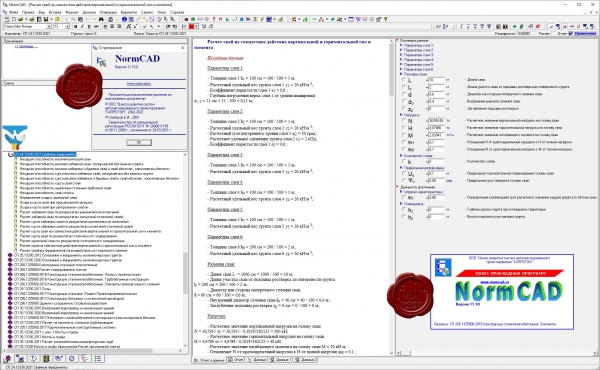
NormCAD выполняет расчеты строительных конструкций по СНиП и готовит проектную документацию для представления заказчику и в органы экспертизы:
- расчет стальных конструкций (расчет балок, колонн сплошного и составного сечения, профнастила и узлов ферм из гнутых профилей);
- расчет железобетонных конструкций (расчет балок, колонн, стен и плит: подбор арматуры, проверка сечений - в т.ч. тавровых и двутавровых, косое внецентренное сжатие, расчет круглых колонн и колонн с распределенной арматурой, трещиностойкость, проверка прогиба, расчет на смятие и продавливание);
- расчет каменных и армокаменных конструкций (проверка сечений - прямоугольных и тавровых на центральное и внецентренное сжатие, растяжение, срез, трещиностойкость и смятие);
- расчет фундаментов;
- теплотехнический расчет (сопротивление теплопередаче и паропроницанию стен, покрытий, перекрытий и светопрозрачных конструкций).
- другие строительные и машиностроительные расчеты.
Главное преимущество - на сегодня это единственная программа, в которой расчет оформляется в виде текстового документа (в формате Word), подобному созданному опытным конструктором вручную, что позволяет легко проконтролировать любую часть расчета.
|
| |
 Читать статью дальше (комментариев - 26)
Читать статью дальше (комментариев - 26)
| |
|
 |
 Автор: Williams Автор: Williams
 Дата: 12 октября 2022 Дата: 12 октября 2022
 Просмотров: 564 Просмотров: 564 |
| |
Schlumberger Flaresim 2022.2.103
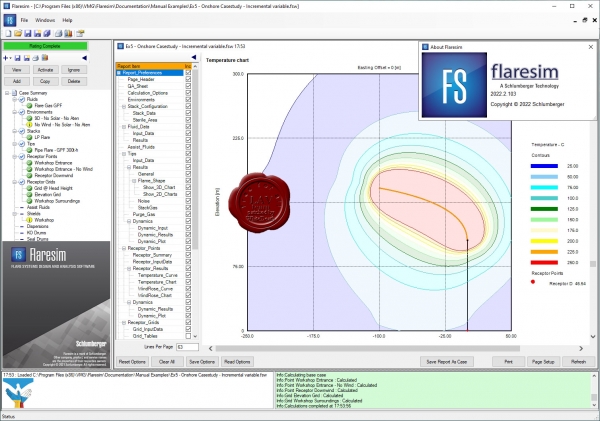
Softbits is one of the leading specialist companies worldwide in the field of flare simulation. Based in Hampshire in the south of the UK, we develop and maintain Flaresim – the sophisticated, state-of-the-art, industry-standard flare design application for the oil, gas, liquefied natural gas (LNG) and refining industries.
Flaresim is our highly developed and sophisticated flare simulation/design application. Designed by professional engineers, for professional engineers, it models thermal radiation and noise footprints generated by flare systems for offshore platforms, gas plants, refineries and chemical plants, and predicts the temperature of exposed surfaces within range. The application can analyse installations of any complexity, with unlimited multiple flare tips on multiple vertical, horizontal or inclined flare stacks. Users can model pipe flares, sonic flares and liquid burners using a range of algorithms. They can also enter and report data in units of their choice, and can convert data to other units at any time.
Flaresim provides full 3D flame-shape analysis with complete flexibility in the location and orientation of multiple stacks, and rapid evaluation of flare systems under different wind speeds and directions. Shield options can be included. Working from the opposite perspective, Flaresim allows you to size stack or boom length to meet specific radiation, noise or surface-temperature limits at defined receptor points. Flaresim includes gas dispersion models for both jet dispersion of flammable gases close to the stack and Gaussian dispersion of pollutants at longer distances. The output from Flaresim is highly customisable, and you can select either summary or detailed output. Flaresim has a user-friendly interface and incorporates context-sensitive help at every stage for user guidance. |
| |
 Читать статью дальше (комментариев - 9)
Читать статью дальше (комментариев - 9)
| |
|
 |
 Автор: Williams Автор: Williams
 Дата: 9 октября 2022 Дата: 9 октября 2022
 Просмотров: 1 676 Просмотров: 1 676 |
| |
Schlumberger PIPESIM 2021.1 x64
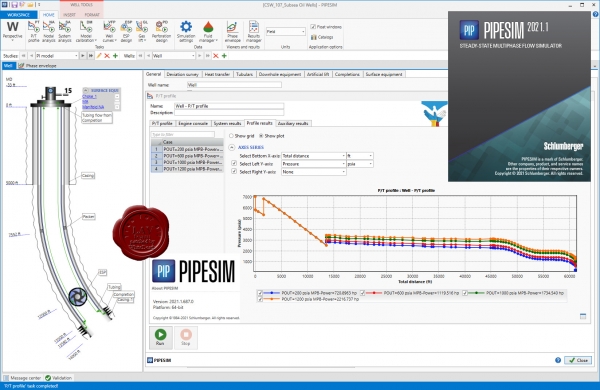
Schlumberger PIPESIM обеспечивает моделирование установившегося многофазного потока для нефтегазодобывающих систем. Отдельные модули Schlumberger PIPESIM используются для большого числа аналитических исследований, таких как: моделирование скважины, оптимизация механизированной добычи, моделирование трубопроводов и технологического оборудования, планирование разработки месторождения. Schlumberger PIPESIM - набор модулей моделирования с применением передовых средств для разработки, проектирования и эксплуатации скважин, трубопроводов, промысловых объектов и сетей. Модули интегрированы таким образом, чтобы можно было построить полную модель системы добычи, начиная с месторождения и заканчивая центральным пунктом сбора, со специальными модулями по оптимизации работ в масштабе всего месторождения и по планированию разработки месторождения. Schlumberger PIPESIM является частью решения по интегрированному моделированию месторождений Avocet Integrated Asset Modeler (Avocet IAM), позволяющего интегрировать модели залежи, скважин и промыслового оборудования, систему сбора, подготовки, переработки и финансово-экономическую модель в единую систему управления добывающим активом.
Основные спецификации:
- моделирование многофазного стационарного течения;
- быстрые концептуальные исследования;
- расчет трубопроводов и технологического оборудования;
- расчет необходимого диаметра трубопровода;
- исследования чувствительности модели и ее оптимизация;
- обеспечение потока из высокоточных термогидравлических моделей;
- анализ режима потока, условий появления гидродинамических пробок и последствий очистки скребком;
- расчет размеров оборудования;
- расчет характеристик изоляции;
- расчет моделей скважин, включенных в эту же модель.
Модели оборудования:
- сепараторы;
- мультифазные насосы;
- компрессоры и детандеры;
- нагревающие и охлаждающие устройства;
- штуцеры.
Преимущества программного комплекса PIPESIM:
- моделирование сетей сбора различных флюидов, систем нагнетания, магистральных трубопроводов;
- моделирование скважин и расчет потерь давления и температуры по скважине;
- моделирование и расчет различных видов смесей, в том числе вязких и высоковязких нефтей;
- широкие возможности по автоматизации, используя технологию Open Link.
|
| |
 Читать статью дальше (комментариев - 13)
Читать статью дальше (комментариев - 13)
| |
|
 |
| ПОИСК ПО САЙТУ |
 |
|
 |
| КАЛЕНДАРЬ | | |
 |
| « Октябрь 2025 » |
|---|
| Пн | Вт | Ср | Чт | Пт | Сб | Вс |
|---|
| | 1 | 2 | 3 | 4 | 5 | | 6 | 7 | 8 | 9 | 10 | 11 | 12 | | 13 | 14 | 15 | 16 | 17 | 18 | 19 | | 20 | 21 | 22 | 23 | 24 | 25 | 26 | | 27 | 28 | 29 | 30 | 31 | |
|
 | |
| |
|