|
 |
 Автор: Williams Автор: Williams
 Дата: 23 декабря 2022 Дата: 23 декабря 2022
 Просмотров: 3 319 Просмотров: 3 319 |
| |
CGS Labs Civil Solution 2023.1.650 for AutoCAD/BricsCAD x64
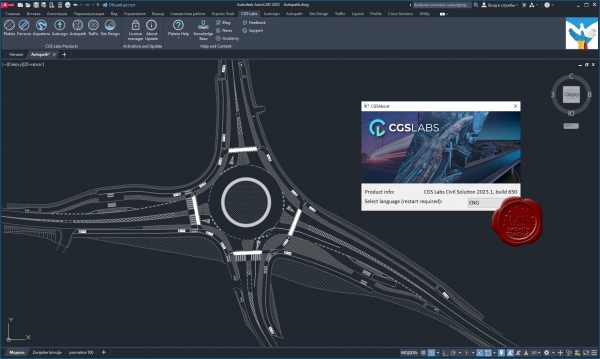
CGS Labs is an established European developer in the field of transportation, infrastructure and AEC. Since 1990, CGS Labs has been developing and providing a family of professional high-end civil engineering applications for the design of roadways (Plateia), railways (Ferrovia) and river engineering works (Aquaterra) as well as Civil 3D and Revit software tools for civil engineers and architects. CGS Labs also develops customized CAD and BIM software solutions for different companies as well as software vendors such as Autodesk, CAD-Q, DHI.
Components of the suite:
- Plateia is a professional, BIM-ready, 3D road design and reconstruction software solution. Using its flexible, dynamic data model, it supports BIM workflows and processes, and IFC standardized data format.
- Autopath is a professional software solution for vehicle swept path analysis used by civil engineers, transportation professionals, architects, and urban planners. Autopath enables the simulation and analysis of vehicle manoeuvres, 3D vehicle animation and more.
- Autosign is a professional software solution for planning traffic signal design in Civil3D, AutoCAD, or BricsCAD. It generates detailed documentation, layouts, and reports. It generates detailed layouts, reports, 3D (BIM) objects, and realistic visualizations.
- Ferrovia is a professional, BIM ready solution for railway design and rail track analysis compliant with country-specific guidelines. Using its flexible, dynamic data model, it supports BIM workflows and processes, and IFC standardized data format.
- Aquaterra is a professional software for channel and river engineering design. It integrates MIKE FLOOD and HEC-RAS hydraulic calculations with flood protection design, torrent and landslide control, and irrigation systems design. Using its flexible, dynamic data model, it supports BIM workflows and processes, and IFC standardized data format.
More info
|
| |
 Читать статью дальше (комментариев - 19)
Читать статью дальше (комментариев - 19)
| |
|
 |
 Автор: Williams Автор: Williams
 Дата: 22 декабря 2022 Дата: 22 декабря 2022
 Просмотров: 1 577 Просмотров: 1 577 |
| |
Schlumberger PIPESIM 2022.1.700 x64
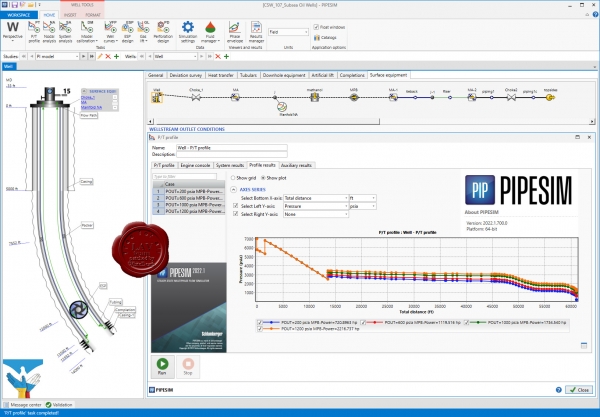
Schlumberger PIPESIM обеспечивает моделирование установившегося многофазного потока для нефтегазодобывающих систем. Отдельные модули Schlumberger PIPESIM используются для большого числа аналитических исследований, таких как: моделирование скважины, оптимизация механизированной добычи, моделирование трубопроводов и технологического оборудования, планирование разработки месторождения. Schlumberger PIPESIM - набор модулей моделирования с применением передовых средств для разработки, проектирования и эксплуатации скважин, трубопроводов, промысловых объектов и сетей. Модули интегрированы таким образом, чтобы можно было построить полную модель системы добычи, начиная с месторождения и заканчивая центральным пунктом сбора, со специальными модулями по оптимизации работ в масштабе всего месторождения и по планированию разработки месторождения. Schlumberger PIPESIM является частью решения по интегрированному моделированию месторождений Avocet Integrated Asset Modeler (Avocet IAM), позволяющего интегрировать модели залежи, скважин и промыслового оборудования, систему сбора, подготовки, переработки и финансово-экономическую модель в единую систему управления добывающим активом.
Основные спецификации:
- моделирование многофазного стационарного течения;
- быстрые концептуальные исследования;
- расчет трубопроводов и технологического оборудования;
- расчет необходимого диаметра трубопровода;
- исследования чувствительности модели и ее оптимизация;
- обеспечение потока из высокоточных термогидравлических моделей;
- анализ режима потока, условий появления гидродинамических пробок и последствий очистки скребком;
- расчет размеров оборудования;
- расчет характеристик изоляции;
- расчет моделей скважин, включенных в эту же модель.
Модели оборудования:
- - сепараторы;
- мультифазные насосы;
- компрессоры и детандеры;
- нагревающие и охлаждающие устройства;
- штуцеры.
Преимущества программного комплекса PIPESIM:
- моделирование сетей сбора различных флюидов, систем нагнетания, магистральных трубопроводов;
- моделирование скважин и расчет потерь давления и температуры по скважине;
- моделирование и расчет различных видов смесей, в том числе вязких и высоковязких нефтей;
- широкие возможности по автоматизации, используя технологию Open Link.
|
| |
 Читать статью дальше (комментариев - 13)
Читать статью дальше (комментариев - 13)
| |
|
 |
 Автор: Williams Автор: Williams
 Дата: 21 декабря 2022 Дата: 21 декабря 2022
 Просмотров: 1 438 Просмотров: 1 438 |
| |
PROCAD 3DSMART Plus 2023.0
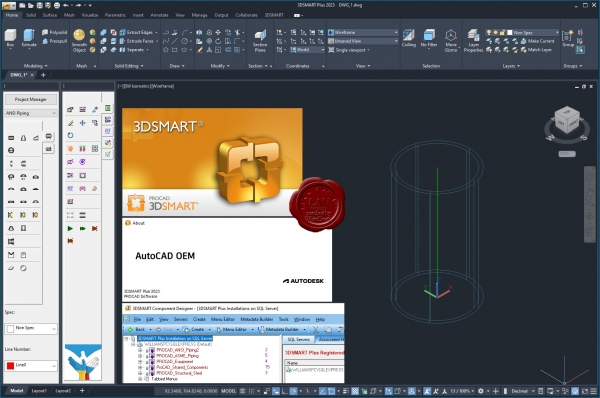
3DSMART modeling software will help you create 3D plant models for piping, equipment, and structural steel and securely stores this valuable project data in an integrated SQL Server database.
3DSMART Modeler
3D Modeler provides designers with a complete set of intelligent, time-saving modeling tools for plant design, skid design and other specialized construction. Other notable features include:
- Rules based connectivity. When connecting components, the program will display colored cones at all the possible connection points in the model. Choose the cone at the desired connection point and 3D Modeler will auto-check piping connection rules: such as, pipe size, line-number match, pipe-rating match and wall-thickness match. Once the connectivity rules are satisfied, the new component connects with precision to the existing component.
- Automated Tools. Auto-Route feature for automatic component connections. Auto-Weld automatically adds welds when fittings are joined. Auto-Gasket places gaskets automatically when required by fittings. Flange Set Auto-Complete adds all the components needed in a flange set connection. Valve Flange Set Auto-Complete adds gasket, bolts and flange to complete valve assembly. Pipe Spec Export/Import tools. Copy Design feature allows you to save time by re-using existing designs. Smart editing tools to copy, reconnect, reposition, or move piping components in the 3D model.
- 2D deliverables. Easily generate 2D plans and section drawings and add dimensions and annotations. The wizard guides you step-by-step.
- Structural steel component. Model steel structures by inserting and editing steel components. Features include: standard steel shapes; coping, mitering and hole drilling; BOM generation; automated generation of plans and sections; ability to stretch or break steel members and other linear components; ability to delete holes and coping of existing steel members; portability with DWG files; send your DWG drawing files (models) to your customers who can view and/or edit them in AUTOCAD (they don’t need 3DSMART). Any files you receive back will be automatically audited by 3DSMART for changes against the original drawing file. If there have been any changes, 3DSMART will alert you by giving you the option to accept the changes or discard them.
3DSMART included modules
- Project Manager. Manage every stage of the project with full control over project data, specs, standards and unique environment settings. Functions in a distributed network or as a standalone application.
- Specification Manager. Create custom pipe specs from an extensive database that includes ANSI pipe ratings from 150 to 2500# for sizes ranging from 1/8” to 80” (or 3mm to 2000mm)
- BOM Settings Manager. Customize material reports to suit your exact needs. Easily create any number of report templates to extract material information to accommodate your project’s schedule, the material availability and delivery timetables.
- BOM Generator. BOM Generator helps you manage each project’s material reports, so you can confidently transfer those material requirements to the procurement department for ordering. Accurately and timely reporting of material requirements reduces waste and ensures materials are ordered on time for a successful project.
- Component Designer. Component Designer is a powerful tool that expands your design capabilities. Component Designer consists of four major modules covering all the steps in the component creation process. |
| |
 Читать статью дальше (комментариев - 8)
Читать статью дальше (комментариев - 8)
| |
|
 |
 Автор: Williams Автор: Williams
 Дата: 20 декабря 2022 Дата: 20 декабря 2022
 Просмотров: 1 698 Просмотров: 1 698 |
| |
PROCAD 2D Plus 2023.0
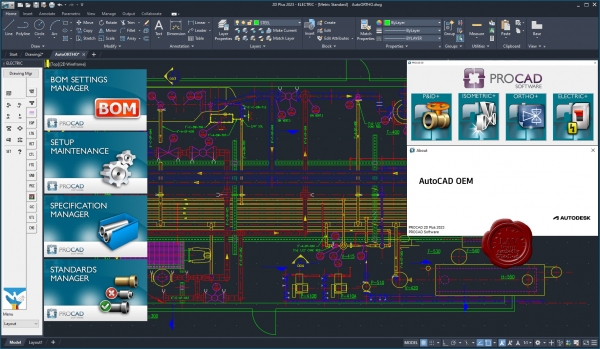
Программное обеспечение PROCAD 2D представляет собой набор средств для проектирования промышленных зданий и проектов. PROCAD 2D включает: P&ID, ISOMETRIC, ORTHO, ELECTRIC.
PROCAD P&ID предлагает обширные функциональные возможности и полный набор символов ANSI/ISA, что подразумевает большую легкость создания схем трубопроводов и приборных средств (P&ID) и карт технологических процессов (PFD).
PROCAD ISOMETRIC ускоряет создание и модификацию изометрии трубопроводов.
PROCAD ORTHO позволяет создать сложные чертежи трубопроводов, конструкций и объектов гражданского строительства. Решение включает полный набор трубной арматуры, функцию расчета расстояния между трубами на стеллажах для труб и полный диапазон типов клапанов.
PROCAD ELECTRIC позволяет проектировать безупречные электрические однолинейные схемы, схемы управления и компоновочные чертежи. |
| |
 Читать статью дальше (комментариев - 10)
Читать статью дальше (комментариев - 10)
| |
|
 |
 Автор: Williams Автор: Williams
 Дата: 19 декабря 2022 Дата: 19 декабря 2022
 Просмотров: 1 378 Просмотров: 1 378 |
| |
Akcelik SIDRA Intersection 2022 v9.1.1.200
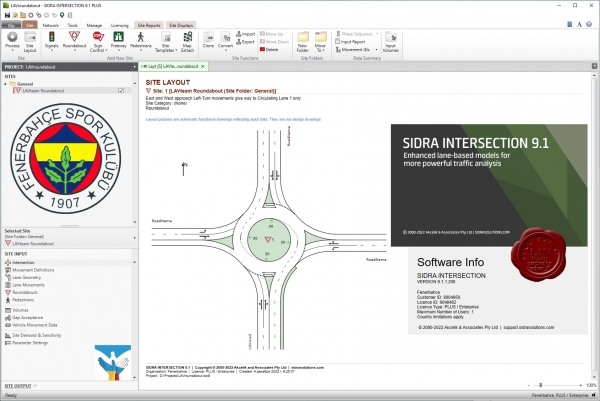
Akcelik SIDRA Intersection is powerful traffic engineering software used by transport professionals in 90+ countries across the globe. These tools have been created to help achieve better solutions to challenges in the areas of road traffic operations, traffic engineering, management and control.
This is a major new version including the following new features:
- Network signal timing calculations (Cycle Time, Phase Times, Signal Offsets).
- Common Control Groups for multiple intersections under one signal controller.
- Routes for performance reports and displays, and for signal Offset calculations.
- Network output by Routes.
- Route Output Comparison and Network Output Comparison by Routes.
- Larger number of User Movement Classes.
- New option for "HCM Edition 6" roundabout capacity model.
- Various model improvements.
- "Convert (Batch)" function to convert old version Project files.
- "View Layout" function with lane highlighting in Lane Geometry, Lane Movements and Roundabouts input dialogs.
- A large number of user interface improvements including new output reports and displays.
|
| |
 Читать статью дальше (комментариев - 16)
Читать статью дальше (комментариев - 16)
| |
|
 |
 Автор: Williams Автор: Williams
 Дата: 18 декабря 2022 Дата: 18 декабря 2022
 Просмотров: 919 Просмотров: 919 |
| |
Flownex Simulation Environment 2022 Update 1 v8.14.1.4845
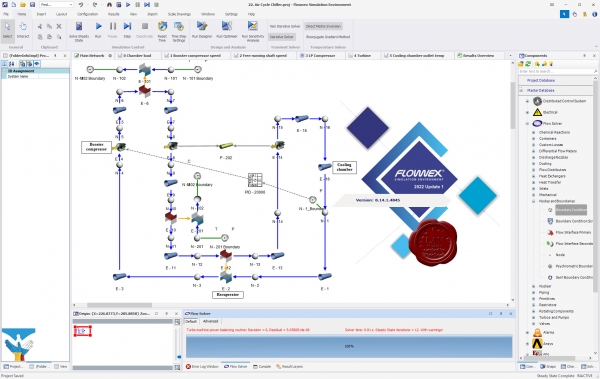
Flownex Simulation Environment delivers technology that enables you to study how systems will behave in the real world, where fluid is the driving factor. Flownex system simulation relays the overall effect of changing specific properties on components, allowing clients to examine extensively all possible variations of a system in the design and optimization of systems.
Flownex Simulation Environment provides turbomachinery engineers with an easy to use, off-the-shelf tool for modelling combustion chambers, secondary air systems, blade cooling flows, lubrication systems with oil-air mixtures, as well as overall cycle integration and operation.
Blade Cooling
By coupling 1D flow Flownex models with 3D heat transfer models in ANSYS Mechanical or CFX, a detailed turbine blade cooling simulation can be conducted. Flownex contains industry-standard pressure drop and heat transfer correlations for typical turbine blade features such as turbulator strips and pedestals. This allows designers to rapidly see the effects of their design changes on the maximum blade temperatures and cooling airflow rate.
COMBUSTION CHAMBER
Preliminary combustor design requires that an extensive number of geometrical and operational conditions be evaluated and compared. Especially during this phase, Flownex is an essential tool for combustor design engineers as it accurately captures important parameters such as the mass flow rate distribution through air admission holes, associated pressure losses as well as liner wall temperatures. Networks can be easily configured and solved within a few seconds. This result in substantial development cost savings because of the reduction in the number of detailed 3D simulations and rig tests required. A further advantage is the ability to use the Flownex results as boundary conditions for subsequent localized 3D models.
LUBRICATION SYSTEM
The primary use of Flownex in lubrication systems is used to determine optimum drain line sizes given the limited space inside the engine. This requires two-phase pressure drop calculations in lines with oil-air mixtures. In parallel with this engineers can determine whether or not scavenge pumps are required for fluid transportation in the drain lines and, if so, what the pumping requirement will be.
SECONDARY & COOLANT FLOW
Flownex includes a comprehensive rotating component library for analysing the secondary air system of a gas turbine engine. This enables engineers to quantify the bleed air consumption and flow distribution through the entire system. Furthermore, coupling Flownex with Ansys Mechanical enables engineers to perform detailed thermal studies of critical rotating components. Flownex includes:
- Real gas models.
- Windage power calculation.
- Choking calculations.
- User-defined HTCs.
|
| |
 Читать статью дальше (комментариев - 8)
Читать статью дальше (комментариев - 8)
| |
|
 |
 Автор: Williams Автор: Williams
 Дата: 17 декабря 2022 Дата: 17 декабря 2022
 Просмотров: 208 Просмотров: 208 |
| |
Lixoft monolix Suite 2021 R2
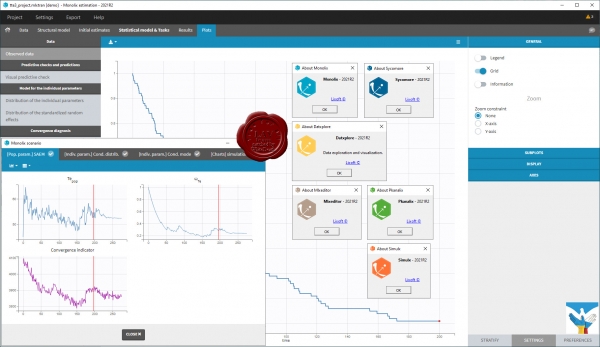
Lixoft develops modeling and simulation software for advanced model-based drug development. Its products offer powerful and easy solutions for population analysis in pre-clinical, clinical trials and in treatment individualization.
The Monolix Suite comprises three main applications.
- PKanalix - Graphical and interactive software for non-compartmental and compartmental analysis.
- Monolix - Easy, fast and powerful tool for parameter estimation in non-linear mixed effect models, model diagnosis and assessment, and advanced graphical representation.
- Simulx - A powerful and flexible simulator for clinical trial pharmacometrics.
|
| |
 Читать статью дальше (комментариев - 3)
Читать статью дальше (комментариев - 3)
| |
|
 |
 Автор: Williams Автор: Williams
 Дата: 16 декабря 2022 Дата: 16 декабря 2022
 Просмотров: 709 Просмотров: 709 |
| |
Applied Flow Technology Impulse v9.0.1108 build 2022.11.11
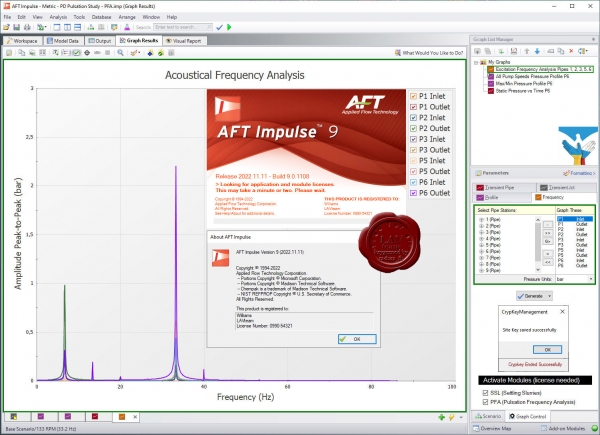
Applied Flow Technology Impulse - набор инструментальных средств предоставляющих возможность работы с моделью в интерактивном режиме через графический интерфейс, инструментарий включает встроенную библиотеку экспертных знаний по проблеме гидроудара. Applied Flow Technology Impulse позволяет создавать проект-дизайн системы трубопровода с большей степенью защищенности, надежности и безопасности исключая потенциально опасные эффекты гидроудара и других нежелательных неустановившихся режимов.
Primary Features of AFT Impulse:
- Advanced transient solver based on Method of Characteristics.
- Built-in steady-state solver to automatically initialize waterhammer transient.
- Detailed pump inertial modelling for trips and start-ups including state-of-the-art, four quadrant methods.
- Built-in library of fluids and fittings.
- Models liquid column separation caused by transient cavitation.
- Extensive cavitation modelling.
- Scenario Manager to track all design variants and operational possibilities in a single model file with data linkage.
- Comprehensive relief valve modelling.
- Integrated graphing and reporting.
- Animation features to dynamically graph transients.
- Create video files from animations to share your results.
- Generates force imbalance files that can be automatically read into CAESAR II and TRIFLEX pipe stress dynamic models.
- Built-in intelligence to guide you in building better models.
|
| |
 Читать статью дальше (комментариев - 7)
Читать статью дальше (комментариев - 7)
| |
|
 |
 Автор: Williams Автор: Williams
 Дата: 12 декабря 2022 Дата: 12 декабря 2022
 Просмотров: 2 012 Просмотров: 2 012 |
| |
StruSoft FEM-Design Suite v21.00.005
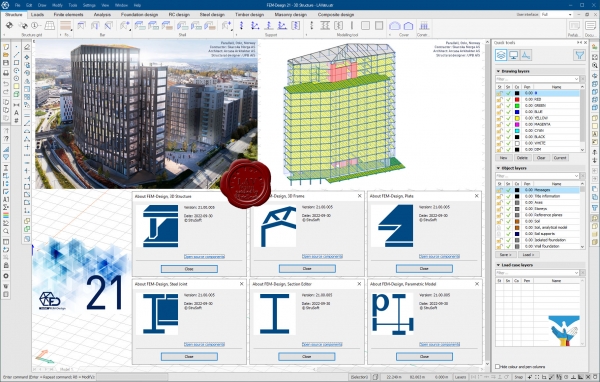
FEM-Design is an advanced modeling software for finite element analysis and design of load-bearing concrete, steel and timber structures according to Eurocode. The unique user-friendly working environment is based on the familiar CAD tools what makes the model creation and structure editing simple and intuitive. The quick and easy nature of FEM-Design makes it ideal for all types of construction tasks from single element design to global stability analysis of large structures and makes it the best practical tool for structural engineers.
Features:
- The structural model is created easily in 3D with intuitive CAD-tools or imported from BIM-software.
- The finite element mesh is generated and optimized automatically.
- The Auto Design feature helps to choose the most efficient cross-section or reinforcement arrangement.
- Resultant and connection forces in shell elements can be easily assessed.
- Results are shown in a variety of 3D-graphs, contour lines, color palettes or sections.
- Auto-updated project reports can be created from within the built-in FEM-Design documentation editor.
|
| |
 Читать статью дальше (комментариев - 19)
Читать статью дальше (комментариев - 19)
| |
|
 |
| ПОИСК ПО САЙТУ |
 |
|
 |
| КАЛЕНДАРЬ | | |
 |
| « Октябрь 2025 » |
|---|
| Пн | Вт | Ср | Чт | Пт | Сб | Вс |
|---|
| | 1 | 2 | 3 | 4 | 5 | | 6 | 7 | 8 | 9 | 10 | 11 | 12 | | 13 | 14 | 15 | 16 | 17 | 18 | 19 | | 20 | 21 | 22 | 23 | 24 | 25 | 26 | | 27 | 28 | 29 | 30 | 31 | |
|
 | |
| |
|