|
 |
 Автор: Williams Автор: Williams
 Дата: 3 июня 2025 Дата: 3 июня 2025
 Просмотров: 541 Просмотров: 541 |
| |
Bentley RAM Structural System 2025 25.00.00.187
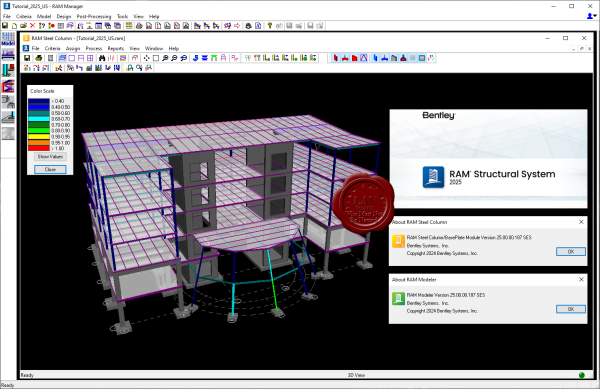
Легко реализовывайте высококачественные и экономичные проекты с использованием различных бетонных, стальных и балочных строительных конструкций. Проектируйте, анализируйте и создавайте документацию по вашим проектам зданий для экономии времени и средств. Максимально повысьте рентабельность ваших инвестиций в ПО благодаря полностью интегрированному набору приложений для комплексного анализа, проектирования и оформления документации для стальных и бетонных конструкций. Повышение вашей производительности за счет устранения утомительных и трудоемких задач с помощью практических приложений RAM. Любые виды проектирования: от отдельных компонентов до крупномасштабного строительства и фундаментов.
RAM Structural System
Надежное оснащение и быстрая разработка высококачественных и экономичных проектов с использованием различных бетонных, стальных и балочных строительных конструкций. |
| |
 Читать статью дальше (комментариев - 6)
Читать статью дальше (комментариев - 6)
| |
|
 |
 Автор: Williams Автор: Williams
 Дата: 2 июня 2025 Дата: 2 июня 2025
 Просмотров: 472 Просмотров: 472 |
| |
Bentley RAM SBeam 24.00.00.334
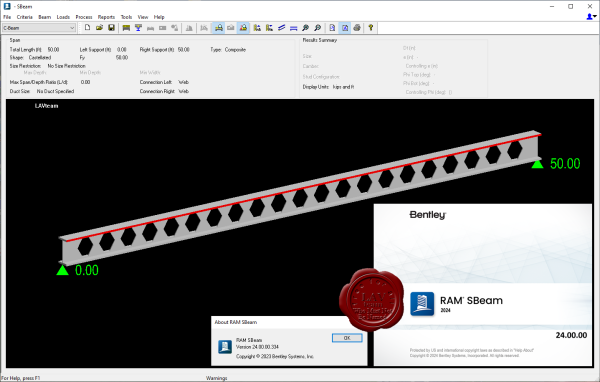
RAM SBeam is a powerful and versatile program for the design of steel beams. Using one of several design codes, RAM SBeam can select the optimum beam size or check the adequacy of existing construction. The program provides rapid evaluation and comparison between various beams under various load conditions. RAM SBeam has a user interface unparalleled for simplicity and ease of use, while providing a very powerful design capability. This results in substantial time savings for the Engineer and a more economical design for the client.
Features of RAM SBeam include:
- Composite Beam Design and Investigation
- Non-composite Beam Design and Investigation
- Cantilevers
- Braced or Unbraced Compression Flange
- AISC LRFD and ASD, Canadian, Eurocode, British, Australian, and Indian design
- English, SI, and Metric Units
- Rolled and Built-up Shapes
- Castellated and Cellular Beams (AISC Design)
- Foreign and Domestic Steel Tables
- Web Opening Design (AISC, British, and Eurocode)
- Beam Self-weight Automatically Included
- Load Diagrams
- Shear, Moment, and Deflection Diagrams
- User Control of Design Criteria and Parameters, including Camber, Deflection limits, and limits on Demand / Capacity ratio
- Can be run as a stand-alone program, or it can be launched from the RAM Structural System or from RAM Elements
|
| |
 Читать статью дальше (комментариев - 3)
Читать статью дальше (комментариев - 3)
| |
|
 |
 Автор: Williams Автор: Williams
 Дата: 1 июня 2025 Дата: 1 июня 2025
 Просмотров: 486 Просмотров: 486 |
| |
Qbitec v1.1.4 for Autodesk Revit 2022-2026
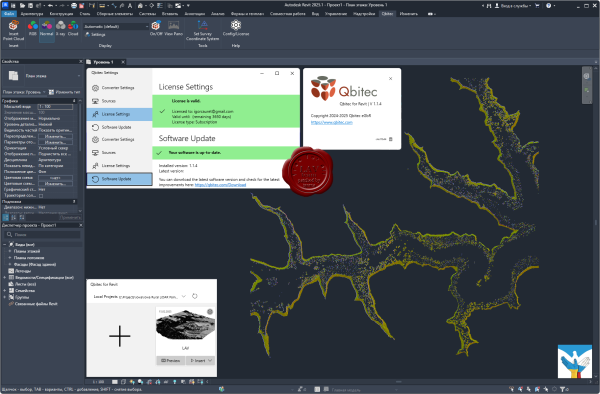
A plugin that eliminates Revit’s point cloud limitations. Load point clouds of all sizes fast with superior visual quality, reduce manual adjustments with smart views, and seamlessly integrate panoramas in 3D - from local storage, your network, or the cloud.
More info |
| |
 Читать статью дальше (комментариев - 3)
Читать статью дальше (комментариев - 3)
| |
|
 |
 Автор: Williams Автор: Williams
 Дата: 31 мая 2025 Дата: 31 мая 2025
 Просмотров: 274 Просмотров: 274 |
| |
Technia BRIGADE Plus 2025.2
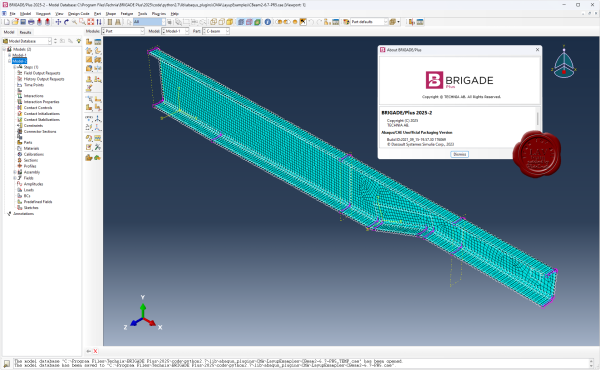
BRIGADE/Plus provides an easy-to-use environment for modeling of all types of bridges and civil structures. The intuitive user-interface integrates modeling, analysis and visualization of results. The parametric, feature-based, concept enables efficient modelling of complex structures.
Software includes predefined loads, vehicles and load combinations in accordance with a wide range of design codes including the Eurocodes with various National Annexes.
BRIGADE/Plus offers a complete range of advanced capabilities such as transient- and steady state dynamic analysis, non-linear material models and contact interactions. The results are easily visualized in 3D plots and 2D graphs. The integrated report generator can be used for efficient creation of input and result reports. Results can be automatically exported to the reinforcement module ConcreteDesigner or to customers own tool for design of reinforcement.
More info |
| |
 Читать статью дальше (комментариев - 0)
Читать статью дальше (комментариев - 0)
| |
|
 |
 Автор: Williams Автор: Williams
 Дата: 30 мая 2025 Дата: 30 мая 2025
 Просмотров: 403 Просмотров: 403 |
| |
Zeataline Projects PipeData-PRO v15.0.10
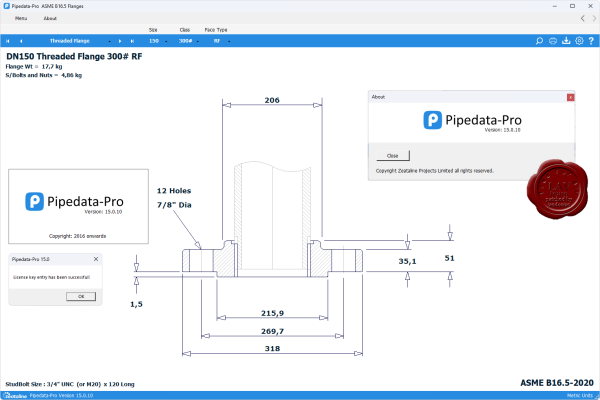
PipeData-PRO является простой в использовании компьютерной программой, предоставляющей доступ к обширной базе данных труб, трубопроводов, фланцев, клапанов и прочих проектных данных.
Pipedata-Pro increases efficiency in piping design and lightens the burden of looking up piping information. It offers intuitive, hassle free retrieval of up-to-date piping and design data. Dimension and Weight units can be set to Metric or U.S. Customary Units. Introduced in 1996 by Zeataline Projects, Pipedata-Pro now has a global presence and mapped versions of Pipedata-Pro piping tables are used in popular 3D plant modelling suites and Iso generation packages. Pipedata-Pro has been reviewed by ASME B31 Mechanical Design Committee, ASME B31.3 Committee, MSS-SP-97 Committee and several others to ‘right justify’ ASME codes with ISO and properly metrify US standards. It is updated regularly to remain compliant with changes to piping specifications and operating systems. With feedback from users, Pipedata-Pro is fresh and current for today and into the future. |
| |
 Читать статью дальше (комментариев - 2)
Читать статью дальше (комментариев - 2)
| |
|
 |
 Автор: Williams Автор: Williams
 Дата: 29 мая 2025 Дата: 29 мая 2025
 Просмотров: 437 Просмотров: 437 |
| |
Grafiti (ex. Systat) SigmaPlot v16.0.0.28
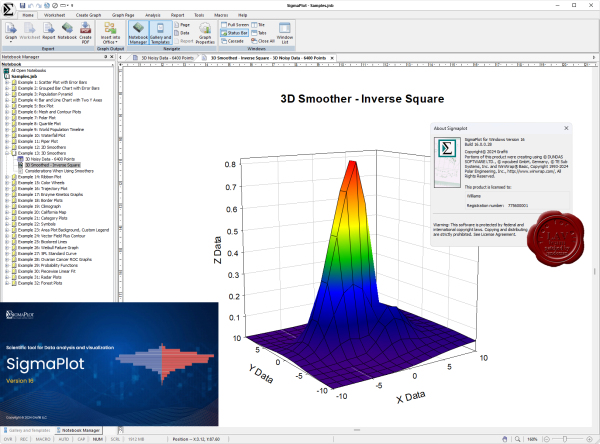
SigmaPlot is most advanced scientific graphing and statistical analysis program.
More info |
| |
 Читать статью дальше (комментариев - 5)
Читать статью дальше (комментариев - 5)
| |
|
 |
 Автор: Williams Автор: Williams
 Дата: 25 мая 2025 Дата: 25 мая 2025
 Просмотров: 4 928 Просмотров: 4 928 |
| |
IDEA StatiCa v25.0.2.1757
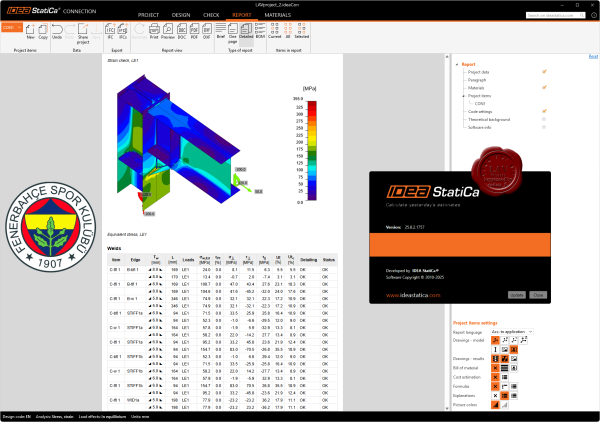
Новая версия IDEA StatiCa ещё больше упростит рабочий процесс инженеров и конструкторов. Мы улучшили аналитическую модель для получения более точных результатов. Мы ускорили процесс процесс моделирования за счёт новой функции задания положения элементов друг относительно друга. Инженеры и конструкторы теперь могут тратить меньше времени на моделирование простых и средне-сложных узлов: IDEA StatiCa сама будет предлагать исполнение узла для заданной топологии элементов.
Кроме этого, новая версия IDEA StatiCa несёт в себе много новых функций и улучшений для специалистов по железобетону, начиная с официального выпуска приложения IDEA StatiCa Member для железобетона, тщательно протестированного и верифицированного, продолжая приложением RCS с проверкой огнестойкости и заканчивая приложением Detail, в котором основное внимание было уделено решателю МСПН. Всё это позволит значительно ускорить процесс расчёта и повысить надёжность получаемых результатов.
Отдельно стоит выделить реализацию проверок анкеров в соответствии с нормами РФ: СТО 36554501-048-2016, СП 43.13330.2012 и СП 16.13330.2017. Теперь в IDEA StatiCa Connection можно выполнять комплексный анализ любых узлов, включая опорные, по нормам проектирования РФ. Результаты всех проверок будут доступны в отчёте всего за несколько минут.
МОДУЛИ
- IDEA StatiCa Connection - программа для расчета стальных узлов любых конфигураций компонентным методом конечных элементов (КМКЭ)
- IDEA StatiCa Steel - это программное обеспечение для проектирования и расчета всех типов сварных и болтовых соединений, фундаментных плит, опор и анкерных креплений. Программа позволяет решить проблему изгибания и устойчивости стальных элементов
- IDEA StatiCa Concrete представляет собой пакет программ для расчёта всех типов железобетонных сечений, балок, стеновых панелей, диафрагм, узлов и других конструкций из железобетона
- IDEA StatiCa Prestressing – программа для расчёта и проектирования узлов и соединений предварительно-напряженных железобетонных конструкций
- IDEA StatiCa для расчёта мостов - cпециалисты по всему миру используют IDEA StatiCa для расчёта мостов малых и средних пролётов из обычного и преднапряжённого бетона
Version 25.0 represents two milestones. It celebrates 10 years since the release of the CBFEM method and IDEA StatiCa Connection, a decade of making the right connections. It also introduces a groundbreaking 3D concrete structural design solution for footings and walls loaded out of plane.
Steel Connection Design
- Parametric templates reduce clicks for standard connections by up to 80%
- Sketches now contain all necessary data for detailers (editable, readable)
- Connection Library database increased from 400k to 700k, with new filters (AISC/EN,…)
- One-click Weld Sizing to full capacity of all welds in the connection
- Auto-Design of Bolts for shear connections
- PJP Welds for AISC
- Eurocode only: Modeling Pins, Welds optimization using machine learning
- Hooked anchors/L-bolts in AISC (Anchoring update for Australian/Indian codes)
- A set of features and improvements for the comfort of everyday modeling routines
- You can change the language of the Report without affecting the language of the application
Concrete Detail Design
- Footings and Walls using 3D model type in IDEA StatiCa Detail. You can structurally design footings and walls loaded out of the plane and see their real behavior. This functionality is in BETA and early access, as verifications are still ongoing
- Intuitive modeling with bulk modifications, faster 3D scene, and calculation speed
- Report fully customizable, with theoretical background, and reordering of items
- Export of a footing from the Connection app to Detail
- Some small enhancements that have an immense impact on the Detail application
- Utilize the RCS API for streamlined and efficient design processes
BIM and Checkbot
- FREE version of Checkbot for engineers, detailers, EORs, and others without a commercial license of IDEA StatiCa. This replaces FREE CAD plugins
- Checkbot ready for big projects, reliably handling imports (<30 secs) from models with up to 1,000 nodes and opening them 50% faster due to improved file rendering
- Cloud app Viewer now displays load effects and has improved uptime and load time
- Check the compatibility with your software in the list of supported versions in 25.0
Release notes IDEA StatiCa Steel & Concrete 25.0 |
| |
 Читать статью дальше (комментариев - 60)
Читать статью дальше (комментариев - 60)
| |
|
 |
 Автор: Williams Автор: Williams
 Дата: 24 мая 2025 Дата: 24 мая 2025
 Просмотров: 1 273 Просмотров: 1 273 |
| |
IDEA StatiCa v25.0.1.1003
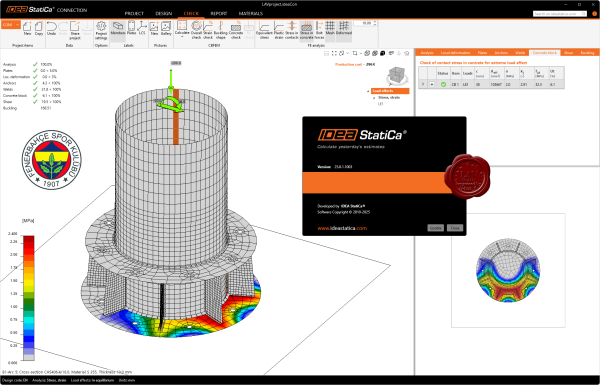
Новая версия IDEA StatiCa ещё больше упростит рабочий процесс инженеров и конструкторов. Мы улучшили аналитическую модель для получения более точных результатов. Мы ускорили процесс процесс моделирования за счёт новой функции задания положения элементов друг относительно друга. Инженеры и конструкторы теперь могут тратить меньше времени на моделирование простых и средне-сложных узлов: IDEA StatiCa сама будет предлагать исполнение узла для заданной топологии элементов.
Кроме этого, новая версия IDEA StatiCa несёт в себе много новых функций и улучшений для специалистов по железобетону, начиная с официального выпуска приложения IDEA StatiCa Member для железобетона, тщательно протестированного и верифицированного, продолжая приложением RCS с проверкой огнестойкости и заканчивая приложением Detail, в котором основное внимание было уделено решателю МСПН. Всё это позволит значительно ускорить процесс расчёта и повысить надёжность получаемых результатов.
Отдельно стоит выделить реализацию проверок анкеров в соответствии с нормами РФ: СТО 36554501-048-2016, СП 43.13330.2012 и СП 16.13330.2017. Теперь в IDEA StatiCa Connection можно выполнять комплексный анализ любых узлов, включая опорные, по нормам проектирования РФ. Результаты всех проверок будут доступны в отчёте всего за несколько минут.
МОДУЛИ
- IDEA StatiCa Connection - программа для расчета стальных узлов любых конфигураций компонентным методом конечных элементов (КМКЭ)
- IDEA StatiCa Steel - это программное обеспечение для проектирования и расчета всех типов сварных и болтовых соединений, фундаментных плит, опор и анкерных креплений. Программа позволяет решить проблему изгибания и устойчивости стальных элементов
- IDEA StatiCa Concrete представляет собой пакет программ для расчёта всех типов железобетонных сечений, балок, стеновых панелей, диафрагм, узлов и других конструкций из железобетона
- IDEA StatiCa Prestressing – программа для расчёта и проектирования узлов и соединений предварительно-напряженных железобетонных конструкций
- IDEA StatiCa для расчёта мостов - cпециалисты по всему миру используют IDEA StatiCa для расчёта мостов малых и средних пролётов из обычного и преднапряжённого бетона
Version 25.0 represents two milestones. It celebrates 10 years since the release of the CBFEM method and IDEA StatiCa Connection, a decade of making the right connections. It also introduces a groundbreaking 3D concrete structural design solution for footings and walls loaded out of plane.
Steel Connection Design
- Parametric templates reduce clicks for standard connections by up to 80%
- Sketches now contain all necessary data for detailers (editable, readable)
- Connection Library database increased from 400k to 700k, with new filters (AISC/EN,…)
- One-click Weld Sizing to full capacity of all welds in the connection
- Auto-Design of Bolts for shear connections
- PJP Welds for AISC
- Eurocode only: Modeling Pins, Welds optimization using machine learning
- Hooked anchors/L-bolts in AISC (Anchoring update for Australian/Indian codes)
- A set of features and improvements for the comfort of everyday modeling routines
- You can change the language of the Report without affecting the language of the application
Concrete Detail Design
- Footings and Walls using 3D model type in IDEA StatiCa Detail. You can structurally design footings and walls loaded out of the plane and see their real behavior. This functionality is in BETA and early access, as verifications are still ongoing
- Intuitive modeling with bulk modifications, faster 3D scene, and calculation speed
- Report fully customizable, with theoretical background, and reordering of items
- Export of a footing from the Connection app to Detail
- Some small enhancements that have an immense impact on the Detail application
- Utilize the RCS API for streamlined and efficient design processes
BIM and Checkbot
- FREE version of Checkbot for engineers, detailers, EORs, and others without a commercial license of IDEA StatiCa. This replaces FREE CAD plugins
- Checkbot ready for big projects, reliably handling imports (<30 secs) from models with up to 1,000 nodes and opening them 50% faster due to improved file rendering
- Cloud app Viewer now displays load effects and has improved uptime and load time
- Check the compatibility with your software in the list of supported versions in 25.0
Release notes IDEA StatiCa Steel & Concrete 25.0 |
| |
 Читать статью дальше (комментариев - 17)
Читать статью дальше (комментариев - 17)
| |
|
 |
 Автор: Williams Автор: Williams
 Дата: 23 мая 2025 Дата: 23 мая 2025
 Просмотров: 1 355 Просмотров: 1 355 |
| |
GEO-SLOPE GeoStudio 2025.1.0.1058
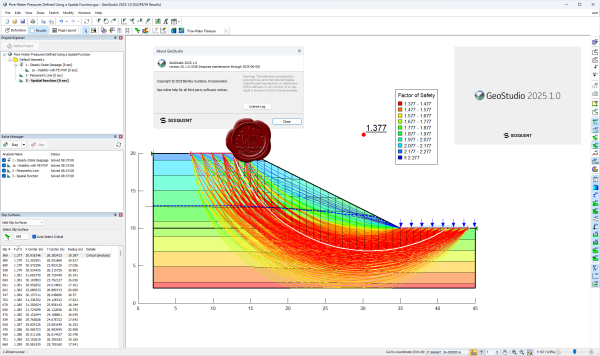
GEO-SLOPE GeoStudio - программный комплекс для решения инженерно-геологических задач и моделирования грунтовых конструкций. Данны пакет состоит из 8 продуктов: SLOPE/W - анализ устойчивости откосов; QUAKE / W - динамический анализ землетрясения; AIR / W - анализ потока воздуха; SEEP / W - анализ просачивания грунтовых вод; TEMP / W - геотермальный анализ; VADOSE/W - анализ зон аэрации и анализ почвенного покрова; SIGMA / W - анализ напряженно-деформированного состояния; CTRAN / W - анализ загрязнений транспорта.
GeoStudio is a product suite for geotechnical and geo-environmental modeling, broad enough to handle all your modeling needs. The suite consists of 8 products: SLOPE/W for slope stability; SEEP/W for groundwater seepage; SIGMA/W for stress-deformation; QUAKE/W for dynamic earthquake; TEMP/W for geothermal; CTRAN/W for contaminant transport; AIR/W for air flow; VADOSE/W for vadose zone & covers.
More info
Examples can be found here
Release notes
|
| |
 Читать статью дальше (комментариев - 16)
Читать статью дальше (комментариев - 16)
| |
|
 |
| ПОИСК ПО САЙТУ |
 |
|
 |
| КАЛЕНДАРЬ | | |
 |
| « Октябрь 2025 » |
|---|
| Пн | Вт | Ср | Чт | Пт | Сб | Вс |
|---|
| | 1 | 2 | 3 | 4 | 5 | | 6 | 7 | 8 | 9 | 10 | 11 | 12 | | 13 | 14 | 15 | 16 | 17 | 18 | 19 | | 20 | 21 | 22 | 23 | 24 | 25 | 26 | | 27 | 28 | 29 | 30 | 31 | |
|
 | |
| |
|