|
 |
 Автор: Williams Автор: Williams
 Дата: 24 июля 2023 Дата: 24 июля 2023
 Просмотров: 1 641 Просмотров: 1 641 |
| |
Bentley MicroStation 2023 CONNECT Edition version 23.00.00.108 online installer
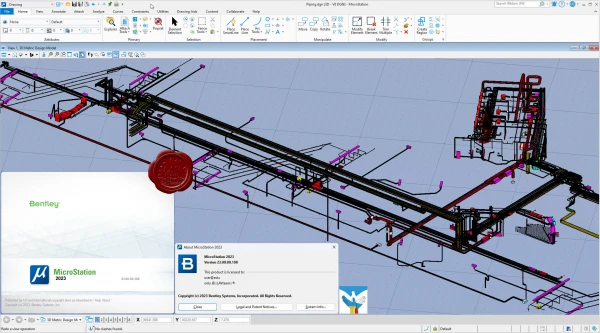
MicroStation — самая производительная, наиболее доступная и совместимая САПР-платформа для проектирования, строительства и эксплуатации мировой инфраструктуры.
Вам, вероятно, известно, что 95% инфраструктуры в мире проектируется, строится и поддерживается с применением файлов форматов DGN и DWG. При помощи MicroStation пользователи имеют возможность непосредственно редактировать содержимое обоих форматов файлов одновременно. Эта возможность превращает MicroStation в платформу для обеспечения совместимости, являющуюся обязательным атрибутом.
MicroStation также является платформой для инноваций, расположенной в центре полного спектра вертикальных программных приложений, обеспечивающей пользователей возможностью индивидуализации приложений с помощью VBA, а также возможностью «вертикального роста» при помощи узкоспециализированных решений для увеличения производительности при поддержании полной целостности данных по всему проекту.
С учетом лишь из этих двух соображений, то, что MicroStation используется всеми, включая архитекторов, инженеров, картографов и подрядчиков по проектам в области архитектуры, строительства и инженерного проектирования, не должно вызывать удивления. За счет этого данная система становится стандартом для лучших проектировщиков мира, являющихся участниками рейтинга ENR Global 150. |
| |
 Читать статью дальше (комментариев - 27)
Читать статью дальше (комментариев - 27)
| |
|
 |
 Автор: Williams Автор: Williams
 Дата: 23 июля 2023 Дата: 23 июля 2023
 Просмотров: 1 175 Просмотров: 1 175 |
| |
Leica Infinity v4.1.0.45424 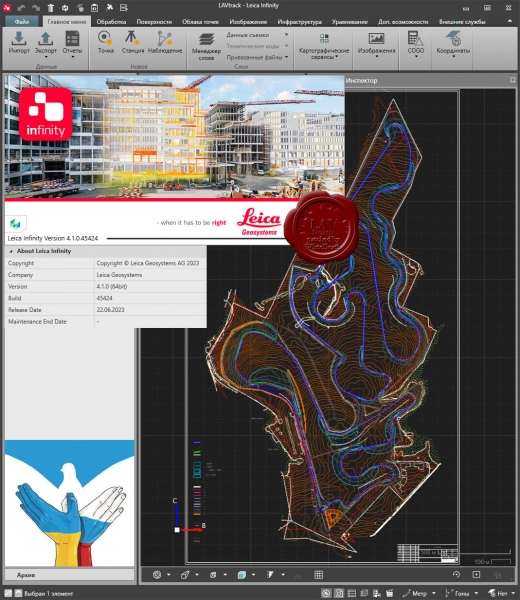
Leica Infinity — интуитивно понятное офисное программное обеспечение от компании Leica Geosystems — пришло на смену Leica Geo Office. Геодезическая съемка сегодня предполагает наличие возможности гибко и быстро обрабатывать полевые данные и информацию их офиса в любом месте и передавать их. Сегодня более, чем когда-либо прежде, существует потребность в едином Рабочем процессе для всех проектов. Для реализации этой потребности и было разработано Leica Infinity: дружественная, интеллектуальная программная платформа с интеллектуальной информационной архитектурой, которая открывает безграничные возможности по организации рабочего процесса. В результате получаем повышение эффективности, прозрачности и просто улучшения всего процесса съемки. Опционально программа имеет следующие модули и возможности: - Обработка данных тахеометрии
- Обработка нивелирования с возможностью уравнивания по высоте
- 3D уравнивание
- Работа с поверхностями
- Работа с результатами сканирования
- Обработка одночастотных и многочастотных GNSS
Leica Infinity осуществит для Вашего проекта комплексную обработку различных видов данных: TPS, GNSS, изображения, сканирование. Многочисленные форматы данных можно легко редактировать, архивировать и экспортировать в CAD-приложения (системы проектирования) без потери целостности и «борьбы» с трудностями, часто встречающимися при преобразованиях. Это относится не только к данным от различных типов инструментов, но и данных, полученных с разных сайтов и от изыскательских команд. |
| |
 Читать статью дальше (комментариев - 13)
Читать статью дальше (комментариев - 13)
| |
|
 |
 Автор: Williams Автор: Williams
 Дата: 22 июля 2023 Дата: 22 июля 2023
 Просмотров: 2 559 Просмотров: 2 559 |
| |
САПРОТОН NormCAD v11.12 x32+x64
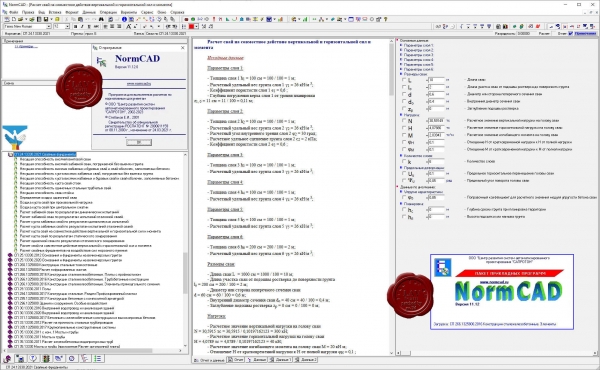
NormCAD выполняет расчеты строительных конструкций по СНиП и готовит проектную документацию для представления заказчику и в органы экспертизы:
- расчет стальных конструкций (расчет балок, колонн сплошного и составного сечения, профнастила и узлов ферм из гнутых профилей);
- расчет железобетонных конструкций (расчет балок, колонн, стен и плит: подбор арматуры, проверка сечений - в т.ч. тавровых и двутавровых, косое внецентренное сжатие, расчет круглых колонн и колонн с распределенной арматурой, трещиностойкость, проверка прогиба, расчет на смятие и продавливание);
- расчет каменных и армокаменных конструкций (проверка сечений - прямоугольных и тавровых на центральное и внецентренное сжатие, растяжение, срез, трещиностойкость и смятие);
- расчет фундаментов;
- теплотехнический расчет (сопротивление теплопередаче и паропроницанию стен, покрытий, перекрытий и светопрозрачных конструкций).
- другие строительные и машиностроительные расчеты.
Главное преимущество - на сегодня это единственная программа, в которой расчет оформляется в виде текстового документа (в формате Word), подобному созданному опытным конструктором вручную, что позволяет легко проконтролировать любую часть расчета.
|
| |
 Читать статью дальше (комментариев - 16)
Читать статью дальше (комментариев - 16)
| |
|
 |
 Автор: Williams Автор: Williams
 Дата: 21 июля 2023 Дата: 21 июля 2023
 Просмотров: 669 Просмотров: 669 |
| |
Technia BRIGADE Plus 2023.1
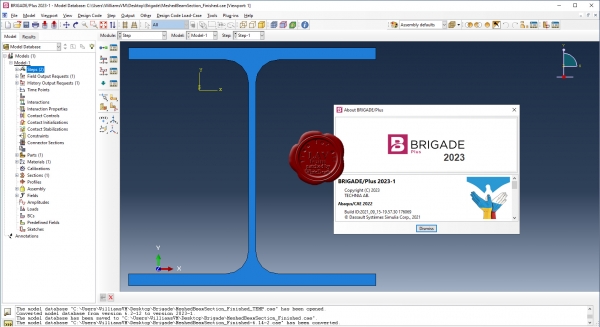
BRIGADE/Plus provides an easy-to-use environment for modeling of all types of bridges and civil structures. The intuitive user-interface integrates modeling, analysis and visualization of results. The parametric, feature-based, concept enables efficient modelling of complex structures.
Software includes predefined loads, vehicles and load combinations in accordance with a wide range of design codes including the Eurocodes with various National Annexes.
BRIGADE/Plus offers a complete range of advanced capabilities such as transient- and steady state dynamic analysis, non-linear material models and contact interactions. The results are easily visualized in 3D plots and 2D graphs. The integrated report generator can be used for efficient creation of input and result reports. Results can be automatically exported to the reinforcement module ConcreteDesigner or to customers own tool for design of reinforcement.
|
| |
 Читать статью дальше (комментариев - 5)
Читать статью дальше (комментариев - 5)
| |
|
 |
 Автор: Williams Автор: Williams
 Дата: 18 июля 2023 Дата: 18 июля 2023
 Просмотров: 534 Просмотров: 534 |
| |
Aquaveo Groundwater Modeling System Premium v10.7.5 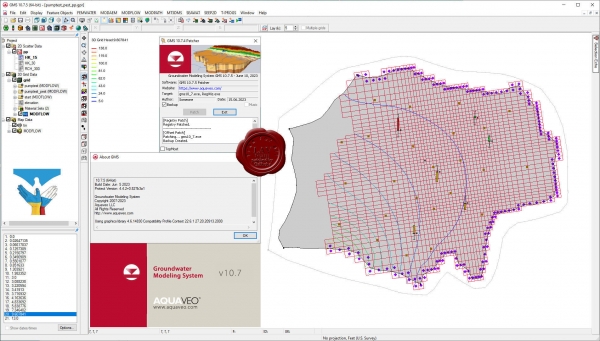
Aquaveo GMS - комплексная среда моделирования подземных вод с системой предварительной графический обработки информации. Aquaveo GMS легко взаимодействует с MODFLOW и рядом других моделей по моделированию подземных вод и предоставляет расширенные графические возможности для просмотра и калибровки результатов моделирования. |
| |
 Читать статью дальше (комментариев - 6)
Читать статью дальше (комментариев - 6)
| |
|
 |
 Автор: Williams Автор: Williams
 Дата: 17 июля 2023 Дата: 17 июля 2023
 Просмотров: 735 Просмотров: 735 |
| |
PROCAD SPOOLCAD Plus 2024
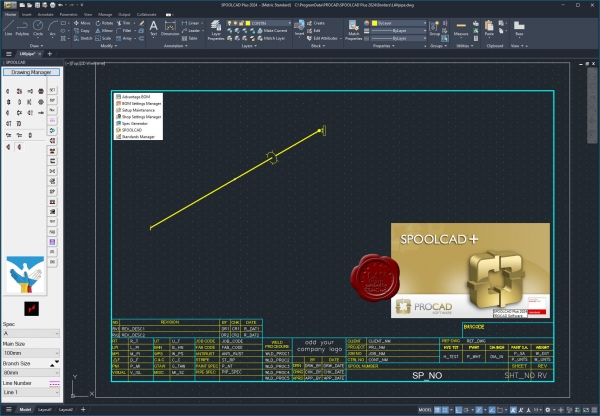
SPOOLCAD is an intuitive, intelligent, and comprehensive software solution for pipe spool fabricators looking to streamline their operations. Businesses using SPOOLCAD are impressed by its excellent performance. The software facilitates the production of data-rich spool drawings and provides seamless sharing of vital project information from the drafting office to the shop floor, quality control, accounting, and procurement. SPOOLCAD makes the pipe fabrication business more efficient and profitable.
SPOOLCAD - программа для создания подробных трубопроводных чертежей и спецификаций материалов для изготовления и монтажа труб и фитингов.
Особенности версии Plus:
- Изометрические чертежи трубопроводов: Программное обеспечение позволяет пользователям создавать подробные изометрические чертежи трубы с настраиваемыми параметрами для масштабирования, ориентации и представления.
- Проектирование маршрутизации и поддержки: Пользователи могут создавать маршруты конвейера и поддерживать эскизы с автоматическим размером и аннотациями.
- 3D-моделирование: Программа включает в себя модуль трехмерного моделирования, позволяющий пользователям создавать подробные трехмерные модели системы трубопроводов.
- Билль о материалах: Программа автоматически генерирует спецификации на основе изометрических чертежей трубопроводов, включая подробную информацию о длинах трубопроводов, фитингов и других компонентах.
- Интеграция CAD: Программа предназначена для бесперебойной работы с популярными программами САПР, такими как AutoCAD и BricsCAD.
- Инструменты совместной работы: Программа включает инструменты совместной работы, позволяющие нескольким пользователям одновременно работать над одним и тем же проектом, облегчающие работу коллективам по сложным трубопроводам.
|
| |
 Читать статью дальше (комментариев - 3)
Читать статью дальше (комментариев - 3)
| |
|
 |
 Автор: Williams Автор: Williams
 Дата: 16 июля 2023 Дата: 16 июля 2023
 Просмотров: 308 Просмотров: 308 |
| |
Hexagon FTI Forming Suite 2023.2
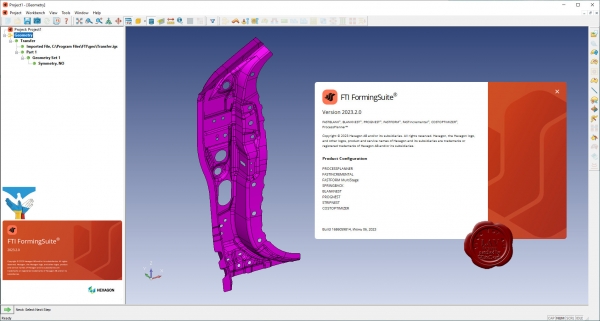
Forming Suite is the software package for sheet metal forming. OEMs and suppliers worldwide use Forming Suite to optimize the design, feasibility and costing of sheet metal components.
Forming Suite - является модульным приложением для анализа технологичности деталей, получаемых листовой штамповкой, и оптимизации раскроя металлической ленты. Forming Suite состоит из модулей, объединенных простым общим интерфейсом и предназначенных для конструкторов, технологов и нормировщиков.
Модули Forming Suite позволяют:
- быстро рассчитать форму развертки;
- предсказать возможные проблемы изготовления: образование разрывов или складок, утяжку материала;
- определить конечную форму детали с учетом пружинения металла;
- проанализировать геометрию штампа и рассчитать усилие штамповки;
- оптимизировать раскрой заготовок из ленты;
- рассчитать затраты на каждое изделие.
|
| |
 Читать статью дальше (комментариев - 5)
Читать статью дальше (комментариев - 5)
| |
|
 |
 Автор: Williams Автор: Williams
 Дата: 15 июля 2023 Дата: 15 июля 2023
 Просмотров: 397 Просмотров: 397 |
| |
Bentley Promis.e CONNECT Edition Update 13 version 10.13.00.49 -online installer
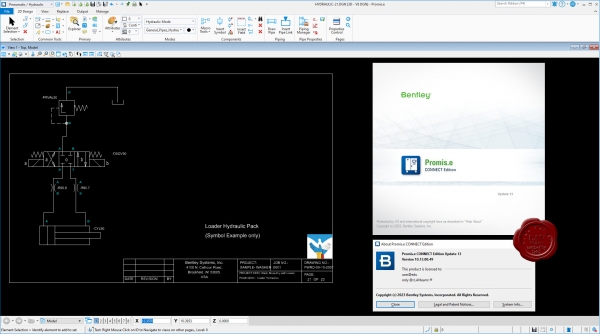
Promis.e is intelligent software for control system design. With Promis.e users can generate electrical schematics, panel layouts, bills of material, wire lists, terminal plans, and more in record time. Promis.e streamlines the design process by performing many tedious operations automatically, including ID assignment, cross referencing, wire numbering, and list generation. These tasks are completed much faster and with fewer errors compared to manual methods. Support for multiple disciplines allows users to include electrical, hydraulic, pneumatic, and process control diagrams in projects. Promis.e runs as a MicroStation PowerPlatform product.
|
| |
 Читать статью дальше (комментариев - 9)
Читать статью дальше (комментариев - 9)
| |
|
 |
 Автор: Williams Автор: Williams
 Дата: 14 июля 2023 Дата: 14 июля 2023
 Просмотров: 2 326 Просмотров: 2 326 |
| |
modri planet d.o.o. 3Dsurvey v2.17.0 repack
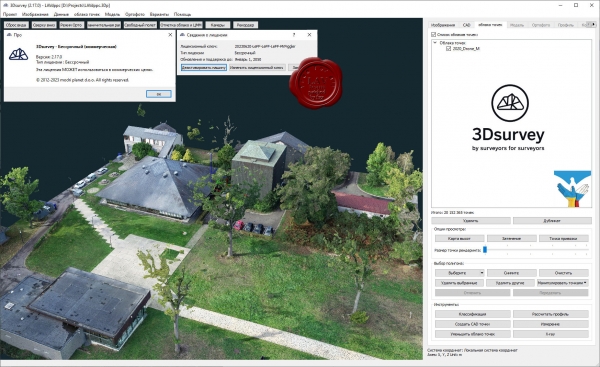
3Dsurvey is a software solution for land surveying data processing. Take a photo with any standard digital camera, import images into 3Dsurvey and produce your own orthophoto maps, digital surface models and calculate volumes faster and more easily. Data is processed automatically based on matching algorithms. Use our smart tools to be even more efficient.
|
| |
 Читать статью дальше (комментариев - 24)
Читать статью дальше (комментариев - 24)
| |
|
 |
 Автор: Williams Автор: Williams
 Дата: 13 июля 2023 Дата: 13 июля 2023
 Просмотров: 489 Просмотров: 489 |
| |
Hexagon (ex. MSC) Cradle CFD 2023.0 repack
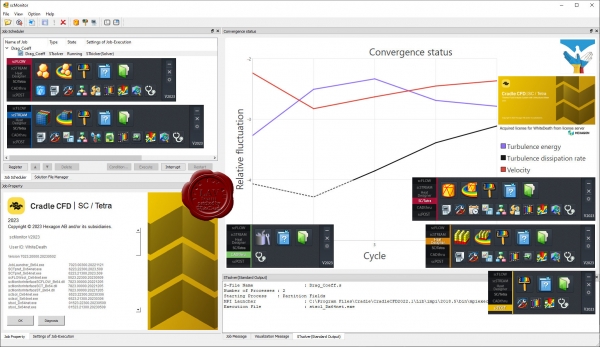
Cradle CFD is a series of practical, state-of-the-art CFD simulation and visualization software. Embracing remarkable processing speed, refined technology, and proven practicality verified by high user satisfaction, it has been in use for diverse applications, such as Automotive, Aerospace, Electronics, Building and Architecture, Civil Engineering, Fans, Machinery, and Marine developments, to solve thermal and fluid problems. Incorporating the reinforced Multiphysics co-simulation and chained simulation capability to achieve couplings with Structural, Acoustic, Electromagnetic, Mechanical, One-Dimensional, Optimization, Thermal Environment, 3D CAD and other relative analysis tools, as well as award-winning postprocessing feature to generate visually powerful simulation graphics, Cradle CFD enables any level users to process advanced simulations.
|
| |
 Читать статью дальше (комментариев - 8)
Читать статью дальше (комментариев - 8)
| |
|
 |
| ПОИСК ПО САЙТУ |
 |
|
 |
| КАЛЕНДАРЬ | | |
 |
| « Октябрь 2025 » |
|---|
| Пн | Вт | Ср | Чт | Пт | Сб | Вс |
|---|
| | 1 | 2 | 3 | 4 | 5 | | 6 | 7 | 8 | 9 | 10 | 11 | 12 | | 13 | 14 | 15 | 16 | 17 | 18 | 19 | | 20 | 21 | 22 | 23 | 24 | 25 | 26 | | 27 | 28 | 29 | 30 | 31 | |
|
 | |
| |
|