|
 |
 Автор: Williams Автор: Williams
 Дата: 14 июля 2021 Дата: 14 июля 2021
 Просмотров: 2 397 Просмотров: 2 397 |
| |
Engissol
Cross Section Analysis & Design v5.0
2D Frame Analysis Static Edition v6.5
2D Frame Analysis Dynamic Edition v6.5
2D Truss Analysis Static Edition v6.5
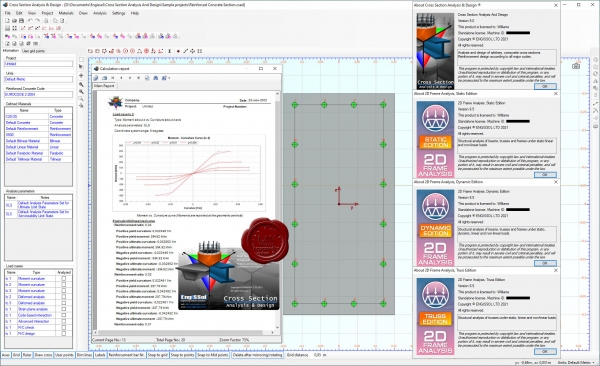
Cross Section Analysis & Design (top rated structural software in America, Europe, Asia and Australia) is a powerful application that can perform a wide range of cross section calculations, including the design of reinforced concrete sections (rebar calculator). The provided cross sections can be simple or complex and can consist of one or more geometric entities (rectangles, polygons, circles, arcs etc.). The geometry of the cross section can simply be drawn using the versatile featured user interface. The user can also import standard steel sections from a complete shape library according to all major codes (AISC, Australian-New Zealand, BS, Chinese, European, Indian, Aluminum etc.)
There are no limitations regarding the shape, materials or loads of a section, as the program can handle any arbitrary cross section under biaxial bending and axial loads (Mx,My,P). Among its capabilities, Cross Section Analysis & Design can calculate all sectional properties, plot Moment – Curvature and Interaction diagrams, estimate the location of the neutral axis under given sets of biaxial loads and plot the corresponding strain diagrams as well as the resulting stress contours. These items can also be calculated by providing the location of the neutral axis plane on the section.
Moreover, the program fully complies with the following codes concerning reinforced concrete sections: AASHTO, UBC, AS 3600, IS 456, ACI 318, BS 8110, CSA A233, EC2, NZS 3101, CP 65.
With just a few clicks, the user can perform a reinforcement design according to above listed codes, plot the matching interaction diagrams etc., or check a given reinforcement pattern under the specified load cases.
The stress – strain curves of concrete, reinforcement and other materials are specified parametrically using Analysis Parameters Sets. Each load case is assigned with an Analysis Parameters Set, so that calculations can be performed for many design situations, such as Ultimate/Serviceability or custom defined Limit States, with an automatic adjustment of the material properties, safety factors etc. For instance, when choosing the default ULS Parameters Set, the concrete curve will be rectangular and its tensile strength will not be considered. On the other hand, the default SLS Parameters Set, uses a hyperbolic stress-strain curve for concrete taking into account its tensile strength. The safety factors in this case are automatically adjusted to be 1.0. These parameters can be directly changed by the user.
A large material library is also available according to almost all concrete/reinforcement material specifications. Apart from concrete and reinforcement materials, the user can also specify custom linear, bilinear, trilinear parabolic or fully general materials.
2D Frame Analysis software package has been synonymous with state-of-the-art analysis of general and arbitrary frames and trusses in 2d space since its introduction over 14 years ago. Its user interface which is proven very sophisticated, intuitive and versatile is powered by a modern analysis engine which allows fast calculations and produces reliable analysis results. From its easy graphical modeling environment to the wide variety of analysis options, 2D Frame Analysis package has proven to be the most integrated, productive and practical general purpose structural program for static, dynamic, linear and non-linar (P-Delta effects) analysis of 2d frames or trusses. 2D Frame Analysis package has been designed to be very easy and fast in its use. Therefore, the user can conveniently take advantage of a great variety of features that are shown below in brief. Steel section and predefined materials list updated, major interface improvements, creation of completed professional looking calculation report, stress calculation added, all major measure units added.
Static Edition
Software application for the static analysis of any kind of plane structure including frames or trusses. The user interface is comprehensive, multi-parametric and inspectional. Joint and element loads are defined at local, global or projected global coordinate systems. End releases of degrees of freedom can be applied considering either partial or zero stiffness values. Linear and non-linear static analysis (second order analysis) are supported. Axial/shear force and bending moment diagrams are produced automatically. Nodal displacements, internal forces and deformed configuration are represented professionally. A calculation report is produced automatically.
Dynamic Edition
Software for static and dynamic (response spectrum and time history) analysis of frames, trusses and arbitrary plane structures. The dynamic modes are automatically calculated by advanced and robust algorithms with fast convergence and the corresponding modal shapes are represented graphically. Supported dynamic loads include response spectrum and time history cases in both x and y directions. After the completion of the analysis, a comprehensive calculation report is automatically created, which is exportable to pdf, doc and xls formats. Non-linear static analysis (second order analysis) for the consideration of P-Delta effects is also supported.
Truss Edition
Software for analysis of 2D trusses. It features a powerful finite element solver to analyze trusses consisting of elements with rotational releases at their both ends. The deformed configuration and the internal force diagrams of the structure are represented graphically. The creation of the model is easy and quick as the user can take advantage of the intelligent user interface of the software. Its versatile graphical user interface, the predifend libraries of cross sections and many other available features can save you time and effort. Moreover, the program also supports non-linear static analysis (second order analysis) for the consideration of P-Delta effects. |
| |
 Читать статью дальше (комментариев - 21)
Читать статью дальше (комментариев - 21)
| |
|
 |
 Автор: Williams Автор: Williams
 Дата: 13 июля 2021 Дата: 13 июля 2021
 Просмотров: 5 315 Просмотров: 5 315 |
| |
DNV GL AS Phast & Safeti Onshore v8.4.165.0
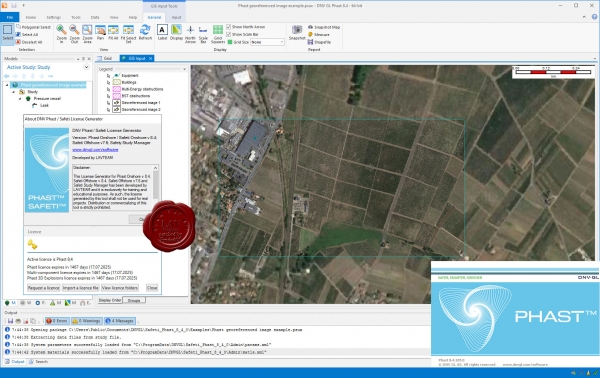
Phast is the world's most comprehensive process industry hazard analysis software tool for all stages of design and operation. Phast examines the progress of a potential incident from the initial release to far-field dispersion including modelling of pool spreading and evaporation, and flammable and toxic effects.
Safeti Offshore is a formal, structured and systematic approach for conducting an offshore QRA analysis.
|
| |
 Читать статью дальше (комментариев - 62)
Читать статью дальше (комментариев - 62)
| |
|
 |
 Автор: Williams Автор: Williams
 Дата: 10 июля 2021 Дата: 10 июля 2021
 Просмотров: 624 Просмотров: 624 |
| |
ADINA v9.7.2 x64
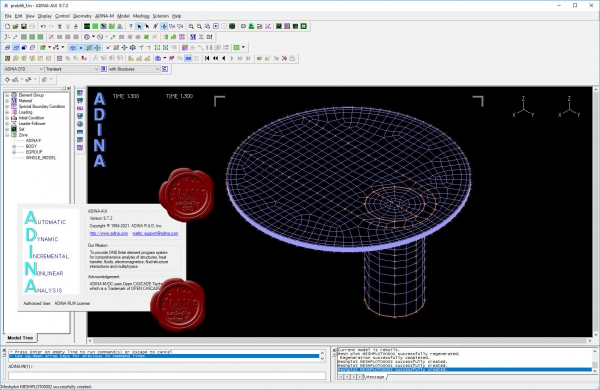
ADINA (Automatic Dynamic Incremental Nonlinear Analysis) - универсальная программа, работающая на основе метода конечных элементов, используемой для инженерных линейных и нелинейных расчётов. ADINA позволяет решать структурные и температурные задачи, рассчитывать течение, проводить мультифизические и электростатические симуляции. Внедрение программы при разработке или производстве продукта является лучшим решением для снижения затрат на производство прототипов и сокращения времени их тестирования. Современные расчётные методы, лежащие в основе программы ADINA , выгодно отличают её от остальных программ благодаря точным и надёжным результатам решения нелинейных задач.
Основные функциональные возможности пакета:
- Линейный анализ конструкций.
- Высоконелинейный анализ конструкций.
- Тепловой анализ.
- Гидродинамика.
- Взаимодействие потоков с конструкциями.
NX Nastran использует ADINA как модуль нелинейных расчетов.
Пакет ADINA состоит из следующих модулей:
- ADINA Structures - модуль расчёта статической и динамической прочности твёрдых тел и конструкций. Расчёт может быть проведён как в линейной, так и в высоконелинейной постановке с учётом нелинейности материала, больших деформаций и контакта.
- ADINA CFD – программный комплекс для моделирования течений сжимаемой и несжимаемой жидкости, использующий конечно-объемную и конечно-элементную дискретизацию.
- ADINA Thermal - программный модуль для решения задач теплопереноса в твёрдых телах и конструкциях.
- ADINA-FSI - модуль, предназначенный для анализа взаимодействия потока и конструкции, причём возможно рассмотрение высоконелинейного поведения материала вследствие больших перемещений, неупругости, контакта и температурной зависимости.
- ADINA-TMC - программный модуль, предназначенный для решения связанных термопрочностных задач, когда термические явления влияют на прочностные, и наоборот.
- ADINA User Interface (AUI) - пре- и постпроцессорный модуль, дающий возможность создавать и редактировать геометрические и конечно-элементные модели и осуществлять визуализацию результатов расчёта. Совместим со всеми модулями комплекса.
Дополнительные модули:
- ADINA Modeler (ADINA M) - встраиваемый в AUI модуль, использующий графическое ядро Parasolid и обеспечивающий твёрдотельное моделирование и прямое взаимодействие с другими CAD-системами, использующими Parasolid (Unigraphics, SolidWorks, Solid Edge).
- TRANSOR for I-DEAS, Patran - отдельный модуль, дающий возможность импортировать в ADINA и экспортировать из ADINA файлы данных в форматах I-DEAS и MSC.Patran
|
| |
 Читать статью дальше (комментариев - 6)
Читать статью дальше (комментариев - 6)
| |
|
 |
 Автор: Williams Автор: Williams
 Дата: 1 июля 2021 Дата: 1 июля 2021
 Просмотров: 894 Просмотров: 894 |
| |
Schrodinger Suite 2021-2 Windows+Linux
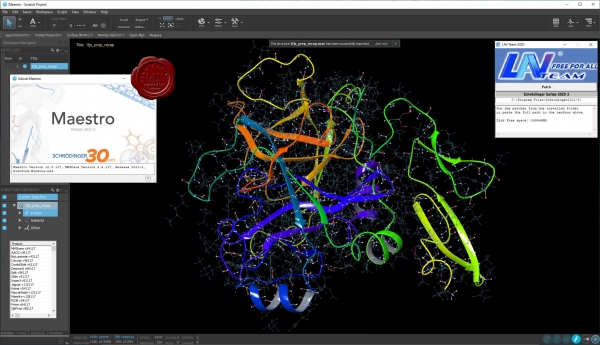
Schrodinger is a scientific leader in computational chemistry, providing software solutions and services for life sciences and materials research. Schrodinger aims to provide integrated software solutions and services that truly meet its customers' needs. We want to empower researchers around the world to achieve their goals of improving human health and quality of life through advanced computational techniques that transform the way chemists design compounds and materials. By building and deploying breakthrough scientific software solutions and forming collaborations and partnerships, we help scientists accelerate their research and development activities, reduce costs, and make novel discoveries that might otherwise not be possible.
Schrodinger software suite is a drug design software using both ligand and structure-based methods. Schrodinger provides accurate, reliable, and high performance computational technology to solve real-world problems in life science research. It provides superior solutions and services for the design, selection, and optimization of novel drug candidates. Schrodinger's predictive models will enable drug discovery scientists to assess properties of chemical compounds early in the discovery process and to select drug candidates that have optimal profiles. The predictive power of Schrodinger's software allows scientists to accelerate their research and development activities, reduce research costs, and make novel discoveries that might not be possible with other computational or experimental approaches. |
| |
 Читать статью дальше (комментариев - 8)
Читать статью дальше (комментариев - 8)
| |
|
 |
 Автор: Williams Автор: Williams
 Дата: 25 июня 2021 Дата: 25 июня 2021
 Просмотров: 2 122 Просмотров: 2 122 |
| |
modri planet d.o.o. 3Dsurvey v2.13.2 x64
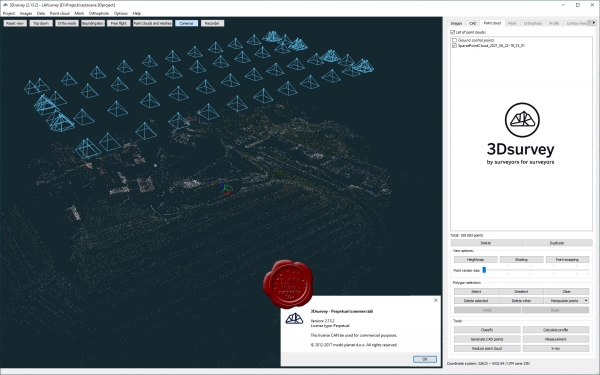
3Dsurvey is a software solution for land surveying data processing. Take a photo with any standard digital camera, import images into 3Dsurvey and produce your own orthophoto maps, digital surface models and calculate volumes faster and more easily. Data is processed automatically based on matching algorithms. Use our smart tools to be even more efficient.
|
| |
 Читать статью дальше (комментариев - 20)
Читать статью дальше (комментариев - 20)
| |
|
 |
 Автор: Williams Автор: Williams
 Дата: 22 июня 2021 Дата: 22 июня 2021
 Просмотров: 1 028 Просмотров: 1 028 |
| |
Schlumberger (ex. Softbits) Flaresim 2021.2.55
Softbits is one of the leading specialist companies worldwide in the field of flare simulation. Based in Hampshire in the south of the UK, we develop and maintain Flaresim – the sophisticated, state-of-the-art, industry-standard flare design application for the oil, gas, liquefied natural gas (LNG) and refining industries.
Flaresim is our highly developed and sophisticated flare simulation/design application. Designed by professional engineers, for professional engineers, it models thermal radiation and noise footprints generated by flare systems for offshore platforms, gas plants, refineries and chemical plants, and predicts the temperature of exposed surfaces within range. The application can analyse installations of any complexity, with unlimited multiple flare tips on multiple vertical, horizontal or inclined flare stacks. Users can model pipe flares, sonic flares and liquid burners using a range of algorithms. They can also enter and report data in units of their choice, and can convert data to other units at any time.
Flaresim provides full 3D flame-shape analysis with complete flexibility in the location and orientation of multiple stacks, and rapid evaluation of flare systems under different wind speeds and directions. Shield options can be included. Working from the opposite perspective, Flaresim allows you to size stack or boom length to meet specific radiation, noise or surface-temperature limits at defined receptor points. Flaresim includes gas dispersion models for both jet dispersion of flammable gases close to the stack and Gaussian dispersion of pollutants at longer distances. The output from Flaresim is highly customisable, and you can select either summary or detailed output. Flaresim has a user-friendly interface and incorporates context-sensitive help at every stage for user guidance.
New Features
- Integration of VMG Thermo with over 20,000 component database and 70+ property methods
- Link to Symmetry to support integration of Flaresim results within Symmetry Flare program
- Updated licensing technology, supports read access to files with Symmetry license
- Branding updates to reflect acquisition of Flaresim Ltd by Schlumberger
Improvements
- New Casestudy variables for Tip purge gas input and results
Corrections
- Fixed incorrect Casestudy variable result for SealDrum - Dipleg Height
|
| |
 Читать статью дальше (комментариев - 7)
Читать статью дальше (комментариев - 7)
| |
|
 |
 Автор: Williams Автор: Williams
 Дата: 17 июня 2021 Дата: 17 июня 2021
 Просмотров: 1 873 Просмотров: 1 873 |
| |
Agisoft Metashape Pro v1.7.4 build 12584 x64
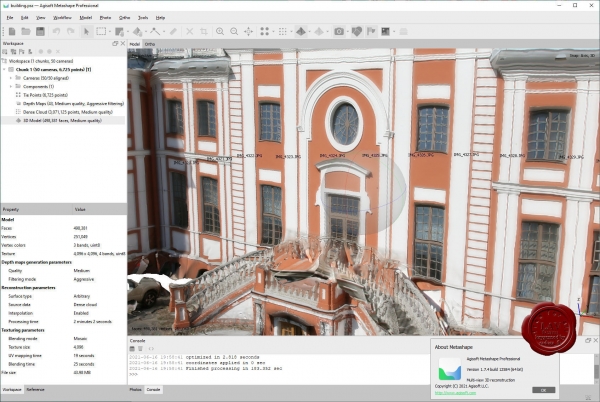
Agisoft Metashape Professional - это передовое программное обеспечение, максимально раскрывающее возможности фотограмметрии, а также включающее в себя технологии машинного обучения для анализа и пост-обработки, что позволяет получать максимально точные результаты.
Metashape позволяет обрабатывать изображения, получаемые с помощью RGB- или мультиспектральных камер, включая мультикамерные системы, преобразовывать снимки в плотные облака точек, текстурированные полигональные модели, геопривязанные ортофотопланы и цифровые модели рельефа/местности (ЦМР/ЦММ).
Дальнейшая постобработка позволяет удалять тени и искажения текстур с поверхности моделей, рассчитывать вегетационные индексы и составлять файлы предписаний для агротехнических мероприятий, автоматически классифицировать плотные облака точек и т.д.
Возможность экспорта во все внешние пакеты для постобработки делает Agisoft Metashape Professional универсальным фотограмметрическим инструментом.
|
| |
 Читать статью дальше (комментариев - 20)
Читать статью дальше (комментариев - 20)
| |
|
 |
| ПОИСК ПО САЙТУ |
 |
|
 |
| КАЛЕНДАРЬ | | |
 |
| « Октябрь 2025 » |
|---|
| Пн | Вт | Ср | Чт | Пт | Сб | Вс |
|---|
| | 1 | 2 | 3 | 4 | 5 | | 6 | 7 | 8 | 9 | 10 | 11 | 12 | | 13 | 14 | 15 | 16 | 17 | 18 | 19 | | 20 | 21 | 22 | 23 | 24 | 25 | 26 | | 27 | 28 | 29 | 30 | 31 | |
|
 | |
| |
|