|
 |
 Автор: Williams Автор: Williams
 Дата: 7 июня 2025 Дата: 7 июня 2025
 Просмотров: 385 Просмотров: 385 |
| |
Bentley Offshore 2025
SACS 25.00.00.136, MOSES 25.00.00.280, Maxsurf 25.00.00.280

Analysis and design of offshore platforms and vessels are some of the greatest technical challenges in the offshore engineering profession. To address this, Bentley proudly offers SACS, MOSES and Maxsurf – a range of software proven in offshore and marine industry-specific capabilities.
SACS Offshore Structure Advanced is offshore structural analysis software that helps you optimize design to ensure compliance, understand behavior, and accurately predict performance of all types of offshore structures.
Conduct comprehensive analyses – including full nonlinear, dynamic, and impact effects – to predict how your platform or topside structure will behave under a host of conditions. Model pile-soil interactions and apply wind, wave, seismic, ship impact, dropped object, and blast loads for a full range of likely effects.
Customizable templates within a common structural model make it easier to manage multiple analyses. Automatically pass data from one analysis step to another using industry-standard methodologies. Automated workflows simplify the management of large and complex models, which encourages your team to explore more design options.
Built-in checking provides assurance that your designs comply with offshore international codes, including API, AISC, EC, ISO, DNV, and Norsok. The software enables you to filter for critical conditions and provide compliance documentation.
MOSES is integrated offshore simulation software. This advanced hydrostatic and hydrodynamic software ensures that you can apply industry best practices to installation and design sequences, while exploring design alternatives within a unified modeling environment. Bentley MOSES integrated simulation software helps you minimize offshore project risks with optimal designs. Easily analyze floating systems across a range of operating conditions using simulation language to define environmental conditions, specify mooring configurations, and run integrated solvers in a unified environment. Use interactive graphical tools specific to offshore structures to prepare models of your vessels and floating systems. Help ensure accurate loading definition by visualizing tank and compartment models during modification. Leverage comprehensive and customizable scripting tools and pre-defined macros to explore design alternatives and manage complex installation sequences.
These modules are included in MOSES ULTIMATE:
- MOSES Solver: Allows you to consider all type of forces acting on your floating systems, including hydrostatic, hydrodynamic, inertial, and mooring forces.
- MOSES Language: Provides a unique, flexible, and powerful way of specifying system behavior and analyzing performance for different installations and operational conditions.
- Hull Modeler: Gives you an interactive way to create 3D hull shapes.
- Stability Modeler: Allows you to model compartmentation and load case management.
- Motions Modeler: Provides the tools for modeling environmental and mooring inputs.
- Hull Mesher: Enables you to graphically represent structural models.
- Basic Connectors: Offer a generalized way of modeling lifting slings, anchor lines, mooring lines, nonlinear springs, pins, fenders, and other items that connect two bodies or a body to the ground. Connectors can be tension-only or compression-only and custom connectors can be defined.
- Strip Theory: Provides a fast and proven way to predict the motions of your vessel. It is well suited for barge transports and any vessel that is slender in its L/B (length/beam) ratio.
- 3D Diffraction: Allows you to predict motions for non-ship shaped hulls and account for surge. Adaptive meshing automatically increases panel mesh density as required.
- Time Domain: Perform time-history simulations on single or multi-body systems to predict performance. The Time Domain module can perform a time history simulation on any single or multi-body system. Starting from the frequency domain results, and taking into account mooring, current, and wave forces, the Time Domain module provides fast computation of full system response. Customizable reporting and automatic generation of system response animations allow easy understanding and communication of results.
- Pipe and Rod Elements: Handle mooring line dynamics with accurate calculations or response, including accounting for large deflections. This allows modelling and analysis of anchor lines, mooring lines, TLP (tension leg platform) tendons, rigid risers, and pipelines.
- Structural Solver: Enable structural analysis, as well as spectral fatigue analysis of topside and cargo structures. It supports beam and plate elements and can import structures from SACS.
- Jacket Launch: Perform six-degree-of-freedom time domain simulations of jacket launches from a barge into water.
- Generalized Degrees of Freedom: Understand the effect of structural deformation and flexibility on buoyancy, frequency response, and loadout calculations. It can also be used to consider the hydrodynamic interaction between two vessels.
Maxsurf is naval architecture software ideal for the design of marine vessels. Maxsurf includes capabilities for hull modeling, stability, motions and resistance prediction, structural modeling, structural analysis, and export to vessel detailing. Maxsurf operates from a single parametric 3D model in order to ensure smooth communication and coordination across various involved in the project. Ensure compliance with international stability criteria and balance vessel performance requirements using integrated analysis tools. Perform a range of analyses including intact and damaged stability, resistance and motions prediction, and structural analysis. Create complex 3D hull forms for any type of vessel using wizards and interactive sketch tools. Systematically explore design alternatives by making measured changes to models with easy-to-use tools. Apply transformations to increase the productivity of the initial hull design process. Perform faster hull form variation and analysis with team-based concurrent modeling on a common 3D parametric model. Easily visualize and assess design alternatives within a consistent graphical environment with smooth data flow.
Multiframe Structural Engineering Software provides linear and non-linear analysis, static and dynamic options and buckling calculations. These analysis options are complemented by a full range of analysis-related modeling tools like master-slave, prescribed displacements, springs, thermal effects, offset members, additional masses and much more. Other modules allow you to draw section shapes and install them in the sections library and perform design checks for a range of design codes. Multiframe Automation allows you to prepare design calculations in Excel and link them directly with your Multiframe model. An ever expanding range of design add-ons also allows you to simplify steel code checking and optimization. |
| |
 Читать статью дальше (комментариев - 5)
Читать статью дальше (комментариев - 5)
| |
|
 |
 Автор: Williams Автор: Williams
 Дата: 6 июня 2025 Дата: 6 июня 2025
 Просмотров: 719 Просмотров: 719 |
| |
BuildSoft PowerConnect 2025 build 9168.7353
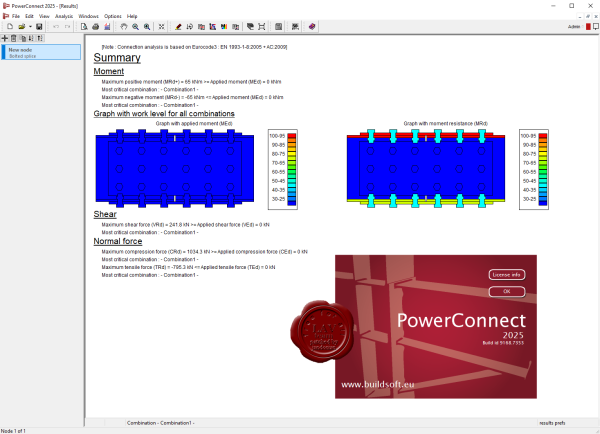
Steel connection software.
PowerConnect is the perfect software to design quick and easy different types of steel connections. Watch some videos, look at the brochures or read more about the advantages of PowerConnect.
Moment connections
- End plate, angles or welded
- Extras: haunches, stiffeners ...
- Optimal bolt positions
- M, V and N
- Rotational stiffness graph
Shear connections
- Shear end plate
- Fin or single plate
- Angles
- Optimal bolt positions
- V and N
Column bases
- I or rectangular cross-section
- Stiffeners and cramps
- Straight or bent anchors
- M, V and N
- Rotational stiffness graph
Tubular connections
- Type T, Y, DY, X, K, N, KT & DK
- Round, square, rectangle or I cross-sections
- M_i, M_o and N
Optimization of bolt positions according to EN 1993-1-8, IS 800 and AISC-LRFD.
Fast identification of undersized and oversized components through colour coding on connection geometry of each component’s level of exhaustion. |
| |
 Читать статью дальше (комментариев - 8)
Читать статью дальше (комментариев - 8)
| |
|
 |
 Автор: Williams Автор: Williams
 Дата: 5 июня 2025 Дата: 5 июня 2025
 Просмотров: 535 Просмотров: 535 |
| |
BuildSoft Diamonds 2025 build 9173.25028
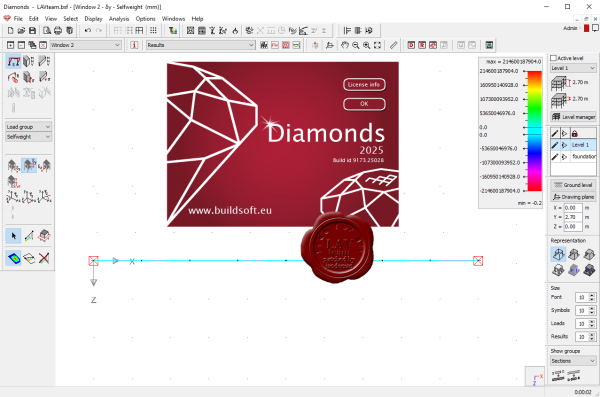
Software for structural analysis of steel, concrete and timber constructions.
Diamonds is the perfect software for analysis of steel, concrete and timber structures. Watch some videos, look at the brochure or read more about the advantages of Diamonds. Each Diamonds license can be extended with additional modules such as fire resistance, seismics, moving loads.
Steel
On executing the Eurocode and AISC steel resistance and buckling verifications, the appropriate cross-section classification is taken into account. Buckling lengths and lateral torsional buckling supports are specified in no time or automatically calculated. Based on these checks Diamonds performs a cross-section optimization. Connections can be transferred to PowerConnect.
- Eurocode 3 (UK, DE, ES, PL, ...) and AISC- LRFD
- Extendable built-in section library
- Cross section classification
- Buckling length calculation
- Lateral torsional buckling supports
- Cross-section optimization
Concrete
Diamonds calculates the optimal reinforcement solution according to Eurocode and ACI. This serves as a starting point for a practical reinforcement definition. You can then calculate cracked deflections and crack widths for bar and plate elements or verify punching for plates and footings. For beams, complete reinforcement drawings can be generated with ConCrete Plus.
- Eurocode 2 (UK, DE, ES, PL, ...) and ACI
- Optimal reinforcement quantities
- Cracked deflection with creep
- Crack widths
- Deformation in time
- Punching verification
Timber
Diamonds calculates the deflection with creep effects, based on the service class. On execution the Eurocode timber verifications, buckling lengths and lateral torsional buckling supports are taken into account. These can be user-assigned or automatically calculated. Based on these unity check verifications Diamonds calculates the most optimal cross-sections.
- Eurocode 5 (BE, NL)
- Service class and load duration class
- Buckling length calculation
- Lateral torsional buckling supports
- Creep calculation
Diamonds’ analysis engine is based on the robust and powerful PARDISO sparse solver technology. Combining high speed performance with minimal memory usage, Diamonds will solve both simple 2D and complex 3D structural analysis models in no time. |
| |
 Читать статью дальше (комментариев - 5)
Читать статью дальше (комментариев - 5)
| |
|
 |
 Автор: Williams Автор: Williams
 Дата: 3 июня 2025 Дата: 3 июня 2025
 Просмотров: 553 Просмотров: 553 |
| |
Bentley RAM Structural System 2025 25.00.00.187
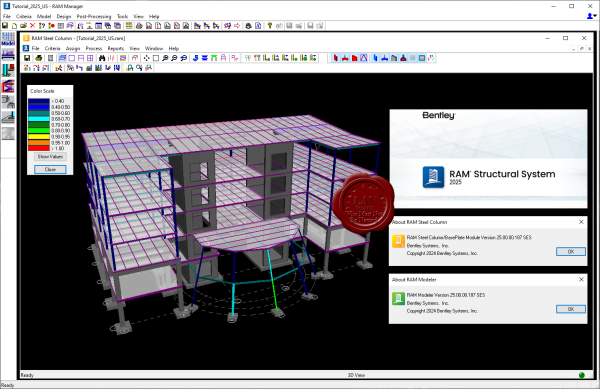
Легко реализовывайте высококачественные и экономичные проекты с использованием различных бетонных, стальных и балочных строительных конструкций. Проектируйте, анализируйте и создавайте документацию по вашим проектам зданий для экономии времени и средств. Максимально повысьте рентабельность ваших инвестиций в ПО благодаря полностью интегрированному набору приложений для комплексного анализа, проектирования и оформления документации для стальных и бетонных конструкций. Повышение вашей производительности за счет устранения утомительных и трудоемких задач с помощью практических приложений RAM. Любые виды проектирования: от отдельных компонентов до крупномасштабного строительства и фундаментов.
RAM Structural System
Надежное оснащение и быстрая разработка высококачественных и экономичных проектов с использованием различных бетонных, стальных и балочных строительных конструкций. |
| |
 Читать статью дальше (комментариев - 6)
Читать статью дальше (комментариев - 6)
| |
|
 |
 Автор: Williams Автор: Williams
 Дата: 2 июня 2025 Дата: 2 июня 2025
 Просмотров: 476 Просмотров: 476 |
| |
Bentley RAM SBeam 24.00.00.334
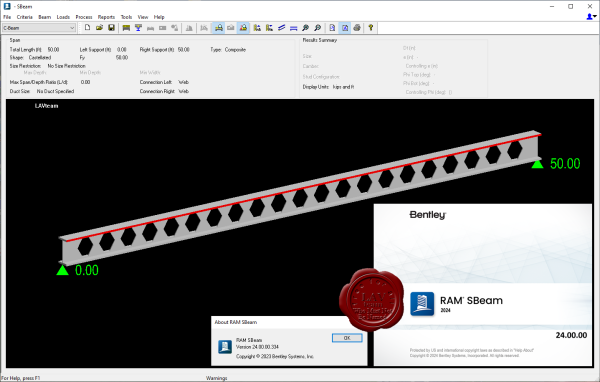
RAM SBeam is a powerful and versatile program for the design of steel beams. Using one of several design codes, RAM SBeam can select the optimum beam size or check the adequacy of existing construction. The program provides rapid evaluation and comparison between various beams under various load conditions. RAM SBeam has a user interface unparalleled for simplicity and ease of use, while providing a very powerful design capability. This results in substantial time savings for the Engineer and a more economical design for the client.
Features of RAM SBeam include:
- Composite Beam Design and Investigation
- Non-composite Beam Design and Investigation
- Cantilevers
- Braced or Unbraced Compression Flange
- AISC LRFD and ASD, Canadian, Eurocode, British, Australian, and Indian design
- English, SI, and Metric Units
- Rolled and Built-up Shapes
- Castellated and Cellular Beams (AISC Design)
- Foreign and Domestic Steel Tables
- Web Opening Design (AISC, British, and Eurocode)
- Beam Self-weight Automatically Included
- Load Diagrams
- Shear, Moment, and Deflection Diagrams
- User Control of Design Criteria and Parameters, including Camber, Deflection limits, and limits on Demand / Capacity ratio
- Can be run as a stand-alone program, or it can be launched from the RAM Structural System or from RAM Elements
|
| |
 Читать статью дальше (комментариев - 3)
Читать статью дальше (комментариев - 3)
| |
|
 |
 Автор: Williams Автор: Williams
 Дата: 1 июня 2025 Дата: 1 июня 2025
 Просмотров: 491 Просмотров: 491 |
| |
Qbitec v1.1.4 for Autodesk Revit 2022-2026
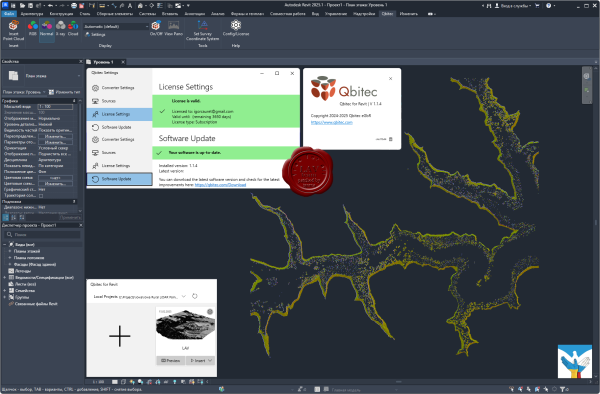
A plugin that eliminates Revit’s point cloud limitations. Load point clouds of all sizes fast with superior visual quality, reduce manual adjustments with smart views, and seamlessly integrate panoramas in 3D - from local storage, your network, or the cloud.
More info |
| |
 Читать статью дальше (комментариев - 3)
Читать статью дальше (комментариев - 3)
| |
|
 |
 Автор: Williams Автор: Williams
 Дата: 31 мая 2025 Дата: 31 мая 2025
 Просмотров: 277 Просмотров: 277 |
| |
Technia BRIGADE Plus 2025.2
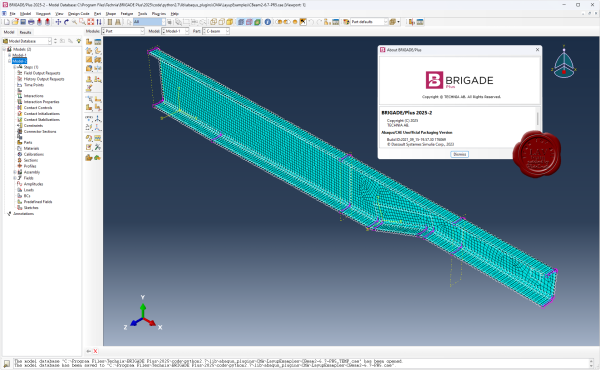
BRIGADE/Plus provides an easy-to-use environment for modeling of all types of bridges and civil structures. The intuitive user-interface integrates modeling, analysis and visualization of results. The parametric, feature-based, concept enables efficient modelling of complex structures.
Software includes predefined loads, vehicles and load combinations in accordance with a wide range of design codes including the Eurocodes with various National Annexes.
BRIGADE/Plus offers a complete range of advanced capabilities such as transient- and steady state dynamic analysis, non-linear material models and contact interactions. The results are easily visualized in 3D plots and 2D graphs. The integrated report generator can be used for efficient creation of input and result reports. Results can be automatically exported to the reinforcement module ConcreteDesigner or to customers own tool for design of reinforcement.
More info |
| |
 Читать статью дальше (комментариев - 0)
Читать статью дальше (комментариев - 0)
| |
|
 |
 Автор: Williams Автор: Williams
 Дата: 30 мая 2025 Дата: 30 мая 2025
 Просмотров: 406 Просмотров: 406 |
| |
Zeataline Projects PipeData-PRO v15.0.10
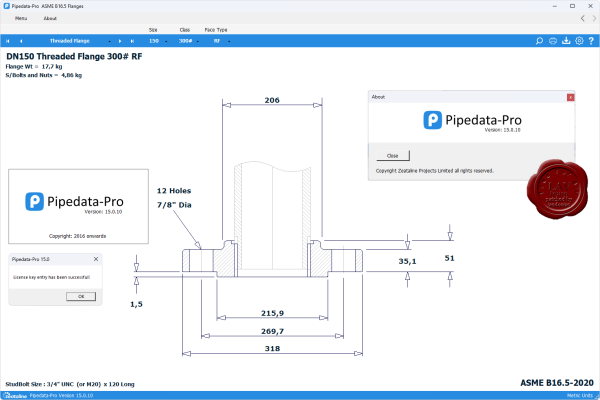
PipeData-PRO является простой в использовании компьютерной программой, предоставляющей доступ к обширной базе данных труб, трубопроводов, фланцев, клапанов и прочих проектных данных.
Pipedata-Pro increases efficiency in piping design and lightens the burden of looking up piping information. It offers intuitive, hassle free retrieval of up-to-date piping and design data. Dimension and Weight units can be set to Metric or U.S. Customary Units. Introduced in 1996 by Zeataline Projects, Pipedata-Pro now has a global presence and mapped versions of Pipedata-Pro piping tables are used in popular 3D plant modelling suites and Iso generation packages. Pipedata-Pro has been reviewed by ASME B31 Mechanical Design Committee, ASME B31.3 Committee, MSS-SP-97 Committee and several others to ‘right justify’ ASME codes with ISO and properly metrify US standards. It is updated regularly to remain compliant with changes to piping specifications and operating systems. With feedback from users, Pipedata-Pro is fresh and current for today and into the future. |
| |
 Читать статью дальше (комментариев - 2)
Читать статью дальше (комментариев - 2)
| |
|
 |
 Автор: Williams Автор: Williams
 Дата: 29 мая 2025 Дата: 29 мая 2025
 Просмотров: 443 Просмотров: 443 |
| |
Grafiti (ex. Systat) SigmaPlot v16.0.0.28
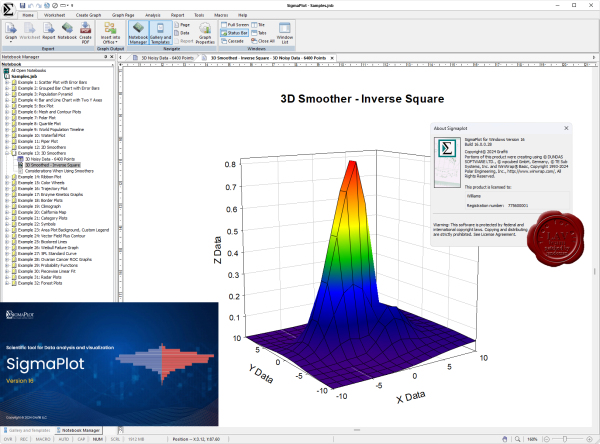
SigmaPlot is most advanced scientific graphing and statistical analysis program.
More info |
| |
 Читать статью дальше (комментариев - 5)
Читать статью дальше (комментариев - 5)
| |
|
 |
| ПОИСК ПО САЙТУ |
 |
|
 |
| КАЛЕНДАРЬ | | |
 |
| « Октябрь 2025 » |
|---|
| Пн | Вт | Ср | Чт | Пт | Сб | Вс |
|---|
| | 1 | 2 | 3 | 4 | 5 | | 6 | 7 | 8 | 9 | 10 | 11 | 12 | | 13 | 14 | 15 | 16 | 17 | 18 | 19 | | 20 | 21 | 22 | 23 | 24 | 25 | 26 | | 27 | 28 | 29 | 30 | 31 | |
|
 | |
| |
|