|
 |
 Автор: Williams Автор: Williams
 Дата: 18 июня 2025 Дата: 18 июня 2025
 Просмотров: 79 Просмотров: 79 |
| |
Gstarsoft GstarCAD Pro 2026 SP0 build 250625
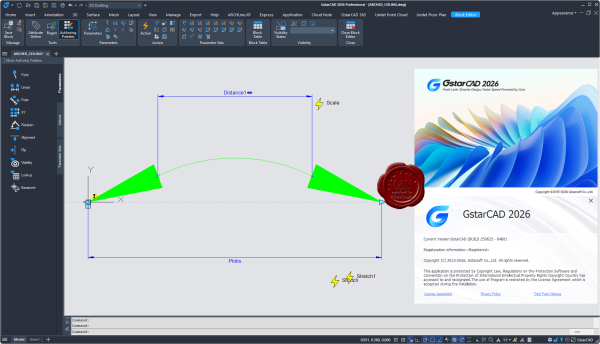
GstarCAD - это программа для создания чертежей в формате DWG/DXF, ставшем общепринятым стандартом.Она является не только достойной заменой AutoCAD, но и по соотношению цена/качество отличной альтернативой распространенным российским и зарубежным «аналогам автокад» и САПР, таким как Bricscad, Btocad, Nanocad, progeCAD, ZWCAD, Infrasoftcad. Благодаря применению в GstarCAD современных технологий производства систем проектирования, основанных на новейших разработках Open Design Alliance и ITC (консорциум Intellicad), САПР GstarCAD обеспечивает практически полную совместимость со всеми существующими САПР-системами и cad программами, использующими формат векторной графики DWG (OpenDWG или RealDWG). Файлы, подготовленные в этих форматах, не только открываются и редактируются в GstarCAD, измененные в GstarCAD файлы Вы можете отправлять вашим партнерам, не беспокоясь о потере информации. |
| |
 Читать статью дальше (комментариев - 1)
Читать статью дальше (комментариев - 1)
| |
|
 |
 Автор: Williams Автор: Williams
 Дата: 17 июня 2025 Дата: 17 июня 2025
 Просмотров: 151 Просмотров: 151 |
| |
Symetri Naviate Core MEP Fabrication v3.9 for Autodesk Revit 2019-2025
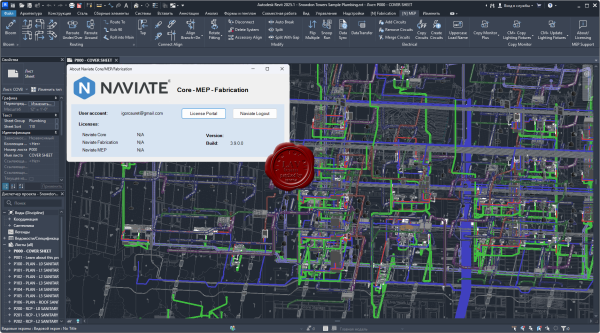
Naviate Fabrication simplifies your workflow by integrating seamlessly with Revit, enhance your VDC design, detailing, and contracting work with streamlined modeling and fabrication. With enhanced automation and tailored tools, you can streamline your production process, reduce errors, and deliver precise, high-quality results—saving time and ensuring smoother project delivery.
Naviate MEP streamlines your design process by seamlessly integrating with Revit, making it easier to create efficient mechanical, electrical, and plumbing systems. With automated tools and smart workflows, you’ll save time, reduce errors, and ensure your projects meet industry standards—so you can focus on delivering high-quality results faster. |
| |
 Читать статью дальше (комментариев - 3)
Читать статью дальше (комментариев - 3)
| |
|
 |
 Автор: Williams Автор: Williams
 Дата: 16 июня 2025 Дата: 16 июня 2025
 Просмотров: 292 Просмотров: 292 |
| |
Graitec Advance Design Suite 2026.0
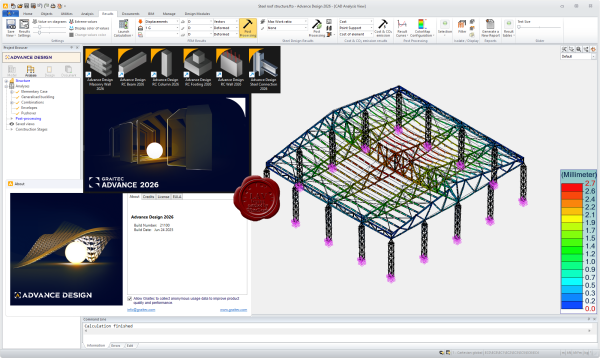
Graitec Advance - программный комплекс проектирования металлоконструкций.
Advance Design was specifically developed for industry professionals that require a superior solution for the structural analysis and design of Reinforced Concrete and Steel structures according to the latest versions of Eurocodes (EC0, EC1, EC2, EC3 and EC8). Advance Design features include easy modeling, a powerful FEM analysis engine, top-level design wizards, automated post-processing of results and automated reports. Achieve a new level of computer-assisted engineering with Advance Design. |
| |
 Читать статью дальше (комментариев - 3)
Читать статью дальше (комментариев - 3)
| |
|
 |
 Автор: Williams Автор: Williams
 Дата: 15 июня 2025 Дата: 15 июня 2025
 Просмотров: 168 Просмотров: 168 |
| |
Sensors & Software EKKO_Project 2025 V6 R2.1 build 8238
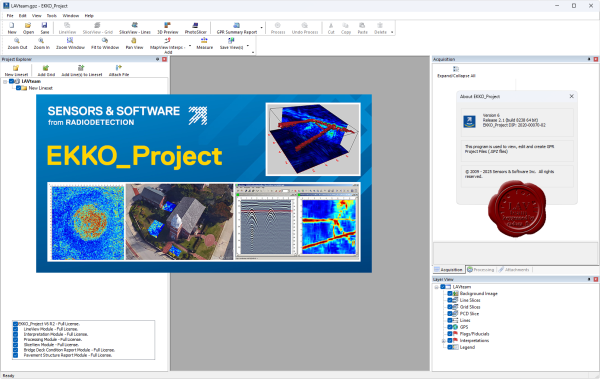
EKKO_Project is the all-inclusive software solution for managing, displaying, processing and interpreting GPR data. Once the Ground Penetrating Radar (GPR) data collection in the field is complete, the next step is to pull out the key information and images and generate a final report. The EKKO_Project software makes complex GPR analysis easy with intuitive tools to organize, edit, process and plot your GPR data. Powerful visualization, analysis and integration tools allow you to quickly and easily produce impressive reports. EKKO_Project consists of a base program with optional modules. The base package provides file organization, quick visualization of your project information in a single window and automated reporting. EKKO_Project works with project .gpz files automatically exported from current GPR systems. An embedded database structure allows all GPR data and ancillary files (GPS, topography, photos, notes, etc.) to be housed in a single .gpz file for a specific project. A project file could contain a single GPR line or several hundred lines from a complex survey. Legacy .dt1 and .hd files can also be imported. Any available project information can easily be added to the .gpz file, providing a single point for all your survey information. |
| |
 Читать статью дальше (комментариев - 1)
Читать статью дальше (комментариев - 1)
| |
|
 |
 Автор: Williams Автор: Williams
 Дата: 14 июня 2025 Дата: 14 июня 2025
 Просмотров: 1 047 Просмотров: 1 047 |
| |
Autodesk Autocad 2026.0.1 alternative patch
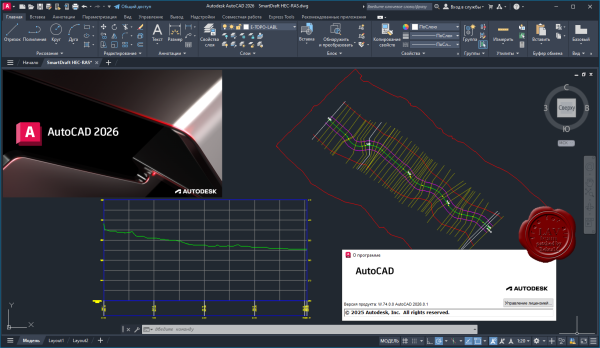
AutoCAD 2026, как и предыдущие версии, является САПР (Системой Автоматизированного Проектирования) от Autodesk, предназначенной для создания 2D и 3D чертежей, а также для работы с моделями. Ключевые нововведения в 2026 версии включают усовершенствования в работе с умными блоками и повышенную производительность.
Основные улучшения и новые возможности AutoCAD 2026.
Умные блоки:
Функция "Умные блоки: поиск и преобразование" получила значительные улучшения, позволяющие автоматически находить и преобразовывать в блоки не только геометрические объекты, но и текстовые элементы, а также существующие блоки.
Улучшенный поиск и преобразование:
В новой версии упрощен процесс поиска и преобразования объектов в блоки. Теперь это можно сделать через ленту, просматривать результаты в специальном режиме и управлять процессом через панель инструментов.
Новые переменные:
Введены новые переменные, такие как TEXTTOATTRIBUTE, для управления поиском текста и BSEARCHINCLUDEEXISTINGBLOCKS для управления включением существующих блоков в процесс преобразования.
Повышенная производительность:
Autodesk AutoCAD 2026, как и предыдущие версии, стремится к оптимизации рабочего процесса и повышению производительности за счет специализированных инструментов и функций. |
| |
 Читать статью дальше (комментариев - 6)
Читать статью дальше (комментариев - 6)
| |
|
 |
 Автор: Williams Автор: Williams
 Дата: 12 июня 2025 Дата: 12 июня 2025
 Просмотров: 268 Просмотров: 268 |
| |
Autodesk Shared Reference Point Extension for Revit 2026

In Autodesk Revit, a Shared Reference Point is a feature that allows users to align and coordinate elements from different linked models, making it easier to work in collaborative environments. Shared Reference Points are especially useful when dealing with multiple disciplines in a project, such as architectural, structural, and MEP (Mechanical, Electrical, Plumbing) teams, who may be working with separate Revit models but need a consistent reference to coordinate their work.
The main purpose is to establish a common spatial reference across different models. It helps to prevent misalignment or conflicts between linked models.
A Shared Reference Point in Revit helps create a common reference across various models, ensuring accurate coordination between different disciplines in a project. This improves the overall efficiency and accuracy of the design process. |
| |
 Читать статью дальше (комментариев - 2)
Читать статью дальше (комментариев - 2)
| |
|
 |
 Автор: Williams Автор: Williams
 Дата: 11 июня 2025 Дата: 11 июня 2025
 Просмотров: 196 Просмотров: 196 |
| |
Thunderhead Pathfinder 2024.2.1209
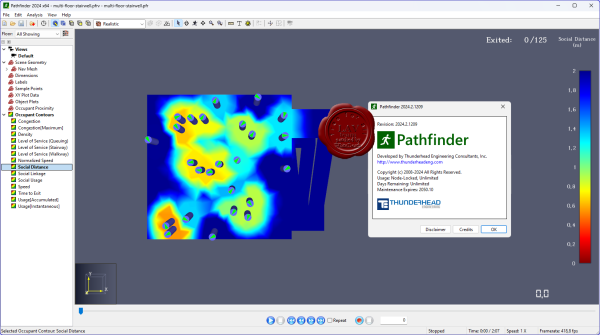
Pathfinder - симулятор эвакуации, использующий современные методы исследований в области информатики для моделирования движения людей, опираясь на технологии, применяемые в игровой и компьютерной графике. Pathfinder предоставляет инструменты, необходимые для проектирования надежных решений относительного расположения зданий и конструктивных систем противопожарной защиты. Несколько режимов моделирования и настраиваемых свойств пассажиров позволит вам с легкостью исследовать различные сценарии, позволяющие выполнить осторожные и оптимистичные оценки ожидаемого времени эвакуации. Pathfinder является агентом-симулятором, т.е. каждый житель использует набор отдельных параметров и принимает решения независимо друг от друга на протяжении всей симуляции. В дополнение к передовому симулятору движения пешеходов, Pathfinder включает в себя интегрированный пользовательский интерфейс и 3D-визуализацию результатов.
Tutorials |
| |
 Читать статью дальше (комментариев - 1)
Читать статью дальше (комментариев - 1)
| |
|
 |
 Автор: Williams Автор: Williams
 Дата: 10 июня 2025 Дата: 10 июня 2025
 Просмотров: 111 Просмотров: 111 |
| |
Thunderhead Ventus 2024.2.1120
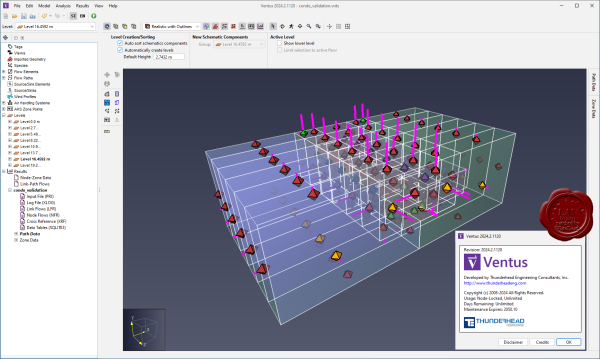
Ventus is designed to provide a pressurization simulation for smoke control analysis. The simulation is performed by CONTAM, an open-source application maintained and developed by NIST.
Like PyroSim and FDS, Ventus provides a premium user experience for industry leading simulation software. By utilizing our expertise in delivering 3D modeling applications for fire protection eningeering, Ventus will exceed the demands of CONTAM users who want to accelerate their smoke control projects.
- Ventus allows users to build 3D models of pressure zones based on actual building geometry.
- Ventus manages multi-variable scenarios for simplified batch CONTAM simulation and analysis.
- Ventus tabulates results data for multiple scenarios into digestible CSV data and 3D visuals.
Whether for stairwells, atriums, or underground buildings, proper air handling systems must be designed for pressurized smoke control in case of emergency. Ventus provides a clear and efficient path from modeling a building to understanding temperatures, pressures, and densities so that the proper solution can be reached.
Thunderhead Engineering supports you every step of the way. Whether you want in-depth training or self-taught materials, you can learn performance-based design modeling with greater efficiency and proficiency. We design our software for anyone to learn, and our customers are delighted when our support team helps them succeed. |
| |
 Читать статью дальше (комментариев - 1)
Читать статью дальше (комментариев - 1)
| |
|
 |
| ПОИСК ПО САЙТУ |
 |
|
 |
| КАЛЕНДАРЬ | | |
 |
| « Июль 2025 » |
|---|
| Пн | Вт | Ср | Чт | Пт | Сб | Вс |
|---|
| | 1 | 2 | 3 | 4 | 5 | 6 | | 7 | 8 | 9 | 10 | 11 | 12 | 13 | | 14 | 15 | 16 | 17 | 18 | 19 | 20 | | 21 | 22 | 23 | 24 | 25 | 26 | 27 | | 28 | 29 | 30 | 31 | |
|
 | |
| |
|