|
 |
 Автор: Williams Автор: Williams
 Дата: 24 августа 2023 Дата: 24 августа 2023
 Просмотров: 416 Просмотров: 416 |
| |
RUNET software cgFLOAT version 15.02/2023
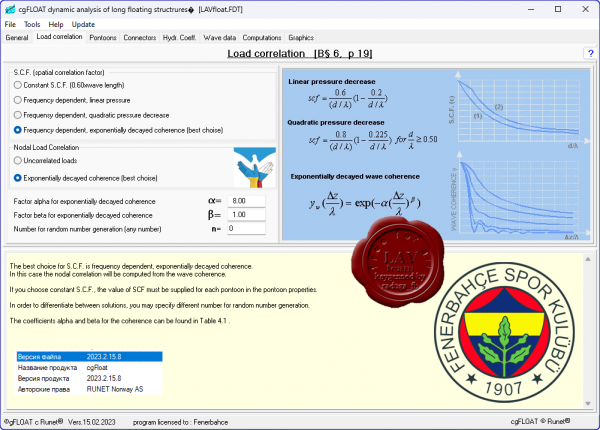
Floating marinas, floating breakwaters and floating bridges are long structures made up of pontoons which are connected between them rigidly or with flexible connectors, and they are anchored at the bottom of the sea with mooring lines. They are usually placed in protected water regions. The waves in these regions are short crested waves. The dynamic analysis of long floating structures in short crested waves must take into account the special characteristics of the short crested wave loading, and the frequency depended load correlation along the structure.
The structural modelling using finite element methods does not present any difficulties. However the part of the analysis which presents special problems is the modelling of the loading in a short-crested sea. General purpose finite element programs do not provide methods for calculating the loading in a stochastic, short crested sea, and additional routines should be included in order to do the job. In conclusion the use of general purpose finite element programs is - time consuming, uneconomic, and susceptible to errors.
The program cgFLOAT has been developed especially for long floating structures in short crested sea loading. The dynamic response can be calculated via a frequency or time domain analysis. Theories and methods for hydrodynamic loading, short-crested waves, directional wave spectra, sea state simulation, and stochastic dynamics are included in the calculation routines. The computer code has been optimized taking into account the special characteristics of the structure and the loading. For the response calculation a Monte-Carlo simulation is used. This method is considered to be more advantageous over the usual frequency domain analysis, which is the only alternative, because it reduces the computational cost considerably and can be used for frequency and time domain analysis. It is based in simulating sets of nodal load series and calculates the structural response by deterministic dynamic analysis in frequency or time domain. The expected response values are obtained in the end by calculating the ensemble statistics between the simulated cases. The basis for computing the sets of nodal load series is the wave coherence along the structure, which is obtained from the directional wave spectrum. |
| |
 Читать статью дальше (комментариев - 4)
Читать статью дальше (комментариев - 4)
| |
|
 |
 Автор: Williams Автор: Williams
 Дата: 20 августа 2023 Дата: 20 августа 2023
 Просмотров: 1 264 Просмотров: 1 264 |
| |
RUNET software WOODexpress version 17.07/2023
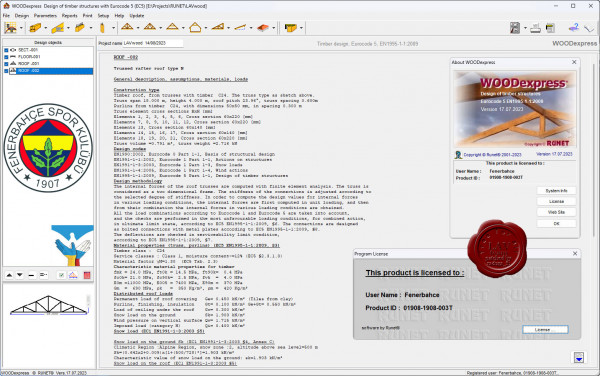
WOODexpress. Structural Timber design software. A program for design and dimensioning of timber components, and timber roofs according to Eurocode 5 (EC5). In a graphic environment you design roof trusses and elements of timber structures. WOODexpress simplifies all the repetitive and time-consuming every day calculations for timber elements and timber roofs. Detailed report with calculations, automatic generation of truss drawings and details of connections.
To design a timber component or truss, choose from ready roof models, specify the main dimensions, loads, design code parameters, and the design is immediately performed and drawings produced automatically. Default values and checks for erroneous input values, facilitate the input data process. The report, which is created simultaneously, shows in detail all the calculations and the design steps with references to the corresponding design code paragraphs. Clear warnings informs you in case of inadequate design.
The material properties, the loads and the design code parameters, timber sections, can be adjusted by the user according to the requirements of the National application document. A context-sensitive Help system, guides you through the use of the program and the Eurocode provisions. On-line user's manual and frequently asked questions (F.A.Q.) are included in the program. |
| |
 Читать статью дальше (комментариев - 10)
Читать статью дальше (комментариев - 10)
| |
|
 |
 Автор: Williams Автор: Williams
 Дата: 17 августа 2023 Дата: 17 августа 2023
 Просмотров: 838 Просмотров: 838 |
| |
RUNET software Steel Sections EC3 ver 16.08/2023
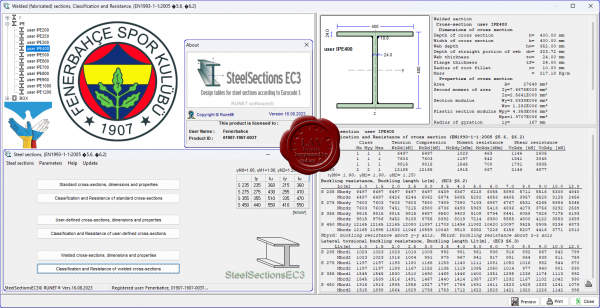
Design tables for Structural Steel Sections according to Eurocode 3, EN 1993-1-1:2005
Tables with all the international steel sections, with their dimensions, properties, classification, resistance and buckling resistance values according to Eurocode 3, EN1993-1-1:2005. The tables are extended to non-standard steel sections and welded section with dimensions given from the user. |
| |
 Читать статью дальше (комментариев - 6)
Читать статью дальше (комментариев - 6)
| |
|
 |
 Автор: Williams Автор: Williams
 Дата: 13 августа 2023 Дата: 13 августа 2023
 Просмотров: 1 049 Просмотров: 1 049 |
| |
RUNET software Steel Portal Frame EC3 version 17.07/2023
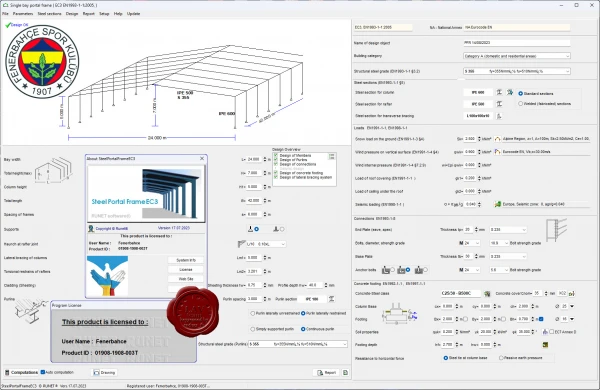
Design of Steel portal frame structures according to Eurocode 3
- All the loading conditions and load combinations according to Eurocode 0 and 1
- Seismic design according to Eurocode 8
- Design of the steel structure, according to Eurocode 3-1-1
- Steel joints according to Eurocode 3-1-8
- Lateral bracing system according to Eurocode 3-1
- Concrete foundation according to Eurocode 2-1 and Eurocode 7-1
- Detailed drawings of the structure and the connections
Concept design
- Elastic linear analysis, with allowance for second order effects. (Eurocode 3-1-1)
- Gravity loads, imposed loads, snow loads, wind loads (Eurocode 1-1, 1-3, 1-4)
- Seismic loads (Eurocode 8-1)
- All the load combinations (Eurocode 0)
- Analysis for seismic loads using lateral force method and modal superposition spectrum analysis. (Eurocode 8-1)
- Verification of the members (rafters, columns, haunch) in ultimate limit state (ULS) cross-section resistance and member flexural and lateral stability (Eurocode 3-1-1, 3-1-3, 3-1-5)
- Deflection checks in SLS, (Eurocode 3-1)
- Detailed design of bolted eave, apex and base connections. (Eurocode 3-1-8)
- Design of base anchoring (Eurocode 3-1-1, CEN/TS 1992-4-1)
- Design of purlins (Eurocode 3-1)
- Design of vertical and horizontal lateral bracing system (Eurocode 3-1)
- Design of concrete foundation. (Eurocode 2-1, Eurocode 7-1)
- Detailed drawings of the structure and the connections.
|
| |
 Читать статью дальше (комментариев - 7)
Читать статью дальше (комментариев - 7)
| |
|
 |
 Автор: Williams Автор: Williams
 Дата: 6 августа 2023 Дата: 6 августа 2023
 Просмотров: 989 Просмотров: 989 |
| |
RUNET software STEELexpress version 17.07/2023
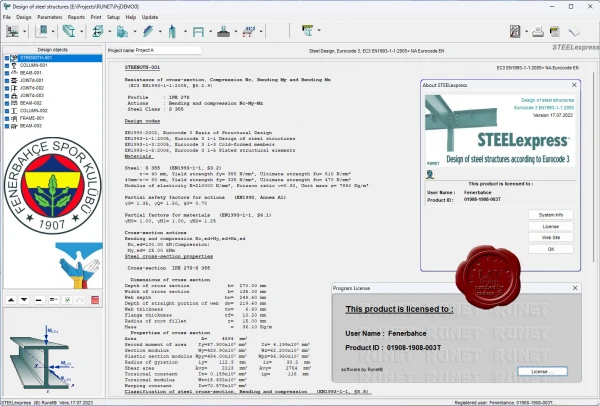
With STEELexpress you can easily design structural elements of structural steel.
Classification of cross-sections, Resistance of cross-sections in single and combined actions, Flexural and lateral buckling resistance of members. Design of connections. Design of beams, columns, roof and floor structures. Design one floor frames and two floor frames. Design of purlins and bracing systems. Design of footings of steel structures.Design of composite steel and concrete structures, according to Eurocode 4. Parameters according to National Annex of Eurocode. Detailed reports with references to Eurocode paragraphs and necessary drawings. Tables with all international steel profiles with dimensions, resistance and buckling resistance values. User defined steel section properties. Welded steel sections formed by the user.
A combined detailed report is produced for the designed steel components. Assumptions and references to design codes are shown in the report. The user can select the applicable National Annex. The design code parameters, as well as default values, can be adjusted by the user. Design Charts and Tables for use and understanding of Eurocode 3 are included in the program. For frame structures the program's CAD modulus automatic generates detailed drawings of the structure and the joints. |
| |
 Читать статью дальше (комментариев - 3)
Читать статью дальше (комментариев - 3)
| |
|
 |
 Автор: Williams Автор: Williams
 Дата: 31 июля 2023 Дата: 31 июля 2023
 Просмотров: 1 047 Просмотров: 1 047 |
| |
RUNET software BETONexpress version 24.07/2023
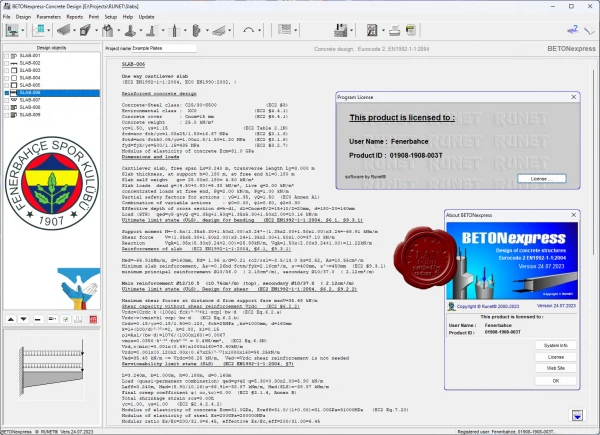
With BETONexpress you can easily design structural elements of reinforced concrete. For each structural element, you specify the basic dimensions, loads and material properties, and you obtain the detailed concrete design in ultimate limit state (ULS), and in serviceability limit state (SLS).
The dimensioning is according to Eurocode 2, EN 1992-1-1:2004, Design of concrete structures, General rules and rules for buildings, with supplement of Eurocode 7, EN 1997-1:2004, Geotechnical design – General rules, for geotechnical analysis (footings, retaining walls), Eurocode 0, EN 1990:2002, for load combinations, and Eurocode 8 for seismic loading. The last EN versions of the Eurocodes are implemented. You can also compute the capacity of slabs, beams and columns strengthened with FRP (fibre-reinforced polymers). Regular and light weight aggregate concrete included.
The program's CAD modulus automatic generates detailed drawings of the structure and the reinforcement. A combined detailed report and reinforcing steel schedule is produced for the designed concrete components. Assumptions and references to design codes are shown in the report. The reinforcing steel schedule can be edited with a specialised editor which is included. The user can select the applicable National Annex. The design code parameters, as well as default values, can be adjusted by the user. Design Charts and Tables for use and understanding of Eurocode 2 are included n the program. In addition a set of engineering tools are included in the program. |
| |
 Читать статью дальше (комментариев - 9)
Читать статью дальше (комментариев - 9)
| |
|
 |
 Автор: Williams Автор: Williams
 Дата: 28 июля 2023 Дата: 28 июля 2023
 Просмотров: 1 165 Просмотров: 1 165 |
| |
RUNET software EUROCODEexpress ver 16.08/2023
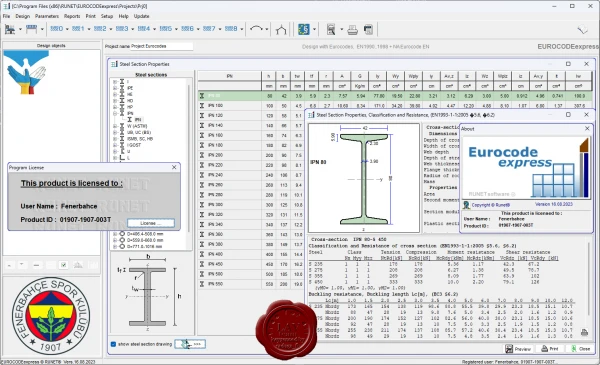 EUROCODEexpress is an integrated and comprehensible software including all the structural Eurocodes. It is a work and studying companion for all the Eurocodes, from Eurocode 0 to Eurocode 8. EUROCODEexpress is an integrated and comprehensible software including all the structural Eurocodes. It is a work and studying companion for all the Eurocodes, from Eurocode 0 to Eurocode 8.
- Eurocode 0, Basis of structural design
- Eurocode 1, Actions on structures
- Eurocode 2, Design of concrete structures
- Eurocode 3, Design of steel structures
- Eurocode 4, Design of composite steel and concrete structures
- Eurocode 5, Design of timber structures
- Eurocode 6, Design of masonry structures
- Eurocode 7, Geotechnical design
- Eurocode 8, Design of structures for earthquake resistance
A complete package, and source of information on designing and understanding the Eurocodes, and the National Annexes. The program is built up from groups of components based on the structural Eurocodes. You can design structural object based on the different eurocodes, select National Annexes, adjust parameters, and do design and analysis of frame 2D-structures. Design charts and graphs for use and understanding the Eurocodes are included. A detailed design report is produced for the designed structural components. Assumptions, graphics, references to the Eurocodes and the National Annexes are shown in the report. The user can select the applicable National Annex. Design code parameters, material values and default values can be adjusted. |
| |
 Читать статью дальше (комментариев - 8)
Читать статью дальше (комментариев - 8)
| |
|
 |
| ПОИСК ПО САЙТУ |
 |
|
 |
| КАЛЕНДАРЬ | | |
 |
| « Октябрь 2025 » |
|---|
| Пн | Вт | Ср | Чт | Пт | Сб | Вс |
|---|
| | 1 | 2 | 3 | 4 | 5 | | 6 | 7 | 8 | 9 | 10 | 11 | 12 | | 13 | 14 | 15 | 16 | 17 | 18 | 19 | | 20 | 21 | 22 | 23 | 24 | 25 | 26 | | 27 | 28 | 29 | 30 | 31 | |
|
 | |
| |
|