|
 |
 Автор: Williams Автор: Williams
 Дата: 18 марта 2023 Дата: 18 марта 2023
 Просмотров: 1 404 Просмотров: 1 404 |
| |
CSI Bridge Advanced with Rating v24.2.0 build 2162 x64
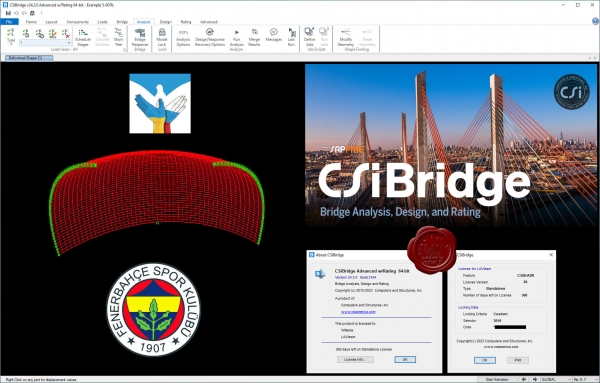
Modeling, analysis and design of bridge structures have been integrated into CSI Bridge to create the ultimate in computerized engineering tools. The ease with which all of these tasks can be accomplished makes CSI Bridge the most versatile and productive software program available on the market today.
Using CSI Bridge, engineers can easily define complex bridge geometries, boundary conditions and load cases. The bridge models are defined parametrically, using terms that are familiar to bridge engineers such as layout lines, spans, bearings, abutments, bents, hinges and post-tensioning. The software creates spine, shell or solid object models that update automatically as the bridge definition parameters are changed.
CSI Bridge design allows for quick and easy design and retrofitting of steel and concrete bridges. The parametric modeler allows the user to build simple or complex bridge models and to make changes efficiently while maintaining total control over the design process. Lanes and vehicles can be defined quickly and include width effects. Simple and practical Gantt charts are available to simulate modeling of construction sequences and scheduling.
CSI Bridge includes an easy to follow wizard that outlines the steps necessary to create a bridge model.
Completely integrated within the CSI Bridge design package is the power of the SAPFire analysis engine, including staged construction, creep and shrinkage analysis, cable tensioning to target forces, camber and shape finding, geometric nonlinearity (P-delta and large displacements), material nonlinearity (superstructure, bearings, substructure and soil supports), buckling and static and dynamic analysis. All of these apply to a single comprehensive model. In addition, AASHTO LRFD design is included with automated load combinations, superstructure design and the latest seismic design.
|
| |
 Читать статью дальше (комментариев - 17)
Читать статью дальше (комментариев - 17)
| |
|
 |
 Автор: Williams Автор: Williams
 Дата: 17 марта 2023 Дата: 17 марта 2023
 Просмотров: 4 801 Просмотров: 4 801 |
| |
CSI SAP2000 v24.2.0 build 2162 x64
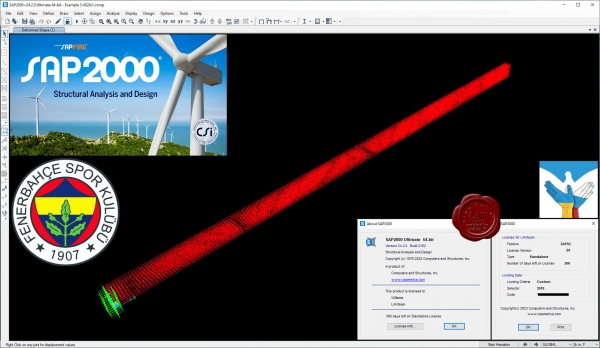
CSI SAP2000 - cистема трехмерного статического и динамического анализа методом конечных элементов и проектирования сооружений.
SAP2000 следует принципам, основными чертами которых являются современный, интуитивно понятный и универсальный пользовательский интерфейс, основанный на уникальном расчетном ядре и инструментах проектирования конструкций для инженеров, разрабатывающих объекты транспортной инфраструктуры, промышленные и гражданские здания, спортивные сооружения и другие объекты.
Начиная с трехмерной объектно-ориентированной рабочей среды моделирования и до широчайшего спектра опций расчета и проектирования конструкций, комплексно интегрированных в один мощный пользовательский интерфейс, SAP2000 – это наиболее интегрированный, производительный и практичный расчетный комплекс общего назначения, существующий на сегодняшнем рынке. Интуитивно понятный интерфейс позволяет Вам создавать модели конструкций в кратчайшие сроки без долгого процесса обучения. Сегодня Вы можете использовать SAP2000 для всех Ваших задач по расчету и проектированию, в том числе и для небольших повседневных задач.
Комплексные модели могут быть созданы и разбиты на конечные элементы с использованием встроенных шаблонов. Интегрированные инструменты проектирования конструкций способны автоматически сгенерировать ветровые, волновые, нагрузки от транспорта и сейсмические нагрузки на модель, а также выполнить полную автоматическую проверку стальных и железобетонных элементов согласно нормам проектирования различных стран.
|
| |
 Читать статью дальше (комментариев - 34)
Читать статью дальше (комментариев - 34)
| |
|
 |
 Автор: Williams Автор: Williams
 Дата: 16 марта 2023 Дата: 16 марта 2023
 Просмотров: 321 Просмотров: 321 |
| |
Thermo Fisher Scientific Amira/Avizo 2022.2
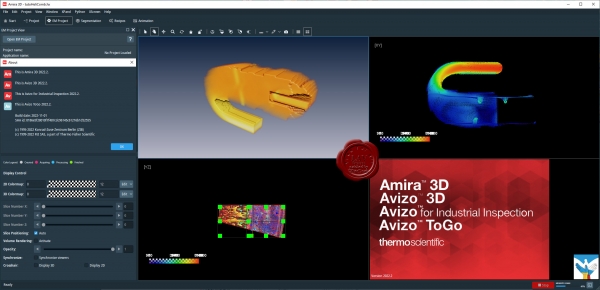
AVIZO is materials characterization and quality control software for imaging data analysis and quality assurance. Analysis and visualization of your imaging data allows better understanding of your materials structure, properties and performances. No matter what scale and data modality you use, your organization profile (large industrial company, core imaging facility, national or local service laboratory, academic institution) AVIZO provides optimized workflows for advanced materials characterization and quality control from a single environment. AVIZO is universal, reliable, fully automatable and customizable digital analytical labs. Materials scientists and engineers can innovate faster, produce more reliable and better performing materials and processes while reducing cost and time to discoveries.
AMIRA is software for biomedical and life science research. Powerful, multifaceted 2D–5D software for visualization, processing and analysis of microscopy imaging serving Life and Biomedical Sciences. AMIRA is a powerful, comprehensive, and versatile 2D–5D solution for visualizing, analyzing and understanding life science and biomedical research data from many image modalities, including Optical and Electron Microscopy, CT, MRI and other imaging techniques. With incredible speed and flexibility, Amira Software supports advanced 2D–5D bioimaging workflows in research areas ranging from structural and cellular biology to tissue imaging, neuroscience, preclinical imaging and bioengineering. From any 3D image data, including time series and multi-channel, AMIRA delivers a comprehensive range of data visualization, processing and analysis capabilities. Amira Software allows life science and biomedical researchers to gain invaluable insights into their data, at different scales and from any modality. |
| |
 Читать статью дальше (комментариев - 2)
Читать статью дальше (комментариев - 2)
| |
|
 |
 Автор: Williams Автор: Williams
 Дата: 15 марта 2023 Дата: 15 марта 2023
 Просмотров: 222 Просмотров: 222 |
| |
Keysight Technologies (ex. Agilent) PathWave RF Synthesis (Genesys) 2023.0
PathWave RF Synthesis (Genesys) is RF/microwave circuit synthesis and simulation software for circuit board and subsystem designers.
Analyze RF and microwave circuits and systems with fast simulation and powerful optimization tools. Explore performance trade-offs with automatic circuit synthesis technology. PathWave RF Synthesis (Genesys) provides entry-level functionality suitable for all RF and microwave circuit board and subsystem designers.
- Simulate and build RF systems with real parts.
- Create high-performance circuits with synthesis models.
- Identify and fix circuit performance degradation.
- Convert ideal electrical designs to physical implementation.
- Automatically create custom filter topologies.
- Analyze, tune, and optimize designs with co-simulation.
Identify RF design errors missed by traditional spreadsheet calculations with PathWave Circuit Design. With this entry-level design environment — including circuit, system, and electromagnetic simulators — you will gain confidence in your design reviews before hardware realization. Just a few mouse clicks and you can watch as your matching network is synthesized and optimized automatically. Then, transfer the design to PathWave Advanced Design System (ADS) for inclusion into a more complex design.
PathWave RF Synthesis (Genesys) 2023 includes new MDIF data import; Python scripting, graph, library, model and System-EM link enhancements. |
| |
 Читать статью дальше (комментариев - 2)
Читать статью дальше (комментариев - 2)
| |
|
 |
 Автор: Williams Автор: Williams
 Дата: 14 марта 2023 Дата: 14 марта 2023
 Просмотров: 213 Просмотров: 213 |
| |
Keysight Technologies (ex. Agilent) PathWave SystemVue 2023.0
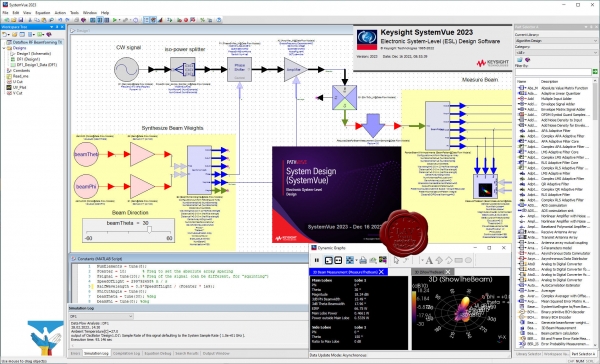
PathWave System Design (SystemVue) is system-level design and simulation software.
Go beyond math-based modeling with a complete RF-aware design workflow, plus decades of Keysight measurement science in RF instrumentation, ready for any system architect.
PathWave System Design offers the most advanced prototyping and design platform for complex RF systems with faster simulation speed, near-circuit fidelity, libraries for radar, electronic warfare, satellite, 5G, and WiFi, plus enterprise integration with numerous partners.
PathWave System Design 2023 is a major release and includes key capabilities for 5G Non-Terrestrial Networks (NTN), plus co-simulation with EXata for network scenarios. Applications broaden across 6G Research, Cellular, Wireless and Satellite using connectivity to 89600 VSA, Signal Studio, & X-Apps. DPD Designer in PathWave System Design and DPD Explorer in PathWave ADS, give System and PA designers high fidelity DPD analysis with the Dynamic Gain Model. The definitive Phased Array digital twin includes active impedance & new load-pull modeling, plus a new automated MDIF import for RF model data. |
| |
 Читать статью дальше (комментариев - 1)
Читать статью дальше (комментариев - 1)
| |
|
 |
 Автор: Williams Автор: Williams
 Дата: 13 марта 2023 Дата: 13 марта 2023
 Просмотров: 884 Просмотров: 884 |
| |
Schlumberger Symmetry 2023.1 build 188 x32+x64
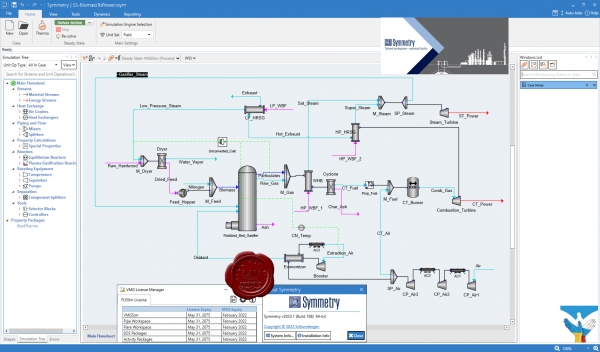
Symmetry, a process software platform, is a comprehensive simulator that captures all aspects of your models from reservoir to product distribution. The Symmetry platform is built using VMG’s industry proven simulation technologies that have been optimized to scale to your engineering needs. The Symmetry platform uniquely integrates the modeling of fields, pipe networks, process plants and flare systems, providing an unprecedented level of collaboration. The Symmetry platform is designed with flexibility in mind. It can be used to model a specific application or to create a comprehensive model that may span from the field through different types of facilities. Everything using a consistent thermodynamic engine. If you are a VMGSim user you will feel right at home since the Symmetry platform builds upon familiar workflows and a powerful core of process simulation technology that comes from VMGSim.
Each flowsheet in a simulation model can be solved in steady state or dynamics, and different types of flowsheets provide tailored workspaces for models of processing facilities, pipe networks or flare systems. The steady state solver in the pipe and flare workspaces provides a unique combination of a pressure flow network solver and a sequential solver depending on the specifications. The Symmetry platform’s tailored workspaces include: VMGSim (World-class process simulation for facilities and plants); Pipe (Rigorous dynamic and steady-state multiphase modeling for complex pipe networks); Flare (All-inclusive relief system analysis with integrated PSV, network header and stack design); Field (Fully integrated gas reservoir and multiphase gathering system with forecasting functionality).
The VMGSim (Process), Pipe and Flare workspaces share the same process platform therefore they share the same extensive set of tools including regression, an optimizer, economics, connectivity and fluid characterization. The thermodynamic engine is consistent across the entire simulator and becomes a critical component of an integrated simulation model. Workspaces are tailored with specific features and views to promote common workflows and increase productivity. The flexible design of the Symmetry platform enables users to create simulations for a wide variety of applications and uses, from conceptual design to optimization and debottlenecking. The versatility of the Symmetry platform makes it the perfect tool for desktop work or for Industry 4.0 implementations.
|
| |
 Читать статью дальше (комментариев - 8)
Читать статью дальше (комментариев - 8)
| |
|
 |
 Автор: Williams Автор: Williams
 Дата: 12 марта 2023 Дата: 12 марта 2023
 Просмотров: 764 Просмотров: 764 |
| |
Schlumberger Flaresim 2023.1.132
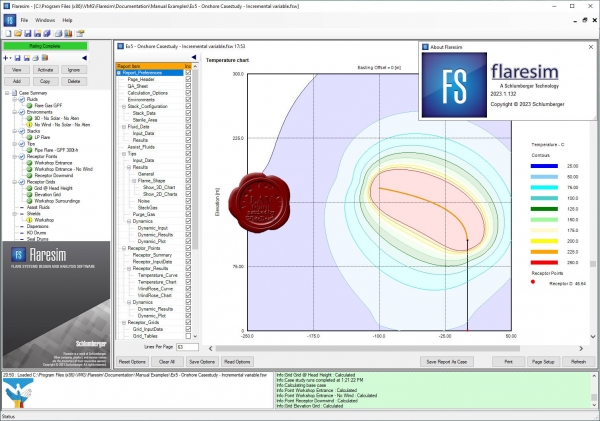
Softbits is one of the leading specialist companies worldwide in the field of flare simulation. Based in Hampshire in the south of the UK, we develop and maintain Flaresim – the sophisticated, state-of-the-art, industry-standard flare design application for the oil, gas, liquefied natural gas (LNG) and refining industries.
Flaresim is our highly developed and sophisticated flare simulation/design application. Designed by professional engineers, for professional engineers, it models thermal radiation and noise footprints generated by flare systems for offshore platforms, gas plants, refineries and chemical plants, and predicts the temperature of exposed surfaces within range. The application can analyse installations of any complexity, with unlimited multiple flare tips on multiple vertical, horizontal or inclined flare stacks. Users can model pipe flares, sonic flares and liquid burners using a range of algorithms. They can also enter and report data in units of their choice, and can convert data to other units at any time.
Flaresim provides full 3D flame-shape analysis with complete flexibility in the location and orientation of multiple stacks, and rapid evaluation of flare systems under different wind speeds and directions. Shield options can be included. Working from the opposite perspective, Flaresim allows you to size stack or boom length to meet specific radiation, noise or surface-temperature limits at defined receptor points. Flaresim includes gas dispersion models for both jet dispersion of flammable gases close to the stack and Gaussian dispersion of pollutants at longer distances. The output from Flaresim is highly customisable, and you can select either summary or detailed output. Flaresim has a user-friendly interface and incorporates context-sensitive help at every stage for user guidance. |
| |
 Читать статью дальше (комментариев - 4)
Читать статью дальше (комментариев - 4)
| |
|
 |
 Автор: Williams Автор: Williams
 Дата: 11 марта 2023 Дата: 11 марта 2023
 Просмотров: 2 432 Просмотров: 2 432 |
| |
Trimble eCognition Developer v10.3
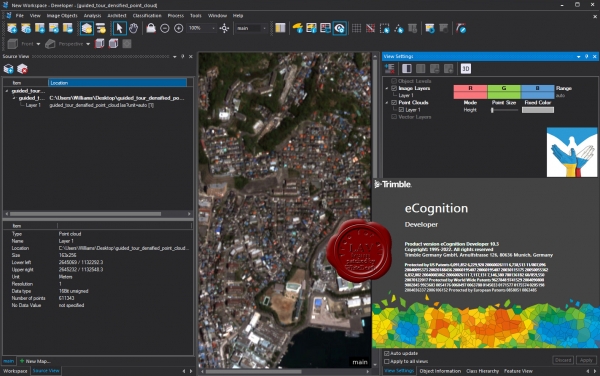
eCognition Developer представляет собой мощную среду разработки для объектно-ориентированного анализа изображений. Он используется в науках о Земле для разработки наборов правил для автоматического анализа данных дистанционного зондирования.
More info |
| |
 Читать статью дальше (комментариев - 11)
Читать статью дальше (комментариев - 11)
| |
|
 |
 Автор: Williams Автор: Williams
 Дата: 10 марта 2023 Дата: 10 марта 2023
 Просмотров: 465 Просмотров: 465 |
| |
Peters Research Elevate v7.11
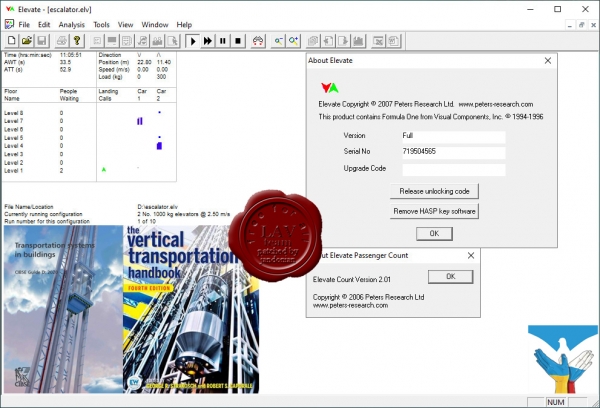
Elevate is software used by designers world-wide to select the number, size and speed of elevators for all types of new buildings. Elevate can also be used to demonstrate that modernizing an existing elevator installation will improve service for passengers.
Elevate’s features include:
- Analysis of elevator performance in offices, hotels, hospitals, shopping centers, residential buildings, car parks, mixed use buildings, airports, public buildings, sports and leisure complexes, schools and colleges.
- This is achieved by techniques ranging from up peak round trip time calculations through to full dynamic simulation.
- Dynamic simulation incorporating a graphical display of elevators responding to passenger calls. For your clients, this provides a convincing visual demonstration of your proposals.
- An easy to use Windows interface. Enter basic information for a quick analysis or comprehensive data for a detailed model.
- In addition to standard reports, transfer input data and results to Microsoft Excel at the click of a button. Excel reports also include extensive additional analysis results.
|
| |
 Читать статью дальше (комментариев - 10)
Читать статью дальше (комментариев - 10)
| |
|
 |
 Автор: Williams Автор: Williams
 Дата: 9 марта 2023 Дата: 9 марта 2023
 Просмотров: 454 Просмотров: 454 |
| |
Unity Technologies Pixyz Review 2022.1.1.4
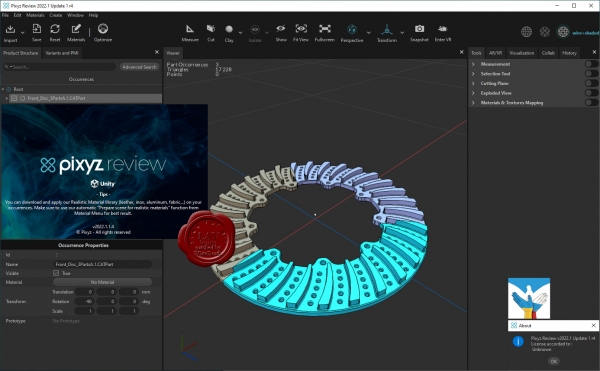
We believe 3D data should be accessible for study to anyone. Use Pixyz Review to instantly review, collaborate and interact with complex assemblies in desktop and/or VR.
Simply drag & drop your files. No conversion, no concern about formats: Pixyz Review deals with most native CAD, Mesh and Point Clouds files.
Study immediately your product – forget about lags. Navigate through dense product hierarchy, inspect and analyze large or complex assemblies with Pixyz Review’s powerful viewer.
Connect your headset, grab your controllers and switch to Virtual Reality. No VR expertise required. Analyze or interact with your model, fully immersed and focused. |
| |
 Читать статью дальше (комментариев - 6)
Читать статью дальше (комментариев - 6)
| |
|
 |
| ПОИСК ПО САЙТУ |
 |
|
 |
| КАЛЕНДАРЬ | | |
 |
| « Октябрь 2025 » |
|---|
| Пн | Вт | Ср | Чт | Пт | Сб | Вс |
|---|
| | 1 | 2 | 3 | 4 | 5 | | 6 | 7 | 8 | 9 | 10 | 11 | 12 | | 13 | 14 | 15 | 16 | 17 | 18 | 19 | | 20 | 21 | 22 | 23 | 24 | 25 | 26 | | 27 | 28 | 29 | 30 | 31 | |
|
 | |
| |
|