|
 |
 Автор: Williams Автор: Williams
 Дата: 14 мая 2024 Дата: 14 мая 2024
 Просмотров: 205 Просмотров: 205 |
| |
Cadence Design Systems Fidelity 2023.2.2
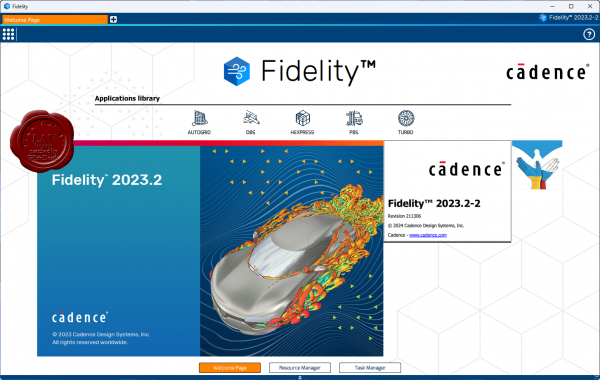
The computational fluid dynamics (CFD) industry faces increasing demand for efficiency, fidelity, and speed. Don’t settle for tried-and-true solutions when you step into environments that have yet to be developed. Improved real behavioral modeling of systems yields greater degrees of fidelity and security for the products you send out into the world. The requirements for multidisciplinary modeling, analysis, and optimization are vast and include:
- Conjugate Heat Transfer (CHT) coupling flow and heat transfer
- Fluid-structure interactions (FSI)
- Fluid-chemistry and multiphase interactions such as combustion
- Aeroacoustics coupling flow and noise
Fidelity CFD is the end-to-end solution for all CFD-related applications. The dedicated tools within the Fidelity CFD environment can solve each step of the simulation process quickly and efficiently. Furthermore, Fidelity CFD was designed with ease-of-use in mind with an intuitive and application-driven interface or through automated processes with the Python API or optimization module available.
The software necessary for realistic modeling of fluid flows grows increasingly competent and complex. Using the Fidelity CFD environment, you can trust any computational challenge to be handled with both accuracy and speed. Custom fit this CFD simulation software to solve the difficulties you are experiencing in your design and verification cycle.
With CFD workflows being reassessed every cycle to optimize and improve for greater levels of fidelity and speed, Fidelity CFD serves your simulation necessities by offering a highly automated, customizable solution. |
| |
 Читать статью дальше (комментариев - 0)
Читать статью дальше (комментариев - 0)
| |
|
 |
 Автор: Williams Автор: Williams
 Дата: 13 мая 2024 Дата: 13 мая 2024
 Просмотров: 709 Просмотров: 709 |
| |
Visicon Ultimate v2.4.0.1353
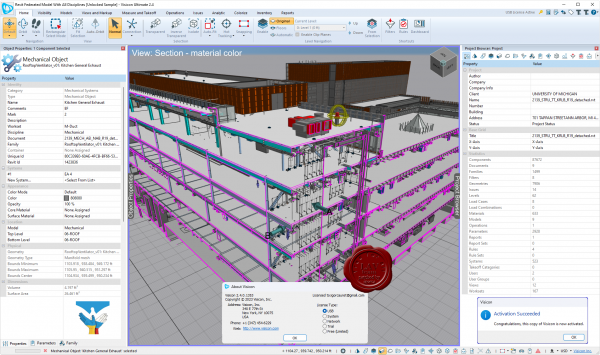
Visicon is designed to be your go-to solution for any BIM model interaction: QA, review, markup, coordination, data extraction, change management or presentation. Revit models are extracted with a one-click operation at a fraction of their original file size, making them easily accessible and shareable. Visicon can also read and merge IFC, ETABS, ADAPT, and point cloud data.
Communicate and resolve issues more effectively by marking up your BIM model in Visicon instead of taking screenshots and marking up PDFs. Share your marked up models or issues with anyone using Visicon’s free portable file option and initiate ad-hoc collaboration to streamline your work-in-progress coordination. Work smarter and save time by re-integrating others’ comments back into your original model.
Use our smart rules and expressions to extract or visualize any information embedded in your BIM models in seconds. Automatically identify deficiencies in your models by running operations like clash detection, 3D Boolean difference analysis and clearance verification.
Run any number of reports to tabularize your BIM model data, run detailed quantity takeoffs or drill down into the exact change between two models. Visicon is available as a free model viewer and Professional version with full functionality. Contact us for pricing and purchasing options. |
| |
 Читать статью дальше (комментариев - 0)
Читать статью дальше (комментариев - 0)
| |
|
 |
 Автор: Williams Автор: Williams
 Дата: 12 мая 2024 Дата: 12 мая 2024
 Просмотров: 754 Просмотров: 754 |
| |
Deep Excavation DeepEX 2022 v22.02

DeepEX is an innovative, easy to use, software program for deep excavations, developed by experts for engineers like you. It can perform both geotechnical and structural design for many wall types that include soldier pile walls, sheet pile walls, and diaphragm walls with multiple sections of reinforcement. DeepEX can also perform slope stability analysis with soil nailing. It comes packed with all structural and geotechnical design codes. DeepEX is an upgrade to our DeepEX 16 and DeepXcav 2012 versions.
What does DeepEX do?
- Deep excavation design: DeepEX helps you design deep excavations by offering the most comprehensive software in the world. Many clients have performed designs within 25% of the original time required time.
- Cost estimation: DeepEX is now the only software that offers preliminary cost estimation and quantity take offs.
- Slope stability: DeepEX also performs slope stability analyses so that you do not have to export data to another package, thus saving you time. Checkout below a slope stabilization analysis in Portland, Oregon, with reinforced concrete piles and ground anchors, during an extreme seismic event.
- Analysis methods: DeepEX is the only software in its category that can analyze a wall with limit-equilibrium or elastoplastic methods. In the elastoplastic analysis, the soil is divided in active and passive non-linear soil springs. In the elastoplastic analysis, the lateral soil pressures depend on the soil properties and the proposed construction stage history.
- Building Damage Assessment: DeepEX is the only software that can easily assess the damage potential of ajdacent buildings next to an excavation. DeepEX uses thorough methods to estimate potential crack widths and building settlement in three dimensions. The program then accesses for critial building elemens the damage potential as negligible, slight, moderate, severe, or very severe.
- Design standards: DeepXcav implements a wide range of US and European design standards. These include: AISC, ACI, AASHTO, AS 3600, BS, BS 5950-2000, EC2, EC3, EC7, DIN, DM08, etc.
- Frame Analysis: DeepEX allows you to create the full frame of your deep excavation, and optimize all members within typically 5 minutes.
- Export to DXF: DeepEX has a new module that allows you to export 80% drawings to DXF. You can export multiple stages and create stage sequencing diagrams. You can also export stages with result diagrams.
- Pile Supported Abutments: Evaluate pile supported abutments with all pile types for lateral and vertical pile loads, and also examine their effects on an adjacent excavation.
|
| |
 Читать статью дальше (комментариев - 9)
Читать статью дальше (комментариев - 9)
| |
|
 |
 Автор: Williams Автор: Williams
 Дата: 11 мая 2024 Дата: 11 мая 2024
 Просмотров: 1 057 Просмотров: 1 057 |
| |
nanoSoft nanoCAD BIM ОПС 2024 v24.0
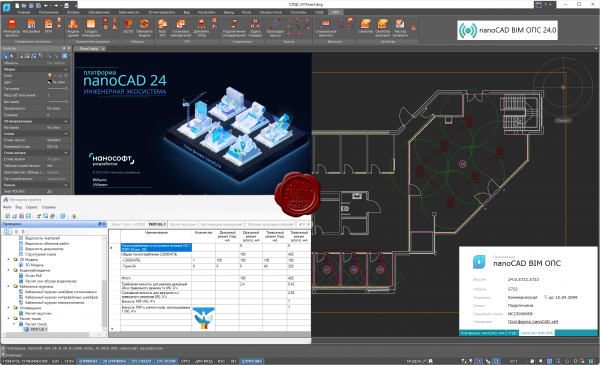
Программный продукт nanoCAD ОПС предназначен для автоматизированного проектирования охранно-пожарной сигнализации (ОПС), систем контроля и управления доступом (СКУД), видеонаблюдения, оповещения зданий и сооружений различного назначения.
Особенности nanoCAD ОПС:
- является самостоятельным решением, базируется на собственной платформе, в установке дополнительного программного обеспечения не нуждается;
- разработан с учетом требований стандартов, используемых при проектировании (НПБ 88-2001, РД 25.953-90, РД 78.36.002-99, РМ 78.36.001-99, ГОСТ 21.101-97);
- поддерживает формат dwg, что позволяет работать с сохраненными в этом формате архитектурными планировками, предоставляемыми как исходные данные для проектирования, а также способствует обмену полученными результатами между проектировщиками разных разделов;
- по результатам работы автоматически формирует отчетную документацию.
|
| |
 Читать статью дальше (комментариев - 10)
Читать статью дальше (комментариев - 10)
| |
|
 |
 Автор: Williams Автор: Williams
 Дата: 10 мая 2024 Дата: 10 мая 2024
 Просмотров: 724 Просмотров: 724 |
| |
StruSoft FEM-Design Suite v23.00.002
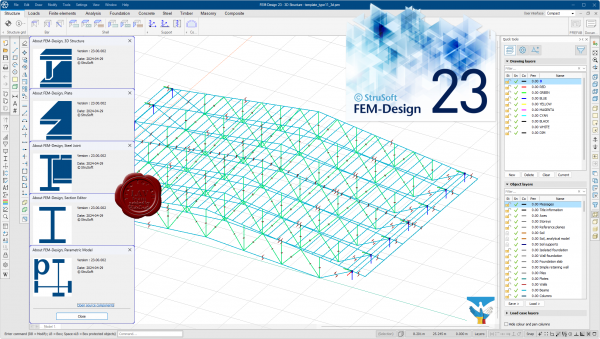 FEM-Design is an advanced modeling software for finite element analysis and design of load-bearing concrete, steel and timber structures according to Eurocode. The unique user-friendly working environment is based on the familiar CAD tools what makes the model creation and structure editing simple and intuitive. The quick and easy nature of FEM-Design makes it ideal for all types of construction tasks from single element design to global stability analysis of large structures and makes it the best practical tool for structural engineers. FEM-Design is an advanced modeling software for finite element analysis and design of load-bearing concrete, steel and timber structures according to Eurocode. The unique user-friendly working environment is based on the familiar CAD tools what makes the model creation and structure editing simple and intuitive. The quick and easy nature of FEM-Design makes it ideal for all types of construction tasks from single element design to global stability analysis of large structures and makes it the best practical tool for structural engineers.
Features:
- The structural model is created easily in 3D with intuitive CAD-tools or imported from BIM-software.
- The finite element mesh is generated and optimized automatically.
- The Auto Design feature helps to choose the most efficient cross-section or reinforcement arrangement.
- Resultant and connection forces in shell elements can be easily assessed.
- Results are shown in a variety of 3D-graphs, contour lines, color palettes or sections.
- Auto-updated project reports can be created from within the built-in FEM-Design documentation editor.
Theory manual
Release notes
Whats new |
| |
 Читать статью дальше (комментариев - 7)
Читать статью дальше (комментариев - 7)
| |
|
 |
 Автор: Williams Автор: Williams
 Дата: 9 мая 2024 Дата: 9 мая 2024
 Просмотров: 544 Просмотров: 544 |
| |
Deep Excavation SnailPlus 2019 v19.0.7
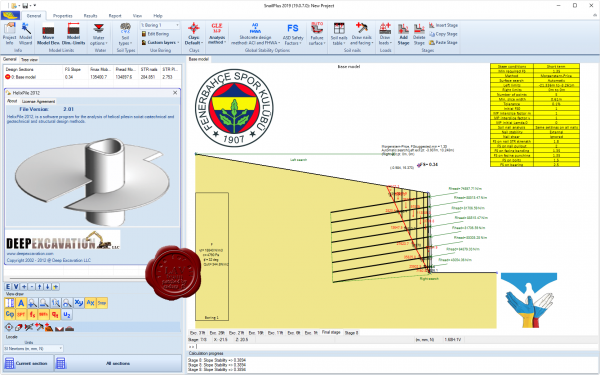 Snail Plus is soil nail analysis software. While soil nailing is also available in our DeepXcav software program, SnailPlus was created to bring all the necessary capabilities into one package. The software follows the FHWA methodology for the design of soil nail walls, in an interactive environment built on the DeepEX basic layout. This means that you can include all intermediate construction stages for your soil nail wall, include 3D loads, all in an interactive environment. Last, SnailPlus is the only software that produces a full printable report of all design calculations. Snail Plus is soil nail analysis software. While soil nailing is also available in our DeepXcav software program, SnailPlus was created to bring all the necessary capabilities into one package. The software follows the FHWA methodology for the design of soil nail walls, in an interactive environment built on the DeepEX basic layout. This means that you can include all intermediate construction stages for your soil nail wall, include 3D loads, all in an interactive environment. Last, SnailPlus is the only software that produces a full printable report of all design calculations.
Who uses Snail-Plus? Many companies including deparment of transportation such as Texas DOT, WASH-DOT, GZA, Hayward Baker, ESC Limited, D'Appolonia, Berkel Construction, and more! |
| |
 Читать статью дальше (комментариев - 2)
Читать статью дальше (комментариев - 2)
| |
|
 |
 Автор: Williams Автор: Williams
 Дата: 8 мая 2024 Дата: 8 мая 2024
 Просмотров: 624 Просмотров: 624 |
| |
Deep Excavation DeepFND 2020 v2.01
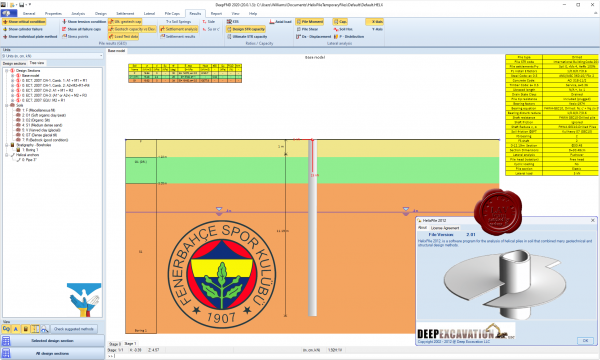
DeepFND is a powerful interactive software for deep foundation and pile design. Axial, lateral, settlement, structural and geotechnical analysis options. Incorporates AASHTO, FHWA, IBC, and Eurocode 7 standards.
Pile types: drilled piles, driven concrete, driven steel, driven timbe piles, monotube, CFA piles, drilled-in-displacement piles, micropiles, caissons, helical piles (Premium version)
Methods:
- Settlement analysis, with linear, exponential, and other models
- Lateral pile analysis
- FHWA GEC8
- FHWA GEC10
- AASHTO Norlund
- Eurocode 7
- IBC 2015 standards
- NYC Building Code
- AASHTO LRFD
- Automatic pile length optimization based on geotechnical capacity
- Automatic pile length optimization based on settlement response
|
| |
 Читать статью дальше (комментариев - 4)
Читать статью дальше (комментариев - 4)
| |
|
 |
 Автор: Williams Автор: Williams
 Дата: 7 мая 2024 Дата: 7 мая 2024
 Просмотров: 1 447 Просмотров: 1 447 |
| |
Geosolve GWALL 2023 v4.01 rev.A06.B06.R60, SLOPE 2021 v12.05 rev.A18.B14.R58, WALLAP 2024 v6.08 rev.A57.B76.R60
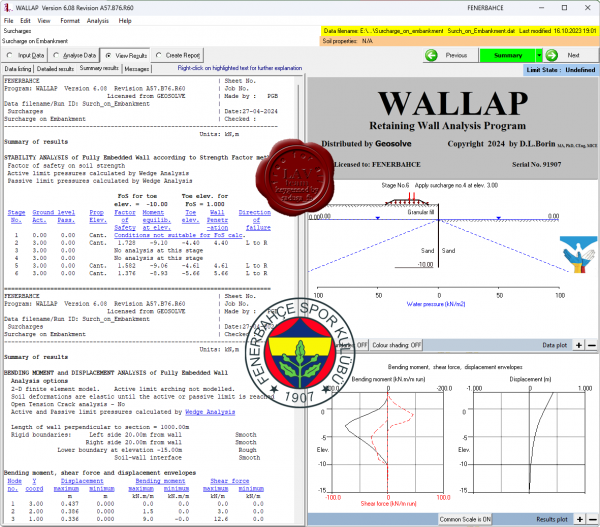
 
GWALL (Gravity and Cantilever Wall Analysis Program) analyses a wide range of retaining wall problems including gravity walls and cantilever walls with a base.
SLOPE is a program for analysing the stability of slopes. The program is also applicable to earth pressure and bearing capacity problems. Optional facilities are available for the analysis and design of reinforced soil.
WALLAP is a program for analysing the stability of cantilevered and propped retaining walls. WALLAP is suitable for the analysis of both temporary works, such as sheet pile walls, and permanent works such as reinforced concrete diaphragm walls and contiguous bored pile walls. |
| |
 Читать статью дальше (комментариев - 12)
Читать статью дальше (комментариев - 12)
| |
|
 |
 Автор: Williams Автор: Williams
 Дата: 6 мая 2024 Дата: 6 мая 2024
 Просмотров: 766 Просмотров: 766 |
| |
nanoSoft nanoCAD BIM СКС 2024 v24.0
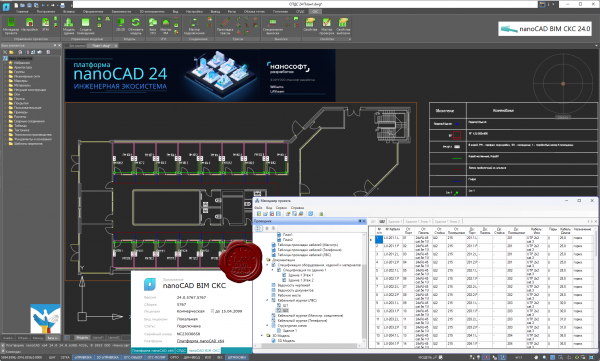
nanoCAD СКС предназначен для автоматизированного проектирования структурированных кабельных систем (СКС) зданий и сооружений различного назначения.
nanoCAD СКС позволяет решать следующие задачи:
- консолидация информации по проекту;
- создание системы кабельных каналов;
- проектирование горизонтальной подсистемы;
- проектирование магистральной подсистемы здания;
- проектирование распределительных пунктов этажа и здания;
- проектирование магистральных кабелей и кроссов телефонии здания;
- автоматическая трассировка кабелей;
- автоматическое составление отчетных документов (спецификация, кабельные журналы, схемы компоновки монтажных конструктивов, структурная схема).
Основные возможности:
- автоматически формируемая и выгружаемая по ГОСТ спецификация оборудования;
- автоматически формируемые и выгружаемые по ГОСТ три вида кабельных журналов;
- автоматически формируемая схема компоновки монтажных конструктивов;
- автоматически формируемая структурная схема соединений кабельной системы здания;
- заполнение монтажных конструктивов панелями в автоматическом режиме на основе количества портов рабочих мест;
- автоматически проставленные выноски маркировок рабочих мест;
- автоматическая перемаркировка оборудования отображаемая в выносках маркировки и отчетных документах при различных изменениях в проекте;
- работа с базами данных производителей оборудования СКС;
- база УГО открыта для редактирования и добавления новых обозначений;
- создание системы кабельных каналов практически любой сложности;
- автоматический подбор и подсчет соединительных элементов кабельных каналов (углы, отводы и т.п.), а также узлов крепления для лотков;
- расчет емкости кабельных каналов исходя из количества проложенного кабеля;
- создание соединений горизонтальной подсистемы и магистральной подсистемы здания (скачать пример);
- трассировка кабеля, как в горизонтальной плоскости, так и в вертикальной, а также между этажами, расположенными в разных DWG-файлах;
- настройка добавочных коэффициентов для подсчета кабеля для всего проекта, а также индивидуальная настройка длины кабеля для горизонтальной подсистемы;
- интеллектуальные объекты программы с различными подсказками;
- возможность выбора программного обеспечения при выгрузке отчетных документов – Microsoft Office или OpenOffice.org;
- возможность выбора единиц измерения для кабелей и кабельных каналов при выводе в спецификацию.
|
| |
 Читать статью дальше (комментариев - 5)
Читать статью дальше (комментариев - 5)
| |
|
 |
 Автор: Williams Автор: Williams
 Дата: 6 мая 2024 Дата: 6 мая 2024
 Просмотров: 626 Просмотров: 626 |
| |
Deep Excavation DeepEX (ex. DeepXcav) 2019 v19.1
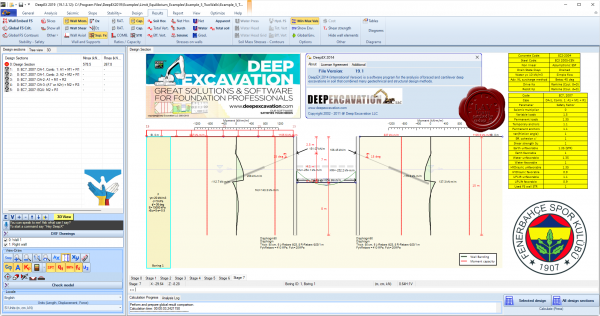 DeepEX is an innovative, easy to use, software program for deep excavations, developed by experts for engineers like you. It can perform both geotechnical and structural design for many wall types that include soldier pile walls, sheet pile walls, and diaphragm walls with multiple sections of reinforcement. DeepEX can also perform slope stability analysis with soil nailing. It comes packed with all structural and geotechnical design codes. DeepEX is an upgrade to our DeepEX 16 and DeepXcav 2012 versions. DeepEX is an innovative, easy to use, software program for deep excavations, developed by experts for engineers like you. It can perform both geotechnical and structural design for many wall types that include soldier pile walls, sheet pile walls, and diaphragm walls with multiple sections of reinforcement. DeepEX can also perform slope stability analysis with soil nailing. It comes packed with all structural and geotechnical design codes. DeepEX is an upgrade to our DeepEX 16 and DeepXcav 2012 versions.
What does DeepEX do?
- Deep excavation design: DeepEX helps you design deep excavations by offering the most comprehensive software in the world. Many clients have performed designs within 25% of the original time required time.
- Cost estimation: DeepEX is now the only software that offers preliminary cost estimation and quantity take offs.
- Slope stability: DeepEX also performs slope stability analyses so that you do not have to export data to another package, thus saving you time. Checkout below a slope stabilization analysis in Portland, Oregon, with reinforced concrete piles and ground anchors, during an extreme seismic event.
- Analysis methods: DeepEX is the only software in its category that can analyze a wall with limit-equilibrium or elastoplastic methods. In the elastoplastic analysis, the soil is divided in active and passive non-linear soil springs. In the elastoplastic analysis, the lateral soil pressures depend on the soil properties and the proposed construction stage history.
- Building Damage Assessment: DeepEX is the only software that can easily assess the damage potential of ajdacent buildings next to an excavation. DeepEX uses thorough methods to estimate potential crack widths and building settlement in three dimensions. The program then accesses for critial building elemens the damage potential as negligible, slight, moderate, severe, or very severe.
- Design standards: DeepXcav implements a wide range of US and European design standards. These include: AISC, ACI, AASHTO, AS 3600, BS, BS 5950-2000, EC2, EC3, EC7, DIN, DM08, etc.
- Frame Analysis: DeepEX allows you to create the full frame of your deep excavation, and optimize all members within typically 5 minutes.
- Export to DXF: DeepEX has a new module that allows you to export 80% drawings to DXF. You can export multiple stages and create stage sequencing diagrams. You can also export stages with result diagrams.
- Pile Supported Abutments: Evaluate pile supported abutments with all pile types for lateral and vertical pile loads, and also examine their effects on an adjacent excavation.
|
| |
 Читать статью дальше (комментариев - 9)
Читать статью дальше (комментариев - 9)
| |
|
 |
| ПОИСК ПО САЙТУ |
 |
|
 |
| КАЛЕНДАРЬ | | |
 |
| « Октябрь 2025 » |
|---|
| Пн | Вт | Ср | Чт | Пт | Сб | Вс |
|---|
| | 1 | 2 | 3 | 4 | 5 | | 6 | 7 | 8 | 9 | 10 | 11 | 12 | | 13 | 14 | 15 | 16 | 17 | 18 | 19 | | 20 | 21 | 22 | 23 | 24 | 25 | 26 | | 27 | 28 | 29 | 30 | 31 | |
|
 | |
| |
|