|
 |
 Автор: Williams Автор: Williams
 Дата: 22 июля 2025 Дата: 22 июля 2025
 Просмотров: 424 Просмотров: 424 |
| |
CADware Engineering 3D Space TransLT v17.2.0.3
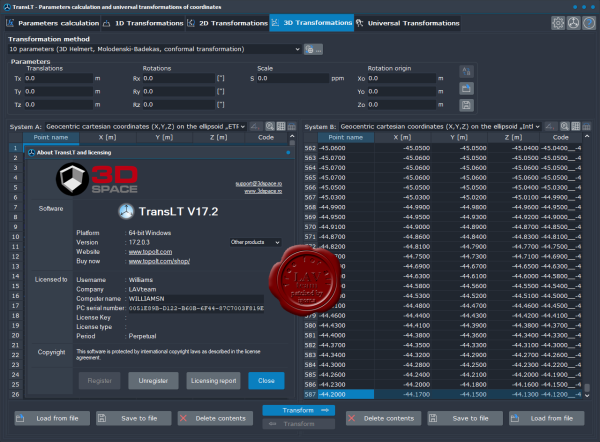
TransLT is designed to calculate the transformation parameters and the transformation of coordinates between two coordinates systems is a fast and practical way. The software is aimed at specialists who use GPS technology to perform geodetic works.
TransLT is an application which offers the following three major functionalities:
- The calculation of transformation parameters between two coordinates systems
- The transformation of coordinates between two coordinates systems
- Drawing of polygons, paths or points in Google Earth
To make it easy to operate with the multitude of existing reference coordinates systems, TransLT contains a module that extracts information from EPSG database.
The program interface is intuitive, easy to use, the data can be imported from txt or csv files, and it allows saving the modification for each step of the transformation. |
| |
 Читать статью дальше (комментариев - 5)
Читать статью дальше (комментариев - 5)
| |
|
 |
 Автор: Williams Автор: Williams
 Дата: 18 июля 2025 Дата: 18 июля 2025
 Просмотров: 797 Просмотров: 797 |
| |
Hydrology Studio Suite 2025
Culvert Studio v2.0.0.27, Channel Studio v2.0.0.30,
Hydrology Studio v3.0.0.38, Stormwater Studio v3.0.0.38, Studio Express v1.0.0.18
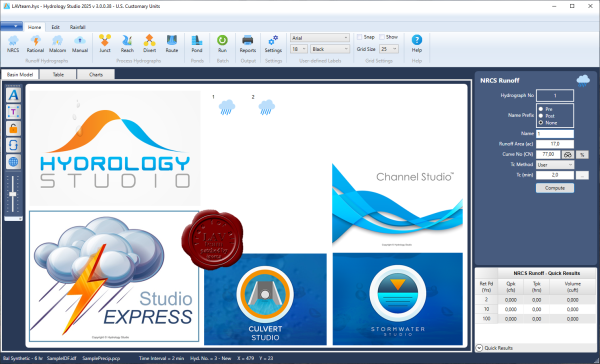
The Hydrology Studio Suite is a collection of five superb drainage design programs that will streamline and standardize your stormwater design processes while adding a consistent, professional look throughout your firm.
Culvert Studio. Was designed to be a culvert modeler that is as easy to use as it is beautiful to look at. Everything is right in front of you, leaving you to be more productive, and not searching for dialog boxes. Use it once and you’ll be hooked. It’ll be the culvert design software you’ll prefer to use – and love – on every project.
Channel Studio. Is easy-to-use software for modeling open channel systems. Compute water surface profiles for any open channel including bridge structures, culvert crossings and inline weirs. Perfect for site development projects.
Hydrology Studio. From complex watershed modeling to pre- and post-development drainage studies with detention ponds, Hydrology Studio makes stormwater design a breeze. This is exceptional hydrology software – simple to use – free to download.
Stormwater Studio. Finally, stand-alone storm sewer design software with an intuitive user interface. Featuring automated design & analysis capabilities; energy-based water surface profile calculations; user definable design constraints and very simple work flows.
Studio Express. The simple hydraulic calculator tool to do pipe, open channel, orifice, weir, inlet, hydrology and groundwater mounding calculations, on the fly. |
| |
 Читать статью дальше (комментариев - 6)
Читать статью дальше (комментариев - 6)
| |
|
 |
 Автор: Williams Автор: Williams
 Дата: 12 июля 2025 Дата: 12 июля 2025
 Просмотров: 521 Просмотров: 521 |
| |
Graitec Tricalc Gest Mideplan AdvanceCAD 2026.0

Tricalc is a complete and integrated software for the design of structures, from the structural model to the dimensioning, detailing and final fabrication of the structures. In each of the phases of the project, Tricalc presents functionalities that are very valuable for structural designers.Tricalc allows an integrated work process to be carried out, from the modeling of a structure, to the final construction and manufacturing plans of the structure. With its workflow, greater security is guaranteed, since all the information is related and linked to a single model. In this structural model, all the elements are calculated in an integrated way, regardless of their material, using a 2nd order P-Delta analysis and six degrees of freedom per node, which avoids simplifications that can be risky for the degree of safety that needed in projects. In this sense, the integrated calculation of all the structural elements carried out by Tricalc allows us to analyze how its elements interact with each other, and obtain the most realistic behavior possible of the structure as a whole, increasing the degree of knowledge of the behavior of the entire structure. The current times require new capacities; To successfully face these challenges, it is necessary to equip professionals with new and powerful tools.
Efficiency and safety are essential for the success of projects. Tricalc's modeling and analysis capacity makes it the ideal solution to guarantee efficient modeling and safe analysis, allowing more time to be spent on project design and conception and less on work processes. Tricalc includes among its main characteristics, the ease of use, which allows, within a Windows environment in the most recent standard, to create new structures from DWG and DXF drawings and from three-dimensional BIM models. The possibility of working not only in horizontal planes, but also in vertical, inclined planes, or even in any configuration of planes, helps when modeling complex architectures, which are not always large, since in small details many Sometimes there is the complexity. Likewise, the use of automatic assistants will allow the generation of warehouse-type structures extremely quickly, among hundreds of parameterizable options, offices, homes, scaffolding, LSF typology, etc. even special elements such as 3D stairs, variable inertia bars. The innovative capabilities of analysis of results that Tricalc has, allows to know with a high degree of precision, the behavior of the structure, going through graphs of efforts and displacements by frames, by floors, graphs of isovalues, reinforcement appraisal, etc. . both in the 3D solid model and in the analytical wireframe model. |
| |
 Читать статью дальше (комментариев - 5)
Читать статью дальше (комментариев - 5)
| |
|
 |
 Автор: Williams Автор: Williams
 Дата: 11 июля 2025 Дата: 11 июля 2025
 Просмотров: 896 Просмотров: 896 |
| |
ASDIP Structural Concrete v6.0.0.2
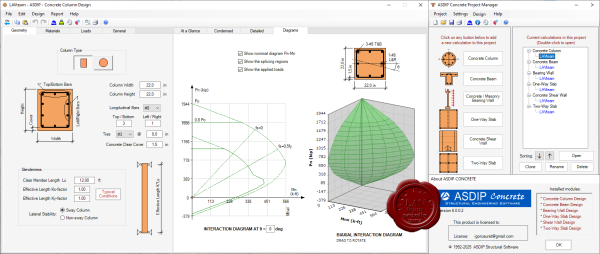
ASDIP Concrete is a suite of modules specifically dedicated to the design of concrete members such as beams, columns and walls, based on the latest ACI 318 specifications, that greatly simplifies the time-consuming calculations in any structural engineering office. ASDIP Concrete includes the design of the following types of concrete elements:
- Concrete Columns: design of a concrete column under the action of axial loads and bending moments. This module calculates the magnified moments for slenderness of ASCE 7 load combinations, and generates the column strength interaction diagram.
- Concrete Beams: design of a concrete muti-span continuous beam under the action of uniform and concentrated loads. This module accurately calculate the bending and shear strength for different types of beams. Load combinations per ASCE 7.
- Bearing Walls: design of a concrete wall under the action of vertical and out-of-plane lateral loads. This module calculates the magnified moments for slenderness of ASCE 7 load combinations, and generates the wall strength interaction diagram.
- ASDIP Concrete is an integrated, interactive system that combines the flexibility of a fill-in-the-blanks format with the power of Windows Forms to effortlessly develop either an optimal design or a quick investigation.
- Using a screen with tabbed pages, ASDIP Concrete allows you enter your data directly onto the forms and see the result immediately. This way you are always in control of the design process, since what you see is really what you get. In addition, the detailed results and the graphics are always available for you to follow by the touch of a tab.
More info |
| |
 Читать статью дальше (комментариев - 11)
Читать статью дальше (комментариев - 11)
| |
|
 |
 Автор: Williams Автор: Williams
 Дата: 10 июля 2025 Дата: 10 июля 2025
 Просмотров: 202 Просмотров: 202 |
| |
Tech Soft 3D SpinFire Insight 2025.2.0
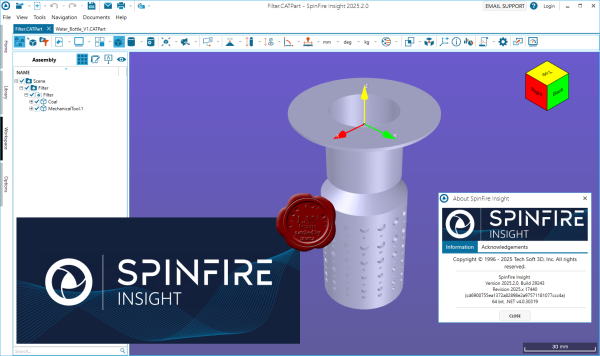
SpinFire is a revolutionary CAD viewer with multi-CAD support for 3D and 2D viewing, measuring, markup and other investigative functions.
One of the prominent features that it offers is the capability to convert CAD models into a compact, lightweight, and neutral format. It can condense product design data represented by 2D and 3D files into an easy-to-use file format that can be accessed and shared across internal or external teams. With such capability, design collaboration is enhanced across teams as they handle feedback and change requests from colleagues and customers. Many manufacturers have a need to support the varying CAD format requirements of customers and suppliers. SpinFire’s CAD Importers allow users to access more than 20 standard CAD formats, enabling your company to support its multi-CAD environment for a fraction of the cost of purchasing multiple CAD software. People who benefit from the insight and investigation capabilities of SpinFire include project managers, development teams, engineers, procurement, sales, supply chain and quality assurance teams. |
| |
 Читать статью дальше (комментариев - 5)
Читать статью дальше (комментариев - 5)
| |
|
 |
 Автор: Williams Автор: Williams
 Дата: 9 июля 2025 Дата: 9 июля 2025
 Просмотров: 1 177 Просмотров: 1 177 |
| |
САПРОТОН NormCAD v11.12.6 x32+x64
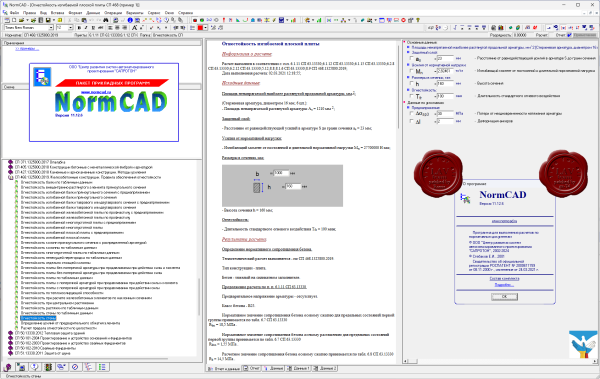
NormCAD выполняет расчеты строительных конструкций по СНиП и готовит проектную документацию для представления заказчику и в органы экспертизы:
- расчет стальных конструкций (расчет балок, колонн сплошного и составного сечения, профнастила и узлов ферм из гнутых профилей);
- расчет железобетонных конструкций (расчет балок, колонн, стен и плит: подбор арматуры, проверка сечений - в т.ч. тавровых и двутавровых, косое внецентренное сжатие, расчет круглых колонн и колонн с распределенной арматурой, трещиностойкость, проверка прогиба, расчет на смятие и продавливание);
- расчет каменных и армокаменных конструкций (проверка сечений - прямоугольных и тавровых на центральное и внецентренное сжатие, растяжение, срез, трещиностойкость и смятие);
- расчет фундаментов;
- теплотехнический расчет (сопротивление теплопередаче и паропроницанию стен, покрытий, перекрытий и светопрозрачных конструкций);
- другие строительные и машиностроительные расчеты.
Главное преимущество - на сегодня это единственная программа, в которой расчет оформляется в виде текстового документа (в формате Word), подобному созданному опытным конструктором вручную, что позволяет легко проконтролировать любую часть расчета.
О новом в версии 11.12.6 тут |
| |
 Читать статью дальше (комментариев - 9)
Читать статью дальше (комментариев - 9)
| |
|
 |
| ПОИСК ПО САЙТУ |
 |
|
 |
| КАЛЕНДАРЬ | | |
 |
| « Октябрь 2025 » |
|---|
| Пн | Вт | Ср | Чт | Пт | Сб | Вс |
|---|
| | 1 | 2 | 3 | 4 | 5 | | 6 | 7 | 8 | 9 | 10 | 11 | 12 | | 13 | 14 | 15 | 16 | 17 | 18 | 19 | | 20 | 21 | 22 | 23 | 24 | 25 | 26 | | 27 | 28 | 29 | 30 | 31 | |
|
 | |
| |
|