|
 |
 Автор: Williams Автор: Williams
 Дата: 14 июня 2024 Дата: 14 июня 2024
 Просмотров: 365 Просмотров: 365 |
| |
Thunderhead Pathfinder 2024.1.0605
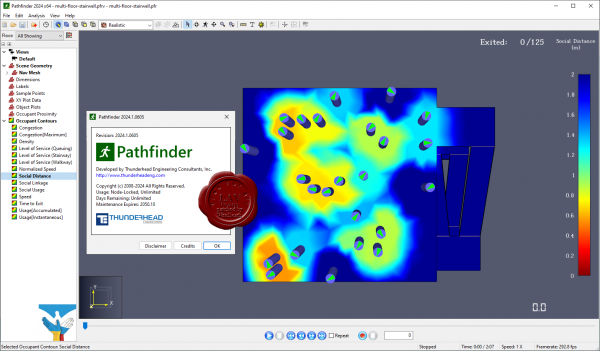
Pathfinder - симулятор эвакуации, использующий современные методы исследований в области информатики для моделирования движения людей, опираясь на технологии, применяемые в игровой и компьютерной графике. Pathfinder предоставляет инструменты, необходимые для проектирования надежных решений относительного расположения зданий и конструктивных систем противопожарной защиты. Несколько режимов моделирования и настраиваемых свойств пассажиров позволит вам с легкостью исследовать различные сценарии, позволяющие выполнить осторожные и оптимистичные оценки ожидаемого времени эвакуации. Pathfinder является агентом-симулятором, т.е. каждый житель использует набор отдельных параметров и принимает решения независимо друг от друга на протяжении всей симуляции. В дополнение к передовому симулятору движения пешеходов, Pathfinder включает в себя интегрированный пользовательский интерфейс и 3D-визуализацию результатов.
Tutorials |
| |
 Читать статью дальше (комментариев - 1)
Читать статью дальше (комментариев - 1)
| |
|
 |
 Автор: Williams Автор: Williams
 Дата: 13 июня 2024 Дата: 13 июня 2024
 Просмотров: 1 843 Просмотров: 1 843 |
| |
CSI SAFE v22.0.0.2663
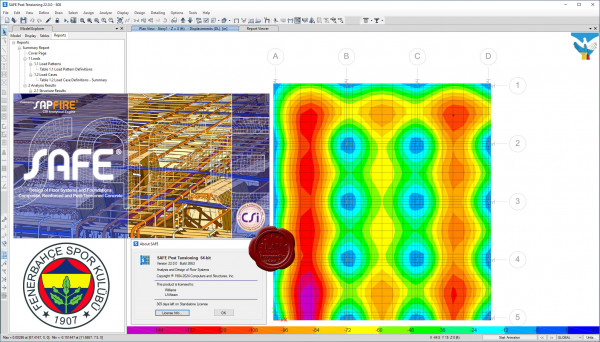
CSI SAFE - программный комплекс для проектирования железобетонных перекрытий, фундаментов и фундаментных плит. Каждый аспект процесса проектирования конструкций, от создания геометрии конструкции до выпуска чертежей, интегрирован в одну простую и интуитивно понятную рабочую среду ПК SAFE. Создание модели производится с использованием интеллектуальных инструментов рисования, или с использованием опций импорта из CAD-системы, электронных таблиц или базы данных. Плиты или фундаменты могут быть любой формы и могут иметь круглые и криволинейные очертания. Как в плитах, так и в балках, может быть смоделировано пост-напряжение (натяжение на бетон). Плиты перекрытий могут быть плоскими, а также иметь ребра в одном или в обоих направлениях. В модель могут быть включены колонны, связи, стены и наклонные плиты, соединяющие перекрытие с верхним и нижним перекрытиями. Стены могут быть смоделированы как прямолинейными, так и изогнутыми в плане. |
| |
 Читать статью дальше (комментариев - 18)
Читать статью дальше (комментариев - 18)
| |
|
 |
 Автор: Williams Автор: Williams
 Дата: 12 июня 2024 Дата: 12 июня 2024
 Просмотров: 766 Просмотров: 766 |
| |
nanoSoft nanoCAD Механика Pro v1.0
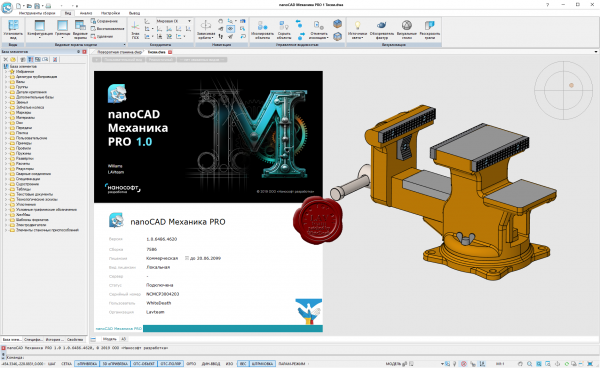
nanoCAD Механика PRO – новый продукт от компании «Нанософт», предназначенный для решения задач машиностроения. Инструменты автоматизации проектирования деталей и узлов, включенные в состав этого инженерного решения, помогут конструкторам ускорить разработку изделий.
САПР nanoCAD Механика PRO интегрируется в единое информационное пространство предприятия, обеспечивая эффективное взаимодействие между различными этапами производственного процесса. Интуитивно понятная работа с привычными инструментами моделирования параметрических моделей, листовых тел, а также режим моделирования объектов свободной формы позволяют быстро освоить продукт.
Среди ключевых особенностей решения – интегрированные в САПР интеллектуальные инструменты создания типовых изделий и доступ к библиотеке стандартных изделий. Это существенно упрощает процесс проектирования, повышая эффективность работы инженеров. |
| |
 Читать статью дальше (комментариев - 8)
Читать статью дальше (комментариев - 8)
| |
|
 |
 Автор: Williams Автор: Williams
 Дата: 11 июня 2024 Дата: 11 июня 2024
 Просмотров: 2 359 Просмотров: 2 359 |
| |
CSI ETABS v22.0.0 build 3628
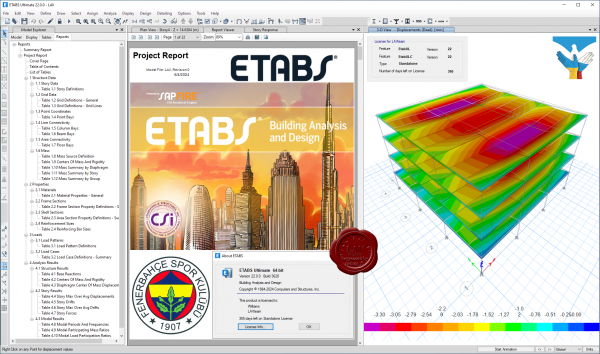
The innovative and revolutionary new ETABS is the ultimate integrated software package for the structural analysis and design of buildings. Incorporating 40 years of continuous research and development, this latest ETABS offers unmatched 3D object based modeling and visualization tools, blazingly fast linear and nonlinear analytical power, sophisticated and comprehensive design capabilities for a wide-range of materials, and insightful graphic displays, reports, and schematic drawings that allow users to quickly and easily decipher and understand analysis and design results.
From the start of design conception through the production of schematic drawings, ETABS integrates every aspect of the engineering design process. Creation of models has never been easier - intuitive drawing commands allow for the rapid generation of floor and elevation framing. CAD drawings can be converted directly into ETABS models or used as templates onto which ETABS objects may be overlaid. The state-of-the-art SAPFire 64-bit solver allows extremely large and complex models to be rapidly analyzed, and supports nonlinear modeling techniques such as construction sequencing and time effects (e.g., creep and shrinkage). Design of steel and concrete frames (with automated optimization), composite beams, composite columns, steel joists, and concrete and masonry shear walls is included, as is the capacity check for steel connections and base plates. Models may be realistically rendered, and all results can be shown directly on the structure. Comprehensive and customizable reports are available for all analysis and design output, and schematic construction drawings of framing plans, schedules, details, and cross-sections may be generated for concrete and steel structures.
ETABS provides an unequaled suite of tools for structural engineers designing buildings, whether they are working on one-story industrial structures or the tallest commercial high-rises. Immensely capable, yet easy-to-use, has been the hallmark of ETABS since its introduction decades ago, and this latest release continues that tradition by providing engineers with the technologically-advanced, yet intuitive, software they require to be their most productive. |
| |
 Читать статью дальше (комментариев - 27)
Читать статью дальше (комментариев - 27)
| |
|
 |
 Автор: Williams Автор: Williams
 Дата: 10 июня 2024 Дата: 10 июня 2024
 Просмотров: 1 106 Просмотров: 1 106 |
| |
Deep Excavation DeepEX 2024 v24.0.6.2
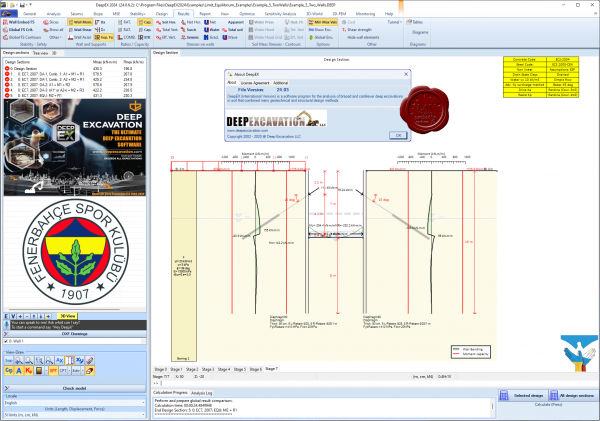
DeepEX is an innovative, easy to use, software program for deep excavations, developed by experts for engineers like you. It can perform both geotechnical and structural design for many wall types that include soldier pile walls, sheet pile walls, and diaphragm walls with multiple sections of reinforcement. DeepEX can also perform slope stability analysis with soil nailing. It comes packed with all structural and geotechnical design codes. DeepEX is an upgrade to our DeepEX 16 and DeepXcav 2012 versions.
What does DeepEX do?
- Deep excavation design: DeepEX helps you design deep excavations by offering the most comprehensive software in the world. Many clients have performed designs within 25% of the original time required time.
- Cost estimation: DeepEX is now the only software that offers preliminary cost estimation and quantity take offs.
- Slope stability: DeepEX also performs slope stability analyses so that you do not have to export data to another package, thus saving you time. Checkout below a slope stabilization analysis in Portland, Oregon, with reinforced concrete piles and ground anchors, during an extreme seismic event.
- Analysis methods: DeepEX is the only software in its category that can analyze a wall with limit-equilibrium or elastoplastic methods. In the elastoplastic analysis, the soil is divided in active and passive non-linear soil springs. In the elastoplastic analysis, the lateral soil pressures depend on the soil properties and the proposed construction stage history.
- Building Damage Assessment: DeepEX is the only software that can easily assess the damage potential of ajdacent buildings next to an excavation. DeepEX uses thorough methods to estimate potential crack widths and building settlement in three dimensions. The program then accesses for critial building elemens the damage potential as negligible, slight, moderate, severe, or very severe.
- Design standards: DeepXcav implements a wide range of US and European design standards. These include: AISC, ACI, AASHTO, AS 3600, BS, BS 5950-2000, EC2, EC3, EC7, DIN, DM08, etc.
- Frame Analysis: DeepEX allows you to create the full frame of your deep excavation, and optimize all members within typically 5 minutes
- Export to DXF: DeepEX has a new module that allows you to export 80% drawings to DXF. You can export multiple stages and create stage sequencing diagrams. You can also export stages with result diagrams.
- Pile Supported Abutments: Evaluate pile supported abutments with all pile types for lateral and vertical pile loads, and also examine their effects on an adjacent excavation.
|
| |
 Читать статью дальше (комментариев - 10)
Читать статью дальше (комментариев - 10)
| |
|
 |
 Автор: Williams Автор: Williams
 Дата: 8 июня 2024 Дата: 8 июня 2024
 Просмотров: 996 Просмотров: 996 |
| |
Leica Hexagon MinePlan (ex. MineSight) 2024 Release 1
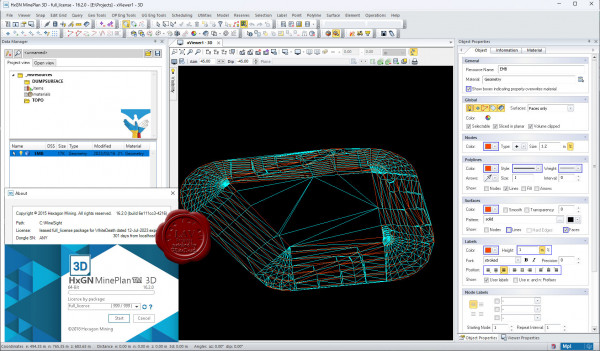
HxGN MinePlan provides geologists and engineers with powerful 3D modeling and data visualization. It supports seamless workflows, from exploration to production and it's backed by more than 50 years of innovation in partnership with thousands of global users.
Productive mines depend on being able to build detailed geological surfaces and solids. Statistical and geo-statistical analysis of project data is essential to producing an accurate block model with confidence.
Click here to interactively explore your own life-of-mine journey.
Geosciences
The Geosciences suite empowers resource geologists to store, manage and analyse drillhole data.
Open pit engineering
MinePlan open pit engineering suite offers software packages that help you improve efficiency and make informed decisions.
Underground engineering
CAD offers solutions for underground design challenges, including 3D visualisation and tools for pillar design, plus more.
HxGN MinePlan Survey
MinePlan Survey allows for management of survey data throughout the mining lifecycle using a comprehensive software solution. |
| |
 Читать статью дальше (комментариев - 12)
Читать статью дальше (комментариев - 12)
| |
|
 |
 Автор: Williams Автор: Williams
 Дата: 7 июня 2024 Дата: 7 июня 2024
 Просмотров: 2 131 Просмотров: 2 131 |
| |
CADS RC 2024.0
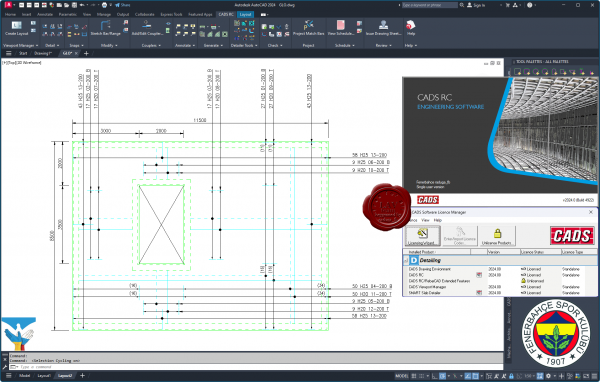
CADS has established an enviable reputation for providing expertise as well as expert software for reinforced concrete detailers. Running in AutoCAD, CADS RC has been the market leading reinforced concrete detailing software in the UK and around the world for more than 20 years. CADS RC’s success is due to its advanced detailing features and technical excellence, which include integration with design and fabrication software. The automatic bar bending schedule is updated in real time which means errors are eliminated and time is saved. CADS RC can detail anything and has been successfully used on all sorts of building, transportation, water, process and power projects including precast concrete elements.
CADS RC builds on AutoCAD, the industry standard CAD platform. It fully exploits the stable 2D drawing environment of AutoCAD, tailoring a solution for rebar detailing and bar bending scheduling that meets the stringent requirements of the industry. As an integrated AutoCAD application, CADS RC adds functionality and toolbars to your AutoCAD system and is supported by quality user manuals and training.
If you are a CAD Manager you will find it easy to recruit trained and experienced technicians for such an industry standard solution, whilst the level of support, advice and expertise available through our help desk will impress all users.
CADS RC is a global player in the truest sense of the word. Since the original software was launched as CADS RC in the UK over 20 years ago, further versions for North America, India and South Africa have been released. High quality output, stability, integration and flexibility have seen the adoption of CADS RC across diverse worldwide markets. CADS RC is often the default choice for many international and prestige projects, the software having earned its’ reliability and consistency credentials.
CADS RC maintains a reinforcement database that always reflects exactly what is on the drawing. In addition, all new bars and changes are instantly added to the bar bending schedule which means that checking is reduced and errors virtually eliminated. Additional audit commands detect incomplete or unlabelled bars and ensure compliance with the configured detailing standard. CADS RC drawings require less manual checking, thus scheduling errors are virtually a thing of the past!
Rebar detailing can be a slow manual process, with no certainty as to the accuracy or consistency of the eventual drawing output. Scrap and wastage due to inaccurate reinforcement drawings, mistakes in Bar Bending Schedules (BBS) and unutilised off-cuts costs the construction industry. Reinforcement detailing and bar listing has never been easier. CADS RC helps you accomplish this faster and more accurately than manual methods by creating drawings whilst automating the preparation of BBS. |
| |
 Читать статью дальше (комментариев - 23)
Читать статью дальше (комментариев - 23)
| |
|
 |
 Автор: Williams Автор: Williams
 Дата: 6 июня 2024 Дата: 6 июня 2024
 Просмотров: 364 Просмотров: 364 |
| |
Valentin Software GeoT*SOL 2023 R3
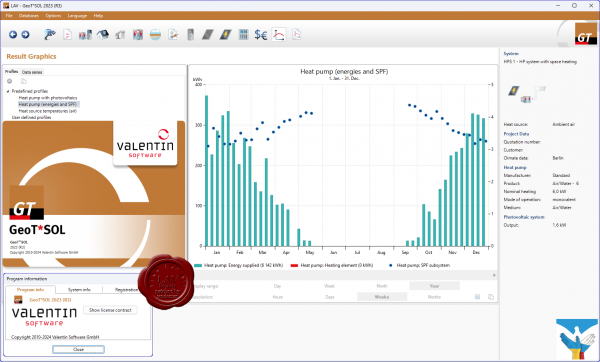
GeoT*SOL offers you the choice between different heat sources (soil, air and groundwater), operating modes (monovalent, monoenergetic and bivalent) and numerous system configurations for your location. The program allows for bivalent systems with boiler as heat generator as well as the integration of solar thermal systems and photovoltaic systems.
Based on a dynamic minute simulation, electricity consumption, seasonal performance factors, operating costs and other system data can be calculated, taking into account blocking periods and tariffs. With these parameters, GeoT*SOL helps you to develop efficient and economical heat pump systems. Selected results can be conveniently incorporated into the project report for the client. |
| |
 Читать статью дальше (комментариев - 3)
Читать статью дальше (комментариев - 3)
| |
|
 |
 Автор: Williams Автор: Williams
 Дата: 5 июня 2024 Дата: 5 июня 2024
 Просмотров: 358 Просмотров: 358 |
| |
Structural Vibration Solutions DEWESoft ARTeMIS Modal Pro v8.0.0.0
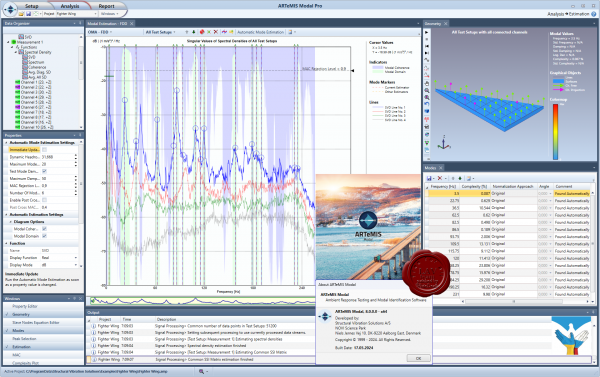
This is the basic version of ARTeMIS Modal having a frequency domain method for Operational Modal Analysis, and optionally direct data acquisition support and frequency domain methods for Experimental Modal Analysis. It is the software that allows you to get both modal analysis and operating deflection shapes analysis at a favorable entry price. The software includes setup tasks allowing you to create a project from scratch. There is a geometry generator where test geometries can be made in an object oriented manner, or you can upload gerometries into the software from various popular file formats. Measurements for Operational Modal Analysis and Operating Defection Shapes analysis can be loaded from more than 20 different file formats. Measurements channels can be assigned to the right geometry nodes and directions using drag and drop features. The software has a variety of built-in signal processing tools that can be used to enhance the performance of the analysis methods. In the basic version there are tools for detrending, decimation and filtering of the raw data as well as spectral density estimation. There is alsp an automatic selection of the so-called projection channels for more effective processing. The basic version has the effective Frequency Domain Decomposition (FDD) method for Operational Modal Analysis. There are various validation features available, such as mode shape animation and the Modal Assurance Criterion. In addition, it has time and frequency domain Operating Deflection Shapes analysis. It also comes with a built-in report generator which allow you to produce predefined reports in Microsoft Word and Microsoft Power Point. The basic version seamlessly integrates with the Direct Hardware Control, and Experimental Modal Analysis plugins. This opens up for direct measurements for Operational Modal Analysis as well as e.g. direct impact testing for Experimental Modal Analysis.
Standard is the mid-size version of ARTeMIS Modal that, besides all the tasks and features of the basic version, also includes additional frequency domain methods for Operational Modal Analysis and more validation features. This version includes signal processing for detection of harmonic peaks in the spectrum. Harmonic peaks are caused by the presence of rotating components during measurements of a structure. During operational modal analysis of rotating machinery, it is important to be able to distinguish peaks of structural modes from peaks caused by the excitation. Two additional Frequency Domain Decomposition methods are available, that can estimate mode shapes and natural frequencies with more accuracy. On top, these methods also provide an estimate of the damping ratios. Modal parameters from the three built-in modal estimators can be validated against each other in a special designed validation task. In addition, modes obtained from external tools can be imported through Universal File Format and validated against internally produced results. The Standard version seamlessly integrates with the Direct Hardware Control and Experimental Modal Analysis plugins.
In addition to all features and tasks of the Basic and Standard versions, this version has up to five different time domain methods for Operational Modal Analysis. The methods are all of the very fast en efficient Crystal Clear Stochastic Subspace Identification (CC-SSI) type. These methods estimate the modal parameters directly from the measured time series, and some methods even estimate the uncertainties of the modal parameters. This version also includes effective peak reduction techniques, that can be used for pre-processing of the measurements. It can effectively remove selected peaks that can be e-g. servere harmonic peaks caused by the presence of rotating components during measurements of a structure. The Pro version seamlessly integrates with the Direct Hardware Control and Experimental Modal Analysis plugins. It also integrates with the Structural Health Monitoring plugins for Damage Detection, Modal Parameter History tracking and Interstory Drift Analysis. An Automatic File Upload plugin is also available. With this plugin, files being dumped in a designated folder will automatically be uploaded and processed by the software. In this way, modal parameter estimation and damage detection can be performed automatically with user interaction. |
| |
 Читать статью дальше (комментариев - 4)
Читать статью дальше (комментариев - 4)
| |
|
 |
| ПОИСК ПО САЙТУ |
 |
|
 |
| КАЛЕНДАРЬ | | |
 |
| « Октябрь 2025 » |
|---|
| Пн | Вт | Ср | Чт | Пт | Сб | Вс |
|---|
| | 1 | 2 | 3 | 4 | 5 | | 6 | 7 | 8 | 9 | 10 | 11 | 12 | | 13 | 14 | 15 | 16 | 17 | 18 | 19 | | 20 | 21 | 22 | 23 | 24 | 25 | 26 | | 27 | 28 | 29 | 30 | 31 | |
|
 | |
| |
|