|
 |
 Автор: Williams Автор: Williams
 Дата: 31 октября 2024 Дата: 31 октября 2024
 Просмотров: 3 278 Просмотров: 3 278 |
| |
САПРОТОН NormCAD v11.12.4 x32+x64
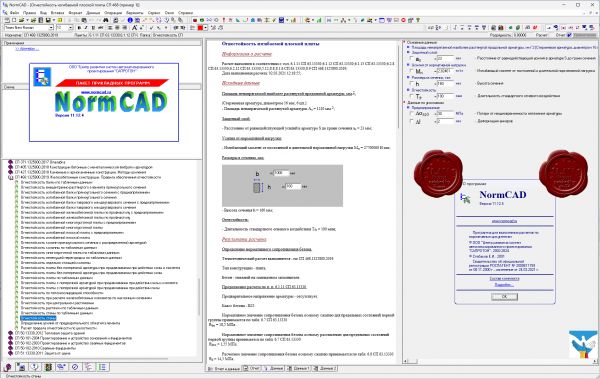
NormCAD выполняет расчеты строительных конструкций по СНиП и готовит проектную документацию для представления заказчику и в органы экспертизы:
- расчет стальных конструкций (расчет балок, колонн сплошного и составного сечения, профнастила и узлов ферм из гнутых профилей);
- расчет железобетонных конструкций (расчет балок, колонн, стен и плит: подбор арматуры, проверка сечений - в т.ч. тавровых и двутавровых, косое внецентренное сжатие, расчет круглых колонн и колонн с распределенной арматурой, трещиностойкость, проверка прогиба, расчет на смятие и продавливание);
- расчет каменных и армокаменных конструкций (проверка сечений - прямоугольных и тавровых на центральное и внецентренное сжатие, растяжение, срез, трещиностойкость и смятие);
- расчет фундаментов;
- теплотехнический расчет (сопротивление теплопередаче и паропроницанию стен, покрытий, перекрытий и светопрозрачных конструкций);
- другие строительные и машиностроительные расчеты.
Главное преимущество - на сегодня это единственная программа, в которой расчет оформляется в виде текстового документа (в формате Word), подобному созданному опытным конструктором вручную, что позволяет легко проконтролировать любую часть расчета.
О новом в версии 11.12.4 |
| |
 Читать статью дальше (комментариев - 38)
Читать статью дальше (комментариев - 38)
| |
|
 |
 Автор: Williams Автор: Williams
 Дата: 30 октября 2024 Дата: 30 октября 2024
 Просмотров: 1 171 Просмотров: 1 171 |
| |
CSI SAFE v22.3.0 build 2840
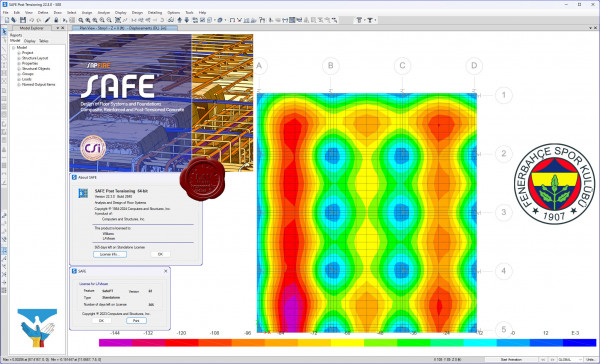
CSI SAFE - программный комплекс для проектирования железобетонных перекрытий, фундаментов и фундаментных плит. Каждый аспект процесса проектирования конструкций, от создания геометрии конструкции до выпуска чертежей, интегрирован в одну простую и интуитивно понятную рабочую среду ПК SAFE. Создание модели производится с использованием интеллектуальных инструментов рисования, или с использованием опций импорта из CAD-системы, электронных таблиц или базы данных. Плиты или фундаменты могут быть любой формы и могут иметь круглые и криволинейные очертания. Как в плитах, так и в балках, может быть смоделировано пост-напряжение (натяжение на бетон). Плиты перекрытий могут быть плоскими, а также иметь ребра в одном или в обоих направлениях. В модель могут быть включены колонны, связи, стены и наклонные плиты, соединяющие перекрытие с верхним и нижним перекрытиями. Стены могут быть смоделированы как прямолинейными, так и изогнутыми в плане. |
| |
 Читать статью дальше (комментариев - 12)
Читать статью дальше (комментариев - 12)
| |
|
 |
 Автор: Williams Автор: Williams
 Дата: 29 октября 2024 Дата: 29 октября 2024
 Просмотров: 1 665 Просмотров: 1 665 |
| |
CSI ETABS v22.3.0 build 3775
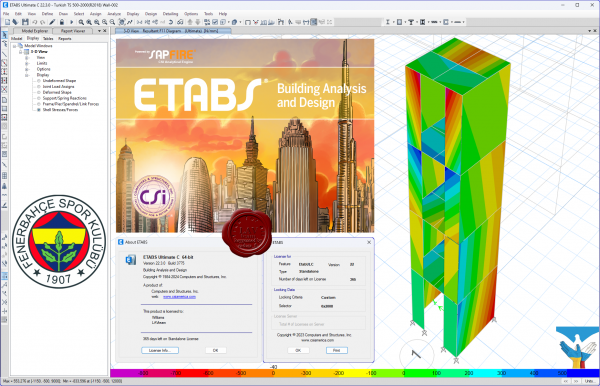
The innovative and revolutionary new ETABS is the ultimate integrated software package for the structural analysis and design of buildings. Incorporating 40 years of continuous research and development, this latest ETABS offers unmatched 3D object based modeling and visualization tools, blazingly fast linear and nonlinear analytical power, sophisticated and comprehensive design capabilities for a wide-range of materials, and insightful graphic displays, reports, and schematic drawings that allow users to quickly and easily decipher and understand analysis and design results.
From the start of design conception through the production of schematic drawings, ETABS integrates every aspect of the engineering design process. Creation of models has never been easier - intuitive drawing commands allow for the rapid generation of floor and elevation framing. CAD drawings can be converted directly into ETABS models or used as templates onto which ETABS objects may be overlaid. The state-of-the-art SAPFire 64-bit solver allows extremely large and complex models to be rapidly analyzed, and supports nonlinear modeling techniques such as construction sequencing and time effects (e.g., creep and shrinkage). Design of steel and concrete frames (with automated optimization), composite beams, composite columns, steel joists, and concrete and masonry shear walls is included, as is the capacity check for steel connections and base plates. Models may be realistically rendered, and all results can be shown directly on the structure. Comprehensive and customizable reports are available for all analysis and design output, and schematic construction drawings of framing plans, schedules, details, and cross-sections may be generated for concrete and steel structures.
ETABS provides an unequaled suite of tools for structural engineers designing buildings, whether they are working on one-story industrial structures or the tallest commercial high-rises. Immensely capable, yet easy-to-use, has been the hallmark of ETABS since its introduction decades ago, and this latest release continues that tradition by providing engineers with the technologically-advanced, yet intuitive, software they require to be their most productive. |
| |
 Читать статью дальше (комментариев - 12)
Читать статью дальше (комментариев - 12)
| |
|
 |
 Автор: Williams Автор: Williams
 Дата: 28 октября 2024 Дата: 28 октября 2024
 Просмотров: 1 115 Просмотров: 1 115 |
| |
Golden Software Grapher v24.1.213
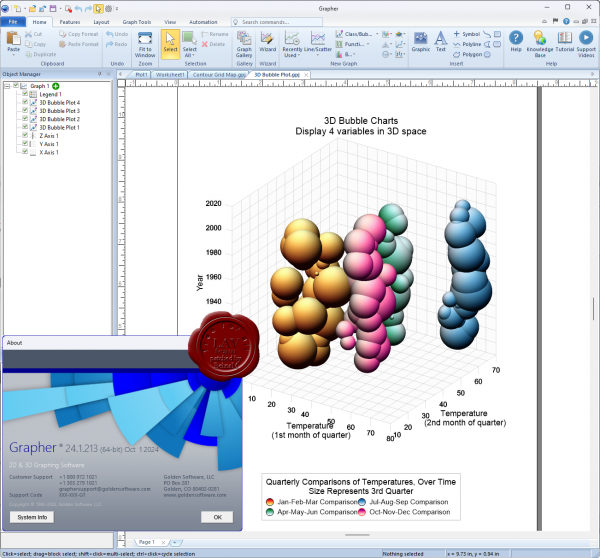 Golden Software Grapher - мощный и одновременно простой в использовании графический пакет, позволяющий быстро создавать высококачественные графики. Grapher позволяет строить более 54 видов двухмерных и трёхмерных графиков. Кроме того, вы можете настраивать любую часть графика или создавать свои собственные графики, наилучшим образом описывающие ваши данные. Программа содержит 4 типа двухмерных графиков: линейные, столбчатые, полярные и специальные. Все эти типы графиков доступны и в трёхмерном исполнении. Если вам требуется отразить дополнительную переменную, вы можете воспользоваться графиками 3D XYZ, контурными картами или картами поверхности. Golden Software Grapher - мощный и одновременно простой в использовании графический пакет, позволяющий быстро создавать высококачественные графики. Grapher позволяет строить более 54 видов двухмерных и трёхмерных графиков. Кроме того, вы можете настраивать любую часть графика или создавать свои собственные графики, наилучшим образом описывающие ваши данные. Программа содержит 4 типа двухмерных графиков: линейные, столбчатые, полярные и специальные. Все эти типы графиков доступны и в трёхмерном исполнении. Если вам требуется отразить дополнительную переменную, вы можете воспользоваться графиками 3D XYZ, контурными картами или картами поверхности.
Спецификации Grapher:
- Разноцветные столбчатые и пузырьковые диаграммы.
- Градиентная заливка для всех объектов.
- На графиках 3D XYZ можно добавлять вертикальные линии сетки.
- Настройка любой части графика под вашу уникальную ситуацию.
- Простое создание своих собственных пользовательских графиков с помощью мастера.
- Создание шаблонов и их сохранение для использования на других графиках.
- Разбиение длинных подписей к осям.
- Автоматизация процесса постороения графиков.
- Запись процессов графика внутри сценария.
- Экспортирование графиков для использования в презентации и публикации в одном из многочисленных форматов, в том числе векторных PDF, EMF, EPS и т.д.
|
| |
 Читать статью дальше (комментариев - 12)
Читать статью дальше (комментариев - 12)
| |
|
 |
 Автор: Williams Автор: Williams
 Дата: 27 октября 2024 Дата: 27 октября 2024
 Просмотров: 1 006 Просмотров: 1 006 |
| |
Revolutio CHECKPOLE v10.1.3, CHECKSTEEL v4.1.6, CHECKWIND v8.1.0
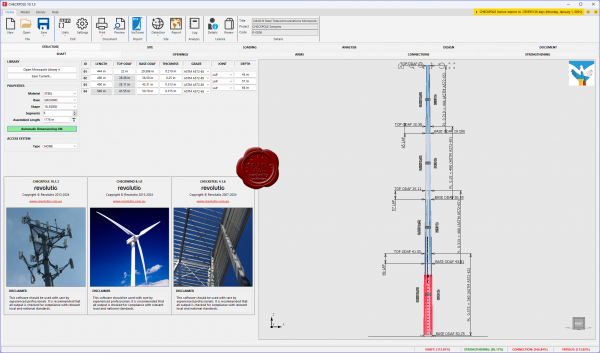
Revolutio uniquely combines structural engineering and software engineering skills to develop specialised structural engineering software for different markets around the world.
CHECKPOLE is the only commercially available integrated monopole analysis and design package. Utilising our groundbreaking Google Maps integration via CHECKWIND, users from both technical and non-technical backgrounds can design monopoles from scratch for various international standards in less than 10 minutes.
More info
CHECKSTEEL is a structural steel design solution to AS 4100, AS/NZS 5100.6 and NZS 3404 to easily calculate the capacity of steel members subject to bending, torsion, shear, bearing, compression, tension and combined actions. It is officially endorsed by InfraBuild (formerly OneSteel).
More info
CHECKWIND is an integrated wind calculation package for determining all site-specific wind load parameters within seconds to AS 4055-2012/2021, AS/NZS 1170.2-2011/2021, ASCE 7-10/16/22 (USA), CSA S37-18 (Canada), EN 1991 (Europe), EN 40 (Europe), IS 875 (India), AASHTO LRFD LTS-1, NSCP 2015 (Philippines), TIA-222-H and TIA-222-I utilising our groundbreaking Google Maps integration. You can also integrate CHECKWIND into your existing software solutions using the Hazard API.
More info |
| |
 Читать статью дальше (комментариев - 7)
Читать статью дальше (комментариев - 7)
| |
|
 |
 Автор: Williams Автор: Williams
 Дата: 26 октября 2024 Дата: 26 октября 2024
 Просмотров: 1 705 Просмотров: 1 705 |
| |
Leica Infinity v4.2.1.45798
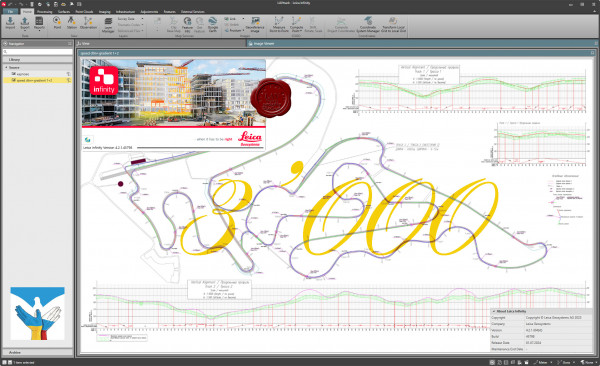
Leica Infinity - интуитивно понятное офисное программное обеспечение от компании Leica Geosystems - пришло на смену Leica Geo Office. Геодезическая съемка сегодня предполагает наличие возможности гибко и быстро обрабатывать полевые данные и информацию их офиса в любом месте и передавать их. Сегодня более, чем когда-либо прежде, существует потребность в едином Рабочем процессе для всех проектов. Для реализации этой потребности и было разработано Leica Infinity : дружественная, интеллектуальная программная платформа с интеллектуальной информационной архитектурой, которая открывает безграничные возможности по организации рабочего процесса. В результате получаем повышение эффективности, прозрачности и просто улучшения всего процесса съемки.
Опционально программа имеет следующие модули и возможности:
- Обработка данных тахеометрии.
- Обработка нивелирования с возможностью уравнивания по высоте.
- 3D уравнивание.
- Работа с поверхностями.
- Работа с результатами сканирования.
- Обработка одночастотных и многочастотных GNSS.
Leica Infinity осуществит для Вашего проекта комплексную обработку различных видов данных: TPS, GNSS , изображения, сканирование. Многочисленные форматы данных можно легко редактировать, архивировать и экспортировать в CAD-приложения(системы проектирования) без потери целостности и «борьбы» с трудностями, часто встречающимися при преобразованиях. Это относится не только к данным от различных типов инструментов, но и данных, полученных с разных сайтов и от изыскательских команд. |
| |
 Читать статью дальше (комментариев - 8)
Читать статью дальше (комментариев - 8)
| |
|
 |
 Автор: Williams Автор: Williams
 Дата: 25 октября 2024 Дата: 25 октября 2024
 Просмотров: 562 Просмотров: 562 |
| |
Watercom PIPE++ 2021.1
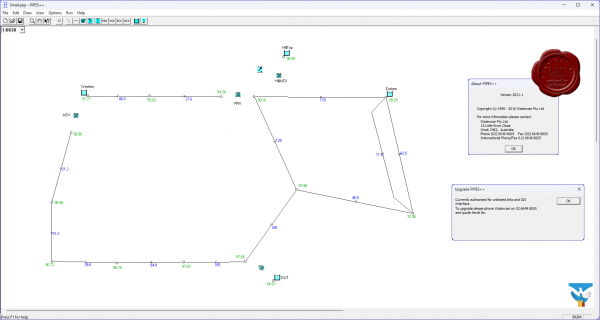
PIPES++ is a program that does Single Balance or Extended Period Simulations of flow and water quality in a town water supply system.
Components that can be modelled include: Reservoirs; Pipes; Pumping Stations; Minor Head Losses; Check Valves; Reservoir Inlet Control Valves; Various specialised control valves; Pressure Reducing Valves; Pressure Sustaining Valves; Flow Control Valves; Sprinklers.
Pipe flows may be calculated using either the Colebrook White equation or the Hazen Williams equation. You draw the network on screen using lines to represent pipes and pre defined symbols to represent pumps, valves, reservoirs etc. If you already have the pipes drawn in a CAD system (eg Autocad) you can create a DXF file directly from that. Data is entered via dialog boxes, which are accessed by right clicking on the pipe or symbol, and selecting Edit Data from the pop up menu. Extended Period simulations (typically for 24 hours) can be carried out and during the simulation pumps can be started and stopped and valves opened and closed based on control rules which you specify (eg when a reservoir fills, stop a pump; when it falls 2 metres start the pump). Results can be displayed in several ways including:
- Detailed results shown on a network diagram at any time during the simulation.
- Trace graphs showing how a value varies with time (eg flow in a pipe, HGL at a node, Water Level in a reservoir).
- Minimum and maximum pressure occurring at each node at any time during the simulation
Water quality analyses can also be carried out to simulate how the concentration of Chlorine, Fluoride or some other chemical varies with time. Chemical injection points can be specified with the chemical concentration specified as data for the duration of the analysis. Trace graphs are available for these results also. The various graphs can be sent to a printer or plotter or file or copied via the Clipboard directly to a word processor (eg Word for Windows) for inclusion in a report. |
| |
 Читать статью дальше (комментариев - 7)
Читать статью дальше (комментариев - 7)
| |
|
 |
 Автор: Williams Автор: Williams
 Дата: 24 октября 2024 Дата: 24 октября 2024
 Просмотров: 532 Просмотров: 532 |
| |
Bentley OpenPaths Ultimate 2024 24.00.00.26 (AGENT, EMME, CUBE, DYNAMEQ, CityPhi)
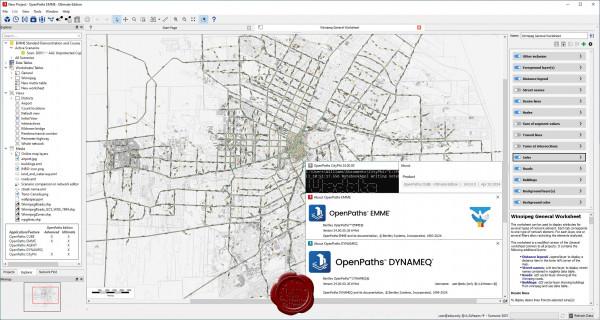
What is OpenPaths?
OpenPaths Answers Your Transport Planning “What If?” Questions and Opens Paths To More Efficient, Resilient, and Sustainable Mobility. OpenPaths incorporates both multimodal transport network modeling and modern travel demand forecasting capabilities to deliver the most comprehensive transport modeling platform for strategic and operational transport planning. Generational shifts to travel behavior, mobility service, and technology challenge every decision. You need the capabilities to build a model that represents your city or region, including multimodal networks, travel demand, and operational data, to successfully inform 21st century planning initiatives–faster and more accurately than ever before.
OpenPaths AGENT is game-changing travel demand modeling software used to forecast mobility decisions at any level of detail, from zones to individual people. From changing demographics, or residential and work locations, to daily trip patterns including time, location, and mode choice, OpenPaths AGENT captures realistic representations of mobility to address 21st-century transport planning challenges. And with machine learning built-in, OpenPaths AGENT takes advantage of new mobility data sources to achieve improved model calibration at reduced time and cost.
OpenPaths EMME is a complete transportation forecasting application for planning the urban, regional, and national movement of people. OpenPaths EMME is used to create digital transport models for travel demand forecasting, traffic planning, transit service planning, and related needs to provide an evidence base for transport strategy and policy decision-making. By modeling the people, places, processes, and options involved in travel, transport planners can evaluate transport system performance on any number of virtual scenarios prior to implementation.
OpenPaths CUBE Is multimodal transport planning software that is used to develop and apply predictive multimodal transportation models to simulate how changes in infrastructure, operations, technology, and demographics will impact movement and accessibility of a given area. OpenPaths CUBE lets you analyze the effects of new projects and policies on a city’s transportation network and its population. OpenPaths CUBE provides a desktop interface to link a model, data, and geographic information system (GIS), easing the development and application of your models.
OpenPaths DYNAMEQ is a traffic simulation and dynamic traffic assignment (DTA) software for transport planning and traffic management studies of virtually any size. Whether you are implementing freeway or urban congestion pricing, planning major infrastructure rehabilitation, or undertaking road improvements, transit planning or neighborhood redevelopments, OpenPaths DYNAMEQ allows you to accurately assess the related traffic and mobility impacts.
OpenPaths CityPhi provides an API to produce captivating data visualizations, interactive animations, and insightful analytics about mobility and location by turning data about the movement of people and things, their location, and their changing social, economic, and physical characteristics into dynamic scenes. With OpenPaths CityPhi you can create applications that let users explore time, space, and motion with interactive animations that stay responsive at scale. |
| |
 Читать статью дальше (комментариев - 6)
Читать статью дальше (комментариев - 6)
| |
|
 |
 Автор: Williams Автор: Williams
 Дата: 23 октября 2024 Дата: 23 октября 2024
 Просмотров: 892 Просмотров: 892 |
| |
Bentley OpenRoads ConceptStation 2024 24.00.00.45
Bentley OpenRoads SignCAD 2024 24.00.00.56
Bentley OpenRail ConceptStation 2024 24.00.00.45
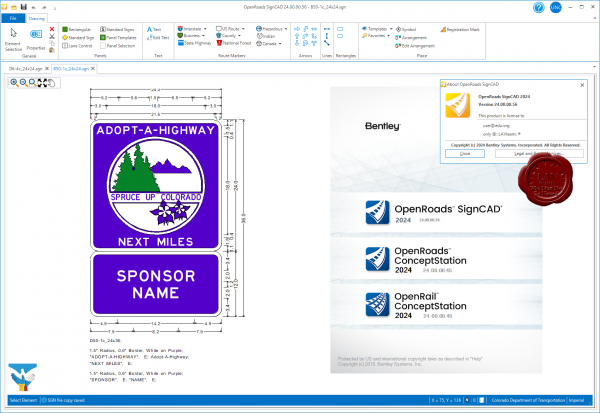
OpenRoads ConceptStation enables you to create conceptual road and bridge designs to evaluate more options during the planning and pre-bid stage of your project. You can design more efficiently, identify high-risk items, and minimize costs. Easily visualize and analyze real-world traffic patterns leveraging design-time visualization with 3D modeling and traffic analysis, as OpenRoads ConceptStation provides interoperability with VISSIM.
OpenRoads SignCAD automates the design of standards for driven traffic signage and seamlessly progresses through the workflow to manufacturing. Quickly design and define panels, route markers, arrows, text, graphics, and layouts while maintaining alignments and spacing as you edit. Easily complete the workflow with a seamless transition to manufacturing.
OpenRail ConceptStation gives you rail, electrification, tunnel, and bridge conceptual design capabilities to help you create intelligent models in context. Evaluate conceptual design options with real-world data and cost analysis to rapidly determine optimal designs. Utilize data acquisition, reality modeling, and conceptual design to eliminate high-cost and high-risk items in the preliminary and planning design stages of your rail network projects. |
| |
 Читать статью дальше (комментариев - 11)
Читать статью дальше (комментариев - 11)
| |
|
 |
| ПОИСК ПО САЙТУ |
 |
|
 |
| КАЛЕНДАРЬ | | |
 |
| « Октябрь 2025 » |
|---|
| Пн | Вт | Ср | Чт | Пт | Сб | Вс |
|---|
| | 1 | 2 | 3 | 4 | 5 | | 6 | 7 | 8 | 9 | 10 | 11 | 12 | | 13 | 14 | 15 | 16 | 17 | 18 | 19 | | 20 | 21 | 22 | 23 | 24 | 25 | 26 | | 27 | 28 | 29 | 30 | 31 | |
|
 | |
| |
|