|
 |
 Автор: Williams Автор: Williams
 Дата: 27 августа 2025 Дата: 27 августа 2025
 Просмотров: 329 Просмотров: 329 |
| |
StruSoft FEM-Design Suite v24.00.004

FEM-Design is an advanced modeling software for finite element analysis and design of load-bearing concrete, steel and timber structures according to Eurocode. The unique user-friendly working environment is based on the familiar CAD tools what makes the model creation and structure editing simple and intuitive. The quick and easy nature of FEM-Design makes it ideal for all types of construction tasks from single element design to global stability analysis of large structures and makes it the best practical tool for structural engineers.
Features:
- The structural model is created easily in 3D with intuitive CAD-tools or imported from BIM-software.
- The finite element mesh is generated and optimized automatically.
- The Auto Design feature helps to choose the most efficient cross-section or reinforcement arrangement.
- Resultant and connection forces in shell elements can be easily assessed.
- Results are shown in a variety of 3D-graphs, contour lines, color palettes or sections.
- Auto-updated project reports can be created from within the built-in FEM-Design documentation editor.
Theory manual
Release notes
Whats new |
| |
 Читать статью дальше (комментариев - 4)
Читать статью дальше (комментариев - 4)
| |
|
 |
 Автор: Williams Автор: Williams
 Дата: 25 августа 2025 Дата: 25 августа 2025
 Просмотров: 595 Просмотров: 595 |
| |
StructurePoint Concrete Software Solutions 2025
spBeam v10.00, spColumn v10.20, spFrame v1.50, spMats v10.00, spSlab v10.00, spWall v10.20

- spBeam - for analysis, design, and investigation of reinforced concrete beams, joist and one-way slab systems
- spColumn - for design and investigation of rectangular, round, and irregular concrete columns including slenderness effects
- spFrame - multi-purpose structural modeling and finite element analysis package for two- and three-dimensional buildings and structures with robust, straightforward, quick yet simple interface
- spMats - for analysis, design and investigation of concrete foundations, mats, combined footings, pile caps, slabs on grade, underground and buried structures
- spSlab - for analysis, design, and investigation of elevated reinforced concrete beams, joist, one-way, two-way and slab band systems
- spWall - ror analysis design and investigation of reinforced concrete, precast, ICF, tilt-up, retaining and architectural walls
More info
Examples |
| |
 Читать статью дальше (комментариев - 9)
Читать статью дальше (комментариев - 9)
| |
|
 |
 Автор: Williams Автор: Williams
 Дата: 21 августа 2025 Дата: 21 августа 2025
 Просмотров: 178 Просмотров: 178 |
| |
CSI Bridge Advanced with Rating v26.3.0 build 3324
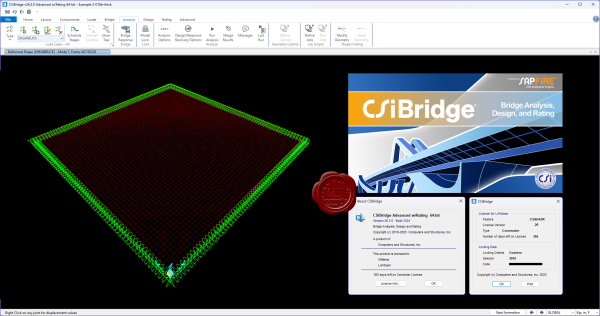
Modeling, analysis and design of bridge structures have been integrated into CSI Bridge to create the ultimate in computerized engineering tools. The ease with which all of these tasks can be accomplished makes CSI Bridge the most versatile and productive software program available on the market today.
Using CSI Bridge, engineers can easily define complex bridge geometries, boundary conditions and load cases. The bridge models are defined parametrically, using terms that are familiar to bridge engineers such as layout lines, spans, bearings, abutments, bents, hinges and post-tensioning. The software creates spine, shell or solid object models that update automatically as the bridge definition parameters are changed.
CSI Bridge design allows for quick and easy design and retrofitting of steel and concrete bridges. The parametric modeler allows the user to build simple or complex bridge models and to make changes efficiently while maintaining total control over the design process. Lanes and vehicles can be defined quickly and include width effects. Simple and practical Gantt charts are available to simulate modeling of construction sequences and scheduling.
CSI Bridge includes an easy to follow wizard that outlines the steps necessary to create a bridge model.
Completely integrated within the CSI Bridge design package is the power of the SAPFire analysis engine, including staged construction, creep and shrinkage analysis, cable tensioning to target forces, camber and shape finding, geometric nonlinearity (P-delta and large displacements), material nonlinearity (superstructure, bearings, substructure and soil supports), buckling and static and dynamic analysis. All of these apply to a single comprehensive model. In addition, AASHTO LRFD design is included with automated load combinations, superstructure design and the latest seismic design. |
| |
 Читать статью дальше (комментариев - 2)
Читать статью дальше (комментариев - 2)
| |
|
 |
 Автор: Williams Автор: Williams
 Дата: 20 августа 2025 Дата: 20 августа 2025
 Просмотров: 547 Просмотров: 547 |
| |
CSI SAP2000 v26.3.0 build 3220
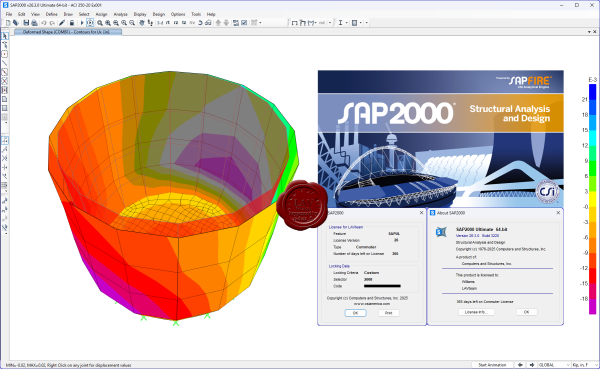
CSI SAP2000 - cистема трехмерного статического и динамического анализа методом конечных элементов и проектирования сооружений.
SAP2000 следует принципам, основными чертами которых являются современный, интуитивно понятный и универсальный пользовательский интерфейс, основанный на уникальном расчетном ядре и инструментах проектирования конструкций для инженеров, разрабатывающих объекты транспортной инфраструктуры, промышленные и гражданские здания, спортивные сооружения и другие объекты.
Начиная с трехмерной объектно-ориентированной рабочей среды моделирования и до широчайшего спектра опций расчета и проектирования конструкций, комплексно интегрированных в один мощный пользовательский интерфейс, SAP2000 – это наиболее интегрированный, производительный и практичный расчетный комплекс общего назначения, существующий на сегодняшнем рынке. Интуитивно понятный интерфейс позволяет Вам создавать модели конструкций в кратчайшие сроки без долгого процесса обучения. Сегодня Вы можете использовать SAP2000 для всех Ваших задач по расчету и проектированию, в том числе и для небольших повседневных задач.
Комплексные модели могут быть созданы и разбиты на конечные элементы с использованием встроенных шаблонов. Интегрированные инструменты проектирования конструкций способны автоматически сгенерировать ветровые, волновые, нагрузки от транспорта и сейсмические нагрузки на модель, а также выполнить полную автоматическую проверку стальных и железобетонных элементов согласно нормам проектирования различных стран. |
| |
 Читать статью дальше (комментариев - 4)
Читать статью дальше (комментариев - 4)
| |
|
 |
 Автор: Williams Автор: Williams
 Дата: 18 августа 2025 Дата: 18 августа 2025
 Просмотров: 1 358 Просмотров: 1 358 |
| |
ProtaStructure Suite Enterprise 2026 v9.0.250
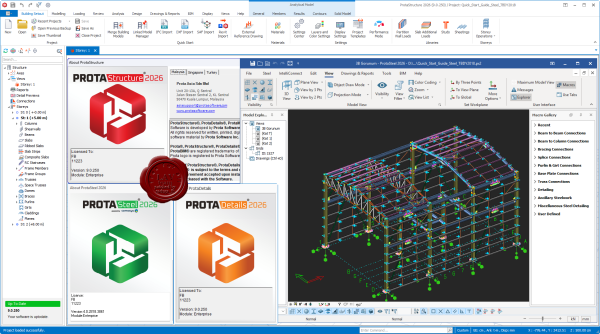
ProtaStructure Suite is the most comprehensive solution for multi-material analysis, design and automated detail drawings of structures. ProtaStructure Suite combines the power of ProtaStructure together with the full detailing capability of ProtaDetails for the ultimate building design and detailing solution for structural engineering professionals. See below for information on which system is best for your business. ProtaStructure Professional Suite is the all-in-one package for multi-material modelling with steel, concrete and composite members, 3-D finite element analysis, code-compliant design and detailing of building structures. ProtaStructure Enterprise Suite extends professional edition with advanced time-history, staged construction and nonlinear analyses, seismic isolators, nonlinear link elements and seismic assessment/retrofitting. ProtaStructure includes new module - ProtaSteel - for steel connection design and detailing. Hundreds of new features and enhancements in ProtaStructure and ProtaDetails for rapidly designing and documenting your building projects, and our dynamic new ProtaBIM for coordination with other leading BIM systems.
What's new |
| |
 Читать статью дальше (комментариев - 31)
Читать статью дальше (комментариев - 31)
| |
|
 |
 Автор: Williams Автор: Williams
 Дата: 17 августа 2025 Дата: 17 августа 2025
 Просмотров: 487 Просмотров: 487 |
| |
Топоматик Robur Дорожная Одежда v5.4.0.41
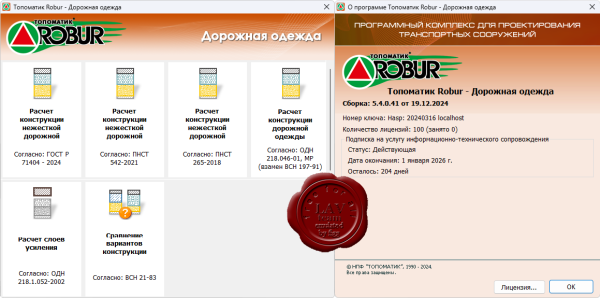
Топоматик Robur — Дорожная одежда предназначен для расчета нежестких и жестких дорожных одежд автомобильных дорог общей сети и городских дорог и улиц. Применим для проектирования вновь сооружаемых дорожных одежд и реконструируемых (усиляемых), а также для оценки прочности существующих конструкций.
Подробнее тут |
| |
 Читать статью дальше (комментариев - 10)
Читать статью дальше (комментариев - 10)
| |
|
 |
 Автор: Williams Автор: Williams
 Дата: 15 августа 2025 Дата: 15 августа 2025
 Просмотров: 438 Просмотров: 438 |
| |
CGS Labs Civil Solution 2026.0.913 for AutoCAD/BricsCAD
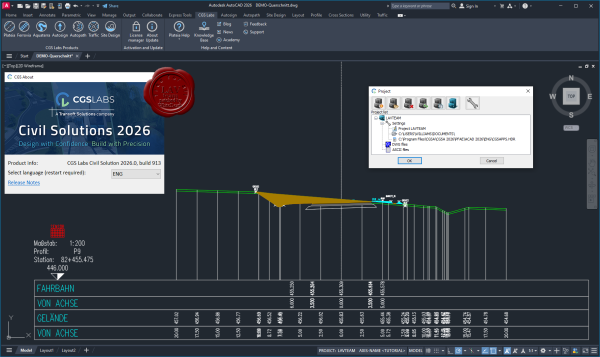
CGS Labs is an established European developer in the field of transportation, infrastructure and AEC. Since 1990, CGS Labs has been developing and providing a family of professional high-end civil engineering applications for the design of roadways (Plateia), railways (Ferrovia) and river engineering works (Aquaterra) as well as Civil 3D and Revit software tools for civil engineers and architects. CGS Labs also develops customized CAD and BIM software solutions for different companies as well as software vendors such as Autodesk, CAD-Q, DHI.
Components of the suite:
- Plateia is a professional, BIM-ready, 3D road design and reconstruction software solution. Using its flexible, dynamic data model, it supports BIM workflows and processes, and IFC standardized data format.
- Autopath is a professional software solution for vehicle swept path analysis used by civil engineers, transportation professionals, architects, and urban planners. Autopath enables the simulation and analysis of vehicle manoeuvres, 3D vehicle animation and more.
- Autosign is a professional software solution for planning traffic signal design in Civil3D, AutoCAD, or BricsCAD. It generates detailed documentation, layouts, and reports. It generates detailed layouts, reports, 3D (BIM) objects, and realistic visualizations.
- Ferrovia is a professional, BIM ready solution for railway design and rail track analysis compliant with country-specific guidelines. Using its flexible, dynamic data model, it supports BIM workflows and processes, and IFC standardized data format.
- Aquaterra is a professional software for channel and river engineering design. It integrates MIKE FLOOD and HEC-RAS hydraulic calculations with flood protection design, torrent and landslide control, and irrigation systems design. Using its flexible, dynamic data model, it supports BIM workflows and processes, and IFC standardized data format.
More info |
| |
 Читать статью дальше (комментариев - 3)
Читать статью дальше (комментариев - 3)
| |
|
 |
 Автор: Williams Автор: Williams
 Дата: 14 августа 2025 Дата: 14 августа 2025
 Просмотров: 550 Просмотров: 550 |
| |
ASDIP Analysis v2.0.0.0

ASDIP Analysis is a structural engineering software utilized by engineers for the analysis of structural members and loads generation.
This structural analysis software is based on the latest ASCE 7 provisions. Load combinations per ASCE 7 and CSA A23.3. ASDIP ANALYSIS substantially simplifies time-consuming structural engineering calculations.
ASDIP Analysis 2 has been released with great new modules, such as the generation of Seismic Loads, Snow Loads, and Wind Loads, in addition to Continuous Beam Analysis, and more features. |
| |
 Читать статью дальше (комментариев - 4)
Читать статью дальше (комментариев - 4)
| |
|
 |
 Автор: Williams Автор: Williams
 Дата: 11 августа 2025 Дата: 11 августа 2025
 Просмотров: 288 Просмотров: 288 |
| |
Qbitec v1.3.2 for Autodesk Revit 2024-2026
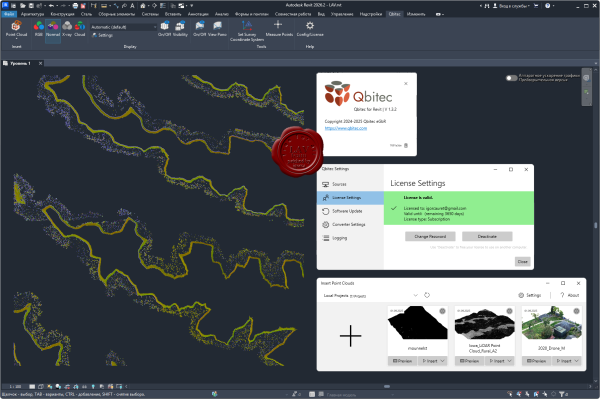
A plugin that eliminates Revit’s point cloud limitations. Load point clouds of all sizes fast with superior visual quality, reduce manual adjustments with smart views, and seamlessly integrate panoramas in 3D - from local storage, your network, or the cloud.
More info |
| |
 Читать статью дальше (комментариев - 4)
Читать статью дальше (комментариев - 4)
| |
|
 |
| ПОИСК ПО САЙТУ |
 |
|
 |
| КАЛЕНДАРЬ | | |
 |
| « Октябрь 2025 » |
|---|
| Пн | Вт | Ср | Чт | Пт | Сб | Вс |
|---|
| | 1 | 2 | 3 | 4 | 5 | | 6 | 7 | 8 | 9 | 10 | 11 | 12 | | 13 | 14 | 15 | 16 | 17 | 18 | 19 | | 20 | 21 | 22 | 23 | 24 | 25 | 26 | | 27 | 28 | 29 | 30 | 31 | |
|
 | |
| |
|