|
 |
 Автор: Williams Автор: Williams
 Дата: 25 февраля 2025 Дата: 25 февраля 2025
 Просмотров: 293 Просмотров: 293 |
| |
Peters Research Elevate v9.2
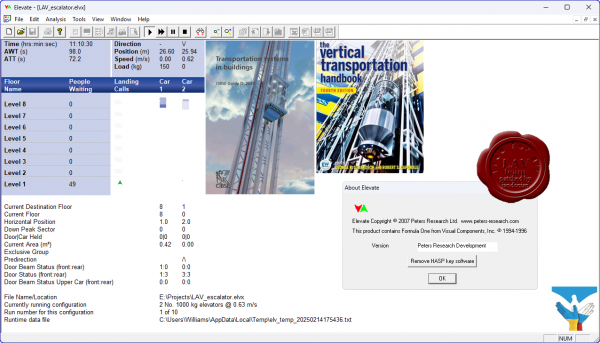
Elevate is software used by designers world-wide to select the number, size and speed of elevators for all types of new buildings. Elevate can also be used to demonstrate that modernizing an existing elevator installation will improve service for passengers.
Elevate’s features include:
- Analysis of elevator performance in offices, hotels, hospitals, shopping centres, residential buildings, car parks, mixed use buildings, airports, public buildings, sports and leisure complexes, schools and colleges.
- This is achieved by techniques ranging from up peak round trip time calculations through to full dynamic simulation.
- Dynamic simulation incorporating a graphical display of elevators responding to passenger calls. For your clients, this provides a convincing visual demonstration of your proposals.
- An easy to use Windows interface. Enter basic information for a quick analysis or comprehensive data for a detailed model.
- In addition to standard reports, transfer input data and results to Microsoft Excel at the click of a button. Excel reports also include extensive additional analysis results.
|
| |
 Читать статью дальше (комментариев - 3)
Читать статью дальше (комментариев - 3)
| |
|
 |
 Автор: Williams Автор: Williams
 Дата: 24 февраля 2025 Дата: 24 февраля 2025
 Просмотров: 734 Просмотров: 734 |
| |
Digi-Ants Site Modeller Pro v2.6.1.0
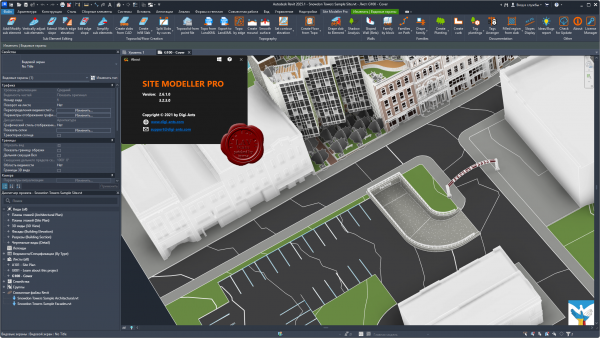
Site Modeller Pro is a powerful and intuitive tool designed to model site and landscape in Autodesk Revit. It is specifically built to help architects, landscape architects, and designers create accurate 3D models of the site and its surroundings, allowing them to better visualize and analyze their designs.
With Site Modeller Pro, users can easily create terrain models, roads, paths, and other landscape features with precise measurements and accurate topography data. It includes a comprehensive library of customizable terrain elements such as hills, valleys, cliffs, and water features that can be easily modified to fit the specific project requirements.
Overall, Site Modeller Pro is a valuable tool for any professional involved in site and landscape design, offering a streamlined workflow, accurate measurements, and detailed analysis capabilities within the familiar Revit environment
Video lessons |
| |
 Читать статью дальше (комментариев - 6)
Читать статью дальше (комментариев - 6)
| |
|
 |
 Автор: Williams Автор: Williams
 Дата: 21 февраля 2025 Дата: 21 февраля 2025
 Просмотров: 725 Просмотров: 725 |
| |
Zeataline Projects PipeData-PRO v15.0.02
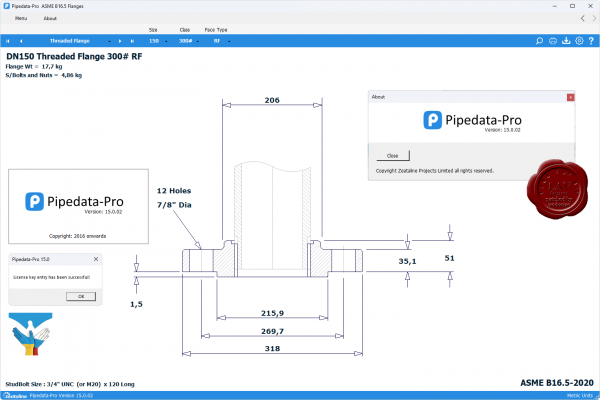
PipeData-PRO является простой в использовании компьютерной программой, предоставляющей доступ к обширной базе данных труб, трубопроводов, фланцев, клапанов и прочих проектных данных.
Pipedata-Pro increases efficiency in piping design and lightens the burden of looking up piping information. It offers intuitive, hassle free retrieval of up-to-date piping and design data. Dimension and Weight units can be set to Metric or U.S. Customary Units. Introduced in 1996 by Zeataline Projects, Pipedata-Pro now has a global presence and mapped versions of Pipedata-Pro piping tables are used in popular 3D plant modelling suites and Iso generation packages. Pipedata-Pro has been reviewed by ASME B31 Mechanical Design Committee, ASME B31.3 Committee, MSS-SP-97 Committee and several others to ‘right justify’ ASME codes with ISO and properly metrify US standards. It is updated regularly to remain compliant with changes to piping specifications and operating systems. With feedback from users, Pipedata-Pro is fresh and current for today and into the future. |
| |
 Читать статью дальше (комментариев - 8)
Читать статью дальше (комментариев - 8)
| |
|
 |
 Автор: Williams Автор: Williams
 Дата: 19 февраля 2025 Дата: 19 февраля 2025
 Просмотров: 414 Просмотров: 414 |
| |
StruSoft FEM-Design Suite v24.00.001
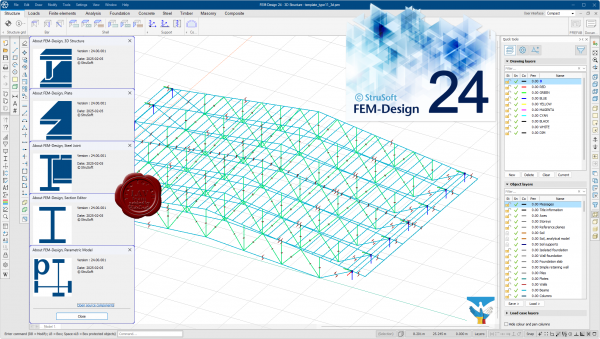
FEM-Design is an advanced modeling software for finite element analysis and design of load-bearing concrete, steel and timber structures according to Eurocode. The unique user-friendly working environment is based on the familiar CAD tools what makes the model creation and structure editing simple and intuitive. The quick and easy nature of FEM-Design makes it ideal for all types of construction tasks from single element design to global stability analysis of large structures and makes it the best practical tool for structural engineers.
Features:
- The structural model is created easily in 3D with intuitive CAD-tools or imported from BIM-software.
- The finite element mesh is generated and optimized automatically.
- The Auto Design feature helps to choose the most efficient cross-section or reinforcement arrangement.
- Resultant and connection forces in shell elements can be easily assessed.
- Results are shown in a variety of 3D-graphs, contour lines, color palettes or sections.
- Auto-updated project reports can be created from within the built-in FEM-Design documentation editor.
Theory manual
Release notes
Whats new |
| |
 Читать статью дальше (комментариев - 5)
Читать статью дальше (комментариев - 5)
| |
|
 |
 Автор: Williams Автор: Williams
 Дата: 18 февраля 2025 Дата: 18 февраля 2025
 Просмотров: 324 Просмотров: 324 |
| |
Technia BRIGADE Plus 2025.1
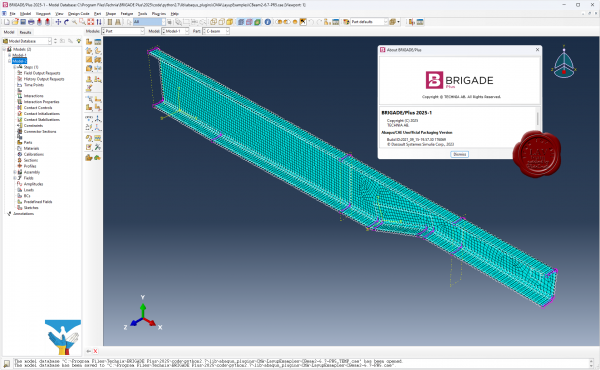
BRIGADE Plus is a market-leading software package for structural analysis and design of bridges and civil structures.
BRIGADE Plusprovides a complete range of static and dynamic analysis procedures, moving vehicle loads and non-linear capabilities in a user-friendly environment.
BRIGADE Plus provides an easy-to-use environment for modeling of all types of bridges and civil structures. The intuitive user-interface integrates modeling, analysis and visualization of results. The parametric, feature-based, concept enables efficient modelling of complex structures.
Software includes predefined loads, vehicles and load combinations in accordance with a wide range of design codes including the Eurocodes with various National Annexes.
BRIGADE Plus offers a complete range of advanced capabilities such as transient- and steady state dynamic analysis, non-linear material models and contact interactions. The results are easily visualized in 3D plots and 2D graphs. The integrated report generator can be used for efficient creation of input and result reports. Results can be automatically exported to the reinforcement module ConcreteDesigner or to customers own tool for design of reinforcement.
More info |
| |
 Читать статью дальше (комментариев - 2)
Читать статью дальше (комментариев - 2)
| |
|
 |
 Автор: Williams Автор: Williams
 Дата: 17 февраля 2025 Дата: 17 февраля 2025
 Просмотров: 1 387 Просмотров: 1 387 |
| |
Terrasolid Spatix & Microstation Suite v25.003 build 2025, February
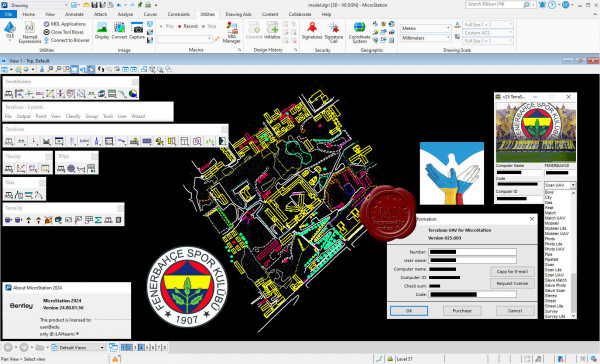
Финская компания Terrasolid, основанная в 1989 году, является признанным мировым лидером рынка программных средств, предназначенных для обработки данных воздушного и мобильного лазерного сканирования. Terrasolid разрабатывает и реализует алгоритмы обработки лазерных данных с середины 90-х годов прошлого века – фактически с момента появления первых промышленных сканирующих систем. Де-факто, на настоящий момент более 80% провайдеров из более чем 90 стран мира, предлагающих свои услуги в области съемки и постпроцессинга лазерных данных, используют программные продукты Terrasolid. Семейство модулей Terrasolid обеспечивает решение практически всего круга технологических задач, возникающих как в процессе съемки, так и в процессе камеральной обработки полученных данных – от подготовки проекта до формирования конечных продуктов. В качестве платформы для своих приложений Terrasolid использует программные продукты компании Bentley Systems, которые обеспечивают самую высокую производительность на рынке CAD-систем.
TerraScan – Software for LiDAR Data Processing and 3D Vector Data Creation
TerraScan является базовым модулем семейства программных продуктов Terrasolid. Он предназначен для визуализации и обработки облаков трехмерных лазерных отражений – как в автоматическом, так и в ручном режиме.
TerraModeler – Surface Modeling and Terrain Mapping
TerraModeler — полнофункциональный инструмент для моделирования, анализа и редактирования поверхностей, представленных в виде нерегулярной триангуляционной сети (TIN)
TerraPhoto – Ortho-rectification of Images and Data Visualization
TerraPhoto — фотограмметрический модуль семейства продуктов Terrasolid. Он разработан для решения задач обработки фотоданных, получаемых во время выполнения лазерного сканирования совместно с лазерными отражениями.
TerraMatch - Calibration and Strip Adjustment
Модуль TerraMatch предназначен для выполнения калибровки воздушной или мобильной сканирующей системы по результатам калибровочных полетов/заездов, а также коррекции результатов рабочей съемки с целью повышения точности конечного продукта.
TerraSurvey - Using Data from Total Stations and GPS Devices
TerraSurvey является модулем, обрабатывающим данные наземной тахеометрической съемки. Модуль позволяет импортировать данные из всех файлов распространенных форматов. Все импортируемые данные можно кодировать произвольным образом.
TerraSlave - More Capacity due to Distributed Batch Processing
TerraStereo - Sophisticated Visualization of Very Large Point Clouds
TerraStreet and TerraStreet Lite - Designing Roads
TerraPipe, TerraPipeNet, TerraGas and TerraHeat - Design and Maintain Pipelines
More info |
| |
 Читать статью дальше (комментариев - 11)
Читать статью дальше (комментариев - 11)
| |
|
 |
 Автор: Williams Автор: Williams
 Дата: 16 февраля 2025 Дата: 16 февраля 2025
 Просмотров: 547 Просмотров: 547 |
| |
CSI Bridge Advanced with Rating v26.2.0 build 3099
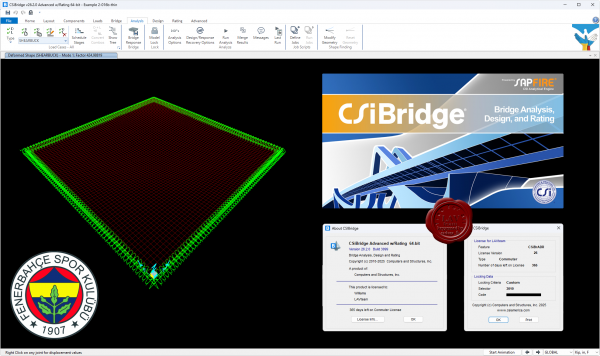
Modeling, analysis and design of bridge structures have been integrated into CSI Bridge to create the ultimate in computerized engineering tools. The ease with which all of these tasks can be accomplished makes CSI Bridge the most versatile and productive software program available on the market today.
Using CSI Bridge, engineers can easily define complex bridge geometries, boundary conditions and load cases. The bridge models are defined parametrically, using terms that are familiar to bridge engineers such as layout lines, spans, bearings, abutments, bents, hinges and post-tensioning. The software creates spine, shell or solid object models that update automatically as the bridge definition parameters are changed.
CSI Bridge design allows for quick and easy design and retrofitting of steel and concrete bridges. The parametric modeler allows the user to build simple or complex bridge models and to make changes efficiently while maintaining total control over the design process. Lanes and vehicles can be defined quickly and include width effects. Simple and practical Gantt charts are available to simulate modeling of construction sequences and scheduling.
CSI Bridge includes an easy to follow wizard that outlines the steps necessary to create a bridge model.
Completely integrated within the CSI Bridge design package is the power of the SAPFire analysis engine, including staged construction, creep and shrinkage analysis, cable tensioning to target forces, camber and shape finding, geometric nonlinearity (P-delta and large displacements), material nonlinearity (superstructure, bearings, substructure and soil supports), buckling and static and dynamic analysis. All of these apply to a single comprehensive model. In addition, AASHTO LRFD design is included with automated load combinations, superstructure design and the latest seismic design. |
| |
 Читать статью дальше (комментариев - 6)
Читать статью дальше (комментариев - 6)
| |
|
 |
| ПОИСК ПО САЙТУ |
 |
|
 |
| КАЛЕНДАРЬ | | |
 |
| « Октябрь 2025 » |
|---|
| Пн | Вт | Ср | Чт | Пт | Сб | Вс |
|---|
| | 1 | 2 | 3 | 4 | 5 | | 6 | 7 | 8 | 9 | 10 | 11 | 12 | | 13 | 14 | 15 | 16 | 17 | 18 | 19 | | 20 | 21 | 22 | 23 | 24 | 25 | 26 | | 27 | 28 | 29 | 30 | 31 | |
|
 | |
| |
|