|
 |
 Автор: Williams Автор: Williams
 Дата: 5 июня 2019 Дата: 5 июня 2019
 Просмотров: 2 343 Просмотров: 2 343 |
| |
ITASCA 3DEC v5.20.277
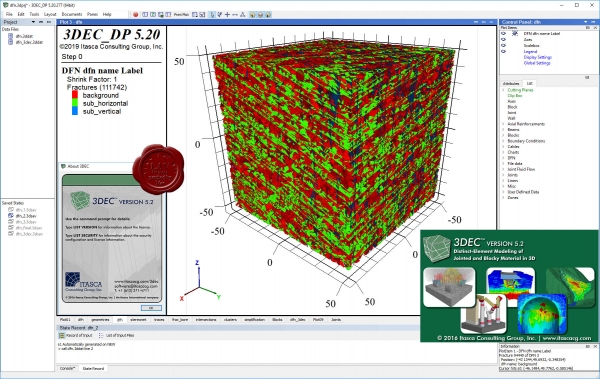
3DEC is a three-dimensional numerical modeling code for advanced geotechnical analysis of soil, rock, ground water, structural support, and masonry. 3DEC simulates the response of discontinuous media (such as jointed rock or masonry bricks) that is subject to either static or dynamic loading. The numerical formulation It is based on the distinct element method (DEM) for discontinuum modeling. UDEC is the two-dimensional version.
The discontinuous material is represented as an assemblage of discrete blocks. The discontinuities are treated as boundary conditions between blocks; large displacements along discontinuities and rotations of blocks are allowed. Individual blocks behave (based on constitutive and joint models) as either rigid or deformable (i.e., meshed into finite difference zones) material. Continuous and discontinuous joint patterns can be generated on a statistical basis. A joint structure can be built into the model directly from the geologic mapping. 3DEC also contains Itasca's powerful built-in scripting language FISH. With FISH, you can write your own scripts for users who wish to add functionality for custom analyses. |
| |
 Читать статью дальше (комментариев - 17)
Читать статью дальше (комментариев - 17)
| |
|
 |
 Автор: Williams Автор: Williams
 Дата: 4 июня 2019 Дата: 4 июня 2019
 Просмотров: 4 528 Просмотров: 4 528 |
| |
KobiLabs Kobi Toolkit for AutoCAD 2015-2020
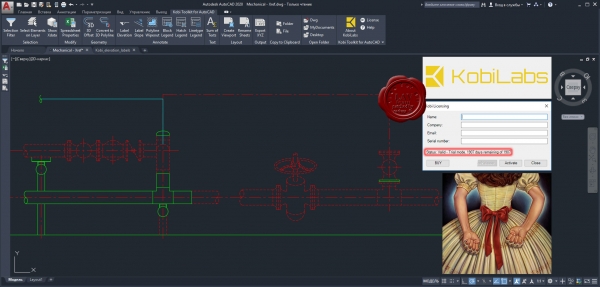
KobiLabs is a team of engineers and developers with more than 100 man years experience in CAD/BIM consultation and software development.
All of our senior developers have extensive experience in C++, .NET and javascript, as well as database systems MS SQL, MongoDB and others.
By developing our own software – used globally by companies large and small – we have gained valuable experience in building software for the Autodesk platform and helping customers use the software to its fullest potential.
Our customers are primarily architects, structural and civil engineers, but our experiences also covers fields such as mechanical engineering, piping and surveying. Our customers work with different software platforms (mostly Revit, AutoCAD, Civil 3D, Tekla and similar). Our development experience includes CAD/BIM plugins and desktop and web applications.
|
| |
 Читать статью дальше (комментариев - 16)
Читать статью дальше (комментариев - 16)
| |
|
 |
 Автор: Williams Автор: Williams
 Дата: 3 июня 2019 Дата: 3 июня 2019
 Просмотров: 3 869 Просмотров: 3 869 |
| |
ITASCA Flac2D v8.00.454
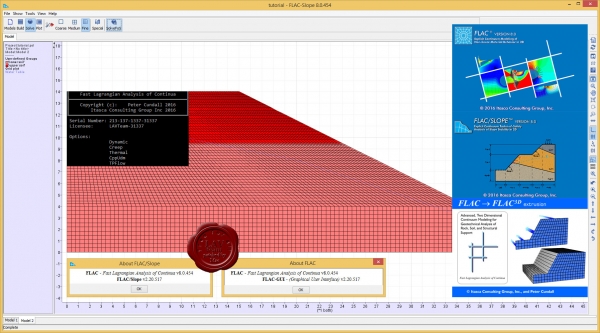
FLAC, Fast Lagrangian Analysis of Continua, is numerical modeling software for advanced geotechnical analysis of soil, rock, groundwater, and ground support in two dimensions. FLAC is used for analysis, testing, and design by geotechnical, civil, and mining engineers. It is designed to accommodate any kind of geotechnical engineering project that requires continuum analysis.
FLAC utilizes an explicit finite difference formulation that can model complex behaviors, such as problems that consist of several stages, large displacements and strains, non-linear material behavior, or unstable systems (even cases of yield/failure over large areas, or total collapse).
More info |
| |
 Читать статью дальше (комментариев - 18)
Читать статью дальше (комментариев - 18)
| |
|
 |
 Автор: Williams Автор: Williams
 Дата: 2 июня 2019 Дата: 2 июня 2019
 Просмотров: 972 Просмотров: 972 |
| |
Insight Numerics Detect3D v2.43
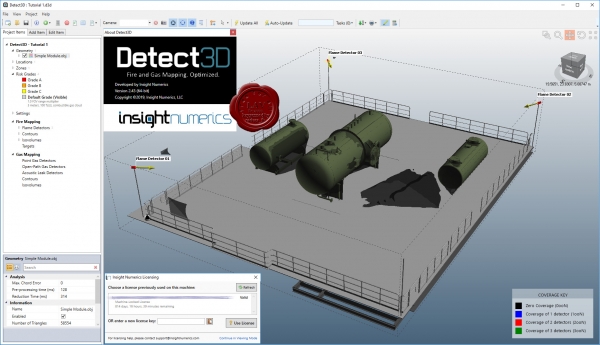
Detect3D is the most accurate and trusted 3D fire and gas mapping tool for the design and assessment of detector layouts. Using the integrated design environment, line-of-sight flame detectors, and point and open-path gas detectors can be interactively positioned and oriented within any geometry. The user can highlight zero-visibility zones and interactively adjust the position or orientation of the detectors and receive real-time feedback. Detect3D is the ONLY fire and gas mapping tool on the market that can be installed on Windows workstations.
Features:
- Import CAD in Microstation (.dgn), Autodesk AutoCAD (.dxf), STEP, IGES, OBJ and Stereolithography (.stl) formats.
- Define multiple fire zones and assign hazard categories for each one.
- Export the isovolumes to CAD so they can be loaded back in to your CAD software.
- Output auto-generated reports showing coverage statistics for each fire zone in pdf and MS Excel formats.
Fire:
- All obstructions are accounted for automatically - no need to represent the geometry using simplified primitive shapes such as spheres and cylinders. What is in your CAD file is what will obstruct the detector.
- The obstruction of the detector's field-of-view (FOV) is accurately calculated in full 3D by casting thousands of rays.
- Import flame detectors from our manufacturer's database or create a custom flame detector field-of-view.
Gas:
- Interactively re-position or re-orient detectors and receive immediate feedback for the improved layout.
- Add detectors one at a time or add them in a one or two dimensional array to expidite your design process.
- Quickly highlight zero-visibility areas within each fire zone using 3D isovolumes and 2D contour plots.
Acoustic:
- Using technologies akin to that used for concert hall design, Insight Numerics is in development of algorithms to quickly assest the acoustic soundscape of process areas to enable engineers to optimally position acoustic gas leak detectors.
|
| |
 Читать статью дальше (комментариев - 7)
Читать статью дальше (комментариев - 7)
| |
|
 |
 Автор: Williams Автор: Williams
 Дата: 1 июня 2019 Дата: 1 июня 2019
 Просмотров: 3 982 Просмотров: 3 982 |
| |
ITASCA Flac3D v6.00.69
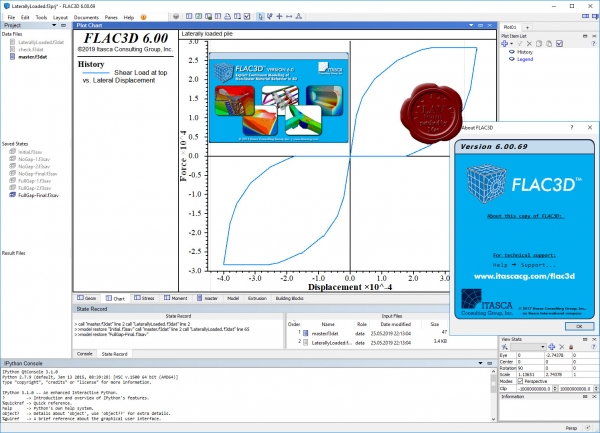
FLAC3D (Fast Lagrangian Analysis of Continua in 3 Dimensions) is numerical modeling software for geotechnical analyses of soil, rock, groundwater, constructs, and ground support. Such analyses include engineering design, factor of safety prediction, research and testing, and back-analysis of failure.
Continuum analysis can be applied to engineering design of civil, mining, and geotechnical excavations (e.g., slopes, tunnels, caverns, stopes, etc.) and constructs (dams, foundations, footings, walls, etc.) in soil, intact rock, and rock masses (i.e., heavily jointed rock). Using interfaces, FLAC3D can also simulate discontinuities such as faults, joints, bedding planes, and engineered boundaries along constructs.
FLAC3D utilizes an explicit finite volume formulation that captures the complex behaviors of models that consist of several stages, show large displacements and strains, exhibit non-linear material behavior, or are unstable (including cases of yield/failure over large areas, or total collapse).
|
| |
 Читать статью дальше (комментариев - 17)
Читать статью дальше (комментариев - 17)
| |
|
 |
 Автор: Williams Автор: Williams
 Дата: 31 мая 2019 Дата: 31 мая 2019
 Просмотров: 985 Просмотров: 985 |
| |
Insight Numerics in:Flux v1.25
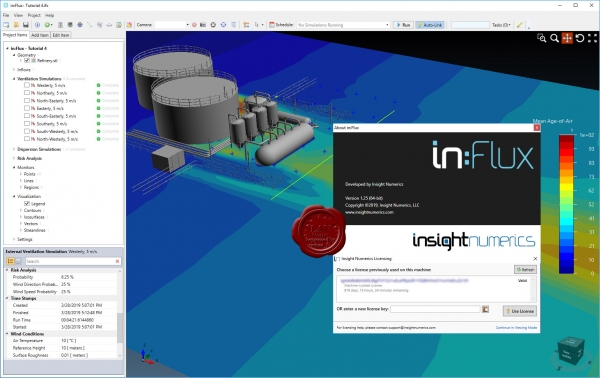
in:Flux is CFD software that analyses ventilation and gas dispersion within complex geometries. It is aimed at all engineers, including those who have never previously performed a CFD themselves. The speed and simplicity of in:Flux is unrivaled. Organizations can now carry out CFD modeling at a fraction of the time and cost associated with other CFD products.
- The only CFD software specifically designed for dispersion and ventilation analyses, eliminating the need of expertise to ‘tweak’ general purpose codes.
- Interface directly with many CAD formats (DGN, DWG, DXF, IGES, STEP, OBJ, STL), no approximations are made to the CAD geometry.
- All meshing, boundary conditions, and numerical setup is automated.
- Post-processing visuals can be added after calculations have finished rather than hope planes defined prior to the simulation contain relevant information.
- Once the process is understood, multiple simulations can be set up very quickly as simulations are automatically scheduled without the need of scripting.
|
| |
 Читать статью дальше (комментариев - 7)
Читать статью дальше (комментариев - 7)
| |
|
 |
 Автор: Williams Автор: Williams
 Дата: 30 мая 2019 Дата: 30 мая 2019
 Просмотров: 1 132 Просмотров: 1 132 |
| |
ITASCA PFC Suite v6.00.13
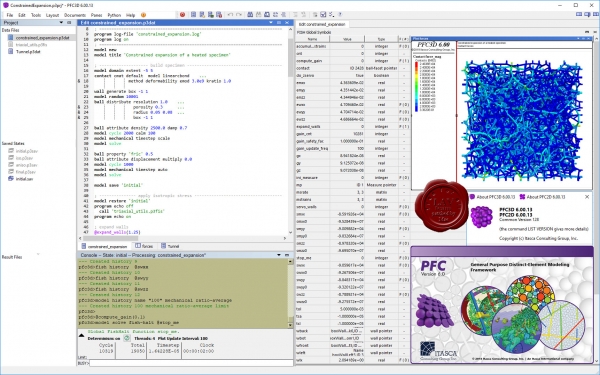
PFC (Particle Flow Code) is a general purpose, distinct-element modeling (DEM) framework that is available as two- and three-dimensional programs (PFC2D and PFC3D, respectively). PFC Suite includes both PFC2D and PFC3D.
PFC models synthetic materials composed of an assembly of variably-sized rigid particles that interact at contacts to represent both granular and solid materials. PFC models simulate the independent movement (translation and rotation) and interaction of many rigid particles that may interact at contacts based on an internal force and moment. Particle shapes can include disks in 2D, or spheres in 3D, rigidly connected "clumps” of disks in 2D, or spheres in 3D, and convex polygons in 2D or polyhedra in 3D. Contact mechanics obey particle-interaction laws that update internal forces and moments. PFC includes twelve built-in contact models with the facility to add custom C++ User-Defined Contact Models (UDMs).
PFC offers many features to help you with your work by simplifying the construction, solution and analysis of a particle simulation. PFC is designed to be general in nature and provides you with the flexibility to simulate any mechanical system that can be represented by an assembly of particles. |
| |
 Читать статью дальше (комментариев - 10)
Читать статью дальше (комментариев - 10)
| |
|
 |
 Автор: Williams Автор: Williams
 Дата: 29 мая 2019 Дата: 29 мая 2019
 Просмотров: 6 481 Просмотров: 6 481 |
| |
Terrasolid Suite v019 for Microstation CONNECT, V8i, V8 and for Windows platforms
- 32-bit - MicroStation V8i, Map PowerView, PowerCivil, Map: TerraScan 019.001, TerraModeller 019.001, TerraPhoto 019.001, TerraMatch 019.001, TerraSurvey 019.001, TerraStreet 019.001, TerraPipe 019.003, TerraGas 019.001
- 32 bit - MicroStation V8: TerraScan 019.001, TerraModeller 019.001, TerraPhoto 019.001, TerraMatch 019.001, TerraSurvey 019.001, TerraStreet 019.001, TerraPipe 019.003, TerraGas 019.001
- 64-bit - MicroStation CONNECT Edition, PowerDraft CONNECT Edition, OpenRoads Designer: TerraScan64 019.014, TerraModeler64 019.003, TerraPhoto64 019.008, TerraMatch64 019.004, TerraTerraSurvey64 019.001
- UAV versions: TerraScan64 UAV 019.004, TerraModeler64 UAV UAV 019.003, TerraPhoto64 UAV UAV 019.008, TerraMatch64 UAV UAV UAV 019.004
- Stand-alone versions: TerraSlave 019.001, TerraSlave64 019.014, TerraStereo 019.003
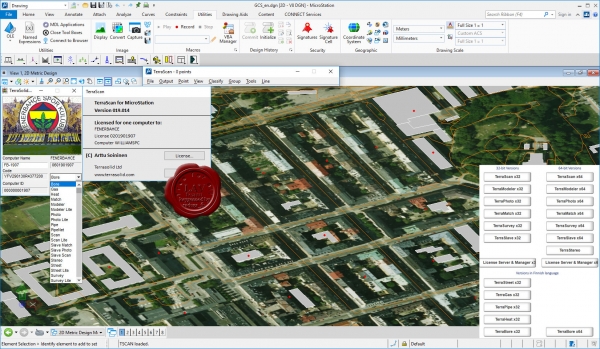
Компания Terrasolid выпустила новые версии программных продуктов для работы с данными лазерного сканирования TerraScan, TerraMatch, TerraModeler и TerraPhoto. Новые 019-версии теперь поддерживают последнюю версию Bentley MicroStation CONNECT Edition. Кроме того, они будут продолжать работать с предыдущими версиями MicroStation V8i и V8 2004 Edition. Новые версии имеют улучшенные инструменты для автоматической векторизации зданий, более эффективной сшивки бортовых облаков точек с использованием связующих линий, новые и улучшенные функций для мобильной обработки облаков и окрашивание точек. Можно калибровать, сравнивать и классифицировать облака точек и создавать true ортофото в единой интегрированной среде.
|
| |
 Читать статью дальше (комментариев - 23)
Читать статью дальше (комментариев - 23)
| |
|
 |
 Автор: Williams Автор: Williams
 Дата: 28 мая 2019 Дата: 28 мая 2019
 Просмотров: 705 Просмотров: 705 |
| |
Howden Group (ex. Chasm Consulting) PumpSim Premium v3.0.3.5 build 06/12/2018
As part of Howden’s strategy to become the world’s leading provider of mine ventilation solutions, we are pleased to announce the acquisition of Chasm Consulting and its world leading products Ventsim/PumpSim. Providing industry-leading 3D design and simulation capability, the Ventsim/PumpSim software is widely used among the global mine ventilation community. Howden will now offer a full suite of solutions for mine ventilation, from modelling and design software to full turnkey projects including main and auxiliary fans, instrumentation, automation and Ventilation on Demand via the Simsmart product line.
PumpSim provides a full 3-dimensional dynamic environment to generate the most accurate pumping simulation and data from your network.
Use Pumpsim software to:
- Easily construct pipe models in true scale 3D.
- Estimate optimum pipe sizing.
- Model and simulate flow, pressure and pump performance.
- Import designs and solids from AutoCAD (DXF).
|
| |
 Читать статью дальше (комментариев - 5)
Читать статью дальше (комментариев - 5)
| |
|
 |
 Автор: Williams Автор: Williams
 Дата: 27 мая 2019 Дата: 27 мая 2019
 Просмотров: 2 534 Просмотров: 2 534 |
| |
Bentley WaterGEMS CONNECT Edition Update 2 v10.02.01.06 build 22/04/2019
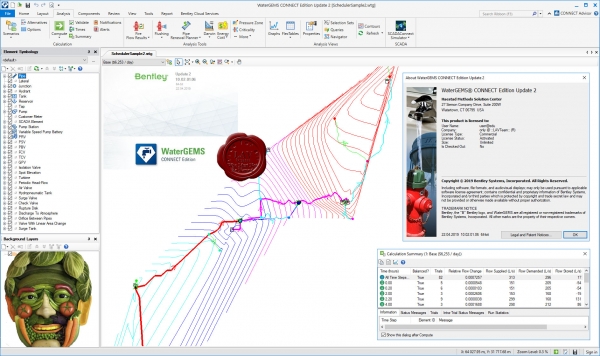
WaterGEMS является многоплатформенным решением для анализа сетей водоснабжения и канализации. Решение обладает повышенной совместимостью, средствами создания геопространственных моделей, оптимизации и управления ресурсами. Пакет WaterGEMS представляет собой простую в использовании инженерную среду для анализа, проектирования и оптимизации систем водоснабжения и канализации: от анализа систем пожаротушения и концентраций компонентов до расчета потребления энергии и управления капитальными затратами.
Поддерживаются четыре платформы: автономный интерфейс Windows, интерфейс ArcGIS (для интеграции с данными в формате ГИС, составления тематических карт и публикации), интерфейс MicroStaton (для увязки сред геопространственного планирования и инженерного проектирования) и интерфейс AutoCAD (для встроенной совместимости с наиболее популярной в мире САПР).
Основные опции WaterGEMS в части гидравлические свойств, эксплуатация и качества воды: Моделирование устойчивых состояний; Моделирование длительных временных интервалов; Анализ концентраций компонентов; Отслеживание источников; Анализ критичности; Анализ смешивания в резервуарах; Анализ возраста воды; Анализ расхода систем пожаротушения; Регулирование на основе правил или логики; Подача с регулируемой скоростью с возможностью использования APEX (Automatic Parameter Estimation extension); Моделирование дождевальных систем; Моделирование утечек; Потребности в водоснабжении, критичные к давлению; Однонаправленная промывка на основе сценария; Моделирование клапанов. |
| |
 Читать статью дальше (комментариев - 23)
Читать статью дальше (комментариев - 23)
| |
|
 |
| ПОИСК ПО САЙТУ |
 |
|
 |
| КАЛЕНДАРЬ | | |
 |
| « Октябрь 2025 » |
|---|
| Пн | Вт | Ср | Чт | Пт | Сб | Вс |
|---|
| | 1 | 2 | 3 | 4 | 5 | | 6 | 7 | 8 | 9 | 10 | 11 | 12 | | 13 | 14 | 15 | 16 | 17 | 18 | 19 | | 20 | 21 | 22 | 23 | 24 | 25 | 26 | | 27 | 28 | 29 | 30 | 31 | |
|
 | |
| |
|