|
 |
 Автор: Williams Автор: Williams
 Дата: 16 апреля 2020 Дата: 16 апреля 2020
 Просмотров: 2 922 Просмотров: 2 922 |
| |
Strand7 R2.4.6 + Webnotes
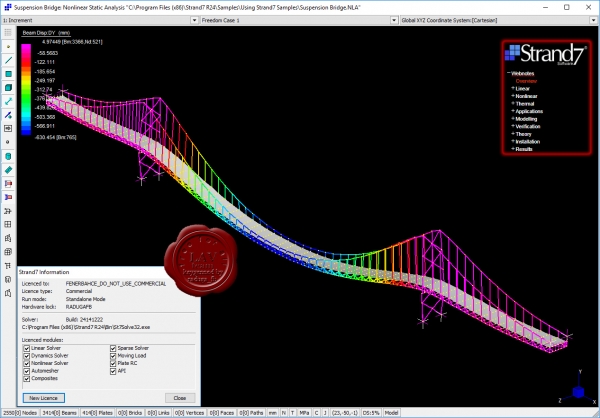
Strand7's fully-integrated visual environment - combined with a suite of powerful solvers - gives you unparalleled functionality in a single application. Construct models, run analyses and investigate results simultaneously using a seamless interface. Strand7 lets you build models quickly. Create, delete and manipulate elements with a comprehensive set of tools, automatic meshing and unlimited undo. Organise a complicated model into a simple set of parts using the Group Tree. Define your own coordinate systems and beam cross-sections. Check mesh quality with aspect ratio and warping contours and free edge detection. Strand7 harnesses the power of Windows. Open multiple models at the same time. Cut-and-paste elements in 3D - even between models - and copy data to and from other Windows® programs. Import geometry data from IGES, ACIS, STEP and DXF files. Choose drawing styles and colours. Set the physical units for viewing and entering data. Dynamically rotate, pan and zoom in real time with a single click. Strand7 gives you a range of result options. Visualise results with contour maps, vector maps and X-Y graphs. Use the Peek tool to inspect result quantities at any point, directly on the model. View, sort and filter results with the Result Listings spreadsheet. Strand7 offers a full set of previewing and printing tools for documenting and reporting your work. Choose your own fonts, titleblocks and logos for a consistent, professional look across all your printing.
Extensive element library
- 1D: Beam, truss, pipe, spring, damper, connection, catenary cable and contact elements (2D and 3D)
- 2D: Plane stress, plane strain, plate/shell, 3D membrane, shear panel and axisymmetric elements
- 3D: Tetrahedral, wedge, pyramid and hexahedral elements
- Constraints: Rigid links, pinned links, master/slave links, sector-symmetry links, coupling links, attachment links
Comprehensive range of solvers
- Static: Linear, buckling, influence and non-linear (geometric, material and boundary non-linearity)
- Dynamic: Natural frequency, harmonic response and spectral response
- Transient: Linear and non-linear (geometric, material and boundary non-linearity)
- Heat transfer: Steady-state and transient (linear and non-linear)
Standard and specialist materials
- Linear and non-linear material models, including: Isotropic, orthotropic, anisotropic, soil, rubber, composite laminates and user-defined materials
Industry-standard data libraries
- Materials: Engineering properties for common materials - steel, timber, aluminium, concrete and glass
- Sections: Industry-standard cross-sections, including I-beams, tubes, channels and angles
|
| |
 Читать статью дальше (комментариев - 46)
Читать статью дальше (комментариев - 46)
| |
|
 |
 Автор: Williams Автор: Williams
 Дата: 12 апреля 2020 Дата: 12 апреля 2020
 Просмотров: 3 997 Просмотров: 3 997 |
| |
nanoSoft nanoCAD Конструкторский BIM v1.0.4826.32154
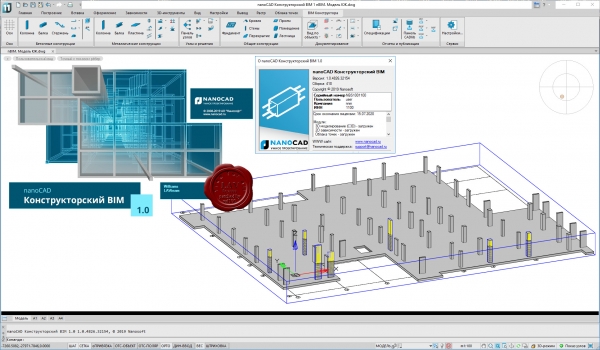
Компания «Нанософт», ведущий российский разработчик и дистрибьютор программного обеспечения для проектирования, выпускает новое решение для информационного моделирования: nanoCAD Конструкторский BIM.
nanoCAD Конструкторский BIM предназначен для проектирования металлических и бетонных конструкций зданий/сооружений на принципах информационного моделирования (Building Information Modeling).
Концепция продукта проста: конструктор создает трехмерную информационную модель с помощью интеллектуальных инструментов, задающих типовые конструкции здания, и готовых параметризованных объектов из базы данных. Все элементы модели обладают поведением и логикой взаимодействия друг с другом, которая определяется их классом, значениями параметров и даже расчетами формул. При этом вся документация (чертежи, спецификации, отчеты) автоматизированно формируется из модели, базируется на формате *.dwg и заточена под оформление по отечественным стандартам проектирования. Такой подход позволяет повысить качество проекта, а также автоматизировать процесс согласования с заказчиками и смежными специалистами благодаря более наглядному представлению и более глубокой проработке проектных решений по сравнению с классическими методами проектирования. Кроме того, принципы информационного моделирования открывают перспективы тесного сотрудничества проектных и строительных организаций, ускоряя взаимодействие, согласование изменений и повышая качество создаваемых объектов.
Немаловажным преимуществом нового продукта является то, что он базируется на САПР-платформе nanoCAD Plus версии 11 – самой современной версии универсальной российской системы автоматизированного проектирования, работающей с самым популярным в строительной отрасли форматом *.dwg. Таким образом, применяя nanoCAD Конструкторский BIM, проектировщики получают сразу два мощных решения: инструмент классического черчения, поддерживающий все предыдущие наработки (*.dwg-документы, библиотеки блоков, типовые решения и т.д.), и инструмент современного проектирования, реализующий методы информационного моделирования (BIM). Это позволяет организациям осуществлять плавный переход от черчения к моделированию – контролируемый и не связанный с риском срыва сроков проектирования. А благодаря тому что nanoCAD Конструкторский BIM создан в России, можно в постоянном контакте с разработчиками настраивать решение как под требования отечественных норм и стандартов, так и под интеграцию с наиболее популярными сторонними программами, используемыми в нашей стране. |
| |
 Читать статью дальше (комментариев - 10)
Читать статью дальше (комментариев - 10)
| |
|
 |
 Автор: Williams Автор: Williams
 Дата: 10 апреля 2020 Дата: 10 апреля 2020
 Просмотров: 982 Просмотров: 982 |
| |
Applied Flow Technology Arrow v8.0.1110 build 2020.03.30
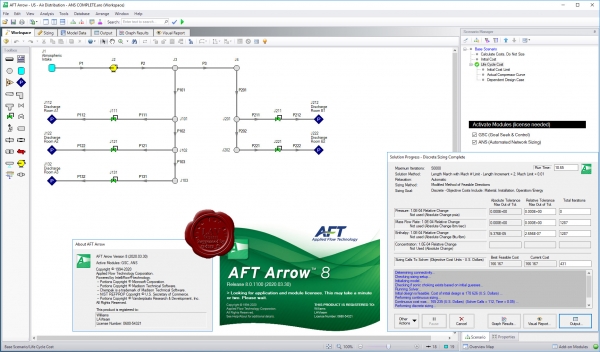
Applied Flow Technology Arrow - отличная программа для гидравлического расчета различных разветвленных сетей со сжимаемыми средами (включает также расчет теплопотерь). Осуществляет анализ системы при скоростях вплоть до звуковой (также включен анализ сети при звуковом ударе).
|
| |
 Читать статью дальше (комментариев - 11)
Читать статью дальше (комментариев - 11)
| |
|
 |
 Автор: Williams Автор: Williams
 Дата: 7 апреля 2020 Дата: 7 апреля 2020
 Просмотров: 1 515 Просмотров: 1 515 |
| |
Cadaplus APLUS v20.041
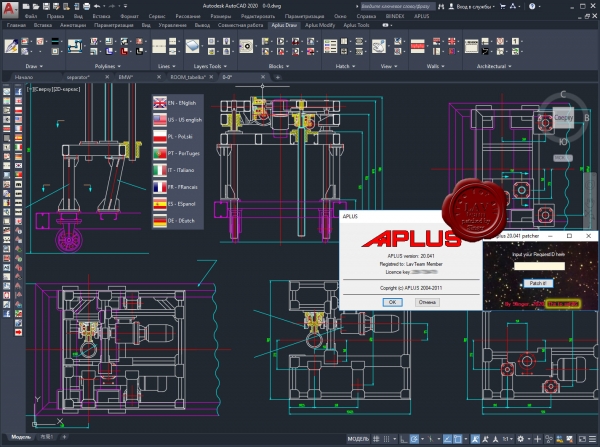
APLUS - это надстройка для Autodesk AutoCAD, повышающая функциональность путем добавления новых команд для ускориния разработки проекта. APLUS состоит из 2-х частей: команды для AutoCAD (APLUS) и набор блоков (BIINDEX).
О нововведения можно почитать тут
|
| |
 Читать статью дальше (комментариев - 11)
Читать статью дальше (комментариев - 11)
| |
|
 |
 Автор: Williams Автор: Williams
 Дата: 5 апреля 2020 Дата: 5 апреля 2020
 Просмотров: 1 501 Просмотров: 1 501 |
| |
Integrated Engineering Software ConcreteSection v2.00.0002
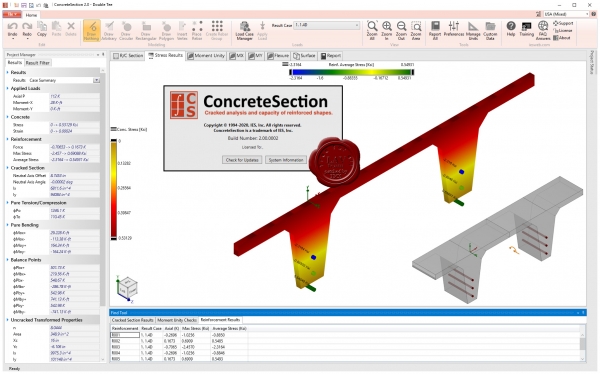
ConcreteSection will help you design complex reinforced concrete sections. ConcreteSection will take care of the modeling details while you specify the location and size of steel reinforcement. The software will analyze your concrete model to determine the 3D interaction diagram, concrete stresses and strains, and reinforcement stresses. ConcreteSection also performs design checks using ACI or CSA strength reduction factors by calculating a moment unity value based on the applied loading and the interaction surface.
|
| |
 Читать статью дальше (комментариев - 15)
Читать статью дальше (комментариев - 15)
| |
|
 |
 Автор: Williams Автор: Williams
 Дата: 2 апреля 2020 Дата: 2 апреля 2020
 Просмотров: 1 813 Просмотров: 1 813 |
| |
Integrated Engineering Software VisualFoundation v10.00.0001
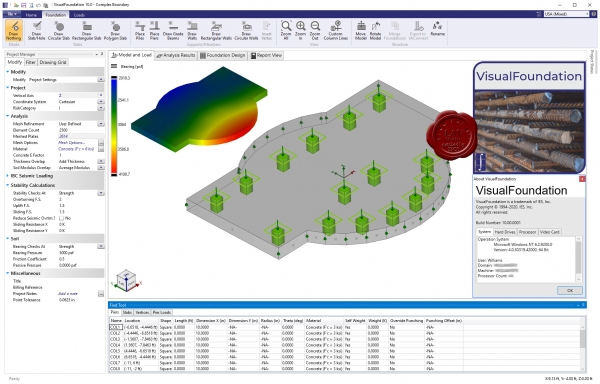
IES, Inc. creates high quality structural design software for engineering and related professionals. Your solution for general analysis, frames, trusses, shear wall systems, foundations, retaining walls, floor systems and more in steel, wood, concrete, aluminum, cold-formed, and masonry.
Why use VisualFoundation? You have choices in the marketplace, for mat footings -even among IES tools! VisualFoundation shines in a number of areas:
- Dedicated to foundations, so easier to use than VisualAnalysis for this task.
- Automated modeling - the FEA model is built and refined automatically.
- Incorporate the effects of walls and beams in the slab.
- Over 2500 companies use IES tools: one part-time support person at IES!
Major Benefits and Abilities:
- Mat foundation analysis and design.
- Complex mat boundaries, including circular and polygonal templates.
- Generate copies of modeling elements using rectangular or circular patterns.
- Multiple mat thicknesses or soil properties.
- Holes in mats.
- Combined footings.
- Wall footings.
- Walls, grade beams, columns and pile supports.
- Unlimited model size.
- Support for codes: IBC, ASCE 7, ACI 318.
- Automated FEA meshing and soil-spring supports.
- Sophisticated thick-plate finite element formulation.
- Import & Export DXF files.
- Import & Export with VisualAnalysis.
- Improved usability: easy graphics and toolbar commands.
|
| |
 Читать статью дальше (комментариев - 10)
Читать статью дальше (комментариев - 10)
| |
|
 |
 Автор: Williams Автор: Williams
 Дата: 1 апреля 2020 Дата: 1 апреля 2020
 Просмотров: 1 632 Просмотров: 1 632 |
| |
Integrated Engineering Software VisualAnalysis v19.00.0004
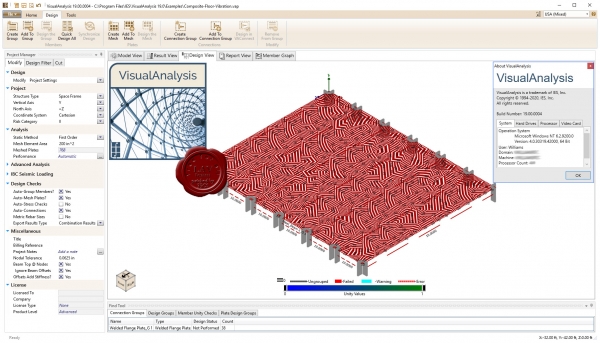
IES, Inc. creates high quality structural design software for engineering and related professionals. Your solution for general analysis, frames, trusses, shear wall systems, foundations, retaining walls, floor systems and more in steel, wood, concrete, aluminum, cold-formed, and masonry.
What will VisualAnalysis do for you? General purpose analysis and design of just about anything.
Why use VisualAnalysis? You have choices in the marketplace for general-purpose FEA tools but VisualAnalysis shines in a number of areas:
- Excellent for everyday projects.
- Great for unusual projects, and large, complicated models.
- Three feature and price levels available: Compare Levels.
- Building-code support is optional, use it for mechanical applications too.
- Extremely versatile: model just about anything!
- Reporting is extremely powerful and very flexible (save your own styles)
- So easy to use, most customers are productive within hours of installing.
- Over 3000 companies use IES tools: one part-time support person at IES!
- BIM support: VARevitLink provides two-way integration with Autodesk Revit Structure.
|
| |
 Читать статью дальше (комментариев - 11)
Читать статью дальше (комментариев - 11)
| |
|
 |
 Автор: Williams Автор: Williams
 Дата: 30 марта 2020 Дата: 30 марта 2020
 Просмотров: 3 881 Просмотров: 3 881 |
| |
nanoSoft nanoCAD СПДС Стройплощадка v7.0.2629.4105 x64
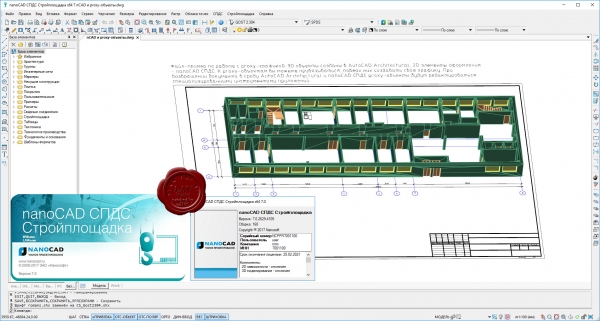
nanoCAD СПДС Стройплощадка — приложение, расширяющее функционал nanoCAD СПДС и предназначенное для разработки ПОС и ППР. Графическим ядром является nanoCAD, а в качестве инструментов оформления используется весь встроенный функционал nanoCAD СПДС. Цель программы — ускорить подготовку графической и текстовой конструкторской документации в рамках разделов ПОС и ППР.
Задачи, решаемые программой:
- работа с иерархической структурой выполняемых работ из классификаторов ГЭСН и ЕНИР в составе проекта и генерация выходной документации по ним;
- экспорт структуры проекта в сметные программы и системы управления проектом;
- расчеты временного электро- и водоснабжения;
- оформление строительного генерального плана;
- нанесение обозначений временных дорог, перекрестков, уширений и площадок;
- простановка различных видов зон с привязкой к технике и по произвольной траектории;
- параметрические обозначения откосов, насыпей и выемок;
- работа с базой данных дорожных знаков и знаков безопасности;
- выбор из базы по заданным критериям и простановка на чертеже параметрических видов различной строительной техники;
- решение задачи горизонтального (наклонного) направленного бурения (ГНБ).
По всем решаемым задачам автоматически формируются необходимые выходные документы в виде табличных форм. Программа успешно прошла сертификацию и имеет соответствующий сертификатом соответствия. |
| |
 Читать статью дальше (комментариев - 18)
Читать статью дальше (комментариев - 18)
| |
|
 |
 Автор: Williams Автор: Williams
 Дата: 29 марта 2020 Дата: 29 марта 2020
 Просмотров: 1 883 Просмотров: 1 883 |
| |
MathWave Technologies EasyFit v5.6
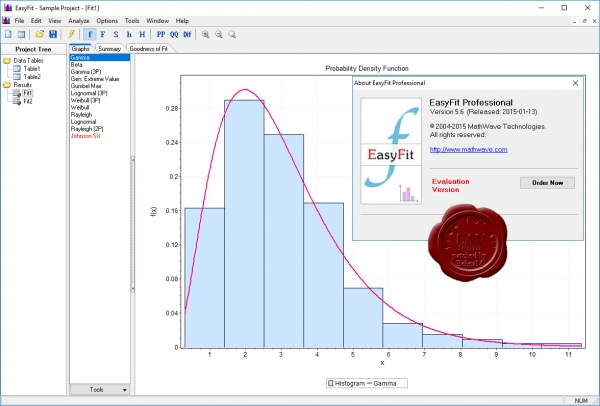
EasyFit allows to automatically or manually fit a large number of distributions to your data and select the best model in seconds. It can be used as a stand-alone application or with Microsoft Excel, enabling you to solve a wide range of business problems with only a basic knowledge of statistics.
Benefits of EasyFit:
- save time: reduce your analysis times by 70-95% over manual methods
- save money: prevent analysis errors and make better business decisions
- ensure the high quality of your projects
- get started fast: EasyFit is extremely easy to learn & use
|
| |
 Читать статью дальше (комментариев - 14)
Читать статью дальше (комментариев - 14)
| |
|
 |
| ПОИСК ПО САЙТУ |
 |
|
 |
|