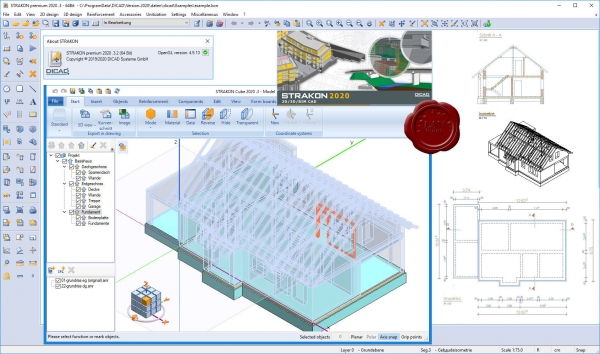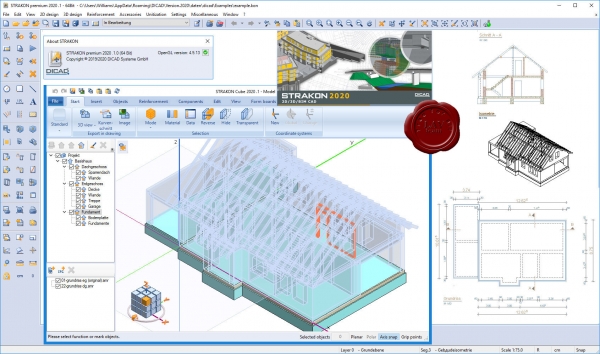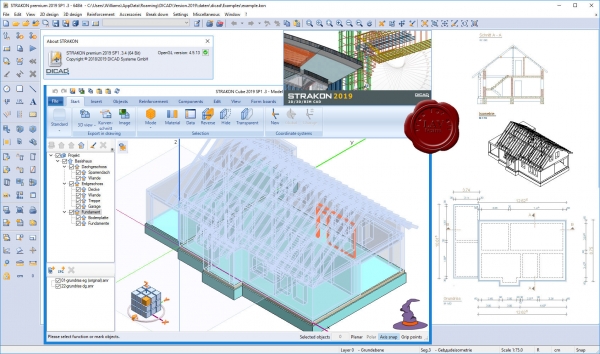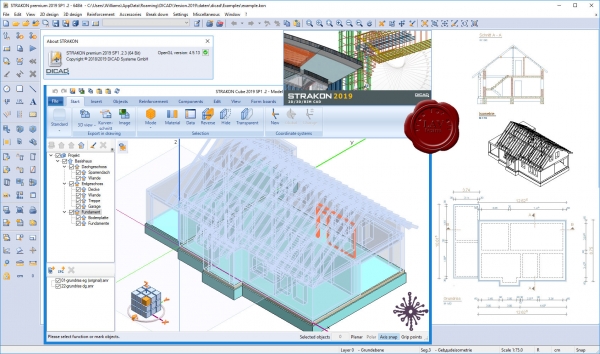|
 |
 Автор: Williams Автор: Williams
 Дата: 21 марта 2020 Дата: 21 марта 2020
 Просмотров: 2 032 Просмотров: 2 032 |
| |
DICAD Strakon Premium v2020 .3.2 x64

STRAKON is a 2D/3D/BIM CAD system for structural design. The focus is on formwork and reinforcement planning. You can create 2D or 3D plans. You can edit the project in BIM (Building Information Modeling) or only in 3D or 2D. The designer or project manager can decide within a project which method is required or useful. As changes during the phase of planning and construction are very common, a high degree of modification comfort is very important. Furthermore, cooperation with many project participants via fast electronic data transfer is absolutely essential. STRAKON allows you to communicate digitally with all project partners such as contractors, architectsa, structural engineers, MEP-planners, construction companies, etc. BIM in particular requires good interfaces in structural design, where formwork and reinforcement plans play a central role. Here IFC, CPIXML or 3D PDF offer a very good standard. With STRAKON you are excellently positioned in the field of formwork and reinforcement planning for the future. BIM is in increasing demand by both the public and the private sector. It is therefore important that a CAD system can be optimally integrated into BIM process chains in terms of formwork and reinforcement. The decisive factor here is that BIM should offers advantages for your office – in this case STRAKON can support you very well. DICAD is a member of buildingSMART and the structural design group and is actively working on changing planning methods a 3D/BIM processes. The focus of planning with STRAKON is in the field of formwork and reinforcement planning in 2D, 3D and BIM. With STRAKON you can work on different specialist fields. A structural engineer will find that STRAKON idealy supports his point of view when it comes to Structural engineering, civil engineering, bridge construction, precast construction, unitized construction and much more. But STRAKON can also be used for process in the fields of architecture, steel construction, timber construction etc. The rapidly growing number of STRAKON users shows that STRAKON is gaining more and more approval and becoming the standard system. |
| |
 Читать статью дальше (комментариев - 8)
Читать статью дальше (комментариев - 8)
| |
|
 |
 Автор: Williams Автор: Williams
 Дата: 17 марта 2020 Дата: 17 марта 2020
 Просмотров: 863 Просмотров: 863 |
| |
DICAD Strakon Premium v2020 .1.0 x64

STRAKON is a 2D/3D/BIM CAD system for structural design. The focus is on formwork and reinforcement planning. You can create 2D or 3D plans. You can edit the project in BIM (Building Information Modeling) or only in 3D or 2D. The designer or project manager can decide within a project which method is required or useful. As changes during the phase of planning and construction are very common, a high degree of modification comfort is very important. Furthermore, cooperation with many project participants via fast electronic data transfer is absolutely essential. STRAKON allows you to communicate digitally with all project partners such as contractors, architectsa, structural engineers, MEP-planners, construction companies, etc. BIM in particular requires good interfaces in structural design, where formwork and reinforcement plans play a central role. Here IFC, CPIXML or 3D PDF offer a very good standard. With STRAKON you are excellently positioned in the field of formwork and reinforcement planning for the future. BIM is in increasing demand by both the public and the private sector. It is therefore important that a CAD system can be optimally integrated into BIM process chains in terms of formwork and reinforcement. The decisive factor here is that BIM should offers advantages for your office – in this case STRAKON can support you very well. DICAD is a member of buildingSMART and the structural design group and is actively working on changing planning methods a 3D/BIM processes. The focus of planning with STRAKON is in the field of formwork and reinforcement planning in 2D, 3D and BIM. With STRAKON you can work on different specialist fields. A structural engineer will find that STRAKON idealy supports his point of view when it comes to Structural engineering, civil engineering, bridge construction, precast construction, unitized construction and much more. But STRAKON can also be used for process in the fields of architecture, steel construction, timber construction etc. The rapidly growing number of STRAKON users shows that STRAKON is gaining more and more approval and becoming the standard system. |
| |
 Читать статью дальше (комментариев - 4)
Читать статью дальше (комментариев - 4)
| |
|
 |
 Автор: Williams Автор: Williams
 Дата: 18 декабря 2019 Дата: 18 декабря 2019
 Просмотров: 1 839 Просмотров: 1 839 |
| |
DICAD Strakon Premium v2019 SP1 .3.4 (Patch 3) x64

STRAKON is a 2D/3D/BIM CAD system for structural design. The focus is on formwork and reinforcement planning. You can create 2D or 3D plans. You can edit the project in BIM (Building Information Modeling) or only in 3D or 2D. The designer or project manager can decide within a project which method is required or useful. As changes during the phase of planning and construction are very common, a high degree of modification comfort is very important. Furthermore, cooperation with many project participants via fast electronic data transfer is absolutely essential. STRAKON allows you to communicate digitally with all project partners such as contractors, architectsa, structural engineers, MEP-planners, construction companies, etc. BIM in particular requires good interfaces in structural design, where formwork and reinforcement plans play a central role. Here IFC, CPIXML or 3D PDF offer a very good standard. With STRAKON you are excellently positioned in the field of formwork and reinforcement planning for the future. BIM is in increasing demand by both the public and the private sector. It is therefore important that a CAD system can be optimally integrated into BIM process chains in terms of formwork and reinforcement. The decisive factor here is that BIM should offers advantages for your office – in this case STRAKON can support you very well. DICAD is a member of buildingSMART and the structural design group and is actively working on changing planning methods a 3D/BIM processes. The focus of planning with STRAKON is in the field of formwork and reinforcement planning in 2D, 3D and BIM. With STRAKON you can work on different specialist fields. A structural engineer will find that STRAKON idealy supports his point of view when it comes to Structural engineering, civil engineering, bridge construction, precast construction, unitized construction and much more. But STRAKON can also be used for process in the fields of architecture, steel construction, timber construction etc. The rapidly growing number of STRAKON users shows that STRAKON is gaining more and more approval and becoming the standard system. |
| |
 Читать статью дальше (комментариев - 8)
Читать статью дальше (комментариев - 8)
| |
|
 |
 Автор: Williams Автор: Williams
 Дата: 16 декабря 2019 Дата: 16 декабря 2019
 Просмотров: 786 Просмотров: 786 |
| |
DICAD Strakon Premium v2019 SP1 .2.3 x64

STRAKON is a 2D/3D/BIM CAD system for structural design. The focus is on formwork and reinforcement planning. You can create 2D or 3D plans. You can edit the project in BIM (Building Information Modeling) or only in 3D or 2D. The designer or project manager can decide within a project which method is required or useful. As changes during the phase of planning and construction are very common, a high degree of modification comfort is very important. Furthermore, cooperation with many project participants via fast electronic data transfer is absolutely essential. STRAKON allows you to communicate digitally with all project partners such as contractors, architectsa, structural engineers, MEP-planners, construction companies, etc. BIM in particular requires good interfaces in structural design, where formwork and reinforcement plans play a central role. Here IFC, CPIXML or 3D PDF offer a very good standard. With STRAKON you are excellently positioned in the field of formwork and reinforcement planning for the future. BIM is in increasing demand by both the public and the private sector. It is therefore important that a CAD system can be optimally integrated into BIM process chains in terms of formwork and reinforcement. The decisive factor here is that BIM should offers advantages for your office – in this case STRAKON can support you very well. DICAD is a member of buildingSMART and the structural design group and is actively working on changing planning methods a 3D/BIM processes. The focus of planning with STRAKON is in the field of formwork and reinforcement planning in 2D, 3D and BIM. With STRAKON you can work on different specialist fields. A structural engineer will find that STRAKON idealy supports his point of view when it comes to Structural engineering, civil engineering, bridge construction, precast construction, unitized construction and much more. But STRAKON can also be used for process in the fields of architecture, steel construction, timber construction etc. The rapidly growing number of STRAKON users shows that STRAKON is gaining more and more approval and becoming the standard system. |
| |
 Читать статью дальше (комментариев - 1)
Читать статью дальше (комментариев - 1)
| |
|
 |
 Автор: Williams Автор: Williams
 Дата: 20 февраля 2019 Дата: 20 февраля 2019
 Просмотров: 2 273 Просмотров: 2 273 |
| |
DICAD Strakon Premium v2019 x64

STRAKON is a 2D/3D/BIM CAD system for structural design. The focus is on formwork and reinforcement planning. You can create 2D or 3D plans. You can edit the project in BIM (Building Information Modeling) or only in 3D or 2D. The designer or project manager can decide within a project which method is required or useful. As changes during the phase of planning and construction are very common, a high degree of modification comfort is very important. Furthermore, cooperation with many project participants via fast electronic data transfer is absolutely essential. STRAKON allows you to communicate digitally with all project partners such as contractors, architectsa, structural engineers, MEP-planners, construction companies, etc. BIM in particular requires good interfaces in structural design, where formwork and reinforcement plans play a central role. Here IFC, CPIXML or 3D PDF offer a very good standard. With STRAKON you are excellently positioned in the field of formwork and reinforcement planning for the future. BIM is in increasing demand by both the public and the private sector. It is therefore important that a CAD system can be optimally integrated into BIM process chains in terms of formwork and reinforcement. The decisive factor here is that BIM should offers advantages for your office – in this case STRAKON can support you very well. DICAD is a member of buildingSMART and the structural design group and is actively working on changing planning methods a 3D/BIM processes. The focus of planning with STRAKON is in the field of formwork and reinforcement planning in 2D, 3D and BIM. With STRAKON you can work on different specialist fields. A structural engineer will find that STRAKON idealy supports his point of view when it comes to Structural engineering, civil engineering, bridge construction, precast construction, unitized construction and much more. But STRAKON can also be used for process in the fields of architecture, steel construction, timber construction etc. The rapidly growing number of STRAKON users shows that STRAKON is gaining more and more approval and becoming the standard system. |
| |
 Читать статью дальше (комментариев - 11)
Читать статью дальше (комментариев - 11)
| |
|
 |
 Автор: Williams Автор: Williams
 Дата: 23 сентября 2016 Дата: 23 сентября 2016
 Просмотров: 2 429 Просмотров: 2 429 |
| |
DICAD STRAKON Premium 2016 SP1

DICAD STRAKON - мощная и самая быстрая на рынке CAD система для планирования опалубки и несущих конструкций, которая предназначена для автоматизированного проектирования и подготовки всех видов строительных чертежей, с поддержкой модулей для структурного моделирования в полном 2D, c возможностью 3D просмотра.
Громадным преимуществом DICAD STRAKON является ассоциативная файловая структура. Например, когда длина элемента изменяется путем перемещения своего опалубка, наброски всех аспектов, люки, арматуры и т.д., будут автоматически корректироваться с учетом новых форм. Это позволяет быстро, легко и профессионально вносить изменения без дополнительных усилий.
Так же следует отметить, что возможно проектирование практически любых видов зданий и конструкций. Проектирование производственных зданий, сточных водоводов бассейна, мостов, железобетонных строений, тоннелей, жилых или коммерческих помещений, нет никаких преград в полете творческой мысли технического дизайнера, поскольку DICAD STRAKON был специально разработан, чтобы вы почувствовали себя, как при работе на чертежной доске. |
| |
 Читать статью дальше (комментариев - 9)
Читать статью дальше (комментариев - 9)
| |
|
 |
 Автор: Williams Автор: Williams
 Дата: 25 апреля 2011 Дата: 25 апреля 2011
 Просмотров: 924 Просмотров: 924 |
| |
DICAD Strakon Premium 2011 SP1.1
DICAD Strakon - мощная и самая быстрая на рынке CAD система для планирования опалубки и несущих конструкций, которая предназначена для автоматизированного проектирования и подготовки всех видов строительных чертежей, с поддержкой модулей для структурного моделирования в полном 2D, c возможностью 3D просмотра.
Громадным преимуществом DICAD Strakon является ассоциативная файловая структура. Например, когда длина элемента изменяется путем перемещения своего опалубка, наброски всех аспектов, люки, арматуры и т.д., будут автоматически корректироваться с учетом новых форм. Это позволяет быстро, легко и профессионально вносить изменения без дополнительных усилий.
Так же следует отметить, чо возможно пректирование практически любых видов зданий и конструкций. Проектирование производственных зданий, сточных водоводов бассейна, мостов, железобетонных строений, тоннелей, жилых или коммерческих помещений, нет никаких преград в полете творческой мысли технического дизайнера, поскольку DICAD Strakon был специально разработан, чтобы вы почувствовали себя, как при работе на чертежной доске. |
| |
 Читать статью дальше (комментариев - 1)
Читать статью дальше (комментариев - 1)
| |
|
 |
 Автор: Williams Автор: Williams
 Дата: 10 марта 2010 Дата: 10 марта 2010
 Просмотров: 798 Просмотров: 798 |
| |
DICAD Strakon/S v2010 SP1.2

Intelligent functionality increases productivity. STRAKON functionality achieves the highest possible quality, because an intelligent CAD application makes the difference.
We supply an easily operated, outstanding CAD tool that enables you to supply competitive engineer planning.
With STRAKON one feels the practical philosophy immediately: The impressions of the result-oriented CAD employment collected for many years of practical experience are converted straight into intelligent functionality. |
| |
 Читать статью дальше (комментариев - 3)
Читать статью дальше (комментариев - 3)
| |
|
 |
 Автор: Williams Автор: Williams
 Дата: 10 апреля 2009 Дата: 10 апреля 2009
 Просмотров: 1 264 Просмотров: 1 264 |
| |
DICAD Strakon/S 2009 sp1

STRAKON is the fastest CAD for formwork and reinforcement planning on the market. This refers particularly to the input, making changes and evaluating reports. Since time is your money, you will be able to discover substantial saving potentials. With over 15-years of product development STRAKON is fully developed and meets the highest claims of quality. With STRAKON you can draw any building (really any) without reservation. Industrial buildings, sewage basin, bridges, precast concrete buildings, tunnels, residential or commercial do not represent obstacles for you. Since the work with STRAKON has been created to feel like working on a drawing board, each technical designer can quickly and intuitively find his way into the system.
Intelligent functionality increases productivity. STRAKON functionality achieves the highest possible quality, because an intelligent CAD application makes the difference.
We supply an easily operated, outstanding CAD tool that enables you to supply competitive engineer planning.
With STRAKON one feels the practical philosophy immediately: The impressions of the result-oriented CAD employment collected for many years of practical experience are converted straight into intelligent functionality.
|
| |
 Читать статью дальше (комментариев - 2)
Читать статью дальше (комментариев - 2)
| |
|
 |
| ПОИСК ПО САЙТУ |
 |
|
 |
| КАЛЕНДАРЬ | | |
 |
| « Октябрь 2025 » |
|---|
| Пн | Вт | Ср | Чт | Пт | Сб | Вс |
|---|
| | 1 | 2 | 3 | 4 | 5 | | 6 | 7 | 8 | 9 | 10 | 11 | 12 | | 13 | 14 | 15 | 16 | 17 | 18 | 19 | | 20 | 21 | 22 | 23 | 24 | 25 | 26 | | 27 | 28 | 29 | 30 | 31 | |
|
 | |
| |
|