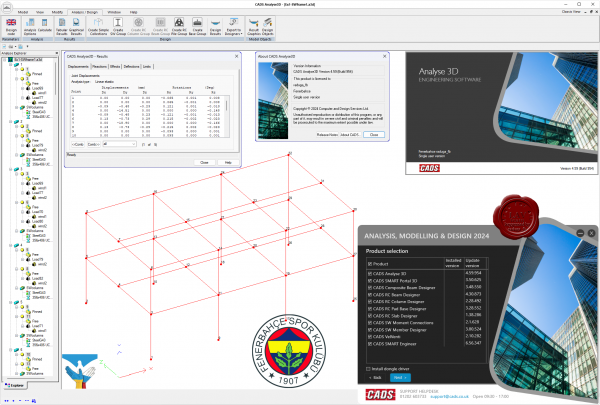CADS Design 2024.0.2:
Analyse 3D v4.59, Composite Beam Designer v3.48, RC Beam Designer v4.30, RC Column Designer v2.28,
RC Pad Base Designer v3.28, RC Slab Designer v1.38, SMART Engineer v6.56, SMART Portal 3D v3.50,
Steelwork Member Designer v3.80, Steelwork Moment Connections v2.1, VelVenti v6.56
 Analyse 3D provides a powerful and flexible frame analysis package for 2D or 3D, elastic/plastic/P-delta analysis and can solve any size job with no limit on the number of members or load combinations. Links to CADS design and detailing software as well as Revit compatibility via an IFC export.
Analyse 3D provides a powerful and flexible frame analysis package for 2D or 3D, elastic/plastic/P-delta analysis and can solve any size job with no limit on the number of members or load combinations. Links to CADS design and detailing software as well as Revit compatibility via an IFC export.
Composite Beam Designer is a program for the structural design or checking of Composite Beams. CADS Composite Beam Designer prepares calculations for strength, stability and stiffness.
RC Beam Designer is a comprehensive selection of complete reinforcement solutions, which the software creates automatically in accordance with the chosen design standard. Users may also define their own bar arrangements or select from the user-library. Hence, the software can be used to automatically create a new design or for checking an existing one.
RC Column Designer is a software application for the analysis and design of reinforced concrete columns.
RC Pad Base Designer executes the designing or checking of bases rapidly and reliably and can be used stand-alone or as part of the CADS integrated analysis, design and detailing solution.
RC Slab Designer provides fast, automatic RC design to BS 8110 for all typical bar arrangements, mesh and slab configurations and can be used stand-alone or as part of the CADS integrated analysis, design and detailing solution. It can check a user-defined base design or autodesign an optimum solution to suit user and code criteria.
SMART Engineer is a Civil & Structural Engineers’ compendium of calculation templates to either British Standards or Eurocodes and includes tools for 1D and 2D frame analysis.
SMART Portal 3D is a complete building modeller for single & multi-bay portal frame buildings. Complete 3D solutions can literarally be designed in seconds by simply entering the span, roof slope and number of bays!
Steelwork Member Designer is a program which prepares calculations for the strength, stability and stiffness of steel members to the requirements of EC3 and BS 5950 Part 1 2000.
Steelwork Moment Connection Designer provides an efficient and versatile method of designing steelwork moment connections.
VelVenti enables the rapid calculation of peak wind speeds and pressure in accordance with a number of structural design standards. Used as a standalone tool, it will provide the effective wind speeds at varying heights of a building or structure that can then be passed to any structural design software.