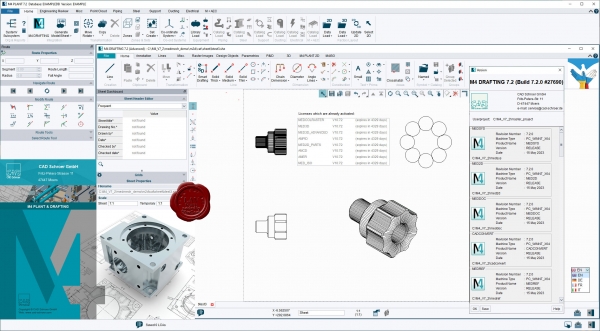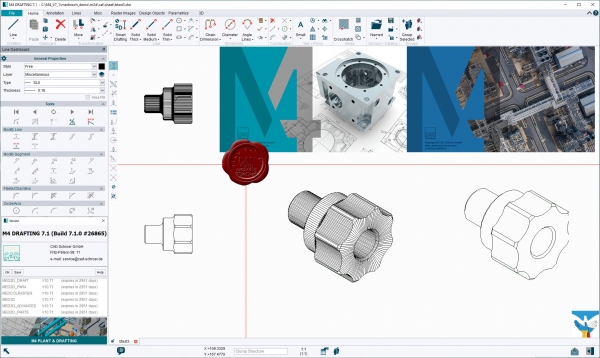|
 |
 Автор: Williams Автор: Williams
 Дата: 12 июня 2023 Дата: 12 июня 2023
 Просмотров: 657 Просмотров: 657 |
| |
CAD Schroer M4 Plant & Drafting v7.2.0.27690

M4 PLANT is a comprehensive solution for factory layout and plant design. The software enables buildings, production lines and plants of any size to be designed in 3D. The simple handling and comprehensive interfaces ensure a quick and easy start, and accelerate and improve your entire design process.
M4 PLANT addresses the entire design process for plant design and factory layout projects. The 3D software provides the basis for rule-based quotation creation, integrated design, technical presentation, detailed design and documentation of your projects. With M4 PLANT, your projects can be planned even faster, regardless of size, to a very high standard from the very first step.
M4 DRAFTING is user-friendly 2D/3D CAD software for the quick and easy creation and editing of CAD drawings. No matter whether you have DWG, DXF or DGN format files, with this CAD software you can edit common drawing formats. A comprehensive range of 2D/3D functionality and automation tools is also available to help you to complete your project in the shortest possible time.
M4 DRAFTING software offers you many advantages for your projects. You can create your first CAD drawings right after installation with the help of our extensive collection of video tutorials, which will get you started in next to no time. With support for Metric and Imperial units, and all common dimensioning standards, you can produce drawings to meet your specific project requirements. And should you have any questions or need further assistance, our technical support team will be happy to assist you.
|
| |
 Читать статью дальше (комментариев - 8)
Читать статью дальше (комментариев - 8)
| |
|
 |
 Автор: Williams Автор: Williams
 Дата: 2 октября 2022 Дата: 2 октября 2022
 Просмотров: 709 Просмотров: 709 |
| |
CAD Schroer M4 Plant & Drafting v7.1.0.26865

M4 PLANT is a comprehensive solution for factory layout and plant design. The software enables buildings, production lines and plants of any size to be designed in 3D. The simple handling and comprehensive interfaces ensure a quick and easy start, and accelerate and improve your entire design process.
M4 PLANT addresses the entire design process for plant design and factory layout projects. The 3D software provides the basis for rule-based quotation creation, integrated design, technical presentation, detailed design and documentation of your projects. With M4 PLANT, your projects can be planned even faster, regardless of size, to a very high standard from the very first step.
M4 DRAFTING is user-friendly 2D/3D CAD software for the quick and easy creation and editing of CAD drawings. No matter whether you have DWG, DXF or DGN format files, with this CAD software you can edit common drawing formats. A comprehensive range of 2D/3D functionality and automation tools is also available to help you to complete your project in the shortest possible time.
M4 DRAFTING software offers you many advantages for your projects. You can create your first CAD drawings right after installation with the help of our extensive collection of video tutorials, which will get you started in next to no time. With support for Metric and Imperial units, and all common dimensioning standards, you can produce drawings to meet your specific project requirements. And should you have any questions or need further assistance, our technical support team will be happy to assist you. |
| |
 Читать статью дальше (комментариев - 6)
Читать статью дальше (комментариев - 6)
| |
|
 |
 Автор: Williams Автор: Williams
 Дата: 30 декабря 2009 Дата: 30 декабря 2009
 Просмотров: 404 Просмотров: 404 |
| |
CAD Schroer Stheno/PRO Advanced v4.0.0.11625
CAD Schroer Group (CSG) - глобальный поставщик технических решений STHENO/PRO - единственного чертежного решения для полной интеграции с Pro/ENGINEER, Pro/INTRALINK и Windchill PDMLink, идеального для объединения моделей и процессов разработки изделия на основе чертежного рисунка. Т.е., фактически, STHENO/PRO является инструментом для концептуального 2D-проектирования и детализации чертежей: вы просто вставляете Pro/ENGINEER чертеж в Stheno/PRO, а затем используете всю доступную функциональность для построения видов, используя 2D инструменты, такие как геометрия, примечания и образмеривания. |
| |
 Читать статью дальше (комментариев - 1)
Читать статью дальше (комментариев - 1)
| |
|
 |
| ПОИСК ПО САЙТУ |
 |
|
 |
| КАЛЕНДАРЬ | | |
 |
| « Октябрь 2025 » |
|---|
| Пн | Вт | Ср | Чт | Пт | Сб | Вс |
|---|
| | 1 | 2 | 3 | 4 | 5 | | 6 | 7 | 8 | 9 | 10 | 11 | 12 | | 13 | 14 | 15 | 16 | 17 | 18 | 19 | | 20 | 21 | 22 | 23 | 24 | 25 | 26 | | 27 | 28 | 29 | 30 | 31 | |
|
 | |
| |
|