|
 |
 Автор: Williams Автор: Williams
 Дата: 21 ноября 2020 Дата: 21 ноября 2020
 Просмотров: 3 138 Просмотров: 3 138 |
| |
CADFolks - AutoCAD 2021 Beginners Guide, 8 Edition
CADFolks, 2020
pdf, 404 pages, english

If you want to learn AutoCAD to create technical drawings, this is the book for you. You will learn to use commands and techniques by following the step-by-step examples given in this book. This book covers everything from creating two-dimensional (2D) and three dimensional (3D) drawings to printing and publishing. The topics covered in this book are illustrated with the help of real world examples such as gaskets, flanges, brackets, schematic line diagrams, and more. Also, this book is well organized and can be used for a course or self-study.
- Get familiarized with user interface and navigation tools.
- Create print ready drawings.
- Create smart drawings using parametric tools.
- Have a good command over AutoCAD tools and techniques.
- Explore the easiest and quickest ways to perform operations.
- Know how to reuse existing data.
- Create 3D models and generate 2D drawings.
|
| |
 Читать статью дальше (комментариев - 9)
Читать статью дальше (комментариев - 9)
| |
|
 |
 Автор: Williams Автор: Williams
 Дата: 2 октября 2020 Дата: 2 октября 2020
 Просмотров: 3 313 Просмотров: 3 313 |
| |
Munir Hamad - AutoCAD 2021 Beginning and Intermediate
Mercury Learning and Information, 2020
pdf, 767 pages, english
ISBN: 978-1-683925-224
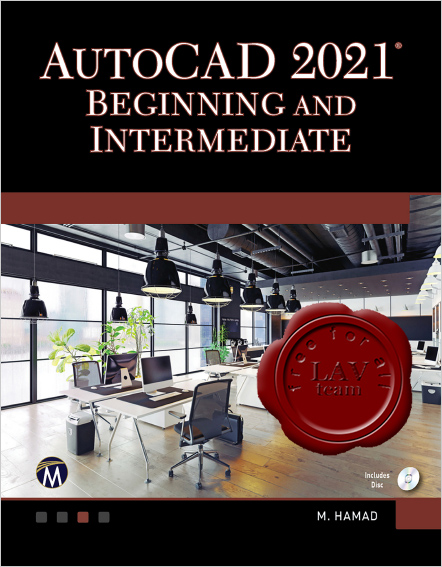
This book is the most comprehensive book you will find on AutoCAD 2021 – 2D Drafting. Covering all of the 2D concepts, it uses both metric and imperial units to illustrate the myriad drawing and editing tools for this popular application. Use the companion files to set up drawing exercises and projects and to see all of the book’s figures in color (Files also available for downloading with Amazon order number by writing to the publisher at info@merclearning.com). AutoCAD 2021 Beginning and Intermediate includes over 100 "mini-workshops” that complete small projects from concept through actual plotting. Solving all of these workshops will simulate the creation of three projects (architectural and mechanical) from beginning to end, without overlooking any of the basic commands and functions in AutoCAD 2021.
Features
- Designed for novice users of AutoCAD 2021. Most useful for "teach yourself” or instructor-led AutoCAD training in Level 1 or 2.
- New chapter on the "Drawing Compare” function.
- Companion files featuring drawings, practice and finished plots, 4-color figures, etc.
- Includes over 100 "mini-workshops” and hundreds of figures that complete small projects.
- Uses both English and metric units in examples, exercises, projects, and descriptions.
- Covers three full projects (metric and imperial) for architectural and mechanical designs.
- Helps you to prepare for the AutoCAD Certified Professional exam.
- Exercises and instructor’s resources available for use as a textbook.
|
| |
 Читать статью дальше (комментариев - 11)
Читать статью дальше (комментариев - 11)
| |
|
 |
 Автор: Williams Автор: Williams
 Дата: 31 июля 2020 Дата: 31 июля 2020
 Просмотров: 3 702 Просмотров: 3 702 |
| |
Munir Hamad - AutoCAD 2021 3D Modeling
Mercury Learning and Information, 2020
pdf, 401 pages, english
ISBN: 978-1-68392-525-5
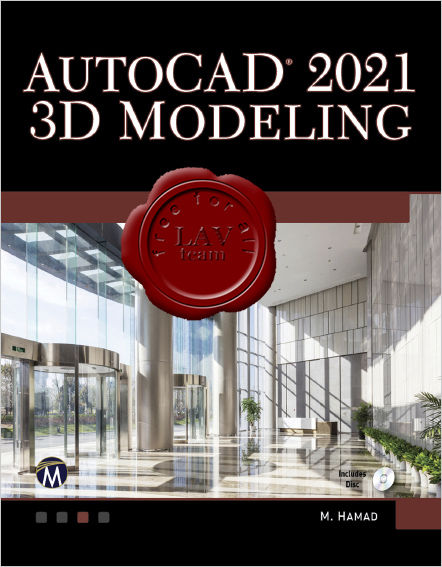
This book provides new and seasoned users with step-by-step procedures on creating and modifying 3D models, working with cameras and lights, assigning materials to objects, rendering, and printing. Unlike many AutoCAD competitors, it uses both metric and imperial units to illustrate the myriad tools for this popular application. AutoCAD 2021 3D Modeling includes 50 "mini-workshops,” that complete small projects from concept through actual plotting. Solving all of the workshops will simulate the creation of full projects (architectural and mechanical) from beginning to end, without overlooking any of the basic commands and functions in AutoCAD 2021.
Features:
- Provides new and seasoned users with step-by-step procedures on creating and modifying 3D models in both metric and imperial units.
- Companion files can be used to set up in-text drawing exercises and projects and to see the book’s figures in color.
|
| |
 Читать статью дальше (комментариев - 10)
Читать статью дальше (комментариев - 10)
| |
|
 |
 Автор: Williams Автор: Williams
 Дата: 30 июля 2020 Дата: 30 июля 2020
 Просмотров: 4 628 Просмотров: 4 628 |
| |
SOFiSTiK SOFiCAD 2020 SP 2020-5 Build 105 x64 for Autodesk AutoCAD 2021
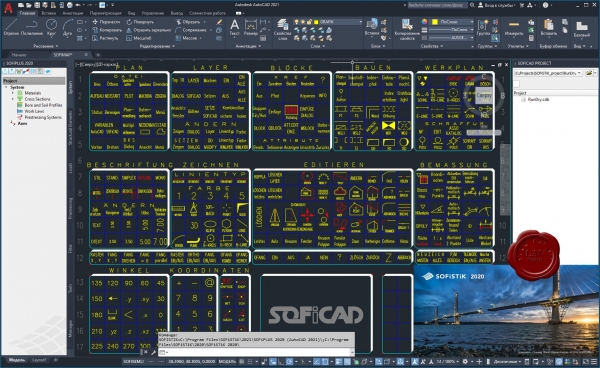
SOFiCAD is a fully featured CAD Software designed to serve SMEs, Agencies. SOFiCAD provides end-to-end solutions designed for Windows. This online CAD system offers 2D Drawing, Architectural Symbol Library, BIM Modeling, Design Templates, Drafting at one place.
SOFiCAD Detailing
Creation of formwork-, position- and shop drawings. Contains all functionalities and elements required for structural design drawings such as associative dimensioning, level marks, hatching, symbols, etc.
SOFiCAD Reinforcement
Steel bar and mesh layout for any reinforcing situation. Smooth integration in AutoCAD, flexible settings for office standards using styles, direct generation of the schedule, user-defined shapes, export of existing reinforcement for calculation according theory 2nd order, polygonal mesh layout, macros to create parametric members (For Macros Module Detailing is required).
BAMTEC
Fully automatic creation of carpets including all required drawings within one file, subsequent arrangement of areas, extensive editing functions, additional areas with different options. (As-value or diameter/number of bars)
SOFiCAD Steelwork
Creation of plans and shop drawing with schedules.
SOFiCAD Alignment
Allows planning of highway structures according to user-defined alignments including axis, gradients and slope bands, tapered and widened regular cross sections including level marks, many arbitrary coordinate systems with additional constants and corresponding stakeout points.
SOFiCAD Plan Management
Project journal, organisation of all the plan’s attributes, individual plotting, automatic update of plan data, management of all drawings of the project, search functionalities, direct opening of the drawings.
SOFiCAD Quantities
Bills of quantities out of any AutoCAD drawings. Positioning on the drawing in the form of tag. |
| |
 Читать статью дальше (комментариев - 14)
Читать статью дальше (комментариев - 14)
| |
|
 |
 Автор: Williams Автор: Williams
 Дата: 14 июля 2020 Дата: 14 июля 2020
 Просмотров: 5 409 Просмотров: 5 409 |
| |
Madhumita Kshirsagar - Autodesk Revit 2021 For Architecture. Explore the world of BIM
Madhumita Kshirsagar, 2020
pdf, 321 pages, english
ISBN-13: 979-8651463718
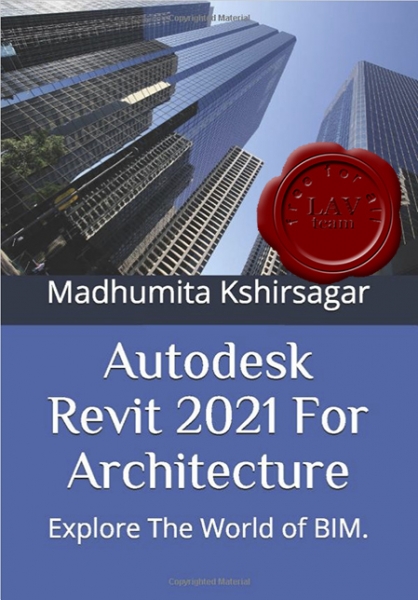
This book is all original and specifically designed to get you working with Revit Architecture or its other applications as knowledgeably as possible. This book is comprehensive and aims to give you a deeper understanding and a better learning experience. This book is specially design for Architecture and Civil students according to their need.This content helps students to understand BIM and its workflow, to design buildings in better way.This book is useful for students who want to learn Revit Architecture on any version of Revit like 2016, 2017, 2018, 2019, 2020, 2021. This book is created on Revit 2021 with its all new features. No previous knowledge of software required to learn Revit by this book.After completing this book, you will be able to create your own projects on Revit with all detailings. |
| |
 Читать статью дальше (комментариев - 9)
Читать статью дальше (комментариев - 9)
| |
|
 |
 Автор: Williams Автор: Williams
 Дата: 6 июля 2020 Дата: 6 июля 2020
 Просмотров: 4 972 Просмотров: 4 972 |
| |
Жарков Н.В., Финков М.В. - AutoCAD 2020. Полное руководство.
Наука и Техника, 2020
pdf, 642 pages, russian
ISBN: 978-5-94387-791-9
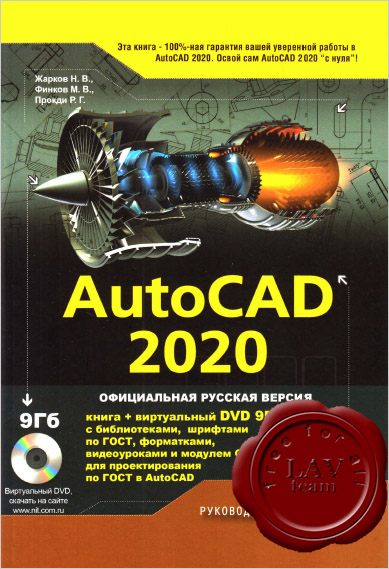
Данная книга представляет собой превосходное практическое руководство по AutoCAD 2020. Предназначена всем, кто хочет освоить работу с этой программой и научиться чертить и проектировать на компьютере. Написана известным автором-профессионалом, имеющим многолетний опыт использования AutoCAD и обучения работе с этой программой. Книга основывается на официальной русской версии AutoCAD 2020, но подходит для изучения и английской версии. Все иллюстрации сделаны на основе РУССКОЙ версии, что является несомненным преимуществом книги.
В книге подробно описаны все стадии работы от начальной настройки параметров чертежа, выполнения построений и их редактирования до нанесения размеров и штриховок, вывода чертежа на печать. По ходу изложения даются рекомендации и описываются средства по улучшению качества и скорости выполнения чертежей. Рассматриваются специальные возможности и технологии AutoCAD 2020, включая параметрическое проектирование. В конце каждой темы приводятся практические упражнения и примеры. Даются наглядные методики использования различных инструментов для решения конкретных задач: вы по шагам разбираете построение различных объектов и смотрите, как и какие инструменты для этого используются. Все это делает книгу незаменимой для самостоятельного изучения AutoCAD 2020 и позволяет добиться наилучшего результата в понимании материала и освоении программы. Завершает книгу удобный справочник команд. Книга написана доступным и ясным языком. Имеет четкую и удобную структуру. Лучший выбор для всех, кто хочет научиться работать с AutoCAD 2020. |
| |
 Читать статью дальше (комментариев - 24)
Читать статью дальше (комментариев - 24)
| |
|
 |
 Автор: Williams Автор: Williams
 Дата: 4 июля 2020 Дата: 4 июля 2020
 Просмотров: 3 791 Просмотров: 3 791 |
| |
Robert Yori, Marcus Kim, Lance Kirby - Mastering Autodesk Revit 2020
Wiley, 2020
epub, 1076 pages, english
ISBN-13: 978-1119570127
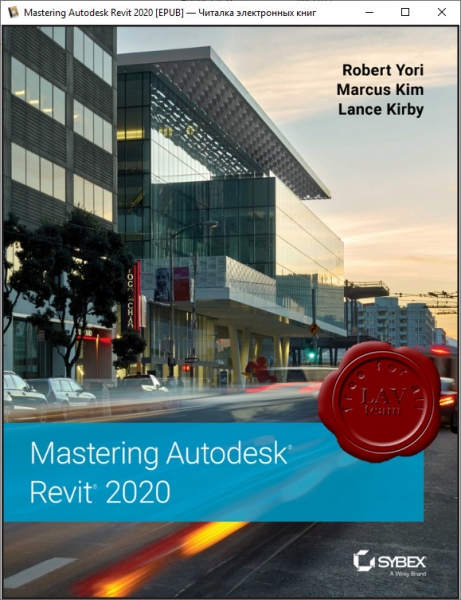
The best-selling Revit guide, now more complete than ever with all-new coverage on the 2020 release.
Mastering Autodesk Revit 2020 is packed with focused discussions, detailed exercises, and real-world examples to help you get up to speed quickly on the latest version of Autodesk Revit. Organized according to how you learn and implement the software, this book provides expert guidance for all skill levels. Hands-on tutorials allow you to dive right in and start accomplishing vital tasks, while compelling examples illustrate how Revit for Architecture is used in every project. Available online downloads include before-and-after tutorial files and additional advanced content to help you quickly master this powerful software. From basic interface topics to advanced visualization techniques and documentation, this invaluable guide is your ideal companion through the Revit workflow.
Whether you're preparing for Autodesk certification exams or just want to become more productive with the architectural design software, practical exercises and expert instruction will get you where you need to be.
- Understand key BIM and Revit concepts and master the Revit interface.
- Delve into templates, work-sharing, and managing Revit projects.
- Master modeling and massing, the Family Editor, and visualization techniques
- Explore documentation, including annotation, detailing, and complex structures
BIM software has become a mandatory asset in today's architecture field; automated documentation updates reduce errors while saving time and money, and Autodesk's Revit is the industry leader in the BIM software space. |
| |
 Читать статью дальше (комментариев - 15)
Читать статью дальше (комментариев - 15)
| |
|
 |
 Автор: Williams Автор: Williams
 Дата: 26 июня 2020 Дата: 26 июня 2020
 Просмотров: 3 474 Просмотров: 3 474 |
| |
Yasser Shoukry, Jaiprakash Pandey - Practical Autodesk AutoCAD 2021 and AutoCAD LT 2021
A no-nonsense, beginner's guide to drafting and 3D modeling with Autodesk AutoCAD
Packt, 2020
pdf, 818 pages, english
ISBN: 978-1-78980-915-2
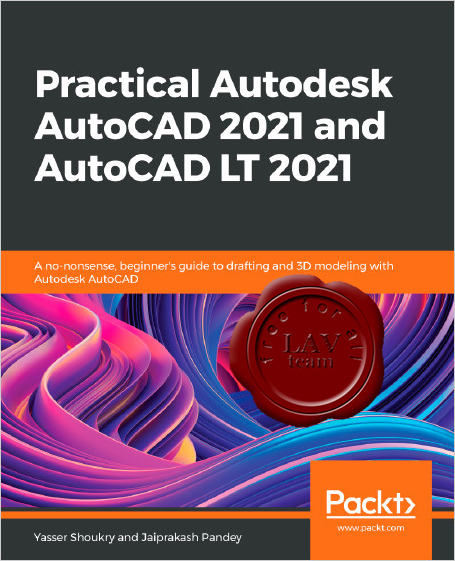
Learn 2D drawing and 3D modeling from scratch using AutoCAD 2021 and its more affordable LT version to become a CAD professional.
Key Features
- Explore the AutoCAD GUI, file format, and drawing tools to get started with CAD projects.
- Learn to use drawing management tools for working efficiently on large projects.
- Discover techniques for creating, modifying, and managing 3D models and converting 2D plans into 3D models
AutoCAD and AutoCAD LT are one of the most versatile software applications for architectural and engineering designs and the most popular computer-aided design (CAD) platform for 2D drafting and 3D modeling. This hands-on guide will take you through everything you need to know to make the most out of this powerful tool, starting from a simple tour of the user interface through to using advanced tools.
Starting with basic drawing shapes and functions, you'll get to grips with the fundamentals of CAD designs. You'll then learn about effective drawing management using layers, dynamic blocks, and groups and discover how to add annotations and plot like professionals. The book delves into 3D modeling and helps you convert your 2D drawings into 3D models and shapes. As you progress, you'll cover advanced tools and features such as isometric drawings, drawing utilities for managing and recovering complex files, quantity surveying, and multidisciplinary drawing files using xRefs, and you'll learn how to implement them with the help of practical exercises at the end of each chapter. Finally, you'll get to grips with rendering and visualizing your designs in AutoCAD.
By the end of the book, you'll have developed a solid understanding of CAD principles and be able to work with AutoCAD software confidently to build impressive 2D and 3D drawings. |
| |
 Читать статью дальше (комментариев - 10)
Читать статью дальше (комментариев - 10)
| |
|
 |
| ПОИСК ПО САЙТУ |
 |
|
 |
| КАЛЕНДАРЬ | | |
 |
| « Август 2025 » |
|---|
| Пн | Вт | Ср | Чт | Пт | Сб | Вс |
|---|
| | 1 | 2 | 3 | | 4 | 5 | 6 | 7 | 8 | 9 | 10 | | 11 | 12 | 13 | 14 | 15 | 16 | 17 | | 18 | 19 | 20 | 21 | 22 | 23 | 24 | | 25 | 26 | 27 | 28 | 29 | 30 | 31 |
|
 | |
| |
|