|
 |
 Автор: Williams Автор: Williams
 Дата: 13 мая 2021 Дата: 13 мая 2021
 Просмотров: 7 309 Просмотров: 7 309 |
| |
Autodesk AutoCAD 2022.0.1 eng+rus
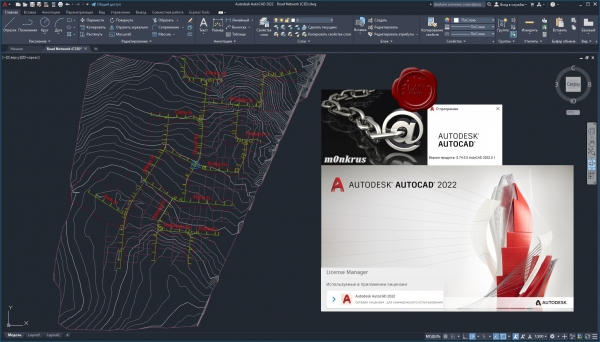
AutoCAD является мировым лидером среди решений для 2D- и 3D-проектирования. Будучи более наглядным, 3D моделирование позволяет ускорить проектные работы и выпуск документации, совместно использовать модели и развивать новые идеи. Для AutoCAD доступны тысячи надстроек, что позволяет удовлетворить потребности самого широкого круга клиентов. Пришло время проектировать по-новому — время AutoCAD.
AutoCAD позволяет решать самые сложные проектные проблемы. Средствами создания произвольных форм моделируются самые разнообразные тела и поверхности; время проверки проектов значительно сокращается; параметрические чертежи помогают держать под рукой всю нужную информацию. Проектные идеи можно визуализировать в формате PDF, а также реализовывать в макетах, получаемых посредством 3D печати. Еще ни когда идеи не превращались в реальность так быстро.
Преимущества Autodesk AutoCAD 2022:
- Полоса
Трассировка предоставляет защищенное пространство для совместной работы над изменениями чертежей в веб- и мобильном приложениях AutoCAD без риска изменить существующий чертеж. Трассировку можно сравнить с виртуальной калькой для совместной работы, которая накладывается на чертеж, позволяя участникам оставлять обратную связь непосредственно на чертеже.
- Число
Быстрый и точный подсчет количества экземпляров объектов на чертеже. В текущий чертеж можно вставить таблицу с данными о количестве.
- Плавающие окна чертежей
Теперь вкладку файла чертежа можно перетащить за пределы окна приложения AutoCAD и сделать ее плавающим окном.
- Общий доступ к текущему чертежу
Общий доступ к ссылке на копию текущего чертежа для просмотра или редактирования в веб-приложении AutoCAD. Включены все связанные внешние ссылки и изображения DWG.
- Передать в Autodesk Docs (ресурс подписки)
Модуль «Передать в Autodesk Docs» позволяет проектным группам использовать цифровые файлы PDF для справки, находясь на объекте. С помощью модуля «Передать в Autodesk Docs» можно выгружать чертежи AutoCAD в формате PDF в конкретный проект Autodesk Docs.
- Новый дизайн вкладки «Начало»
Дизайн вкладки «Начало» был изменен, и теперь она содержит новое приветствие для программ Autodesk.
- Предварительная версия 3D-графики
В этот выпуск включена предварительная версия абсолютно новой кросс-платформенной системы 3D-графики, разрабатываемой для AutoCAD, в которой используются все возможности современных графических и многоядерных процессоров. Она обеспечивает дополнительное удобство навигации при работе с чертежами большего размера по сравнению с предыдущими версиями.
- Программа установки
Установка и развертывание программ версии 2022 выполняются быстрее и надежнее.
Что изменено автором сборки:
Что изменено автором сборки:
- Произведено объединение оригинальных русского и английского дистрибутивов в один.
- Разблокирована возможность установки программы на Windows 7 SP1, Windows 8.x и Windows 10 младших версий.
- Для современного инсталлера было разработано и внедрено решение по выбору языка интерфейса устанавливаемой программы.
- Язык интерфейса самого инсталлера задается на основе языка интерфейса ОС.
- Так как в AutoCAD 2022 по умолчанию отсутствовал так называемый "классический интерфейс", я посчитал возможным восстановить его для страждущих.
- В установочный пакет добавлена возможность установки локальной справки как для английской, так и для русской версии программы.
- В установочный пакет добавлена возможность установки модуля AutoCAD 2022 VBA Enabler.
- В установочный пакет добавлена возможность отказа от установки модуля Autodesk Featured Apps.
- В установочный пакет добавлена возможность отказа от установки модуля Save to Web and Mobile Feature.
- В установочный пакет добавлена возможность отказа от установки модуля Autodesk App Manager.
- В установочный пакет добавлена возможность отказа от установки модуля AutoCAD Open in Desktop.
- Из установочного пакета удален модуль Autodesk Desktop App.
- Из установочного пакета удален модуль Autodesk Genuine Service.
- Из установочного пакета удален модуль Autodesk Single Sign On Component.
- В установочный пакет произведена интеграция обновления AutoCAD 2022.0.1 Update.
- Утилита Autodesk On-Demand Install Service обновлена с версии 1.16.0.31 до версии 1.18.0.25. |
| |
 Читать статью дальше (комментариев - 18)
Читать статью дальше (комментариев - 18)
| |
|
 |
 Автор: Williams Автор: Williams
 Дата: 9 мая 2021 Дата: 9 мая 2021
 Просмотров: 1 238 Просмотров: 1 238 |
| |
Autodesk FormIt Pro 2022.0
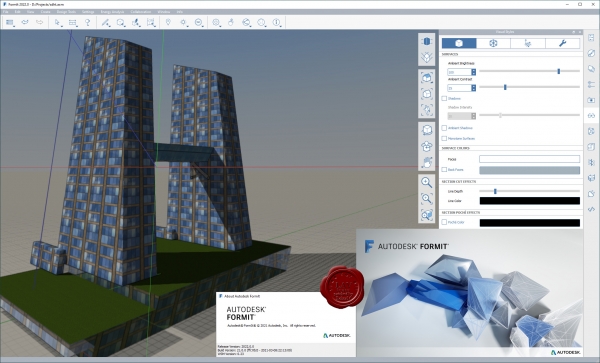
Autodesk FormIt предназначен для непрерывного информационного моделирования зданий (BIM), поддерживаемого в Revit (путем синхронизации проектов в облаке) С помощью Autodesk FormIt можно создавать четкие презентации для клиентов, которые будут дорабатываться в ходе подготовки и технико-экономических обоснований. FormIt позволяет использовать компоновку расположения, анализ и интуитивные 3D-эскизы, а затем передавать модель в Revit для составления спецификаций и выполнения количественного анализа.
|
| |
 Читать статью дальше (комментариев - 6)
Читать статью дальше (комментариев - 6)
| |
|
 |
 Автор: Williams Автор: Williams
 Дата: 29 апреля 2021 Дата: 29 апреля 2021
 Просмотров: 14 229 Просмотров: 14 229 |
| |
Autodesk AutoCAD Civil 3D 2022 Addon for AutoCAD 2022 ENG+RUS
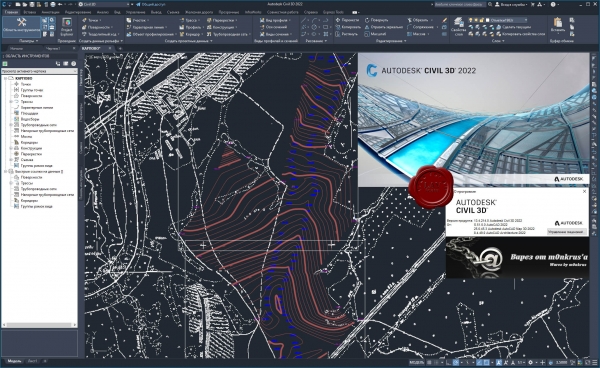
AutoCAD Civil 3D - программа, базирующаяся на платформе AutoCAD и предназначенная для землеустроителей, проектировщиков генплана, проектировщиков линейных сооружений. Ключевой особенностью программы является интеллектуальная связь между объектами, позволяющая динамически обновлять все связанные объекты при внесении изменений в результаты изысканий или проектные решения.
Благодаря таким возможностям, как передача полевых данных, расчеты и автоматизированное черчение, инструменты AutoCAD Civil 3D оптимизируют все процессы, связанные со строительством инженерных сооружений. AutoCAD Civil 3D объединяет весь цикл проектных работ - от геодезических изысканий до возведения объекта.
Основные преимущества:
- быстрое формирование концепции и выполнение проекта;
- гибкое проектирование, основанное на взаимодействии объектов, позволяющее добиться аккуратности и связности всех частей проекта;
- многопользовательский доступ к проекту и его элементам;
- возможность быстрой разработки, оценки проекта и подготовки выходной документации;
- совмещение чертежных возможностей AutoCAD и специализированных функций проектирования;
- богатый набор функций API (интерфейс прикладного программирования), позволяющий строить решения, основанные на общих моделях данных;
- возможность расширения функционала;
- модель динамического проектирования, содержащая основные элементы геометрии и поддерживающая интеллектуальные связи между объектами (точки, поверхности, земельные участки, дороги и планировка);
- поддержка чертежных стандартов и стилей;
- автоматическое формирование планов;
- функциональные возможности AutoCAD Map 3D.
Геопространственный анализ при концептуальном проектировании
Интеграция растровых и геопространственных данных помогает принимать оптимальные решения на ранних этапах проекта. Для визуализации экосистемы проекта вы можете извлекать изображения и модели поверхности из службы Google Earth, а также из других источников. Вы также можете импортировать геопространственные данные, такие как типы почвы, информацию по землепользованию и экологические ограничения, для быстрого анализа возможного влияния различных проектных альтернатив.
Геодезические изыскания и системы координат
Возможности обработки геодезических данных полностью встроены в AutoCAD Civil 3D. Поддерживается широкий круг задач - импорт полевых журналов, обработка методом наименьших квадратов, задание и преобразование системы координат, редактирование результатов съемки, автоматическое создание фигур съемки и поверхностей. Таким образом обеспечивается сквозное проектирования: точки, фигуры съемки и поверхности могут использоваться на протяжении всего процесса проектирования, что исключает необходимость ручного преобразования систем координат и переноса данных из геодезического приложения в приложение для проектирования. Введение в проект данных съемки приведет к автоматическому обновлению элементов проекта.
Профилирование и динамические взаимосвязи
Модели сложных поверхностей в AutoCAD Civil 3D поддерживают динамические связи с исходными данными - горизонталями, характерными линиями, моделями коридоров и объектами профилирования. Поверхности используются в качестве основы при создании профилей, сечений и коридоров. Любые изменения исходных данных приводят к автоматическому обновлению поверхностей и ссылок, что способствует экономии времени и сокращению количества ошибок. Набор инструментов для профилирования позволяет моделировать поверхности для проекции профиля любого типа. Графические и табличные функции управления профилированием удобны в использовании. Функции профилирования используют динамическую взаимосвязь между моделями коридоров и трассами/профилями.
Информационное моделирование дорог
На основе заданных локальных проектных критериев можно осуществлять быстрое построение динамических планов и профилей. Определенные в критериях зависимости продолжают действовать и при оптимизации трасс - например, поэлементной и по вершинам углов. Средства моделирования коридоров позволяют создавать интеллектуальные модели дорог и других линейных объектов. При моделировании коридоров для объектов различного назначения используются настраиваемые компоненты поперечного сечения, называемые элементами конструкции. При описании переходов в коридорах допускается непосредственное использование трасс, фигур съемки, характерных линий и полилиний AutoCAD. Функция интерактивного построения перекрестков позволяет создавать комплексные модели пересечений дорог, которые отражают все изменения в проекте. Модели коридоров могут использоваться при создании проектных поверхностей, вычислении объема земляных работ, ведомостей материалов, построения поперечных сечений и в других задачах.
Интеллектуальная компоновка трубопроводов
Системы хозяйственно-бытовой и ливневой канализации строятся на основании правил. Трубы и колодцы редактируют с использованием как графического, так и ручного ввода; для них существует также функция проверки пересечений. Вы можете формировать чертежи трубопроводных сетей на видах в плане, профилях и сечениях. Для анализа трубопроводной сети, например, по отметкам, размерам, уклону и типу можно экспортировать данные во внешние приложения для расчетов, либо использоватьвстроенное в AutoCAD Civil 3D расширение Hydraflow Extensions.
Гидравлические и гидрологические расчеты
Используя встроенные средства, можно выполнять предпроектные и постпроектные гидрологические расчеты. По гидрологическим графикам в AutoCAD Civil 3D можно анализировать модели трубопроводных сетей, водопропускных труб и каналов с целью нахождения наиболее оптимального проектного решения. Кроме того, вы можете формировать полноценные отчеты для предъявления надзорным органам.
Динамические ведомости материалов и расчет объемов земляных работ
Информация по покупным изделиям может быть непосредственно импортирована в AutoCAD Civil 3D для назначения стоимостей объектам чертежа, включая объекты AutoCAD и элементы модели AutoCAD Civil 3D. Поддерживается автоматическое вычисление количества покупных изделий и создание отчетов. Возможности расчета перемещения земляных масс и объема земляных работ позволяют инженерам и подрядчикам подробно планировать строительные работы. При внесении изменения в проект AutoCAD Civil 3D может быстро сформировать диаграммы перемещения земляных масс, которые позволяют получить представление о расстояниях, объемах и направлениях перемещения грунта, расположении карьеров и местах выгрузки.
Визуализация и передача проектного замысла
Публикация данных по модели в форматах Google Earth и 3D DWF позволяет просто и эффективно донести информацию до нетехнических специалистов и заказчиков. Для более убедительной визуализации моделей коридоров вы можете применять при тонировании различные материалы для элементов коридора, например асфальт, бетон или гравий. Autodesk 3ds Max Design поможет вам создавать фотореалистичные анимационные ролики на основе данных AutoCAD Civil 3D.
Что изменено автором сборки:
- В основе сборки объединенные в единый пакет оригинальные русский и английский дистрибутивы, из которых удалено все, что напрямую не связано с установкой надстройки Civil 3D.
- Разблокирована возможность установки аддона на Windows 7 SP1, Windows 8.x и Windows 10 младших версий.
- Для современного инсталлера было разработано и внедрено решение по выбору языка интерфейса устанавливаемой программы.
- Язык интерфейса самого инсталлера задается на основе языка интерфейса ОС.
- В установочный пакет добавлена возможность отказа от установки модуля Autodesk Batch Save Utility (Standalone).
- В установочный пакет добавлена возможность отказа от установки модуля Dynamo for Autodesk Civil 3D 2022.
- Утилита Autodesk On-Demand Install Service обновлена с версии 1.16.0.31 до версии 1.18.0.25.
- В сборку не входит лекарство. Лекаство включено в мою сборку AutoCAD 2022, поверх которой и рекомендуется устанавливать этот аддон (torrent file is also applied) |
| |
 Читать статью дальше (комментариев - 42)
Читать статью дальше (комментариев - 42)
| |
|
 |
 Автор: Williams Автор: Williams
 Дата: 21 апреля 2021 Дата: 21 апреля 2021
 Просмотров: 22 474 Просмотров: 22 474 |
| |
Autodesk Revit 2022 Multlingual
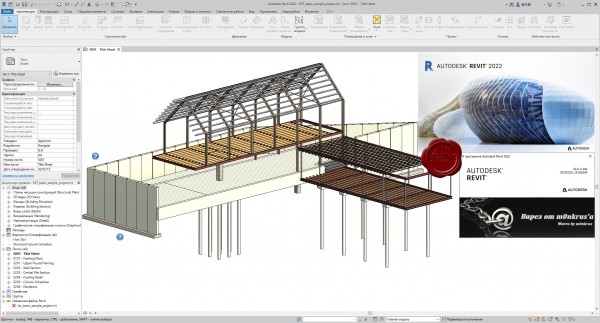
Autodesk Revit - программа для проектирования и строительства зданий и сооружений. Autodesk Revit основан на технологии информационного моделирования сооружений и предназначен для проектирования и управления данными о зданиях и сооружениях на всех этапах строительства. Проектные идеи воплощаются в нем в реальность благодаря скоординированному и последовательному модельно-ориентированному подходу. Autodesk Revit - полнофункциональное решение, объединяющее в себе возможности архитектурного проектирования, проектирования инженерных систем, строительных конструкций, а также моделирования строительства.
|
| |
 Читать статью дальше (комментариев - 31)
Читать статью дальше (комментариев - 31)
| |
|
 |
 Автор: Williams Автор: Williams
 Дата: 17 апреля 2021 Дата: 17 апреля 2021
 Просмотров: 6 452 Просмотров: 6 452 |
| |
Autodesk Advance Steel 2022 Addon for AutoCAD 2016-2022 ENG+RUS
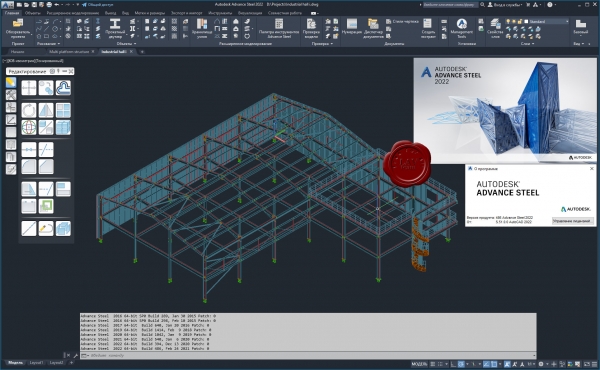
Advance Steel представляет собой приложение для проектирования металлоконструкций, интегрированное в последнюю версию AutoCAD. Модель Advance Steel является основой 3D-конструирования. Она содержит объекты металлоконструкции (например, балки, пластины, болты, сварные швы), а также конструктивные элементы и взаимосвязи объектов друг с другом и позволяет управлять ими. Сложные конструкции создаются с помощью структурных элементов Advance Steel (например, портала рамы или лестницы), которые включают в себя все необходимые элементы, узлы и соединения.
Программа Advance Steel адаптирована для разработки как стандартизированных так и нестандартных конструкций. Она имеет большой набор холоднокатаных гнутых профилей и решетчатых конструкций распространенных производителей (Albion, Ayrshire, Canam Manac, Canfer, Fisher, HiSpan, Kingspan, Krupp, Metsec, SAB, SADEF, Staba, StructuralSections, Ward, Zeta и т.д.). Можно создавать индивидуальные пользовательские сечения и другие элементы и сохранять их в таблицах (библиотеках) для повторного многократного применения.
Преимущества Autodesk Advance Steel 2022:
- Информация о статусах и производстве в модели
Создайте свои собственные статусы утверждения в Management Tools и сделайте их доступными для объектов Advance Steel в Диспетчере документов.
- Информация о положении профиля
Автоматическое получение отметки балок или расположения профилей в пространстве на планах в виде метки.
- Настраиваемый символ обрыва
Возможность самостоятельно выбрать дизайн обрывной линии для узлов и объектов, которые не полностью попадают в вид.
- Метки сетки осей
Ручной контроль и изменение расположения меток сетки осей на чертежах.
- Точки привязки анкеров
Этот новый инструмент дает возможность легко образмерить анкерные болты на чертежах, используя аннотативные размеры.
- Шаблоны спецификаций
Новые шаблоны спецификаций для расположения в чертеже.
- Дополнительные стили чертежей
Добавлены новые стили чертежей для разных стран, что позволит повысить продуктивность и скорость выпуска документации.
- Новые узлы для прогонов
Новые автоматические узлы для создания узлов для стеновых прогонов и прогонов по покрытию.
- Синхронизация узлов стальных конструкций
Вы можете синхронизировать узлы стальных конструкций между моделями созданными в Revit или Advance Steel.
Что изменено автором сборки:
- В основе сборки объединенные в единый пакет оригинальные русский и английский дистрибутивы, из которых удалено все, что напрямую не связано с установкой надстройки Advance Steel.
- Разблокирована возможность установки аддона на Windows 7 SP1, Windows 8.x и Windows 10 младших версий.
- Для современного инсталлера было разработано и внедрено решение по выбору языка интерфейса устанавливаемой программы.
- Язык интерфейса самого инсталлера задается на основе языка интерфейса ОС.
- Утилита Autodesk On-Demand Install Service обновлена с версии 1.16.0.31 до версии 1.18.0.25
- В сборку не входит лекарство. Лекаство включено в мою сборку AutoCAD 2022, поверх которой и рекомендуется устанавливать этот аддон (torrent file is also applied)
|
| |
 Читать статью дальше (комментариев - 18)
Читать статью дальше (комментариев - 18)
| |
|
 |
 Автор: Williams Автор: Williams
 Дата: 31 марта 2021 Дата: 31 марта 2021
 Просмотров: 9 768 Просмотров: 9 768 |
| |
Autodesk AutoCAD 2022 eng+rus
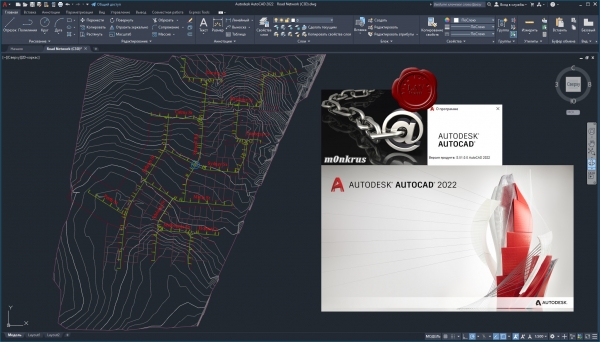
AutoCAD является мировым лидером среди решений для 2D- и 3D-проектирования. Будучи более наглядным, 3D моделирование позволяет ускорить проектные работы и выпуск документации, совместно использовать модели и развивать новые идеи. Для AutoCAD доступны тысячи надстроек, что позволяет удовлетворить потребности самого широкого круга клиентов. Пришло время проектировать по-новому — время AutoCAD.
AutoCAD позволяет решать самые сложные проектные проблемы. Средствами создания произвольных форм моделируются самые разнообразные тела и поверхности; время проверки проектов значительно сокращается; параметрические чертежи помогают держать под рукой всю нужную информацию. Проектные идеи можно визуализировать в формате PDF, а также реализовывать в макетах, получаемых посредством 3D печати. Еще ни когда идеи не превращались в реальность так быстро.
Преимущества Autodesk AutoCAD 2022:
- Полоса
Трассировка предоставляет защищенное пространство для совместной работы над изменениями чертежей в веб- и мобильном приложениях AutoCAD без риска изменить существующий чертеж. Трассировку можно сравнить с виртуальной калькой для совместной работы, которая накладывается на чертеж, позволяя участникам оставлять обратную связь непосредственно на чертеже.
- Число
Быстрый и точный подсчет количества экземпляров объектов на чертеже. В текущий чертеж можно вставить таблицу с данными о количестве.
- Плавающие окна чертежей
Теперь вкладку файла чертежа можно перетащить за пределы окна приложения AutoCAD и сделать ее плавающим окном.
- Общий доступ к текущему чертежу
Общий доступ к ссылке на копию текущего чертежа для просмотра или редактирования в веб-приложении AutoCAD. Включены все связанные внешние ссылки и изображения DWG.
- Передать в Autodesk Docs (ресурс подписки)
Модуль «Передать в Autodesk Docs» позволяет проектным группам использовать цифровые файлы PDF для справки, находясь на объекте. С помощью модуля «Передать в Autodesk Docs» можно выгружать чертежи AutoCAD в формате PDF в конкретный проект Autodesk Docs.
- Новый дизайн вкладки «Начало»
Дизайн вкладки «Начало» был изменен, и теперь она содержит новое приветствие для программ Autodesk.
- Предварительная версия 3D-графики
В этот выпуск включена предварительная версия абсолютно новой кросс-платформенной системы 3D-графики, разрабатываемой для AutoCAD, в которой используются все возможности современных графических и многоядерных процессоров. Она обеспечивает дополнительное удобство навигации при работе с чертежами большего размера по сравнению с предыдущими версиями.
- Программа установки
Установка и развертывание программ версии 2022 выполняются быстрее и надежнее.
Что изменено автором сборки:
- Произведено объединение оригинальных русского и английского дистрибутивов в один.
- Разблокирована возможность установки программы на Windows 7 SP1, Windows 8.x и Windows 10 младших версий.
- Для современного инсталлера было разработано и внедрено решение по выбору языка интерфейса устанавливаемой программы.
- Язык интерфейса самого инсталлера задается на основе языка интерфейса ОС.
- В установочный пакет добавлена возможность установки локальной справки как для английской, так и для русской версии программы.
- В установочный пакет добавлена возможность установки модуля AutoCAD 2022 VBA Enabler.
- В установочный пакет добавлена возможность отказа от установки модуля Autodesk Featured Apps.
- В установочный пакет добавлена возможность отказа от установки модуля Save to Web and Mobile Feature.
- В установочный пакет добавлена возможность отказа от установки модуля Autodesk App Manager.
- В установочный пакет добавлена возможность отказа от установки модуля AutoCAD Open in Desktop.
- Из установочного пакета удален модуль Autodesk Desktop App.
- Из установочного пакета удален модуль Autodesk Genuine Service.
- Из установочного пакета удален модуль Autodesk Single Sign On Component.
- Так как в AutoCAD 2022 по умолчанию отсутствовал так называемый "классический интерфейс", я посчитал возможным восстановить его для страждущих.
- Программа уже пролечена. Можно пользоваться сразу после установки. |
| |
 Читать статью дальше (комментариев - 33)
Читать статью дальше (комментариев - 33)
| |
|
 |
 Автор: Williams Автор: Williams
 Дата: 26 января 2021 Дата: 26 января 2021
 Просмотров: 2 981 Просмотров: 2 981 |
| |
Zico Pratama Putra, Ali Akbar - AutoCAD 2021 from Zero to Hero
Kanzul Ilmi Press, 2021
pdf, 263 pages, english
ISBN-13: 979-8-596989-274
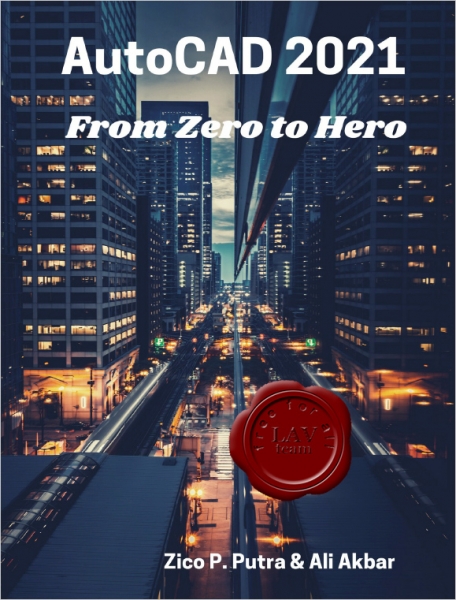
The objective of this book is to provide you with extensive knowledge of AutoCAD, whether you are taking an instructor-led course or learning on your own. AutoCAD 2021 From Zero to Hero is an ideal reference guide, unlike tutorial-oriented books where specific information is hard to found. This book helps you become an AutoCAD expert and has been fully updated to cover all of the AutoCAD?s new capabilities. This indispensable resource teaches AutoCAD essentials using concise explanations, focused examples, step-by-step instructions, and hands-on projects.
- Introduces you to the basics of the interface and drafting tools.
- Create drawings with drawing tools.
- Create and edit complex drawings with the modify tools.
- Add dimensions and annotations to drawings.
- Details how to effectively use hatches, fields, and tables.
- Covers attributes, dynamic blocks, curves, and geometric constraints.
- Explores 3D modeling and imaging.
- Discusses customization and integration.
This detailed reference and tutorial is the perfect resource for becoming proficient with AutoCAD. |
| |
 Читать статью дальше (комментариев - 19)
Читать статью дальше (комментариев - 19)
| |
|
 |
 Автор: Williams Автор: Williams
 Дата: 22 января 2021 Дата: 22 января 2021
 Просмотров: 4 463 Просмотров: 4 463 |
| |
LinkedIn Learning (ex. Lynda.com) - Autodesk Civil 3D 2021 Essential Training, by Eric Chappell
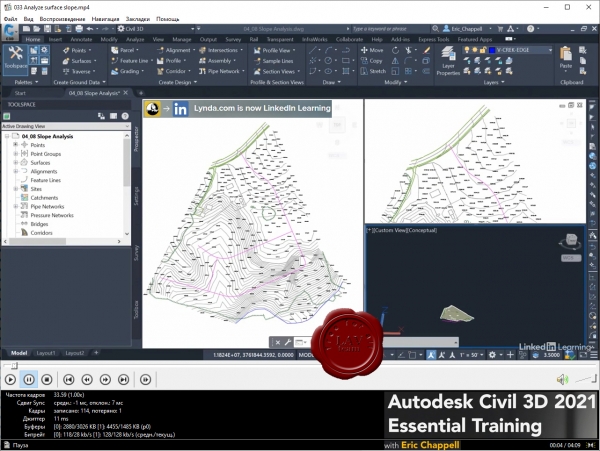
Autodesk Civil 3D 2021 is a feature-packed design and documentation solution for civil engineering, design, and surveying. By mastering the best-in-class tools within Civil 3D, you can boost your efficiency and effectiveness as a civil engineer, surveyor, or designer. In this course, join instructor Eric Chappell as he helps you get up and running with this powerful software, showing you how to use most of the tools in Civil 3D as you work through a project: a new residential development. Eric demonstrates how to model a surface, lay out parcels, and design road geometry in plan and profile views. Next, he explains how to create corridors, cross-sections, gravity pipe networks, and pressure pipe networks. Then he covers working with feature lines and grading objects, and wraps up by providing an overview of how to analyze and annotate surfaces. Each chapter is full of shortcuts and tips to make your workflow smoother and more efficient. |
| |
 Читать статью дальше (комментариев - 16)
Читать статью дальше (комментариев - 16)
| |
|
 |
| ПОИСК ПО САЙТУ |
 |
|
 |
| КАЛЕНДАРЬ | | |
 |
| « Август 2025 » |
|---|
| Пн | Вт | Ср | Чт | Пт | Сб | Вс |
|---|
| | 1 | 2 | 3 | | 4 | 5 | 6 | 7 | 8 | 9 | 10 | | 11 | 12 | 13 | 14 | 15 | 16 | 17 | | 18 | 19 | 20 | 21 | 22 | 23 | 24 | | 25 | 26 | 27 | 28 | 29 | 30 | 31 |
|
 | |
| |
|