|
 |
 Автор: Williams Автор: Williams
 Дата: 26 ноября 2024 Дата: 26 ноября 2024
 Просмотров: 963 Просмотров: 963 |
| |
SmartDraft v24.2.0 for AutoCAD & Civil 3D
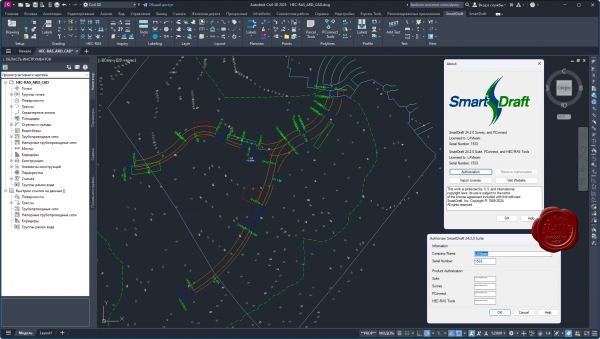
SmartDraft, established in 1989, set its mission to provide powerful productivity tools for Civil Engineers, Surveyors, Land Planners, and Mapping professionals, with a focus on providing low cost and comprehensive software solutions. SmartDraft provides the Engineering communities with the tools necessary to create civil engineering plan sets more rapidly and consistently than AutoCAD products straight out of the box. Why? The computer does what it is good at - repetition and following directions. What this means to you, the Design Professional, is that you can spend less time trying to manually make your plan sets follow standards and instead focus on making sure they contain the necessary design information.
MODULES:
SmartDraft Suite is our comprehensive set of AutoCAD productivity enhancements. Suite provides tools for labeling plan and profile design, site layout, managing block (symbol) libraries, point placement and labeling, and many general drafting enhancements. These tools are tailored to civil engineers, surveyors, mapping professionals, and drafting professionals. SmartDraft PConnect and HEC-RAS Tools are optional addition to SmartDraft Suite.
SmartDraft Survey is a subset of SmartDraft Suite which focuses on surveyors and mapping professionals. Survey provides tools to label and modify labels of lines and curves with bearings, distances, deltas, radii, tangents, etc. Survey also offers tools to place and label points, create closure reports, and write legal descriptions from polylines or parcels, as well as tools for planview layout. SmartDraft PConnect is an optional addition to SmartDraft Survey
SmartDraft PConnect is an easy to use and superior point-connection tool designed to combine the best features of attributed point coding with an easily controlled, yet powerful, 2D and 3D line control language. PConnect's enhanced suffix codes give the operator increased flexibility and the ability to produce automated linework and layering. PConnect can use your company's specific description keys, combined with its suffix codes, to create robust geometry from surveyed data collected in the field. The linework is drawn on specified layers as defined by a Description Key Style file.
SmartDraft Construction Notes tools automates the process of placing construction notes and creating a construction notes table or list. Use reference symbol only, leaders with reference symbol, multiple leader with reference symbol, leaders with text, or leader, reference symbol, and text Once the construction note reference symbols are placed, a construction notes table can be created from the symbols.
SmartDraft HEC-RAS Tools provide an excellent set of tools for exchanging data between Civil 3D and HEC-RAS. Create a HEC-RAS data file from section lines, an alignment, and a surface. Create section lines at specified stations along an alignment. Import a HEC-RAS floodplain line into Civil 3D. Draw HEC-HAS Cross Section in Civil 3D.
More info |
| |
 Читать статью дальше (комментариев - 6)
Читать статью дальше (комментариев - 6)
| |
|
 |
 Автор: Williams Автор: Williams
 Дата: 25 ноября 2024 Дата: 25 ноября 2024
 Просмотров: 2 112 Просмотров: 2 112 |
| |
nanoCAD BIM Строительство 2024 v24.1
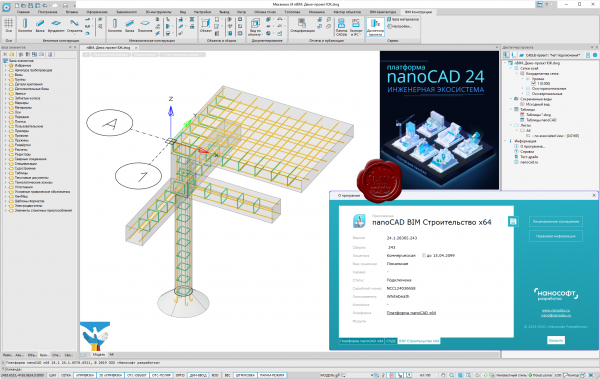
nanoCAD BIM Строительство - BIM/ТИМ-решение на платформе nanoCAD для проектирования архитектурной и конструктивной части зданий/сооружений в *.dwg-среде.
Задачи
- Автоматизированное проектирование архитектурной и конструктивной части зданий/сооружений с насыщением модели информационными параметрами.
- Генерация обновляемой 2D-документации из информационной 3D-модели по предустановленным правилам с возможностью настройки силами пользователя.
- Специфицирование информационной 3D-модели, формирование таблиц по предустановленным правилам с возможностью настройки силами пользователя.
Преимущества продукта
- Моделирование вместо черчения. Понятные и простые в использовании инструменты, такие как стена, перекрытие, кровля, балка и колонна, металлическая пластина и стержень армирования, сварное и болтовое соединение, позволяют создавать в nanoCAD BIM Строительство проект, состоящий как из архитектурной отделки, так и железобетонных, металлических элементов, соединений, конструкций и других параметрических объектов. Все это обеспечивает возможность не просто создавать трехмерную визуализационную модель, а максимально подробно и детально прорабатывать архитектуру и конструкции здания, находить оригинальные решения, имитировать процесс монтажа. В итоге появляется более качественный и проработанный проект.
- Архитектурная и конструктивная часть в одном решении. nanoCAD BIM Строительство поддерживает отображение строительных материалов, которые добавляют реалистичности проектам, позволяет с помощью стандартных моделирующих инструментов создать объемно-планировочные решения, проработать помещения и всю необходимую конструкторскую часть проекта. Программное обеспечение автоматизирует процесс обновления геометрических данных, сопряжения объектов, обновляет вычисление объемов, площадей, длин. Благодаря наличию библиотеки типовых решений процесс создания моделей существенно ускоряется, а доступность инструментов универсального 3D-моделирования Платформы nanoCAD позволяет создавать сложные формы, геометрию и решения.
- Наполнение объектов информацией. Ядро nanoCAD BIM Строительство позволяет наполнить элементы и модель практически любой информацией (материал, профиль, геометрические характеристики, ссылки на нормативную документацию и производителя и т.д.). Более того, пользователи могут создавать собственные параметры, которые задаются через ручной ввод информации либо вычисляются по формулам. Эти параметры затем привязываются к элементам модели, наполняя ее информацией.
- Специфицирование и документирование из модели. Выстроенная трехмерная модель – основа для получения 2D-чертежей и схем: достаточно указать интересующий участок модели, настроить визуальный стиль отображения, и сформируются двумерные виды. Вся информация из модели может быть представлена в динамически обновляемой табличной форме. В начальном варианте таблицы можно использовать для контроля над параметрами, осуществляя регламентированный доступ к редактированию полей элементов модели. А в окончательном варианте возможны сложные вычисляемые табличные формы, оформленные в соответствии с ГОСТ.
Ключевые возможности
- Поддержка *.dwg-формата. nanoCAD BIM Строительство – приложение на базе Платформы nanoCAD, что позволяет использовать все возможности Платформы для ускорения проектирования, импорта/экспорта данных.
- Инструменты моделирования архитектурной части. Создание конструкций общего назначения (типа стена, перекрытие, кровля, проемы, помещения) с учетом информационного наполнения.
- Инструменты моделирования железобетонных конструкций. Создание железобетонных колонн, балок, выполнение армирования конструкций как в ручном, так и в автоматизированном режиме.
Новые возможности версии 24.1
- Выбор конфигурации установки. Доступны несколько конфигураций продукта, которые позволяют оптимизировать рабочее пространство в соответствии с задачами пользователя.
- Диспетчер проекта. Позволяет осуществлять навигацию по модели и информационному проекту. Связывает модель, информацию и документацию в единое целое внутри одного проекта.
- Визуальные стили/мультивью. Для объектов модели возможны несколько вариантов отображения, что позволяет одновременно упростить работу проектировщика и, при необходимости, снизить требования к производительности компьютера.
- Новые инструменты создания архитектурной части. Разработаны новые инструменты (стена, перекрытие, кровля, проем и помещение), которые позволяют быстро и качественно решать необходимые архитектурные задачи в проекте.
- Динамические булевы операции. Инструмент позволяет проводить булевы операции (подрезку, пересечение, объединение) между выделенными объектами с сохранением взаимосвязей при дальнейших модификациях геометрии модели.
- Временные размеры между объектами. Функционал позволяет оперативно и точно позиционировать объекты в пространстве модели относительно друг друга.
|
| |
 Читать статью дальше (комментариев - 15)
Читать статью дальше (комментариев - 15)
| |
|
 |
 Автор: Williams Автор: Williams
 Дата: 24 ноября 2024 Дата: 24 ноября 2024
 Просмотров: 548 Просмотров: 548 |
| |
Bentley Offshore 2024 SACS 24.00.02.56
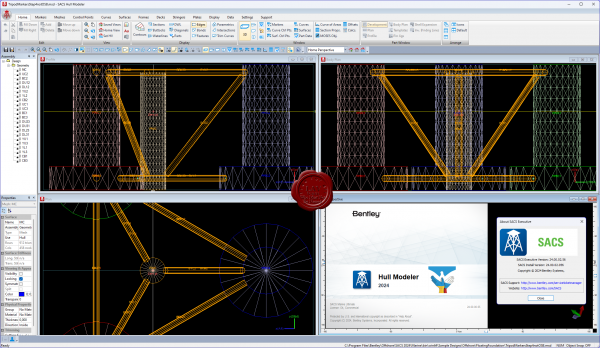
SACS Offshore Structure Advanced is offshore structural analysis software that helps you optimize design to ensure compliance, understand behavior, and accurately predict performance of all types of offshore structures.
Conduct comprehensive analyses – including full nonlinear, dynamic, and impact effects – to predict how your platform or topside structure will behave under a host of conditions. Model pile-soil interactions and apply wind, wave, seismic, ship impact, dropped object, and blast loads for a full range of likely effects.
Customizable templates within a common structural model make it easier to manage multiple analyses. Automatically pass data from one analysis step to another using industry-standard methodologies. Automated workflows simplify the management of large and complex models, which encourages your team to explore more design options.
Built-in checking provides assurance that your designs comply with offshore international codes, including API, AISC, EC, ISO, DNV, and Norsok. The software enables you to filter for critical conditions and provide compliance documentation. |
| |
 Читать статью дальше (комментариев - 6)
Читать статью дальше (комментариев - 6)
| |
|
 |
 Автор: Williams Автор: Williams
 Дата: 23 ноября 2024 Дата: 23 ноября 2024
 Просмотров: 1 661 Просмотров: 1 661 |
| |
Trimble Tekla Structural Design Suite 2024 SP3
Designer v24.3.0.104, Tedds v26.1.0000, Engineering Library v26.3.0000
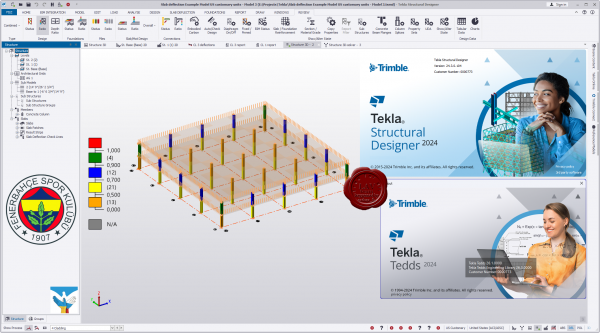
Tekla Structural Designer - мощный инструмент для анализа и проектирования зданий, созданного для инженеров-проектировщиков, работающих в сфере проектирования коммерческих строительных объектов. Tekla Structural Designer дополняет основную программу Tekla Structures и позволяет полноценно использовать все преимущества 3D-моделирования, благодаря единому рабочему процессу, включающему и анализ и проектирование. Tekla Structural Designer - это интеллектуальная загрузка данных, широкий набор аналитических функций, полная автоматизация проектирования, высокое качество документации и готовая полноценная система BIM-моделирования. Все это помогает инженерам повысить эффективность и сократить расходы/издержки при создании проектов.
Tekla Structural Designer предлагает мощные инструменты для работы с железобетонными и металлическими конструкциями, позволяя инженерам быстро сравнивать различные варианты схем проектирования, эффективно управлять изменениями, а также создавать удобную среду для совместной работы. Полностью автоматизированное проектирование и анализ, улучшенные инструменты и повышенная производительность позволяют инженерам предлагать больше альтернативных вариантов проектов, независимо от размера и сложности объекта, тем самым обеспечивая высокое качество обслуживания заказчика.
Эффективное использование BIM-технологий - именно это было в умах разработчиков при создании Tekla Structural Designer. Используя Tekla Structural Designer, инженеры могут неоднократно синхронизировать модели с Tekla Structures и другими программами без ущерба для ключевых проектных данных. Постоянный аудит инструментов в Tekla Structural Designer позволяет инженерам видеть, что было добавлено, изменено или удалено в процессе интеграции, тем самым уменьшая риск ошибок и повышая эффективность сотрудничества с другими членами команды проекта, в том числе техниками, переработчиками и архитекторами. Tekla Structural Designer создает внутреннюю связь и эффективную коммуникацию между всеми специалистами, работающими над проектом.
Release notes |
| |
 Читать статью дальше (комментариев - 17)
Читать статью дальше (комментариев - 17)
| |
|
 |
 Автор: Williams Автор: Williams
 Дата: 21 ноября 2024 Дата: 21 ноября 2024
 Просмотров: 982 Просмотров: 982 |
| |
Blue Marble Geographic Calculator 2025
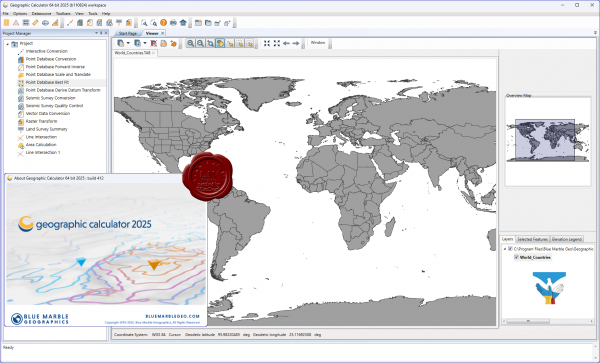
Geographic Calculator is a powerful geodetic application with particular strength in survey, seismic, and energy exploration. In addition to single point, point database, and file conversion tools, this highly accurate transformation software includes many specialized tools such as Canadian DLS (Dominion Land Survey) Land Grid tools, Seismic Survey Conversion tools, Area of Use tools for guiding users, HTDP, Geoid Creation tools, and much more. Geographic Calculator supports a wide range of file formats with support from the largest geodetic parameter database available anywhere. When transformations have to be correct, consistent and certifiable, GIS professionals around the world choose Geographic Calculator. |
| |
 Читать статью дальше (комментариев - 7)
Читать статью дальше (комментариев - 7)
| |
|
 |
 Автор: Williams Автор: Williams
 Дата: 20 ноября 2024 Дата: 20 ноября 2024
 Просмотров: 1 418 Просмотров: 1 418 |
| |
Trimble Tekla Structures 2024 SP5 build 41312
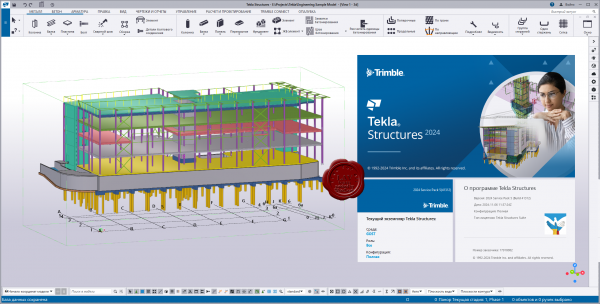
Tekla Structures - комплексное решение, которое позволяет значительно увеличить производительность проектирования промышленных и гражданских зданий с использованием различных конструкционных материалов, таких как: металлоконструкции, сборные железобетонные изделия и монолитные бетонные конструкции.
Tekla Structures представляет собой программное обеспечение информационного моделирования зданий (BIM), которое позволяет создавать точные, подробные, удобные для конструирования 3D модели из любого материала и любой сложности и управлять ими. Модели Tekla Structures можно использовать во всем процессе строительства от эскизов до производства, монтажа и управления строительными работами.
Tekla Structures можно использовать с другими существующими приложениями или отдельно как платформу для разработки собственных рабочих процессов. Открытая платформа поддерживает совместимость и стандартизацию. Tekla Structures стыкуется с различными системами через Tekla Open API через программный интерфейс приложения, который внедряется с использованием технологии Microsoft.NET. Например, Tekla Structures поддерживает следующие стандартные форматы: IFC, CIS/2, SDNF и DSTV. Tekla Structures поддерживает собственные форматы, например DWG, DXF и DGN.
Конфигурации Tekla Structures:
- Tekla Structures, Full Detailing представляет собой универсальную конфигурацию, содержащую модули деталировки металлических конструкции, сборных железобетонных изделий и монолитных бетонных изделий. Предусмотрено создание трехмерных моделей конструкций из стали и бетона, а также автоматическая генерация чертежей КМ и КМД.
- Tekla Structures, Steel Detailing представляет собой конфигурацию, предназначенную для проектирования металлоконструкций. Пользователь может создавать детальные трехмерные модели любых металлических конструкций и получать соответствующие данные для производства и монтажа, используемые всеми участниками проекта.
- Tekla Structures, Precast Concrete Detailing представляет собой стандартную конфигурацию, дополненную важными функциями деталировки сборных железобетонных конструкций. Пользователь может создавать детальные трехмерные модели бетонных конструкций и получать соответствующие данные по производству и монтажу, используемые совместно со всеми участниками проекта.
- Tekla Structures, Reinforced Concrete Detailing представляет собой стандартную конфигурацию, дополненную важными функциями деталировку монолитных железобетонных изделий. Пользователь может создавать детальные трехмерные модели монолитных железобетонных изделий и получать соответствующие данные по производству и монтажу, используемые совместно со всеми участниками проекта.
- Tekla Structures, Engineering представляет собой стандартную конфигурацию, позволяющую выполнять синхронизированное конструирование. Проектировщики металлоконструкций и инженеры, проектирующие внутренние инженерные системы, могут сотрудничать в рамках совместно используемой модели.
Системный курс изучения Tekla Structures (rus)
Release notes |
| |
 Читать статью дальше (комментариев - 13)
Читать статью дальше (комментариев - 13)
| |
|
 |
 Автор: Williams Автор: Williams
 Дата: 19 ноября 2024 Дата: 19 ноября 2024
 Просмотров: 966 Просмотров: 966 |
| |
Geovariances ISATIS.NEO Mining Edition 2024.04
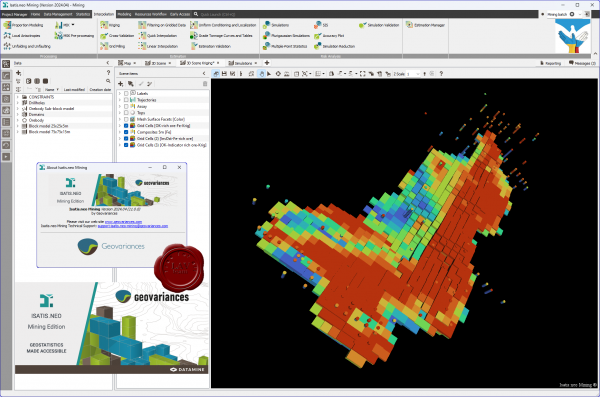
Isatis.neo is the leading and most comprehensive software solution for geostatistics. Featuring an intuitive user interface, it results from Geovariances’ dual commitment to developing breakthrough technology and making premium geostatistics accessible to more users.
Designed for every business dealing with spatialized data, Isatis.neo exceeds industry standards in geostatistics. The software enables thorough data analysis and visualization, produces high-quality maps and models, and allows you to carry out extensive uncertainty and risk analyses that optimize your decision-making process.
Available in a Standard Edition, Isatis.neo is also offered in two special versions, Petroleum Edition and Mining Edition, to better meet the specific requirements of these two industries. In addition to business-oriented tools, the Petroleum Edition offers a preconfigured workflow for Time-to-Depth Conversion with comprehensive uncertainty analysis.
ISATIS.NEO KEY FEATURES
- Integrated and powerful application for Exploratory Data Analysis in univariate and multivariate contexts.
- Automatic sample clustering for the definition of homogeneous geological facies classes. Border analysis.
- Built-in tools for drill hole compositing, data declustering, PCA, MAF, PPMT, KNA, cross-validation, local varying anisotropies, variable capping, unfolding.
- Classical interpolation methods (nearest neighbor, inverse distance, moving average, moving median).
- Industry-standard estimation methods (point, block, on subblocks, simple, ordinary, universal, multivariate, spline, linear kriging, kriging with external drift).
- Advanced estimation methods (rescaled cokriging, kriging with uncertain data, faults, filtering model components, Mixed Support Kriging, using local parameters, using Sampling Density Variance, conditional expectation).
- Conditional and non-conditional simulations (SGS, TBS, Direct Block Simulations, SPDE, Cox). Simulation reduction. Genuine simulation post-processing for robust uncertainty and risk analysis.
- Sequential Indicator Simulations, Plurigaussian Simulations, Multiple-point Statistics for modeling subsurface, reservoir, or orebody geology.
- Estimation validation / Simulation validation.
- Uniform Conditioning, LMUC, MIK.
- Python functionalities and coding.
- Great interoperability.
|
| |
 Читать статью дальше (комментариев - 7)
Читать статью дальше (комментариев - 7)
| |
|
 |
 Автор: Williams Автор: Williams
 Дата: 18 ноября 2024 Дата: 18 ноября 2024
 Просмотров: 520 Просмотров: 520 |
| |
DNV GeniE v8.11-01
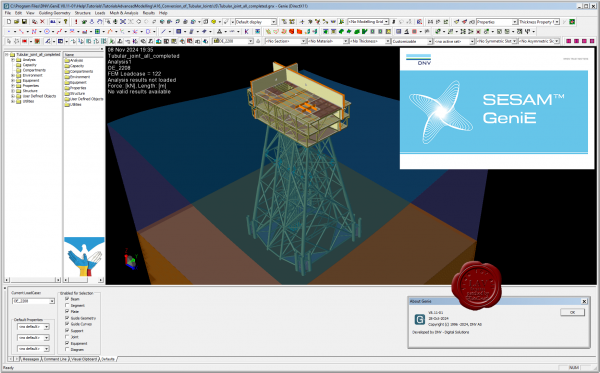
GeniE is conceptual modelling of offshore and maritime structures.
It's a powerful FEM modelling and analysis tool for innovation, flexibility and efficiency in offshore structural engineering.
GeniE is a tool for concept (high level geometry) modelling of beams, flat plates and stiffened shells. Load modelling includes equipment (with automatic load transfer), explicit loads, wind loads and generation of compartments in floating structures.
The concept model, or parts of it, can be meshed using a variety of beam, plate and shell finite element types. The mesh may be refined or modified using a comprehensive set of mesh editing features, whereupon the mesh quality may be verified.
Through running the modules Wajac and Sestra from the GeniE user interface, environmental loads (wave, current, buoyance and wind) may be calculated and a finite element stress analysis performed, including for jacket structures a pile-soil-structure interaction via the module Splice. |
| |
 Читать статью дальше (комментариев - 7)
Читать статью дальше (комментариев - 7)
| |
|
 |
| ПОИСК ПО САЙТУ |
 |
|
 |
| КАЛЕНДАРЬ | | |
 |
| « Октябрь 2025 » |
|---|
| Пн | Вт | Ср | Чт | Пт | Сб | Вс |
|---|
| | 1 | 2 | 3 | 4 | 5 | | 6 | 7 | 8 | 9 | 10 | 11 | 12 | | 13 | 14 | 15 | 16 | 17 | 18 | 19 | | 20 | 21 | 22 | 23 | 24 | 25 | 26 | | 27 | 28 | 29 | 30 | 31 | |
|
 | |
| |
|