|
 |
 Автор: Williams Автор: Williams
 Дата: 6 марта 2025 Дата: 6 марта 2025
 Просмотров: 487 Просмотров: 487 |
| |
Medixan RadiAnt DICOM Viewer 2025.1
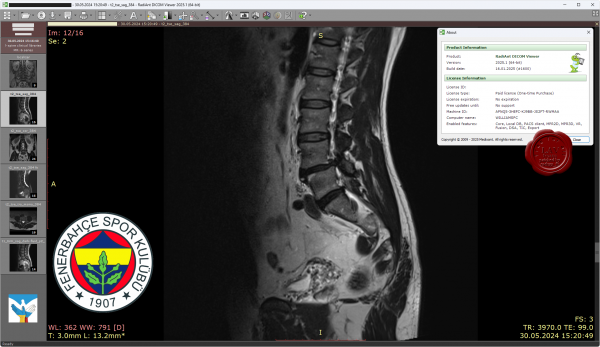
RadiAnt - это инструмент для просмотра медицинских изображений стандарта DICOM PACS.
Эта программа способна открывать и отображать результаты исследований, полученные из различных модальностей медицинских изображений:
- Цифровая рентгенография (КР,ЦР)
- Маммография (МГ)
- Компьютерная томография (КТ)
- Магнитно-резонансная томография (МРТ)
- Позитронно-эмиссионная томография (ПЭТ-КТ)
- Ультразвуковая диагностика (УЗИ)
- Цифровая субтракционная ангиография (ЦСА)
- Гамма-камера, радионуклидная диагностика (РНД)
- Вторичные изображения и сканированные изображения
- Structured Reports (SR)
Программа поддерживает несколько типов DICOM изображений:
- Монохроматические (как КР, КТ, МРТ) и цветные изображения (УЗИ, 3D-реконструкции)
- Статические изображения (например, КР, МГ, КТ) и динамические последовательности изображений (ЦСА, УЗИ)
- Несжатые и сжатые изображения (RLE, JPEG, JPEG-LS, JPEG 2000)
|
| |
 Читать статью дальше (комментариев - 3)
Читать статью дальше (комментариев - 3)
| |
|
 |
 Автор: Williams Автор: Williams
 Дата: 5 марта 2025 Дата: 5 марта 2025
 Просмотров: 930 Просмотров: 930 |
| |
Bentley OpenFlows Hydraulics & Hydrology 2025/02
OpenFlows Sewer 24.00.02.21 (SewerCAD, SewerGEMS)
OpenFlows Storm 24.00.02.21 (StormCAD, CivilStorm)
OpenFlows Water 24.00.02.20 (WaterCAD, WaterGEMS, HAMMER)
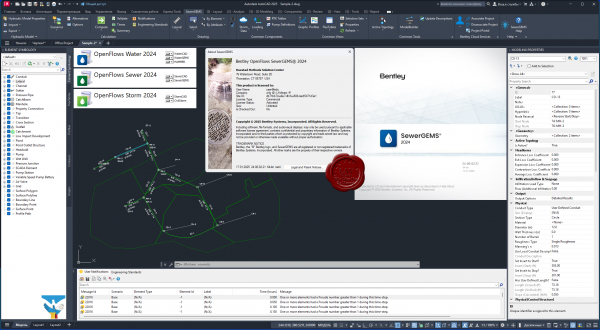
OpenFlows CivilStorm
Open Flows CivilStorm is a fully-dynamic hydraulic modeling application that analyzes complex stormwater systems and solves the St Venant equations. OpenFlows CivilStorm assists engineers working on both complex land development projects and large-scale stormwater management studies to model every aspect of their stormwater systems, including rainfall, runoff, inlet capture and bypass, gravity and pressure piping, detention ponds, outlet structures, open channels, culverts, and more.
OpenFlows HAMMER
OpenFlows HAMMER helps you perform transient analysis and modeling in water or sewer systems to locate trouble spots and determine appropriate serge control strategies. OpenFlows HAMMER’s computationally rigorous engine and easy-to-use interface to efficiently identify, manage, and mitigate the risks associated with transients.
OpenFlows SewerCAD
OpenFlows SewerCAD is used by engineers to design and analyze sanitary sewers. With automatic design features, OpenFlows SewerCAD is ideal for system design and rehabilitation, helping users invest capital improvement funds wisely. OpenFlows SewerCAD is a subset of OpenFlows SewerGEMS.
OpenFlows SewerGEMS
Engineers use OpenFlows SewerGEMS to analyze, design, and operate sanitary and combined sewer systems. Its dynamic wave engine solves the full St. Venant equations. The engine is especially suited for combined sewer systems where the hydrology of direct runoff into the collection system must be modeled. OpenFlows SewerGEMS is a superset of OpenFlows SewerCAD and can be run in Esri ArcGIS, AutoCAD, MicroStation, or as a stand-alone application.
OpenFlows StormCAD
OpenFlows StormCAD is a hydraulic modeling application for the peak flow analysis of storm sewer systems. OpenFlows StormCAD assists land and site developers, roadway and transportation designers, and stormwater master planners and reviewers, by automatically determining cost-effective pipe sizes, invert elevations and inlet sizes.
OpenFlows WaterCAD
OpenFlows WaterCAD is an easy-to-use hydraulic and water quality modeling application for water distribution systems from fire flow and constituent concentration analyses, to energy cost management and pump modeling. You can design new water systems and manage existing water networks effectively to reduce disruption risks and energy use. Use OpenFlows WaterCAD from within MicroStation, AutoCAD, or you can choose to use OpenFlows WaterCAD as a stand-alone application, for additional flexibility.
OpenFlows WaterGMS
OpenFlows WaterGEMS provides you with a comprehensive yet easy-to-use decision-support tool for water distribution networks. The software helps improve your knowledge of how infrastructure behaves as a system, how it reacts to operational strategies, and how it should grow as population and demands increase. From fire flow and water quality simulations, to criticality and energy cost analysis, OpenFlows WaterGEMS has everything you need in a flexible multiplatform environment. OpenFlows WaterGEMS is a superset of OpenFlows WaterCAD. |
| |
 Читать статью дальше (комментариев - 13)
Читать статью дальше (комментариев - 13)
| |
|
 |
 Автор: Williams Автор: Williams
 Дата: 4 марта 2025 Дата: 4 марта 2025
 Просмотров: 1 064 Просмотров: 1 064 |
| |
CSI ETABS v22.5.0 build 3917

The innovative and revolutionary new ETABS is the ultimate integrated software package for the structural analysis and design of buildings. Incorporating 40 years of continuous research and development, this latest ETABS offers unmatched 3D object based modeling and visualization tools, blazingly fast linear and nonlinear analytical power, sophisticated and comprehensive design capabilities for a wide-range of materials, and insightful graphic displays, reports, and schematic drawings that allow users to quickly and easily decipher and understand analysis and design results.
From the start of design conception through the production of schematic drawings, ETABS integrates every aspect of the engineering design process. Creation of models has never been easier - intuitive drawing commands allow for the rapid generation of floor and elevation framing. CAD drawings can be converted directly into ETABS models or used as templates onto which ETABS objects may be overlaid. The state-of-the-art SAPFire 64-bit solver allows extremely large and complex models to be rapidly analyzed, and supports nonlinear modeling techniques such as construction sequencing and time effects (e.g., creep and shrinkage). Design of steel and concrete frames (with automated optimization), composite beams, composite columns, steel joists, and concrete and masonry shear walls is included, as is the capacity check for steel connections and base plates. Models may be realistically rendered, and all results can be shown directly on the structure. Comprehensive and customizable reports are available for all analysis and design output, and schematic construction drawings of framing plans, schedules, details, and cross-sections may be generated for concrete and steel structures.
ETABS provides an unequaled suite of tools for structural engineers designing buildings, whether they are working on one-story industrial structures or the tallest commercial high-rises. Immensely capable, yet easy-to-use, has been the hallmark of ETABS since its introduction decades ago, and this latest release continues that tradition by providing engineers with the technologically-advanced, yet intuitive, software they require to be their most productive. |
| |
 Читать статью дальше (комментариев - 13)
Читать статью дальше (комментариев - 13)
| |
|
 |
 Автор: Williams Автор: Williams
 Дата: 3 марта 2025 Дата: 3 марта 2025
 Просмотров: 688 Просмотров: 688 |
| |
CSI SAFE v22.5.0 build 3013
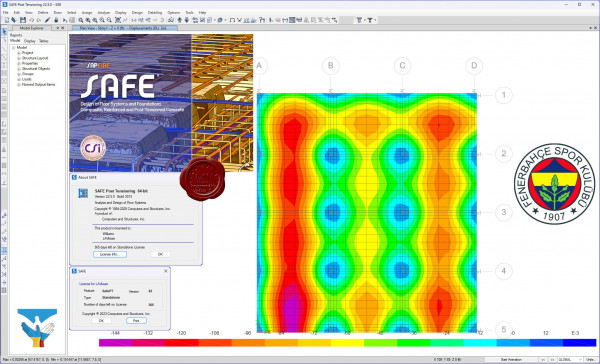
CSI SAFE - программный комплекс для проектирования железобетонных перекрытий, фундаментов и фундаментных плит. Каждый аспект процесса проектирования конструкций, от создания геометрии конструкции до выпуска чертежей, интегрирован в одну простую и интуитивно понятную рабочую среду ПК SAFE. Создание модели производится с использованием интеллектуальных инструментов рисования, или с использованием опций импорта из CAD-системы, электронных таблиц или базы данных. Плиты или фундаменты могут быть любой формы и могут иметь круглые и криволинейные очертания. Как в плитах, так и в балках, может быть смоделировано пост-напряжение (натяжение на бетон). Плиты перекрытий могут быть плоскими, а также иметь ребра в одном или в обоих направлениях. В модель могут быть включены колонны, связи, стены и наклонные плиты, соединяющие перекрытие с верхним и нижним перекрытиями. Стены могут быть смоделированы как прямолинейными, так и изогнутыми в плане. |
| |
 Читать статью дальше (комментариев - 8)
Читать статью дальше (комментариев - 8)
| |
|
 |
 Автор: Williams Автор: Williams
 Дата: 2 марта 2025 Дата: 2 марта 2025
 Просмотров: 3 648 Просмотров: 3 648 |
| |
ESRI ArcGIS Pro v3.4.2 Multilingual
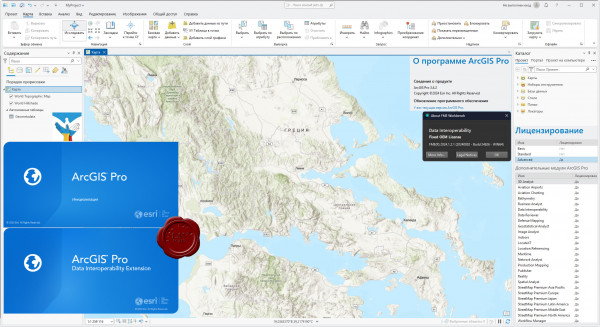
ArcGIS Pro – это новейшее настольное приложение для создания и работы с пространственными данными. В нем есть инструменты для визуализации, анализа, компиляции и публикации данных.
ArcGIS Pro организует ресурсы, используемые в вашей работе, в проекты. В проекте находятся карты, компоновки, слои, таблицы, задания, инструменты и подключения к серверам, базам данных, папкам и стилям. Проекты также включают в себя ресурсы с портала вашей организации или ArcGIS Online.
- Создайте проект или начните работу, открыв шаблон проекта, созданного Esri или другими участниками сообщества.
- Ресурсы можно добавлять из папок, с портала или из ArcGIS Online, указывая их или находя по ключевым словам.
- Убедитесь, что сохранили ваш проект, чтобы он был готов к работе в следующем сеансе работы в ArcGIS Pro.
- Если вы хотите организовать общий доступ к проекту, можно создать шаблоны проектов для использования другими при начале работы или упаковать проект и его данные.
С помощью ArcGIS Pro можно визуализировать как 2D, так и 3D данные.
- Карты отображают 2D-данные, а сцены - 3D. Более подробно о работе с 3D в ArcGIS Pro.
- В одном проекте можно хранить столько карт, сколько необходимо, можно открыть несколько карт сразу и просматривать их одновременно. Связывайте виды], чтобы при перемещении и масштабировании экстент всех карт обновлялся одновременно.
- Быстрая работа с картой возможна благодаря встроенным функциям навигации и горячим клавишам клавиатуры и мыши, с их помощью исследовать данные стало гораздо удобнее.
- Создавайте эффектные карты, применяя надписи, символы и всплывающие окна.
- Для отображения данных в формате, доступном для печати и экспорта, в проекте можно создать компоновки.
Геообработка предоставляет богатый набор инструментов для выполнения пространственного анализа и управления ГИС-данными в автоматическом режиме. Используйте ArcGIS Pro для анализа и управления ГИС-данными, создавайте инструменты для автоматизации рабочего процесса и решения комплексных задач.
- Выбрав подходящий инструмент геообработки, укажите местоположение входного и выходного наборов данных, настройте влияющие на процесс дополнительные параметры и запустите его.
- ArcGIS Pro содержит множество встроенных инструментов, но можно создать свои собственные.
- Воспользуйтесь ModelBuilder – визуальным конструктором, который позволяет создать блок-схему или модель процессов пространственного анализа или управления данными.
- Автоматизируйте анализ, конвертацию и управление данными, картографирование с помощью библиотек скриптов Python и ArcPy.
- Включайте дополнительные модули для расширения аналитических возможностей, в т.ч. сетевых, пространственных и геостатистических функций.
С помощью ArcGIS Pro можно создавать и редактировать различные виды объектов: города, здания, дороги, леса, реки, горы и любые другие пространственные явления, при этом можно интегрировать в проекте данные из различных источников. Есть возможность визуализировать слои для редактирования как в 2D, так и в 3D, таким образом можно рассматривать пространственные объекты с любой перспективы.
- Разработайте схему данных для построения модели мира.
- Редактирование включает создание, обновление и поддержание геопространственной информации, которая хранится и организуется в слоях.
- Можно создавать новые объекты в слое, цифруя их на карте и добавляя атрибуты для задания их характеристик.
- Можно обновлять существующие пространственные объекты, чтобы отражать их текущее состояние на основании свежеполученных данных или поступающей из поля информации.
- Добавьте дополнительный модуль Data Reviewer для проверки качества данных.
- Для управления корпоративными рабочими процессами интегрируйте Workflow Manager в свою организацию.
Используя задачи, ГИС-администратор может разработать серию шагов, следуя которым пользователь выполнит необходимые операции, соответствующие стандартам организации. Задача – это набор преднастроенных шагов, которые помогут вам и другим пользователям выполнить рабочий или бизнес-процесс.
- Создавайте задачи для выполнения любой функции в ArcGIS Pro.
- Шаги в задаче могут выполняться вручную, либо запускаться автоматически. Шаги могут быть обязательными или дополнительными.
- Записывайте действия, чтобы затем легко воспроизвести их в виде отдельных шагов задачи.
Публикация своей работы – это важная часть ArcGIS Pro. Опубликовать можно все: от целых проектов до карт, слоев и прочих компонентов.
- В целях сотрудничества с другими пользователями, можно построить шаблоны проектов для применения их в начале работы или опубликовать имеющиеся файлы проекта и его элементы на ArcGIS Online или портале.
- Веб-карты можно использовать повторно в ArcGIS Pro, а также на всей платформе ArcGIS, в том числе в браузерах и на мобильных устройствах.
- Для общего доступа при помощи пакета создается сжатый файл, содержащий ГИС данные. Теперь можно упаковать проект целиком или его слои, чтобы поделиться ими с другими.
- Перед публикацией ресурсов ArcGIS Pro может проверить вашу работу на наличие ошибок и замечаний и дать рекомендации по улучшению производительности. Если ArcGIS Pro что-нибудь найдет, будет показано сообщение со ссылкой на раздел справки с информацией о том, как исправить эту ошибку.
- После создания карты или компоновки можно экспортировать ее в другой формат или вывести на печать. Поддерживается ряд стандартных файловых форматов.
ArcGIS Pro includes the following components:
- ArcGIS Pro - the next generation Desktop GIS for visualizing, editing, and performing analysis using local content, or content from your ArcGIS Online or Portal for ArcGIS organization.
- ArcGIS Pro Offline Help (optional) - ArcGIS Pro Help files are installed on your local machine, allowing you to access the help offline. The ArcGIS Pro application must be installed prior to installing the ArcGIS Pro Offline Help.
- ArcGIS Pro SDK for Microsoft .NET (optional) - allows you to extend the capabilities of the ArcGIS Pro application.
- ArcGIS Pro Database Support (optional) - The ProDatabaseSupport.zip file contains all the files necessary to enable Esri ST_Geometry and ST_Raster data types in an enterprise RDBMS or SQLite database. The ProDatabaseSupport.zip file contains files for each supported DBMS and operating system.
- ArcGIS Pro Coordinate Systems Data (optional) - Contains the data files required for the GEOCON transformation method and vertical transformation files for the United States (VERTCON and GEOID12B) and the world (EGM2008) for use with an ArcGIS Pro per user install.
- ArcGIS Coordinate Systems Data (optional) - Contains the data files required for the GEOCON transformation method and vertical transformation files for the United States (VERTCON and GEOID12B) and the world (EGM2008) for use with either ArcMap, ArcGIS Enterprise, ArcGIS Engine, or an ArcGIS Pro per machine install.
- ArcGIS Raster Data (optional) - Currently contains a compressed global elevation model primarily required by users of Ortho Mapping workflows who work offline and don’t have better elevation data required for orthorectification of satellite imagery or to initiate some photogrammetric workflows.
- ArcGIS Data Interoperability for Pro - ArcGIS Data Interoperability provides the ability to build complex spatial extraction, transformation, and loading (ETL) tools for data validation, migration, and distribution.
|
| |
 Читать статью дальше (комментариев - 43)
Читать статью дальше (комментариев - 43)
| |
|
 |
 Автор: Williams Автор: Williams
 Дата: 1 марта 2025 Дата: 1 марта 2025
 Просмотров: 948 Просмотров: 948 |
| |
Ce.A.S. s.r.l. ParatiePlus v25.0.1
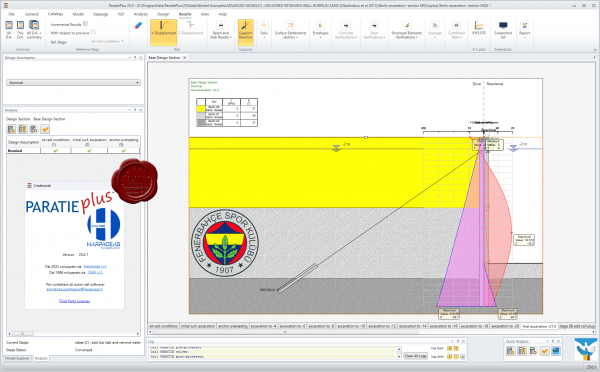
In Italy as well as in many Countries worldwide, several designers rely on Paratie Plus in their retaining wall projects. For example, in the construction of the High Speed Trains guyed bridge over Po River near Piacenza, several cofferdams and other waterfront structures had been designed by our engineers using past versions of Paratie Plus. More recently, thank to the same design tool, other Italian engineering firms, have designed the temporary cofferdams for all river crossings along the new high speed train line linking Milano to Brescia. Stemming from a cooperation, since 1985, with professor Roberto Nova from Politecnico di Milano, Paratie Plus is a non linear analysis program conceived to model the soil-structure interaction of a flexible retaining wall, by means of the popular subgrade reaction method, a simple yet widely accepted approach in current design practice as well as by most of design standard worldwide, including Eurocodes.
Thanks to its effectiveness, Paratie Plus is a simple yet accurate retaining wall design tool. In most cases, a Paratie Plus analysis can be sufficient to completely define a wall design. However, even in very complex situations, Paratie Plus may provide valuable design information, at least in the preliminary design stages: if required, selected final layout will be more thoroughly analyzed, with more advance but complex programs such as FLAC.
Since 2009, Paratie Plus evolved towards an integrated design environment, which offers several additional analysis options, including slope stability analysis and 2D seepage analysis. Some of the most relevant Paratie Plus features, which are hardly found in competitor tools on the market, are listed here:
- a rigorous soil model formulation within modern Soil Mechanics framework;
- a special constitutive model for clays in both drained and undrained conditions, based on critical state concepts;
- a realistic construction stage modelling, even for quite complex sequences;
- a general seepage scheme for layered soils;
- external loadings and interaction with nearby foundations modelling;
- in any construction stage, support and loading layout can be modified arbitrarily ( special non linear supports, prestressed ground anchors, struts, slabs and other features are allowed);
- two facing walls can be modelled thus allowing a coupled analysis of a sheetpile and its anchoring wall;
- a pseudo-static seismic procedure is included, based on a well documented proprietary algorithm;
- a GUI interface including, among many other features, a complete set of online correlations to assist the Users in selecting appropriate soil parameters based on most common in situ or lab tests;
- a linkage with the modern Limit Stated design methods, according to Eurocodes 7 and 8 as well as to NTC, EC2 , EC3 , AISC and ACI, for structural checks.
|
| |
 Читать статью дальше (комментариев - 13)
Читать статью дальше (комментариев - 13)
| |
|
 |
 Автор: Williams Автор: Williams
 Дата: 27 февраля 2025 Дата: 27 февраля 2025
 Просмотров: 724 Просмотров: 724 |
| |
Gstarsoft GstarCAD Pro 2025 SP2 build 241224
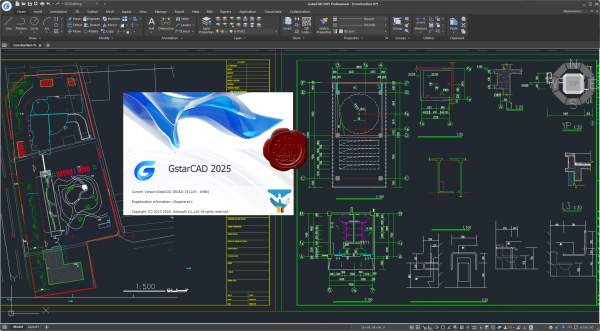
GstarCAD - это программа для создания чертежей в формате DWG/DXF, ставшем общепринятым стандартом.Она является не только достойной заменой AutoCAD, но и по соотношению цена/качество отличной альтернативой распространенным российским и зарубежным «аналогам автокад» и САПР, таким как Bricscad, Btocad, Nanocad, progeCAD, ZWCAD, Infrasoftcad. Благодаря применению в GstarCAD современных технологий производства систем проектирования, основанных на новейших разработках Open Design Alliance и ITC (консорциум Intellicad), САПР GstarCAD обеспечивает практически полную совместимость со всеми существующими САПР-системами и cad программами, использующими формат векторной графики DWG (OpenDWG или RealDWG). Файлы, подготовленные в этих форматах, не только открываются и редактируются в GstarCAD, измененные в GstarCAD файлы Вы можете отправлять вашим партнерам, не беспокоясь о потере информации. |
| |
 Читать статью дальше (комментариев - 5)
Читать статью дальше (комментариев - 5)
| |
|
 |
 Автор: Williams Автор: Williams
 Дата: 26 февраля 2025 Дата: 26 февраля 2025
 Просмотров: 580 Просмотров: 580 |
| |
Qbitec v1.0.9 for Autodesk Revit 2023-2025
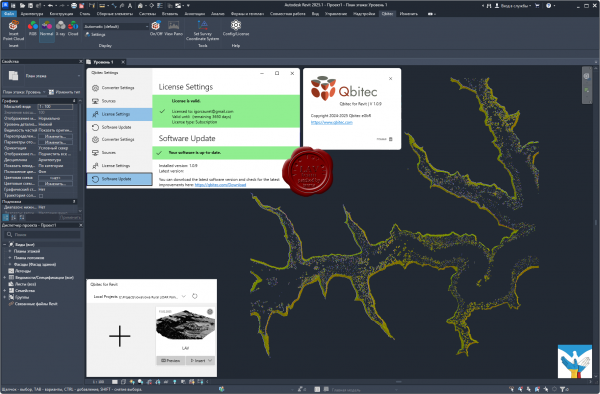
A plugin that eliminates Revit’s point cloud limitations. Load point clouds of all sizes fast with superior visual quality, reduce manual adjustments with smart views, and seamlessly integrate panoramas in 3D - from local storage, your network, or the cloud.
More info |
| |
 Читать статью дальше (комментариев - 8)
Читать статью дальше (комментариев - 8)
| |
|
 |
 Автор: Williams Автор: Williams
 Дата: 25 февраля 2025 Дата: 25 февраля 2025
 Просмотров: 293 Просмотров: 293 |
| |
Peters Research Elevate v9.2
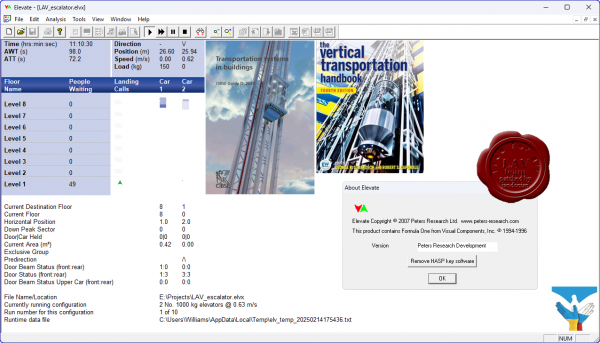
Elevate is software used by designers world-wide to select the number, size and speed of elevators for all types of new buildings. Elevate can also be used to demonstrate that modernizing an existing elevator installation will improve service for passengers.
Elevate’s features include:
- Analysis of elevator performance in offices, hotels, hospitals, shopping centres, residential buildings, car parks, mixed use buildings, airports, public buildings, sports and leisure complexes, schools and colleges.
- This is achieved by techniques ranging from up peak round trip time calculations through to full dynamic simulation.
- Dynamic simulation incorporating a graphical display of elevators responding to passenger calls. For your clients, this provides a convincing visual demonstration of your proposals.
- An easy to use Windows interface. Enter basic information for a quick analysis or comprehensive data for a detailed model.
- In addition to standard reports, transfer input data and results to Microsoft Excel at the click of a button. Excel reports also include extensive additional analysis results.
|
| |
 Читать статью дальше (комментариев - 3)
Читать статью дальше (комментариев - 3)
| |
|
 |
| ПОИСК ПО САЙТУ |
 |
|
 |
| КАЛЕНДАРЬ | | |
 |
| « Октябрь 2025 » |
|---|
| Пн | Вт | Ср | Чт | Пт | Сб | Вс |
|---|
| | 1 | 2 | 3 | 4 | 5 | | 6 | 7 | 8 | 9 | 10 | 11 | 12 | | 13 | 14 | 15 | 16 | 17 | 18 | 19 | | 20 | 21 | 22 | 23 | 24 | 25 | 26 | | 27 | 28 | 29 | 30 | 31 | |
|
 | |
| |
|