|
 |
 Автор: Williams Автор: Williams
 Дата: 24 января 2021 Дата: 24 января 2021
 Просмотров: 8 466 Просмотров: 8 466 |
| |
Trimble Tekla Structures 2020 SP5 build 65293
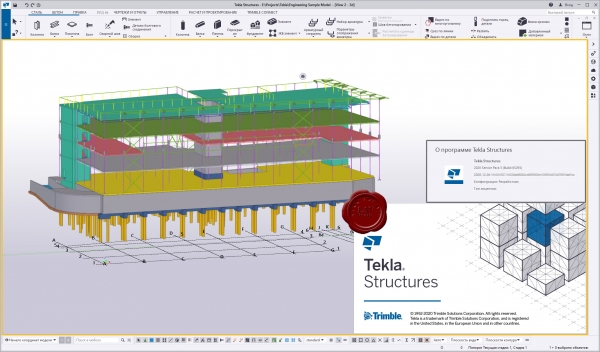
Tekla Structures - комплексное решение, которое позволяет значительно увеличить производительность проектирования промышленных и гражданских зданий с использованием различных конструкционных материалов, таких как: металлоконструкции, сборные железобетонные изделия и монолитные бетонные конструкции.
Tekla Structures представляет собой программное обеспечение информационного моделирования зданий (BIM), которое позволяет создавать точные, подробные, удобные для конструирования 3D модели из любого материала и любой сложности и управлять ими. Модели Tekla Structures можно использовать во всем процессе строительства от эскизов до производства, монтажа и управления строительными работами.
Tekla Structures можно использовать с другими существующими приложениями или отдельно как платформу для разработки собственных рабочих процессов. Открытая платформа поддерживает совместимость и стандартизацию. Tekla Structures стыкуется с различными системами через Tekla Open API через программный интерфейс приложения, который внедряется с использованием технологии Microsoft.NET. Например, Tekla Structures поддерживает следующие стандартные форматы: IFC, CIS/2, SDNF и DSTV. Tekla Structures поддерживает собственные форматы, например DWG, DXF и DGN.
Конфигурации Tekla Structures:
Tekla Structures, Full Detailing представляет собой универсальную конфигурацию, содержащую модули деталировки металлических конструкции, сборных железобетонных изделий и монолитных бетонных издели. Предусмотрено создание трехмерных моделей конструкций из стали и бетона, а также автоматическая генерация чертежей КМ и КМД.
Tekla Structures, Steel Detailing представляет собой конфигурацию, предназначенную для проектирования металлоконструкций. Пользователь может создавать детальные трехмерные модели любых металлических конструкций и получать соответствующие данные для производства и мантажа, используемые всеми участниками проекта.
Tekla Structures, Precast Concrete Detailing представляет собой стандартную конфигурацию, дополненную важными функциями деталировки сборных железобетонных конструкций. Пользователь может создавать детальные трехмерные модели бетонных конструкций и получать соответствующие данные по производству и монтажу, используемые совместно со всеми участниками проекта.
Tekla Structures, Reinforced Concrete Detailing представляет собой стандартную конфигурацию, дополненную важными функциями деталировку монолитных железобетонных изделий. Пользователь может создавать детальные трехмерные модели монолитных железобетонных изделий и получать соответствующие данные по производству и монтажу, используемые совместно со всеми участниками проекта.
Tekla Structures, Engineering представляет собой стандартную конфигурацию, позволяющую выполнять синхронизированное конструирование. Проектировщики металлоконструкций и инженеры, проектирующие внутренние инженерные системы, могут сотрудничать в рамках совместно используемой модели.
|
| |
 Читать статью дальше (комментариев - 25)
Читать статью дальше (комментариев - 25)
| |
|
 |
 Автор: Williams Автор: Williams
 Дата: 23 января 2021 Дата: 23 января 2021
 Просмотров: 1 333 Просмотров: 1 333 |
| |
Dlubal PLATE-BUCKLING v8.24.02.157532 x64
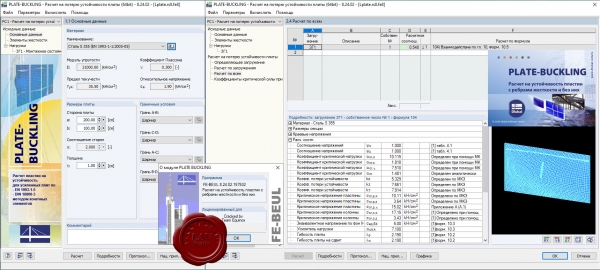
PLATE-BUCKLING предназначен для расчета потерь устойчивости прямоугольных плит выполняется в соответствии со следующими нормативами: EN 1993-1-5:2006, DIN 18800-3:1990-11
Плиты можно усилить горизонтальными или вертикальными ребрами жесткости (например, плоские плиты, уголки, Т-образные ребра жесткости, трапециевидные ребра жесткости, швеллеры). Нагрузка на границах плиты может быть применена в нескольких направлениях и импортирована из основной программы RFEM/RSTAB. При расчете потери устойчивости плиты в RF-/PLATE-BUCKLING всегда учитывается общая потеря устойчивости плиты, так как в этом случае потенциальные элементы жесткости учитываются в КЭ модели 3D. Таким образом, выпускаются расчеты потери устойчивости отдельных частей (c/t) или секции плиты.
PLATE-BUCKLING может функционировать автономно или как дополнительный модуль к RFEM и RSTAB.
Дополнительная информация тут |
| |
 Читать статью дальше (комментариев - 11)
Читать статью дальше (комментариев - 11)
| |
|
 |
 Автор: Williams Автор: Williams
 Дата: 21 января 2021 Дата: 21 января 2021
 Просмотров: 1 864 Просмотров: 1 864 |
| |
Dlubal CRANEWAY v8.24.02.157532 x64
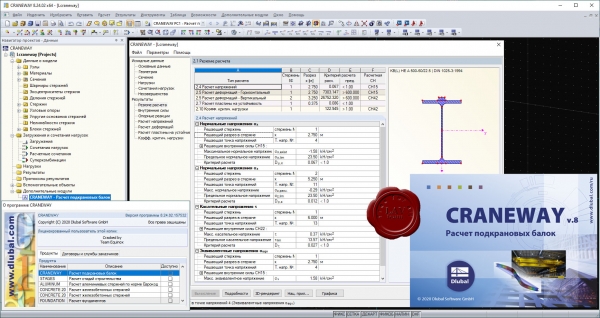
CRANEWAY производит расчет рассчит подкрановых путей балок мостовых и подвесных кранов в соответствии с нормативами: EN 1993-6:2008-09 (Еврокод 3), DIN 4132:1981-02 и DIN 18800
Если расчет производится в соответствии с EN 1993-6, Вы можете выбрать тип крана (мостовой или подвесной).
Расчеты:
- Расчет на потерю устойчивости при продольном изгибе с кручением по теории пространственного изгиба 2-го порядка (элемент 1D МКЭ)
- Расчет плиты на потерю устойчивости от подвижной нагрузки колес
- Расчет деформаций
- Расчет на усталость подкранового пути и сварных швов
- Расчет напряжений в подкрановых путях и сварных швах
Для расчета по Еврокоду 3 доступны следующие Национальные приложения (НП): DIN EN 1993-6/NA:2010-12 (Германия), NBN EN 1993-6/ANB:2011-03 (Бельгия), CYS EN 1993-6/NA:2009-03 (Кипр), CSN EN 1993-6/NA:2010-03 (Чехия), SFS EN 1993-6/NA:2010-03 (Финляндия), NF EN 1993-6/NA:2011-12 (Франция), UNI EN 1993-6/NA:2011-02 (Италия), LST EN 1993-6/NA:2010-12 (Литва), NEN EN 1993-6/NB:2012-05 (Нидерланды), NS EN 1993-6/NA:2010-01 (Норвегия), SS EN 1993-6/NA:2011-04 (Швеция)
В дополнение к вышеперечисленным Национальным приложениям, Вы можете задать особое Национальное приложение, с помощью пользовательских предельных величин и параметров.
В общем, прекрасный довесок к RFEM и RSTAB.
|
| |
 Читать статью дальше (комментариев - 10)
Читать статью дальше (комментариев - 10)
| |
|
 |
 Автор: Williams Автор: Williams
 Дата: 19 января 2021 Дата: 19 января 2021
 Просмотров: 1 961 Просмотров: 1 961 |
| |
Dlubal COMPOSITE-BEAM v8.24.02.157532 x64
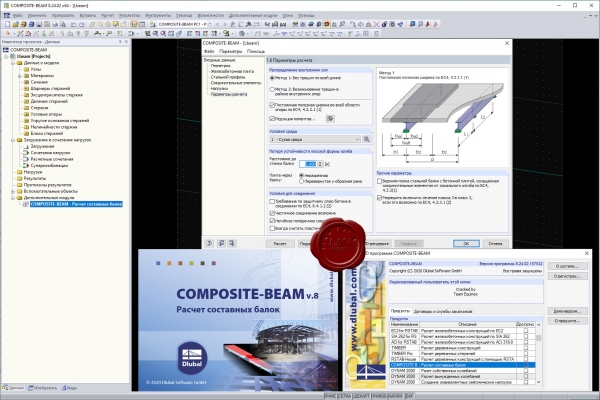
The COMPOSITE-BEAM program performs design of composite beams according to ENV 1994‑1‑1:1992‑10
Features:
- Single-span and continuous beams with definable boundary conditions.
- Automatic determination of effective cross-sections.
- Free arrangement of construction supports for construction stage.
- Free definition of concentrated, linear and linearly variable loads as fixed and variable loads with specification of concrete age on loading.
- Freely definable construction loads as well as moving construction loads.
- Automatic load combination.
- Calculation of cross-section properties according to Method 1 or 2.
- Calculation of elastic internal forces with RSTAB.
- Redistribution of moments.
- Design of bending and shear force resistance with interaction.
- Determination of required shear connectors and their distribution.
- Design of longitudinal shear force resistance.
- Results of governing support reactions for construction and composite stage including loads of construction supports.
- Lateral-torsional buckling analysis.
- Analysis for limitation of crack widths.
- Design of natural frequency.
|
| |
 Читать статью дальше (комментариев - 13)
Читать статью дальше (комментариев - 13)
| |
|
 |
 Автор: Williams Автор: Williams
 Дата: 18 января 2021 Дата: 18 января 2021
 Просмотров: 953 Просмотров: 953 |
| |
Daminion v6.8
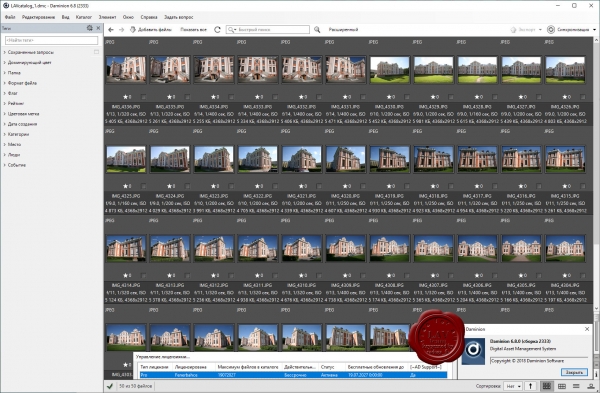
Who needs Daminion? Daminion is universally useful. Here are a few most common cases to consider.
- Improve work efficiency. Save your design team 100s of hours per month and take on new projects by reusing existing assets. You don’t need to create new designs from scratch just because you can’t find them.
- Save yourself the hassle. Daminion displays quality thumbnails of 100s of media files, including vector images, video, and PDFs. With generic icons, you have to open documents one by one only to discover that you’ve opened the wrong one!
- Improve your creative flow. Find more inspirational designs, and do it 20 times faster than before.
- Protect your company. Daminion helps to avoid legal consequences of accidentally using unlicensed photos by notifying you when image license expires.
- Categorize and access your digital assets quickly. Sort your files by several different criteria: image color, automatically detected tags, image size, license type, and a range of other technical and descriptive tags.
- Improve internal and external collaboration. Daminion offers fast and easy collaboration between teams and clients within the system.
- Share large files. Easily share large files like TIFF, PSD, video, and PDF via email and messengers with no size limitations and without uploading them to third-party cloud services.
- Avoid document collisions. Built-in version control helps to track revisions and allows you to retrieve the best design when you need it.
|
| |
 Читать статью дальше (комментариев - 9)
Читать статью дальше (комментариев - 9)
| |
|
 |
 Автор: Williams Автор: Williams
 Дата: 16 января 2021 Дата: 16 января 2021
 Просмотров: 4 634 Просмотров: 4 634 |
| |
Dlubal RFEM v5.24.02.157532 x64
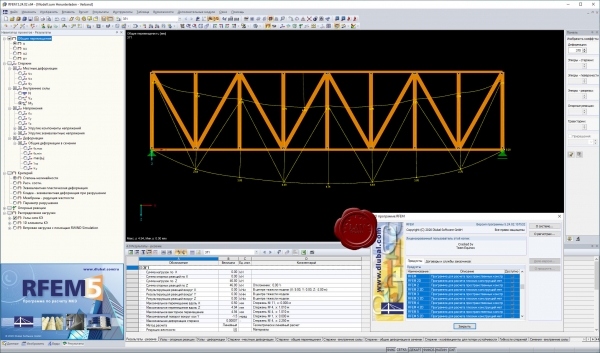
Программа RFEM для расчета методом конечных элементов - это мощное программное обеспечение для быстрого и простого моделирования, структурного анализа и проектирования 2D и 3D моделей, состоящих из стержней, плит, стен, составных плит, оболочек и твердых элементов. Благодаря модульному концепту программного обеспечения, возможно объединение основной программы RFEM с соответствующими дополнительными модулями для удовлетворения ваших индивидуальных требований.
Программа для расчета конструкций RFEM является основой модульного программного комплекса. Базовая программа RFEM используется для задания конструкций, материалов и нагрузок для плоских и пространственных конструктивных систем, состоящих из плит, стен, оболочек и стержней. Возможно создание комбинированных конструкций, а также моделирование объемных и контактных элементов. В программе RFEM рассчитываются деформации, внутренние силы, напряжения, опорные реакции, а также контактные напряжения основания. Дополнительные модули облегчают ввод данных путем автоматического создания конструкций и соединений либо могут выполнять дальнейший анализ и моделирование в соответствии с различными стандартами.
Благодаря широкому спектру интерфейсов RFEM обеспечивает идеальное взаимодействие с программами САПР и расчета конструкций в информационном моделировании зданий (BIM). Например существует двусторонний обмен данными между RFEM и программами Tekla Structures, Revit Structure, Bentley ISM. |
| |
 Читать статью дальше (комментариев - 32)
Читать статью дальше (комментариев - 32)
| |
|
 |
 Автор: Williams Автор: Williams
 Дата: 15 января 2021 Дата: 15 января 2021
 Просмотров: 2 101 Просмотров: 2 101 |
| |
Dlubal RX-TIMBER v2.24.02 x64
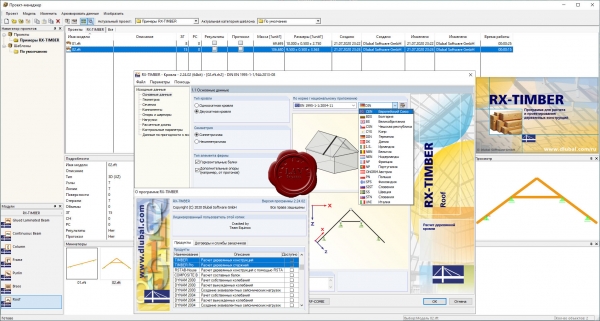
Пакет автономных программ RX-TIMBER осуществляет расчет дощатоклееных балок, неразрезных балок, и колонн, по предельным состояниям несущей способности и пригодности к эксплуатации в соответствии с нормами EN 1995‑1‑1:2010‑12/NA:2013‑08 (EC 5) и DIN 1052:2008-12
|
| |
 Читать статью дальше (комментариев - 9)
Читать статью дальше (комментариев - 9)
| |
|
 |
| ПОИСК ПО САЙТУ |
 |
|
 |
| КАЛЕНДАРЬ | | |
 |
| « Октябрь 2025 » |
|---|
| Пн | Вт | Ср | Чт | Пт | Сб | Вс |
|---|
| | 1 | 2 | 3 | 4 | 5 | | 6 | 7 | 8 | 9 | 10 | 11 | 12 | | 13 | 14 | 15 | 16 | 17 | 18 | 19 | | 20 | 21 | 22 | 23 | 24 | 25 | 26 | | 27 | 28 | 29 | 30 | 31 | |
|
 | |
| |
|