|
 |
 Автор: Williams Автор: Williams
 Дата: 30 апреля 2021 Дата: 30 апреля 2021
 Просмотров: 1 393 Просмотров: 1 393 |
| |
Engineered Software PIPE-FLO Advantage 2021 v17.5.56097
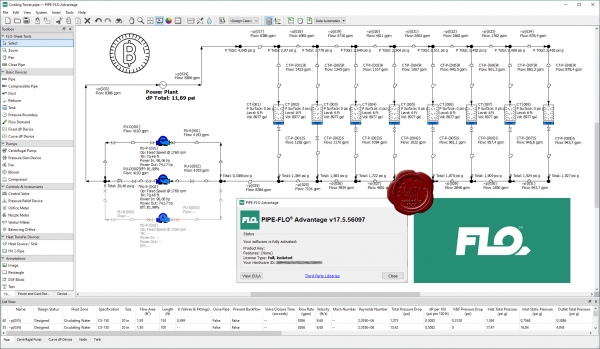
Engineered Software, Inc.’s PIPE-FLO Professional is the world’s leading fluid flow analysis and design modeling software tool. Within the PIPE-FLO platform, users can experience a variety of modules that solve specific challenges. These versatile tools provide value across multiple disciplines, industries and during all stages in the lifetime of a fluid piping system. They provide a common basis for operators, process and design engineers and management to understand, communicate and document their fluid piping systems and processes. Equally applicable to process, support and distribution systems in commercial, industrial and public facilities, PIPE-FLO products are an invaluable tool for the design, commissioning, operation and modification of fluid piping systems.
|
| |
 Читать статью дальше (комментариев - 11)
Читать статью дальше (комментариев - 11)
| |
|
 |
 Автор: Williams Автор: Williams
 Дата: 29 апреля 2021 Дата: 29 апреля 2021
 Просмотров: 14 254 Просмотров: 14 254 |
| |
Autodesk AutoCAD Civil 3D 2022 Addon for AutoCAD 2022 ENG+RUS
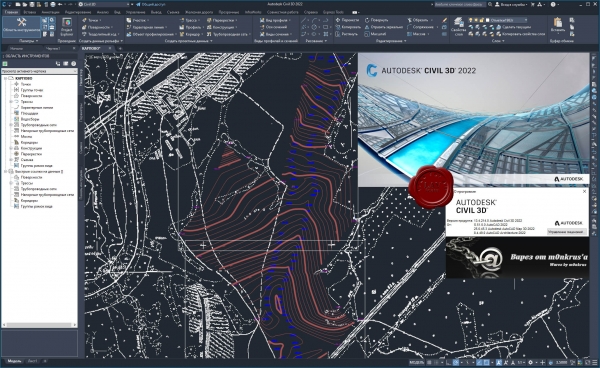
AutoCAD Civil 3D - программа, базирующаяся на платформе AutoCAD и предназначенная для землеустроителей, проектировщиков генплана, проектировщиков линейных сооружений. Ключевой особенностью программы является интеллектуальная связь между объектами, позволяющая динамически обновлять все связанные объекты при внесении изменений в результаты изысканий или проектные решения.
Благодаря таким возможностям, как передача полевых данных, расчеты и автоматизированное черчение, инструменты AutoCAD Civil 3D оптимизируют все процессы, связанные со строительством инженерных сооружений. AutoCAD Civil 3D объединяет весь цикл проектных работ - от геодезических изысканий до возведения объекта.
Основные преимущества:
- быстрое формирование концепции и выполнение проекта;
- гибкое проектирование, основанное на взаимодействии объектов, позволяющее добиться аккуратности и связности всех частей проекта;
- многопользовательский доступ к проекту и его элементам;
- возможность быстрой разработки, оценки проекта и подготовки выходной документации;
- совмещение чертежных возможностей AutoCAD и специализированных функций проектирования;
- богатый набор функций API (интерфейс прикладного программирования), позволяющий строить решения, основанные на общих моделях данных;
- возможность расширения функционала;
- модель динамического проектирования, содержащая основные элементы геометрии и поддерживающая интеллектуальные связи между объектами (точки, поверхности, земельные участки, дороги и планировка);
- поддержка чертежных стандартов и стилей;
- автоматическое формирование планов;
- функциональные возможности AutoCAD Map 3D.
Геопространственный анализ при концептуальном проектировании
Интеграция растровых и геопространственных данных помогает принимать оптимальные решения на ранних этапах проекта. Для визуализации экосистемы проекта вы можете извлекать изображения и модели поверхности из службы Google Earth, а также из других источников. Вы также можете импортировать геопространственные данные, такие как типы почвы, информацию по землепользованию и экологические ограничения, для быстрого анализа возможного влияния различных проектных альтернатив.
Геодезические изыскания и системы координат
Возможности обработки геодезических данных полностью встроены в AutoCAD Civil 3D. Поддерживается широкий круг задач - импорт полевых журналов, обработка методом наименьших квадратов, задание и преобразование системы координат, редактирование результатов съемки, автоматическое создание фигур съемки и поверхностей. Таким образом обеспечивается сквозное проектирования: точки, фигуры съемки и поверхности могут использоваться на протяжении всего процесса проектирования, что исключает необходимость ручного преобразования систем координат и переноса данных из геодезического приложения в приложение для проектирования. Введение в проект данных съемки приведет к автоматическому обновлению элементов проекта.
Профилирование и динамические взаимосвязи
Модели сложных поверхностей в AutoCAD Civil 3D поддерживают динамические связи с исходными данными - горизонталями, характерными линиями, моделями коридоров и объектами профилирования. Поверхности используются в качестве основы при создании профилей, сечений и коридоров. Любые изменения исходных данных приводят к автоматическому обновлению поверхностей и ссылок, что способствует экономии времени и сокращению количества ошибок. Набор инструментов для профилирования позволяет моделировать поверхности для проекции профиля любого типа. Графические и табличные функции управления профилированием удобны в использовании. Функции профилирования используют динамическую взаимосвязь между моделями коридоров и трассами/профилями.
Информационное моделирование дорог
На основе заданных локальных проектных критериев можно осуществлять быстрое построение динамических планов и профилей. Определенные в критериях зависимости продолжают действовать и при оптимизации трасс - например, поэлементной и по вершинам углов. Средства моделирования коридоров позволяют создавать интеллектуальные модели дорог и других линейных объектов. При моделировании коридоров для объектов различного назначения используются настраиваемые компоненты поперечного сечения, называемые элементами конструкции. При описании переходов в коридорах допускается непосредственное использование трасс, фигур съемки, характерных линий и полилиний AutoCAD. Функция интерактивного построения перекрестков позволяет создавать комплексные модели пересечений дорог, которые отражают все изменения в проекте. Модели коридоров могут использоваться при создании проектных поверхностей, вычислении объема земляных работ, ведомостей материалов, построения поперечных сечений и в других задачах.
Интеллектуальная компоновка трубопроводов
Системы хозяйственно-бытовой и ливневой канализации строятся на основании правил. Трубы и колодцы редактируют с использованием как графического, так и ручного ввода; для них существует также функция проверки пересечений. Вы можете формировать чертежи трубопроводных сетей на видах в плане, профилях и сечениях. Для анализа трубопроводной сети, например, по отметкам, размерам, уклону и типу можно экспортировать данные во внешние приложения для расчетов, либо использоватьвстроенное в AutoCAD Civil 3D расширение Hydraflow Extensions.
Гидравлические и гидрологические расчеты
Используя встроенные средства, можно выполнять предпроектные и постпроектные гидрологические расчеты. По гидрологическим графикам в AutoCAD Civil 3D можно анализировать модели трубопроводных сетей, водопропускных труб и каналов с целью нахождения наиболее оптимального проектного решения. Кроме того, вы можете формировать полноценные отчеты для предъявления надзорным органам.
Динамические ведомости материалов и расчет объемов земляных работ
Информация по покупным изделиям может быть непосредственно импортирована в AutoCAD Civil 3D для назначения стоимостей объектам чертежа, включая объекты AutoCAD и элементы модели AutoCAD Civil 3D. Поддерживается автоматическое вычисление количества покупных изделий и создание отчетов. Возможности расчета перемещения земляных масс и объема земляных работ позволяют инженерам и подрядчикам подробно планировать строительные работы. При внесении изменения в проект AutoCAD Civil 3D может быстро сформировать диаграммы перемещения земляных масс, которые позволяют получить представление о расстояниях, объемах и направлениях перемещения грунта, расположении карьеров и местах выгрузки.
Визуализация и передача проектного замысла
Публикация данных по модели в форматах Google Earth и 3D DWF позволяет просто и эффективно донести информацию до нетехнических специалистов и заказчиков. Для более убедительной визуализации моделей коридоров вы можете применять при тонировании различные материалы для элементов коридора, например асфальт, бетон или гравий. Autodesk 3ds Max Design поможет вам создавать фотореалистичные анимационные ролики на основе данных AutoCAD Civil 3D.
Что изменено автором сборки:
- В основе сборки объединенные в единый пакет оригинальные русский и английский дистрибутивы, из которых удалено все, что напрямую не связано с установкой надстройки Civil 3D.
- Разблокирована возможность установки аддона на Windows 7 SP1, Windows 8.x и Windows 10 младших версий.
- Для современного инсталлера было разработано и внедрено решение по выбору языка интерфейса устанавливаемой программы.
- Язык интерфейса самого инсталлера задается на основе языка интерфейса ОС.
- В установочный пакет добавлена возможность отказа от установки модуля Autodesk Batch Save Utility (Standalone).
- В установочный пакет добавлена возможность отказа от установки модуля Dynamo for Autodesk Civil 3D 2022.
- Утилита Autodesk On-Demand Install Service обновлена с версии 1.16.0.31 до версии 1.18.0.25.
- В сборку не входит лекарство. Лекаство включено в мою сборку AutoCAD 2022, поверх которой и рекомендуется устанавливать этот аддон (torrent file is also applied) |
| |
 Читать статью дальше (комментариев - 42)
Читать статью дальше (комментариев - 42)
| |
|
 |
 Автор: Williams Автор: Williams
 Дата: 28 апреля 2021 Дата: 28 апреля 2021
 Просмотров: 4 566 Просмотров: 4 566 |
| |
Trimble Tekla Structures 2021 SP0 build 2894
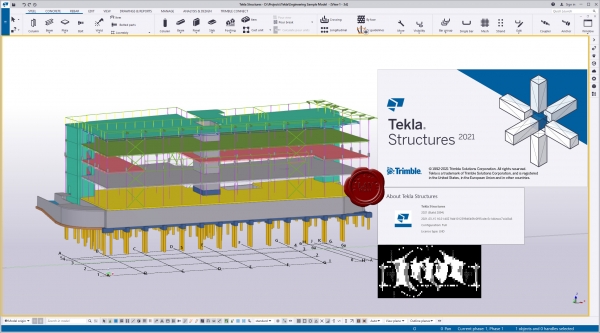
Tekla Structures - комплексное решение, которое позволяет значительно увеличить производительность проектирования промышленных и гражданских зданий с использованием различных конструкционных материалов, таких как: металлоконструкции, сборные железобетонные изделия и монолитные бетонные конструкции.
Tekla Structures представляет собой программное обеспечение информационного моделирования зданий (BIM), которое позволяет создавать точные, подробные, удобные для конструирования 3D модели из любого материала и любой сложности и управлять ими. Модели Tekla Structures можно использовать во всем процессе строительства от эскизов до производства, монтажа и управления строительными работами.
Tekla Structures можно использовать с другими существующими приложениями или отдельно как платформу для разработки собственных рабочих процессов. Открытая платформа поддерживает совместимость и стандартизацию. Tekla Structures стыкуется с различными системами через Tekla Open API через программный интерфейс приложения, который внедряется с использованием технологии Microsoft.NET. Например, Tekla Structures поддерживает следующие стандартные форматы: IFC, CIS/2, SDNF и DSTV. Tekla Structures поддерживает собственные форматы, например DWG, DXF и DGN.
Конфигурации Tekla Structures:
Tekla Structures, Full Detailing представляет собой универсальную конфигурацию, содержащую модули деталировки металлических конструкции, сборных железобетонных изделий и монолитных бетонных издели. Предусмотрено создание трехмерных моделей конструкций из стали и бетона, а также автоматическая генерация чертежей КМ и КМД.
Tekla Structures, Steel Detailing представляет собой конфигурацию, предназначенную для проектирования металлоконструкций. Пользователь может создавать детальные трехмерные модели любых металлических конструкций и получать соответствующие данные для производства и мантажа, используемые всеми участниками проекта.
Tekla Structures, Precast Concrete Detailing представляет собой стандартную конфигурацию, дополненную важными функциями деталировки сборных железобетонных конструкций. Пользователь может создавать детальные трехмерные модели бетонных конструкций и получать соответствующие данные по производству и монтажу, используемые совместно со всеми участниками проекта.
Tekla Structures, Reinforced Concrete Detailing представляет собой стандартную конфигурацию, дополненную важными функциями деталировку монолитных железобетонных изделий. Пользователь может создавать детальные трехмерные модели монолитных железобетонных изделий и получать соответствующие данные по производству и монтажу, используемые совместно со всеми участниками проекта.
Tekla Structures, Engineering представляет собой стандартную конфигурацию, позволяющую выполнять синхронизированное конструирование. Проектировщики металлоконструкций и инженеры, проектирующие внутренние инженерные системы, могут сотрудничать в рамках совместно используемой модели.
|
| |
 Читать статью дальше (комментариев - 28)
Читать статью дальше (комментариев - 28)
| |
|
 |
 Автор: Williams Автор: Williams
 Дата: 27 апреля 2021 Дата: 27 апреля 2021
 Просмотров: 1 765 Просмотров: 1 765 |
| |
EnergySoft EnergyPro v8.2.2.0
partially licensed
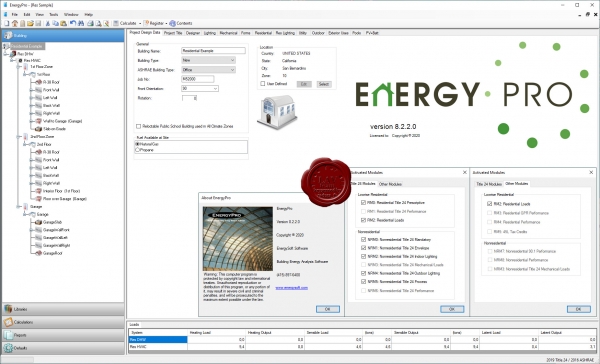
As one of the leading energy analysis firms in the country, EnergySoft has been providing consulting services and software to clients worldwide since 1982. We specialize in Building Energy Performance Modeling and have completed over 15,000 projects to date.
Of all the software currently certified for use with the Title 24 Standards, EnergyPro is the only program certified for use with BOTH Residential and Nonresidential Buildings. Our latest software release includes advanced modeling and reports to help you get your new projects to Zero Net Energy goals established by various agencies. As the codes get tougher in the state, look to EnergyPro and our extensive support resources to help you achieve the efficiency needed to meet these goals.
Residential Modules
Residential Title 24 Prescriptive (RM0)
Demonstrate compliance with the current version of the California Title 24 code for low-rise residential buildings. This will allow you to show compliance using the Prescriptive method for Additions and Alterations. This is a much more streamlined method for additions and alterations that in many cases requires no CF1R registration or HERS testing. The forms include the CF1R-ADD-02 and CF1R-ALT-05 reports.
Residential Title 24 Performance (RM1)
Demonstrate compliance with the current version of the California Title 24 code for low-rise residential buildings. Approved by the California Energy Commission for use with the Building Energy Efficiency Standards, this module will perform an hourly simulation of the building to determine energy usage and compliance in accordance with CEC procedures.
Residential Load Calculations (RM2)
Determine the size requirements of HVAC systems for low-rise residential buildings. Utilizing ASHRAE Handbook of Fundamentals load calculation procedures, this module will allow for room by room load calculations to determine the proper size of the heating and cooling system.
Residential GreenPoint Rated (RM3)
Developed in partnership with Build-It-Green, this module will calculate the energy point score used for compliance with the GreenPoint Rated scoring system used for rating existing homes. In addition, it will produce the form GPR-1 compliance certificate needed to demonstrate compliance with the GreenPoint Rated system
Residential Performance (RM4)
Calculate the energy performance of low-rise residential buildings when no code or compliance baselines are involved. This module will perform an hourly simulation on the building, and determine annual energy consumption and energy cost.
Residential CalRatePro (RM5) V5.1 Only
Developed in partnership with CalCERTS, this module will perform home energy rating calculations on existing California homes for use with the CalCERTS Whole House Home Energy Rating and Energy Efficient Mortgage programs. This module will produce a HERS index which rates the energy efficiency of the home, and also allow for economic analysis of various energy efficiency upgrades on the home.
Nonresidential Modules
Nonresidential Title 24 Mandatory Measures (NRM0)
The CEC now requires a series of forms to be submitted with projects, depending upon scope. This module is used to complete the following mandatory forms:
NRCC-CXR-E Design review form applicable to all new nonresidential projects.
NRCC-ELC-E Electrical Power Distribution compliance form
NRCC-SRA-E Solar Ready Area compliance form
Nonresidential Title 24 Prescriptive Envelope (NRM1)
Demonstrate building envelope compliance with the current version of the California Title 24 code for nonresidential/high-rise residential/hotel-motel buildings. This module will calculate envelope compliance using the CEC Envelope Component compliance method and produce the ENV-01 Certificate of Compliance and supporting ENV worksheets.
Nonresidential Title 24 Prescriptive Indoor Lighting (NRM2)
Demonstrate indoor lighting compliance with the current version of the California Title 24 code for nonresidential/high-rise residential/hotel-motel buildings. This module will calculate indoor lighting compliance using the CEC Complete Building, Area Category or Tailored methods of compliance and produce the LTI-E Certificate of Compliance.
Nonresidential Title 24 Prescriptive HVAC Compliance & Load Calculations (NRM3)
Determine the size requirements of HVAC systems using the ASHRAE TFM sizing methodology as published in the ASHRAE Handbook of Fundamentals. This module will allow for the accurate sizing of the HVAC system, and will produce the MCH compliance documentation needed for compliance with the current version of the California Title 24 code for nonresidential/high-rise residential/hotel-motel buildings. Capabilities of this module include the ability to do room by room load calculations for buildings.
Nonresidential Title 24 Prescriptive Outdoor Lighting (NRM4)
Demonstrate outdoor lighting compliance with the current version of the California Title 24 code for nonresidential/high-rise residential/hotel-motel buildings. This module will calculate outdoor lighting compliance for outdoor applications as well as signs and produce the LTO-E Certificate of Compliance and the LTS-E Certificate of Compliance.
Nonresidential Title 24 Process Loads (NRM5)
Demonstrate compliance with the Process Loads requirements in Title 24. This module allows for documentation of Parking Garages, Commercial Kitchens, Computer Rooms, Commercial Refrigeration, Refrigerated Warehouses, Laboratories Compressed Air Systems, Process Boilers, Elevators and Escalators. This module will complete all of the NRCC-PRC series of compliance forms. (Due to the large amount of data, the refrigeration and compressed air forms are provided as fillable forms, but are not auto-populated by the software)
Nonresidential Title 24 Performance (NRM6)
Demonstrate compliance with the current version of the California Title 24 code for nonresidential/high-rise residential/hotel-motel buildings using the Performance Approach. This module will calculate hourly building energy performance for all building end use categories including the Envelope, Lighting, HVAC and DHW systems. Documentation produced by this module includes the PRF-01-E Performance Certificate of Compliance.
This module uses the EnergyPlus software engine from the Department of Energy to provide a highly accurate hourly simulation of building energy use. The Performance Approach allows trade-offs between various building components to determine Title 24 compliance, and will also calculate building energy cost using utility rates, and produce an ECON-1 form.
Nonresidential ASHRAE 90.1 (NRM7)
Demonstrate compliance with the ASHRAE 90.1 Standard using the Appendix G compliance methodology. This module will automatically create the four baseline runs needed to show compliance with the 2016 version of the standard. (Version 7 applies the 90.1-2013 Standard, version 6 applies the 90.1-2010 Standard, version 5 applies the 2004/2007 Standard). For LEED compliance, the 90.1 methodology is used for projects outside of California, and can optionally be used for projects inside California.
This module uses the DOE-2.1E* v119 software engine licensed from the Department of Energy to provide a highly accurate hourly simulation of building energy use. Documentation produced by this module includes the EAC-1 and EAP-S worksheets which can be used to complete the LEED template.
Nonresidential Performance (NRM8)
Calculate the energy performance of nonresidential buildings when no code or compliance baselines are involved. This module will perform an hourly simulation on the building, and determine annual energy consumption and energy cost. This module uses the DOE-2.1E* v119 software engine licensed from the Department of Energy to provide a highly accurate hourly simulation of building energy use.
Nonresidential Savings By Design Performance (NRM9)
Calculate the utility incentive amounts for nonresidential buildings under the Savings By Design statewide utility incentive program. This module will perform an hourly simulation on the building, and determine annual energy consumption and energy cost. It will allow for calculation of the Non-complianceќ standard and proposed building energy use which can be used for incentive purposes. This module uses the DOE-2.1E* v119 software engine licensed from the Department of Energy to provide a highly accurate hourly simulation of building energy use. |
| |
 Читать статью дальше (комментариев - 5)
Читать статью дальше (комментариев - 5)
| |
|
 |
 Автор: Williams Автор: Williams
 Дата: 26 апреля 2021 Дата: 26 апреля 2021
 Просмотров: 1 124 Просмотров: 1 124 |
| |
DesignSense GeoTools v22.01
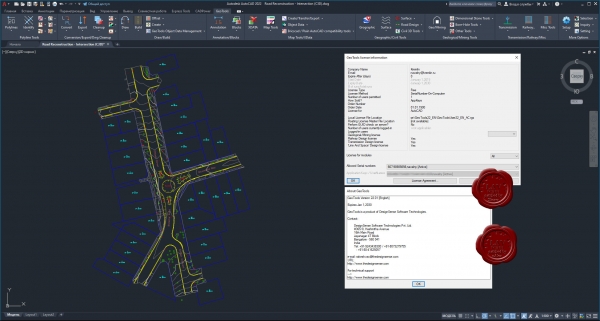
GeoTools is an add-on program for AutoCAD and Bricscad which provides you with a number of useful productivity tools that are designed exclusively for the geographic data user. It is a heterogenous collection of CAD tools that are useful for users in the mapping, surveying, GIS, facilities planning, real estate and infrastructure management industry.
GeoTools is a time-saver productivity tools built for geo-data using CAD users who want to work smart and not hard. In the AutoCAD version of GeoTools, there are a large number of AutoCAD Map tools as well that making working with object data a breeze.
GeoTools functions are arranged in easily categorized pull-down menus, toolbars and also as tabbed ribbons in AutoCAD 2013 and later versions. Some of the borad category of tools you will find in GeoTools are Polyline, Annotation, Drawing Cleanup, Digitizing, AutoCAD Map, Inquiry and so on.
|
| |
 Читать статью дальше (комментариев - 7)
Читать статью дальше (комментариев - 7)
| |
|
 |
 Автор: Williams Автор: Williams
 Дата: 25 апреля 2021 Дата: 25 апреля 2021
 Просмотров: 922 Просмотров: 922 |
| |
DesignSense CADPower v22.01
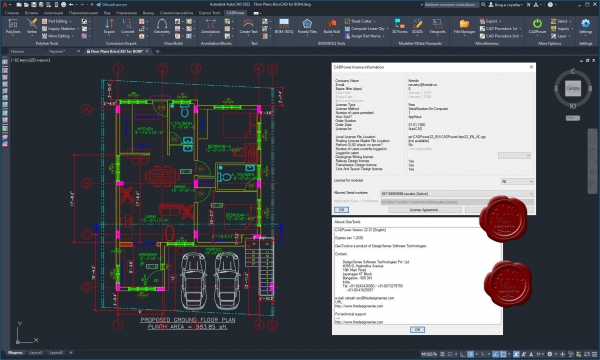
CADPower is an add-on software to help you increase your productivity with AutoCAD and Bricscad. It helps you work smarter, faster and eliminates various bottleneck you might face using just your CAD software. In short, CADPower adds more value and power to your CAD software. CADPower is a collection of frequently asked tools for various CAD operations. The tools are categorized in easily accessible categories like Polyline, Blocks, Attributes, Draw, Selection, Inquiry, Miscellaneous and so on. They are available as pull-down menus, toolbars, tabbed ribbons (AutoCAD 2012 and later), as well as from the command-line as directly callable commands. Most of the commands also offer command-line versions (without dialog boxes) which can also be used in automated processing using scripts.
|
| |
 Читать статью дальше (комментариев - 10)
Читать статью дальше (комментариев - 10)
| |
|
 |
 Автор: Williams Автор: Williams
 Дата: 23 апреля 2021 Дата: 23 апреля 2021
 Просмотров: 1 261 Просмотров: 1 261 |
| |
Kongsberg LedaFlow Engineering v2.6.260.024 including KBC Multiflash v6.2.61
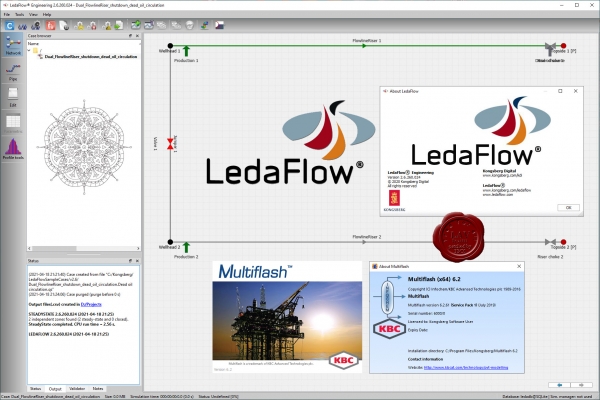
LedaFlow is the product of ten years of innovative development by SINTEF sponsored, guided and supported by TOTAL and ConocoPhillips, now commercialised and developed further by Kongsberg. LedaFlow® is based on models that are closer to the actual physics of multiphase flow and provides a step change in detail, fidelity, quality, accuracy and flexibility over existing multiphase flow simulation technology. LedaFlow has been extensively validated against the best available and most comprehensive experimental data sets to ensure that the models are as representative as possible. LedaFlow is designed with an intuitive user interface to ensure that productivity is improved and with a comprehensive relational database to ensure that all cases are stored and readily available.
Multiflash, KBC’s advanced thermodynamics software and fluid property engine underpins the pipeline and simulation technology of the entire hydrocarbon industry. A comprehensive PVT (pressure, volume, temperature) and physical properties package, it allows for complete modeling of the phase behavior of complex mixtures and pure substances. Multiflash seamlessly integrates with our other simulation tools to create a full asset digital twin. |
| |
 Читать статью дальше (комментариев - 11)
Читать статью дальше (комментариев - 11)
| |
|
 |
 Автор: Williams Автор: Williams
 Дата: 22 апреля 2021 Дата: 22 апреля 2021
 Просмотров: 544 Просмотров: 544 |
| |
Febooti Automation Workshop v4.6.0
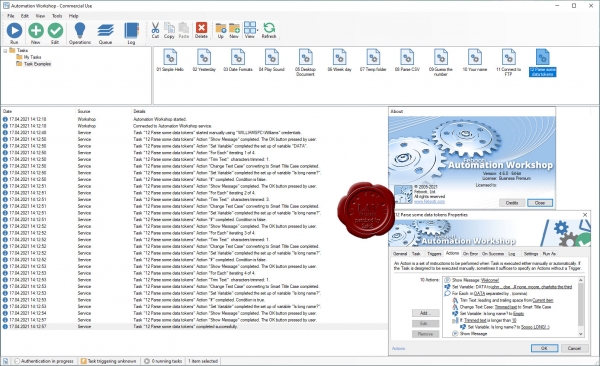
Automation Workshop is a software tool for Windows that allows automating time-consuming, complex, repetitive, and recurring processes. Create automated tasks easier than ever before! Automation Workshop requires no scripting, programming, or coding skills. At the very core of automation is creating Tasks that include Triggers and Actions as key components, each being optimized for intuitive comprehension through a simple yet efficient interface. Automation Workshop can monitor folders for content modifications, and execute various scenarios, from simple reporting to complex autonomous file operations. Automation Workshop can easily become an integral part of your automated IT infrastructure design for Microsoft Windows.
|
| |
 Читать статью дальше (комментариев - 1)
Читать статью дальше (комментариев - 1)
| |
|
 |
 Автор: Williams Автор: Williams
 Дата: 21 апреля 2021 Дата: 21 апреля 2021
 Просмотров: 22 536 Просмотров: 22 536 |
| |
Autodesk Revit 2022 Multlingual
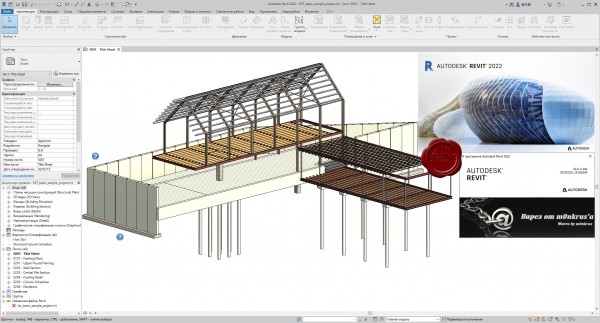
Autodesk Revit - программа для проектирования и строительства зданий и сооружений. Autodesk Revit основан на технологии информационного моделирования сооружений и предназначен для проектирования и управления данными о зданиях и сооружениях на всех этапах строительства. Проектные идеи воплощаются в нем в реальность благодаря скоординированному и последовательному модельно-ориентированному подходу. Autodesk Revit - полнофункциональное решение, объединяющее в себе возможности архитектурного проектирования, проектирования инженерных систем, строительных конструкций, а также моделирования строительства.
|
| |
 Читать статью дальше (комментариев - 31)
Читать статью дальше (комментариев - 31)
| |
|
 |
 Автор: Williams Автор: Williams
 Дата: 19 апреля 2021 Дата: 19 апреля 2021
 Просмотров: 827 Просмотров: 827 |
| |
Accelerated Vision Software Suite 2021, April
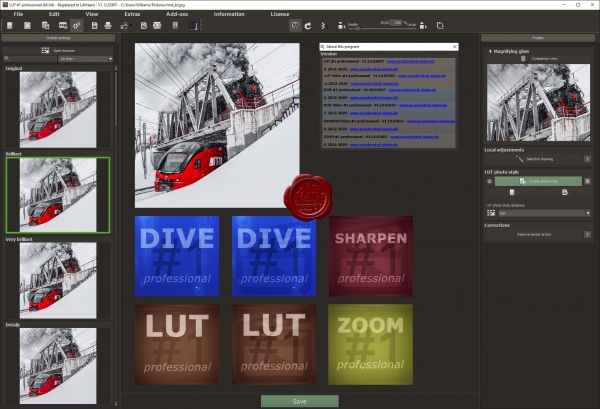
Das kennen Sie sicher auch – Sie haben am letzten Tauchspot viele Bilder geschossen und wollen sie schnell ins Netz stellen, aber so unbearbeitet und farbstichig kommt die ganze Szene nicht annähernd so rüber, wie sie tatsächlich war. Aber eine komplizierte Bildbearbeitung, die Geld und vor allem viel Zeit kostet, ist auch keine Alternative. Wenn Sie Ihre Bilder zeitsparend bearbeiten wollen und Ihnen perfekte Qualität wichtig ist, dann ist das neue DIVE #1 genau das richtige Tool für Sie: DIVE # 1 wurde speziell für die Bedürfnisse von Unterwasser-Fotografen entwickelt, um farblosen oder farbstichigen Unterwasserfotos neues Leben einzuhauchen und daraus farbenfrohe, lebendige Bilder in beeindruckender Bildqualität zu erstellen. Laden Sie Ihr Bild ein, stellen die ungefähre Wassertiefe und die Distanz zum Motiv ein und sehen in der Echtzeit-Vorschau sofort die Auswirkung auf die Bildqualität. Natürlich sind bei DIVE #1 auch viele Finetuning-Werkzeuge mit an Bord, die das Ergebnis noch besser machen: 29 Voreinstellungen für spezielle Unterwasser-Lichtsituationen, qualitativ hochwertigste Entrauschungsfilter, Entfernung von störenden Lichtbrechungsfehlern und Wiederherstellung von Spitzlichtern. Natürlich stehen Ihnen auch alle wichtigen fotografischen Feineinstellungen zur Verfügung, die übersichtlich angeordnet und intuitiv zu bedienen sind. Mit der Hat Ihnen Ihr Ergebnis gefallen und Sie finden, das nächste Foto soll den exakt gleichen Look erhalten? Kein Problem, mit der Import- und Exportfunktion der Einstellungen stehen Ihnen alle verwendeten Bildlooks dauerhaft zur Verfügung.
Wenn Ihnen perfekte Videoqualität wichtig ist, dann ist das neue DIVE Video #1 professional genau das richtige Tool für Sie! Mit DIVE Video #1 bearbeiten Sie Ihre Unterwasservideos zeitsparend und einfach: Sie laden Ihr Video, stellen die ungefähre Wassertiefe und Distanz zum Motiv ein und sehen in der Echtzeit-Vorschau sofort die Auswirkung auf die Videoqualität. Jetzt können Sie es sofort rendern und im gängigen mp4-Format abspeichern. Mit DIVE Video #1 haben Sie das richtige Tool zur Hand, um Ihre Videos schnell und einfach zu bearbeiten und Ihre schönsten Taucherinnerungen in professioneller Qualität festzuhalten. Wenn Ihnen perfekte Videoqualität wichtig ist, dann ist das neue DIVE Video #1 professional genau das richtige Tool für Sie! Mit DIVE Video #1 bearbeiten Sie Ihre Unterwasservideos zeitsparend und einfach: Sie laden Ihr Video, stellen die ungefähre Wassertiefe und Distanz zum Motiv ein und sehen in der Echtzeit-Vorschau sofort die Auswirkung auf die Videoqualität. Jetzt können Sie es sofort rendern und im gängigen mp4-Format abspeichern. Mit DIVE Video #1 haben Sie das richtige Tool zur Hand, um Ihre Videos schnell und einfach zu bearbeiten und Ihre schönsten Taucherinnerungen in professioneller Qualität festzuhalten.
Sie haben vor einiger Zeit ein Bild entwickelt, dessen Look Ihnen sehr gut gefällt. Nun möchten Sie diesen Fotostil auch auf andere Bilder übertragen, aber Sie wissen nicht mehr genau wie Sie diesen Look erzeugt haben. Oder Sie möchten sich eine eigene Bibliothek mit einer Sammlung Ihrer besten Filter und Fotostile anlegen, die Sie auch in anderen Bildbearbeitungsprogrammen nutzen können? Kommt Ihnen all das bekannt vor, dann ist LUT #1 genau das richtige Werkzeug für Sie! Das manuelle Adaptieren eines Fotostils kann sehr zeitaufwendig sein, deshalb verwendet man sogenannte LUTs. Ein LUT (oder Look-Up Tabelle) ist eine Tabelle, die bestimmte Bildparameter wie Farbton, Sättigung, Kontrast etc. enthält. Beim Parameter „Farbe" z.B. wird jeder Farbe des Originalfotos mit Hilfe eines Referenzbildes eine neue Farbe zugewiesen. Mit LUT #1 professional übertragen Sie so mit wenigen Klicks einen gewünschten Fotostil auf ein anderes Bild – die zeitaufwendige Bildbearbeitung mit Ebenen und Masken entfällt. Stellen Sie sich so ganz einfach Ihre eigene professionelle Filtersammlung zusammen!
In Zeiten von Drohnenvideos und YouTube® ist die Videobearbeitung kaum noch wegzudenken und man kommt um die Nachbearbeitung der Videoclips in der Regel nicht herum. Doch dazu muss man sich nicht in kostspielige Videoschnittprogramme einarbeiten, denn genau hier kommt LUT Video #1 ins Spiel. Das manuelle Adaptieren eines Fotostils auf ein Video kann sehr zeitaufwendig sein, deshalb verwendet man sogenannte LUTs. Ein LUT (oder Look-Up Tabelle) ist eine Tabelle, die bestimmte Bildparameter wie Farbton, Sättigung, Kontrast etc. enthält. Beim Parameter „Farbe" z.B. wird jeder Farbe eines Originalvideos eine neue Farbe zugewiesen - mit Hilfe des Farbschemas eines Referenzbildes. Referenzbilder können beliebig gewählte Fotos sein, auch Handyfotos sind geeignet. Mit LUT Video #1 übertragen Sie mit wenigen Klicks den gewählten Bildlook auf ein anderes Video. Mit der Echtzeitvorschau hat man sofort den Überblick, welche Auswirkung der aktuell geladene Fotostil auf das Video hat. Speichern Sie erstellte Fotostile in einer integrierten Datenbank ab und legen Sie sich so eine ganze Fotostil-Sammlung an!
Sicher kennen Sie das: Der Fokus saß nicht präzise auf dem Objekt, das man gefilmt hat oder das ganze Video sieht aus wie weichgezeichnet und hat wenig Kontraste. Wenn Ihnen perfekte Videoqualität wichtig ist, dann schauen Sie sich das neue SHARPEN Video #1 professional einmal näher an! Schärfen Sie Ihre Videos einfach und zeitsparend nach, ohne sich in komplizierte und kostspielige Software einarbeiten zu müssen. Laden Sie Ihr Video ein, wählen ein Preset und nutzen die intelligente Automatikfunktion: Das Programm analysiert und korrigiert Ihr Video automatisch! Die integrierte Unschärfe-Analyse geschieht dabei individuell für jedes Bild und garantiert somit eine optimale Schärfung. Zusätzlich stehen Ihnen zahlreiche Tools zur fotografischen Nachbearbeitung zur Verfügung, die das Beste aus Ihren Videos herausholen. Mit SHARPEN Video #1 haben Sie das richtige Tool zur Hand, um Ihre Videos schnell und einfach zu bearbeiten und Ihre besten Videos auf professionelle Weise zu schärfen.
Mit ZOOM #1 professional skalieren Sie Fotos mit der speziell entwickelten SSSP (Super Symmetric Smart Patches) Technologie basierend auf modernsten Deep Learning Verfahren um bis zu 10.000% und erhalten dabei mit der integrierten Unschärfebereinigung die Konturenschärfe der Aufnahme automatisch auf einem professionellen Niveau. Die Anwendungsgebiete sind dabei außerordentlich vielfältig: Bringen Sie Ihre schönsten Erinnerungen als Großaufnahme an die Wand, erhöhen Sie die Qualität von eingescannten Dokumenten oder wählen Sie einen Ausschnitt aus einem Foto und vergrößern Sie nur diesen – ZOOM #1 bietet für jede Skalierungsaufgabe die passende Einstellung. Wählen Sie einen beliebigen Zoom-Faktor und skalieren Sie Ihr Bild auf Wunsch hoch und erhalten Sie dabei maximale Details. Die zusätzliche Möglichkeit der Eingabe von Seitenlängen erleichtert Ihnen dabei die Einstellung für den Druck. Mit Hilfe der mitgelieferten Presets bereiten Sie Ihr Bild mit Hilfe optimal auf die Skalierung vor und in den fotografischen Einstellungen können Sie das skalierte Ergebnisbild ganz nach Wunsch in Farbe, Kontrast und Helligkeit anpassen. Die zusätzliche Option zur Artefakt-Reduzierung ermöglicht die hochwertige Skalierung von kleinen und bereits stark komprimierten Jpeg-Bildern. Nutzen Sie in der Professional-Version unsere Technologie der Spezialisierungen und passen Sie das Deep-Learning Verfahren individuell dem Motiv an. Auf diese Weise verbessern Sie das Skalierungsergebnis nochmals. |
| |
 Читать статью дальше (комментариев - 9)
Читать статью дальше (комментариев - 9)
| |
|
 |
| ПОИСК ПО САЙТУ |
 |
|
 |
| КАЛЕНДАРЬ | | |
 |
| « Октябрь 2025 » |
|---|
| Пн | Вт | Ср | Чт | Пт | Сб | Вс |
|---|
| | 1 | 2 | 3 | 4 | 5 | | 6 | 7 | 8 | 9 | 10 | 11 | 12 | | 13 | 14 | 15 | 16 | 17 | 18 | 19 | | 20 | 21 | 22 | 23 | 24 | 25 | 26 | | 27 | 28 | 29 | 30 | 31 | |
|
 | |
| |
|