|
 |
 Автор: Williams Автор: Williams
 Дата: 14 августа 2021 Дата: 14 августа 2021
 Просмотров: 3 337 Просмотров: 3 337 |
| |
Robert McNeel & Associates Rhinoceros 7 SR9 v7.9.21222.15001 Corporate ENG+RUS build 10.08.2021
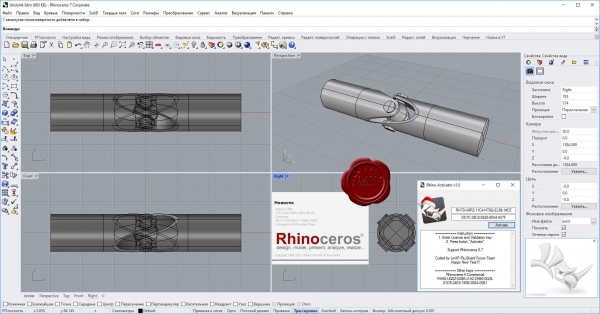
Rhinoceros - профессиональная система концептуального 3D проектирования и моделирования, основанная на технологии AGLib NURBS. Rhinoceros позволяет создавать, редактировать, анализировать кривые, поверхности и твердые тела, и работать с NURBS-объектами. Система эффективно работает объектами любой сложности и размеров. Это может быть моделирование как техническое от клапана до лайнера, так и моделирование биологических объектов от мышонка до человека. Rhinoceros обеспечивает гибкость моделирования благодаря широчайшему набору возможностей рабочей среды. Функциональные возможности системы ставят ее на одну ступень с системами верхнего уровня. Открытость Rhinoceros позволяет легко интегрироваться с любыми CAD/CAM/CAE пакетами.
Rhinoceros is a commercial 3D computer graphics and computer-aided design application software developed by Robert McNeel & Associates. Rhinoceros geometry is based on the NURBS mathematical model, which focuses on producing mathematically precise representation of curves and freeform surfaces in computer graphics (as opposed to polygon mesh-based applications). Rhinoceros is used in processes of computer-aided design (CAD), computer-aided manufacturing (CAM), rapid prototyping, 3D printing and reverse engineering in industries including architecture, industrial design (e.g. automotive design, watercraft design), product design (e.g. jewelry design) as well as for multimedia and graphic design. Rhinoceros is primarily a free form surface modeler that utilizes the NURBS mathematical model. Rhinoceros's application architecture and open SDK make it modular and enable the user to customize the interface and create custom commands and menus. There are dozens of plug-ins available from both McNeel and other software companies that complement and expand Rhinoceros's capabilities in specific fields, such as rendering and animation, architecture, marine, jewelry, engineering, prototyping, and others. |
| |
 Читать статью дальше (комментариев - 20)
Читать статью дальше (комментариев - 20)
| |
|
 |
 Автор: Williams Автор: Williams
 Дата: 12 августа 2021 Дата: 12 августа 2021
 Просмотров: 2 817 Просмотров: 2 817 |
| |
ANSYS products 2021 R2 x64
crack is fixed to use up to 136 cores with HPC Pack license
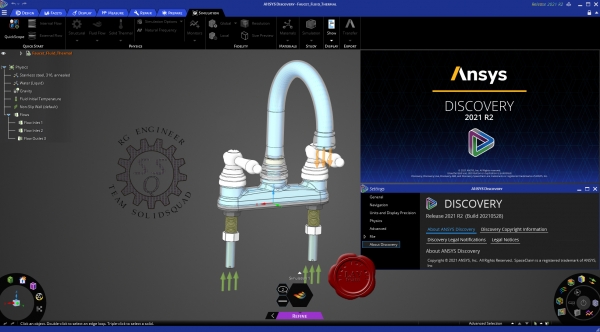
ANSYS - многоцелевой конечно-элементный пакет для проведения анализа в широкой области инженерных дисциплин. Это универсальный, "тяжелый" конечно элементный пакет, предназначенный для решения в единой среде на одной и той же конечно-элементной модели задач по прочности, теплу, электромагнетизму, гидрогазодинамике, многодисциплинарного связанного анализа и оптимизации на основе всех выше приведенных типов анализа.
Сотни новых возможностей ANSYS согласуются с общей стратегией развития компании – разработка универсального и многофункционального программного обеспечения, соответствующего изменяющимся требованиям клиентов. Новый релиз разрабатывался с учетом требований клиентов, активно использующих стратегию ANSYS, которая получила название Simulation Driven Product Development.
Семейство продуктов ANSYS
Professional
Высокоэффективный комбинированный пакет, предназначен для расчета линейных статических задач прочности, модального анализа, стационарных и нестационарных задач теплофизики, включая теплопроводность, конвекцию и радиационный обмен. ANSYS Professional ориентирован на инженеров среднего звена.
Structural
Полный прочностной пакет (за исключением функций расчета гидрогазодинамики, тепла, электромагнетизма), включает функции прочностного анализа, расчеты линейной прочности, нелинейности (деформации, упругость, пластичность, текучесть, расчет элементов на растяжение-сжатие и др.). Контактные задачи. Частотная область динамического анализа (гармонический, спектральный, вибрации). Динамический анализ неустановившихся процессов; устойчивость конструкций; механика разрушений линейных и нелинейных задач для изделий из композиционных и армированных материалов, включая температурные воздействия. Совместный анализ, акустика.
Mechanical
Этот пакет прочностного анализа и тепла (за исключением функций расчета гидрогазодинамики и электромагнетизма) является наиболее универсальным модулем, позволяющим выполнять большинство линейных и нелинейных задач конечно-элементного анализа. Включает в себя все возможности, перечисленные в Structural, в сочетании с функциями расчета тепла (стационарный и нестационарный режимы, теплопроводность, радиация, конвекция).
Multiphysics
Наиболее полный пакет, включающий в себя все возможные физические дисциплины (прочность и тепло), а также электромагнитный анализ (магнитостатика, электростатика, электропроводность, низкочастотный гармонический анализ, высокочастотный анализ) и гидрогазодинамику (стационарная и нестационарная, сжимаемые и несжимаемые, ламинарные и турбулентные потоки; естественная и вынужденная конвекция, сопряженный теплоперенос; вязкие и многокомпонентные течения; фильтрация).
Emag
Специальный модуль расчета электростатики и магнитостатики, низкочастотного и высокочастотного анализа, нестационарных задач.
LS-DYNA
Программа высоконелинейных расчетов LS-DYNA, интегрированная в среду ANSYS, объединяет в одной программной оболочке традиционные методы решения с обращением матриц, специализированные контактные алгоритмы, множество уравнений состояния и метод интегрирования, что позволяет численно моделировать процессы формования материалов, анализа аварийных столкновений и ударов при конечных деформациях, при нелинейном поведении материала и контактном взаимодействии большого числа тел. С использованием LS-DYNA могут быть решены задачи динамического поведения предварительно напряженных конструкций и задачи исследования разгрузки конструкций, подвергнутых большим деформациям.
ICEM CFD
Комплексная система генерации любых типов расчетных сеток имеющая прямой интерфейс с CAD системами (Pro/E, Catia, Unigraphics,I-DEAS, SDRC, ICEM Surf). Экспорт сетки, более чем в 100 пакетов гидрогазодинамического и структурного анализа. Анализ и исправление геометрии, пре и пост-процессинг, адаптивная оптимизация сетки - это лишь основные ключевые моменты, позволяющие ускорить генерацию качественной сетки на основе любой геометрии.
CFX
Программный комплекс, сочетающий уникальные возможности анализа гидрогазодинамических процессов, многофазных потоков, химической кинетики, горения, радиационного теплообмена и многих других. CFX обеспечивает принципиально новый уровень решения задач вычислительной гидрогазодинамики за счет уникального сочетания технологий, начиная от прямого интерфейса к большинству CAD систем и заканчивая возможностью проводить сопряженный жидкостно-структурный анализ совместно с ANSYS Multiphysics. Широкий выбор моделей турбулентности, в сочетании с линейным решателем с технологией "Algebraic Coupled Multigrid" позволяет добиться высокой точности результатов при решении различного класса задач.
Workbench
Новое поколение программных продуктов, в основе которых современный объектно-ориентированный подход к инженерному анализу, используя при этом возможности решателей ANSYS. Эта среда инженерного анализа предоставляет уникальные возможности по интеграции с CAD системами (в том числе двунаправленную ассоциативную связь). Можно сочетать процесс проектирования в CAD пакете с получением достоверных данных расчетов и проведением оптимизации конструкции.
PrepPost
Отдельный пре- и постпроцессор с полным набором возможностей по созданию, импорту и экспорту геометрических моделей, по построению, импорту и экспорту конечно-элементных сеток, по постановке задачи и обработке результатов (визуализация, листинг, операции над результатами и др.). Является полнофункциональной рабочей средой и обладает всеми ее функциями за исключением собственно решения задачи. Возможно использование нескольких рабочих мест ANSYS PrepPost в комбинации с любым расчетным продуктом.
Геометрический моделировщик
Предназначен для создания геометрических моделей с помощью графических примитивов, операций с ними и их параметрического описания. Построение твердотельной модели в ANSYS возможно с помощью комбинации двух вариантов: при помощи булевых операций набора готовых примитивов или при помощи последовательного иерархического построения, начиная с опорных точек, затем - линий, сплайнов и далее - до твердого тела. Наличие этих вариантов построения дает гибкие возможности для быстрого создания сложных моделей. Поддерживается двусторонний обмен данных посредством импорта моделей с большинством CAD-систем, включая UG, Pro/E, а также чтение нейтральных геометрических форматов IGES, SAT, STEP и др.
Параллельные и многопроцессорные системы
Дополнительный модуль параллельных вычислений Parallel Performance for ANSYS позволяет решать большие задачи как на кластерах. |
| |
 Читать статью дальше (комментариев - 10)
Читать статью дальше (комментариев - 10)
| |
|
 |
 Автор: Williams Автор: Williams
 Дата: 11 августа 2021 Дата: 11 августа 2021
 Просмотров: 1 012 Просмотров: 1 012 |
| |
IDM Computer Solutions UEStudio v21.00.0.90 x64 EN + UltraCompare v21.10.0.46 x64 EN
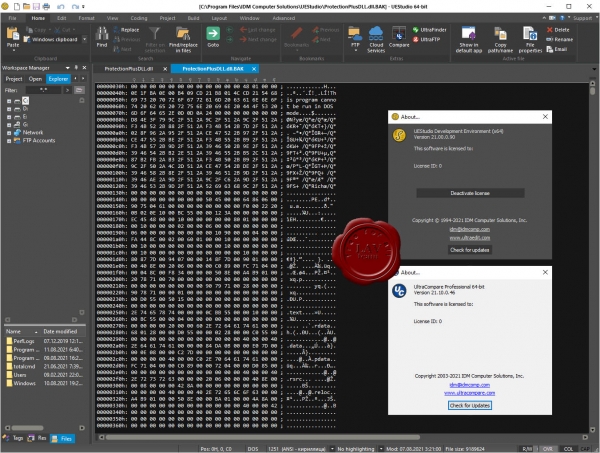
UEStudio is the powerful IDE (Integrated Development Environment) built on the chassis of UltraEdit, the world renowned text editor. As a full integrated development environment, UEStudio includes all the features of the powerful UltraEdit text editor plus native support for over 30 popular compilers (including Microsoft Visual C++, Java, GNU C/C++, PHP, Perl and over 30 others). UEStudio includes integrated debugging, VCS version control, built-in class browsing, language intelligence (like Intellisense), project conversion, and batch building features, as well as many other advanced features. Download your copy today to begin writing, debugging, and building applications in your favorite programming language. UEStudio is fast, stable, lightweight, and powerful and offers any UltraEdit user advanced programming functionality at a fantastic value! It has all the features of UltraEdit plus the power of an IDE. Designed to transform the way you work! UEStudio builds upon the highly acclaimed UltraEdit, but goes even further to bring you a must-see interface that offers stunning new functionality, as well as an array of powerful new features – such as an integrated PHP debugger, updated version control, and so much more …
The difference between UEStudio & UltraEdit
UEStudio estras
All other distributives
UltraCompare - мощное приложение для сравнения/слияния файлов. Поддерживает сравнение в текстовом, двоичном формате как двух так и трёх файлов за один раз. Также предусмотрена возможность поиска различий в папках путём рекурсивного сравнения директории и всех её поддиректорий.
Программу можно использовать для сравнения и объединения документов. UltraCompare может помочь найти разницу между файлами, папками и даже между zip-архивами. Такой инструмент пригодится программистам, системным администраторам, которые заботятся о резервном копировании,
тем, кто имеет дело с большими документами и часто сравнивает версии. Программа может выполнять сравнение по тексту или же по двоичному коду. Поддерживается работа с командной строкой, есть возможность игнорирования заданных фрагментов.
All other distributives |
| |
 Читать статью дальше (комментариев - 8)
Читать статью дальше (комментариев - 8)
| |
|
 |
 Автор: Williams Автор: Williams
 Дата: 10 августа 2021 Дата: 10 августа 2021
 Просмотров: 1 680 Просмотров: 1 680 |
| |
S.T.A. DATA TreMuri Pro v13.1.0.0
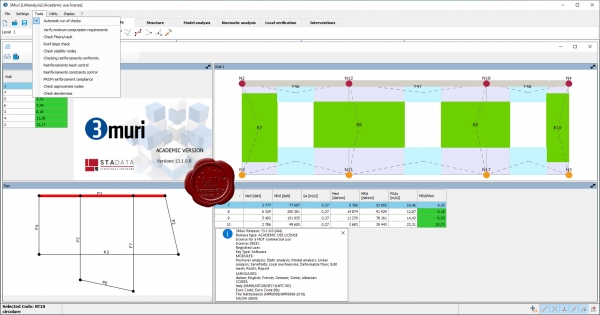
3Muri is a software for analysis of structures built in masonry and mixed materials through a non-linear (pushover) and static analysis. The strengths of 3Muri is its innovative computation method (FME) that is able to give more information on the structure’s real behaviour to seismic actions, aside an extreme simplicity of use. 3Muri offers a drawing area for insertion of the structure with intuitive controls, an engine for the creation of computation models and their solutions, and a post-processor for immediate presentation of the results and creation of the computation report. 3Muri was created by a joint project of S.T.A. DATA and the research group headed by Professor Sergio Lagomarsino, from the Construction Technique department of Genova University. Along with other specialists (eng. Andrea Penna and eng. Alessandro Galasco from Pavia’s Eucentre, and eng. Serena Cattari, Genova University) they finalized the theoretical aspects of 3Muri through laboratory’s experiments and analysis on real structures. That continuous collaboration guarantee an always updated software, completely operative and reliable for the most professional requirement. |
| |
 Читать статью дальше (комментариев - 17)
Читать статью дальше (комментариев - 17)
| |
|
 |
 Автор: Williams Автор: Williams
 Дата: 7 августа 2021 Дата: 7 августа 2021
 Просмотров: 1 175 Просмотров: 1 175 |
| |
WinSim DESIGN II v16.10
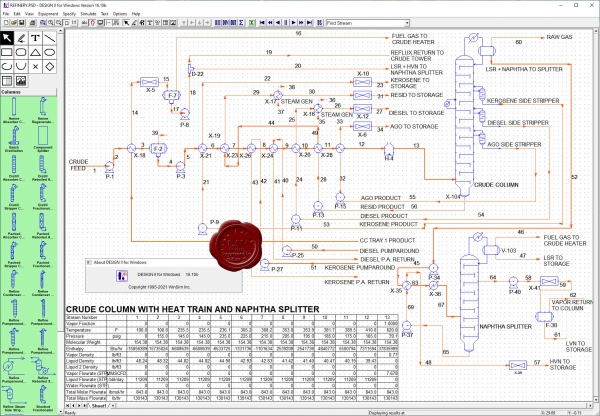
WinSim has developed and marketed DESIGN II for Windows, a steady-state and dynamic process simulator, since 1995 when the company purchased the rights to the program from ChemShare Corporation. WinSim has over 2,000 active users of DESIGN II throughout the world. The company is based outside of Houston, Texas.
Rigorous Process Simulation for Chemical and Hydrocarbon Processes including Refining, Refrigeration, Petrochemical, Gas Processing, Gas Treating, Pipelines, Fuel Cells, Ammonia, Methanol, Sulfur and Hydrogen Facilities: Chemical Process Simulation (Process Modeling); Hydrocarbon Process Simulation (Process Modeling); 60+ Thermodynamic Methods / 1,200+ Component Database; Crude, Mixed Amine and Multi-Component Distillation Towers; Flash Vessel Sizing / 2 phase heat Exchanger Rating; Three Phase Thermodynamic Calculations (vapor, hydrocarbon liquid and aqueous liquid); Crude Feed Specifications (ASTM D-86/1160, TBP); ChemTran Data Regression and Property Constants; Automatic Output to Microsoft Excel; Visual Basic / Visual C++ interface; Inline Fortran / Process Optimization / Case Study.
|
| |
 Читать статью дальше (комментариев - 14)
Читать статью дальше (комментариев - 14)
| |
|
 |
 Автор: Williams Автор: Williams
 Дата: 5 августа 2021 Дата: 5 августа 2021
 Просмотров: 967 Просмотров: 967 |
| |
S.T.A. DATA TreMuri Pro v12.6.2.3
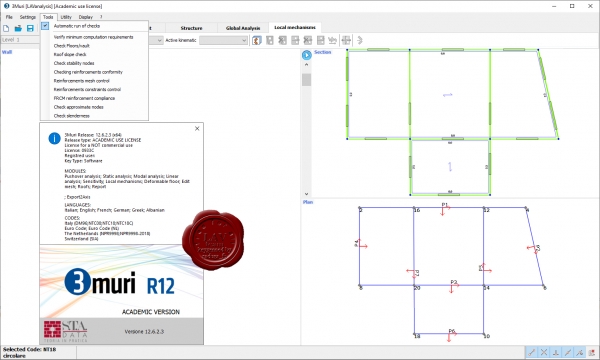
3Muri is a software for analysis of structures built in masonry and mixed materials through a non-linear (pushover) and static analysis. The strengths of 3Muri is its innovative computation method (FME) that is able to give more information on the structure’s real behaviour to seismic actions, aside an extreme simplicity of use. 3Muri offers a drawing area for insertion of the structure with intuitive controls, an engine for the creation of computation models and their solutions, and a post-processor for immediate presentation of the results and creation of the computation report. 3Muri was created by a joint project of S.T.A. DATA and the research group headed by Professor Sergio Lagomarsino, from the Construction Technique department of Genova University. Along with other specialists (eng. Andrea Penna and eng. Alessandro Galasco from Pavia’s Eucentre, and eng. Serena Cattari, Genova University) they finalized the theoretical aspects of 3Muri through laboratory’s experiments and analysis on real structures. That continuous collaboration guarantee an always updated software, completely operative and reliable for the most professional requirement.
|
| |
 Читать статью дальше (комментариев - 9)
Читать статью дальше (комментариев - 9)
| |
|
 |
 Автор: Williams Автор: Williams
 Дата: 3 августа 2021 Дата: 3 августа 2021
 Просмотров: 3 454 Просмотров: 3 454 |
| |
Graitec Advance Design 2022
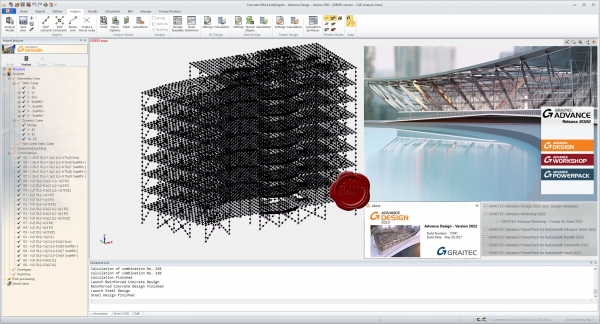
Graitec Advance - программный комплекс проектирования металлоконструкций.
Advance Design was specifically developed for industry professionals that require a superior solution for the structural analysis and design of Reinforced Concrete and Steel structures according to the latest versions of Eurocodes (EC0, EC1, EC2, EC3 and EC8). Advance Design features include easy modeling, a powerful FEM analysis engine, top-level design wizards, automated post-processing of results and automated reports. Achieve a new level of computer-assisted engineering with Advance Design. |
| |
 Читать статью дальше (комментариев - 22)
Читать статью дальше (комментариев - 22)
| |
|
 |
 Автор: Williams Автор: Williams
 Дата: 2 августа 2021 Дата: 2 августа 2021
 Просмотров: 1 483 Просмотров: 1 483 |
| |
Graitec OMD 2022
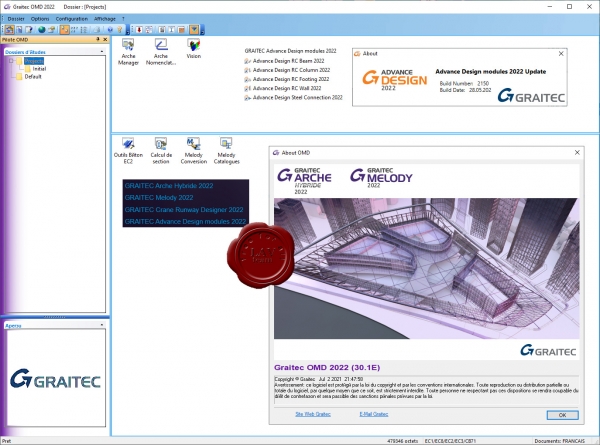
Depuis sa commercialisation en 1993, Arche s'est imposй comme le logiciel de rйfйrence pour la conception et le dessin de bвtiments en bйton armй. A partir d'un modиle 3D de bвtiment composй de dalles, poutres, poteaux, voiles et fondations, Arche analyse la stabilitй globale de l'ouvrage et produit automatiquement tous les plans de ferraillage. Le logiciel Arche se distingue avant tout par les innovations techniques qu'il met en œuvre : prй dimensionnement de la structure, calculs de descente de charges et de contreventement mixant mйthode traditionnelle et modйlisations numйriques sophistiquйes, production automatique des plans de ferraillage des йlйments de structures suivant diffйrentes normes, notamment les EC0, EC1, EC2 et EC8.
Melody automatise le dimensionnement et la vйrification des profilйs et des attaches pour les portiques, les planchers ou les chemins de roulement. Melody produit йgalement des mйtrйs, des estimatifs et des notes de calcul complиtes en quelques minutes.
|
| |
 Читать статью дальше (комментариев - 14)
Читать статью дальше (комментариев - 14)
| |
|
 |
| ПОИСК ПО САЙТУ |
 |
|
 |
| КАЛЕНДАРЬ | | |
 |
| « Октябрь 2025 » |
|---|
| Пн | Вт | Ср | Чт | Пт | Сб | Вс |
|---|
| | 1 | 2 | 3 | 4 | 5 | | 6 | 7 | 8 | 9 | 10 | 11 | 12 | | 13 | 14 | 15 | 16 | 17 | 18 | 19 | | 20 | 21 | 22 | 23 | 24 | 25 | 26 | | 27 | 28 | 29 | 30 | 31 | |
|
 | |
| |
|