|
 |
 Автор: Williams Автор: Williams
 Дата: 31 августа 2021 Дата: 31 августа 2021
 Просмотров: 1 089 Просмотров: 1 089 |
| |
CADprofi 2021.11 build 210825
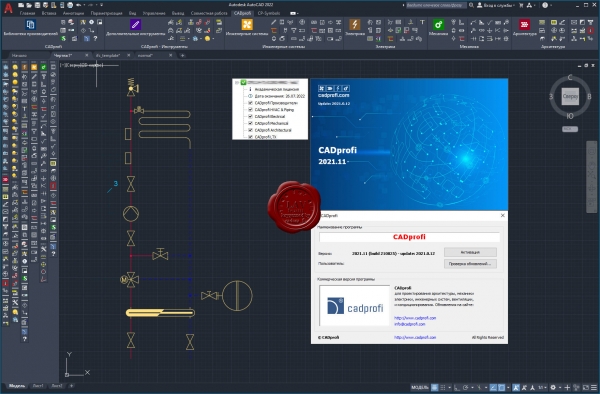
CADprofi HVAC & Piping - параметрическое CAD-приложение для проектирования технического оборудования зданий. Поддерживаются все виды технических установок: отопление, вентиляция, кондиционирование воздуха, трубопроводы и воздуховоды.
CADprofi Mechanical содержит широкий набор унифицированных деталей, стальной арматуры, стальных профилей и других компонентов, соответствующих стандартам DIN, EN, ISO и национальным нормам. Библиотека включает в себя болты, винты, шайбы, гайки, соединения, заклепки, шпильки, уголки, и детали, используемые в конструкции теплообменников и других устройств. Отличный редактор схем и проектов значительно облегчает создание чертежей гидравлических и пневматических систем.
CADprofi Architectural может быть использовано чтобы создать строительные планы, поперечные сечения и вид с фасада. Удобные функции приложения облегчают проектирование многослойных стен, архитектурное определение размеров, и быстрое создание описания конструкций. Модуль включает в себя полную библиотеку окон, дверей, мебели, и других объектов обстановки. Как дополнительная особенность, приложение может использоваться, чтобы проектировать планы эвакуации и пожаротушения.
CADprofi Electrical может быть использовано для проектирования сложных объектов, таких как электроснабжения, освещения, низковольтных систем, телекоммуникации, систем безопасности и антенных установок. Приложение содержит несколько тысяч электрических элементов и символов (светильники, распределительные устройства и многое другое) Приложение предоставляет легкий способ проектировать проводку и кабельные каналы. Среди наиболее полезных функций автоматическая нумерация (адресация) электрических цепей, и удобное проектирование и редактирование схемы подключения проводов.
|
| |
 Читать статью дальше (комментариев - 9)
Читать статью дальше (комментариев - 9)
| |
|
 |
 Автор: Williams Автор: Williams
 Дата: 30 августа 2021 Дата: 30 августа 2021
 Просмотров: 454 Просмотров: 454 |
| |
Geometric Global eDrawings Pro Suite build 26.08.2021 for
CATIA V5, Solid Edge, Autodesk Inventor, NX, ProE, Creo
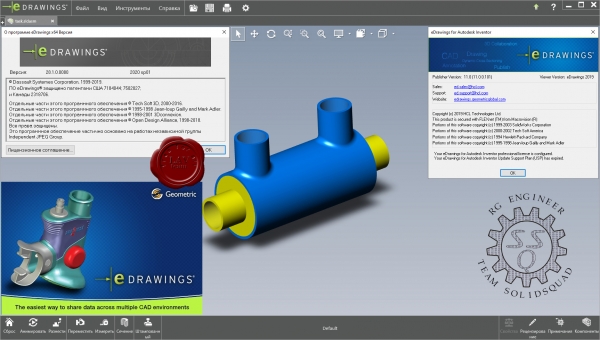
eDrawings - это специализированный модуль, позволяющий просматривать модели и чертежи, созданные в различных САПР, сохранять их в виде компактных исполняемых файлов для отправки по электронной почте, а также вносить в них различного типа пометки при коллективной работе по согласованию документов. Благодаря встроенной программе просмотра, модели и чертежи, сохраненные в формате eDrawings, можно открыть на любом компьютере без какой-либо установки дополнительных программ.
Состав раздачи на 26.08.2021:
for NX 12.0-1980 Series
eDrawingsForNX_10_4_32bit
eDrawingsForNX_12_2_0_105_64bit.exe
for Creo Parametric 1.0-8.0
eDrawingsForProE_Creo_10_4_32bit
eDrawingsForProE_Creo_12_1_105_64Bit.exe
for ProE WildFire 2.0-5.0
eDrawingsForProE_WildFire_10_4_32bit
eDrawingsForProE_WildFire_10_7_64bit
for CATIA V5 R20-R31
eDrawingsForCatiaV5_10_5_32bit
eDrawingsForCatiaV5_11_2_0_102_64bit.exe
for Solid Edge ST2-Solid Edge 2020
eDrawingsForSolidEdge_10_4_32bit
eDrawingsForSolidEdge_11_0_0_101_64bit.exe
for Autodesk Inventor 2010-2021
eDrawingsforAutodeskInventor_10_4_32bit
eDrawingsforAutodeskInventor_11_1_0_104_64bit
|
| |
 Читать статью дальше (комментариев - 7)
Читать статью дальше (комментариев - 7)
| |
|
 |
 Автор: Williams Автор: Williams
 Дата: 29 августа 2021 Дата: 29 августа 2021
 Просмотров: 1 020 Просмотров: 1 020 |
| |
ANSYS Rocky 2021 R2 x64
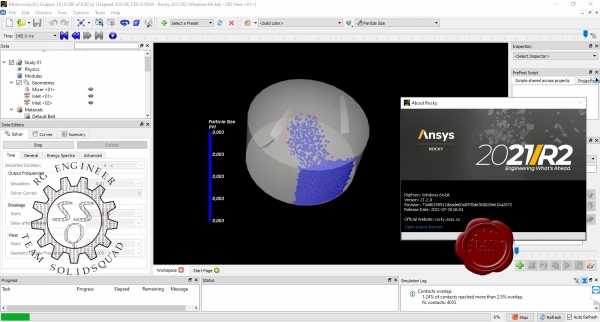
ROCKY – эффективное программное обеспечение для моделирования сыпучих сред методом дискретных элементов (МДЭ или DEM – Discrete Element Method), позволяет быстро и максимально реалистично моделировать поведение потока частиц сыпучего материала с необходимыми свойствами в любых процессах и аппаратах.
ROCKY – современное программное обеспечение для моделирования технологических процессов с сыпучими материалами и соответствующего оборудования. В программном продукте используется метод дискретных элементов (Discrete Element Method - DEM), который позволяет быстро и точно рассчитать поведение потока частиц различных форм и размеров при его движении по конвейерным линиям, на вибрационных грохотах, в мельницах, дробилках и других видах обрабатывающего и транспортного оборудования.
Программный продукт ROCKY был создан на основе 20-летнего опыта разработки расчетных методик с использованием технологий DEM в компании Granular Dynamics International LLC, подразделении Conveyor Dynamics, Inc. Дальнейшее развитие продукта будет осуществляться в рамках бразильской компанией ESSS. Изначально развитие продукта происходило применительно к задачам обогащения полезных ископаемых, с ориентацией на расчет движения частиц в цилиндрических мельницах и системах непрерывного транспорта. С выходом новых версий, возможности ROCKY значительно расширились, и позволяют выполнять более широкий спектр задач, например, расчет и визуализацию абразивного износа рабочих поверхностей оборудования, расчет воздушных потоков, возникающих при движении частиц сыпучего материала при транспортировании, и многое другое.
От других программных решений, использующих метод DEM, ROCKY отличается прежде всего возможностями использования реалистичных несферических частиц, моделирования их разрушения без потери массы и объема, а также расчета и визуализации абразивного износа рабочих поверхностей элементов оборудования. Благодаря возможности создавать реалистичные формы частиц, которые ведут себя так же, как и реальные частицы, с учетом различных условий "текучести” в ROCKY можно смоделировать работу практически любой установки.
Функциональные возможности
- Эффективные вычисления;
- Вычисления двойной точности (с использованием соответствующей функции GPU);
- Широкий диапазон задания гранулометрического состава;
- Несферические частицы;
- Учет реологии сухих и влажных материалов;
- Расчет и трехмерная визуализация абразивного износа поверхностей;
- Задание вращения, поступательного и вибрационного движения элементов оборудования;
- Простой импорт 3D CAD геометрических моделей, понятное задание исходных данных и граничных условий расчета;
- Интеграция с конечно-элементными решателями ANSYS;
- Управление анимацией результатов моделирования и создание панорамных видеоотчётов.
ROCKY и ANSYS
Сыпучие материалы широко используются и перерабатываются в различных отраслях промышленности на протяжении веков. Однако до сих пор существуют дефицит точных сведений о их поведении в различных условиях. В некоторых случаях сыпучие материалы ведут себя как дискретные твердые тела, в других как жидкости или даже подвергаются компрессионному воздействию как газы.
Растет необходимость создания достоверной прогностической модели поведения сыпучих материалов с учетом воздействия на элементы оборудования, тем самым, обеспечивается решение конструкторских задач при модернизации или создании нового инновационного оборудования.
Простейший случай взаимодействия типа "частица-геометрия” (particle-to-structure interaction - PSI) включает передачу из решателя DEM (например, Rocky) набора данных о силовых нагрузках со стороны частиц сыпучего материала на элементы конструкции. Решатель ANSYS (или другой FEM - решатель) обеспечивает расчет отклика конструкции на силовое воздействие потока частиц. ROCKY содержит быстрый и точный алгоритм выполнения совместных расчетов методами DEM и FEM для несовпадающих расчетных сеток. |
| |
 Читать статью дальше (комментариев - 6)
Читать статью дальше (комментариев - 6)
| |
|
 |
 Автор: Williams Автор: Williams
 Дата: 27 августа 2021 Дата: 27 августа 2021
 Просмотров: 389 Просмотров: 389 |
| |
InnovMetric PolyWorks Metrology Suite 2021 IR3.3 x64
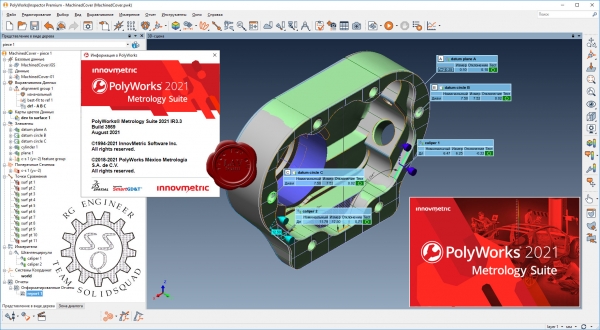
PolyWorks - многофункциональное программное обеспечение производства компании InnovMetric, используемое для обработки данных лазерного сканирования: обратного инжиниринга, контроля геометрических параметров изделий, задач архитектуры, мониторинга деформаций земной поверхности и многих других. Программный комплекс PolyWorks позволяет эффективно и быстро работать с очень большими объёмами данных. PolyWorks состоит из нескольких модулей и имеет широкий набор инструментальных средств, которые упрощают и ускоряют работу с данными. Важно отметить, что комплекс позволяет работать с данными, полученными с трехмерных сканеров всех известных марок.
IMAlign
- Данный модуль предназначен для первичной обработки данных.
- Первоначально производится импорт данных, полученных с помощью наземного трехмерного сканера или же данных, уже обрабатывавшихся в других программах. Уже на этой стадии, есть некоторые возможности обработки: данные импортируются с заданной точностью (задается шаг выборки точек); данные могут быть отфильтрованы по расстоянию.
- Производится первичная обработка облаков точек: масштабирование облаков точек; фильтрация на предмет совпадающих точек, то есть, упорядочение (точки, расходящиеся на расстояния меньше задаваемого, удаляются). В модуле осуществляется привязка к внешней системе координат и сшивка сканов.
- Программа позволяет выбрать метод сшивки, которые можно подразделить на: визуальные методы сшивки; по референсным объектам. И что не мало важно: программа продуцирует статистику и гистограммы ошибок объединения, создаются первичные полигональные модели.
- Данные могут быть эскпортированны во многих форматах (AC, BRE, PIF, PTX, SURF) и как полигональные модели в DXF, IGES.
IMMerge
- Предназначен для создания триангуляционной модели, модуль позволяет вручную определять параметры, ответственные за качество и точность создаваемой модели.
IMEdit
- Модуль предназначен для работы с TIN-поверхностями, созданными в PW или импортированными из других программ.
- Модуль содержит функции сглаживания, заполнения «дыр», ретриангуляции (отдельные области могут быть триангулированы заново с меньшей точностью), различные механизмы создания кривых и инструменты их редактирования.
- В этом модуле реализованы функции по созданию и редактированию NURBS-поверхностей — поверхностей, которые создаются по кривым, причем в модуле предусмотрено множество способов создания этих кривых: вручную — определенные кривые проводятся по указанным точкам, кривые строятся по пересечениям с моделью плоскостей, по сечениям, автоматически составляется сетка кривых по модели с заданной точностью (шаг и максимальное расстояние, на которое они отстоят от модели).
IMInspect
- Включает в себя инструменты, позволяющие:
- производить вписывание в облако точек геометрических примитивов (окружность, конус, цилиндр, плоскость, точка, полилиния, сфера и вектор);
- построение полигональных поверхностей;
- объединение данных и ссылочных объектов в единую и уникальную систему координат;
- профилирование, создание произвольных и заданных сечений;
- производить детальное сравнение, статистику и отчёты внутри или между данными, ссылочными объектами и примитивами;
- все виды измерений, контроль положения и состояния сложных конструкций (измерение геометрических размеров, как линейных, так и угловых, площадей, объемов);
- экспорт данных и ссылочных объектов во многие форматы.
IMCompress
- Уменьшение, в основном, цветных полигональных 3D-моделей. Вспомогательный модуль, позволяющий уменьшить вес модели путем сокращения числа составляющих её элементов (триангулы или патчи).
IMTexture
- Модуль позволяет совместить модель и её текстурную карту, то есть получить модель с текстурами отображающую не только геометрические, но и физические свойства модели. Текстурная карта должна быть получена со сканера, то есть в полученных данных со сканера кроме координат должны быть сведения об интенсивности. Совмещаются два типа данных, в результате модель имеет вид наиболее приближенный к реальности.
IMView
- Модуль для просмотра данных.
- Модели, созданные в программе, сохраняются во внутреннем формате и могут быть просмотрены в бесплатно поставляемом модуле. Программный продукт PolyWorks предназначен для определенного круга задач, решение которых в других программных продуктах не представляется возможным.
- Этот круг задач охватывает многие аспекты. Например: Мониторинг деформаций земной поверхности, оползневых процессов и оседания грунта под действием техногенных факторов. Путём наложения друг на друга моделей, созданных в разные моменты времени, можно получить величину и направление смещений. И характеризовать данные по этим смещениям будут не отдельные контрольные точки.
- Поскольку при сканировании производится сплошная съёмка, необходимую информацию можно будет получить практически в любой точке поверхности. Полученные данные представляются в виде окрашенной трёхмерной модели с распределением цветов в зависимости от величины деформаций.
- Простым щелчком клавишей мыши в любой точке этой модели на экране выводятся величина и направление деформации, а также координаты данной точки в разных циклах наблюдений. Затем происходит построение диаграмм распределения этих величин, которые могут быть трансформированы в различные графики, диаграммы и гистограммы в формате MS Excel.
- Трёхмерная модель поверхности земли позволяет решать целый ряд задач, начиная от вычисления объёмов взрывных блоков на разрабатываемых открытых карьерах и заканчивая обычным топографическим планом и материалами для землеустроительной документации.
- Инструментами программного продукта PolyWorks в автоматическом режиме в данном случае возможно так же решение следующих задач:
- Анализ поверхностей (величина и направление деформации). Анализ поверхностей — разрезы (их можно выполнять в различных направлениях: перпендикулярно борту и в горизонтальных плоскостях: в первом случае это является одним из главных параметров оценки качества взрыва и расположения руды, в другом мы получаем топоплан карьера).
- Построение изолиний поверхности развала. Оценка развала и взорванного объёма (оценку развала по эти моделям можно выполнять следующим образом: развал делится на расчетные блоки (например 3Ч3 м) и оценивается объем каждого такого блока; эти расчеты ведутся от расчетной плоскости на заданной отметке) Многие другие задачи. Задачи промышленных предприятий, связанные с проведением обмеров недоступных и сложных объектов, построением трёхмерных моделей объектов и подготовкой материалов для использования в автоматических системах проектирования и системах управления предприятием. Мониторинг состояния зданий и сооружений, в частности, наблюдений за деформациями.
- Путём наложения друг на друга моделей, созданных в разные моменты времени, можно получить величину и направление смещений в любой точке сооружения. Возможно наложение текущей модели на некую «эталонную» модель, роль которой может играть проектная. В этом случае мы будем иметь отклонения от «идеальных» параметров. Примером такой деформации может служить прогиб шатровой крыши.
- Деформационный мониторинг осуществляется как по зданию в целом, так и по отдельным конструктивным элементам, в том числе и недоступным.
|
| |
 Читать статью дальше (комментариев - 3)
Читать статью дальше (комментариев - 3)
| |
|
 |
 Автор: Williams Автор: Williams
 Дата: 25 августа 2021 Дата: 25 августа 2021
 Просмотров: 4 117 Просмотров: 4 117 |
| |
BlueBeam Revu Extreme v20.2.50 Multilingual x32+x64
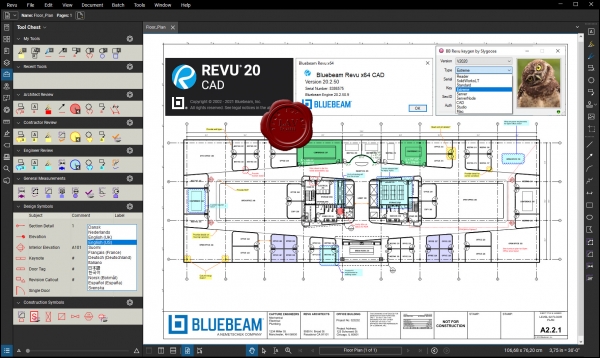
Bluebeam Revu — это строительное программное обеспечение, используемое для повышения эффективности проекта и совместной работы. Это решение также известно как универсальное программное обеспечение, которое также предоставляет технологии создания, разметки, редактирования и совместной работы в формате PDF для рабочих процессов проектирования и строительства. С помощью него вы можете легко повысить производительность, используя данные разметки на протяжении всего жизненного цикла проекта и оптимизируя процессы, чтобы выполнить больше за минимальное время. Управление документами и совместная работа в реальном времени также встроены в Revu, что позволяет вам в едином централизованном месте хранить детали проекта и другие документы даже для завершения строительных проектов в облаке. Bluebeam Revu также включает в себя основные функции, такие как создание неограниченного количества документов, чертежей САПР, высококачественных 2D- и 3D-файлов PDF, настройка, совместная работа, автоматическое создание форм, пакетная ссылка, распознавание текста и т.д.
|
| |
 Читать статью дальше (комментариев - 27)
Читать статью дальше (комментариев - 27)
| |
|
 |
 Автор: Williams Автор: Williams
 Дата: 23 августа 2021 Дата: 23 августа 2021
 Просмотров: 1 193 Просмотров: 1 193 |
| |
Caterpillar Fleet Production and Cost Analysis Software v5.3.0.15
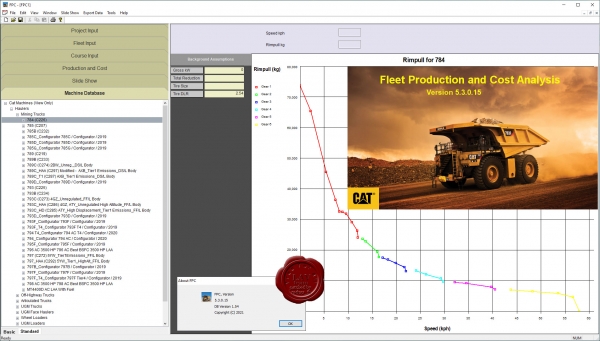
Fleet Production & Cost Analysis (FPC) is a PC software tool designed to estimate the productivity, cost, and time required for a wide variety of earth moving or other material handling operation’s moving material from one location to another over one or more courses.
FPC takes into account the following factors: Site speed limits; Haul road condition - Gradients/Rolling resistance/distances; Waiting times; Machine - Availability/Bucket Fill Factor/Cycle times; Site – Material Density; Required Volumes; Operator Efficiency.
From this information, the software provides an accurate prediction of current and future production capabilities.
The FPC program and evaluation allows productivity and efficiency improvements to be made without compromise to Health & Safety. Safe travel speeds, braking, payload and operator technique are all assessed to ensure a realistic production rate can be achieved safely. In addition to this, many of the recommendations that we will make as a result of conducting FPC will have positive H&S implications. For example, flatter and better maintained haul roads will result in less wear and a reduced likelihood of accidents. The removal of bottlenecks will reduce the potential for accidents. |
| |
 Читать статью дальше (комментариев - 10)
Читать статью дальше (комментариев - 10)
| |
|
 |
 Автор: Williams Автор: Williams
 Дата: 21 августа 2021 Дата: 21 августа 2021
 Просмотров: 1 749 Просмотров: 1 749 |
| |
GeoTeric 2018.1 + Demo Data
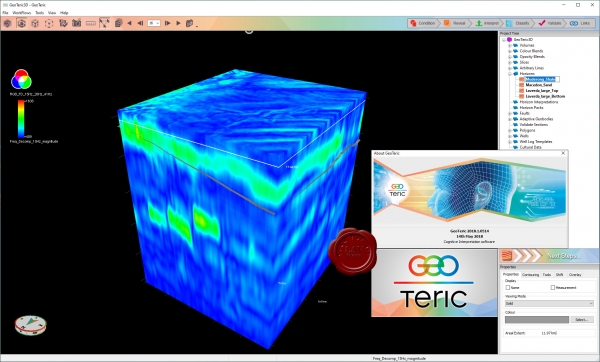
GeoTeric - программа для динамической интерпретации 3D сейсмических данных.
Cognitive Interpretation is at the heart of GeoTeric’s software and informs our entire approach, combining the power of sophisticated computation with an appreciation of the essential role of the geoscientist in interpretation. By revealing the geology before interpretation, the Cognitive Interpretation approach adds considerable value to both conventional and QI workflows. Example Driven frameworks and Adaptive Interpretation techniques harness the principles of cognitive decision-making to ensure the software is always working in tandem with the interpreter's cognitive processes. GeoTeric's cognitive design means standard workflows require 5x fewer windows, and 10x fewer mouse clicks, than those of conventional interpretation platforms. Why Cognitive Interpretation? Over 40% of the human brain is devoted to visual cognition – more than any other function. Our ability to reference novel visual stimulus against experience and learning allows us to recognise and classify features, even when the objects in the current scene differ significantly from what has been seen previously. No technology yet comes close to the power of the human brain when it comes to this visual recognition and understanding. So GeoTeric is designed to harness and complement every interpreter’s cognitive ability.
GeoTeric fully utilises your mountains of seismic data and incorporates your geological understanding, to help you make the right decisions at every stage of interpretation. Our "Condition – Reveal – Interpret – Classify” approach complements the human visual cognitive process that is so essential to seismic interpretation. Seeing the Geology Before You Interpret. The Geological Expression Approach to Seismic Interpretation. GeoTeric supports a complete post-stack seismic interpretation workflow from data conditioning to delineation of the geological elements required to build a 3D model. Based around the Geological Expression approach, GeoTeric combines advanced algorithms with intelligent user interface design to ensure the software is easy to use and delivers maximum productivity. GeoTeric, gives you the power to interpret 3D seismic data more effectively and efficiently, screen & rank prospects much more quickly and to reveal information from seismic data that has not been seen before. This means your time is spent exploring and understanding the imaged geology allowing you to have full confidence in the geological models you produce. With GeoTeric you develop a more in-depth understanding of the geology through intuitively examining different interpretation scenarios leading to a more detailed understanding of key reservoir factors such as extent, thickness, continuity and potential fluid migration pathways. GeoTeric helps ensure that all team members – engineers, geophysicists, geologists and managers - have a full understanding of the geology. GeoTeric’s data conditioning workflows enhance your 3D seismic data, to give a sharper, clearer image of the geology. Data conditioning has two aspects: noise cancellation and spectral enhancement. Noise Cancellation. Advanced noise cancellation algorithms, which are adaptive and structurally oriented, enable you to attenuate both random and coherent noise whilst maintaining subtle amplitude variations and edges / discontinuities. Spectral Enhancement. The spectral enhancement workflow in GeoTeric allows you to increase the bandwidth of your seismic data by balancing the contribution of different frequency bands within the data set. |
| |
 Читать статью дальше (комментариев - 14)
Читать статью дальше (комментариев - 14)
| |
|
 |
 Автор: Williams Автор: Williams
 Дата: 19 августа 2021 Дата: 19 августа 2021
 Просмотров: 2 430 Просмотров: 2 430 |
| |
Agisoft Metashape Pro v1.7.4 build 12950 FINAL x64
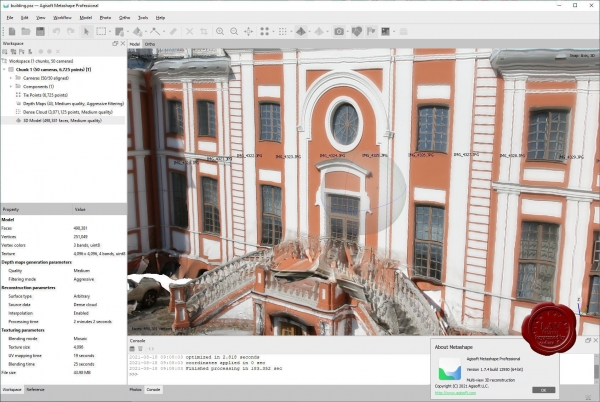
Agisoft Metashape Professional - это передовое программное обеспечение, максимально раскрывающее возможности фотограмметрии, а также включающее в себя технологии машинного обучения для анализа и пост-обработки, что позволяет получать максимально точные результаты.
Metashape позволяет обрабатывать изображения, получаемые с помощью RGB- или мультиспектральных камер, включая мультикамерные системы, преобразовывать снимки в плотные облака точек, текстурированные полигональные модели, геопривязанные ортофотопланы и цифровые модели рельефа/местности (ЦМР/ЦММ).
Дальнейшая постобработка позволяет удалять тени и искажения текстур с поверхности моделей, рассчитывать вегетационные индексы и составлять файлы предписаний для агротехнических мероприятий, автоматически классифицировать плотные облака точек и т.д.
Возможность экспорта во все внешние пакеты для постобработки делает Agisoft Metashape Professional универсальным фотограмметрическим инструментом.
|
| |
 Читать статью дальше (комментариев - 16)
Читать статью дальше (комментариев - 16)
| |
|
 |
 Автор: Williams Автор: Williams
 Дата: 17 августа 2021 Дата: 17 августа 2021
 Просмотров: 619 Просмотров: 619 |
| |
Dassault Systemes CATIA Composer R2022 HF1 v7.9.1.22088 x64
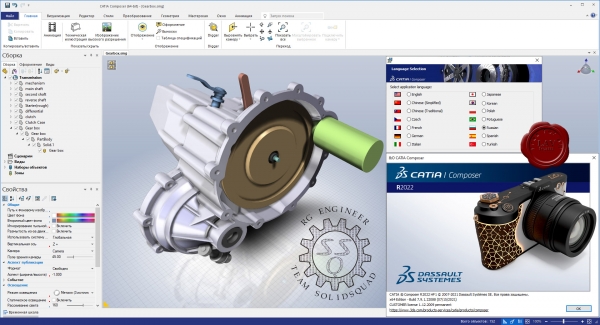
Продукт компании Dassault Systemes, предназначенный для создания интерактивных руководств, презентаций и технических иллюстраций на основе 3х-мерной модели изделия. Благодаря поддержке широкого диапазона форматов файлов, CATIA Composer позволяет работать с продуктом целиком, даже если он был создан в различных CAD-системах. Результаты работы можно сохранить в собственном формате CATIA Composer вместе с автоматически добавляемым свободным просмотровщиком, либо экспортировать в распространённые стандартные форматы данных, такие как PDF, HTML, AVI и SVG. CATIA Composer – удобная и функциональная система разработки мультимедийного контента, автоматизирующая процесс создания инструкций по сборке/разборке, технических иллюстраций, интерактивных 3D анимаций, маркетинговых материалов, каталогов продукции, учебных материалов, web-страниц и много другого.
CATIA Composer - базовый модуль, обеспечивающий разработку интерактивной технической документации на основе конструкторских CAD-моделей изделий. CATIA Composer создан специально для разработчиков технической документации и не требует специальных навыков и знаний в области применения CAD/CAM/CAE-систем. Наглядный и интуитивно-понятный пользовательский интерфейс обеспечивает удобство и высокую производительность работы с графическими и текстовыми объектами, их свойствами, представлением. Все эти параметры могут быть сохранены в библиотеке стилей для повторного использования в новых проектах. Интерактивные анимации (процессы сборки/разборки, ТОиР, демонстрация модели изделия в различных ракурсах, аннотации и поясняющие графические элементы), высококачественные векторные изображения (SVG,CGM) и технические иллюстрации (выноски, виды, спецификации) могут быть созданы чрезвычайно легко и быстро.
CATIA Player - бесплатная утилита, предназначенная для просмотра проектов CATIA Composer. Эта утилита встраивается в интерактивные руководства CATIA Composer (EXE-файлы), что позволяет просматривать эти документы на любом компьютере без специализированного программного обеспечения. CATIA Player обеспечивает работу OLE-объектов, внедрённых в стандартные документы Microsoft Office, системы PDM (например ENOVIA SmarTeam) и web-сраницы.
CATIA Safe – этот модуль предназначен для управления правами доступа к интерактивной документации, созданной с применением CATIA Composer (просмотр, печать, отображение элементов, качество/точность модели и т.д.) и обеспечивает надёжную защиту интеллектуальной собственности компании.
CATIA Sync и CATIA Sync Integration – эти модули обеспечивают синхронизацию и автоматическое обновление геометрии, метаданных и спецификаций при изменении исходных CAD-моделей изделий.
CATIA Path Planning и CATIA Check – эти модули обеспечивают автоматизированное создание последовательности сборки/разборки узлов и механизмов с контролем столкновений. |
| |
 Читать статью дальше (комментариев - 5)
Читать статью дальше (комментариев - 5)
| |
|
 |
 Автор: Williams Автор: Williams
 Дата: 16 августа 2021 Дата: 16 августа 2021
 Просмотров: 1 569 Просмотров: 1 569 |
| |
DotSoft ToolPac v21.0.0.0 build 16.08.2021
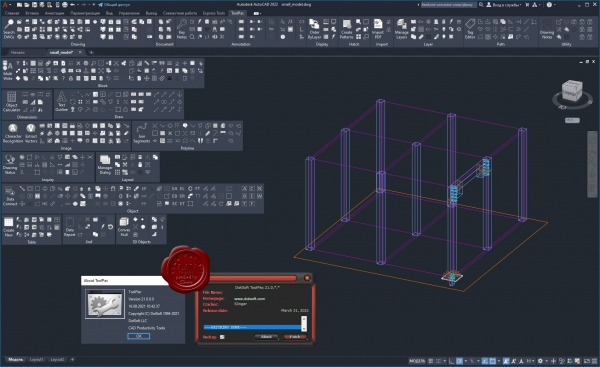
In the never ending quest for faster AutoCAD/BricsCAD systems, users go the extra mile to purchase the fastest hardware. Faster processors, graphics cards, etc., are implemented in an attempt to speed up the processing of drawings. These improvements come at great expense and only provide a marginal gain in the amount of time it takes to actually complete a drawing. This expensive hardware is often underutilized as the operator wastes time doing repetitive tasks in the struggle to finalize a drawing.
If you do only one upgrade to your system this year, it should be the implementation of productivity software. Our ToolPac product was designed to eliminate the numerous bottlenecks in AutoCAD and BricsCAD. It contains over 750 functions designed with one purpose in mind, to save you time.
ToolPac is in use today by thousands of architects, engineers, and designers! This comprehensive collection of productivity tools works with AutoCAD 2007 or higher (LT not supported) or BricsCAD v12 Pro or higher. It works equally well in all environments, including Architectural, Engineering, Civil, Mechanical and Design.
|
| |
 Читать статью дальше (комментариев - 8)
Читать статью дальше (комментариев - 8)
| |
|
 |
| ПОИСК ПО САЙТУ |
 |
|
 |
| КАЛЕНДАРЬ | | |
 |
| « Октябрь 2025 » |
|---|
| Пн | Вт | Ср | Чт | Пт | Сб | Вс |
|---|
| | 1 | 2 | 3 | 4 | 5 | | 6 | 7 | 8 | 9 | 10 | 11 | 12 | | 13 | 14 | 15 | 16 | 17 | 18 | 19 | | 20 | 21 | 22 | 23 | 24 | 25 | 26 | | 27 | 28 | 29 | 30 | 31 | |
|
 | |
| |
|