|
 |
 Автор: Williams Автор: Williams
 Дата: 30 января 2022 Дата: 30 января 2022
 Просмотров: 3 870 Просмотров: 3 870 |
| |
MIDAS CIM + Drafter v150 2022.01 x64
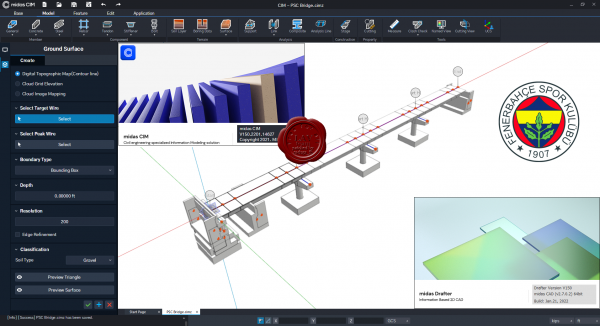
Bridge specialized parametric modeler for any type of structure. Create integrated model throughout the whole process from preliminary design, analysis, drafting, and quantity takeoff.
Assign alignment with the intuitive civil engineering process. Model along the alignment of the road for bridge and tunnel structure.
Utilized built-in midas CIM element library for bridge modeling Elements follow the alignment and extend and adjust the shape.
|
| |
 Читать статью дальше (комментариев - 28)
Читать статью дальше (комментариев - 28)
| |
|
 |
 Автор: Williams Автор: Williams
 Дата: 29 января 2022 Дата: 29 января 2022
 Просмотров: 3 209 Просмотров: 3 209 |
| |
Rarlab WinRAR v6.10 bra+chi+eng+fra+ger+ita+por+rus+tur+ukr x32+x64
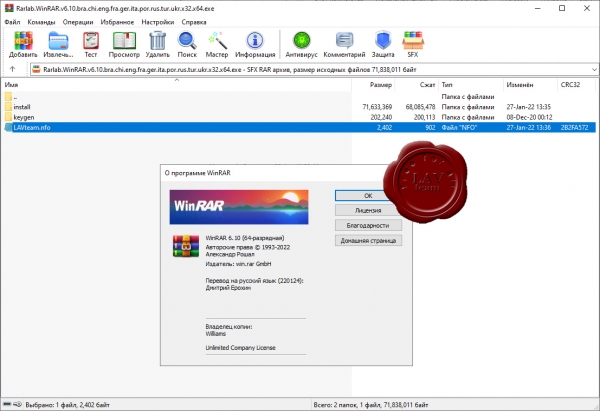
Архиватор RAR является самой распространенной программой после операционной системы и браузера, ведь большинство программ и в Интернете, и у пользователей хранятся в сжатом виде в архивах.
WinRAR – мощная утилита для создания и управления архивами, содержащая целый спектр дополнительных полезных функций. Программа WinRAR ежедневно используется миллионами людей во всем мире для экономии места на ПК и быстрой передачи файлов.
WinRAR больше не поддерживает Windows 98, Windows Me, Windows NT.
What's new in the latest version:
Version 6.10
1. WinRAR can unpack contents of .zst and .zipx archives utilizing
Zstandard algorithm.
2. Added support of Windows 11 Explorer context menus.
Beginning from Windows 11, an application can add only a single top
level command or submenu to Explorer context menu.
If "Cascaded context menus" in "Integration settings" dialog is on,
this single item is a submenu storing all necessary WinRAR commands.
If this option is off, only one extraction command for archives
and one archiving command for usual files are available.
You can select these commands with "Context menu items..." button
in "Integration settings" dialog.
3. "Legacy context menus" option in "Settings/Integration" dialog
can be used in Windows 11 if WinRAR commands are missing in
"Show more options" Windows legacy context menu or in context menus
of third party file managers. If WinRAR commands are already present
here, keep "Legacy context menus" option turned off to prevent
duplicating them.
This option is not available in Windows 10 and older.
4. Windows XP is not supported anymore. Minimum required operating
system version is Windows Vista.
5. "Close" item is added to "When done" list on "Advanced" page of
archiving dialog. It closes WinRAR window, when archiving is done.
6. "When done" list is added to "Options" page of extraction dialog.
It allows to select an action like turning a computer off
or closing WinRAR after completing extraction.
7. Switch -si can be used when extracting or testing to read archive
data from stdin, such as:
type docs.rar | rar x -si -o+ -pmypwd dummy docs\
Even though the archive name is ignored with this switch,
an arbitrary dummy archive name has to specified in the command line.
Operations requiring backward seeks are unavailable in this mode.
It includes displaying archive comments, testing the recovery record,
utilizing the quick open information, processing multivolume archives.
Prompts requiring user interaction are not allowed.
Use -o[+|-|r], -p or -mes switches to suppress such prompts.
8. New -ep4 switch excludes the path prefix when archiving
or extracting if this path is found in the beginning of archived name.
Path is compared with names already prepared to store in archive,
without drive letters and leading path separators. For example:
rar a -ep4texts\books archive c:\texts\books\technical
removes "text\books" from archived names, so they start
from 'technical'.
9. New -mes switch skips encrypted files when extracting or testing.
It replaces the former -p- switch.
10. New -op switch sets the destination folder for 'x' and 'e'
extraction commands. Unlike command line parameter,
this switch also accepts paths without trailing path separator
character.
11. If 'p' command is used to print a file to stdout, informational
messages are suppressed automatically to prevent them mixing
with file data.
12. "Generate archive name by mask" option and switch -ag treat only
first two 'M' characters after 'H' as minutes. Previously any
amount of such characters was considered as minutes.
It makes possible to place the time field before the date,
like -agHHMM-DDMMYY. Previous versions considered all 'M'
in this string as minutes.
13. Maximum allowed size of RAR5 recovery record is increased to 1000%
of protected data size. Maximum number of RAR5 recovery volumes
can be 10 times larger than protected RAR volumes.
Previous WinRAR versions are not able to use the recovery record
to repair broken archives if recovery record size exceeds 99%.
Similarly, previous versions cannot use recovery volumes
if their number is equal or larger than number of RAR volumes.
14. Warning is issued if entered password exceeds the allowed limit
of 127 characters and is truncated. Previously such passwords
had been truncated silently.
15. If archive includes reserved device names, the underscore character
is inserted in the beginning of such names when extracting.
For example, aux.txt is converted to _aux.txt. It is done to prevent
compatibility problems with software unable to process such names.
You can use "Allow potentially incompatible names" option
in "Advanced" part of extraction dialog or command line -oni switch
to avoid this conversion.
16. WinRAR attempts to reset the file cache before testing an archive.
It helps to verify actual data written to disk instead of reading
a cached copy.
17. Multiple -v switches specifying different sizes for different
volumes are now allowed also for ZIP archives:
WinRAR a -v100k -v200k -v300k arcname.zip
Previously multiple -v switches were supported only for
RAR archives.
18. Switches -sl and -sm can be used in WinRAR.exe command
line mode when extracting archives in any supported formats,
provided that such archive includes unpacked file sizes.
Previously these switches could filter files by size only in RAR
and ZIP archives.
19. Newer folder selection dialog is invoked when pressing "Browse" button
in WinRAR "Settings/Paths" page, "Repair" and "Convert" commands,
also as in few other similar places. Previously a simpler XP style
folder selection dialog was opened.
20. When restoring from tray after completing an operation,
WinRAR window is positioned under other opened windows,
to not interfere with current user activities.
21. "650 MB CD" is removed and "2 GB volumes" is added to the list of
predefined volume sizes in "Define volume sizes" dialog invoked
from WinRAR "Settings/Compression".
22. "Rename" command selects the file name part up to the final dot.
Previously it selected the entire name.
23. If SFX archive size exceeds 4 GB, an error message is issued
during compression, immediately after exceeding this threshold.
Previously this error was reported only after completing compression.
Executables of such size cannot be started by Windows.
24. Command line -en switch is not supported anymore.
It created RAR4 archives without the end of archive record.
End of archive record permits to gracefully skip external data
like digital signatures.
25. Bugs fixed:
a) when editing a file inside of .rar or .zip archive,
WinRAR created a new SFX archive instead of updating an existing
archive if "Create SFX archive" option was set in the default
compression profile;
B) the total progress could be displayed incorrectly when using
-oi, -f, -u switches or appropriate GUI options;
c) "Find files" command with "Use all tables" option and command line
"it" commands failed to find strings in UTF-16 encoding. |
| |
 Читать статью дальше (комментариев - 10)
Читать статью дальше (комментариев - 10)
| |
|
 |
 Автор: Williams Автор: Williams
 Дата: 28 января 2022 Дата: 28 января 2022
 Просмотров: 3 877 Просмотров: 3 877 |
| |
HYPACK 2022 v1.22
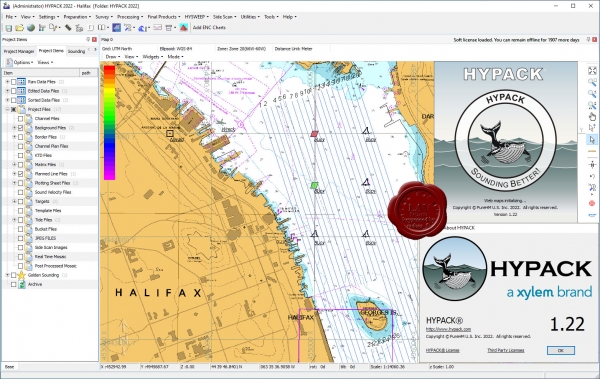
HYPACK - A Xylem Brand and now part of YSI is a Windows based software for the Hydrographic and Dredging Industry. Founded in 1984, HYPACK, INC (formerly Coastal Oceanographics, Inc.) has evolved from a small hydrographic consultant to one of the most successful providers of hydrographic and navigation software worldwide. HYPACK is one of the most widely used hydrographic surveying packages in the world, with more than 10,000 users. It provides the Surveyor with all the tools needed to design their survey, collect data, process it, reduce it, and generate final products. Whether you are collecting hydrographic survey data or environmental data, or just positioning your vessel in an engineering project, HYPACK provides the tools needed to complete your job. With users spanning the range from small vessel with just a GPS and single beam echosounder to large survey ships with networked sensors and systems, HYPACK gives you the power needed to complete your task in a system your surveyors can master.
HYPACK hydrographic survey software solutions provide customers with data collection and processing that enable real time imaging, terrain modeling, and statistical reporting. HYPACK solution and display features include:
- Data collection and processing: Single beam, multibeam, side scan sonar, etc.
- Real-time imaging, targeting, QC, graphical/automated editing.
- Navigational and dredging support with digging efficiency and precise positioning.
|
| |
 Читать статью дальше (комментариев - 27)
Читать статью дальше (комментариев - 27)
| |
|
 |
 Автор: Williams Автор: Williams
 Дата: 27 января 2022 Дата: 27 января 2022
 Просмотров: 4 980 Просмотров: 4 980 |
| |
MIDAS Information Technology GTS NX 2021 v1.1 x64
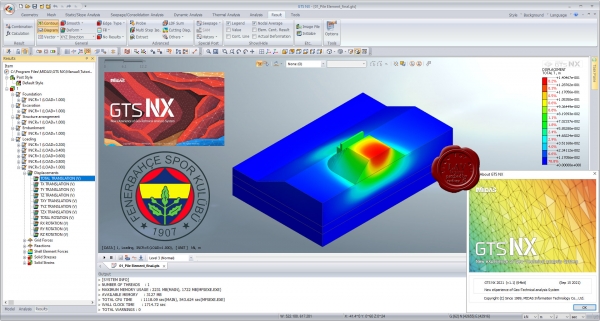
midas GTS NX – программный комплекс, предназначенный для комплексных геотехнических расчетов. GTS NX обладает дружественным к пользователю современным интерфейсом, а также мощным и быстрым Решателем (Solver) с поддержкой 64-битных систем и графического процессора. С GTS NX Вы сможете максимально быстро и качественно выполнять самые сложные расчеты.
GTS NX позволяет генерировать гибридную сетку конечных элементов, которая использует оптимальное сочетание гексаэдральных и тетраэдрических элементов. Основным преимуществом использования гексаэдральных элементов является то, что они позволяют получить более точные результаты напряженно-деформированного состояния, чем тетраэдральные элементы. А преимуществом использования тетраэдральных элементов является то, что они более эффективны для моделирования резких изгибов и углов сложной геометрии. GTS NX способен использовать оба типа элементов - тетраэдральные и гексаэдральные без каких-либо значительных потерь моделирования или скорости расчета. |
| |
 Читать статью дальше (комментариев - 41)
Читать статью дальше (комментариев - 41)
| |
|
 |
 Автор: Williams Автор: Williams
 Дата: 26 января 2022 Дата: 26 января 2022
 Просмотров: 2 270 Просмотров: 2 270 |
| |
MIDAS Information Technology GeoXD 2020 v1.1 x64
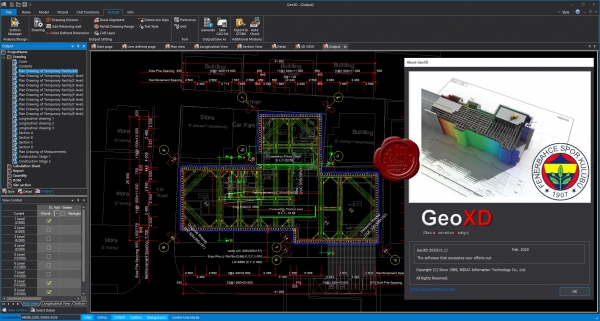
midas GeoXD is designed for those who pursues the most efficient workflow for shoring design. Every aspect has been developed based on our practical philosophy. This drawing assistant will set you free from repetitive drawing works and any possible errors.
You can assign the style of retaining wall, strut, king post and other support systems to your lines directly with Drag & Drop function.
You can define the support systems to your retaining system easily with auto alignment function such as strutting for general and corner / adjusting level of strut and waler / amending the toe and head level of retaining wall / excavation area.
GeoXD can support to generate the drawing of construction stage until final excavation level.
You can generate the drawings with just one click and export with dwg format.
GeoXD can support to export fpn file for geometry of 2D and 3D analysis with GTS NX.
|
| |
 Читать статью дальше (комментариев - 21)
Читать статью дальше (комментариев - 21)
| |
|
 |
 Автор: Williams Автор: Williams
 Дата: 25 января 2022 Дата: 25 января 2022
 Просмотров: 8 392 Просмотров: 8 392 |
| |
MIDAS Information Technology MIDAS nGen 2022 v2.2 x64
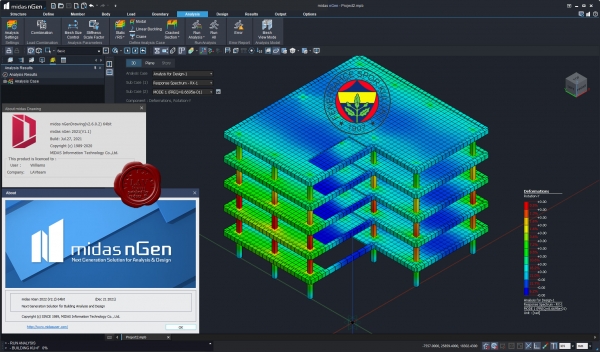
midas nGen has integrated the total process of structural engineering practice. With the automation and optimization facility, it generates comprehensive structural drawings, structural calculation reports and quantity takeoffs, which helps the engineers reduce time required to produce high-quality design deliverables and gain productivity.
With CAD-tracing based modeling and auto-generation of members from 2D Drawings, Easy and intuitive modeling is implemented.
The auto-generation of meshed members achieves accurate Analysis Results. Various analysis cases can be separately and jointly analyzed. For building specialized loading, wind and seismic loads are automatically applied by stories.
After the design and analysis step, users can easily extract the structural drawings and reports and quantity takeoffs by members, materials, etc.
|
| |
 Читать статью дальше (комментариев - 49)
Читать статью дальше (комментариев - 49)
| |
|
 |
 Автор: Williams Автор: Williams
 Дата: 24 января 2022 Дата: 24 января 2022
 Просмотров: 8 225 Просмотров: 8 225 |
| |
MIDAS Information Technology midas Design+ 2021 v3.1 x64
this is more stable 64-bit release except the previous 32-bit Gen module
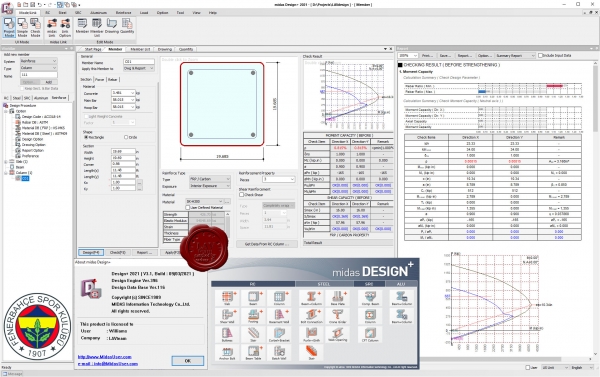
midas Design is a Unit Member design Software developed by MIDAS. It caters to the design needs of the engineers for quick and efficient design of various building components such as beams, columns, stair case, steel connections, slabs, basement walls, footings etc. After obtaining the design results and the detailing, the engineers can also obtain the AUTOCAD drawings for the designed items. The user can easily perform the parametric study by easily modifying the design parameters and cross section. |
| |
 Читать статью дальше (комментариев - 58)
Читать статью дальше (комментариев - 58)
| |
|
 |
 Автор: Williams Автор: Williams
 Дата: 23 января 2022 Дата: 23 января 2022
 Просмотров: 4 926 Просмотров: 4 926 |
| |
MIDAS Information Technology midas Gen 2021 v3.1 x32
Design+ module patch added
midas Gen is integrated solution system for building and general structures. With its intuitive user interface, contemporary computer graphics and powerful solver, midas Gen enables practicing engineers to readily perform structural analysis and design for conventional and complex structures. midas Gen utilizes a diverse range of specialty finite element analysis functions as well as modern theories of structural analysis to render accurate and practical results. These features contribute to higher and unprecedented standards of convenience, efficiency, versatility and productivity for structural design.
|
| |
 Читать статью дальше (комментариев - 44)
Читать статью дальше (комментариев - 44)
| |
|
 |
 Автор: Williams Автор: Williams
 Дата: 22 января 2022 Дата: 22 января 2022
 Просмотров: 2 687 Просмотров: 2 687 |
| |
Applied Imagery Quick Terrain Modeller v8.3.1 build 82752 x64 USA Edition
Quick Terrain Modeler is the world's premier 3D point cloud and terrain visualization software package. Designed for use with LiDAR, but flexible enough to accommodate other 3D data sources, Quick Terrain Modeler provides an easy to use software experience that allows users to work with significantly more data, render larger models, analyze data faster, and export a variety of products. These benefits enable very powerful, yet simple and intuitive, terrain exploitation.
|
| |
 Читать статью дальше (комментариев - 10)
Читать статью дальше (комментариев - 10)
| |
|
 |
 Автор: Williams Автор: Williams
 Дата: 21 января 2022 Дата: 21 января 2022
 Просмотров: 20 558 Просмотров: 20 558 |
| |
IDEA StatiCa v21.1.3.1398
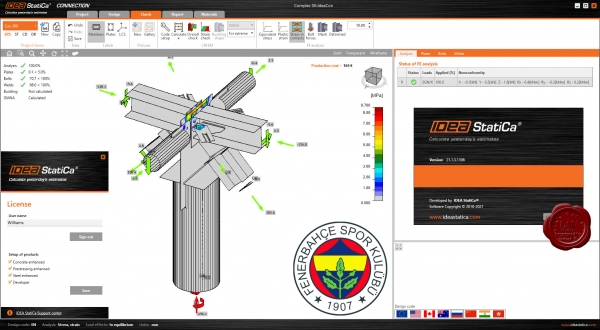
Новая версия IDEA StatiCa 21.0 ещё больше упростит рабочий процесс инженеров и конструкторов. Мы улучшили аналитическую модель для получения более точных результатов. Мы ускорили процесс процесс моделирования за счёт новой функции задания положения элементов друг относительно друга. Инженеры и конструкторы теперь могут тратить меньше времени на моделирование простых и средне-сложных узлов: IDEA StatiCa сама будет предлагать исполнение узла для заданной топологии элементов. В версии 21.0 также появилось огромное количество обновлений для AISC с различными пояснениями и подсказками.
Кроме этого, новая версия IDEA StatiCa 21.0 несёт в себе много новых функций и улучшений для специалистов по железобетону, начиная с официального выпуска приложения IDEA StatiCa Member для железобетона, тщательно протестированного и верифицированного, продолжая приложением RCS с проверкой огнестойкости и заканчивая приложением Detail, в котором основное внимание было уделено решателю МСПН. Всё это позволит значительно ускорить процесс расчёта и повысить надёжность получаемых результатов.
Отдельно стоит выделить реализацию проверок анкеров в соответствии с нормами РФ: СТО 36554501-048-2016, СП 43.13330.2012 и СП 16.13330.2017. Теперь в IDEA StatiCa Connection можно выполнять комплексный анализ любых узлов, включая опорные, по нормам проектирования РФ. Результаты всех проверок будут доступны в отчёте всего за несколько минут.
IDEA StatiCa 21.1 is the second release of the year and brings more features than the spring one. What did we try to achieve with this version? We are pushing our BIM workflows to the next level, allowing engineers to design more in reinforced and prestressed concrete, and implement plenty of features for connection design we were asked to from around the world by you - our customers.
|
| |
 Читать статью дальше (комментариев - 82)
Читать статью дальше (комментариев - 82)
| |
|
 |
| ПОИСК ПО САЙТУ |
 |
|
 |
| КАЛЕНДАРЬ | | |
 |
| « Октябрь 2025 » |
|---|
| Пн | Вт | Ср | Чт | Пт | Сб | Вс |
|---|
| | 1 | 2 | 3 | 4 | 5 | | 6 | 7 | 8 | 9 | 10 | 11 | 12 | | 13 | 14 | 15 | 16 | 17 | 18 | 19 | | 20 | 21 | 22 | 23 | 24 | 25 | 26 | | 27 | 28 | 29 | 30 | 31 | |
|
 | |
| |
|