|
 |
 Автор: Williams Автор: Williams
 Дата: 3 мая 2022 Дата: 3 мая 2022
 Просмотров: 10 586 Просмотров: 10 586 |
| |
Autodesk AutoCAD 2023.0.1 eng+rus
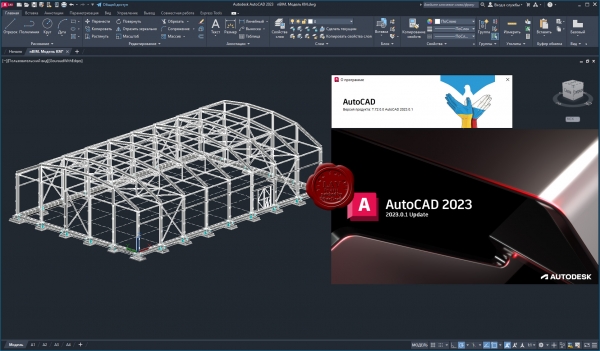
AutoCAD является мировым лидером среди решений для 2D- и 3D-проектирования. Будучи более наглядным, 3D моделирование позволяет ускорить проектные работы и выпуск документации, совместно использовать модели и развивать новые идеи. Для AutoCAD доступны тысячи надстроек, что позволяет удовлетворить потребности самого широкого круга клиентов. Пришло время проектировать по-новому — время AutoCAD.
AutoCAD позволяет решать самые сложные проектные проблемы. Средствами создания произвольных форм моделируются самые разнообразные тела и поверхности; время проверки проектов значительно сокращается; параметрические чертежи помогают держать под рукой всю нужную информацию. Проектные идеи можно визуализировать в формате PDF, а также реализовывать в макетах, получаемых посредством 3D печати. Еще ни когда идеи не превращались в реальность так быстро.
|
| |
 Читать статью дальше (комментариев - 38)
Читать статью дальше (комментариев - 38)
| |
|
 |
 Автор: Williams Автор: Williams
 Дата: 2 мая 2022 Дата: 2 мая 2022
 Просмотров: 3 332 Просмотров: 3 332 |
| |
Enscape 3D v3.3.1.75071 x64
for ArchiCAD, Revit, Rhino, SketchUp
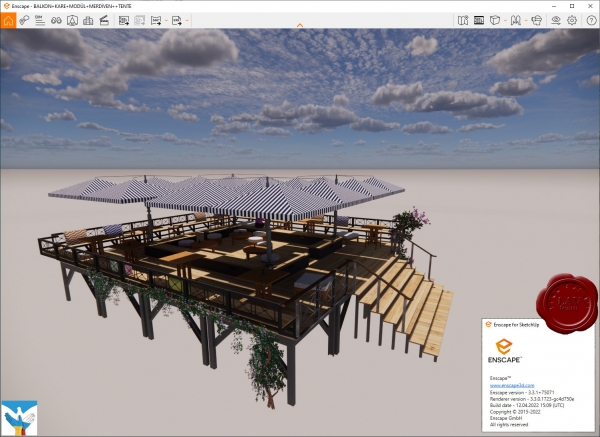
Enscape 3D - это плагин виртуальной реальности и рендеринга в реальном времени для SketchUp (также для Revit, Rhino и ArchiCAD). Одним щелчком мыши вы можете запустить Enscape и в течение нескольких секунд пройтись по вашему полностью визуализированному проекту, не требуется загрузка в облако или экспорт в другие программы! Все изменения в SketchUp сразу же доступны для оценки в Enscape. Вы можете быстро изучить различные варианты дизайна и представить проекты клиентам. Если клиент хочет увидеть что-то другое в дизайне, Enscape немедленно покажет изменения, которые вы вносите в проект, даже в VR. С возможностью создания (веб) автономного файла вашего архитектурного проекта вы можете отправить файл Enscape своим клиентам или коллегам для быстрой демонстрации. |
| |
 Читать статью дальше (комментариев - 20)
Читать статью дальше (комментариев - 20)
| |
|
 |
 Автор: Williams Автор: Williams
 Дата: 1 мая 2022 Дата: 1 мая 2022
 Просмотров: 6 714 Просмотров: 6 714 |
| |
Trimble SketchUp Pro Full 2022.0.316 x64
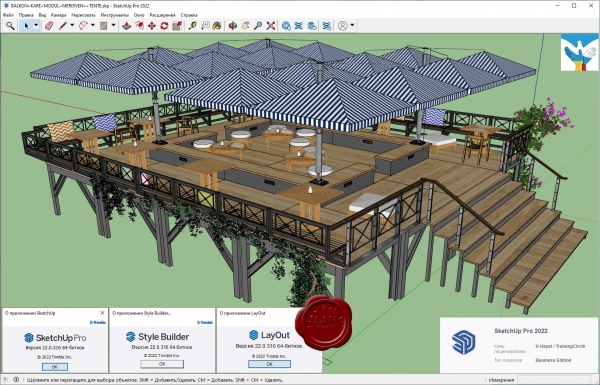
SketchUP Pro - является профессиональной версией приложения, позволяющего создавать 3D-модели, демонстрировать их в качестве презентации, обмениваться ими. Программа будет полезна везде, где есть необходимость применения 3D-моделей, будь-то проектирование пристройки для дома, обучение школьников геометрии или же создание модели для Google Earth. Множество простых инструментов и задействование интеллектуальной системы рисования позволяют легко создавать и редактировать модели, экспортировать их, создать видеофильм или распечатать результаты работы. Вместо введения значений координат можно использовать многофункциональную систему управления местоположением объекта с помощью меток, текстовых подсказок, линий различных цветов. Пользование инструментами максимально приближено к реальной жизни, ведь так намного легче научиться и, главное, запомнить, как ими пользоваться.
Хорошо работает в связке с 3ds max, Piranesi, Archicad. Здания, мебель, интерьер, строительные сооружения и многое – многое другое проектируется за считанные минуты. Кроме того, SketchUP Pro предоставляет возможность создавать многостраничные документы и презентации; раскладывать и аннотировать множество масштабированных моделей на одной странице; создавать, документировать и делать презентацию проекта, используя один единственный чертёж. |
| |
 Читать статью дальше (комментариев - 32)
Читать статью дальше (комментариев - 32)
| |
|
 |
 Автор: Williams Автор: Williams
 Дата: 30 апреля 2022 Дата: 30 апреля 2022
 Просмотров: 2 291 Просмотров: 2 291 |
| |
Proektsoft Design Expert 2022 v3.6
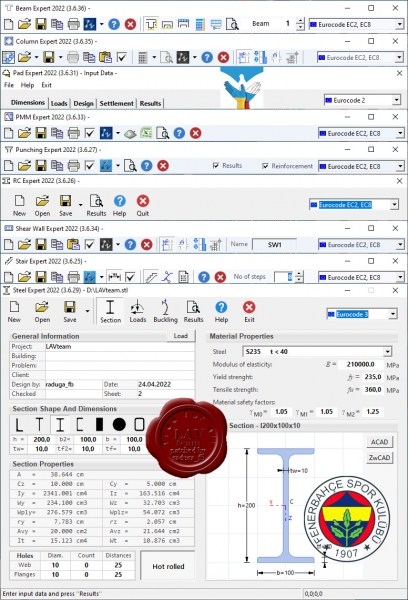
Design Expert is an advanced software package for design and detailing of reinforced concrete and steel structural elements: foundations, columns, beams, shear walls, stairs, slabs, etc.
|
| |
 Читать статью дальше (комментариев - 27)
Читать статью дальше (комментариев - 27)
| |
|
 |
 Автор: Williams Автор: Williams
 Дата: 29 апреля 2022 Дата: 29 апреля 2022
 Просмотров: 1 310 Просмотров: 1 310 |
| |
Proektsoft PSCAD 2022 v3.4.26
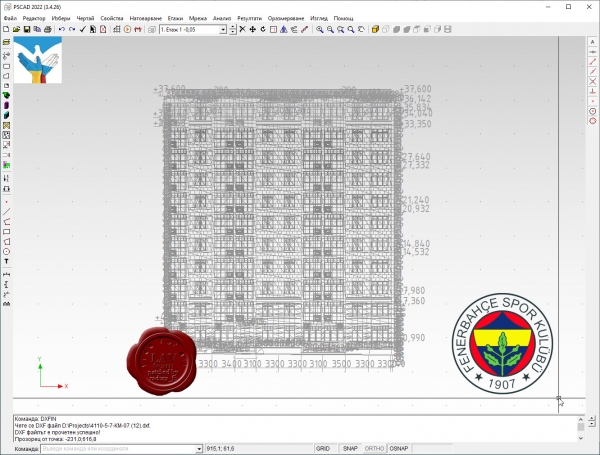
PSCAD е български софтуерен продукт, разработен от Проектсофт ЕООД за цялостно проектиране на строителните конструкции на етажни сгради в съответствие с Еврокод и българските национални приложения.
Програмата включва комплексни функции, които обхващат всички етапи на проектирането:
- Изграждане на 3D параметричен модел на конструкцията чрез въвеждане на елементите на отделните етажни нива.
- Автоматично генериране на монтажни и кофражни планове, изгледи и разрези към AutoCAD или ZWCAD.
- Анализ на гредови и безгредови плочи, пространствен модел на сграда, равнинни рамки, фундаментни плочи/гредоскари по МКЕ.
- Автоматична връзка с модулите на Design Expert за оразмеряване, конструиране и изчертаване на армировката.
|
| |
 Читать статью дальше (комментариев - 8)
Читать статью дальше (комментариев - 8)
| |
|
 |
 Автор: Williams Автор: Williams
 Дата: 28 апреля 2022 Дата: 28 апреля 2022
 Просмотров: 2 181 Просмотров: 2 181 |
| |
Bentley OpenRoads Designer CONNECT Edition Release 2 version 10.10.21.04 - online installer
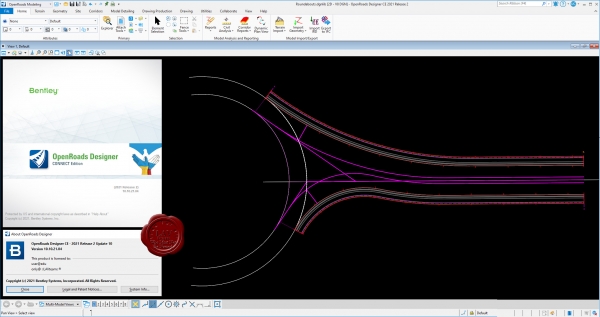
OpenRoads - ПО для проектирования и анализа транспортной и гражданской инфраструктуры - приемник InRoads, GEOPAK, MX и PowerCivil. В OpenRoads есть все необходимое для успешной реализации проектов автомобильных дорог и магистралей — от концептуального и детального проектирования до строительства и эксплуатации.
OpenRoads Designer включает в себя все необходимое для планирования и создания строительной документации, инженерных изысканий, проектирования и анализа ливневых канализаций, а также инженерных сетей, визуализации, геотехнических работ и многого другого.
Возможности:
- Автоматическое создание чертежей.
- Создание горизонтальных и вертикальных элементов, профилей и поперечных сечений.
- Проектирование в контексте.
- Моделирование и анализ рельефа и земляных работ.
- Моделирование, анализ и проектирование ливневых и канализационных сетей.
- Создание проектной документации в формате 2D и 3D.
|
| |
 Читать статью дальше (комментариев - 29)
Читать статью дальше (комментариев - 29)
| |
|
 |
 Автор: Williams Автор: Williams
 Дата: 27 апреля 2022 Дата: 27 апреля 2022
 Просмотров: 926 Просмотров: 926 |
| |
PTC Creo v9.0.0.0 + HelpCenter x64
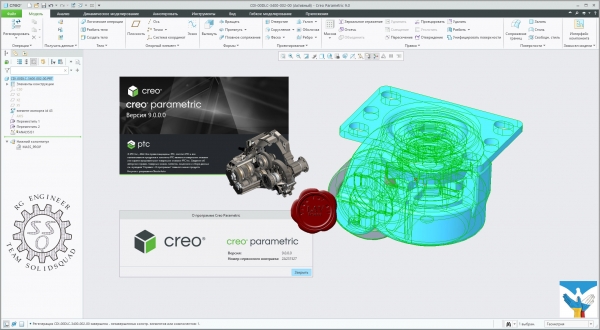
PTC Creo - СAD/CAM/CAE cистема САПР верхнего уровня, охватывающая все сферы проектирования, технологической подготовки производства и изготовления изделия. Широкий диапазон возможностей аппарата трехмерного моделирования, высокое качество получаемого результата и устойчивость его к последующим изменениям сделали систему Creo одним из лидеров CAD/CAM/CAE-систем, а наличие прямого доступа в систему поддержки жизненного цикла изделия Windchill PDMLink переводит Creo в разряд PLM-систем.
Что может вам дать PTC Creo?
- Концептуальное проектирование
Разработка изделий с помощью самых мощных решений, из имеющихся на рынке, включая прямое и свободное моделирование, а также встроенное параметрическое моделирование и многое другое.
- Промышленное проектирование
Воспользуйтесь расширенными возможностями технической проработки поверхностей, визуализации и обратного проектирования
- Проектирование маршрутизируемых систем
Простое создание 2D-схем и документации для трубопроводов, кабелей и жгутов, с последующим применением их в связанных 3D-моделях.
От моделирования базовых деталей и сборок, до механизмов и создания сложных поверхностей.
- Имитационное моделирование
Анализ и проверка производительности 3D CAD до изготовления прототипа.
- Эффективное использование данных проектирования в организации
Все заинтересованные лица смогут свободно просматривать, обмениваться данными и осуществлять постоянное взаимодействие над проектом.
- Автоматизация производства
Уверенность в том, что изделие без проблем передается в производство благодаря решениям для ЧПУ-обработки, создания инструментальной оснастки и форм.
Creo 9 - Top Enhancements
|
| |
 Читать статью дальше (комментариев - 10)
Читать статью дальше (комментариев - 10)
| |
|
 |
 Автор: Williams Автор: Williams
 Дата: 26 апреля 2022 Дата: 26 апреля 2022
 Просмотров: 1 092 Просмотров: 1 092 |
| |
Bentley OpenBridge Designer Suite CONNECT Edition Release 2 version 10.10.20.34 - online installer
OpenBridge Modeller 10.10.20.92
LEAP Bridge Concrete 21.02.00.38
LEAP Bridge Steel 21.02.00.31
RM Bridge 11.13.00.31
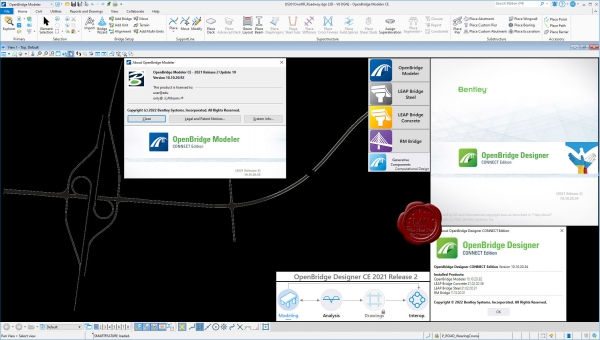
OpenBridge Designer – это уникальное приложение, сочетающее моделирование, анализ и проектирование для создания комплексного проекта моста. Приложение использует возможности моделирования OpenBridge Modeler и функции аналитики и расчетов LEAP Bridge Concrete и LEAP Bridge Steel для соответствия требованиям к проектированию и строительству стальных и бетонных мостов.
OpenBridge Designer предлагает расширенные возможности совместимости, предоставляя доступ к данным приложений Bentley для транспортной инфраструктуры и генплана, а также обеспечивая бесперебойное соединение с приложениями Bentley для проектирования и анализа проектов мостов. Участники проектной группы могут использовать концептуальную модель из OpenBridge Modeler на этапе проектирования и дальше в рабочем процессе для анализа и оценки хода работ на всех стадиях строительства с помощью таких приложений Bentley, как LEAP, OpenRoads Designer, ProStructures, ProjectWise и других.
Благодаря этому универсальному ПО вы повысите производительность, сможете создавать интеллектуальные модели с помощью интуитивно понятного параметрического 3D моделирования мостов и улучшите качество проектной документации за счет интеллектуального управления данными и автоматизированного формирования чертежей, что принципиально меняет процесс реализации проектов в сфере строительства мостов. |
| |
 Читать статью дальше (комментариев - 14)
Читать статью дальше (комментариев - 14)
| |
|
 |
 Автор: Williams Автор: Williams
 Дата: 25 апреля 2022 Дата: 25 апреля 2022
 Просмотров: 2 158 Просмотров: 2 158 |
| |
Precision Mining SPRY v1.6.2.1036
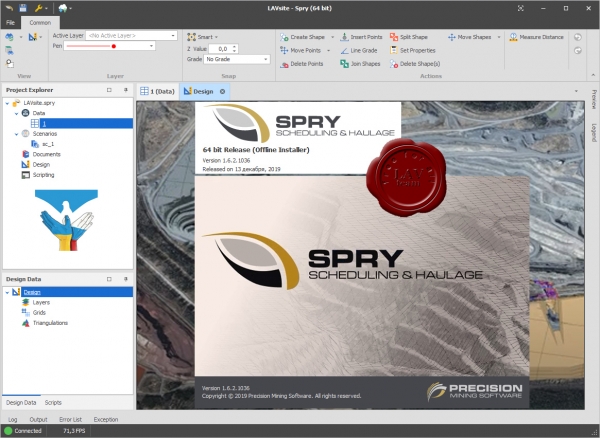
Цифровизация процесса планирования горных работ — задача, требующая современного инструмента, позволяющего подробно смоделировать производственные процессы, а также обеспечить оперативное изменение плана. Современные компьютеры способны обрабатывать и визуализировать огромные массивы информации, поэтому специалисту остаётся выбрать и установить систему для планирования, отвечающую требованиям предприятия.
В 2021 году Micromine купила компанию Precision Mining c их флагманским продуктом для планирования горных работ — SPRY. Такое событие позволило расширить комплекс программных продуктов, охватывающих весь цикл добычи — от разведки до управления горным производством, согласно долгосрочной стратегии по многостороннему развитию.
Precision Mining была основана группой опытных инженеров, работающих в сфере создания программного обеспечения с 2007 года. В течение более чем 10 лет команда Precision Mining оттачивала и совершенствовала SPRY под нужды производства. Данный продукт успешно используется на добывающих предприятиях Австралии, в том числе при добыче угля.
Micromine SPRY - автономное программное обеспечение с обширным набором инструментов для горного планирования, позволяет в короткие сроки создать всевозможные варианты развития горных и отвальных работ, а также с учетом параметров транспортирования получить оптимальное плечо откатки. Почему так много компаний выбрали SPRY для решения своих задач планирования? Есть очевидный ответ — планировщиком охватывается комплекс детальных решений от начала черпания горной породы экскаватором и до помещения в отвал или складирования. Но не только поэтому. Цель создания данного программного обеспечения, на которой основана идеология решения, — комплекс для планирования должен быть гибким, быстрым, единым. И по сей день SPRY развивается на основе данных принципов. Гибкость достигается за счет большого набора зависимостей и ограничивающих условий, которые можно применить для всего карьера или только для определенного участка, для всего парка оборудования или только для выбранных единиц. Высокая скорость обработки и визуализации большого массива данных — еще одна явная отличительная черта программы, которая в свою очередь обеспечивает оперативный расчет множества вариантов планирования. Наличие такого быстродействия позволяет мгновенно просматривать, как действия инженера влияют на результат, и, следовательно, находить из всех вариантов наилучшее решение. Весь процесс планирования находится в одном продукте, не нужно переключаться на дополнительные приложения, все функции для работы с выемочными единицами (ВЕ) всегда под рукой, что в условиях наличия современного ленточного русскоязычного интерфейса обеспечивает максимальное удобство для работы инженера.
Для планирования последовательности отработки месторождения в Micromine SPRY необходимо подготовить выемочные единицы с определенными характеристиками. Программа поддерживает импорт каркасов выемочных единиц в форматах различных ГГИС, в том числе Micromine, импорт в табличном виде в .xml, xls, csv форматах. В наличии инструменты импорта объектов DWG/DXF для таких вспомогательных целей, к примеру, как импорт текущей съемки при проектировании транспортной схемы карьера. После импорта выбираются атрибуты, по которым будут структурированы выемочные единицы - уровни.
В соответствии с уровнями у каждой выемочной единицы формируется свой уникальный атрибут. При этом у нескольких выемочных единиц атрибуты тех или иных уровней могут совпадать при условии, что хотя бы по одному из уровней атрибуты будут различны. Если найти аналогию индекса выемочной единицы в SPRY в обыденной жизни, это город, район, квартал, улица и номер дома. Следует понимать, что структура определяется самим пользователем и нет какого-либо обязательного шаблона. Также важно отметить, что для подземной разработки она будет существенно отличаться от структуры для открытой. Главное, чтобы структура была удобна для выдаваемых программе заданий по порядку отработки, указания зависимостей и ограничений.
При определении порядка отработки ВЕ для оборудования или же формирования отвальной насыпи последовательность задается с помощью индексов выемочных единиц в диалоговом окне или интерактивно в окне анимации — выбирая выемочные единицы в соответствующем порядке. Для каждой выемочной машины (при наличии) указываются неактивные процессы, периоды работы, пункты приемки, процессы, которые будет выполнять данная единица техники.
В процессе создания плана транспортирования задается парк техники для транспортирования и местоположение транспортных коммуникаций, и в зависимости от наименьшего расстояния, а также заданного пункта приемки программа выбирает наиболее подходящую транспортную полосу для перемещения выемочных единиц. Для обеспечения «связки» определенного типа оборудования с экскаватором достаточно указать его в окне настройки. По уже запланированному процессу транспортирования есть возможность просмотреть множество характеристик по выбранному периоду времени, а также увидеть графически нужные элементы.
В SPRY в наличии широкий набор различных зависимостей для быстрого задания нужного порядка отработки и оперативного изменения различных вариантов развития горных работ. При этом определенные зависимости или ограничения можно в одно нажатие клавиши мыши делать действующими или временно неактивными. Помимо определения порядка отработки, в том числе и при помощи зависимостей, необходимо учитывать определенные ограничения. При помощи ограничения по производительности задается необходимое значение по определенному процессу, к примеру по вскрышным или по добычным работам. Существует инструмент ограничения по времени, в которое выемочные единицы доступны для извлечения, а при помощи ограничения по местоположению задается минимальное расстояние, на котором могут располагаться различные единицы оборудования.
Показатели плана — сводные таблицы генерируются просто и удобно, в режиме конструктора: перемещением необходимых для отчета показателей в сводную таблицу. План можно представить в виде диаграммы Ганта, при этом диаграмма является интерактивной, можно быстро перейти к какой-то определенной дате в диаграмме, и это отразится в анимации. |
| |
 Читать статью дальше (комментариев - 23)
Читать статью дальше (комментариев - 23)
| |
|
 |
 Автор: Williams Автор: Williams
 Дата: 24 апреля 2022 Дата: 24 апреля 2022
 Просмотров: 1 006 Просмотров: 1 006 |
| |
Bentley OpenBuildings Designer CONNECT Edition Update 9 v10.09.00.83 - online installer
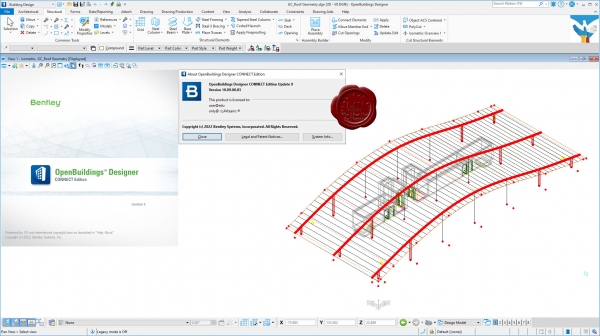
Почему OpenBuildings, больше, чем BIM. Ответ кроется в прошлом названии программы - AECOsim. Как правило, все современные BIM-решения, которые позиционируются, как комплексные, можно описать только тремя буквами: AEC – архитектура, инженерные сети, строительство. AECOsim кроме этого есть функционал для эксплуатации, к тому же в OpenBuildings в рамках одного файла легко можно объединить проект здания с большими инфраструктурными проектами.
9 причин, почему стоит работать в OpenBuildings:
- Упрощение процесса проектирования
- Подключение существующей реальности
- Создание архитектурных решений, конструктивных решений, комплексных инженерных систем
- Совместимость с вычислительным проектированием
- Управление данными и отчетностью
- Всесторонняя совместимость и взаимодействие
- Визуализация
- Объединенная среда (CONNECT)
- Бессрочные лицензии
С OpenBuildings вы получите огромную библиотеку предварительно разработанных 3D-моделей различных архитектурных, конструктивных и инженерных компонентов, а также электрические символы.
Одной из наиболее важных частей моделирования OpenBuildings является то, что в нем есть возможность объединенного рабочего пространства. Это рабочий процесс, в котором разные специалисты могут работать над разными частями проекта, а затем объединять в один комплексный проект, который будет содержать все проектные и BIM данные.
Для анализа проекта и корректировки ваших решений, особенно на ранних этапах проекта, когда нет данных от смежников, вы можете воспользоваться моделированием реальности для создания точной цифровой копии любого объекта от помещения до целого города. Программа может обрабатывать облака точек, фотографии, 3д фотографии, сетки реальности.
Каждый элемент модели можно снабдить ссылками которые будут ссылаться либо на чертежи, либо на офисные документы ворд, пдф, эксель и дргие. Гипермоделирование - это особенность, уникальная для решения Bentley, основанного на технологии Power-Platform, которая накладывает чертежи на модель.
OpenBuildings может интегрировать в себя разные типы файлов: 3D Object file, Sketchup File, 3D Max file, Revit Family, DWG/DXF, gbXML (энергетический анализ), 3dm – Rhino.
Благодаря многообразию решений Бентли на платформе MicroStation все специалисты от ГИС до ПРОЕКТИРОВАНИЯ, СТРОИТЕЛЬСТВА, ДОРОГ И МОСТОВ получают междисциплинарную координацию с эталонной технологией MicroStation и ее федеративным подходом. Таким образом, платформа MicroStation и ее формат файла dgn представляют собой среду общего моделирования. За время существования проекта создается много данных. Каждый участник проекта должен иметь доступ к нужным данным в нужное время в нужном формате. |
| |
 Читать статью дальше (комментариев - 11)
Читать статью дальше (комментариев - 11)
| |
|
 |
| ПОИСК ПО САЙТУ |
 |
|
 |
| КАЛЕНДАРЬ | | |
 |
| « Октябрь 2025 » |
|---|
| Пн | Вт | Ср | Чт | Пт | Сб | Вс |
|---|
| | 1 | 2 | 3 | 4 | 5 | | 6 | 7 | 8 | 9 | 10 | 11 | 12 | | 13 | 14 | 15 | 16 | 17 | 18 | 19 | | 20 | 21 | 22 | 23 | 24 | 25 | 26 | | 27 | 28 | 29 | 30 | 31 | |
|
 | |
| |
|