|
 |
 Автор: Williams Автор: Williams
 Дата: 2 августа 2022 Дата: 2 августа 2022
 Просмотров: 643 Просмотров: 643 |
| |
Oasys XDisp v20.2.3.0
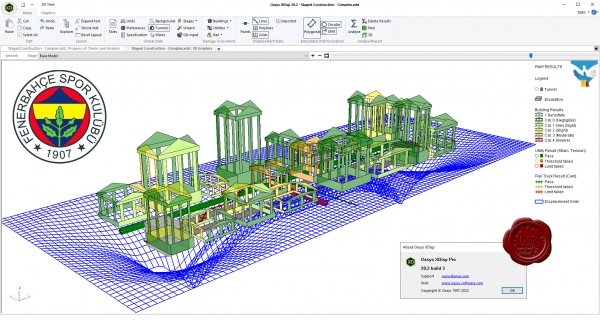
Oasys XDisp Pro is used to undertake and produce building, utilities and rail damage assessments, can undertake a multi-stage construction analysis without the need for multiple models, and is a core component of the Ground Movement Bundle Pro and the Geotechnical Suite Pro.
Oasys XDisp Pro is used by geotechnical and civil engineers on projects that require the need to control, limit and mitigate excessive ground displacements which may have a detrimental effect on existing or future builds.
Geotechnical and civil engineers overseeing ground movement assessments such as part of linear infrastructure design use Oasys XDisp Pro as it provides a validated, robust and user-friendly method of calculations, ensuring acceptable and appropriate QA and QC standards are met.
Combined with Oasys PDisp, geotechnical engineers can undertake comprehensive building and utilities damage assessments, including multi-stage construction analysis.
|
| |
 Читать статью дальше (комментариев - 9)
Читать статью дальше (комментариев - 9)
| |
|
 |
 Автор: Williams Автор: Williams
 Дата: 1 августа 2022 Дата: 1 августа 2022
 Просмотров: 4 562 Просмотров: 4 562 |
| |
CSI SAFE v20.3.0.2005
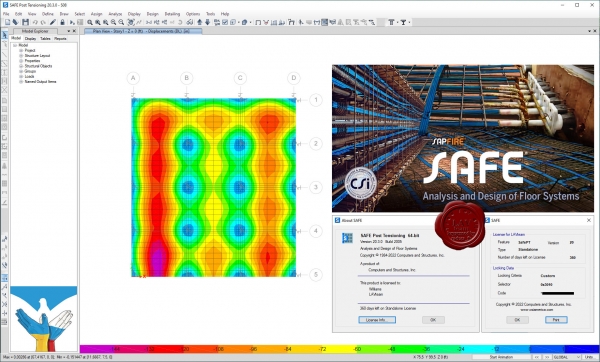
CSI SAFE - программный комплекс для проектирования железобетонных перекрытий, фундаментов и фундаментных плит. Каждый аспект процесса проектирования конструкций, от создания геометрии конструкции до выпуска чертежей, интегрирован в одну простую и интуитивно понятную рабочую среду ПК SAFE. Создание модели производится с использованием интеллектуальных инструментов рисования, или с использованием опций импорта из CAD-системы, электронных таблиц или базы данных. Плиты или фундаменты могут быть любой формы и могут иметь круглые и криволинейные очертания. Как в плитах, так и в балках, может быть смоделировано пост-напряжение (натяжение на бетон). Плиты перекрытий могут быть плоскими, а также иметь ребра в одном или в обоих направлениях. В модель могут быть включены колонны, связи, стены и наклонные плиты, соединяющие перекрытие с верхним и нижним перекрытиями. Стены могут быть смоделированы как прямолинейными, так и изогнутыми в плане. |
| |
 Читать статью дальше (комментариев - 27)
Читать статью дальше (комментариев - 27)
| |
|
 |
 Автор: Williams Автор: Williams
 Дата: 31 июля 2022 Дата: 31 июля 2022
 Просмотров: 2 132 Просмотров: 2 132 |
| |
Oasys Slope v21.0.40.0
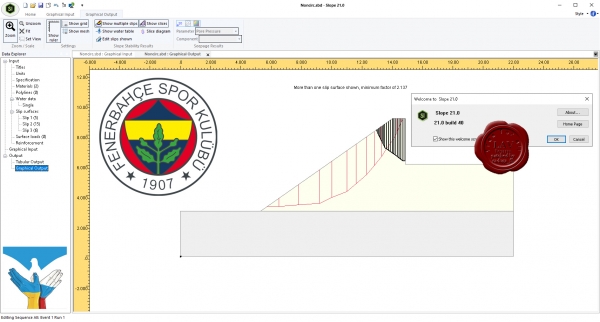
Oasys Slope empowers civil and geotechnical engineers to study and check their projects involving slope stability analyses, a key part of linear infrastructure design involving cuttings for permanent works, for example.
Civil and geotechnical engineers responsible for studying the global stability of reinforced earth structures, cuttings and more use Oasys Slope as it provides a validated, robust and user-friendly method of calculations, ensuring acceptable and appropriate QA and QC standards are met.
|
| |
 Читать статью дальше (комментариев - 7)
Читать статью дальше (комментариев - 7)
| |
|
 |
 Автор: Williams Автор: Williams
 Дата: 30 июля 2022 Дата: 30 июля 2022
 Просмотров: 4 369 Просмотров: 4 369 |
| |
CSI ETABS v20.2.0 build 2914 x64
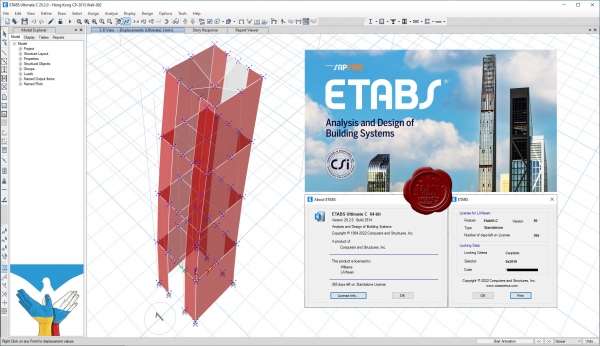
The innovative and revolutionary new ETABS is the ultimate integrated software package for the structural analysis and design of buildings. Incorporating 40 years of continuous research and development, this latest ETABS offers unmatched 3D object based modeling and visualization tools, blazingly fast linear and nonlinear analytical power, sophisticated and comprehensive design capabilities for a wide-range of materials, and insightful graphic displays, reports, and schematic drawings that allow users to quickly and easily decipher and understand analysis and design results.
From the start of design conception through the production of schematic drawings, ETABS integrates every aspect of the engineering design process. Creation of models has never been easier - intuitive drawing commands allow for the rapid generation of floor and elevation framing. CAD drawings can be converted directly into ETABS models or used as templates onto which ETABS objects may be overlaid. The state-of-the-art SAPFire 64-bit solver allows extremely large and complex models to be rapidly analyzed, and supports nonlinear modeling techniques such as construction sequencing and time effects (e.g., creep and shrinkage). Design of steel and concrete frames (with automated optimization), composite beams, composite columns, steel joists, and concrete and masonry shear walls is included, as is the capacity check for steel connections and base plates. Models may be realistically rendered, and all results can be shown directly on the structure. Comprehensive and customizable reports are available for all analysis and design output, and schematic construction drawings of framing plans, schedules, details, and cross-sections may be generated for concrete and steel structures.
ETABS provides an unequaled suite of tools for structural engineers designing buildings, whether they are working on one-story industrial structures or the tallest commercial high-rises. Immensely capable, yet easy-to-use, has been the hallmark of ETABS since its introduction decades ago, and this latest release continues that tradition by providing engineers with the technologically-advanced, yet intuitive, software they require to be their most productive. |
| |
 Читать статью дальше (комментариев - 19)
Читать статью дальше (комментариев - 19)
| |
|
 |
 Автор: Williams Автор: Williams
 Дата: 29 июля 2022 Дата: 29 июля 2022
 Просмотров: 9 611 Просмотров: 9 611 |
| |
Autodesk AutoCAD 2023.1 eng+rus
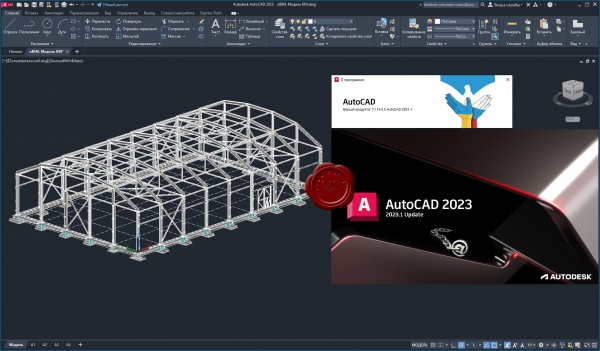
AutoCAD является мировым лидером среди решений для 2D- и 3D-проектирования. Будучи более наглядным, 3D моделирование позволяет ускорить проектные работы и выпуск документации, совместно использовать модели и развивать новые идеи. Для AutoCAD доступны тысячи надстроек, что позволяет удовлетворить потребности самого широкого круга клиентов. Пришло время проектировать по-новому — время AutoCAD.
AutoCAD позволяет решать самые сложные проектные проблемы. Средствами создания произвольных форм моделируются самые разнообразные тела и поверхности; время проверки проектов значительно сокращается; параметрические чертежи помогают держать под рукой всю нужную информацию. Проектные идеи можно визуализировать в формате PDF, а также реализовывать в макетах, получаемых посредством 3D печати. Еще ни когда идеи не превращались в реальность так быстро.
|
| |
 Читать статью дальше (комментариев - 16)
Читать статью дальше (комментариев - 16)
| |
|
 |
 Автор: Williams Автор: Williams
 Дата: 26 июля 2022 Дата: 26 июля 2022
 Просмотров: 9 522 Просмотров: 9 522 |
| |
Dlubal RFEM v5.29.01.161059
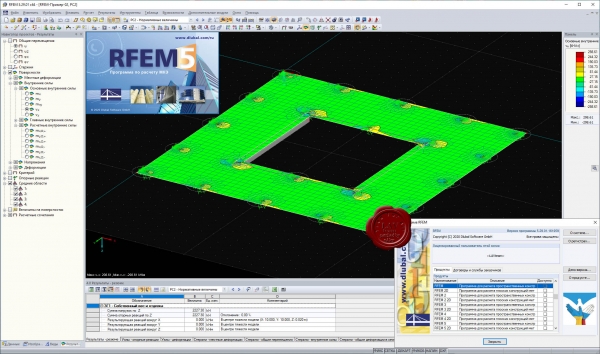
Программа RFEM для расчета методом конечных элементов - это мощное программное обеспечение для быстрого и простого моделирования, структурного анализа и проектирования 2D и 3D моделей, состоящих из стержней, плит, стен, составных плит, оболочек и твердых элементов. Благодаря модульному концепту программного обеспечения, возможно объединение основной программы RFEM с соответствующими дополнительными модулями для удовлетворения ваших индивидуальных требований.
Программа для расчета конструкций RFEM является основой модульного программного комплекса. Базовая программа RFEM используется для задания конструкций, материалов и нагрузок для плоских и пространственных конструктивных систем, состоящих из плит, стен, оболочек и стержней. Возможно создание комбинированных конструкций, а также моделирование объемных и контактных элементов. В программе RFEM рассчитываются деформации, внутренние силы, напряжения, опорные реакции, а также контактные напряжения основания. Дополнительные модули облегчают ввод данных путем автоматического создания конструкций и соединений либо могут выполнять дальнейший анализ и моделирование в соответствии с различными стандартами.
Благодаря широкому спектру интерфейсов RFEM обеспечивает идеальное взаимодействие с программами САПР и расчета конструкций в информационном моделировании зданий (BIM). Например существует двусторонний обмен данными между RFEM и программами Tekla Structures, Revit Structure, Bentley ISM. |
| |
 Читать статью дальше (комментариев - 60)
Читать статью дальше (комментариев - 60)
| |
|
 |
 Автор: Williams Автор: Williams
 Дата: 25 июля 2022 Дата: 25 июля 2022
 Просмотров: 844 Просмотров: 844 |
| |
Oasys Safe v19.1.1.31
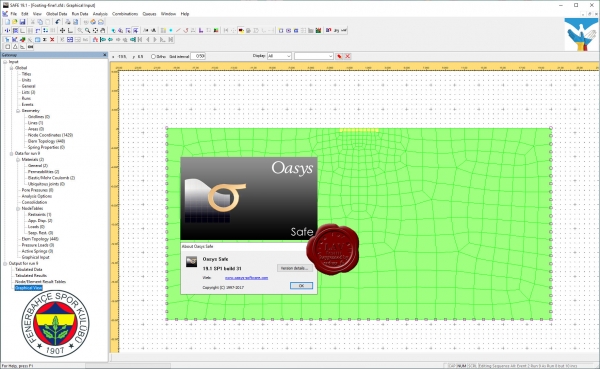
Solve your geotechnical problem with powerful two-dimensional geotechnical finite element design software. Whether you need to do two-dimensional finite element computations in plane stress, plane strain, or axial symmetry, Safe takes care of it. The smart geotechnical finite element analysis software identifies pore pressures and effective stresses separately and includes gravitational loads and initial stresses.
Features:
- Analysis of plane stress, plane strain or axially symmetric problems. General loading of linear elastic axisymmetric structures can be carried out using a Fourier series technique.
- Linear or non-linear behaviour.
- Gravity loading.
- Pore pressures and effective stresses are identified separately, allowing computation for drained or undrained conditions, and time dependent consolidation.
- Incremental loading and changes of material properties, permitting the formation of excavations, embankments etc.
- Intermediate results can be stored and inspected before the problem is continued further.
- Pressure (distributed) and line loading.
- Fixed or spring restraints.
- 8 noded quadrilateral elements. These can be curvilinear.
- Consolidation problems.
- Wells.
- Seepage and flow.
- Extensive graphical input options and in-built mesh generation facility.
|
| |
 Читать статью дальше (комментариев - 9)
Читать статью дальше (комментариев - 9)
| |
|
 |
| ПОИСК ПО САЙТУ |
 |
|
 |
| КАЛЕНДАРЬ | | |
 |
| « Октябрь 2025 » |
|---|
| Пн | Вт | Ср | Чт | Пт | Сб | Вс |
|---|
| | 1 | 2 | 3 | 4 | 5 | | 6 | 7 | 8 | 9 | 10 | 11 | 12 | | 13 | 14 | 15 | 16 | 17 | 18 | 19 | | 20 | 21 | 22 | 23 | 24 | 25 | 26 | | 27 | 28 | 29 | 30 | 31 | |
|
 | |
| |
|