|
 |
 Автор: Williams Автор: Williams
 Дата: 21 сентября 2022 Дата: 21 сентября 2022
 Просмотров: 899 Просмотров: 899 |
| |
Lindo What'sBest! v18.0.1.1 x64
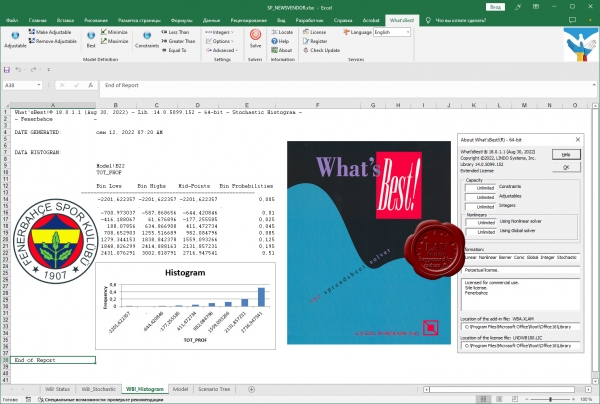
What'sBest! is an add-in to Excel that allows you to build large scale optimization models in a free form layout within a spreadsheet. What'sBest! combines the proven power of Linear, Nonlinear (convex and nonconvex/Global), Quadratic, Quadratically Constrained, Second Order Cone, Semi-Definite, Stochastic, and Integer optimization with Microsoft Excel -- the most popular and flexible business modeling environment in use today. The recently released What'sBest! 15.0 includes a number of significant enhancements and new features.
Enhancements to the Simplex solvers boost performance on linear models. Large models solve an average of 20% faster using primal simplex and 15% faster for dual simplex.
New symmetry detection capabilities dramatically reduce the time required to prove optimality on certain classes of models with integer variables. Performance has been improved on Markowitz portfolio problems with minimum buy quantities, and/or limit on number of instruments at nonzero level. Other enhancements provide faster solutions on certain task assignment-like models.
Stability and robustness of the Global solver has been improved through several enhancements to quadratic recognition and range reduction. Improved exploitation of convexity of certain ratio constraints, e.g., as found in heat exchanger network design problems.
Several new functions and constraint types are recognized, e.g., the =WBALLDIFF() All Different constraint, for general integer variables. The =WBALLDIFF() function allows one to specify a set of integer variables, such that each variable in the set must have a unique value, different from all other variables in the set. |
| |
 Читать статью дальше (комментариев - 8)
Читать статью дальше (комментариев - 8)
| |
|
 |
 Автор: Williams Автор: Williams
 Дата: 20 сентября 2022 Дата: 20 сентября 2022
 Просмотров: 4 324 Просмотров: 4 324 |
| |
Trimble Tekla Structural Design Suite 2022 SP2
Designer v22.2.0.106, Tedds v24.2.0000, Engineering Library v24.5.0000
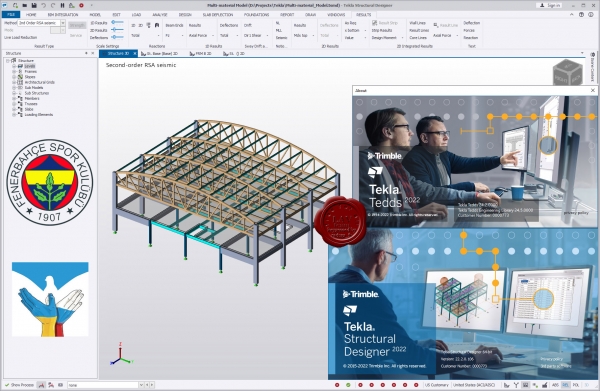
Tekla Structural Designer - мощный инструмент для анализа и проектирования зданий, созданного для инженеров-проектировщиков, работающих в сфере проектирования коммерческих строительных объектов. Tekla Structural Designer дополняет основную программу Tekla Structures и позволяет полноценно использовать все преимущества 3D-моделирования, благодаря единому рабочему процессу, включающему и анализ и проектирование. Tekla Structural Designer - это интеллектуальная загрузка данных, широкий набор аналитических функций, полная автоматизация проектирования, высокое качество документации и готовая полноценная система BIM-моделирования. Все это помогает инженерам повысить эффективность и сократить расходы/издержки при создании проектов.
Tekla Structural Designer предлагает мощные инструменты для работы с железобетонными и металлическими конструкциями, позволяя инженерам быстро сравнивать различные варианты схем проектирования, эффективно управлять изменениями, а также создавать удобную среду для совместной работы. Полностью автоматизированное проектирование и анализ, улучшенные инструменты и повышенная производительность позволяют инженерам предлагать больше альтернативных вариантов проектов, независимо от размера и сложности объекта, тем самым обеспечивая высокое качество обслуживания заказчика.
Эффективное использование BIM-технологий - именно это было в умах разработчиков при создании Tekla Structural Designer. Используя Tekla Structural Designer, инженеры могут неоднократно синхронизировать модели с Tekla Structures и другими программами без ущерба для ключевых проектных данных. Постоянный аудит инструментов в Tekla Structural Designer позволяет инженерам видеть, что было добавлено, изменено или удалено в процессе интеграции, тем самым уменьшая риск ошибок и повышая эффективность сотрудничества с другими членами команды проекта, в том числе техниками, переработчиками и архитекторами. Tekla Structural Designer создает внутреннюю связь и эффективную коммуникацию между всеми специалистами, работающими над проектом.
|
| |
 Читать статью дальше (комментариев - 33)
Читать статью дальше (комментариев - 33)
| |
|
 |
 Автор: Williams Автор: Williams
 Дата: 19 сентября 2022 Дата: 19 сентября 2022
 Просмотров: 1 483 Просмотров: 1 483 |
| |
AVEVA Process Simulation 2022 v6.0.0.645
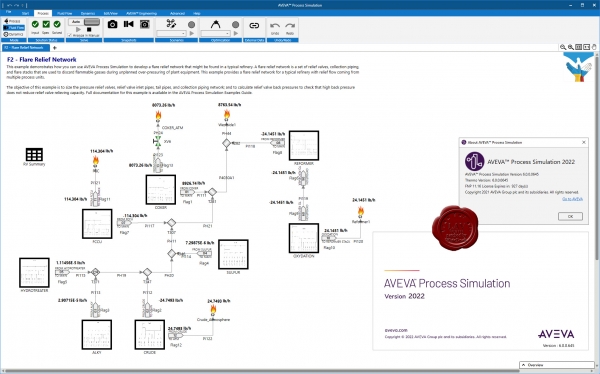
AVEVA Process Simulation brings agility to the entire process lifecycle of design, simulation, training, and operations to deliver the process side of the Digital Twin and accelerate the engineering cycle.
Find the optimal design through fast evaluation of design alternatives with flexible specifications and continuous solving. Specify optimal equipment by modeling interacting systems and directly populating the engineering database. Design verification discovers errors earlier and saves time and money spent correcting them. Reduce risk of delays and lost revenue by ramping up quickly. Predict problems before they occur. Train a highly competent workforce.
Engineers can collaborate across disciplines in a single integrated platform to explore all dimensions of a potential design and quantify the impact on sustainability, feasibility, and profitability. |
| |
 Читать статью дальше (комментариев - 19)
Читать статью дальше (комментариев - 19)
| |
|
 |
 Автор: Williams Автор: Williams
 Дата: 18 сентября 2022 Дата: 18 сентября 2022
 Просмотров: 1 642 Просмотров: 1 642 |
| |
Leica MissionPro v12.9.0
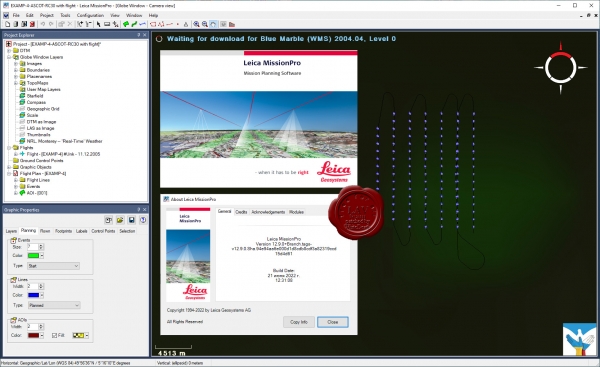
1 + 1 = 3D is the ultimate formula for successful collaboration: when two get together, something new is created. Leica MissionPro expands on what is best in airborne mission planning from Z/I Mission and Leica FPES and takes mission planning to the next dimension with the new 3D virtual globe view.
- Enjoy immersive planning with the 3D virtual globe view.
- Enhanced features add new flexibility and planning capabilities to your organization.
- Use one tool to plan for all LiDAR, frame and line sensors.
- Fully integrated true 3D mission planning across the globe.
- Reduce training but increase productivity.
- Estimate the project cost during planning phase.
- Evaluate the flight results when you land.
- Offers a complete solution for every sensor and workflow.
Features:
- Automatic and accurate computation of blocks, corridors and single flight lines from any user specified parameter such as area coverage, stereo overlap, point density and any other sensor-related parameters.
- New 3D virtual globe planning environment and traditional 2D map planning view.
- Sophisticated computation algorithms using local DTM and global SRTM/ASTER DTM data automatically.
- Background maps from Web Map Service (WMS)- compliant map service providers.
- Integrated multi-sensor planning and LiDAR planning.
- Powerful reporting of all planned and flown information for planning, QC, cost estimation and project management.
- Fully integrated into existing Leica Geosystems workflows.
|
| |
 Читать статью дальше (комментариев - 6)
Читать статью дальше (комментариев - 6)
| |
|
 |
 Автор: Williams Автор: Williams
 Дата: 17 сентября 2022 Дата: 17 сентября 2022
 Просмотров: 1 090 Просмотров: 1 090 |
| |
Emerson Paradigm SKUA-GOCAD 22 build 2022.06.20
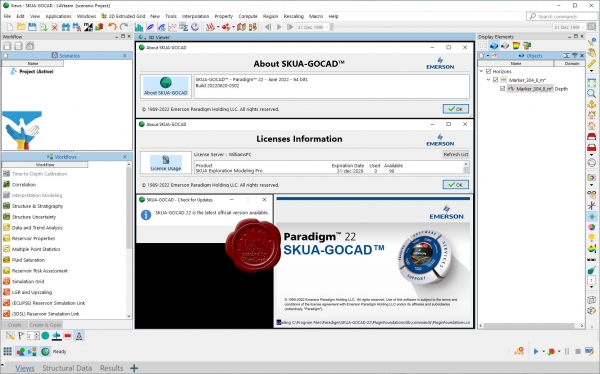
Система Paradigm GOCAD вот уже в течение более чем 20 лет является ведущей в отрасли в части предоставления наиболее передовых средств сейсмического и геологического моделирования, а также моделирования коллекторов. В 2013 г. система GOCAD была объединена с системой Paradigm SKUA с целью создания прикладной программы для моделирования, отличающейся наиболее передовыми технологиями из числа имеющихся на рынке. Единый комплект продуктов SKUA-GOCAD теперь поставляется как в автономной конфигурации, так и в составе системы Paradigm Epos. Проекты, выполненные в любой из систем GOCAD или SKUA, могут загружаться в прикладную программу SKUA-GOCAD, и может проводиться обмен рабочими процессами между системами SKUA и GOCAD.
SKUA-GOCAD входит в качестве неотъемлемой составляющей в следующие технологии компании Paradigm:
- Обработка сейсмических данных и построение изображений (в т.ч. скорости распространения сейсмических волн);
- Интерпретация и моделирование (сейсмическая интерпретация; геологическая интерпретация; проверка интерпретации; моделирование геологической среды);
- Определение характеристик коллектора (в т.ч. моделирование коллектора);
- Разработка коллектора (моделирование динамики коллекторов; гидродинамическое моделирование);
- Проектирование скважин, технологии бурения и геонавигация.
|
| |
 Читать статью дальше (комментариев - 12)
Читать статью дальше (комментариев - 12)
| |
|
 |
 Автор: Williams Автор: Williams
 Дата: 16 сентября 2022 Дата: 16 сентября 2022
 Просмотров: 1 404 Просмотров: 1 404 |
| |
Emerson Paradigm 22 build 2022.06.20
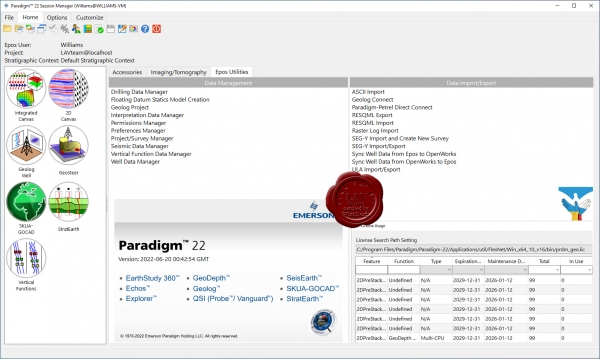
Oil and gas E&P companies, challenged by the need to handle the massive amounts of data that are now available to them, are in need of advanced technologies to help them optimize their work. Emerson Paradigm, the leading technological innovator in the industry, has included in the Paradigm 18 release solutions aimed at providing more accurate results in less time, and with less effort on the part of the user. Through automation, integration, collaboration, and product optimization, Paradigm 18 enhances your work experience and provides the solutions you need in today’s rapidly-changing world.
- Artificial intelligence capabilities enable quick and reliable identification of geologic facies from seismic and wellbore data.
- Unification of the user interface and data management enables faster results with less effort.
- Support for applications running on the Cloud makes it easier than ever for remote teams to work together.
- High resolution processing, imaging, interpretation and modeling result in more accurate earth models.
More info |
| |
 Читать статью дальше (комментариев - 16)
Читать статью дальше (комментариев - 16)
| |
|
 |
 Автор: Williams Автор: Williams
 Дата: 15 сентября 2022 Дата: 15 сентября 2022
 Просмотров: 1 023 Просмотров: 1 023 |
| |
Leica GeoMoS Monitor v8.1.1.113
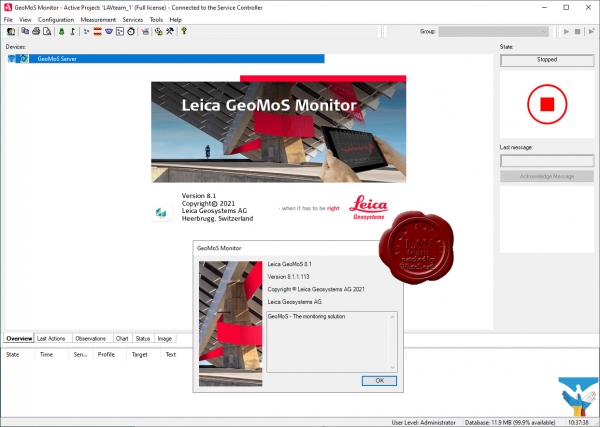
Leica GeoMoS — это гибкое комплексное профессиональное решение, отвечающее всем современным требованиям к системам контроля и обеспечивающее необходимую оперативность в принятии решений. Программные продукты семейства Leica GeoMoS прекрасно адаптируются к конкретным потребностям любого пользователя благодаря масштабируемости, дополнительным компонентам и различным видам лицензий. Комплексное решение для мониторинга обеспечивает высокую точность и надежность и подходит как для кратковременных, так и для долгосрочных проектов.
Leica GeoMoS поддерживает подключение к любым датчикам и программным средствам как от компании Leica Geosystems, так и от сторонних производителей. Гибкие возможности обмена данными обеспечивают эффективное подключение и управление датчиками, а также мгновенное сохранение и анализ данных. Программный интерфейс Leica GeoMoS позволяет организовать обмен данными между GeoMoS и собственной системой заказчика. Автоматизация передачи потоковых данных с помощью множества открытых стандартов позволяет легко и эффективно интегрировать любые датчики. GeoMoS Monitor обеспечивает непрерывный цикл измерений в соответствии с планом использования датчиков и может хранить все важные данные в одной реляционной базе данных.
Встроенные средства обнаружения отклонений, проверки данных, фильтрации и автоматического выполнения повторных измерений обеспечивают точность и надежность сбора геодезических, геотехнических данных, данных о состоянии окружающей среды и любых других данных от датчиков. Если результаты проверки критических предельных величин или текущее состояние системы требуют вмешательства, то соответствующее оповещение своевременно рассылается всем ответственным лицам с использованием различных средств связи (электронная почта, СМС и система сигнализации). Сложные математические расчеты, а также сочетание наблюдений от различных датчиков обеспечивают высокую надежность мониторинга.
Leica GeoMoS Imaging представляет собой модуль расширения для существующего решения GeoMoS. Данная технология дистанционного мониторинга предоставляет графическую информацию для ведения документации, проведения проверок и выявления проблем. Система визирования в реальном времени управляется с помощью манипулятора и позволяет вести непрерывную запись в рамках мониторинга проектов. Это помогает сотрудникам работать эффективнее и предоставляет необходимую информацию для оперативного принятия точных решений.
Мощная, универсальная и гибкая в настройке служба GeoMoS Now! обеспечивает доступ к результатам в любое время и в любом месте. Она может быть установлена как локально, так и в облаке. Получайте точные и оперативные отчеты о состоянии проектов. Простая настройка графиков, изображений, карт, таблиц и результатов измерения деформаций не требует специальных познаний в веб-дизайне. Добавляйте внешние ссылки на ваш проект или используйте систему GeoMoS Now! Программный интерфейс позволяет безопасно размещать информацию о проекте на любой сторонней веб-странице. Кроме того, он позволяет открыть доступ к просмотру проекта нескольким пользователям и рассылать настроенные отчеты неограниченному числу получателей. |
| |
 Читать статью дальше (комментариев - 8)
Читать статью дальше (комментариев - 8)
| |
|
 |
 Автор: Williams Автор: Williams
 Дата: 14 сентября 2022 Дата: 14 сентября 2022
 Просмотров: 1 850 Просмотров: 1 850 |
| |
Hexagon GeoMedia Suite 2022 v16.7.0.210
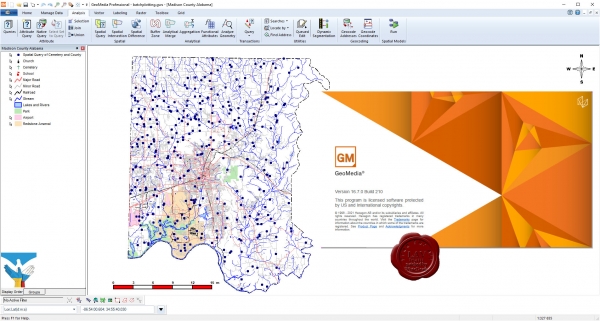
Maps present data visually, allowing you to visualize location and gain other information from your data. Making the information-gathering process easier—making a good map—requires powerful analytical tools and clear symbolization. Whether updating land and tax records, analyzing traffic flow and accidents, or determining the best locations for evacuation centers, GeoMedia combines tabular and geographic data to produce actionable information.
GeoMedia is a powerful, flexible GIS management platform that lets you aggregate data from a variety of sources and analyze them in unison to extract clear, actionable information. It provides simultaneous access to geospatial data in almost any form and displays it in a single unified map view for efficient processing, analysis, presentation, and sharing. GeoMedia’s functionality makes it ideal for extracting information from an array of dynamically changing data to support informed, smarter decision-making.
Utility organizations use GeoMedia to better plan, operate, and manage assets using geospatial intelligence and smart workflows.
GeoMedia tools and analytics help city leaders increase the quality of urban services, engage with the community, and decrease overall costs and resource consumption.
Public safety agencies use GeoMedia to analyze live queries for fast results, determine event hotspots for mitigation, and run historical queries for future insight.
GeoMedia assists transportation agencies with managing and analyzing their networks, generating reports, and determining appropriate actions to ensure safety on their roadways.
GeoMedia gives defense analysts immediate data integration and visualization to detect targets and points of interest in order to make fast, informed, mission critical decisions. |
| |
 Читать статью дальше (комментариев - 12)
Читать статью дальше (комментариев - 12)
| |
|
 |
 Автор: Williams Автор: Williams
 Дата: 13 сентября 2022 Дата: 13 сентября 2022
 Просмотров: 1 456 Просмотров: 1 456 |
| |
Leica Hexagon GeoCompressor 2022 v16.7.0.1963
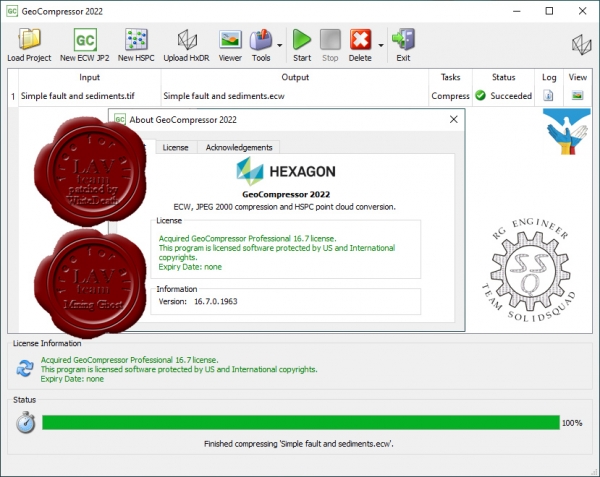
GeoCompressor 2022 (Windows), is a stand-alone data preparation tool to rapidly compress imagery data to ECW or JPEG 2000 file formats. This release extends this core capability to also cover a variety of user experience improvements, including regional localization support.
GeoCompressor 2022 also provides incremental performance improvements and bug fixes, valued by our Data Provider customers seeking to compress ever-growing project sizes on commodity hardware. |
| |
 Читать статью дальше (комментариев - 12)
Читать статью дальше (комментариев - 12)
| |
|
 |
 Автор: Williams Автор: Williams
 Дата: 12 сентября 2022 Дата: 12 сентября 2022
 Просмотров: 1 389 Просмотров: 1 389 |
| |
Leica Hexagon Spider Suite v7.8.0.9445
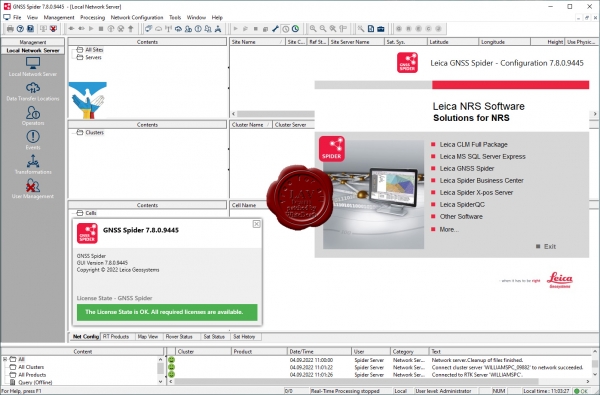
Пакет ПО Leica Spider — это решение для инфраструктуры ГНСС-сетей, реализующее простой доступ ко всем имеющимся данным спутниковой навигации из единого удобного интерфейса. С ним полевые бригады и их коллеги в офисе смогут работать эффективнее.
Вы сможете работать максимально эффективно, когда все данные будут отображаться в одном представлении, а доступ к ним можно будет получить из любой точки мира в любой момент. Программное решение Spider подходит для любых задач и сфер применения, так как оно поддерживает все спутниковые системы, все виды датчиков и все стандарты, помогая вам успешно вести бизнес.
Пакет программного обеспечения Spider Software Suite — первое веб-решение для управления сервисами для работы в реальном времени и постобработки данных. Приложения Spider Software Suite теперь доступны операторам и пользователям из любой точки мира и в любой момент.
Благодаря поддержке открытых стандартов пакет программного обеспечения Spider совместим со всеми ГНСС-приемниками и может передавать данные коррекции на все модели роверов.
Решение Leica Spider Business Center объединяет все, что нужно для эффективной эксплуатации инфраструктуры, включая средства управления пользователями и контроля доступа, мониторинга состояния сети и роверов. Оно предоставляет пользователям доступ к информации о состоянии оборудования и сервисы постобработки.
Преимущества:
- Эффективность и безопасность: сконцентрируйтесь на том, что вы делаете лучше всего.
- Удобство работы как на месте, так и дистанционно.
- Сокращение расходов на инфраструктуру и техническую поддержку.
- Защита инвестиций благодаря возможности обновления и расширения решения.
- ГНСС-решение, ориентированное на будущее.
Spider — это чрезвычайно гибкая платформа для управления ГНСС-инфраструктурой. Кроме того, решения Spider Suite можно использовать для управления крупными сейсмическими сетями и оперативного мониторинга в реальном времени критически важной инфраструктуры, например зданий, мостов, шахт или аэропортов. Модульная архитектура платформы легко масштабируется в соответствии с потребностями и бюджетом заказчика.
Программное обеспечение GNSS Spider позволяет вам предоставлять данные коррекции, используя способ, формат данных и канал связи, наиболее подходящие для ваших клиентов (роверов). Это расширяет базу потенциальных заказчиков. Для оптимальной совместимости с системами ваших клиентов предусмотрена поддержка различных стандартных отраслевых форматов (например, RTCM) и технологий (в частности, Ntrip).
Решение подойдет для разных областей, включая топосъемку, сбор данных по активам, управление оборудованием и точное земледелие, поскольку может реализовать позиционирование с разным уровнем точности, за несколько секунд определяя координаты с допуском от нескольких дециметров до сантиметров.
Модуль Spider Positioning получает данные в непрерывном потоковом или периодическом режиме. Он автоматически непрерывно рассчитывает координаты станции как в реальном времени, так и при последующей обработке данных. Проверенные на практике алгоритмы мониторинга в модуле Spider Positioning обеспечивают великолепную точность и надежность даже при использовании одночастотных приемников. Результаты, полученные модулем Spider Positioning, удобно анализировать с помощью решений Leica SpiderQC и Leica GeoMoS. Получать доступ к ним можно онлайн с помощью Leica SpiderWeb. |
| |
 Читать статью дальше (комментариев - 11)
Читать статью дальше (комментариев - 11)
| |
|
 |
| ПОИСК ПО САЙТУ |
 |
|
 |
| КАЛЕНДАРЬ | | |
 |
| « Октябрь 2025 » |
|---|
| Пн | Вт | Ср | Чт | Пт | Сб | Вс |
|---|
| | 1 | 2 | 3 | 4 | 5 | | 6 | 7 | 8 | 9 | 10 | 11 | 12 | | 13 | 14 | 15 | 16 | 17 | 18 | 19 | | 20 | 21 | 22 | 23 | 24 | 25 | 26 | | 27 | 28 | 29 | 30 | 31 | |
|
 | |
| |
|