|
 |
 Автор: Williams Автор: Williams
 Дата: 18 июля 2023 Дата: 18 июля 2023
 Просмотров: 534 Просмотров: 534 |
| |
Aquaveo Groundwater Modeling System Premium v10.7.5 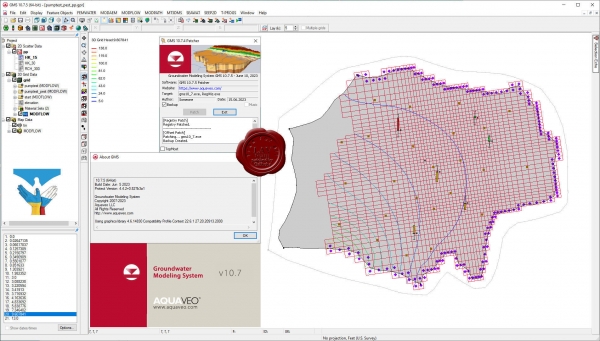
Aquaveo GMS - комплексная среда моделирования подземных вод с системой предварительной графический обработки информации. Aquaveo GMS легко взаимодействует с MODFLOW и рядом других моделей по моделированию подземных вод и предоставляет расширенные графические возможности для просмотра и калибровки результатов моделирования. |
| |
 Читать статью дальше (комментариев - 6)
Читать статью дальше (комментариев - 6)
| |
|
 |
 Автор: Williams Автор: Williams
 Дата: 17 июля 2023 Дата: 17 июля 2023
 Просмотров: 736 Просмотров: 736 |
| |
PROCAD SPOOLCAD Plus 2024
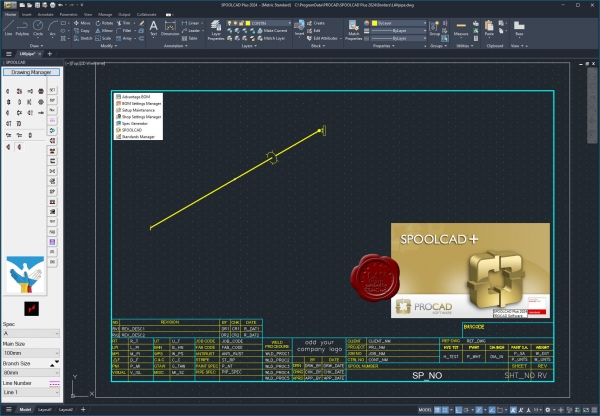
SPOOLCAD is an intuitive, intelligent, and comprehensive software solution for pipe spool fabricators looking to streamline their operations. Businesses using SPOOLCAD are impressed by its excellent performance. The software facilitates the production of data-rich spool drawings and provides seamless sharing of vital project information from the drafting office to the shop floor, quality control, accounting, and procurement. SPOOLCAD makes the pipe fabrication business more efficient and profitable.
SPOOLCAD - программа для создания подробных трубопроводных чертежей и спецификаций материалов для изготовления и монтажа труб и фитингов.
Особенности версии Plus:
- Изометрические чертежи трубопроводов: Программное обеспечение позволяет пользователям создавать подробные изометрические чертежи трубы с настраиваемыми параметрами для масштабирования, ориентации и представления.
- Проектирование маршрутизации и поддержки: Пользователи могут создавать маршруты конвейера и поддерживать эскизы с автоматическим размером и аннотациями.
- 3D-моделирование: Программа включает в себя модуль трехмерного моделирования, позволяющий пользователям создавать подробные трехмерные модели системы трубопроводов.
- Билль о материалах: Программа автоматически генерирует спецификации на основе изометрических чертежей трубопроводов, включая подробную информацию о длинах трубопроводов, фитингов и других компонентах.
- Интеграция CAD: Программа предназначена для бесперебойной работы с популярными программами САПР, такими как AutoCAD и BricsCAD.
- Инструменты совместной работы: Программа включает инструменты совместной работы, позволяющие нескольким пользователям одновременно работать над одним и тем же проектом, облегчающие работу коллективам по сложным трубопроводам.
|
| |
 Читать статью дальше (комментариев - 3)
Читать статью дальше (комментариев - 3)
| |
|
 |
 Автор: Williams Автор: Williams
 Дата: 16 июля 2023 Дата: 16 июля 2023
 Просмотров: 2 385 Просмотров: 2 385 |
| |
Ну, кто так строит - часть 2
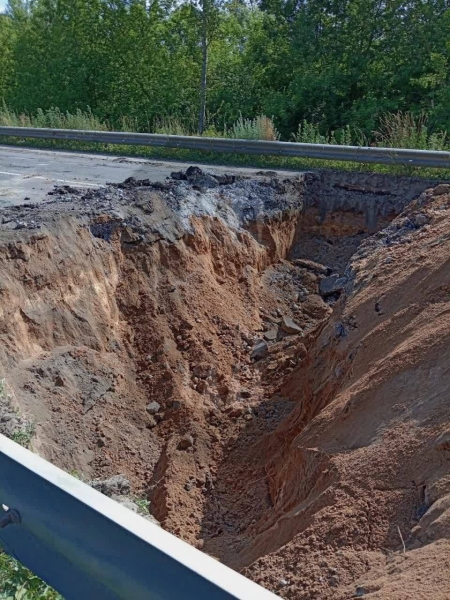
Изо всех страшно занимательных историй, связанных с (якобы?) мятежом, я углядел еще один вопиющий случай пиздижа денег в РФ.
Посмотрите, какая красота! Имею ввиду дорожную одежду. Нет ни полуметрового слоя гравия, ни песка для водоотведения в основании ... Как она (дорога) вообще стоит на голой глине?!?
Сука, и кто-то это построил. А так же, сука, кто-то это принял! Можно даже прикинуть сумму отката исходя из допущенных нарушений! Воистину, грунты стабилизировали молитвой!!! |
| |
 Читать статью дальше (комментариев - 28)
Читать статью дальше (комментариев - 28)
| |
|
 |
 Автор: Williams Автор: Williams
 Дата: 16 июля 2023 Дата: 16 июля 2023
 Просмотров: 308 Просмотров: 308 |
| |
Hexagon FTI Forming Suite 2023.2
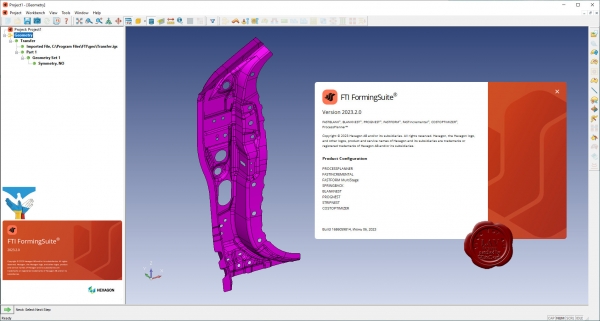
Forming Suite is the software package for sheet metal forming. OEMs and suppliers worldwide use Forming Suite to optimize the design, feasibility and costing of sheet metal components.
Forming Suite - является модульным приложением для анализа технологичности деталей, получаемых листовой штамповкой, и оптимизации раскроя металлической ленты. Forming Suite состоит из модулей, объединенных простым общим интерфейсом и предназначенных для конструкторов, технологов и нормировщиков.
Модули Forming Suite позволяют:
- быстро рассчитать форму развертки;
- предсказать возможные проблемы изготовления: образование разрывов или складок, утяжку материала;
- определить конечную форму детали с учетом пружинения металла;
- проанализировать геометрию штампа и рассчитать усилие штамповки;
- оптимизировать раскрой заготовок из ленты;
- рассчитать затраты на каждое изделие.
|
| |
 Читать статью дальше (комментариев - 5)
Читать статью дальше (комментариев - 5)
| |
|
 |
 Автор: Williams Автор: Williams
 Дата: 15 июля 2023 Дата: 15 июля 2023
 Просмотров: 397 Просмотров: 397 |
| |
Bentley Promis.e CONNECT Edition Update 13 version 10.13.00.49 -online installer
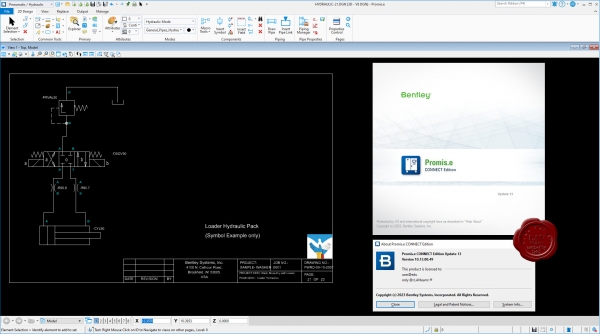
Promis.e is intelligent software for control system design. With Promis.e users can generate electrical schematics, panel layouts, bills of material, wire lists, terminal plans, and more in record time. Promis.e streamlines the design process by performing many tedious operations automatically, including ID assignment, cross referencing, wire numbering, and list generation. These tasks are completed much faster and with fewer errors compared to manual methods. Support for multiple disciplines allows users to include electrical, hydraulic, pneumatic, and process control diagrams in projects. Promis.e runs as a MicroStation PowerPlatform product.
|
| |
 Читать статью дальше (комментариев - 9)
Читать статью дальше (комментариев - 9)
| |
|
 |
 Автор: Williams Автор: Williams
 Дата: 14 июля 2023 Дата: 14 июля 2023
 Просмотров: 2 326 Просмотров: 2 326 |
| |
modri planet d.o.o. 3Dsurvey v2.17.0 repack
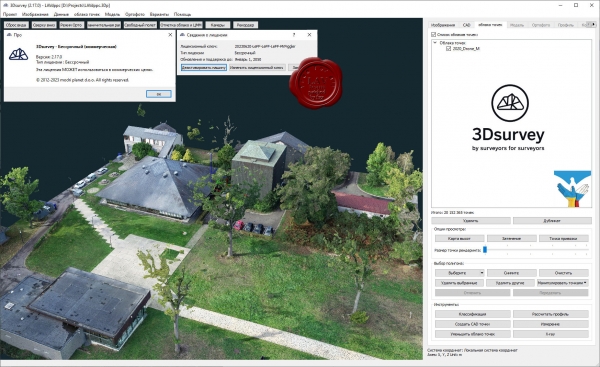
3Dsurvey is a software solution for land surveying data processing. Take a photo with any standard digital camera, import images into 3Dsurvey and produce your own orthophoto maps, digital surface models and calculate volumes faster and more easily. Data is processed automatically based on matching algorithms. Use our smart tools to be even more efficient.
|
| |
 Читать статью дальше (комментариев - 24)
Читать статью дальше (комментариев - 24)
| |
|
 |
 Автор: Williams Автор: Williams
 Дата: 13 июля 2023 Дата: 13 июля 2023
 Просмотров: 489 Просмотров: 489 |
| |
Hexagon (ex. MSC) Cradle CFD 2023.0 repack
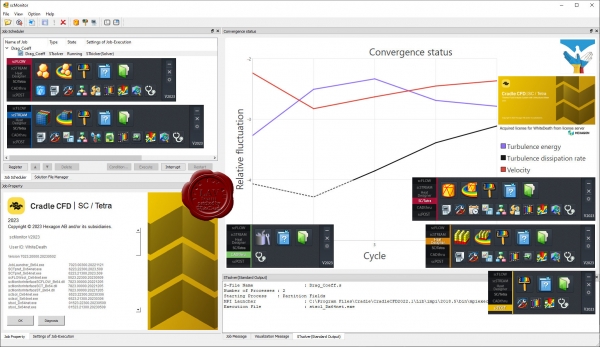
Cradle CFD is a series of practical, state-of-the-art CFD simulation and visualization software. Embracing remarkable processing speed, refined technology, and proven practicality verified by high user satisfaction, it has been in use for diverse applications, such as Automotive, Aerospace, Electronics, Building and Architecture, Civil Engineering, Fans, Machinery, and Marine developments, to solve thermal and fluid problems. Incorporating the reinforced Multiphysics co-simulation and chained simulation capability to achieve couplings with Structural, Acoustic, Electromagnetic, Mechanical, One-Dimensional, Optimization, Thermal Environment, 3D CAD and other relative analysis tools, as well as award-winning postprocessing feature to generate visually powerful simulation graphics, Cradle CFD enables any level users to process advanced simulations.
|
| |
 Читать статью дальше (комментариев - 8)
Читать статью дальше (комментариев - 8)
| |
|
 |
 Автор: Williams Автор: Williams
 Дата: 12 июля 2023 Дата: 12 июля 2023
 Просмотров: 2 305 Просмотров: 2 305 |
| |
Stelios Antoniou - Seismic Retrofit of Existing Reinforced Concrete Buildings
Wiley, 2023
pdf, 538 pages, english
ISBN: 978-1-11-998732-1
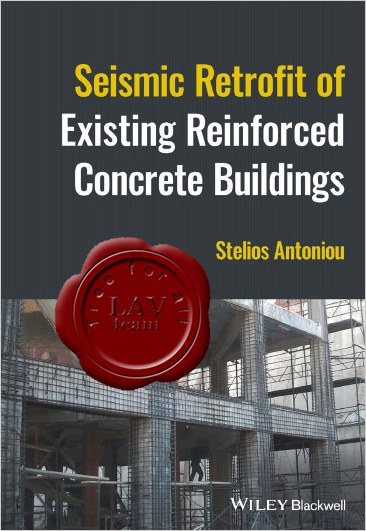
Across the world, buildings are gradually becoming structurally unsound. Many were constructed before seismic load capacity was a mandatory component of building standards, and were often built with low-quality materials or using unsafe construction practices. Many more are simply aging, with materials degrading, and steel corroding. As a result, efforts are ongoing to retrofit existing structures, and to develop new techniques for assessing and enhancing seismic load capacity in order to create a safer building infrastructure worldwide.
Seismic Retrofit of Existing Reinforced Concrete Buildings provides a thorough book-length discussion of these techniques and their applications. Balancing theory and practice, the book provides engineers with a broad base of knowledge from which to approach real-world seismic assessments and retrofitting projects. It incorporates knowledge and experience frequently omitted from the building design process for a fuller account of this critical engineering subfield.
Seismic Retrofit of Existing Reinforced Concrete Buildings readers will also find:
- Detailed treatment of each available strengthening technique, complete with advantages and disadvantages.
- In-depth guidelines to select a specific technique for a given building type and/or engineering scenario.
- Step-by-step guidance through the assessment/retrofitting process.
Seismic Retrofit of Existing Reinforced Concrete Buildings is an ideal reference for civil and structural engineering professionals and advanced students, particularly those working in seismically active areas. |
| |
 Читать статью дальше (комментариев - 20)
Читать статью дальше (комментариев - 20)
| |
|
 |
 Автор: Williams Автор: Williams
 Дата: 11 июля 2023 Дата: 11 июля 2023
 Просмотров: 1 947 Просмотров: 1 947 |
| |
Klau Geomatics KlauPPK Post Processing for DJI RTK Drones v1.19
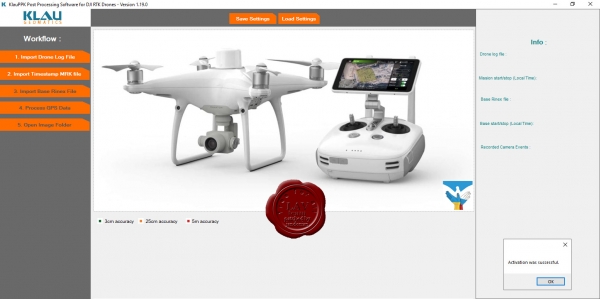
KlauPPK Software customized for DJI RTK data. Process the data from your Phantom 4 RTK in Post Processed Kinematic mode, for more reliable and acccurate results than RTK. KlauPPK software applies the most rigorous PPK processing to the data from your DJI RTK drone.
Better Results. No data loss or initialization loss from RTK radio link limitations. All collected data is processed with similar algorithms to RTK, run forwards and backwards through the data.
Improved Operations. PPK offers greater flexibility in operations, longer range from the base, is more reliable, more accurate and easier to use.
Proven Functionality. The same features as the KlauPPK software, proven with years of use by hundreds of customers around the world.
- Integrated Base Station Data
- 3D Lever Arm Correction
- Geoid and Coordinate System Support
- Smart Geotagging
Added efficiency, reliability and accuracy.
|
| |
 Читать статью дальше (комментариев - 33)
Читать статью дальше (комментариев - 33)
| |
|
 |
 Автор: Williams Автор: Williams
 Дата: 10 июля 2023 Дата: 10 июля 2023
 Просмотров: 236 Просмотров: 236 |
| |
Hexagon (ex.MSC) Cradle CFD 2023.0

Cradle CFD is a series of practical, state-of-the-art CFD simulation and visualization software. Embracing remarkable processing speed, refined technology, and proven practicality verified by high user satisfaction, it has been in use for diverse applications, such as Automotive, Aerospace, Electronics, Building and Architecture, Civil Engineering, Fans, Machinery, and Marine developments, to solve thermal and fluid problems. Incorporating the reinforced Multiphysics co-simulation and chained simulation capability to achieve couplings with Structural, Acoustic, Electromagnetic, Mechanical, One-Dimensional, Optimization, Thermal Environment, 3D CAD and other relative analysis tools, as well as award-winning postprocessing feature to generate visually powerful simulation graphics, Cradle CFD enables any level users to process advanced simulations.
|
| |
 Читать статью дальше (комментариев - 6)
Читать статью дальше (комментариев - 6)
| |
|
 |
| ПОИСК ПО САЙТУ |
 |
|
 |
| КАЛЕНДАРЬ | | |
 |
| « Октябрь 2025 » |
|---|
| Пн | Вт | Ср | Чт | Пт | Сб | Вс |
|---|
| | 1 | 2 | 3 | 4 | 5 | | 6 | 7 | 8 | 9 | 10 | 11 | 12 | | 13 | 14 | 15 | 16 | 17 | 18 | 19 | | 20 | 21 | 22 | 23 | 24 | 25 | 26 | | 27 | 28 | 29 | 30 | 31 | |
|
 | |
| |
|