|
 |
 Автор: Williams Автор: Williams
 Дата: 1 апреля 2024 Дата: 1 апреля 2024
 Просмотров: 11 370 Просмотров: 11 370 |
| |
Autodesk AutoCAD 2025.0 ENG+RUS
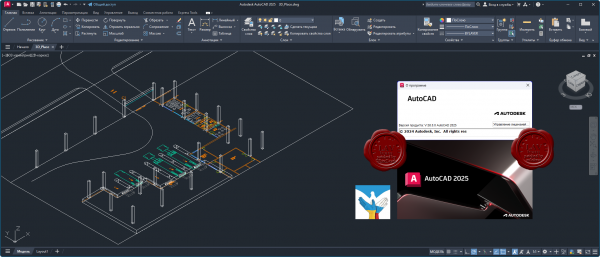
AutoCAD является мировым лидером среди решений для 2D- и 3D-проектирования. Будучи более наглядным, 3D моделирование позволяет ускорить проектные работы и выпуск документации, совместно использовать модели и развивать новые идеи. Для AutoCAD доступны тысячи надстроек, что позволяет удовлетворить потребности самого широкого круга клиентов. Пришло время проектировать по-новому — время AutoCAD.
AutoCAD позволяет решать самые сложные проектные проблемы. Средствами создания произвольных форм моделируются самые разнообразные тела и поверхности; время проверки проектов значительно сокращается; параметрические чертежи помогают держать под рукой всю нужную информацию. Проектные идеи можно визуализировать в формате PDF, а также реализовывать в макетах, получаемых посредством 3D печати. Еще ни когда идеи не превращались в реальность так быстро.
What’s New in AutoCAD 2025 |
| |
 Читать статью дальше (комментариев - 38)
Читать статью дальше (комментариев - 38)
| |
|
 |
 Автор: Williams Автор: Williams
 Дата: 31 марта 2024 Дата: 31 марта 2024
 Просмотров: 769 Просмотров: 769 |
| |
Oasys GSA v10.2.6.42
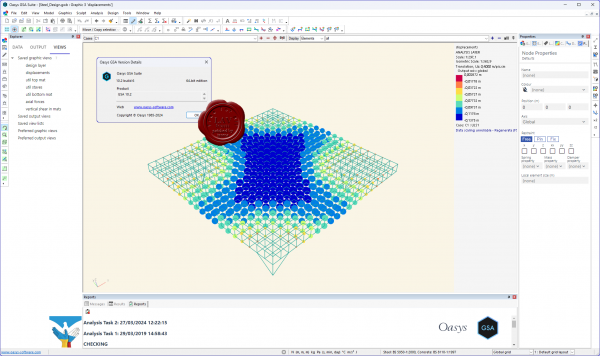
With Oasys GSA, you can analyse the structural design of any structure which needs to be iterated through many cycles of geometry definition, internal force analysis and code design. GSA gives engineers a versatile analysis and design software that integrates well within traditional and parametric workflows.
Engineers who analyse and design anything from small structures to complex buildings use Oasys GSA.
With a wide range of analysis options including a model debugging stability analysis, modal analysis, linear buckling, footfall vibration analysis, explicit nonlinear analysis and form-finding capabilities to meet the demands of any project, GSA allows the user to manipulate and check the model. Bidirectional interoperability with many industry-standard software packages including Revit and Grasshopper allows the software to work seamlessly with traditional and parametric workflows. APIs connect to developer’s scripts. With GSA, versatile design capabilities such as slab bending and axial reinforcement can be calculated for any geometric shape (even curved slabs) with rebar oriented at any angle in the plane of the slab, or steel design checks (including automatic unbraced length calculations) and optimization can be carried out for a large variety of section profiles and codes. There is a customizable set of saved graphical outputs that can be directed printed to calculation packages. |
| |
 Читать статью дальше (комментариев - 6)
Читать статью дальше (комментариев - 6)
| |
|
 |
 Автор: Williams Автор: Williams
 Дата: 30 марта 2024 Дата: 30 марта 2024
 Просмотров: 699 Просмотров: 699 |
| |
MathWorks RoadRunner R2024a
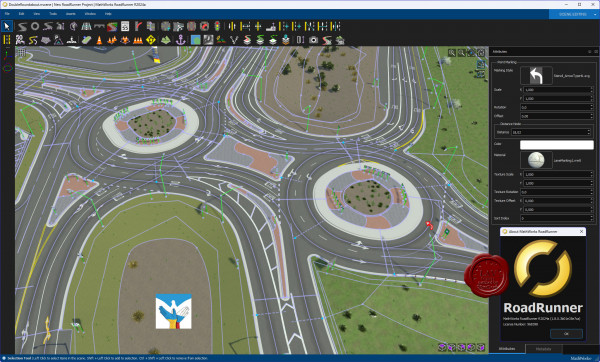
RoadRunner is an interactive editor that lets you design 3D scenes for simulating and testing automated driving systems. You can customize roadway scenes by creating region-specific road signs and markings. You can insert signs, signals, guardrails, and road damage, as well as foliage, buildings, and other 3D models. RoadRunner provides tools for setting and configuring traffic signal timing, phases, and vehicle paths at intersections.
RoadRunner supports the visualization of lidar point cloud, aerial imagery, and GIS data. You can import and export road networks using OpenDRIVE. 3D scenes built with RoadRunner can be exported in FBX, glTF, OpenFlight, OpenSceneGraph, OBJ, and USD formats. The exported scenes can be used in automated driving simulators and game engines, including CARLA, Vires VTD, NVIDIA DRIVE Sim, rFpro, Baidu Apollo, Cognata, Unity, and Unreal Engine.
RoadRunner Asset Library lets you quickly populate your 3D scenes with a large set of realistic and visually consistent 3D models. RoadRunner Scene Builder lets you automatically generate 3D road models from HD maps. |
| |
 Читать статью дальше (комментариев - 2)
Читать статью дальше (комментариев - 2)
| |
|
 |
 Автор: Williams Автор: Williams
 Дата: 28 марта 2024 Дата: 28 марта 2024
 Просмотров: 964 Просмотров: 964 |
| |
DNV Sesam Ceetron Xtract v6.2-03
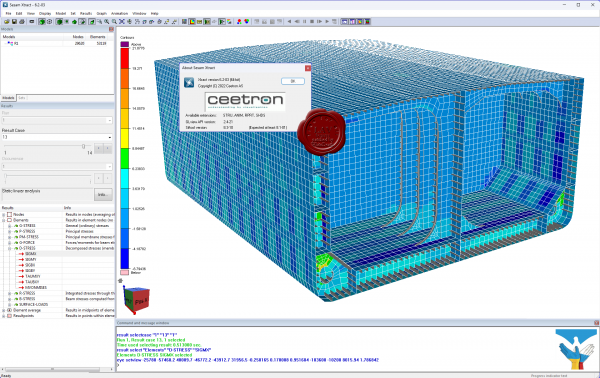 DNV SESAM software package is recognized as one the most advanced and comprehensive software systems for structural and hydrodynamic analysis available to the offshore and maritime industry. DNV SESAM software package is recognized as one the most advanced and comprehensive software systems for structural and hydrodynamic analysis available to the offshore and maritime industry.
In 1999, DNV Software decided to enter a collaboration with Ceetron to develop a customized post-processor for SESAM. The new software, named Xtract, was designed as a replacement for SESAM Viewer and SESAM Postfem. The objective with the product was to offer to the market a high-performance general purpose visualization program for animation and presentation of results from various hydrodynamic, static, and dynamic structural analyses. The graphics were to support highly interactive work sessions and navigation of super-element hierarchy, result cases, result attributes (e.g. displacements and stresses), and sets.
The Ceetron Solutions team has designed and implemented Xtract. The development work is based on GLview 3D Visualization API, Ceetron’s second-generation development toolkit for 3D visualization and interpretation of CAE data. Following the first release in September 2000, SESAM Xtract has since been updated on a yearly basis. |
| |
 Читать статью дальше (комментариев - 8)
Читать статью дальше (комментариев - 8)
| |
|
 |
 Автор: Williams Автор: Williams
 Дата: 25 марта 2024 Дата: 25 марта 2024
 Просмотров: 1 124 Просмотров: 1 124 |
| |
Dassault Systemes SIMULIA Suite 2024
(incl. Abaqus, Isight, Fe-safe, Tosca)
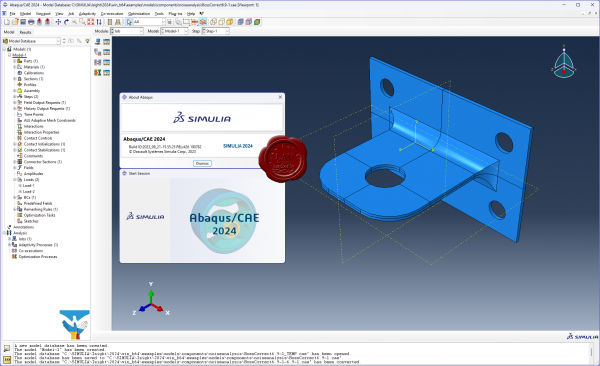
SIMULIA обеспечивает пользователей ведущими решениями, позволяющими получить максимальную отдачу при использовании различных программных пакетов. Isight и SIMULIA Execution Engine (ранее называемый Fiper) позволяют комбинировать многочисленные междисциплинарные модели и приложения в потоке процессов имитационного моделирования, автоматизировать их выполнение в распределенных вычислительных ресурсах, исследовать полученное проектное пространство и идентифицировать оптимальные проектные параметры в соответствии с требованиями и ограничениями.
Возможности наших опробованных решений по автоматизации и оптимизации имитационного моделирования:
- Радикальное сокращение сроков проектирования благодаря интеграции рабочих процессов в автоматизированную среду;
- Выпуск более надежной, высококачественной продукции благодаря сокращению сроков рассмотрения проектных вариантов;
- Снижение объема вложений в аппаратные средства благодаря эффективному использованию существующих систем и распределению работы;
- Эффективная коммуникация благодаря крепкому соотрудничеству партнеров в рамках проектирования.
Abaqus - мощный программный комплекс для прочностного конечноэлементного анализа, с помощью которого можно получать самые точные и достоверные решения для сложных линейных и нелинейных инженерных проблем. Abaqus позволяет проводить реальное моделирование конструкций находясь в общем жизненном цикле создания изделий, что позволяет значительно улучшать потребительские качества создаваемого изделия, а так же уменьшать число необходимых экспериментов и способствовать внедрению инноваций. Семейство продуктов Abaqus разрабатывается и поддерживается компанией ABAQUS, Inc. с 1978 года. C 2005 года ABAQUS, Inc. входит в компанию Dassault Systemes (разработчик известной CAD системы CATIA и систем управления жизненным циклом изделий PLM SmarTeam и Enovia). В качестве стратегии дальнейшего развития компанией ABAQUS было анонсировано создание универсальной среды моделирования SIMULIA, обобщающей не только решения компаний Dassault Systemes и ABAQUS в области компьютерного инжиниринга, но и объединяющей лучшие решения третьих фирм для создания мощного инструментария реалистичного проектирования и многодисциплинарного анализа конструкции.
Ключевые функции Isight:
- Построение модели.
- Наборы файлов Наборы файлов (File Set) представляют собой новый и усовершенствованный способ определения динамических массивов входящих и исходящих файлов.
- Они позволяют производить конфигурацию массивов файлов путем определения расположения файла и схемы соответствия файла.
- Размер массива файлов определяется во время прогона программы и каждый раз может меняться.
- Содержание набора файлов можно отсортировать по имени (в алфавитном порядке) или по дате изменения.
- Замена ключевого слова Jobid Новое ключевое слово {jobid} соответствует текущему идентификатору задания Jobid в Isight.
- Замена ключевого слова {jobid} производится в параметрах файла и в компонентах.
- Замена ключевого слова User Новое ключевое слово {user} - это имя пользователя, который запустил задачу в автономном режиме в Isight.
- В предыдущих версиях ключевое слово {user} было доступно только в SEE.
FE-safe - пакет для моделирования усталости конструкций.
Tosca - пакет геометрической оптимизации с применением сторонних решателей (Fluent, STAR-CCM+) |
| |
 Читать статью дальше (комментариев - 7)
Читать статью дальше (комментариев - 7)
| |
|
 |
 Автор: Williams Автор: Williams
 Дата: 23 марта 2024 Дата: 23 марта 2024
 Просмотров: 3 094 Просмотров: 3 094 |
| |
Trimble Tekla Structural Design Suite 2024
Designer v24.0.1.45, Tedds v26.0.0001, Engineering Library v26.0.0001
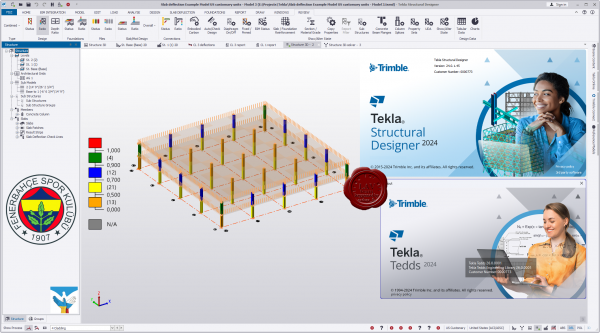 Tekla Structural Designer - мощный инструмент для анализа и проектирования зданий, созданного для инженеров-проектировщиков, работающих в сфере проектирования коммерческих строительных объектов. Tekla Structural Designer дополняет основную программу Tekla Structures и позволяет полноценно использовать все преимущества 3D-моделирования, благодаря единому рабочему процессу, включающему и анализ и проектирование. Tekla Structural Designer - это интеллектуальная загрузка данных, широкий набор аналитических функций, полная автоматизация проектирования, высокое качество документации и готовая полноценная система BIM-моделирования. Все это помогает инженерам повысить эффективность и сократить расходы/издержки при создании проектов. Tekla Structural Designer - мощный инструмент для анализа и проектирования зданий, созданного для инженеров-проектировщиков, работающих в сфере проектирования коммерческих строительных объектов. Tekla Structural Designer дополняет основную программу Tekla Structures и позволяет полноценно использовать все преимущества 3D-моделирования, благодаря единому рабочему процессу, включающему и анализ и проектирование. Tekla Structural Designer - это интеллектуальная загрузка данных, широкий набор аналитических функций, полная автоматизация проектирования, высокое качество документации и готовая полноценная система BIM-моделирования. Все это помогает инженерам повысить эффективность и сократить расходы/издержки при создании проектов.
Tekla Structural Designer предлагает мощные инструменты для работы с железобетонными и металлическими конструкциями, позволяя инженерам быстро сравнивать различные варианты схем проектирования, эффективно управлять изменениями, а также создавать удобную среду для совместной работы. Полностью автоматизированное проектирование и анализ, улучшенные инструменты и повышенная производительность позволяют инженерам предлагать больше альтернативных вариантов проектов, независимо от размера и сложности объекта, тем самым обеспечивая высокое качество обслуживания заказчика.
Эффективное использование BIM-технологий - именно это было в умах разработчиков при создании Tekla Structural Designer. Используя Tekla Structural Designer, инженеры могут неоднократно синхронизировать модели с Tekla Structures и другими программами без ущерба для ключевых проектных данных. Постоянный аудит инструментов в Tekla Structural Designer позволяет инженерам видеть, что было добавлено, изменено или удалено в процессе интеграции, тем самым уменьшая риск ошибок и повышая эффективность сотрудничества с другими членами команды проекта, в том числе техниками, переработчиками и архитекторами. Tekla Structural Designer создает внутреннюю связь и эффективную коммуникацию между всеми специалистами, работающими над проектом.
Release notes |
| |
 Читать статью дальше (комментариев - 28)
Читать статью дальше (комментариев - 28)
| |
|
 |
 Автор: Williams Автор: Williams
 Дата: 22 марта 2024 Дата: 22 марта 2024
 Просмотров: 911 Просмотров: 911 |
| |
nanoSoft nanoCAD Suite 2023 v23.0 ENGLISH
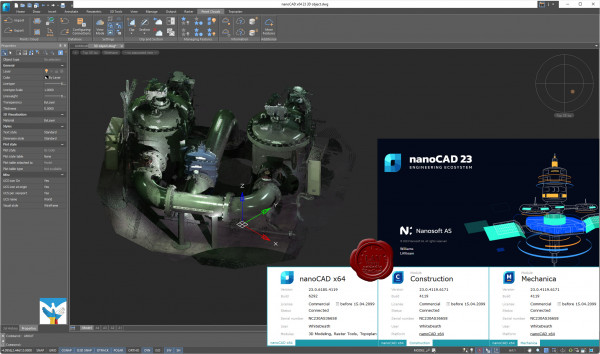
nanoCAD – российская САПР-платформа, содержащая все необходимые инструменты базового проектирования. Знакомый интерфейс, прямая поддержка формата *.dwg и расширяемость делают nanoCAD лучшей на сегодня альтернативой при выборе инженерной платформы для любой отрасли. Российская универсальная САПР-платформа, содержащая все необходимые инструменты базового проектирования, выпуска чертежей и разработки приложений с помощью открытого API. Знакомый интерфейс, непосредственная поддержка формата *.dwg и расширяемость делают ее альтернативой №1 при переходе на новые базовые решения. Платформа nanoCAD постоянно развивается и совершенствуется. При разработке восьмой версии основное внимание было уделено повышению точности математического аппарата и удобства работы с программой, развитию корпоративных функций и интеграции с BIM-системами.
Подробнее тут |
| |
 Читать статью дальше (комментариев - 5)
Читать статью дальше (комментариев - 5)
| |
|
 |
| ПОИСК ПО САЙТУ |
 |
|
 |
| КАЛЕНДАРЬ | | |
 |
| « Октябрь 2025 » |
|---|
| Пн | Вт | Ср | Чт | Пт | Сб | Вс |
|---|
| | 1 | 2 | 3 | 4 | 5 | | 6 | 7 | 8 | 9 | 10 | 11 | 12 | | 13 | 14 | 15 | 16 | 17 | 18 | 19 | | 20 | 21 | 22 | 23 | 24 | 25 | 26 | | 27 | 28 | 29 | 30 | 31 | |
|
 | |
| |
|