|
 |
 Автор: Williams Автор: Williams
 Дата: 21 апреля 2024 Дата: 21 апреля 2024
 Просмотров: 570 Просмотров: 570 |
| |
SkyCAD Electrical Pro v1.3.26.16233
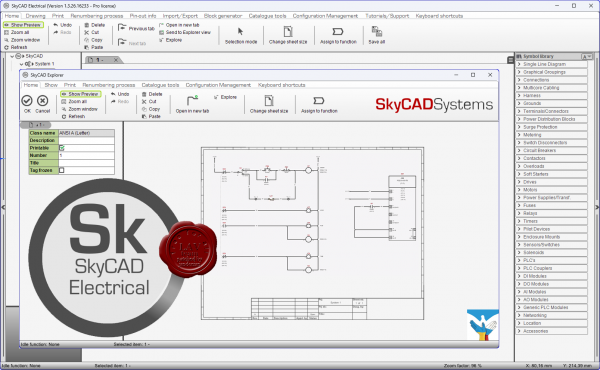
If you are looking for an electrical schematic software, SkyCADElectrical is the tool for you. It provides high-end electrical design features, does not require dedicated training to master, and comes at a price that makes sense.
More info |
| |
 Читать статью дальше (комментариев - 6)
Читать статью дальше (комментариев - 6)
| |
|
 |
 Автор: Williams Автор: Williams
 Дата: 20 апреля 2024 Дата: 20 апреля 2024
 Просмотров: 1 734 Просмотров: 1 734 |
| |
Leica Infinity v4.1.2.45684
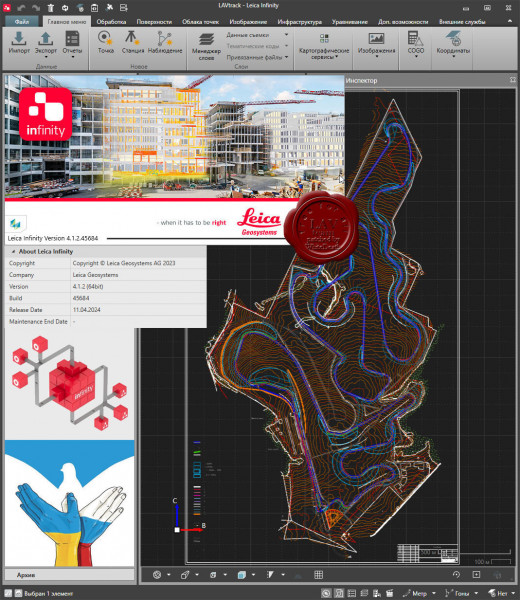 Leica Infinity - интуитивно понятное офисное программное обеспечение от компании Leica Geosystems - пришло на смену Leica Geo Office. Leica Infinity - интуитивно понятное офисное программное обеспечение от компании Leica Geosystems - пришло на смену Leica Geo Office.
Геодезическая съемка сегодня предполагает наличие возможности гибко и быстро обрабатывать полевые данные и информацию их офиса в любом месте и передавать их. Сегодня более, чем когда-либо прежде, существует потребность в едином Рабочем процессе для всех проектов. Для реализации этой потребности и было разработано Leica Infinity : дружественная, интеллектуальная программная платформа с интеллектуальной информационной архитектурой, которая открывает безграничные возможности по организации рабочего процесса. В результате получаем повышение эффективности, прозрачности и просто улучшения всего процесса съемки.
Опционально программа имеет следующие модули и возможности:
- Обработка данных тахеометрии
- Обработка нивелирования с возможностью уравнивания по высоте
- 3D уравнивание
- Работа с поверхностями
- Работа с результатами сканирования
- Обработка одночастотных и многочастотных GNSS
Leica Infinity осуществит для Вашего проекта комплексную обработку различных видов данных: TPS, GNSS , изображения, сканирование. Многочисленные форматы данных можно легко редактировать, архивировать и экспортировать в CAD-приложения(системы проектирования) без потери целостности и «борьбы» с трудностями, часто встречающимися при преобразованиях. Это относится не только к данным от различных типов инструментов, но и данных, полученных с разных сайтов и от изыскательских команд. |
| |
 Читать статью дальше (комментариев - 17)
Читать статью дальше (комментариев - 17)
| |
|
 |
 Автор: Williams Автор: Williams
 Дата: 19 апреля 2024 Дата: 19 апреля 2024
 Просмотров: 2 147 Просмотров: 2 147 |
| |
Dassault Systemes GEOVIA Surpac 2021 v7.4.24655
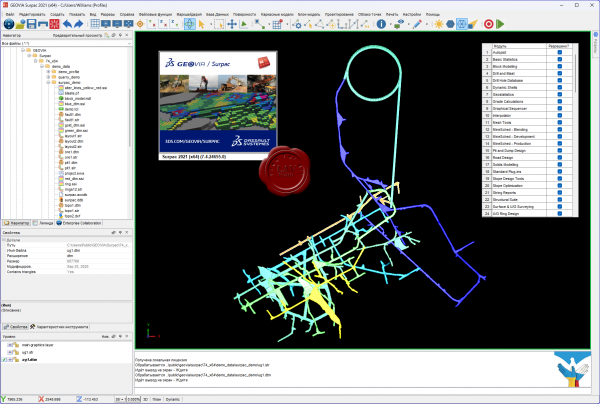
Gemcom Surpac является ведущей программой для геологоразведочных и горнодобывающих предприятий. Графический интерфейс разработан на языке Java. Используя передовую структуру обработки информации, Gemcom Surpac дает возможность работать с данными других программных продуктов и объектами, созданными при помощи большинства горно-геологических и геоинформационных программ.
Геологический модуль
Основой геологического модуля является база данных по разведочным выработкам. Геологический модуль предоставляет пользователю следующие возможности:
- ввод данных из журналов разведочного бурения;
- редактирование геологических данных по скважинам, пополнение базы данных результатами лабораторных анализов;
- интеграция данных по скважинам с графическими построениями;
- манипуляция с данными по геологоразведочным скважинам (простые и сложные пересчеты, композирование данных и т.д.);
- обработка данных методом классического статистического анализа геологоразведочной информации (по данным опробования) с выводом на печать графиков гистограмм, таблиц и результатов их анализа;
- полный геостатистический анализ любых трехмерных данных, включая расчет и моделирование вариограмм, карт вариаций изменчивости и оценку пространственной анизотропии минерализации;
- подсчет запасов различными методами (методом геологических разрезов в пределах объемных моделей, с использование блочных моделей, и т.д.);
- редактирование и модернизация графической и математической геологической модели.
Модуль обработки маркшейдерских данных и БВР
Данный модуль предоставляет пользователю следующие возможности:
- обработка данных ручной маркшейдерской съемки (теодолитный ход и др.);
- ввод и обработка данных цифровых маркшейдерских приборов;
- построение фактических контуров отработки по данным маркшейдерских съемок;
- генерация производственных отчетов;
- визуализация горных работ, выдача графической документации;
- проектирование сетей взрывных скважин, включая оконтуривающие наклонные скважины, автонумерация скважин, загрузка их в базу данных.
Объемное и блочное моделирование
Данный модуль предоставляет пользователю следующие возможности:
- возможность построения триангуляционных моделей любых объектов и поверхностей;
- наличие развитых инструментов создания параллельных сечений и пересекающихся полилиний в каркасных моделях, а также инструментов редактирования (сложение, вычитание, пересечение, изменение триангуляционной сети);
- построение и модернизация блочных моделей с заданным размером элементарных блоков и интерполяций содержаний в элементарных блоках моделей.
Модуль оптимизации и планирования
Данный модуль предоставляет пользователю следующие возможности:
- возможность разработки перспективного плана ведения открытых горных работ, создания отчетных документов;
- возможность решения задач оптимизации конечных контуров карьера, этапов его отработки и календарного плана горного предприятия;
- возможность детального проектирования карьера;
- возможность разработки и корректировки оперативного плана ведения открытых горных работ с использованием имитационного моделирования работы транспортно-погрузочных комплексов;
- визуализация плана горных работ, выдача графической документации;
- интеграция модуля планирования горных работ с модулями обслуживания горного оборудования, материально-технического снабжения, финансовым модулем;
- возможность создания и поддержки сетки технологических (пользовательских) координат.
|
| |
 Читать статью дальше (комментариев - 17)
Читать статью дальше (комментариев - 17)
| |
|
 |
 Автор: Williams Автор: Williams
 Дата: 18 апреля 2024 Дата: 18 апреля 2024
 Просмотров: 215 Просмотров: 215 |
| |
Cadence Reality DataCenter Design 2024.1
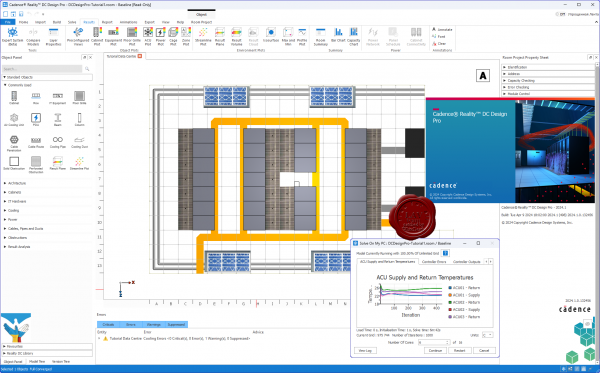
Cadence Reality DC Design (formerly 6SigmaRoom/DCX by Future Facilities) helps create fast and accurate data center digital twin models of existing or future data centers. The models can be used to explore multiple design configurations and failure scenarios to deliver cutting-edge data center design or reimagine existing legacy data centers.
By working in a virtual environment to maximize data center resilience, physical capacity, and cooling efficiency, companies can reduce costs and minimize failures while pursuing their sustainability goals.
More info |
| |
 Читать статью дальше (комментариев - 1)
Читать статью дальше (комментариев - 1)
| |
|
 |
 Автор: Williams Автор: Williams
 Дата: 15 апреля 2024 Дата: 15 апреля 2024
 Просмотров: 937 Просмотров: 937 |
| |
CSI Bridge Advanced with Rating v25.2.0 build 2667
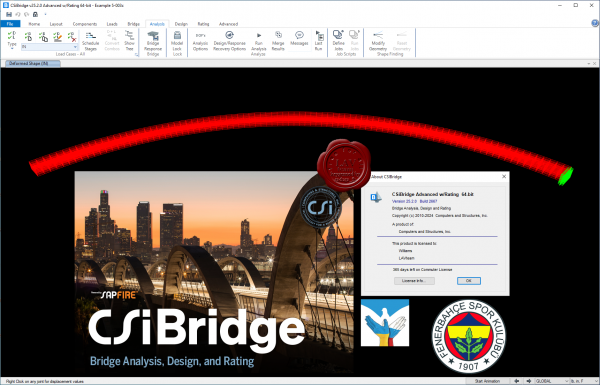
Modeling, analysis and design of bridge structures have been integrated into CSI Bridge to create the ultimate in computerized engineering tools. The ease with which all of these tasks can be accomplished makes CSI Bridge the most versatile and productive software program available on the market today.
Using CSI Bridge, engineers can easily define complex bridge geometries, boundary conditions and load cases. The bridge models are defined parametrically, using terms that are familiar to bridge engineers such as layout lines, spans, bearings, abutments, bents, hinges and post-tensioning. The software creates spine, shell or solid object models that update automatically as the bridge definition parameters are changed.
CSI Bridge design allows for quick and easy design and retrofitting of steel and concrete bridges. The parametric modeler allows the user to build simple or complex bridge models and to make changes efficiently while maintaining total control over the design process. Lanes and vehicles can be defined quickly and include width effects. Simple and practical Gantt charts are available to simulate modeling of construction sequences and scheduling.
CSI Bridge includes an easy to follow wizard that outlines the steps necessary to create a bridge model.
Completely integrated within the CSI Bridge design package is the power of the SAPFire analysis engine, including staged construction, creep and shrinkage analysis, cable tensioning to target forces, camber and shape finding, geometric nonlinearity (P-delta and large displacements), material nonlinearity (superstructure, bearings, substructure and soil supports), buckling and static and dynamic analysis. All of these apply to a single comprehensive model. In addition, AASHTO LRFD design is included with automated load combinations, superstructure design and the latest seismic design.
News in release 25.2.0 |
| |
 Читать статью дальше (комментариев - 12)
Читать статью дальше (комментариев - 12)
| |
|
 |
 Автор: Williams Автор: Williams
 Дата: 14 апреля 2024 Дата: 14 апреля 2024
 Просмотров: 1 272 Просмотров: 1 272 |
| |
Applied Imagery Quick Terrain Modeller v8.4.2 build 82909 USA Edition
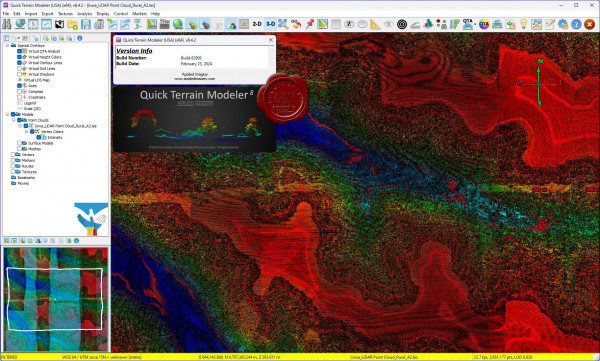
Quick Terrain Modeler is the world's premier 3D point cloud and terrain visualization software package. Designed for use with LiDAR, but flexible enough to accommodate other 3D data sources, Quick Terrain Modeler provides an easy to use software experience that allows users to work with significantly more data, render larger models, analyze data faster, and export a variety of products. These benefits enable very powerful, yet simple and intuitive, terrain exploitation.
More info
Sample and training data can be found here |
| |
 Читать статью дальше (комментариев - 7)
Читать статью дальше (комментариев - 7)
| |
|
 |
 Автор: Williams Автор: Williams
 Дата: 13 апреля 2024 Дата: 13 апреля 2024
 Просмотров: 833 Просмотров: 833 |
| |
Schlumberger ECLIPSE 2023.1
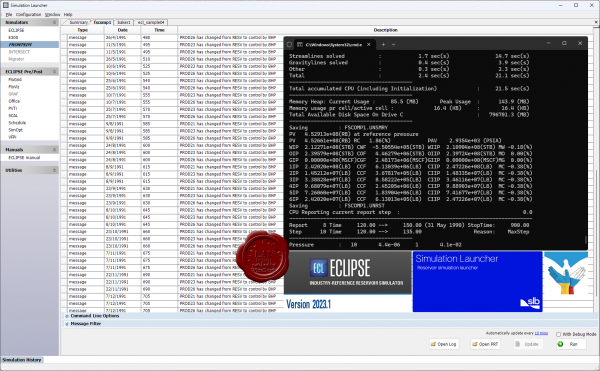 Семейство симуляторов ECLIPSE предоставляет наиболее полный и надежный набор решений в индустрии для численного моделирования динамического поведения всех типов коллекторов, флюидов, степеней структурной и геологической сложности и систем разработки. Семейство симуляторов ECLIPSE предоставляет наиболее полный и надежный набор решений в индустрии для численного моделирования динамического поведения всех типов коллекторов, флюидов, степеней структурной и геологической сложности и систем разработки.
ECLIPSE покрывает полный спектр задач моделирования пласта, включая конечно-разностные модели для черной нефти, сухого газа, композиционного состава газоконденсата, термодинамические модели тяжелой нефти и модели линий тока. Выбирая различные дополнительные опции из широчайшего набора (например, моделирование метана в угольном пласте, контроль добычи по показателям теплотворности топлива, модель наземной сети сбора), вы дополняете возможности симулятора всем необходимым для полного удовлетворения потребностей для решения задач, расширяя и углубляя изученность проблем, связанных с разработкой месторождения. Симулятор ECLIPSE более 25 лет является эталоном коммерческой продукции для моделирования разработки благодаря непревзойденной широте возможностей, стабильности, скорости, масштабируемости параллельных вычислений и совместимости с множеством программных платформ. |
| |
 Читать статью дальше (комментариев - 7)
Читать статью дальше (комментариев - 7)
| |
|
 |
 Автор: Williams Автор: Williams
 Дата: 12 апреля 2024 Дата: 12 апреля 2024
 Просмотров: 448 Просмотров: 448 |
| |
Graebert ARES Commander 2025 SP0
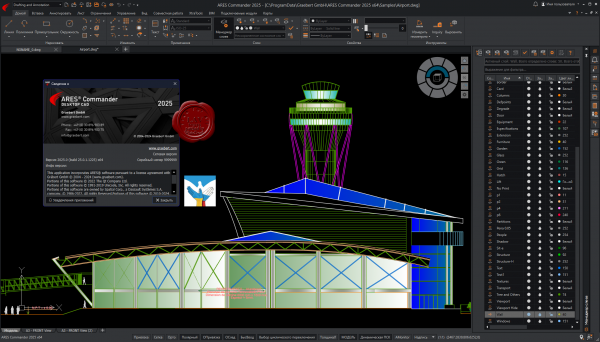 ARES Commander is desktop CAD for Windows, MacOS and Linux just like the traditional CAD software you may already be familiar with. ARES Commander is desktop CAD for Windows, MacOS and Linux just like the traditional CAD software you may already be familiar with.
Experience the agility of ARES Commander to create and modify DWG drawings in 2D and 3D on your computers. Leverage the drafting and design features that you've come to expect for your DWG files. ARES Commander brings your CAD efficiency to the next level with smarter productivity tools and a unique concept: The Trinity of CAD.
Compare AutoCAD and ARES Commander |
| |
 Читать статью дальше (комментариев - 1)
Читать статью дальше (комментариев - 1)
| |
|
 |
| ПОИСК ПО САЙТУ |
 |
|
 |
| КАЛЕНДАРЬ | | |
 |
| « Октябрь 2025 » |
|---|
| Пн | Вт | Ср | Чт | Пт | Сб | Вс |
|---|
| | 1 | 2 | 3 | 4 | 5 | | 6 | 7 | 8 | 9 | 10 | 11 | 12 | | 13 | 14 | 15 | 16 | 17 | 18 | 19 | | 20 | 21 | 22 | 23 | 24 | 25 | 26 | | 27 | 28 | 29 | 30 | 31 | |
|
 | |
| |
|