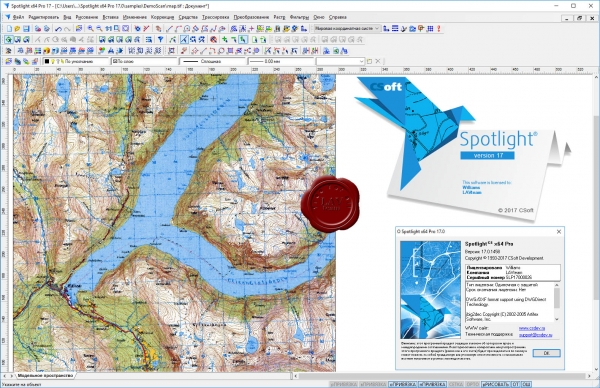CSoft Spotlight Pro v17.0.1458 x32+x64 + lessons

Spotlight Pro - профессиональный гибридный графический редактор, позволяющий осуществить полный комплекс работ с растровыми монохромными, полутоновыми и цветными изображениями: отсканированными чертежами, картами, схемами и другими графическими материалами.
Функциональные возможности:
1. Сканирование
Сканирование в Spotlight производится с помощью модуля WiseScan LE, который представляет собой комплексную систему, предназначенную для работы с широкоформатными монохромными и цветными сканерами. Управление сканером осуществляется на аппаратном уровне или с помощью TWAIN-интерфейса. Используемый в WiseScan LE метод Сканировать для просмотра позволяет:
- просматривать сканируемое изображение в специальном окне;
- автоматически загружать изображения в документ Spotlight;
- подключать сценарии обработки изображений (командные файлы), исполняющиеся сразу после сканирования;
- сохранять изображения в файлах различных графических форматов, а также в формате PDF;
- использовать FTP-адрес в качестве папки для сохранения;
- сканировать большое количество оригиналов в пакетном режиме с применением схем автоименования.
2. Фильтрация
Монохромные фильтры используются для обработки двутональных изображений. Применение фильтров может значительно повысить качество изображений и уменьшить объем растровых файлов. Фильтры: удаление мусора; заливка дырок; сглаживание; утоньшение; контур; инверсия (негатив); утолщение; заливка разрывов линий.
3. Коррекция геометрических искажений
Процедуры коррекции геометрических искажений позволяют скорректировать разнообразные геометрические искажения монохромных, цветных и полутоновых растровых изображений. Такие операции желательно, а иногда даже необходимо применять перед использованием более сложных процедур, таких как расслоение или векторизация. Например, если исходное растровое изображение имеет трапециевидные искажения, векторный рисунок, полученный в результате векторизации, скорректировать будет уже невозможно. Избежать этого позволяет процедура четырехточечной коррекции, использующаяся для устранения деформаций перед применением векторизации.
4. Калибровка
Калибровка предназначена для устранения произвольных (линейных и нелинейных) искажений растровых изображений любого типа (монохромных, полутоновых и цветных), для исправления погрешностей графических документов, геодезических планов и карт в растровом формате. В исходных документах должны присутствовать точки с известными координатами. В действительности из-за деформации исходного материала или ошибки сканирования эти точки на сканированном изображении могут быть расположены иначе. После проведения калибровки растровые изображения трансформируются таким образом, что текущие координаты этих точек совпадают с их известными значениями.
5. Выделение объектов по типу и размеру
Операции выделения позволяют перенести определенные объекты растрового изображения на новые растровые изображения, помещенные на указанные слои. С исходного изображения можно выделить штриховки, текст, линейные объекты и объекты по размеру (изолированные группы примыкающих друг к другу точек). При выполнении операции программа находит на изображении объекты заданного типа с указанными параметрами и переносит их на новое растровое изображение. Создаваемое в результате операции новое растровое изображение имеет те же параметры (размер, точку вставки, разрешение, масштаб), что и исходное, но помещается на указанный вами слой. При этом потери объектов, удаленных с исходного изображения, не происходит – они просто перемещаются на отдельный растровый слой.
6. Трассировка
Трассировка – интерактивная процедура, позволяющая провести векторизацию растрового изображения любого типа, а также сгладить или удалить объекты растрового изображения. Трассировка основана на технологии локального распознавания растровых геометрических примитивов. С помощью этой технологии программа идентифицирует растровые линии как отрезок, дугу или окружность и генерирует соответствующие векторные объекты. Вы указываете растровые образы на изображении, а программа создает векторные объекты, аппроксимирующие выбранные растровые образы.
7. Векторизация
Автоматической векторизацией называется процедура, в результате которой генерируются векторные объекты, передающие исходное растровое изображение. Существуют два типа векторизации: распознавание растровых примитивов и аппроксимация растровых объектов.
Алгоритмы векторизации первого типа производят поиск фрагментов растрового изображения, которые могут быть представлены как базовые геометрические примитивы, и создают соответствующие им векторные объекты. Эти алгоритмы распознают растровые аналоги векторных примитивов. Spotlight Pro использует набор независимых алгоритмов распознавания, которые могут использоваться в различных сочетаниях, что позволяет получить векторное изображение оптимальной структуры.
8. Цветная векторизация
Команда предназначена для автоматической векторизации полилиниями объектов на цветных растровых изображениях (схемах, планах, топографических картах). В процессе операции программа автоматически определяет таблицу цветов исходного изображения и присваивает получаемым векторным объектам ближайший цвет. При векторизации это позволяет распределить объекты различного цвета на разные слои или исключить из распознавания линии определенного цвета.
9. Коррекция результатов векторизации
Полученные в результате автоматической векторизации низкокачественных растровых изображений векторные объекты, как правило, требуют дополнительной коррекции. Коррекция необходима, если после распознавания таких объектов, как линия, окружность, дуга и полилиния, получается множество отдельных векторов-фрагментов (например, вместо линии – несколько линейных отрезков, вместо растрового круга – множество дуг, вместо полилинии –множество дуг и линий и т.д.)
10. Рисование и редактирование объектов
Spotlight предлагает широкий выбор инструментов редактирования объектов, созданных в программе, импортированных векторных объектов, а также векторных объектов, полученных в результате автоматической или полуавтоматической векторизации.
11. Цветокоррекция и цветная фильтрация
Средства цветной фильтрации и цветокоррекции используются для подготовки изображений к последующим сложным операциям, таким как бинаризация, разделение по слоям, растровое редактирование и векторизация. Цветные фильтры применяются также для улучшения качества изображений после применения операций, которые перемещают объекты изображения или меняют разрешение (масштабирование, выравнивание, поворот, калибровка или коррекция по четырем точкам).
12. Бинаризация и разделение цветов
Процедуры бинаризации и разделения цветов позволяют получать из цветных и полутоновых изображений монохромные растровые изображения (растровые слои). Исходное изображение представляет собой растровый файл, полученный в результате цветного или полутонового сканирования. Бинаризация позволяет создать монохромные растровые изображения, содержащие черно-белое представление объектов цветного изображения. Например, из одного цветного изображения сканированной карты можно последовательно извлечь и разместить на отдельных монохромных слоях объекты разного цвета (линии уровня, дороги, реки и др.). Этот способ разделения позволяет разместить на одном монохромном слое объекты, соответствующие одному или нескольким разным цветам на исходном изображении.