|
 |
 Автор: Williams Автор: Williams
 Дата: 14 июля 2019 Дата: 14 июля 2019
 Просмотров: 981 Просмотров: 981 |
| |
Neil W. Polhemus - Process Capability Analysis: Estimating Quality
+ docs & webinars
CRC Press, 2018
pdf, 285 pages, english
ISBN: 978-1-138-03015-2
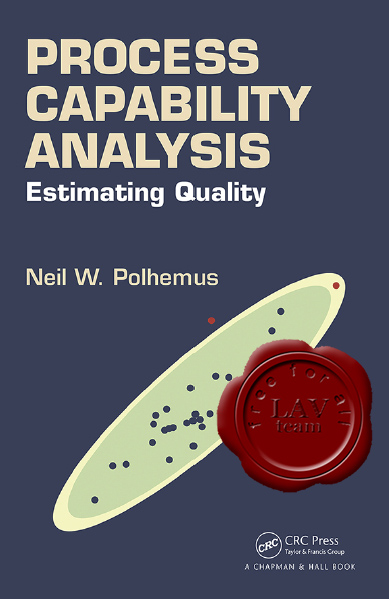
Process Capability Analysis: Estimating Quality presents a systematic exploration of process capability analysis and how it may be used to estimate quality. The book is designed for practitioners who are tasked with insuring a high level of quality for the products and services offered by their organizations. Along with describing the necessary statistical theory, the book illustrates the practical application of the techniques to data that do not always satisfy the standard assumptions. The first two chapters deal with attribute data, where the estimation of quality is restricted to counts of nonconformities. Both classical and Bayesian methods are discussed. The rest of the book deals with variable data, including extensive discussions of both capability indices and statistical tolerance limits. Considerable emphasis is placed on methods for handling non-normal data. Also included are discussions of topics often omitted in discussions of process capability, including multivariate capability indices, multivariate tolerance limits, and capability control charts. A separate chapter deals with the problem of determining adequate sample sizes for estimating process capability. |
| |
 Читать статью дальше (комментариев - 8)
Читать статью дальше (комментариев - 8)
| |
|
 |
 Автор: Williams Автор: Williams
 Дата: 13 июля 2019 Дата: 13 июля 2019
 Просмотров: 1 469 Просмотров: 1 469 |
| |
Statgraphics Centurion v18.1.12 x64
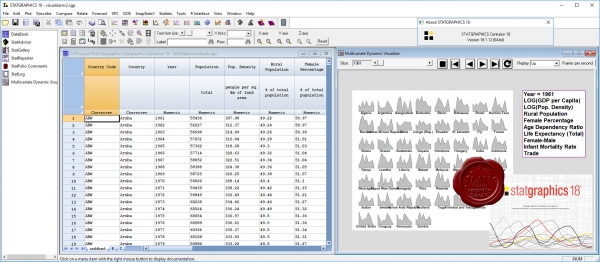
Statgraphics Centurion 18 is a comprehensive Windows desktop product for statistical analysis, data visualization and predictive analytics. It contains over 260 procedures covering a wide range of data analysis techniques. Statgraphics 18 features an easy-to-use GUI that does not require learning a complicated command language. Especially helpful to practitioners is the StatAdvisor, which explains the results of statistical analyses in a manner suitable for presentation to non-statisticians.
Statgraphics 18 is a major upgrade that contains many new features, including:
- A new file format for handling big data. The 64-bit version can now analyze datasets containing in excess of 100 million rows.
- 9 new interactive Statlets for dynamic data visualization, including sunflower plots, population pyramids, wind roses, and violin plots.
- Improved demographic maps, with support for SHP files.
- Dialog-box driven procedures for accessing R libraries to use classification and regression trees, text mining, multidimensional scaling, analysis of arbitrarily censored data, and seasonal adjustment with X-13ARIMA-SEATS.
- Over a dozen other new statistical procedures, including equivalence analysis and noninferiority testing, orthogonal regression, capability control charts, multivariate tolerance intervals, tests for multivariate normality, and random number generation for multivariate normal distributions.
- New definitive screening designs in the DOE Wizard.
- A new network installation program which allows users to check out seats for use on individual computers.
- Extensive enhancements to the process capability analysis procedures to implement the methods described in the new book by Dr. Neil W. Polhemus, Process Capability Analysis: Estimating Quality to be published by Chapman and Hall/CRC Press in December, 2017.
|
| |
 Читать статью дальше (комментариев - 8)
Читать статью дальше (комментариев - 8)
| |
|
 |
 Автор: Williams Автор: Williams
 Дата: 12 июля 2019 Дата: 12 июля 2019
 Просмотров: 1 144 Просмотров: 1 144 |
| |
Mei Zu-yan - Mechanical Design and Manufacture of Hydraulic Machinery
Routledge, 2016
pdf, 563 pages, english
ISBN 13: 978-1-85628-820-0 (hbk)
ISBN 13: 978-1-138-26897-5 (pbk)
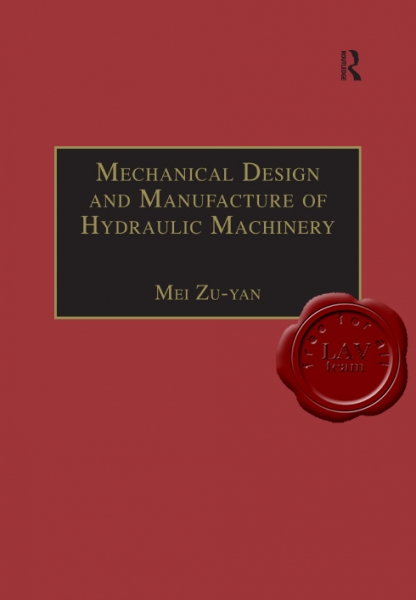
This volume in the Hydraulic Machinery Book Series covers the most important types of hydraulic machinery: hydraulic turbines for transforming water power to mechanical output; and pumps for producing fluid pressure for many purposes. It describes the features of mechanical design of various types of turbines and pumps. The structure of a hydraulic machine is decided primarily to satisfy the need of fluid flow, so hydraulic characteristics of the machines are also stressed. Manufacturing processes of turbines and pumps and their requirements are referred to in chapters on mechanical construction. |
| |
 Читать статью дальше (комментариев - 5)
Читать статью дальше (комментариев - 5)
| |
|
 |
 Автор: Williams Автор: Williams
 Дата: 11 июля 2019 Дата: 11 июля 2019
 Просмотров: 579 Просмотров: 579 |
| |
InnovMetric PolyWorks Metrology Suite Premium 2019 IR2.1 x86+x64
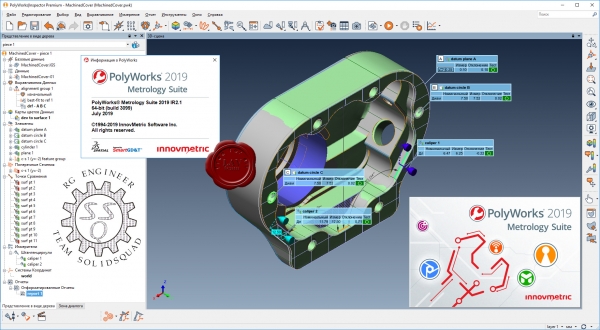
PolyWorks - многофункциональное программное обеспечение производства компании InnovMetric, используемое для обработки данных лазерного сканирования: обратного инжиниринга, контроля геометрических параметров изделий, задач архитектуры, мониторинга деформаций земной поверхности и многих других. Программный комплекс PolyWorks позволяет эффективно и быстро работать с очень большими объёмами данных. PolyWorks состоит из нескольких модулей и имеет широкий набор инструментальных средств, которые упрощают и ускоряют работу с данными. Важно отметить, что комплекс позволяет работать с данными, полученными с трехмерных сканеров всех известных марок.
IMAlign
- Данный модуль предназначен для первичной обработки данных.
- Первоначально производится импорт данных, полученных с помощью наземного трехмерного сканера или же данных, уже обрабатывавшихся в других программах. Уже на этой стадии, есть некоторые возможности обработки: данные импортируются с заданной точностью (задается шаг выборки точек); данные могут быть отфильтрованы по расстоянию.
- Производится первичная обработка облаков точек: масштабирование облаков точек; фильтрация на предмет совпадающих точек, то есть, упорядочение (точки, расходящиеся на расстояния меньше задаваемого, удаляются). В модуле осуществляется привязка к внешней системе координат и сшивка сканов.
- Программа позволяет выбрать метод сшивки, которые можно подразделить на: визуальные методы сшивки; по референсным объектам. И что не мало важно: программа продуцирует статистику и гистограммы ошибок объединения, создаются первичные полигональные модели.
- Данные могут быть эскпортированны во многих форматах (AC, BRE, PIF, PTX, SURF) и как полигональные модели в DXF, IGES.
IMMerge
- Предназначен для создания триангуляционной модели, модуль позволяет вручную определять параметры, ответственные за качество и точность создаваемой модели.
IMEdit
- Модуль предназначен для работы с TIN-поверхностями, созданными в PW или импортированными из других программ.
- Модуль содержит функции сглаживания, заполнения «дыр», ретриангуляции (отдельные области могут быть триангулированы заново с меньшей точностью), различные механизмы создания кривых и инструменты их редактирования.
- В этом модуле реализованы функции по созданию и редактированию NURBS-поверхностей — поверхностей, которые создаются по кривым, причем в модуле предусмотрено множество способов создания этих кривых: вручную — определенные кривые проводятся по указанным точкам, кривые строятся по пересечениям с моделью плоскостей, по сечениям, автоматически составляется сетка кривых по модели с заданной точностью (шаг и максимальное расстояние, на которое они отстоят от модели).
IMInspect включает в себя инструменты, позволяющие:
- производить вписывание в облако точек геометрических примитивов (окружность, конус, цилиндр, плоскость, точка, полилиния, сфера и вектор);
- построение полигональных поверхностей;
- объединение данных и ссылочных объектов в единую и уникальную систему координат;
- профилирование, создание произвольных и заданных сечений;
- производить детальное сравнение, статистику и отчёты внутри или между данными, ссылочными объектами и примитивами;
- все виды измерений, контроль положения и состояния сложных конструкций (измерение геометрических размеров, как линейных, так и угловых, площадей, объемов);
- экспорт данных и ссылочных объектов во многие форматы.
IMCompress
- Уменьшение, в основном, цветных полигональных 3D-моделей. Вспомогательный модуль, позволяющий уменьшить вес модели путем сокращения числа составляющих её элементов (триангулы или патчи).
IMTexture
- Модуль позволяет совместить модель и её текстурную карту, то есть получить модель с текстурами отображающую не только геометрические, но и физические свойства модели. Текстурная карта должна быть получена со сканера, то есть в полученных данных со сканера кроме координат должны быть сведения об интенсивности. Совмещаются два типа данных, в результате модель имеет вид наиболее приближенный к реальности.
IMView
- Модуль для просмотра данных.
- Модели, созданные в программе, сохраняются во внутреннем формате и могут быть просмотрены в бесплатно поставляемом модуле. Программный продукт PolyWorks предназначен для определенного круга задач, решение которых в других программных продуктах не представляется возможным.
- Этот круг задач охватывает многие аспекты. Например: Мониторинг деформаций земной поверхности, оползневых процессов и оседания грунта под действием техногенных факторов. Путём наложения друг на друга моделей, созданных в разные моменты времени, можно получить величину и направление смещений. И характеризовать данные по этим смещениям будут не отдельные контрольные точки.
- Поскольку при сканировании производится сплошная съёмка, необходимую информацию можно будет получить практически в любой точке поверхности. Полученные данные представляются в виде окрашенной трёхмерной модели с распределением цветов в зависимости от величины деформаций.
- Простым щелчком клавишей мыши в любой точке этой модели на экране выводятся величина и направление деформации, а также координаты данной точки в разных циклах наблюдений. Затем происходит построение диаграмм распределения этих величин, которые могут быть трансформированы в различные графики, диаграммы и гистограммы в формате MS Excel.
- Трёхмерная модель поверхности земли позволяет решать целый ряд задач, начиная от вычисления объёмов взрывных блоков на разрабатываемых открытых карьерах и заканчивая обычным топографическим планом и материалами для землеустроительной документации.
- Инструментами программного продукта PolyWorks в автоматическом режиме в данном случае возможно так же решение следующих задач:
- Анализ поверхностей (величина и направление деформации). Анализ поверхностей — разрезы (их можно выполнять в различных направлениях: перпендикулярно борту и в горизонтальных плоскостях: в первом случае это является одним из главных параметров оценки качества взрыва и расположения руды, в другом мы получаем топоплан карьера).
- Построение изолиний поверхности развала. Оценка развала и взорванного объёма (оценку развала по эти моделям можно выполнять следующим образом: развал делится на расчетные блоки (например 3×3 м) и оценивается объем каждого такого блока; эти расчеты ведутся от расчетной плоскости на заданной отметке) Многие другие задачи. Задачи промышленных предприятий, связанные с проведением обмеров недоступных и сложных объектов, построением трёхмерных моделей объектов и подготовкой материалов для использования в автоматических системах проектирования и системах управления предприятием. Мониторинг состояния зданий и сооружений, в частности, наблюдений за деформациями.
- Путём наложения друг на друга моделей, созданных в разные моменты времени, можно получить величину и направление смещений в любой точке сооружения. Возможно наложение текущей модели на некую «эталонную» модель, роль которой может играть проектная. В этом случае мы будем иметь отклонения от «идеальных» параметров. Примером такой деформации может служить прогиб шатровой крыши.
- Деформационный мониторинг осуществляется как по зданию в целом, так и по отдельным конструктивным элементам, в том числе и недоступным.
|
| |
 Читать статью дальше (комментариев - 5)
Читать статью дальше (комментариев - 5)
| |
|
 |
 Автор: Williams Автор: Williams
 Дата: 10 июля 2019 Дата: 10 июля 2019
 Просмотров: 1 709 Просмотров: 1 709 |
| |
RocPro3D Professional v5.7.3 x86+x64
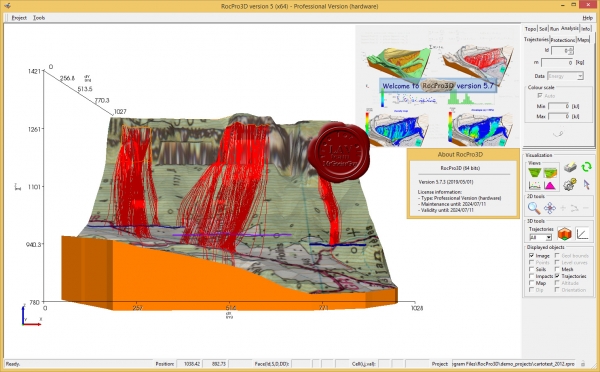
The RocPro3D software is a professional application that simulates rock falls in three dimensions. It provides everything that was missing to the engineer for the accurate definition of risk areas with respect to rockfall hazards and for preliminary design of protections to implement.
|
| |
 Читать статью дальше (комментариев - 10)
Читать статью дальше (комментариев - 10)
| |
|
 |
 Автор: Williams Автор: Williams
 Дата: 9 июля 2019 Дата: 9 июля 2019
 Просмотров: 2 283 Просмотров: 2 283 |
| |
Sean Moran - Process Plant Layout, Second Edition
Elsevier, 2017
pdf, 758 pages, english
ISBN: 978-0-12-803355-5
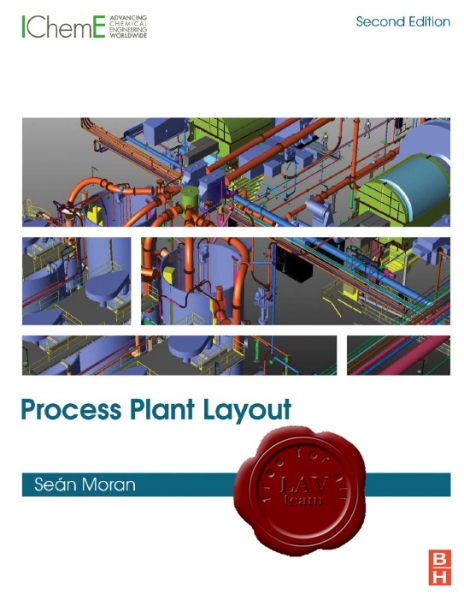
Process Plant Layout, Second Edition, explains the methodologies used by professional designers to layout process equipment and pipework, plots, plants, sites, and their corresponding environmental features in a safe, economical way. It is supported with tables of separation distances, rules of thumb, and codes of practice and standards. The book includes more than seventy-five case studies on what can go wrong when layout is not properly considered. Sean Moran has thoroughly rewritten and re-illustrated this book to reflect advances in technology and best practices, for example, changes in how designers balance layout density with cost, operability, and safety considerations.
Key Features:
- Based on interviews with over 200 professional process plant designers.
- Explains multiple plant layout methodologies used by professional process engineers, piping engineers, and process architects.
- Includes advice on how to choose and use the latest CAD tools for plant layout.
- Ensures that all methodologies integrate to comply with worldwide risk management legislation.
|
| |
 Читать статью дальше (комментариев - 18)
Читать статью дальше (комментариев - 18)
| |
|
 |
 Автор: Williams Автор: Williams
 Дата: 8 июля 2019 Дата: 8 июля 2019
 Просмотров: 2 154 Просмотров: 2 154 |
| |
midas NFX 2019 R3 x86+x64
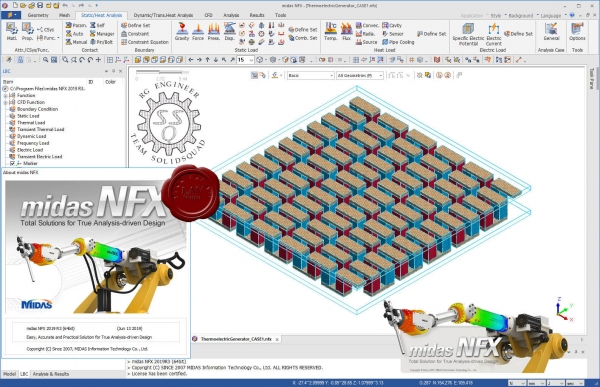
midas NFX- комплексное программное обеспечение для инженерных расчетов и оптимизации проектных решений.
Области применения:
- Имитационное моделирование изделия.
- Оптимизация топологии.
- Прочностной расчет.
- Тепловой расчет с учетом излучения и оптических свойств модели.
- Трехмерный расчет гидроаэродинимики (CFD).
- Комплексный мультидисциплинарный расчет.
Возможности:
- Сокращение цикла разработки продукции.
- Широкий спектр CAD интерфейсов.
- Высокоскоростной и качественный генератор сеток.
- Продвинутые решатели для работы с большими моделями.
- Автоматическое определение контактов в сборках, удобная визуализация и управление сопряжениями и нагрузками.
Эффективная автоматизация процесса проектирования:
- Два варианта интерфейса: инженерный и упрощенный.
- Быстрый решатель и возможность модификации изделия "на лету" с последующим пересчетом.
- Простое создание расчетных сеток.
- Обширная база материалов, в том числе анизотропных.
- Учет оптических свойств материала при расчете излучения и теплообмена.
- Набор шаблонов стандартных граничных условий и нагрузок.
- Возможность распараллеливания решения.
Упрощенная разработка инновационной продукции:
- Легкое формирование модели и решение оптимизационных задач по различным критериям.
- Преднастроенные шаблоны расчета.
- Возможность создания адаптивных сеток и перестроение сетки в процессе расчетов.
- Оптимизация топологии (формы детали) по данным статического/динамического анализа.
- Расширенные функции расчета износа.
- Проведение оценочных испытаний надежности элементов оборудования.
Единое комплексное решение для выполнения широкого спектра задач проектирования, встречающихся в машиностроении:
- Обеспечение структурного, термического и газодинамического расчетов в пространстве одной модели.
- Модальный анализ с учетом преднагрузки и условий относительного смещения деталей.
- Анализ устойчивости с заданием допустимых взаимных перемещений деталей в сборке.
- Определение плотностей тепловых потоков.
- Линейный динамический анализ.
- Расчет задач с нелинейными контактами.
- Продвинутый нелинейный анализ ударных нагрузок.
- Совместный расчет жестких и упругих конструкций в одной модели.
- Комбинация линейного и нелинейного анализа в одной модели.
|
| |
 Читать статью дальше (комментариев - 15)
Читать статью дальше (комментариев - 15)
| |
|
 |
 Автор: Williams Автор: Williams
 Дата: 7 июля 2019 Дата: 7 июля 2019
 Просмотров: 981 Просмотров: 981 |
| |
Howden Group (ex. Chasm Consulting) PumpSim Premium v3.1.0.2
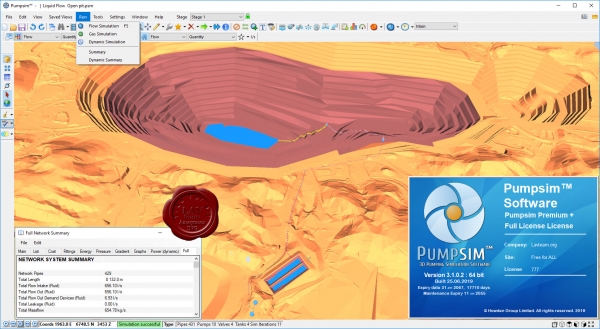
As part of Howden’s strategy to become the world’s leading provider of mine ventilation solutions, we are pleased to announce the acquisition of Chasm Consulting and its world leading products Ventsim/PumpSim. Providing industry-leading 3D design and simulation capability, the Ventsim/PumpSim software is widely used among the global mine ventilation community. Howden will now offer a full suite of solutions for mine ventilation, from modelling and design software to full turnkey projects including main and auxiliary fans, instrumentation, automation and Ventilation on Demand via the Simsmart product line.
PumpSim provides a full 3-dimensional dynamic environment to generate the most accurate pumping simulation and data from your network.
Use Pumpsim software to:
- Easily construct pipe models in true scale 3D.
- Estimate optimum pipe sizing.
- Model and simulate flow, pressure and pump performance.
- Import designs and solids from AutoCAD (DXF).
More info. Pricing. |
| |
 Читать статью дальше (комментариев - 6)
Читать статью дальше (комментариев - 6)
| |
|
 |
 Автор: Williams Автор: Williams
 Дата: 6 июля 2019 Дата: 6 июля 2019
 Просмотров: 713 Просмотров: 713 |
| |
Howden Group (ex. Chasm Consulting) Ventsim Design Premium v5.2.5.5
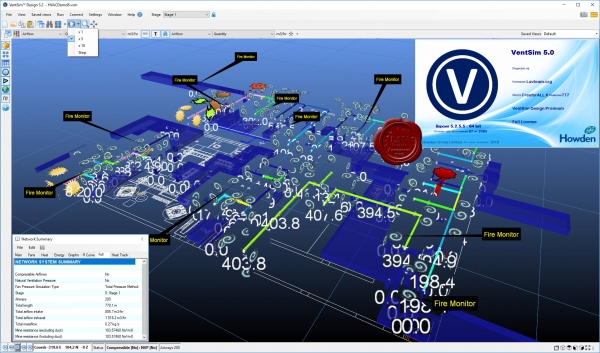
As part of Howden’s strategy to become the world’s leading provider of mine ventilation solutions, we are pleased to announce the acquisition of Chasm Consulting and its world leading products Ventsim/PumpSim. Providing industry-leading 3D design and simulation capability, the Ventsim/PumpSim software is widely used among the global mine ventilation community. Howden will now offer a full suite of solutions for mine ventilation, from modelling and design software to full turnkey projects including main and auxiliary fans, instrumentation, automation and Ventilation on Demand via the Simsmart product line.
Ventsim was originally introduced to mining operations in 1994 to help visually design, improve and optimize underground ventilation systems. It is now licensed to over 1000 mine sites, consultants, universities, governments and research agencies around the world. The new Ventsim Visual ventilation software was released in 2009 and offers a graphically rich and dynamic ventilation environment with many more features than the original Ventsim Classic. Ventsim Visual is available in three versions: Standard, Advanced and Premium.
Ventsim Visual Standard is a lower cost version based on incompressible flow simulation routines and includes dynamic animated 3D graphics showing real airway dimensions and shapes together with animated air flows. Colours show over 30 different data types including airflow, velocities, various pressures and costs. In addition, the Standard version comes with contaminant spread routines to help predict steady state flow of gases, dust, fumes and smoke.
Ventsim Visual Advanced uses advanced compressible flow modelling, including automatic density and fan curve adjustment, automatic natural ventilation simulation and prediction of temperatures and humidity due to rock strata, auto compression, diesel equipment and electric motors.
Ventsim Visual Premium includes all features of Ventsim Visual Advanced as well as VentFIRE fire simulation, VentLog ventilation survey record software, and the optional LiveView remote data connection and display module. |
| |
 Читать статью дальше (комментариев - 4)
Читать статью дальше (комментариев - 4)
| |
|
 |
| ПОИСК ПО САЙТУ |
 |
|
 |
| КАЛЕНДАРЬ | | |
 |
| « Октябрь 2025 » |
|---|
| Пн | Вт | Ср | Чт | Пт | Сб | Вс |
|---|
| | 1 | 2 | 3 | 4 | 5 | | 6 | 7 | 8 | 9 | 10 | 11 | 12 | | 13 | 14 | 15 | 16 | 17 | 18 | 19 | | 20 | 21 | 22 | 23 | 24 | 25 | 26 | | 27 | 28 | 29 | 30 | 31 | |
|
 | |
| |
|