|
 |
 Автор: Williams Автор: Williams
 Дата: 19 февраля 2025 Дата: 19 февраля 2025
 Просмотров: 415 Просмотров: 415 |
| |
StruSoft FEM-Design Suite v24.00.001
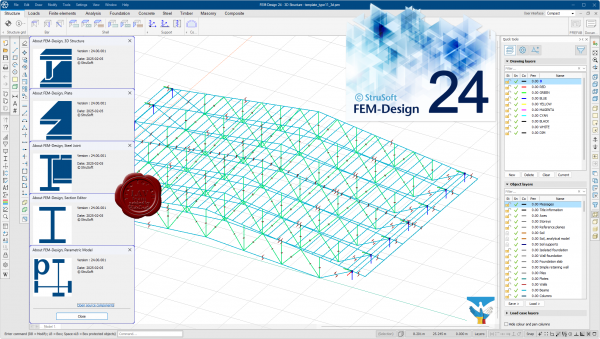
FEM-Design is an advanced modeling software for finite element analysis and design of load-bearing concrete, steel and timber structures according to Eurocode. The unique user-friendly working environment is based on the familiar CAD tools what makes the model creation and structure editing simple and intuitive. The quick and easy nature of FEM-Design makes it ideal for all types of construction tasks from single element design to global stability analysis of large structures and makes it the best practical tool for structural engineers.
Features:
- The structural model is created easily in 3D with intuitive CAD-tools or imported from BIM-software.
- The finite element mesh is generated and optimized automatically.
- The Auto Design feature helps to choose the most efficient cross-section or reinforcement arrangement.
- Resultant and connection forces in shell elements can be easily assessed.
- Results are shown in a variety of 3D-graphs, contour lines, color palettes or sections.
- Auto-updated project reports can be created from within the built-in FEM-Design documentation editor.
Theory manual
Release notes
Whats new |
| |
 Читать статью дальше (комментариев - 5)
Читать статью дальше (комментариев - 5)
| |
|
 |
 Автор: Williams Автор: Williams
 Дата: 18 февраля 2025 Дата: 18 февраля 2025
 Просмотров: 324 Просмотров: 324 |
| |
Technia BRIGADE Plus 2025.1
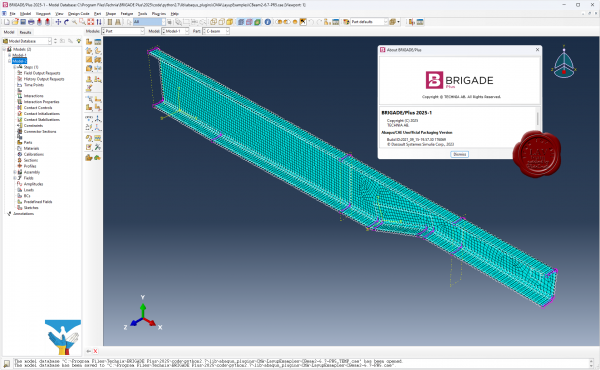
BRIGADE Plus is a market-leading software package for structural analysis and design of bridges and civil structures.
BRIGADE Plusprovides a complete range of static and dynamic analysis procedures, moving vehicle loads and non-linear capabilities in a user-friendly environment.
BRIGADE Plus provides an easy-to-use environment for modeling of all types of bridges and civil structures. The intuitive user-interface integrates modeling, analysis and visualization of results. The parametric, feature-based, concept enables efficient modelling of complex structures.
Software includes predefined loads, vehicles and load combinations in accordance with a wide range of design codes including the Eurocodes with various National Annexes.
BRIGADE Plus offers a complete range of advanced capabilities such as transient- and steady state dynamic analysis, non-linear material models and contact interactions. The results are easily visualized in 3D plots and 2D graphs. The integrated report generator can be used for efficient creation of input and result reports. Results can be automatically exported to the reinforcement module ConcreteDesigner or to customers own tool for design of reinforcement.
More info |
| |
 Читать статью дальше (комментариев - 2)
Читать статью дальше (комментариев - 2)
| |
|
 |
 Автор: Williams Автор: Williams
 Дата: 17 февраля 2025 Дата: 17 февраля 2025
 Просмотров: 1 404 Просмотров: 1 404 |
| |
Terrasolid Spatix & Microstation Suite v25.003 build 2025, February
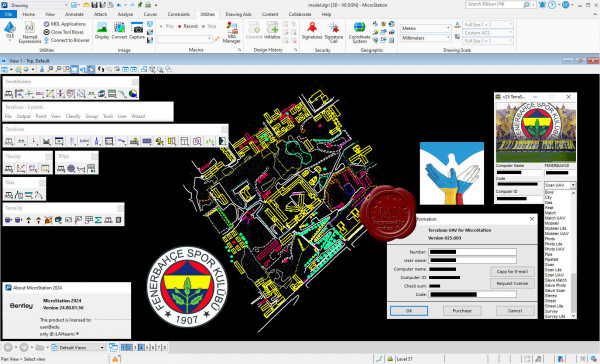
Финская компания Terrasolid, основанная в 1989 году, является признанным мировым лидером рынка программных средств, предназначенных для обработки данных воздушного и мобильного лазерного сканирования. Terrasolid разрабатывает и реализует алгоритмы обработки лазерных данных с середины 90-х годов прошлого века – фактически с момента появления первых промышленных сканирующих систем. Де-факто, на настоящий момент более 80% провайдеров из более чем 90 стран мира, предлагающих свои услуги в области съемки и постпроцессинга лазерных данных, используют программные продукты Terrasolid. Семейство модулей Terrasolid обеспечивает решение практически всего круга технологических задач, возникающих как в процессе съемки, так и в процессе камеральной обработки полученных данных – от подготовки проекта до формирования конечных продуктов. В качестве платформы для своих приложений Terrasolid использует программные продукты компании Bentley Systems, которые обеспечивают самую высокую производительность на рынке CAD-систем.
TerraScan – Software for LiDAR Data Processing and 3D Vector Data Creation
TerraScan является базовым модулем семейства программных продуктов Terrasolid. Он предназначен для визуализации и обработки облаков трехмерных лазерных отражений – как в автоматическом, так и в ручном режиме.
TerraModeler – Surface Modeling and Terrain Mapping
TerraModeler — полнофункциональный инструмент для моделирования, анализа и редактирования поверхностей, представленных в виде нерегулярной триангуляционной сети (TIN)
TerraPhoto – Ortho-rectification of Images and Data Visualization
TerraPhoto — фотограмметрический модуль семейства продуктов Terrasolid. Он разработан для решения задач обработки фотоданных, получаемых во время выполнения лазерного сканирования совместно с лазерными отражениями.
TerraMatch - Calibration and Strip Adjustment
Модуль TerraMatch предназначен для выполнения калибровки воздушной или мобильной сканирующей системы по результатам калибровочных полетов/заездов, а также коррекции результатов рабочей съемки с целью повышения точности конечного продукта.
TerraSurvey - Using Data from Total Stations and GPS Devices
TerraSurvey является модулем, обрабатывающим данные наземной тахеометрической съемки. Модуль позволяет импортировать данные из всех файлов распространенных форматов. Все импортируемые данные можно кодировать произвольным образом.
TerraSlave - More Capacity due to Distributed Batch Processing
TerraStereo - Sophisticated Visualization of Very Large Point Clouds
TerraStreet and TerraStreet Lite - Designing Roads
TerraPipe, TerraPipeNet, TerraGas and TerraHeat - Design and Maintain Pipelines
More info |
| |
 Читать статью дальше (комментариев - 11)
Читать статью дальше (комментариев - 11)
| |
|
 |
 Автор: Williams Автор: Williams
 Дата: 16 февраля 2025 Дата: 16 февраля 2025
 Просмотров: 547 Просмотров: 547 |
| |
CSI Bridge Advanced with Rating v26.2.0 build 3099
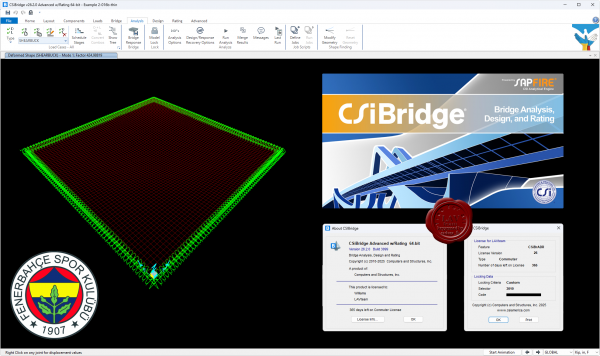
Modeling, analysis and design of bridge structures have been integrated into CSI Bridge to create the ultimate in computerized engineering tools. The ease with which all of these tasks can be accomplished makes CSI Bridge the most versatile and productive software program available on the market today.
Using CSI Bridge, engineers can easily define complex bridge geometries, boundary conditions and load cases. The bridge models are defined parametrically, using terms that are familiar to bridge engineers such as layout lines, spans, bearings, abutments, bents, hinges and post-tensioning. The software creates spine, shell or solid object models that update automatically as the bridge definition parameters are changed.
CSI Bridge design allows for quick and easy design and retrofitting of steel and concrete bridges. The parametric modeler allows the user to build simple or complex bridge models and to make changes efficiently while maintaining total control over the design process. Lanes and vehicles can be defined quickly and include width effects. Simple and practical Gantt charts are available to simulate modeling of construction sequences and scheduling.
CSI Bridge includes an easy to follow wizard that outlines the steps necessary to create a bridge model.
Completely integrated within the CSI Bridge design package is the power of the SAPFire analysis engine, including staged construction, creep and shrinkage analysis, cable tensioning to target forces, camber and shape finding, geometric nonlinearity (P-delta and large displacements), material nonlinearity (superstructure, bearings, substructure and soil supports), buckling and static and dynamic analysis. All of these apply to a single comprehensive model. In addition, AASHTO LRFD design is included with automated load combinations, superstructure design and the latest seismic design. |
| |
 Читать статью дальше (комментариев - 6)
Читать статью дальше (комментариев - 6)
| |
|
 |
 Автор: Williams Автор: Williams
 Дата: 15 февраля 2025 Дата: 15 февраля 2025
 Просмотров: 2 182 Просмотров: 2 182 |
| |
CSI SAP2000 v26.2.0 build 3006
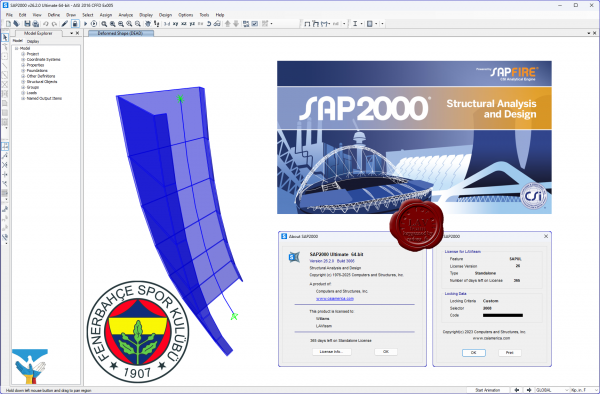
CSI SAP2000 - cистема трехмерного статического и динамического анализа методом конечных элементов и проектирования сооружений.
SAP2000 следует принципам, основными чертами которых являются современный, интуитивно понятный и универсальный пользовательский интерфейс, основанный на уникальном расчетном ядре и инструментах проектирования конструкций для инженеров, разрабатывающих объекты транспортной инфраструктуры, промышленные и гражданские здания, спортивные сооружения и другие объекты.
Начиная с трехмерной объектно-ориентированной рабочей среды моделирования и до широчайшего спектра опций расчета и проектирования конструкций, комплексно интегрированных в один мощный пользовательский интерфейс, SAP2000 – это наиболее интегрированный, производительный и практичный расчетный комплекс общего назначения, существующий на сегодняшнем рынке. Интуитивно понятный интерфейс позволяет Вам создавать модели конструкций в кратчайшие сроки без долгого процесса обучения. Сегодня Вы можете использовать SAP2000 для всех Ваших задач по расчету и проектированию, в том числе и для небольших повседневных задач.
Комплексные модели могут быть созданы и разбиты на конечные элементы с использованием встроенных шаблонов. Интегрированные инструменты проектирования конструкций способны автоматически сгенерировать ветровые, волновые, нагрузки от транспорта и сейсмические нагрузки на модель, а также выполнить полную автоматическую проверку стальных и железобетонных элементов согласно нормам проектирования различных стран. |
| |
 Читать статью дальше (комментариев - 17)
Читать статью дальше (комментариев - 17)
| |
|
 |
 Автор: Williams Автор: Williams
 Дата: 14 февраля 2025 Дата: 14 февраля 2025
 Просмотров: 329 Просмотров: 329 |
| |
StruSoft FEM-Design Suite v23.00.007
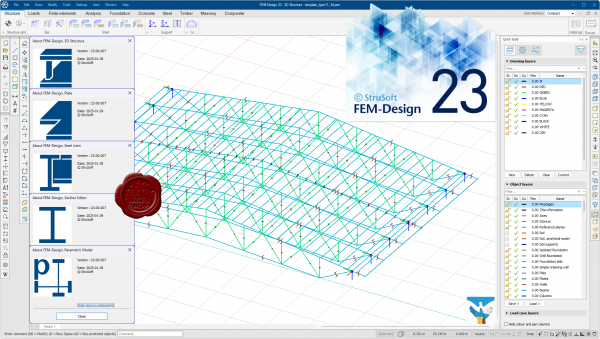
FEM-Design is an advanced modeling software for finite element analysis and design of load-bearing concrete, steel and timber structures according to Eurocode. The unique user-friendly working environment is based on the familiar CAD tools what makes the model creation and structure editing simple and intuitive. The quick and easy nature of FEM-Design makes it ideal for all types of construction tasks from single element design to global stability analysis of large structures and makes it the best practical tool for structural engineers.
Features:
- The structural model is created easily in 3D with intuitive CAD-tools or imported from BIM-software.
- The finite element mesh is generated and optimized automatically.
- The Auto Design feature helps to choose the most efficient cross-section or reinforcement arrangement.
- Resultant and connection forces in shell elements can be easily assessed.
- Results are shown in a variety of 3D-graphs, contour lines, color palettes or sections.
- Auto-updated project reports can be created from within the built-in FEM-Design documentation editor.
Theory manual
Release notes
Whats new |
| |
 Читать статью дальше (комментариев - 3)
Читать статью дальше (комментариев - 3)
| |
|
 |
 Автор: Williams Автор: Williams
 Дата: 13 февраля 2025 Дата: 13 февраля 2025
 Просмотров: 1 332 Просмотров: 1 332 |
| |
Bentley RAM 2025.1
RAM Connection Standalone 24.00.04.05, RAM Elements 24.00.04.05, RAM Structural System 24.00.02.51
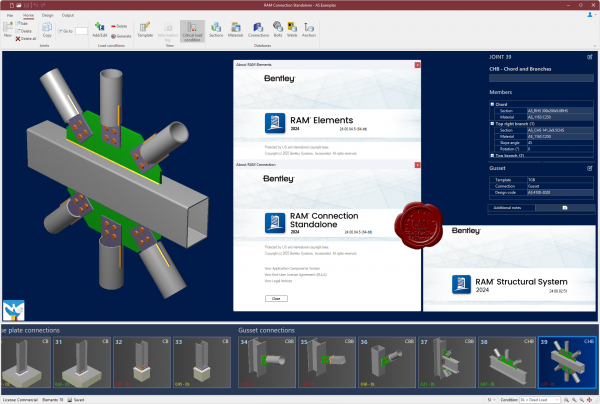
Легко реализовывайте высококачественные и экономичные проекты с использованием различных бетонных, стальных и балочных строительных конструкций. Проектируйте, анализируйте и создавайте документацию по вашим проектам зданий для экономии времени и средств. Максимально повысьте рентабельность ваших инвестиций в ПО благодаря полностью интегрированному набору приложений для комплексного анализа, проектирования и оформления документации для стальных и бетонных конструкций. Повышение вашей производительности за счет устранения утомительных и трудоемких задач с помощью практических приложений RAM. Любые виды проектирования: от отдельных компонентов до крупномасштабного строительства и фундаментов.
RAM Structural System
Надежное оснащение и быстрая разработка высококачественных и экономичных проектов с использованием различных бетонных, стальных и балочных строительных конструкций.
RAM Connection
Анализ, проектирование и мгновенная проверка всех типов соединений с комплексными расчетами и соблюдением сейсмических требований.
RAM Elements
Выполнение анализа и проектирование – включая 3D конечно-элементный анализ – практически любого типа строительной конструкции и структурных компонентов в едином доступном приложении. |
| |
 Читать статью дальше (комментариев - 10)
Читать статью дальше (комментариев - 10)
| |
|
 |
 Автор: Williams Автор: Williams
 Дата: 11 февраля 2025 Дата: 11 февраля 2025
 Просмотров: 592 Просмотров: 592 |
| |
Ladybug Tools Pollination Revit v2.238 for Autodesk Revit 2019-2025
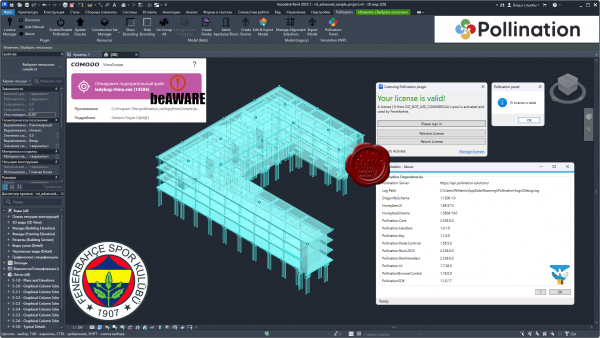
We get it. You're skeptical about another Revit energy model extraction plugin. We were too. But this time, things are different.
Unlike our predecessors, we acknowledge that Revit models are often imperfect. Yet, we recognize that even messy models contain valuable data. That's why we built Pollination to help you extract this data efficiently.
By focusing on what's possible and minimizing cleanup efforts, Pollination saves you time and allows you to export complete, detailed energy model geometries directly from Revit.
We've developed tens of commands to automatically fix every common issue in Revit-extracted energy models and have successfully cleaned up and exported hundreds of real-world models. We're confident in our approach and guarantee accurate translation of your cleaned up models or a full refund. Plus, we'll provide free assistance with your first few models.
With Pollination, you'll spend more time enjoying the creative aspects of engineering and simulation, rather than tracing over 2D drawings. You'll save time, enjoy simulation more, and meet your deadlines.
Video tutorials |
| |
 Читать статью дальше (комментариев - 1)
Читать статью дальше (комментариев - 1)
| |
|
 |
| ПОИСК ПО САЙТУ |
 |
|
 |
| КАЛЕНДАРЬ | | |
 |
| « Октябрь 2025 » |
|---|
| Пн | Вт | Ср | Чт | Пт | Сб | Вс |
|---|
| | 1 | 2 | 3 | 4 | 5 | | 6 | 7 | 8 | 9 | 10 | 11 | 12 | | 13 | 14 | 15 | 16 | 17 | 18 | 19 | | 20 | 21 | 22 | 23 | 24 | 25 | 26 | | 27 | 28 | 29 | 30 | 31 | |
|
 | |
| |
|