|
 |
 Автор: Williams Автор: Williams
 Дата: 15 октября 2019 Дата: 15 октября 2019
 Просмотров: 993 Просмотров: 993 |
| |
Isograph Reliability Workbench v14.0
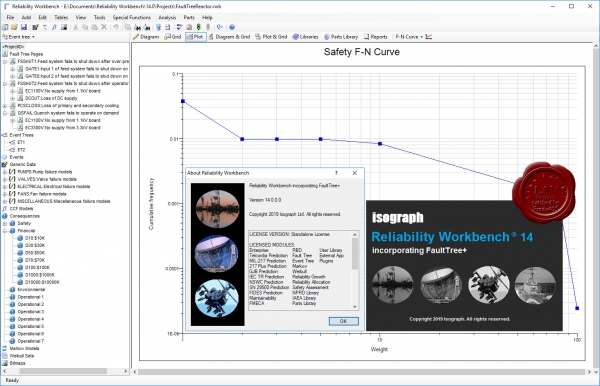
Reliability Workbench is Isograph’s flagship suite of reliability, safety and maintainability software. The software has been in continuous development since the 1980s. It is easy to use and is a great tool for all reliability and maintenance professionals.
The Reliability Workbench suite includes all the tools you will need to manage your reliability and safety studies:
- FMECA and FMEA
- FaultTree+ Fault Tree Analysis
- Reliability Block Diagram analysis
- Reliability Allocation and Growth
- Event Tree and Markov Analysis
- Weibull Analysis of historical failure data
- Integrated Parts Libraries
- Extensive Reporting Tools
- Import and Export Facilities
- Enterprise class collaboration tools
Reliability Workbench allows you to develop projects using one or more of the integrated analysis modules. Using the various modules you can answer questions such as:
- What is the predicted reliability of a system?
- Which are the critical components in my system?
- What maintenance or design changes will improve the system reliability?
- What are the consequences and risks of system failures?
Each of the modules is a powerful application in its own right and can be used independently, but more power is gained by the integration of the modules in the application environment. The modules can dynamically share data for ease and consistency. Users only need to input data once but can use it several times. |
| |
 Читать статью дальше (комментариев - 3)
Читать статью дальше (комментариев - 3)
| |
|
 |
 Автор: Williams Автор: Williams
 Дата: 14 октября 2019 Дата: 14 октября 2019
 Просмотров: 8 174 Просмотров: 8 174 |
| |
Dassault Systemes SolidWorks Premium 2020 SP0.0 x64
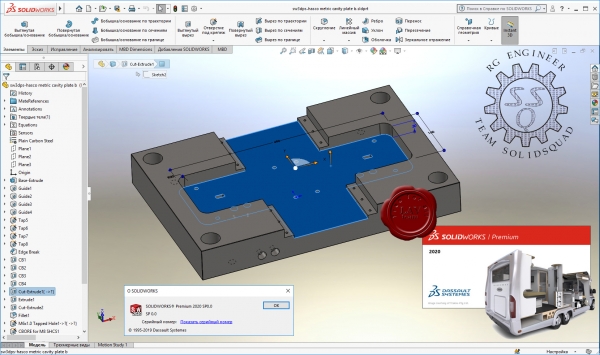
Dassault Systemes SolidWorks – система автоматизированного проектирования, инженерного анализа и подготовки производства изделий любой сложности и назначения. Dassault Systemes SolidWorks является ядром интегрированного комплекса автоматизации предприятия, с помощью которого осуществляется поддержка жизненного цикла изделия в соответствии с концепцией CALS-технологий, включая двунаправленный обмен данными с другими Windows-приложениями и создание интерактивной документации. Комплексные решения Dassault Systemes SolidWorks базируются на передовых технологиях гибридного параметрического моделирования и широком спектре специализированных модулей. Программное обеспечение функционирует на платформе Windows, имеет поддержку русского языка, и, соответственно, поддерживает ГОСТ и ЕСКД.
СБОРКИ
Сборки «Фаски и скругления»
В сборках пользователь может задавать скругления и фаски, которые полезны при подготовке к сварке. Как и при работе с другими характеристиками сборки, данные характеристики можно распространить на детали, на которые они влияют.
Отображение сварных швов
К сборкам можно добавлять упрощенные сварные швы. Упрощенные сварные швы обеспечивают легкое простое представление сварных швов.
В предыдущих версиях программного обеспечения SolidWorks сварные швы необходимо было добавлять как компоненты сборки. Этот способ больше не используется. Однако вы по-прежнему можете редактировать существующие компоненты сварных швов.
Удаление элементов для сборки
Инструмент Defeature позволяет удалить элементы детали или сборки и сохранить результаты в новом файле, в котором элементы заменяются простым твердым телом (а именно, твердым телом без определения элементов или истории). Затем можно использовать новый файл совместно без отображения элементов проектирования модели.
ЧЕРТЕЖИ И ОФОРМЛЕНИЕ
Опции выравнивания для палитры размеров
Инструменты выравнивания доступны на палитре размеров при выборе более чем одного размера. Чтобы отобразить палитру размеров, выберите размеры и поместите указатель над кнопкой-переключателем Палитра размеров.
Авто-разместить размеры
Инструмент Авто-разместить размеры располагает размеры легко и быстро. При использовании Авто-разместить размеры выбранные размеры размещаются следующим образом:
- От наименьших до наибольших.
- Выровнено и по центру, если возможно.
- Располагаются с учетом расстояний, определенных в Свойства документа – Размеры.
- Расположены так, чтобы избежать наложения.
- Расположены прерывисто, если необходимо.
Поддержка двойных единиц измерения
Теперь имеется возможность отображать двойные единицы измерения в таблицах отверстий. Например, можно отображать размер отверстия в иллиметрах и дюймах.
Чтобы отобразить двойные размеры в таблицах отверстий, щелкните Инструменты > Параметры > Свойства документа > Таблицы > Отверстия. В разделе Двойные размеры выберите Отображение двойных размеров. Чтобы отобразить единицы измерения, выберите Отобразить двойные единицы измерения.
Также можно выполнить щелчок правой клавишей мыши в таблице отверстий и щелкнуть Показать двойные размеры. При отображении двойных размеров можно щелкнуть правой клавишей мыши в таблице отверстий и щелкнуть Отобразить единицы двойных размеров.
Поддержка сварных швов в чертежах
В чертежах можно вставить двунаправленные обозначения сварного шва, прикрепленные к путям сварки. Щелкните Вставка > Элементы модели и в разделе Примечания щелкните Обозначение сварного шва.
Имеется возможность вставить обозначения сварного шва, гусеничные швы и обработку торцов для сварных швов в конкретных видах. Щелкните Вставка > Элементы модели и в разделе Источник/Назначение щелкните Выбранный элемент для параметра Источник. В разделе Примечания выберите Обозначение сварного шва, Гусеницы или Обработка торцов. Переместите указатель для подсветки пути сварки и щелкните для размещения примечания.
Также имеется возможность выбрать характеристики сварного шва из дерева конструирования FeatureManager в команде Элементы модели.
ENTERPRISE PDM
Меню Enterprise PDM
Новые меню клиентской части SolidWorks Enterprise PDM позволяют легче найти наиболее часто используемые команды. Все команды группированы в четыре меню Enterprise PDM в верхней части панели просмотра файлов.
Новые меню сокращают длину контекстных меню. Однако наиболее часто используемые команды по-прежнему доступны по нажатию правой клавиши мыши. Доступные команды зависят от выбора пользователя. Нажмите Действия для доступа к выполняемым действиям, например, регистрации и разрегистрации файлов.
ОТОБРАЖЕНИЕ МОДЕЛИ
DisplayManager
SolidWorks DisplayManager является центральным расположением для управления внешними видами, надписями, сценами, камерами, светом и прогулкой. Используйте DisplayManager для просмотра, редактирования и удаления элементов, примененных к текущей модели.
PhotoView 360
PhotoView 360 теперь является стандартным решением фотореалистичной отрисовки для SolidWorks. PhotoWorks больше не поддерживается. Функциональные возможности отрисовки идентичны функциональности предыдущих версий. Базовая технология была обновлена для улучшения впечатлений пользователей и улучшения конечных результатов.
ДЕТАЛИ И ИНСТРУМЕНТЫ
Инструмент Defeature для деталей
Инструмент Defeature позволяет удалить элементы детали или сборки и сохранить результаты в новом файле, в котором элементы заменяются простым твердым телом (а именно, твердым телом без определения элементов или истории). Затем можно использовать новый файл совместно без отображения элементов проектирования модели.
Общее использование уравнений в различных моделях
Уравнения и глобальные переменные можно использовать в нескольких моделях.
Вы экспортируете выбранные уравнения и переменные из модели во внешний текстовой файл (.txt). Также можно создать текстовой файл вручную с использованием таких программ, как Блокнот. Затем Вы импортируете данные из текстового файла в другие модели. Можно связать модели с текстовым файлом, чтобы внесенные Вами в текстовой файл изменения обновляли уравнения и переменные в моделях.
Состояния погашения элементов и компонентов
Уравнения можно использовать для управления состоянием погашения элементов деталей и компонентов сборки.
В диалоговом окне Добавить уравнение воспользуйтесь функцией Visual Basic IIf для указания условий погашения или отмены погашения элемента или компонента.
Вытянутая поверхность из двумерной или трехмерной грани
Имеется возможность создавать вытянутые поверхности из моделей, которые включают двумерные или трехмерные грани, и привязать вытянутые поверхности к окружающим элементами.
SIMULATION
Новое исследование "2D упрощение" (Professional)
Имеется возможность упростить некоторые трехмерные модели путем их имитации в 2D. Двумерное упрощение доступно для статических, нелинейных исследований, проектирования емкостей под давлением и термальных исследований. Время на анализ можно сэкономить путем использования двумерного упрощения для соответствующих моделей. Для двумерных моделей требуется меньше элементов сетки и более простые условия контакта, чем для соответствующих трехмерных моделей.
СВАРНЫЕ ДЕТАЛИ
Сварные швы
Имеется возможность добавлять упрощенные сварные швы к сварным деталям и сборкам, а также многотельным деталям.
Преимущества упрощенных сварных швов:
- Единообразное внедрение в деталях и сборках.
- Совместимость со всеми типами геометрии, включая тела с зазорами.
- Легкое отображение упрощенных сварных швов.
- Включение характеристик сварных швов в чертежи с помощью таблиц сварных швов.
- Инструмент выбора Smart Weld для выбора граней путей сварки.
- Привязка условных обозначений сварных швов к сварным швам.
- Инструменты, упрощающие определение путей сварки (длины).
- Включение в Папка сварных швов в дереве конструирования FeatureManager.
Кроме того, пользователь может задать свойства для Подпапки сварных швов, в том числе:
- Материал сварного шва.
- Процесс сварки.
- Масса сварного шва на единицу длины.
- Стоимость сварки на единицу массы.
- Время сварки на единицу длины.
- Количество проходов сварки.
Отображение сварных швов
- Сварные швы отображаются как графические представления в моделях. Сварные швы легковесны и не влияют на производительность.
Фаски и скругления
- В сборках пользователь может задавать скругления и фаски, которые полезны при подготовке к сварке. Как и при работе с другими характеристиками сборки, данные характеристики можно распространить на детали, на которые они влияют.
What's new in 2019 version described here: ENG RUS |
| |
 Читать статью дальше (комментариев - 11)
Читать статью дальше (комментариев - 11)
| |
|
 |
 Автор: Williams Автор: Williams
 Дата: 13 октября 2019 Дата: 13 октября 2019
 Просмотров: 702 Просмотров: 702 |
| |
IronCAD Multiphysics 2019 v21.00
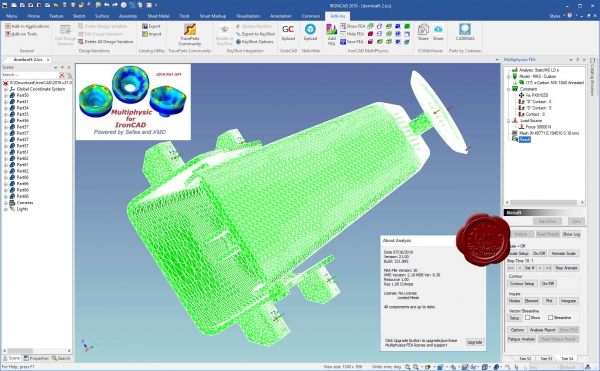
IronCAD recently announced the newest release of its Multiphysics for IronCAD (MPIC) finite element analysis (FEA) tool with several technologies added specifically for analyzing CAD assemblies.
Multiphysics for IronCAD is an integrated multiphysics FEA simulation tool that works directly in the IronCAD interface. To use it, users simply add material, forces and constraints to an IRONCAD model and press the "Auto Solve” button to generate analysis results. If subsequent modifications are made to the model, associativity updates and re-solves the model. This free version has node limits and can be used for relatively small assemblies.
For an additional cost, the next step up for MPIC provides fully coupled multiphysics for stress, thermal and electrostatic analysis. Included at this level of the integrated multiphysics simulation software are the following analysis types: static/steady state, dynamic/transient response, modal/vibration modes, instability buckling and frequency domains.
For advanced and specialized users, MPIC can be augmented with optional add-ons. The Advanced package includes large deformation and large rotation features and can be used to model nonlinear elastic, plastic and foam materials. The Advanced Dynamic add-on includes stress stiffened modal and arc-length nonlinear buckling analysis. The Fluid package covers flow physics impact.
Highlights for the new MPIC release include:
- New rigid body kinematic (RBK) capabilities that combine rigid body and finite element technologies for faster analysis. Parts needing critical accuracy are analyzed using Strain-Enriched FEA (SEFEA) multiphysics technology. SEFEA takes parts of finite element, boundary element and mesh-free technologies for general simulation accuracy and speed.
- Non-crucial parts or connecting mechanisms are treated as rigid bodies for transmitting constraints, loads or motion for assembly analysis. Mechanism assemblies, gearing systems and camscan have complex motion. If you want to find the motion of a specific point in these systems, you will need to know how to use kinematics of a rigid body. Kinematics allow you to determine position, velocity and acceleration. After determining the acceleration, you can then use kinetics to determine forces. This chain of events can be complicated, but MPIC lessens the load with just a few relatively simple steps.
- An updated user interface with an expandable/customizable material database of more than 500 types of material data.
- Enhanced multithread controls that can take advantage of scalable CPUs for enhancing performance.
According to Chuck Paulsen, business director for AMPS Technologies, an IronCAD simulation development partner, the newest version of MPIC, "is a first in CAE applications to easily and seamlessly utilize both rigid and flex body formulations to analyze CAD assemblies quickly and accurately from early concept to final stage design.” |
| |
 Читать статью дальше (комментариев - 5)
Читать статью дальше (комментариев - 5)
| |
|
 |
 Автор: Williams Автор: Williams
 Дата: 12 октября 2019 Дата: 12 октября 2019
 Просмотров: 1 267 Просмотров: 1 267 |
| |
IronCAD Design Collaboration Suite 2019 v21.0 Update 1 SP1 x64
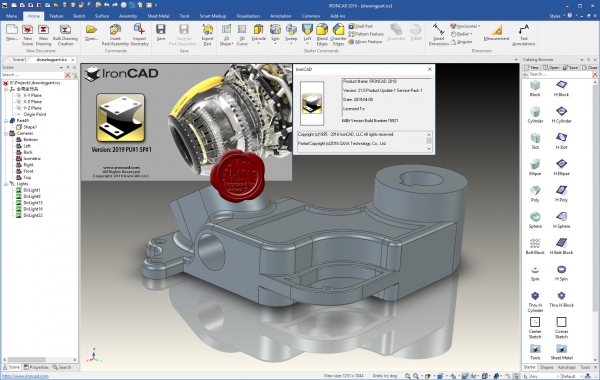
IronCAD - профессиональная программа для трехмерного твердотельного моделирования, а также моделирования с помощью поверхностей. В программе используются как классические методы параметрического моделирования, так и инновационный метод прямого редактирования. В итоге пользователь получает Гибридную систему Прямого моделирования и на основе Истории построения, одновременно с поддержкой интеллектуальных правил объединения этих методов в единой детали. Имеется встроенный рендер, для создания фотореалестичных изображений. IronCAD основан одновременно на двух ядрах (ACIS и Parasolid), позволяя пользователю переключаться между ними. Такой подход позволяет выполнять самые сложные построения и обеспечивает совместимость данных со всеми основными САПР. IronCAD представляется альтернативой САПР, основанным только на параметрическом моделировании, с сохранением полной истории построения. Развивая свои стратегические деловые отношения с компанией CAXA, IRONCAD, LLC интегрировал систему двухмерного проектирования и оформления чертежей в состав своих программ. Это полнофункциональная система двухмерного черчения дает возможность генерировать чертежи с трехмерной модели, избавляя от необходимости экспортировать 3D геометрию в какие-либо другие продукты с потерей ассоциативной связи. По своим возможностям программа сравнима с такими САПР, как AutoCAD и SolidWorks и др. |
| |
 Читать статью дальше (комментариев - 9)
Читать статью дальше (комментариев - 9)
| |
|
 |
 Автор: Williams Автор: Williams
 Дата: 10 октября 2019 Дата: 10 октября 2019
 Просмотров: 5 374 Просмотров: 5 374 |
| |
Carlson Civil Suite 2020 build 190930 x64
Carlson Civil Suite 2020 - пакет прикладных программ на плаформах AutoCAD 2000-2020 и IntelliCAD для работ по геодезии, геологии, построения цифровых моделей местности, проектирования генпланов, ГИС, добычи полезных ископаемых. Полная версия Carlson Civil Suite 2020 включает в себя данные программы: Survey, Civil Design, Hydrology, GIS, Construction, Takeoff, Field, Natural Regrade, Point Cluids, Basic Mining, GeoTech, Geology, Underground Mining, Surface Mining и SurvGNSS. Эти модули могут работать как совместно, так и раздельно.
Функциональные возможности:
- автоматизация обработки данных геодезической съемки;
- ввод и анализ данных по скважинам, построение геологической модели месторождения;
- построение геологических карт в изолиниях, разрезов;
- оценка запасов;
- проектирование открытых и подземных работ;
- планирование добычи и определение графиков загрузки оборудования.
Видеоролики по работе программы можно найти здесь |
| |
 Читать статью дальше (комментариев - 28)
Читать статью дальше (комментариев - 28)
| |
|
 |
 Автор: Williams Автор: Williams
 Дата: 9 октября 2019 Дата: 9 октября 2019
 Просмотров: 3 833 Просмотров: 3 833 |
| |
CSI Detail v18.0.0 build 1034 x64
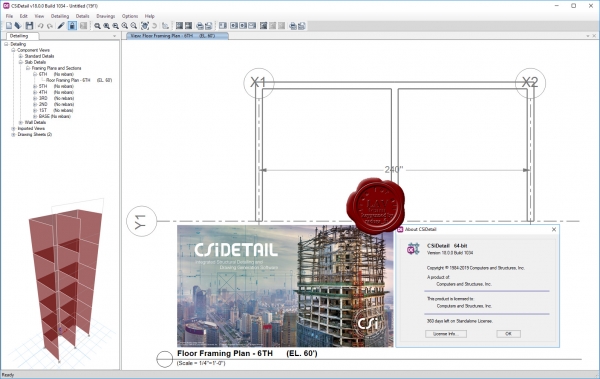
CSiDetail is an integrated and interactive software product for generating detailing output, such as detailed views, drawings, bills of materials (BOM), and bills of quantities (BOQ) from ETABS models. CSiDetail creates a detailed model of the structure, based on its analysis model and the design process carried out in ETABS. It automatically generates views and drawings that can be used as the basis for preparing final engineering drawings, as well as BIM files for use in BIM tools. Detailing can be carried out both for concrete and steel buildings. CSiDetail generates reinforcement details for slabs, beams, columns, and walls, grouping similar beams and columns in the process. Reinforcement details are presented in the form of tables and schedules for groups of components, as well as drawn in plans, elevations, and sections for individual elements. The rebar cage of individual components or the entire structure can be viewed in an interactive 3D model, showing individual rebars in true 3D coordinates. Detailing is carried out based on an extensive set of preferences and rules to control bar-size selection, spacing, curtailment, and placement. Preferences and rules can be user-defined, conforming to various design codes and local practice. This provides full customization capability for controlling how detailing is carried out and output is generated. CSiDetail has extensive capabilities for editing reinforcement. Generated views can be edited or formatted as needed. Drawings can be generated automatically for selected floors and components or created individually by combining required views. Both drawings and individual views can be exported as DXF files to CAD programs or printed directly. Framing plans, framing elevations and sections are generated automatically, and presented in tabular format. Elevations and sections of individual beams and columns are also available if needed.
|
| |
 Читать статью дальше (комментариев - 18)
Читать статью дальше (комментариев - 18)
| |
|
 |
 Автор: Williams Автор: Williams
 Дата: 8 октября 2019 Дата: 8 октября 2019
 Просмотров: 7 265 Просмотров: 7 265 |
| |
CSI ETABS v18.0.2 build 2064 x64
The innovative and revolutionary new ETABS is the ultimate integrated software package for the structural analysis and design of buildings. Incorporating 40 years of continuous research and development, this latest ETABS offers unmatched 3D object based modeling and visualization tools, blazingly fast linear and nonlinear analytical power, sophisticated and comprehensive design capabilities for a wide-range of materials, and insightful graphic displays, reports, and schematic drawings that allow users to quickly and easily decipher and understand analysis and design results.
From the start of design conception through the production of schematic drawings, ETABS integrates every aspect of the engineering design process. Creation of models has never been easier - intuitive drawing commands allow for the rapid generation of floor and elevation framing. CAD drawings can be converted directly into ETABS models or used as templates onto which ETABS objects may be overlaid. The state-of-the-art SAPFire 64-bit solver allows extremely large and complex models to be rapidly analyzed, and supports nonlinear modeling techniques such as construction sequencing and time effects (e.g., creep and shrinkage). Design of steel and concrete frames (with automated optimization), composite beams, composite columns, steel joists, and concrete and masonry shear walls is included, as is the capacity check for steel connections and base plates. Models may be realistically rendered, and all results can be shown directly on the structure. Comprehensive and customizable reports are available for all analysis and design output, and schematic construction drawings of framing plans, schedules, details, and cross-sections may be generated for concrete and steel structures.
ETABS provides an unequaled suite of tools for structural engineers designing buildings, whether they are working on one-story industrial structures or the tallest commercial high-rises. Immensely capable, yet easy-to-use, has been the hallmark of ETABS since its introduction decades ago, and this latest release continues that tradition by providing engineers with the technologically-advanced, yet intuitive, software they require to be their most productive.
|
| |
 Читать статью дальше (комментариев - 46)
Читать статью дальше (комментариев - 46)
| |
|
 |
 Автор: Williams Автор: Williams
 Дата: 7 октября 2019 Дата: 7 октября 2019
 Просмотров: 2 223 Просмотров: 2 223 |
| |
CSI Bridge Advanced v21.1.0 build 1543 x64
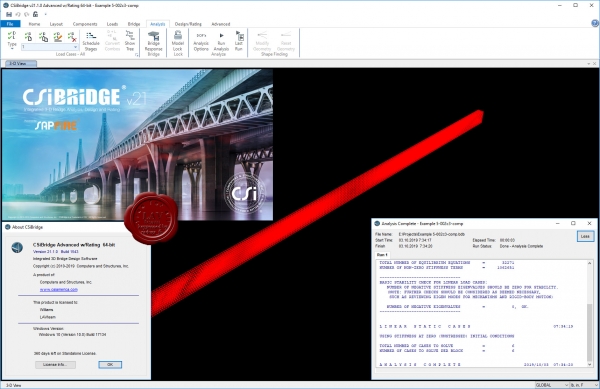
Modeling, analysis and design of bridge structures have been integrated into CSI Bridge to create the ultimate in computerized engineering tools. The ease with which all of these tasks can be accomplished makes CSI Bridge the most versatile and productive software program available on the market today.
Using CSI Bridge, engineers can easily define complex bridge geometries, boundary conditions and load cases. The bridge models are defined parametrically, using terms that are familiar to bridge engineers such as layout lines, spans, bearings, abutments, bents, hinges and post-tensioning. The software creates spine, shell or solid object models that update automatically as the bridge definition parameters are changed.
CSI Bridge design allows for quick and easy design and retrofitting of steel and concrete bridges. The parametric modeler allows the user to build simple or complex bridge models and to make changes efficiently while maintaining total control over the design process. Lanes and vehicles can be defined quickly and include width effects. Simple and practical Gantt charts are available to simulate modeling of construction sequences and scheduling.
CSI Bridge includes an easy to follow wizard that outlines the steps necessary to create a bridge model.
Completely integrated within the CSI Bridge design package is the power of the SAPFire analysis engine, including staged construction, creep and shrinkage analysis, cable tensioning to target forces, camber and shape finding, geometric nonlinearity (P-delta and large displacements), material nonlinearity (superstructure, bearings, substructure and soil supports), buckling and static and dynamic analysis. All of these apply to a single comprehensive model. In addition, AASHTO LRFD design is included with automated load combinations, superstructure design and the latest seismic design.
|
| |
 Читать статью дальше (комментариев - 16)
Читать статью дальше (комментариев - 16)
| |
|
 |
 Автор: Williams Автор: Williams
 Дата: 6 октября 2019 Дата: 6 октября 2019
 Просмотров: 7 386 Просмотров: 7 386 |
| |
CSI SAP2000 v21.1.0 build 1543 x64
CSI SAP2000 - cистема трехмерного статического и динамического анализа методом конечных элементов и проектирования сооружений.
SAP2000 следует принципам, основными чертами которых являются современный, интуитивно понятный и универсальный пользовательский интерфейс, основанный на уникальном расчетном ядре и инструментах проектирования конструкций для инженеров, разрабатывающих объекты транспортной инфраструктуры, промышленные и гражданские здания, спортивные сооружения и другие объекты.
Начиная с трехмерной объектно-ориентированной рабочей среды моделирования и до широчайшего спектра опций расчета и проектирования конструкций, комплексно интегрированных в один мощный пользовательский интерфейс, SAP2000 – это наиболее интегрированный, производительный и практичный расчетный комплекс общего назначения, существующий на сегодняшнем рынке. Интуитивно понятный интерфейс позволяет Вам создавать модели конструкций в кратчайшие сроки без долгого процесса обучения. Сегодня Вы можете использовать SAP2000 для всех Ваших задач по расчету и проектированию, в том числе и для небольших повседневных задач.
Комплексные модели могут быть созданы и разбиты на конечные элементы с использованием встроенных шаблонов. Интегрированные инструменты проектирования конструкций способны автоматически сгенерировать ветровые, волновые, нагрузки от транспорта и сейсмические нагрузки на модель, а также выполнить полную автоматическую проверку стальных и железобетонных элементов согласно нормам проектирования различных стран.
|
| |
 Читать статью дальше (комментариев - 49)
Читать статью дальше (комментариев - 49)
| |
|
 |
| ПОИСК ПО САЙТУ |
 |
|
 |
| КАЛЕНДАРЬ | | |
 |
| « Октябрь 2025 » |
|---|
| Пн | Вт | Ср | Чт | Пт | Сб | Вс |
|---|
| | 1 | 2 | 3 | 4 | 5 | | 6 | 7 | 8 | 9 | 10 | 11 | 12 | | 13 | 14 | 15 | 16 | 17 | 18 | 19 | | 20 | 21 | 22 | 23 | 24 | 25 | 26 | | 27 | 28 | 29 | 30 | 31 | |
|
 | |
| |
|