|
 |
 Автор: Williams Автор: Williams
 Дата: 12 марта 2025 Дата: 12 марта 2025
 Просмотров: 321 Просмотров: 321 |
| |
Flownex Simulation Environment 2025 v9.0.0.58949
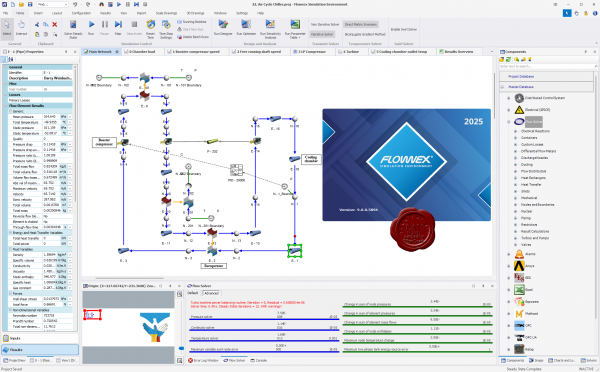
Flownex Simulation Environment delivers technology that enables you to study how systems will behave in the real world, where fluid is the driving factor. Flownex system simulation relays the overall effect of changing specific properties on components, allowing clients to examine extensively all possible variations of a system in the design and optimization of systems.
Flownex Simulation Environment provides turbomachinery engineers with an easy to use, off-the-shelf tool for modelling combustion chambers, secondary air systems, blade cooling flows, lubrication systems with oil-air mixtures, as well as overall cycle integration and operation.
Blade Cooling
By coupling 1D flow Flownex models with 3D heat transfer models in ANSYS Mechanical or CFX, a detailed turbine blade cooling simulation can be conducted. Flownex contains industry-standard pressure drop and heat transfer correlations for typical turbine blade features such as turbulator strips and pedestals. This allows designers to rapidly see the effects of their design changes on the maximum blade temperatures and cooling airflow rate.
COMBUSTION CHAMBER
Preliminary combustor design requires that an extensive number of geometrical and operational conditions be evaluated and compared. Especially during this phase, Flownex is an essential tool for combustor design engineers as it accurately captures important parameters such as the mass flow rate distribution through air admission holes, associated pressure losses as well as liner wall temperatures. Networks can be easily configured and solved within a few seconds. This result in substantial development cost savings because of the reduction in the number of detailed 3D simulations and rig tests required. A further advantage is the ability to use the Flownex results as boundary conditions for subsequent localized 3D models.
LUBRICATION SYSTEM
The primary use of Flownex in lubrication systems is used to determine optimum drain line sizes given the limited space inside the engine. This requires two-phase pressure drop calculations in lines with oil-air mixtures. In parallel with this engineers can determine whether or not scavenge pumps are required for fluid transportation in the drain lines and, if so, what the pumping requirement will be.
SECONDARY & COOLANT FLOW
Flownex includes a comprehensive rotating component library for analysing the secondary air system of a gas turbine engine. This enables engineers to quantify the bleed air consumption and flow distribution through the entire system. Furthermore, coupling Flownex with Ansys Mechanical enables engineers to perform detailed thermal studies of critical rotating components. Flownex includes:
- Real gas models.
- Windage power calculation.
- Choking calculations.
- User-defined HTCs.
Release notes |
| |
 Читать статью дальше (комментариев - 1)
Читать статью дальше (комментариев - 1)
| |
|
 |
 Автор: Williams Автор: Williams
 Дата: 11 марта 2025 Дата: 11 марта 2025
 Просмотров: 1 127 Просмотров: 1 127 |
| |
Bentley Microstation 2024 24.00.02.62
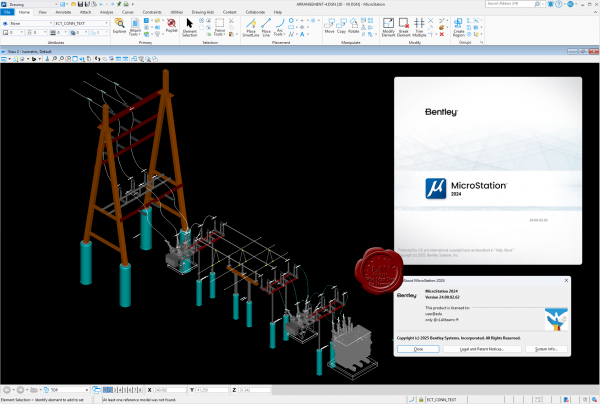
MicroStation - самая производительная, наиболее доступная и совместимая САПР-платформа для проектирования, строительства и эксплуатации мировой инфраструктуры.
Вам, вероятно, известно, что 95% инфраструктуры в мире проектируется, строится и поддерживается с применением файлов форматов DGN и DWG. При помощи MicroStation пользователи имеют возможность непосредственно редактировать содержимое обоих форматов файлов одновременно. Эта возможность превращает MicroStation в платформу для обеспечения совместимости, являющуюся обязательным атрибутом.
MicroStation также является платформой для инноваций, расположенной в центре полного спектра вертикальных программных приложений, обеспечивающей пользователей возможностью индивидуализации приложений с помощью VBA, а также возможностью "вертикального роста" при помощи узкоспециализированных решений для увеличения производительности при поддержании полной целостности данных по всему проекту.
С учетом лишь из этих двух соображений, то, что MicroStation используется всеми, включая архитекторов, инженеров, картографов и подрядчиков по проектам в области архитектуры, строительства и инженерного проектирования, не должно вызывать удивления. За счет этого данная система становится стандартом для лучших проектировщиков мира, являющихся участниками рейтинга ENR Global 150. |
| |
 Читать статью дальше (комментариев - 10)
Читать статью дальше (комментариев - 10)
| |
|
 |
 Автор: Williams Автор: Williams
 Дата: 10 марта 2025 Дата: 10 марта 2025
 Просмотров: 513 Просмотров: 513 |
| |
Schlumberger AquiferTest Pro v14.0.0.21
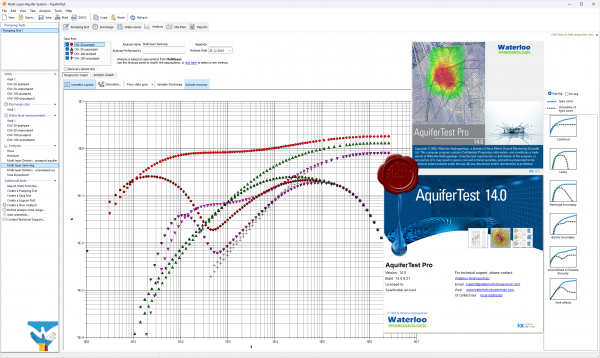
Компания Schlumberger Water Services , разработчик специализированного программного обеспечения для решения задач управления и эксплуатации водных ресурсов, выпустила новую версию программы AquiferTest Pro.
AquiferTest Pro является простым в использовании программным обеспечением для выполнения графического анализа и подготовки отчетов по результатам тестирования скважин (пробным откачкам воды и т.п.). AquiferTest Pro предлагает все функции и инструменты, необходимые для расчета гидравлических свойств водоносных горизонтов.
В новой версии программы AquiferTest Pro можно отметить следующие возможности, доступные для пользователей.
Методы анализа:
- анализ Неймана по сравнению с предыдущей версией производится быстрее более чем в 90 раз;
- включен анализ Clonts & Ramey для горизонтальных скважин;
- включен Butler High-K Slug Test (2003) — решение при опытном наливе воды для скважин высокой гидравлической активности в ограниченных или неограниченных водоносных горизонтах;
- включен Agarwal (1970) — решение при опытной откачке воды для скважин с преобладанием влияния ствола скважины и скин-эффекта.
Статистика:
- диаграмма рассеяния, показывающая уровень соответствия экспериментальных и рассчитанных данных теперь может быть отображена и включена в отчет.
Другие возможности:
- в новой версии кривые могут подгоняться к данным вручную с помощью мыши или клавиатуры;
- добавлен инструмент градиентного анализа;
- автоматическое отображение полного семейства типов кривых для более удобного анализа данных.
|
| |
 Читать статью дальше (комментариев - 7)
Читать статью дальше (комментариев - 7)
| |
|
 |
 Автор: Williams Автор: Williams
 Дата: 9 марта 2025 Дата: 9 марта 2025
 Просмотров: 657 Просмотров: 657 |
| |
Geotic Apps 2025/02
GeoticCad v1.11.5, GeoticLog v8.2.18, GeoticMine v1.4.13, GeoticSection v1.0.13
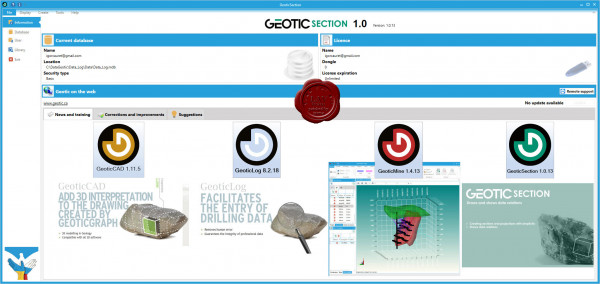
Geotic - quality geological software designed by geologists for geologists.
GeoticLog application is used to input survey information. Its user-friendly interface greatly accelerates data input by allowing users to enter titles, summaries and even typical descriptions with the help of dictionaries. These dictionaries, which are edited by the users themselves, allow data to be validated when input, minimizing the need for subsequent corrections and ensuring exceptional data quality at all times. The information is input and organized in a simple and logical way, making the work even easier. The application also generates personalized reports according to your needs. Similarly, strip logs can be created. The application includes a users’ rights management interface to control data access and make data secure. Data is saved in Access or SQL format and organized in an intuitive schematic diagram, making it easier to produce charts and thematic plans. These databases can then be used by GeoticGraph to create sections and plan views or they can even be exported to other applications. GeoticLog database is directly linked to GeoticMine, which allow to go back and forth easily. Lastly, modules for batch imports/exports, calculating composites, calculating adjusted structures, and QAQC and drilling core photo management integrate with your environment and greatly increase the application’s potential.
GeoticSection allows plans and section books visualization created from your Geotic database. It replaced GeoticGraph in 2022. As its predecessor, GeoticSection offers all the flexibility and the functionalities you need to create quality sections, and much more. This with the same simplicity as GeoticMine. Directly synchronized to GeoticLog, allows importation of 2D section profiles from GeoticSection and GeoticMine.
GeoticMine is the ideal tool for complex 3D geological modelling directly from Geotic databases. Our latest addition supports all the features and objects in our three other software application. It is currently the only modelling software that connects a specific point on drill hole trace in a 3D environment with a linearized and geo-referenced photograph in real time. The effect is striking. Models can be made using sets of polylines and tie lines or automated procedures based on 3D Delaunay-Voronoi triangulation, or a combination of both. GeoticMine also include all the features needed for the volumetric integration and interrogation of block models created by geostatic software such as Isatis, Vulcan, Gemcom or Datamine. In addition to its advanced modelling capabilities, GeoticMine enables you to create vertical, inclined or horizontal sections and projections with the simplicity and ease-of-use that Geotic products are known far. Drill hole planning in a 3D graphics environment that takes historic deviations into account is a practical tool that our clients will certainly appreciate.
The GeoticCAD application is designed to interpret and add the finishing touches to section drawings created by GeoticSection. Similar to AutoCAD, GeoticCAD will provide you with a familiar work environment, thus reducing your learning curve. The software stands out from many competitor products thanks to its own integrated drawing motor. You do not need to install AutoCAD, which translates into increased autonomy and reduced costs. Not only does GeoticCAD work with all the formats supported by GeoticGraph (JPG, PNG, DWG, TIF, PGN…), but its main strength lies in the use of Geotic’s own VDML file format, which optimizes your possibilities. For example, several sections can be combined simply and automatically into one drawing without having to worry about insertion points. Complicated rotations will be a thing of the past since GeoticCAD automatically recognizes all the systems (World, Measure and Plot) defined when creating sections with GeoticGraph, and allows you to move from one system to another with a simple click. It is easy to visualize individual sections when you add your geological interpretation, by making the neighbouring section/s appear in grey. You can complete your drawing by including an arrow pointing north, a graphical scale or a legend explaining the colour codes used when creating your sections or by importing graphical elements from other sources such as AutoCAD or Gemcom. |
| |
 Читать статью дальше (комментариев - 4)
Читать статью дальше (комментариев - 4)
| |
|
 |
 Автор: Williams Автор: Williams
 Дата: 8 марта 2025 Дата: 8 марта 2025
 Просмотров: 397 Просмотров: 397 |
| |
StruSoft FEM-Design Suite v24.00.002
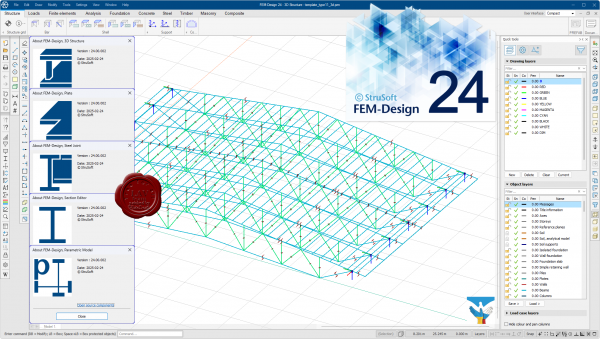
FEM-Design is an advanced modeling software for finite element analysis and design of load-bearing concrete, steel and timber structures according to Eurocode. The unique user-friendly working environment is based on the familiar CAD tools what makes the model creation and structure editing simple and intuitive. The quick and easy nature of FEM-Design makes it ideal for all types of construction tasks from single element design to global stability analysis of large structures and makes it the best practical tool for structural engineers.
Features:
- The structural model is created easily in 3D with intuitive CAD-tools or imported from BIM-software.
- The finite element mesh is generated and optimized automatically.
- The Auto Design feature helps to choose the most efficient cross-section or reinforcement arrangement.
- Resultant and connection forces in shell elements can be easily assessed.
- Results are shown in a variety of 3D-graphs, contour lines, color palettes or sections.
- Auto-updated project reports can be created from within the built-in FEM-Design documentation editor.
Theory manual
Release notes
Whats new |
| |
 Читать статью дальше (комментариев - 3)
Читать статью дальше (комментариев - 3)
| |
|
 |
 Автор: Williams Автор: Williams
 Дата: 7 марта 2025 Дата: 7 марта 2025
 Просмотров: 1 215 Просмотров: 1 215 |
| |
Trimble Tekla Structures 2024 SP7 build 45150

Tekla Structures - комплексное решение, которое позволяет значительно увеличить производительность проектирования промышленных и гражданских зданий с использованием различных конструкционных материалов, таких как: металлоконструкции, сборные железобетонные изделия и монолитные бетонные конструкции.
Tekla Structures представляет собой программное обеспечение информационного моделирования зданий (BIM), которое позволяет создавать точные, подробные, удобные для конструирования 3D модели из любого материала и любой сложности и управлять ими. Модели Tekla Structures можно использовать во всем процессе строительства от эскизов до производства, монтажа и управления строительными работами.
Tekla Structures можно использовать с другими существующими приложениями или отдельно как платформу для разработки собственных рабочих процессов. Открытая платформа поддерживает совместимость и стандартизацию. Tekla Structures стыкуется с различными системами через Tekla Open API через программный интерфейс приложения, который внедряется с использованием технологии Microsoft.NET. Например, Tekla Structures поддерживает следующие стандартные форматы: IFC, CIS/2, SDNF и DSTV. Tekla Structures поддерживает собственные форматы, например DWG, DXF и DGN.
Конфигурации Tekla Structures:
- Tekla Structures, Full Detailing представляет собой универсальную конфигурацию, содержащую модули деталировки металлических конструкции, сборных железобетонных изделий и монолитных бетонных изделий. Предусмотрено создание трехмерных моделей конструкций из стали и бетона, а также автоматическая генерация чертежей КМ и КМД.
- Tekla Structures, Steel Detailing представляет собой конфигурацию, предназначенную для проектирования металлоконструкций. Пользователь может создавать детальные трехмерные модели любых металлических конструкций и получать соответствующие данные для производства и монтажа, используемые всеми участниками проекта.
- Tekla Structures, Precast Concrete Detailing представляет собой стандартную конфигурацию, дополненную важными функциями деталировки сборных железобетонных конструкций. Пользователь может создавать детальные трехмерные модели бетонных конструкций и получать соответствующие данные по производству и монтажу, используемые совместно со всеми участниками проекта.
- Tekla Structures, Reinforced Concrete Detailing представляет собой стандартную конфигурацию, дополненную важными функциями деталировку монолитных железобетонных изделий. Пользователь может создавать детальные трехмерные модели монолитных железобетонных изделий и получать соответствующие данные по производству и монтажу, используемые совместно со всеми участниками проекта.
- Tekla Structures, Engineering представляет собой стандартную конфигурацию, позволяющую выполнять синхронизированное конструирование. Проектировщики металлоконструкций и инженеры, проектирующие внутренние инженерные системы, могут сотрудничать в рамках совместно используемой модели.
Системный курс изучения Tekla Structures (rus)
Release notes |
| |
 Читать статью дальше (комментариев - 12)
Читать статью дальше (комментариев - 12)
| |
|
 |
 Автор: Williams Автор: Williams
 Дата: 6 марта 2025 Дата: 6 марта 2025
 Просмотров: 490 Просмотров: 490 |
| |
Medixan RadiAnt DICOM Viewer 2025.1
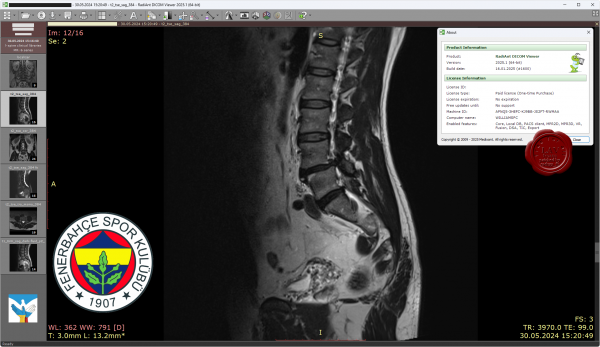
RadiAnt - это инструмент для просмотра медицинских изображений стандарта DICOM PACS.
Эта программа способна открывать и отображать результаты исследований, полученные из различных модальностей медицинских изображений:
- Цифровая рентгенография (КР,ЦР)
- Маммография (МГ)
- Компьютерная томография (КТ)
- Магнитно-резонансная томография (МРТ)
- Позитронно-эмиссионная томография (ПЭТ-КТ)
- Ультразвуковая диагностика (УЗИ)
- Цифровая субтракционная ангиография (ЦСА)
- Гамма-камера, радионуклидная диагностика (РНД)
- Вторичные изображения и сканированные изображения
- Structured Reports (SR)
Программа поддерживает несколько типов DICOM изображений:
- Монохроматические (как КР, КТ, МРТ) и цветные изображения (УЗИ, 3D-реконструкции)
- Статические изображения (например, КР, МГ, КТ) и динамические последовательности изображений (ЦСА, УЗИ)
- Несжатые и сжатые изображения (RLE, JPEG, JPEG-LS, JPEG 2000)
|
| |
 Читать статью дальше (комментариев - 3)
Читать статью дальше (комментариев - 3)
| |
|
 |
 Автор: Williams Автор: Williams
 Дата: 5 марта 2025 Дата: 5 марта 2025
 Просмотров: 945 Просмотров: 945 |
| |
Bentley OpenFlows Hydraulics & Hydrology 2025/02
OpenFlows Sewer 24.00.02.21 (SewerCAD, SewerGEMS)
OpenFlows Storm 24.00.02.21 (StormCAD, CivilStorm)
OpenFlows Water 24.00.02.20 (WaterCAD, WaterGEMS, HAMMER)
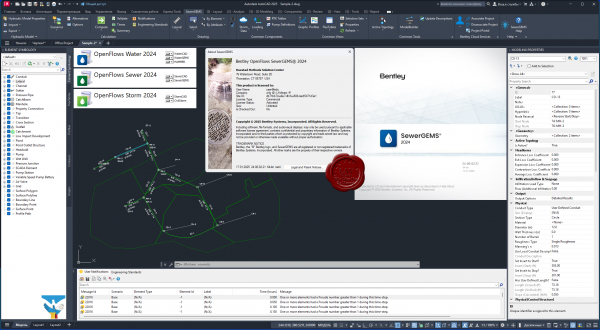
OpenFlows CivilStorm
Open Flows CivilStorm is a fully-dynamic hydraulic modeling application that analyzes complex stormwater systems and solves the St Venant equations. OpenFlows CivilStorm assists engineers working on both complex land development projects and large-scale stormwater management studies to model every aspect of their stormwater systems, including rainfall, runoff, inlet capture and bypass, gravity and pressure piping, detention ponds, outlet structures, open channels, culverts, and more.
OpenFlows HAMMER
OpenFlows HAMMER helps you perform transient analysis and modeling in water or sewer systems to locate trouble spots and determine appropriate serge control strategies. OpenFlows HAMMER’s computationally rigorous engine and easy-to-use interface to efficiently identify, manage, and mitigate the risks associated with transients.
OpenFlows SewerCAD
OpenFlows SewerCAD is used by engineers to design and analyze sanitary sewers. With automatic design features, OpenFlows SewerCAD is ideal for system design and rehabilitation, helping users invest capital improvement funds wisely. OpenFlows SewerCAD is a subset of OpenFlows SewerGEMS.
OpenFlows SewerGEMS
Engineers use OpenFlows SewerGEMS to analyze, design, and operate sanitary and combined sewer systems. Its dynamic wave engine solves the full St. Venant equations. The engine is especially suited for combined sewer systems where the hydrology of direct runoff into the collection system must be modeled. OpenFlows SewerGEMS is a superset of OpenFlows SewerCAD and can be run in Esri ArcGIS, AutoCAD, MicroStation, or as a stand-alone application.
OpenFlows StormCAD
OpenFlows StormCAD is a hydraulic modeling application for the peak flow analysis of storm sewer systems. OpenFlows StormCAD assists land and site developers, roadway and transportation designers, and stormwater master planners and reviewers, by automatically determining cost-effective pipe sizes, invert elevations and inlet sizes.
OpenFlows WaterCAD
OpenFlows WaterCAD is an easy-to-use hydraulic and water quality modeling application for water distribution systems from fire flow and constituent concentration analyses, to energy cost management and pump modeling. You can design new water systems and manage existing water networks effectively to reduce disruption risks and energy use. Use OpenFlows WaterCAD from within MicroStation, AutoCAD, or you can choose to use OpenFlows WaterCAD as a stand-alone application, for additional flexibility.
OpenFlows WaterGMS
OpenFlows WaterGEMS provides you with a comprehensive yet easy-to-use decision-support tool for water distribution networks. The software helps improve your knowledge of how infrastructure behaves as a system, how it reacts to operational strategies, and how it should grow as population and demands increase. From fire flow and water quality simulations, to criticality and energy cost analysis, OpenFlows WaterGEMS has everything you need in a flexible multiplatform environment. OpenFlows WaterGEMS is a superset of OpenFlows WaterCAD. |
| |
 Читать статью дальше (комментариев - 13)
Читать статью дальше (комментариев - 13)
| |
|
 |
 Автор: Williams Автор: Williams
 Дата: 4 марта 2025 Дата: 4 марта 2025
 Просмотров: 1 064 Просмотров: 1 064 |
| |
CSI ETABS v22.5.0 build 3917

The innovative and revolutionary new ETABS is the ultimate integrated software package for the structural analysis and design of buildings. Incorporating 40 years of continuous research and development, this latest ETABS offers unmatched 3D object based modeling and visualization tools, blazingly fast linear and nonlinear analytical power, sophisticated and comprehensive design capabilities for a wide-range of materials, and insightful graphic displays, reports, and schematic drawings that allow users to quickly and easily decipher and understand analysis and design results.
From the start of design conception through the production of schematic drawings, ETABS integrates every aspect of the engineering design process. Creation of models has never been easier - intuitive drawing commands allow for the rapid generation of floor and elevation framing. CAD drawings can be converted directly into ETABS models or used as templates onto which ETABS objects may be overlaid. The state-of-the-art SAPFire 64-bit solver allows extremely large and complex models to be rapidly analyzed, and supports nonlinear modeling techniques such as construction sequencing and time effects (e.g., creep and shrinkage). Design of steel and concrete frames (with automated optimization), composite beams, composite columns, steel joists, and concrete and masonry shear walls is included, as is the capacity check for steel connections and base plates. Models may be realistically rendered, and all results can be shown directly on the structure. Comprehensive and customizable reports are available for all analysis and design output, and schematic construction drawings of framing plans, schedules, details, and cross-sections may be generated for concrete and steel structures.
ETABS provides an unequaled suite of tools for structural engineers designing buildings, whether they are working on one-story industrial structures or the tallest commercial high-rises. Immensely capable, yet easy-to-use, has been the hallmark of ETABS since its introduction decades ago, and this latest release continues that tradition by providing engineers with the technologically-advanced, yet intuitive, software they require to be their most productive. |
| |
 Читать статью дальше (комментариев - 13)
Читать статью дальше (комментариев - 13)
| |
|
 |
 Автор: Williams Автор: Williams
 Дата: 3 марта 2025 Дата: 3 марта 2025
 Просмотров: 688 Просмотров: 688 |
| |
CSI SAFE v22.5.0 build 3013
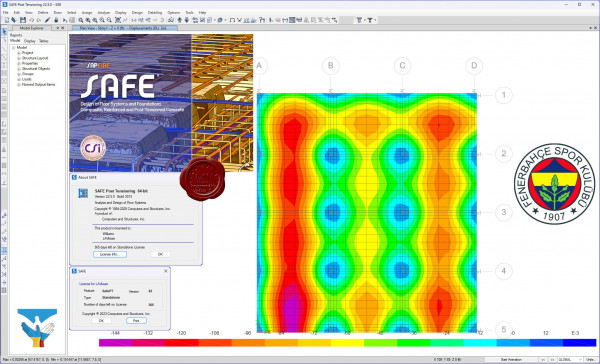
CSI SAFE - программный комплекс для проектирования железобетонных перекрытий, фундаментов и фундаментных плит. Каждый аспект процесса проектирования конструкций, от создания геометрии конструкции до выпуска чертежей, интегрирован в одну простую и интуитивно понятную рабочую среду ПК SAFE. Создание модели производится с использованием интеллектуальных инструментов рисования, или с использованием опций импорта из CAD-системы, электронных таблиц или базы данных. Плиты или фундаменты могут быть любой формы и могут иметь круглые и криволинейные очертания. Как в плитах, так и в балках, может быть смоделировано пост-напряжение (натяжение на бетон). Плиты перекрытий могут быть плоскими, а также иметь ребра в одном или в обоих направлениях. В модель могут быть включены колонны, связи, стены и наклонные плиты, соединяющие перекрытие с верхним и нижним перекрытиями. Стены могут быть смоделированы как прямолинейными, так и изогнутыми в плане. |
| |
 Читать статью дальше (комментариев - 8)
Читать статью дальше (комментариев - 8)
| |
|
 |
| ПОИСК ПО САЙТУ |
 |
|
 |
| КАЛЕНДАРЬ | | |
 |
| « Октябрь 2025 » |
|---|
| Пн | Вт | Ср | Чт | Пт | Сб | Вс |
|---|
| | 1 | 2 | 3 | 4 | 5 | | 6 | 7 | 8 | 9 | 10 | 11 | 12 | | 13 | 14 | 15 | 16 | 17 | 18 | 19 | | 20 | 21 | 22 | 23 | 24 | 25 | 26 | | 27 | 28 | 29 | 30 | 31 | |
|
 | |
| |
|