|
 |
 Автор: Williams Автор: Williams
 Дата: 12 апреля 2020 Дата: 12 апреля 2020
 Просмотров: 4 090 Просмотров: 4 090 |
| |
nanoSoft nanoCAD Конструкторский BIM v1.0.4826.32154
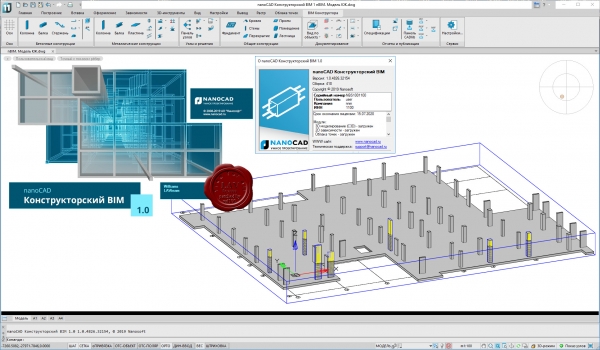
Компания «Нанософт», ведущий российский разработчик и дистрибьютор программного обеспечения для проектирования, выпускает новое решение для информационного моделирования: nanoCAD Конструкторский BIM.
nanoCAD Конструкторский BIM предназначен для проектирования металлических и бетонных конструкций зданий/сооружений на принципах информационного моделирования (Building Information Modeling).
Концепция продукта проста: конструктор создает трехмерную информационную модель с помощью интеллектуальных инструментов, задающих типовые конструкции здания, и готовых параметризованных объектов из базы данных. Все элементы модели обладают поведением и логикой взаимодействия друг с другом, которая определяется их классом, значениями параметров и даже расчетами формул. При этом вся документация (чертежи, спецификации, отчеты) автоматизированно формируется из модели, базируется на формате *.dwg и заточена под оформление по отечественным стандартам проектирования. Такой подход позволяет повысить качество проекта, а также автоматизировать процесс согласования с заказчиками и смежными специалистами благодаря более наглядному представлению и более глубокой проработке проектных решений по сравнению с классическими методами проектирования. Кроме того, принципы информационного моделирования открывают перспективы тесного сотрудничества проектных и строительных организаций, ускоряя взаимодействие, согласование изменений и повышая качество создаваемых объектов.
Немаловажным преимуществом нового продукта является то, что он базируется на САПР-платформе nanoCAD Plus версии 11 – самой современной версии универсальной российской системы автоматизированного проектирования, работающей с самым популярным в строительной отрасли форматом *.dwg. Таким образом, применяя nanoCAD Конструкторский BIM, проектировщики получают сразу два мощных решения: инструмент классического черчения, поддерживающий все предыдущие наработки (*.dwg-документы, библиотеки блоков, типовые решения и т.д.), и инструмент современного проектирования, реализующий методы информационного моделирования (BIM). Это позволяет организациям осуществлять плавный переход от черчения к моделированию – контролируемый и не связанный с риском срыва сроков проектирования. А благодаря тому что nanoCAD Конструкторский BIM создан в России, можно в постоянном контакте с разработчиками настраивать решение как под требования отечественных норм и стандартов, так и под интеграцию с наиболее популярными сторонними программами, используемыми в нашей стране. |
| |
 Читать статью дальше (комментариев - 12)
Читать статью дальше (комментариев - 12)
| |
|
 |
 Автор: Williams Автор: Williams
 Дата: 11 апреля 2020 Дата: 11 апреля 2020
 Просмотров: 2 224 Просмотров: 2 224 |
| |
REQUEST: Strand7 Webnotes
Strand7 Webnotes are a comprehensive online library of resource materials covering Strand7 modelling, application, usage and installation, plus general background and theory of FEA. Access to the library is available to supported Strand7 users via a secure login and forms part of our Strand7 Support and Maintenance subscription service.
Ready to offer in return Strand7 version 2 and even not published yet version 3 fully keygenned.
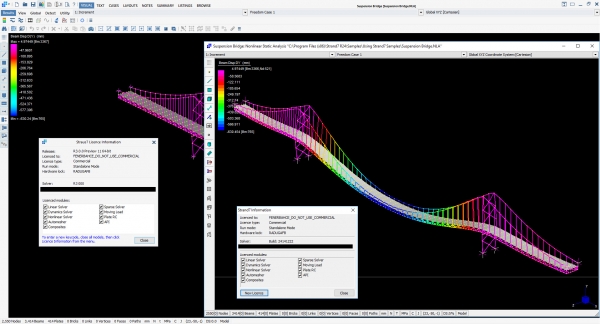
ADDED
Almost all Webnotes are already collected. There are only a few webnotes left that MUST BE found!!!
ST7-1.10.20.20 Static and Dynamic
Stiffness
ST7-1.20.10.4 Determining the
Onset of Buckling in a Nonlinear Static Analysis
ST7-1.20.40.10 Modelling
Nonlinear Concrete with Nonlinear Elastic Material
ST7-1.20.60.3 Applying Pre Strain
Attributes in Construction Sequence Analysis
ST7-1.30.20.15 Analysis of Steel
Vessel Subjected to Hot Dip Galvanising Process
ST7-1.40.10.3 Analysis of Rocket
Inertial Effects with Fuel and Payload
ST7-1.40.10.7 Panel Buckling
Analysis
ST7-1.40.10.8 PSD Analysis of a
Wing-Mounted Missile
ST7-1.40.20.4 Transverse
Stability of a Ship
ST7-1.40.20.5 Dynamic Impact
Analysis of a Moored Ship
ST7-1.40.30.22 Analysis of Soil
Slope Stability Using Strand7
ST7-1.40.35.4 Modelling Timber as
an Orthotropic Material
ST7-1.40.35.5 Reinforced Concrete
Slab Ductility
ST7-1.40.35.49 Modelling
Bond Slip in Reinforced Concrete
<- most important
ST7-1.40.40.28 Modelling
Interference Fits by Using Contact Elements
ST7-1.40.40.33 Press Fit Shaft
Extension Torsional Analysis
ST7-1.40.50.6 Aligning
Orthotropic Brick Axes
ST7-1.40.70.15 Engine Head Gasket
Analysis
ST7-1.40.70.17 Multi-Cylinder
Engine Vibration Analysis
ST7-1.40.70.20 Thermal Analysis
of a Disk Brake Rotor
ST7-1.40.70.27 ROPS Analysis per
ISO 3471-2008
ST7-1.40.130.1 Calculating and
Analysing Acoustic Cavity Modes
ST7-1.40.130.5 Acoustic Cavity
Modes with Flexible Boundaries
ST7-1.50.10.7 Generating Geometry
in Strand7
ST7-1.50.20.12 Interfacing
Different Element Types
ST7-1.50.20.14 Using the Points
and Lines Tool to Build Models
ST7-1.50.30.8 Global Pressure
Attribute Projection Options
ST7-1.50.30.14 Balancing Load in
Pressure Vessels with Openings
ST7-1.50.50.4 Modelling with
Cables
ST7-1.50.60.5 Using Master-Slave
Links
ST7-1.50.80.12 Importing and
Exporting Strand7 Model Data with Spreadsheets
ST7-1.50.80.17 Aligning Beam
Elements
ST7-1.55.10.14 Linear Buckling
Analysis of Flat Panels
ST7-1.55.30.5 Evolution of Beam
Temperature using ISO834 Fire Curve
ST7-1.55.40.10 Strand7 FAQ
ST7-1.57.10.5 Elastic and Plastic
Strain
ST7-1.57.20.16 Comparison of the
Moment Curvature and Fibre Stress Beam
ST7-1.57.20.17 Curved Pipe
Element Stress
ST7-1.57.40.6 Deviatoric and
Hydrostatic Stresses and Their Application
Let's get busy and collect the rest!!!
|
| |
 Читать статью дальше (комментариев - 74)
Читать статью дальше (комментариев - 74)
| |
|
 |
 Автор: Williams Автор: Williams
 Дата: 11 апреля 2020 Дата: 11 апреля 2020
 Просмотров: 3 083 Просмотров: 3 083 |
| |
Ram S. Gupta - Principles of Structural Design. Wood, Steel, and Concrete. Third Edition
CRC Press, 2020
pdf, 619 pages, english
ISBN-13: 978-1-138-49353-7
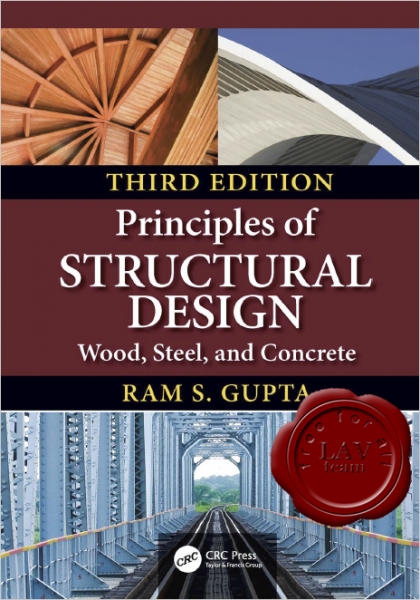
Timber, steel, and concrete are common engineering materials used in structural design. Material choice depends upon the type of structure, availability of material, and the preference of the designer. The design practices the code requirements of each material are very different. In this updated edition, the elemental designs of individual components of each material are presented, together with theory of structures essential for the design. Numerous examples of complete structural designs have been included. A comprehensive database comprising materials properties, section properties, specifications, and design aids, has been included to make this essential reading. |
| |
 Читать статью дальше (комментариев - 13)
Читать статью дальше (комментариев - 13)
| |
|
 |
 Автор: Williams Автор: Williams
 Дата: 10 апреля 2020 Дата: 10 апреля 2020
 Просмотров: 985 Просмотров: 985 |
| |
Applied Flow Technology Arrow v8.0.1110 build 2020.03.30
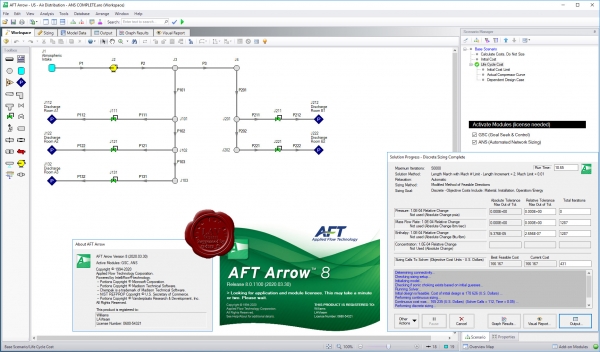
Applied Flow Technology Arrow - отличная программа для гидравлического расчета различных разветвленных сетей со сжимаемыми средами (включает также расчет теплопотерь). Осуществляет анализ системы при скоростях вплоть до звуковой (также включен анализ сети при звуковом ударе).
|
| |
 Читать статью дальше (комментариев - 11)
Читать статью дальше (комментариев - 11)
| |
|
 |
 Автор: Williams Автор: Williams
 Дата: 9 апреля 2020 Дата: 9 апреля 2020
 Просмотров: 3 201 Просмотров: 3 201 |
| |
Srinivasan Chandrasekaran - Advanced Steel Design of Structures
AISC 358-20s2 - Prequalified Connections for Special and Intermediate Steel Moment Frames for Seismic Applications
CRC Press, 2020
pdf, 303 pages, english
ISBN-13: 978-0-367-23290-0
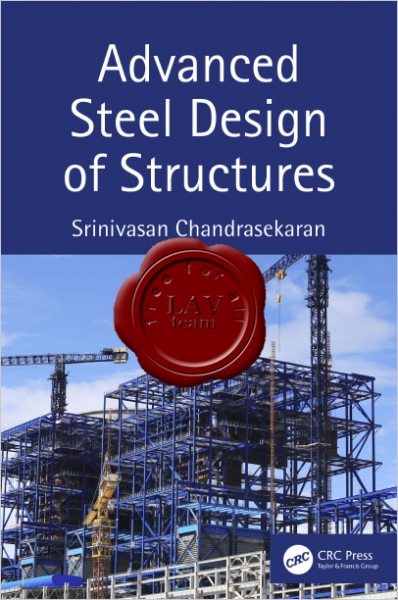
Advanced Steel Design of Structures examines the design principles of steel members under special loads and covers special geometric forms and conditions not typically presented in standard design books. It explains advanced concepts in a simple manner using numerous illustrative examples and MATLAB codes.
Features:
- Provides analysis of members under unsymmetrical bending
- Includes coverage of structures with special geometry and their use in offshore applications for ultra-deep water oil and gas exploration
- Presents numerical modeling and analysis of steel members under fire conditions, impact, and blast loads
- Includes MATLAB examples that will aid in the capacity building of civil engineering students approaching this complex subject
Written for a broad audience, the presentation of design concepts of steel members will be suitable for upper-level undergraduate students. The advanced design theories for offshore structures under special loads will be an attractive feature for post-graduate students and researchers. Practicing engineers will also find the book useful, as it includes numerous solved examples and practical tutorials. |
| |
 Читать статью дальше (комментариев - 13)
Читать статью дальше (комментариев - 13)
| |
|
 |
 Автор: Williams Автор: Williams
 Дата: 8 апреля 2020 Дата: 8 апреля 2020
 Просмотров: 1 946 Просмотров: 1 946 |
| |
Aiqun Li - Vibration Control for Building Structures, Theory and Applications
Springer, 2020
pdf, 677 pages, english
ISBN 978-3-030-40789-6
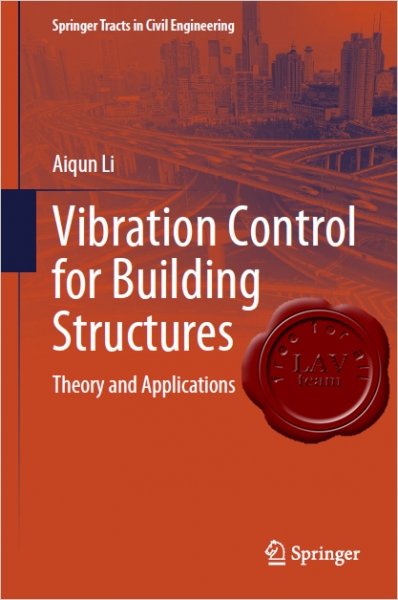
This book presents a comprehensive introduction to the field of structural vibration reduction control, but may also be used as a reference source for more advanced topics. The content is divided into four main parts: the basic principles of structural vibration reduction control, structural vibration reduction devices, structural vibration reduction design methods, and structural vibration reduction engineering practices. As the book strikes a balance between theoretical and practical aspects, it will appeal to researchers and practicing engineers alike, as well as graduate students. |
| |
 Читать статью дальше (комментариев - 12)
Читать статью дальше (комментариев - 12)
| |
|
 |
 Автор: Williams Автор: Williams
 Дата: 7 апреля 2020 Дата: 7 апреля 2020
 Просмотров: 1 524 Просмотров: 1 524 |
| |
Cadaplus APLUS v20.041
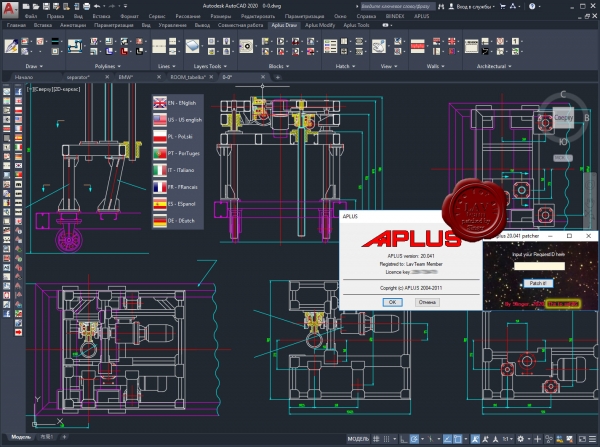
APLUS - это надстройка для Autodesk AutoCAD, повышающая функциональность путем добавления новых команд для ускориния разработки проекта. APLUS состоит из 2-х частей: команды для AutoCAD (APLUS) и набор блоков (BIINDEX).
О нововведения можно почитать тут
|
| |
 Читать статью дальше (комментариев - 11)
Читать статью дальше (комментариев - 11)
| |
|
 |
 Автор: Williams Автор: Williams
 Дата: 5 апреля 2020 Дата: 5 апреля 2020
 Просмотров: 1 511 Просмотров: 1 511 |
| |
Integrated Engineering Software ConcreteSection v2.00.0002
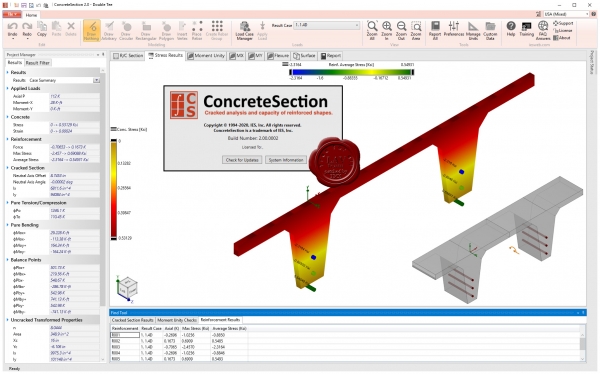
ConcreteSection will help you design complex reinforced concrete sections. ConcreteSection will take care of the modeling details while you specify the location and size of steel reinforcement. The software will analyze your concrete model to determine the 3D interaction diagram, concrete stresses and strains, and reinforcement stresses. ConcreteSection also performs design checks using ACI or CSA strength reduction factors by calculating a moment unity value based on the applied loading and the interaction surface.
|
| |
 Читать статью дальше (комментариев - 15)
Читать статью дальше (комментариев - 15)
| |
|
 |
 Автор: Williams Автор: Williams
 Дата: 4 апреля 2020 Дата: 4 апреля 2020
 Просмотров: 2 832 Просмотров: 2 832 |
| |
Anil K. Chopra - Dynamics of Structures, Theory and Applications to Earthquake Engineering
Fifth Edition in SI Units
Pearson, 2020
pdf, 994 pages, english
ISBN-10: 1-29-224918-8
ISBN-13: 978-1-29-224918-6
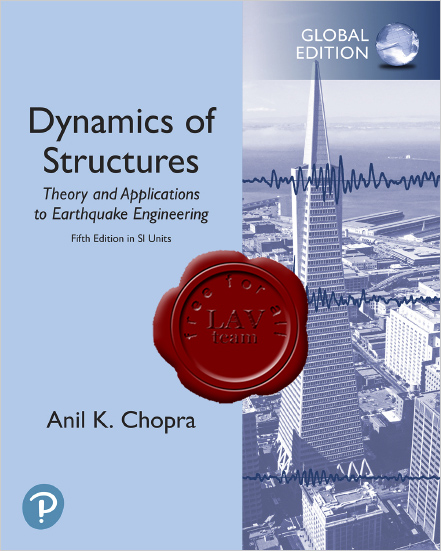
An expert on structural dynamics and earthquake engineering, Anil K. Chopra fills an important niche, explaining the material in a manner suitable for both students and professional engineers with his fifth edition, in SI units of Dynamics of Structures: Theory and Applications to Earthquake Engineering. No prior knowledge of structural dynamics is assumed, and the presentation is detailed and integrated enough to make the text suitable for self-study.
As a textbook on vibrations and structural dynamics, this book has no competition. The material includes many topics in the theory of structural dynamics, along with applications of this theory to earthquake analysis, response, design, and evaluation of structures, with an emphasis on presenting this often difficult subject in as simple a manner as possible through numerous worked-out illustrative examples. The fifth edition, in SI Edition includes new sections, figures, and examples, along with relevant updates and revisions.
New to this Edition. Updates, Improvements, and Expanded Sections in the fifth edition, in SI units.
- Two new sections have been added to Chapter 20, which is now more than twice its previous size. These additions were motivated by the increasing use of nonlinear response history analyses (RHAs) of buildings in professional practice.
- Individual chapter updates and revisions include:
--- Chapter 13 has been extended to include a response-spectrum-based method to estimate principal stresses in continuum structures, such as concrete dams.
--- Chapters 7, 9, and 18 have been expanded to include P—analysis of gravity load effects and an introduction to their influence on the lateral response, permanent deformation, and collapse of structures.
--- Chapter 11 has been revised to include recent data on damping ratios determined by system-identification analysis of motions of 203 buildings recorded during earthquakes. New recommendations for estimating damping ratios to be used in earthquake analysis of structures are presented.
--- Chapters 22 and 23 have been updated to reflect the current editions of building codes for designing new buildings, and of performance-based guidelines and standards for evaluating existing buildings.
- Many new figures, several worked-out examples, and end-of-chapter problems have been added. |
| |
 Читать статью дальше (комментариев - 21)
Читать статью дальше (комментариев - 21)
| |
|
 |
| ПОИСК ПО САЙТУ |
 |
|
 |
| КАЛЕНДАРЬ | | |
 |
| « Октябрь 2025 » |
|---|
| Пн | Вт | Ср | Чт | Пт | Сб | Вс |
|---|
| | 1 | 2 | 3 | 4 | 5 | | 6 | 7 | 8 | 9 | 10 | 11 | 12 | | 13 | 14 | 15 | 16 | 17 | 18 | 19 | | 20 | 21 | 22 | 23 | 24 | 25 | 26 | | 27 | 28 | 29 | 30 | 31 | |
|
 | |
| |
|