|
 |
 Автор: Williams Автор: Williams
 Дата: 4 июня 2020 Дата: 4 июня 2020
 Просмотров: 4 872 Просмотров: 4 872 |
| |
Trimble Tekla Structural Design Suite 2020: Designer v20.0.2.33, Tedds v22.1.0000
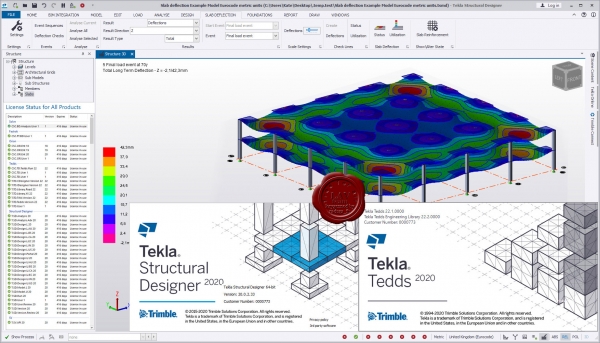
Tekla Structural Designer - мощный инструмент для анализа и проектирования зданий, созданного для инженеров-проектировщиков, работающих в сфере проектирования коммерческих строительных объектов. Tekla Structural Designer дополняет основную программу Tekla Structures и позволяет полноценно использовать все преимущества 3D-моделирования, благодаря единому рабочему процессу, включающему и анализ и проектирование. Tekla Structural Designer - это интеллектуальная загрузка данных, широкий набор аналитических функций, полная автоматизация проектирования, высокое качество документации и готовая полноценная система BIM-моделирования. Все это помогает инженерам повысить эффективность и сократить расходы/издержки при создании проектов.
Tekla Structural Designer предлагает мощные инструменты для работы с железобетонными и металлическими конструкциями, позволяя инженерам быстро сравнивать различные варианты схем проектирования, эффективно управлять изменениями, а также создавать удобную среду для совместной работы. Полностью автоматизированное проектирование и анализ, улучшенные инструменты и повышенная производительность позволяют инженерам предлагать больше альтернативных вариантов проектов, независимо от размера и сложности объекта, тем самым обеспечивая высокое качество обслуживания заказчика.
Эффективное использование BIM-технологий - именно это было в умах разработчиков при создании Tekla Structural Designer. Используя Tekla Structural Designer, инженеры могут неоднократно синхронизировать модели с Tekla Structures и другими программами без ущерба для ключевых проектных данных. Постоянный аудит инструментов в Tekla Structural Designer позволяет инженерам видеть, что было добавлено, изменено или удалено в процессе интеграции, тем самым уменьшая риск ошибок и повышая эффективность сотрудничества с другими членами команды проекта, в том числе техниками, переработчиками и архитекторами. Tekla Structural Designer создает внутреннюю связь и эффективную коммуникацию между всеми специалистами, работающими над проектом.
Tedds automates your daily structural calculations. |
| |
 Читать статью дальше (комментариев - 23)
Читать статью дальше (комментариев - 23)
| |
|
 |
 Автор: Williams Автор: Williams
 Дата: 3 июня 2020 Дата: 3 июня 2020
 Просмотров: 2 603 Просмотров: 2 603 |
| |
Mark Hudson Beale, Martin T. Hagan, Howard B. Demuth - MathWorks Matlab 2020a
Deep Learning Toolbox (Started Guide, Users Guide, Reference)
Neural Network Toolbox (Started Guide, Users Guide, Reference)
MathWorks, 2020
pdf, 5590 pages (146+2192+1412+136+558+1146), english
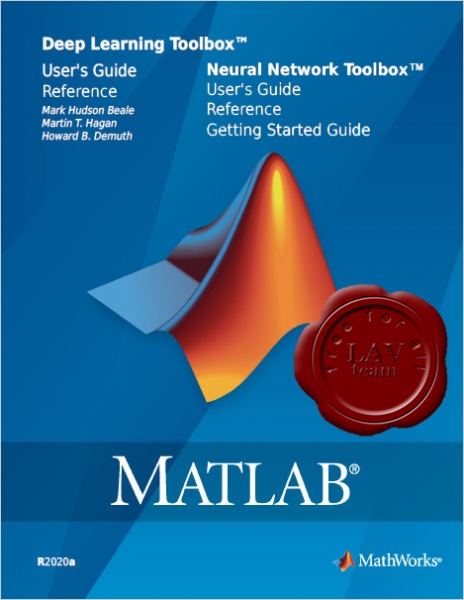
Deep Learning Toolbox provides a framework for designing and implementing deep neural networks with algorithms, pretrained models, and apps. You can use convolutional neural networks (ConvNets, CNNs) and long short-term memory (LSTM) networks to perform classification and regression on image, time-series, and text data. You can build network architectures such as generative adversarial networks (GANs) and Siamese networks using automatic differentiation, custom training loops, and shared weights. With the Deep Network Designer app, you can design, analyze, and train networks graphically. The Experiment Manager app helps you manage multiple deep learning experiments, keep track of training parameters, analyze results, and compare code from different experiments. You can visualize layer activations and graphically monitor training progress. You can exchange models with TensorFlow and PyTorch through the ONNX format and import models from TensorFlow-Keras and Caffe. The toolbox supports transfer learning with DarkNet-53, ResNet-50, NASNet, SqueezeNet and many other pretrained models. You can speed up training on a single- or multiple-GPU workstation (with Parallel Computing Toolbox), or scale up to clusters and clouds, including NVIDIA GPU Cloud and Amazon EC2 GPU instances (with MATLAB Parallel Server).
ANNs are a computational model used in computer science, built on a large series of simple neural units, called artificial neurons, which draw inspiration from the behavior observed in the axons of a human brain. Each neural unit is connected with many others, and such link defines the activation status of the adjacent neural units. Every single neural unit performs calculations using the summation function. The models based on ANNs are self-learning and training, rather than explicitly programmed, which his is particularly suitable in cases where the solution function is hard to express in a traditional computer program. The Neural Network Toolbox provides algorithms, pre-trained models, and apps to create, train, visualize, and simulate neural networks with one hidden layer (called shallow neural network) and neural networks with several hidden layers (called deep neural networks). Through the use of the tools offered, we can perform classification, regression, clustering, dimensionality reduction, time series forecasting, and dynamic system modeling and control. Deep learning networks include convolutional neural networks (CNNs) and autoencoders for image classification, regression, and feature learning. For training sets of moderated sized, we can quickly apply deep learning by performing transfer learning with pre-trained deep networks. To make working on large amounts of data faster, we can use the Parallel Computing Toolbox (another MATLAB toolbox) to distribute computations and data across multicore processors and GPUs on the desktop, and we can scale up to clusters and clouds with MATLAB Distributed Computing Server. |
| |
 Читать статью дальше (комментариев - 11)
Читать статью дальше (комментариев - 11)
| |
|
 |
 Автор: Williams Автор: Williams
 Дата: 2 июня 2020 Дата: 2 июня 2020
 Просмотров: 4 241 Просмотров: 4 241 |
| |
CSoft Project Studio CS 2019 ЭЛЕКТРИКА v19.0.4969.4969
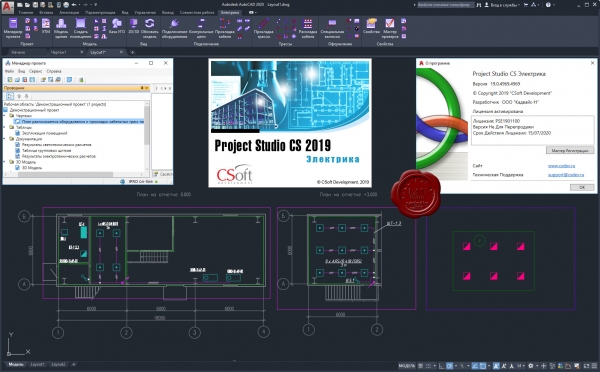
Программный продукт Project StudioCS Электрика предназначен для автоматизированного проектирования в части силового электрооборудования (ЭМ), внутреннего (ЭО) и наружного (ЭН) электроосвещения промышленных и гражданских объектов.
Функционал программы позволяет инженеру-проектировщику сосредоточить внимание на решении концептуальных вопросов, освободившись от трудоемкой рутинной работы: маркировки оборудования, проведения необходимых расчетов, подсчета всего оборудования, изделий, материалов и сведения их в спецификацию, составления кабельного журнала, формирования принципиальных схем сети. При этом риск появления в проектной документации ошибок, вызванных действием так называемого «человеческого фактора», сведен к минимуму. Таким образом Project StudioCS Электрика позволяет существенно сократить сроки проектирования и при этом повысить качество проектной документации.
Project StudioCS Электрика позволяет решить следующие задачи:
- проведение всех необходимых светотехнических расчетов;
- проведение всех необходимых электротехнических расчетов;
- расстановка оборудования и прокладка кабельных трасс;
- выбор уставок защитных аппаратов и сечений кабелей;
- кабельная раскладка по кабельным трассам;
- формирование информационной модели (BIM);
- интеграция с другими BIM-системами (Revit, ARCHICAD, Tekla, Allplan и т.д.);
- формирование проектной документации.
|
| |
 Читать статью дальше (комментариев - 15)
Читать статью дальше (комментариев - 15)
| |
|
 |
 Автор: Williams Автор: Williams
 Дата: 1 июня 2020 Дата: 1 июня 2020
 Просмотров: 993 Просмотров: 993 |
| |
CCPS (Center for Chemical Process Safety) - Dealing with Aging Process Facilities and Infrastructure
Wiley, 2018
pdf, 198 pages, english
ISBN: 978-1-119-43075-9
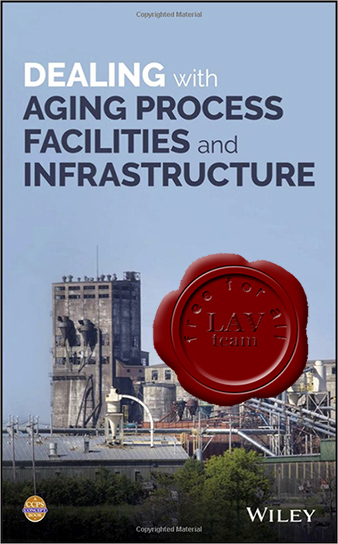
This book explores the many ways in which process facilities, equipment, and infrastructure might deteriorate upon continuous exposure to operating and climatic conditions. It covers the functional and physical failure modes for various categories of equipment and discusses the many warning signs of deterioration. Dealing with Aging Process Facilities and Infrastructure also explains how to deal with equipment that may not be safe to operate. The book describes a risk-based strategy in which plant leaders and supervisors can make more informed decisions on aging situations and then communicate them to upper management effectively. Additionally, it discusses the dismantling and safe removal of facilities that are approaching their intended lifecycle or have passed it altogether.
Filled with numerous case studies featuring photographs to illustrate the positive and negative experiences of others who have dealt with aging facilities, Dealing with Aging Process Facilities and Infrastructure covers the causes of equipment failures due to aging and their consequences; plant management commitment and responsibility; inspection and maintenance practices for managing life cycle; specific aging asset integrity management practices; and more.
- Describes symptoms and causal mechanisms of aging in various categories of process equipment.
- Presents key considerations for making informed risk-based decisions regarding the repair or replacement of aging process facilities and infrastructure.
- Discusses practices for managing process facility and infrastructure life cycle.
- Includes examples and case histories of failures related to aging.
Dealing with Aging Process Facilities and Infrastructure is an important book for industrial practitioners who are often faced with the challenge of managing process facilities and infrastructure as they approach the end of their useful lifecycle. |
| |
 Читать статью дальше (комментариев - 7)
Читать статью дальше (комментариев - 7)
| |
|
 |
 Автор: Williams Автор: Williams
 Дата: 31 мая 2020 Дата: 31 мая 2020
 Просмотров: 1 307 Просмотров: 1 307 |
| |
S.T.S. WinRoad 2020 v25.1.1.2646
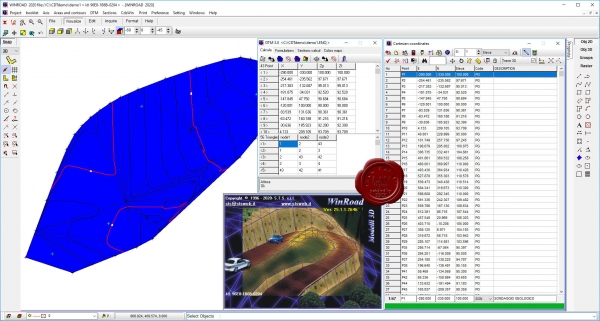
Il package WinROAD è un potente strumento software finalizzato alla risoluzione di problematiche topografiche, di modellazione 3D del terreno, di progettazione stradale e di progettazione di reti tecnologiche. Winroad si interfaccia e si integra con gli altri programmi della STS costituendo un Ambiente di Progettazione Integrata (A.P.I.) che permette la gestione unitaria ed automatizzata di tutte le fasi progettuali di un opera. WinROAD vanta, tra le tante caratteristiche, alcune innovative peculiarità. Una di queste è senz'altro quella di essere un applicativo di WinCAD, un potente CAD tridimensionale a 32 bit appositamente sviluppato dalla STS per il disegno tecnico ingegneristico. Ciò consente all'utente di "miscelare", secondo le proprie necessità, i comandi della procedura stradale con quelli propri del CAD. Grazie a questa particolare caratteristica WinROAD consente di ottenere elaborati grafici altamente professionali, senza dover ricorrere a farraginose operazioni di interscambio di dati, tramite file DXF, tra la procedura stradale ed il CAD esterno.
Программа служит для топографической, кадастровая съемкок, моделирование ландшафта, проектирования автомобильных и железных дорог. |
| |
 Читать статью дальше (комментариев - 11)
Читать статью дальше (комментариев - 11)
| |
|
 |
 Автор: Williams Автор: Williams
 Дата: 30 мая 2020 Дата: 30 мая 2020
 Просмотров: 1 026 Просмотров: 1 026 |
| |
CCPS (Center for Chemical Process Safety) - Bow Ties in Risk Management: A Concept Book for Process Safety
Wiley, 2018
pdf, 198 pages, english
ISBN: 978-1-119-49039-5
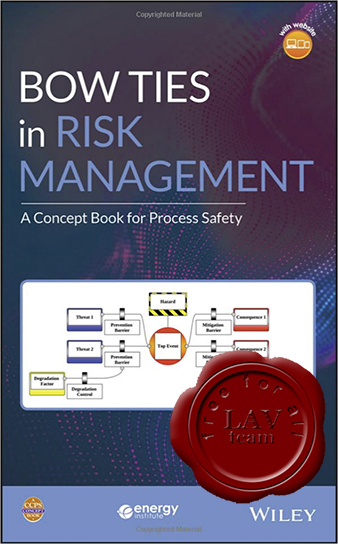
From a collaborative effort of the Center for Chemical Process Safety (CCPS) and the Energy Institute (EI) comes an invaluable book that puts the focus on a specific qualitative risk management methodology – bow tie barrier analysis. The book contains practical advice for conducting an effective bow tie analysis and offers guidance for creating bow tie diagrams for process safety and risk management. Bow Ties in Risk Management clearly shows how bow tie analysis and diagrams fit into an overall process safety and risk management framework.
Implementing the methods outlined in this book will improve the quality of bow tie analysis and bow tie diagrams across an organization and the industry. This important guide:
- Explains the proven concept of bow tie barrier analysis for the preventing and mitigation of incident pathways, especially related to major accidents.
- Shows how to avoid common pitfalls and is filled with real-world examples.
- Explains the practical application of the bow tie method throughout an organization.
- Reveals how to treat human and organizational factors in a sound and practical manner.
- Includes additional material available online.
Although this book is written primarily for anyone involved with or responsible for managing process safety risks, this book is applicable to anyone using bow tie risk management practices in other safety and environmental or Enterprise Risk Management applications. It is designed for a wide audience, from beginners with little to no background in barrier management, to experienced professionals who may already be familiar with bow ties, their elements, the methodology, and their relation to risk management.
The missions of both the CCPS and EI include developing and disseminating knowledge, skills, and good practices to protect people, property and the environment by bringing the best knowledge and practices to industry, academia, governments and the public around the world through collective wisdom, tools, training and expertise. The CCPS has been at the forefront of documenting and sharing important process safety risk assessment methodologies for more than 30 years. The EI's Technical Work Program addresses the depth and breadth of the energy sector, from fuels and fuels distribution to health and safety, sustainability and the environment. The EI program provides cost-effective, value-adding knowledge on key current and future international issues affecting those in the energy sector. |
| |
 Читать статью дальше (комментариев - 6)
Читать статью дальше (комментариев - 6)
| |
|
 |
 Автор: Williams Автор: Williams
 Дата: 29 мая 2020 Дата: 29 мая 2020
 Просмотров: 17 267 Просмотров: 17 267 |
| |
Pix4Dmapper Enterprise v4.5.6
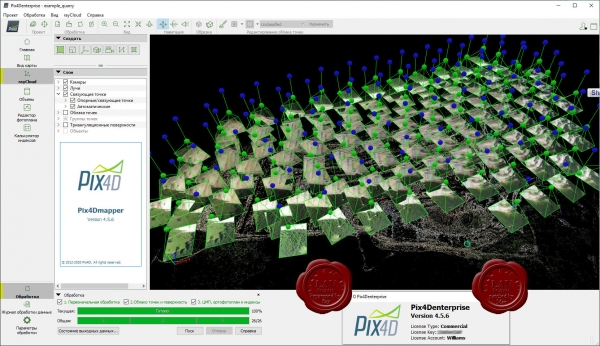
Pix4Dmapper is the leading photogrammetry software for professional drone mapping.
|
| |
 Читать статью дальше (комментариев - 64)
Читать статью дальше (комментариев - 64)
| |
|
 |
 Автор: Williams Автор: Williams
 Дата: 28 мая 2020 Дата: 28 мая 2020
 Просмотров: 1 050 Просмотров: 1 050 |
| |
F. Moukalled, L. Mangani, M. Darwish - The Finite Volume Method in Computational Fluid Dynamics
An Advanced Introduction with OpenFOAM and Matlab
Springer, 2016
pdf, 799 pages, english
ISBN: 978-3-319-16873-9
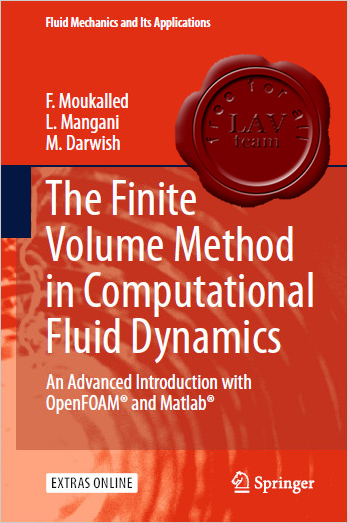
This textbook explores both the theoretical foundation of the Finite Volume Method (FVM) and its applications in Computational Fluid Dynamics (CFD). Readers will discover a thorough explanation of the FVM numerics and algorithms used for the simulation of incompressible and compressible fluid flows, along with a detailed examination of the components needed for the development of a collocated unstructured pressure-based CFD solver. Two particular CFD codes are explored. The first is uFVM, a three-dimensional unstructured pressure-based finite volume academic CFD code, implemented within Matlab. The second is OpenFOAM®, an open source framework used in the development of a range of CFD programs for the simulation of industrial scale flow problems.
With over 220 figures, numerous examples and more than one hundred exercise on FVM numerics, programming, and applications, this textbook is suitable for use in an introductory course on the FVM, in an advanced course on numerics, and as a reference for CFD programmers and researchers. |
| |
 Читать статью дальше (комментариев - 6)
Читать статью дальше (комментариев - 6)
| |
|
 |
 Автор: Williams Автор: Williams
 Дата: 27 мая 2020 Дата: 27 мая 2020
 Просмотров: 1 706 Просмотров: 1 706 |
| |
CADprofi 2020.05 build 200402
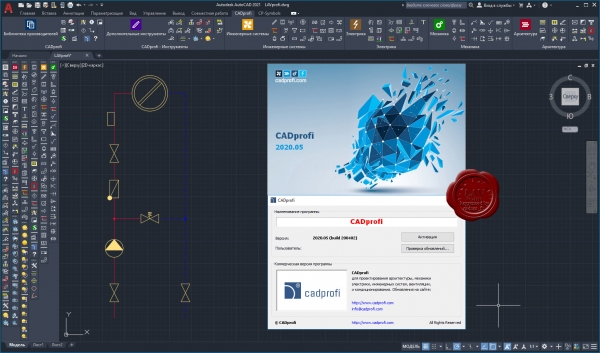
CADprofi HVAC & Piping - параметрическое CAD-приложение для проектирования технического оборудования зданий. Поддерживаются все виды технических установок: отопление, вентиляция, кондиционирование воздуха, трубопроводы и воздуховоды.
CADprofi Mechanical содержит широкий набор унифицированных деталей, стальной арматуры, стальных профилей и других компонентов, соответствующих стандартам DIN, EN, ISO и национальным нормам. Библиотека включает в себя болты, винты, шайбы, гайки, соединения, заклепки, шпильки, уголки, и детали, используемые в конструкции теплообменников и других устройств. Отличный редактор схем и проектов значительно облегчает создание чертежей гидравлических и пневматических систем.
CADprofi Architectural может быть использовано чтобы создать строительные планы, поперечные сечения и вид с фасада. Удобные функции приложения облегчают проектирование многослойных стен, архитектурное определение размеров, и быстрое создание описания конструкций. Модуль включает в себя полную библиотеку окон, дверей, мебели, и других объектов обстановки. Как дополнительная особенность, приложение может использоваться, чтобы проектировать планы эвакуации и пожаротушения.
CADprofi Electrical может быть использовано для проектирования сложных объектов, таких как электроснабжения, освещения, низковольтных систем, телекоммуникации, систем безопасности и антенных установок. Приложение содержит несколько тысяч электрических элементов и символов (светильники, распределительные устройства и многое другое) Приложение предоставляет легкий способ проектировать проводку и кабельные каналы. Среди наиболее полезных функций автоматическая нумерация (адресация) электрических цепей, и удобное проектирование и редактирование схемы подключения проводов.
|
| |
 Читать статью дальше (комментариев - 7)
Читать статью дальше (комментариев - 7)
| |
|
 |
 Автор: Williams Автор: Williams
 Дата: 26 мая 2020 Дата: 26 мая 2020
 Просмотров: 2 298 Просмотров: 2 298 |
| |
William Bajjali - ArcGIS for Environmental and Water Issues
Springer, 2019
pdf, 363 pages, english
ISBN: 978-3-319-61157-0
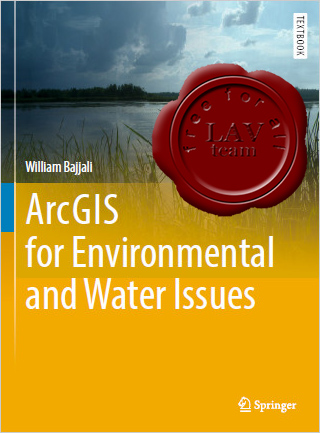
This textbook is a step-by-step tutorial on the applications of Geographic Information Systems (GIS) in environmental and water resource issues. It provides information about GIS and its applications, specifically using the most advanced ESRI GIS technology and its extensions.
Eighteen chapters cover GIS applications in the field of earth sciences and water resources in detail from the ground up. Author William Bajjali explains what a GIS is and what it is used for, the basics of map classification, data acquisition, coordinate systems and projections, vectorization, geodatabase and relational database, data editing, geoprocessing, suitability modeling, working with raster, watershed delineation, mathematical and statistical interpolation, and more advanced techniques, tools and extensions such as ArcScan, Topology, Geocoding, Hydrology, Geostatistical Analyst, Spatial Analyst, Network Analyst, 3-D Analyst. ArcPad, ESRI’s cutting-edge mobile GIS software, is covered in detail as well.
Each chapter contains concrete case studies and exercises – many from the author’s own work in the United States and Middle East. This volume is targeted toward advanced undergraduates, but could also be useful for professionals and for anyone who utilizes GIS or practices spatial analysis in relation to geology, hydrology, ecology, and environmental sciences. |
| |
 Читать статью дальше (комментариев - 17)
Читать статью дальше (комментариев - 17)
| |
|
 |
| ПОИСК ПО САЙТУ |
 |
|
 |
| КАЛЕНДАРЬ | | |
 |
| « Октябрь 2025 » |
|---|
| Пн | Вт | Ср | Чт | Пт | Сб | Вс |
|---|
| | 1 | 2 | 3 | 4 | 5 | | 6 | 7 | 8 | 9 | 10 | 11 | 12 | | 13 | 14 | 15 | 16 | 17 | 18 | 19 | | 20 | 21 | 22 | 23 | 24 | 25 | 26 | | 27 | 28 | 29 | 30 | 31 | |
|
 | |
| |
|