|
 |
 Автор: Williams Автор: Williams
 Дата: 24 июня 2020 Дата: 24 июня 2020
 Просмотров: 1 712 Просмотров: 1 712 |
| |
David Jones, Michael Ashby - Engineering Materials 1
An Introduction to Properties, Applications and Design, 5 Edition
Elsevier, 2019
pdf, 588 pages, english
ISBN: 978-0-08-102051-7
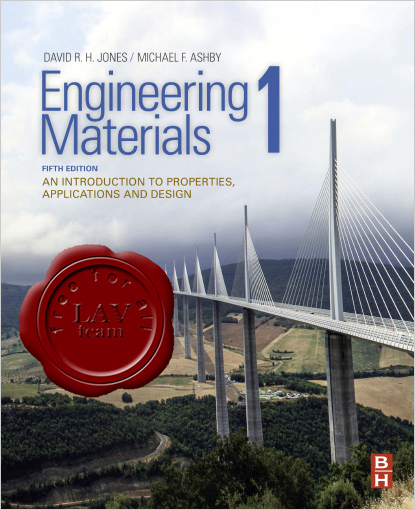
Widely adopted around the world, Engineering Materials 1 is a core materials science and engineering text for third- and fourth-year undergraduate students; it provides a broad introduction to the mechanical and environmental properties of materials used in a wide range of engineering applications. The text is deliberately concise, with each chapter designed to cover the content of one lecture. As in previous editions, chapters are arranged in groups dealing with particular classes of properties, each group covering property definitions, measurement, underlying principles, and materials selection techniques. Every group concludes with a chapter of case studies that demonstrate practical engineering problems involving materials. The 5th edition boasts expanded properties coverage, new case studies, more exercises and examples, and all-around improved pedagogy.
Engineering Materials 1, Fifth Edition is perfect as a stand-alone text for a one-semester course in engineering materials or a first text with its companion Engineering Materials 2: An Introduction to Microstructures and Processing, in a two-semester course or sequence. |
| |
 Читать статью дальше (комментариев - 14)
Читать статью дальше (комментариев - 14)
| |
|
 |
 Автор: Williams Автор: Williams
 Дата: 22 июня 2020 Дата: 22 июня 2020
 Просмотров: 2 779 Просмотров: 2 779 |
| |
ASVIC Mech-Q Full Suite v4.21.001 for AutoCAD 2000-2021 x32+x64
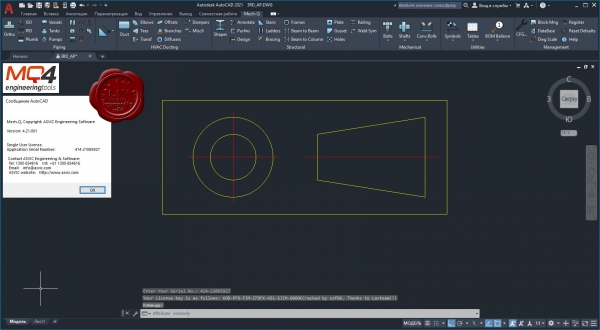
If your looking for powerful Engineering Software that that gets the job done, look no further. Mech-Q is AutoCAD Mechanical, Structural, HVAC, and Piping all in one suite!
Features:
- Comprehensive pipe, fittings, and valves.
- Create Rectangular, round and flat oval ducting.
- Includes range of mechanical symbols & housings, gears and more.
- Create steel details, shapes, stairs and more.
|
| |
 Читать статью дальше (комментариев - 10)
Читать статью дальше (комментариев - 10)
| |
|
 |
 Автор: Williams Автор: Williams
 Дата: 21 июня 2020 Дата: 21 июня 2020
 Просмотров: 2 188 Просмотров: 2 188 |
| |
Subhabrata Ray, Gargi Das - Process Equipment and Plant Design, Principles and Practices
Elsevier, 2020
pdf, 841 pages, english
ISBN: 978-0-12-814885-3
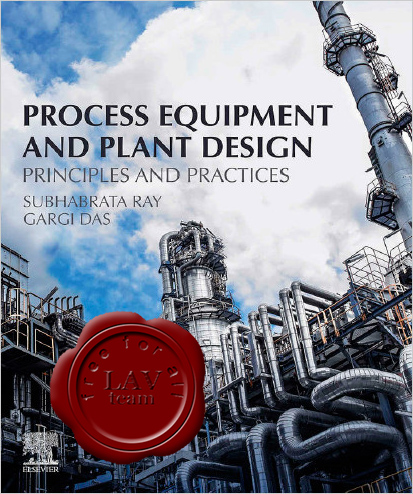
Process Equipment and Plant Design: Principles and Practices takes a holistic approach towards process design in the chemical engineering industry, dealing with the design of individual process equipment and its configuration as a complete functional system. Chapters cover typical heat and mass transfer systems and equipment included in a chemical engineering curriculum, such as heat exchangers, heat exchanger networks, evaporators, distillation, absorption, adsorption, reactors and more. The authors expand on additional topics such as industrial cooling systems, extraction, and topics on process utilities, piping and hydraulics, including instrumentation and safety basics that supplement the equipment design procedure and help to arrive at a complete plant design. The chapters are arranged in sections pertaining to heat and mass transfer processes, reacting systems, plant hydraulics and process vessels, plant auxiliaries, and engineered safety as well as a separate chapter showcasing examples of process design in complete plants. This comprehensive reference bridges the gap between industry and academia, while exploring best practices in design, including relevant theories in process design making this a valuable primer for fresh graduates and professionals working on design projects in the industry.
Key Features
- Serves as a consolidated resource for process and plant design, including process utilities and engineered safety.
- Bridges the gap between industry and academia by including practices in design and summarizing relevant theories.
- Presents design solutions as a complete functional system and not merely the design of major equipment.
- Provides design procedures as pseudo-code/flow-chart, along with practical considerations.
|
| |
 Читать статью дальше (комментариев - 9)
Читать статью дальше (комментариев - 9)
| |
|
 |
 Автор: Williams Автор: Williams
 Дата: 20 июня 2020 Дата: 20 июня 2020
 Просмотров: 5 008 Просмотров: 5 008 |
| |
Schlumberger Petrel 2017.4
Petrel is an integrated software solution that enables you to solve all your subsurface challenges - from seismic interpretation through reservoir simulation. Petrel eliminates the communication problems that exist between different software packages and associated technical disciplines. All work processes in Petrel contribute to developing and refining the same volumetric earth model, static to dynamic. The common environment and workflow automatically captures your knowledge as your work progresses. This eliminates the information mismatch or information loss that is common when using individual applications. Now you can easily integrate new data, rapidly updating earth models and lowering your overall E&P risk.
Benefits
- All tools from seismic interpretation to simulation are integrated in one application, eliminating import and export problems and promoting collaboration.
- Strong visualization capabilities give you instant QC of all data in 3D.
- Models can be updated instantly when new data arrives to make quicker and more reliable decisions.
- All results can be copy-pasted to any Windows application making it quick and easy to report and present your latest results.
- Petrel has a familiar Windows user interface, undo/redo functionality, and stores modeling history, making it easy to use and learn.
- Petrel Modules.
- Geophysics.
- Geology.
- Reservoir Engineering
- Well Engineering.
- Data and Results Viewer.
|
| |
 Читать статью дальше (комментариев - 36)
Читать статью дальше (комментариев - 36)
| |
|
 |
 Автор: Williams Автор: Williams
 Дата: 19 июня 2020 Дата: 19 июня 2020
 Просмотров: 4 297 Просмотров: 4 297 |
| |
Eos Systems PhotoModeller Premium 2020.1.1 x64
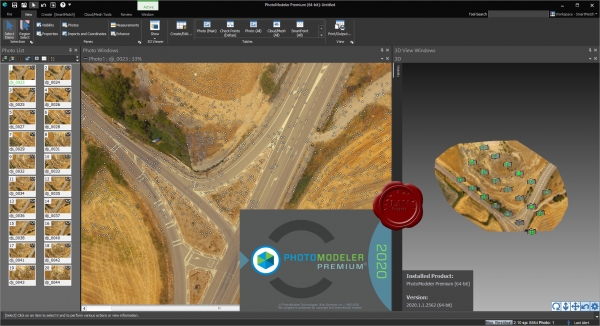
PhotoModeler Premium provides the tools for you to create accurate, high quality 3D models and measurements from photographs. The process is called photo-based 3D scanning. PhotoModeler Premium is a 3D scanner that provides results similar to a 3D laser scanner (with appropriate textures). This 3D scanning process produces a dense point cloud (Dense Surface Modeling, DSM) from photographs of textured surfaces of virtually any size. PhotoModeler Premium is also perfect for many drone / uav projects. The PhotoModeler Premium software has all the capabilities of the base PhotoModeler Standard product plus the capability to do Dense Surface Modeling (DSM), 3D scanning, SmartMatch, Geographic Systems, and Motion capture. Because Premium can handle all the functions of Standard (such as coded targets, manual projects, etc.), if you have a mix of project types, Premium may be the best choice for you. See the chart on the product overview page for a quick comparison of the products, and a detailed feature comparison.
PhotoModeler Premium is a sophisticated tool to build accurate Dense Surface Models and get measurements from your photos. Use PhotoModeler Premium to build:
- Dense Surface Models where a large number of 3D points are needed.
- Models that traditionally would require a 3D laser scanner
- Drone and UAV projects such as volume measurement, ortho-photos, contours, etc.
- Perform measurements over time with the Motion capability.
|
| |
 Читать статью дальше (комментариев - 22)
Читать статью дальше (комментариев - 22)
| |
|
 |
 Автор: Williams Автор: Williams
 Дата: 18 июня 2020 Дата: 18 июня 2020
 Просмотров: 4 299 Просмотров: 4 299 |
| |
Agisoft Metashape Pro v1.6.3 build 10723 x64
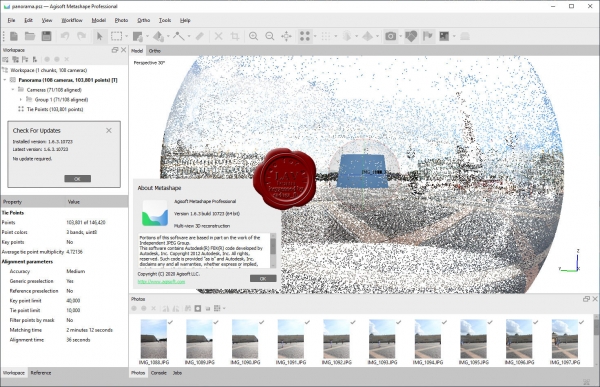
Agisoft Metashape Professional - это передовое программное обеспечение, максимально раскрывающее возможности фотограмметрии, а также включающее в себя технологии машинного обучения для анализа и пост-обработки, что позволяет получать максимально точные результаты.
Metashape позволяет обрабатывать изображения, получаемые с помощью RGB- или мультиспектральных камер, включая мультикамерные системы, преобразовывать снимки в плотные облака точек, текстурированные полигональные модели, геопривязанные ортофотопланы и цифровые модели рельефа/местности (ЦМР/ЦММ).
Дальнейшая постобработка позволяет удалять тени и искажения текстур с поверхности моделей, рассчитывать вегетационные индексы и составлять файлы предписаний для агротехнических мероприятий, автоматически классифицировать плотные облака точек и т.д.
Возможность экспорта во все внешние пакеты для постобработки делает Agisoft Metashape Professional универсальным фотограмметрическим инструментом.
|
| |
 Читать статью дальше (комментариев - 27)
Читать статью дальше (комментариев - 27)
| |
|
 |
 Автор: Williams Автор: Williams
 Дата: 17 июня 2020 Дата: 17 июня 2020
 Просмотров: 1 473 Просмотров: 1 473 |
| |
T. Agami Reddy, Jan F. Kreider, Peter S. Curtiss, Ari Rab - Heating and Cooling of Buildings
Principles and Practice of Energy Efficient Design, Third Edition
CRC Press, 2017
pdf, 898 pages, english
ISBN: 978-1-4398-9989-2
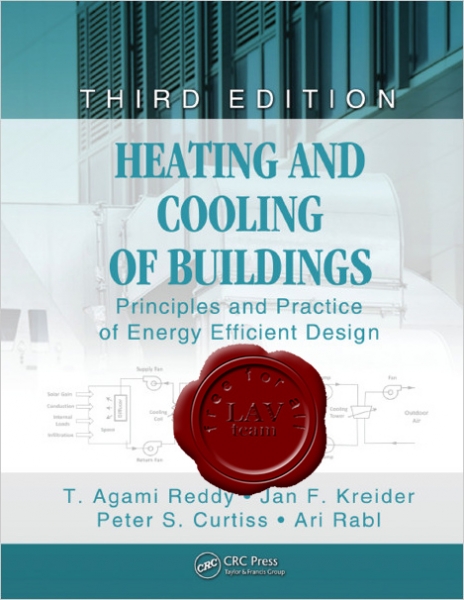
Heating and Cooling of Buildings: Principles and Practice of Energy Efficient Design, Third Edition is structured to provide a rigorous and comprehensive technical foundation and coverage to all the various elements inherent in the design of energy efficient and green buildings. Along with numerous new and revised examples, design case studies, and homework problems, the third edition includes the HCB software along with its extensive website material, which contains a wealth of data to support design analysis and planning. Based around current codes and standards, the Third Edition explores the latest technologies that are central to design and operation of today’s buildings. It serves as an up-to-date technical resource for future designers, practitioners, and researchers wishing to acquire a firm scientific foundation for improving the design and performance of buildings and the comfort of their occupants. For engineering and architecture students in undergraduate/graduate classes, this comprehensive textbook. |
| |
 Читать статью дальше (комментариев - 9)
Читать статью дальше (комментариев - 9)
| |
|
 |
 Автор: Williams Автор: Williams
 Дата: 16 июня 2020 Дата: 16 июня 2020
 Просмотров: 2 249 Просмотров: 2 249 |
| |
CSI Bridge v22.1.0 build 1639 x64
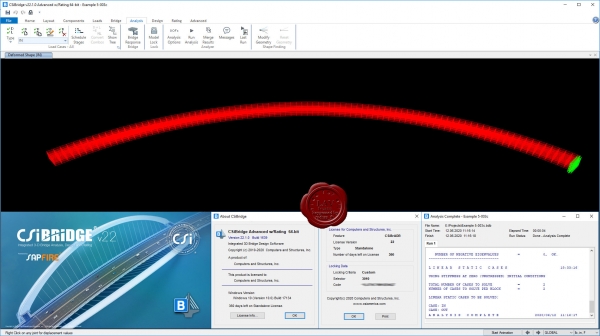
Modeling, analysis and design of bridge structures have been integrated into CSI Bridge to create the ultimate in computerized engineering tools. The ease with which all of these tasks can be accomplished makes CSI Bridge the most versatile and productive software program available on the market today.
Using CSI Bridge, engineers can easily define complex bridge geometries, boundary conditions and load cases. The bridge models are defined parametrically, using terms that are familiar to bridge engineers such as layout lines, spans, bearings, abutments, bents, hinges and post-tensioning. The software creates spine, shell or solid object models that update automatically as the bridge definition parameters are changed.
CSI Bridge design allows for quick and easy design and retrofitting of steel and concrete bridges. The parametric modeler allows the user to build simple or complex bridge models and to make changes efficiently while maintaining total control over the design process. Lanes and vehicles can be defined quickly and include width effects. Simple and practical Gantt charts are available to simulate modeling of construction sequences and scheduling.
CSI Bridge includes an easy to follow wizard that outlines the steps necessary to create a bridge model.
Completely integrated within the CSI Bridge design package is the power of the SAPFire analysis engine, including staged construction, creep and shrinkage analysis, cable tensioning to target forces, camber and shape finding, geometric nonlinearity (P-delta and large displacements), material nonlinearity (superstructure, bearings, substructure and soil supports), buckling and static and dynamic analysis. All of these apply to a single comprehensive model. In addition, AASHTO LRFD design is included with automated load combinations, superstructure design and the latest seismic design.
|
| |
 Читать статью дальше (комментариев - 16)
Читать статью дальше (комментариев - 16)
| |
|
 |
 Автор: Williams Автор: Williams
 Дата: 15 июня 2020 Дата: 15 июня 2020
 Просмотров: 2 167 Просмотров: 2 167 |
| |
Dejan Mumovic, Mat Santamouris - A Handbook of Sustainable Building Design and Engineering
An Integrated Approach to Energy, Health and Operational Performance, Second edition
Routledge, 2019
pdf, 604 pages, english
ISBN: 978-1-138-21547-4
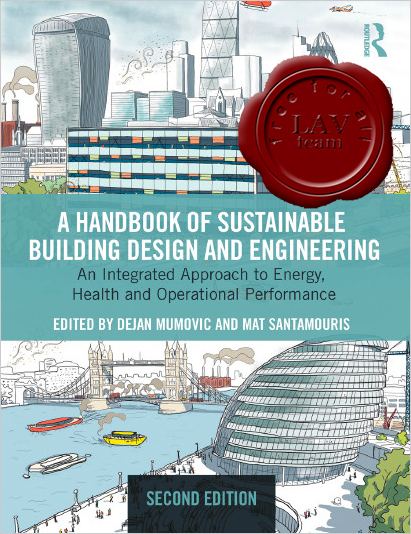
The second edition of this authoritative textbook equips students with the tools they will need to tackle the challenges of sustainable building design and engineering. The book looks at how to design, engineer and monitor energy efficient buildings, how to adapt buildings to climate change, and how to make buildings healthy, comfortable and secure. New material for this edition includes sections on environmental masterplanning, renewable technologies, retrofitting, passive house design, thermal comfort and indoor air quality. With chapters and case studies from a range of international, interdisciplinary authors, the book is essential reading for students and professionals in building engineering, environmental design, construction and architecture. |
| |
 Читать статью дальше (комментариев - 12)
Читать статью дальше (комментариев - 12)
| |
|
 |
| ПОИСК ПО САЙТУ |
 |
|
 |
| КАЛЕНДАРЬ | | |
 |
| « Октябрь 2025 » |
|---|
| Пн | Вт | Ср | Чт | Пт | Сб | Вс |
|---|
| | 1 | 2 | 3 | 4 | 5 | | 6 | 7 | 8 | 9 | 10 | 11 | 12 | | 13 | 14 | 15 | 16 | 17 | 18 | 19 | | 20 | 21 | 22 | 23 | 24 | 25 | 26 | | 27 | 28 | 29 | 30 | 31 | |
|
 | |
| |
|