|
 |
 Автор: Williams Автор: Williams
 Дата: 17 июля 2020 Дата: 17 июля 2020
 Просмотров: 4 949 Просмотров: 4 949 |
| |
Graphisoft Archicad 24 build 3008 INT
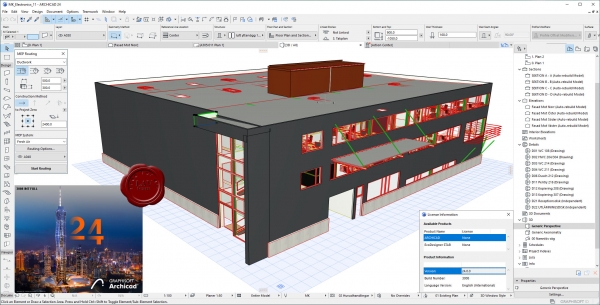
Graphisoft ArchiCAD 24 — лучшая в своём классе система архитектурного проектирования и разработки документации по технологии BIM. Graphisoft ArchiCAD 24 позволяет легко получить доступ даже к информации, добавленной в проект без применения САПР или BIM-решений, например, к таблицам Excel. Функции «Импорта значений Массивов Свойств», реализованные в Graphisoft ArchiCAD 24, обеспечивают легкую передачу и получение данных формата Excel в полуавтоматическом режиме. Функции управления отображением информации, реализованные в Graphisoft ArchiCAD 24, позволяют упростить работу с документацией на этапе строительства. Новые функции передачи геометрии и использования данных гарантируют полную поддержку концепции опорных моделей в Graphisoft ArchiCAD 24. Абсолютно новая графическая панель Избранного содержит сохраненные параметры каждого Инструмента с автоматически создаваемыми цветными изображениями предварительного просмотра элементов. Благодаря обновлению Механизма CineRender визуализация проектов в Graphisoft ArchiCAD 24 поднялась на новый уровень и позволяет получить отличные результаты при работе со свободными формами. Обновленный пользовательский интерфейс с четкими графическими элементами управления, поддержка мониторов высокого разрешения и усовершенствованная система навигации по вкладкам — все это и многое другое поразит вас с первых минут работы в Graphisoft ArchiCAD 24.
Ключевые возможности Graphisoft ArchiCAD 24:
- Проектирование архитектурно-строительных конструкций в соответствии с концепцией информационного моделирования зданий (Building Information Modeling).
- Инструменты для повышения производительности труда путём организации эффективной коллективной работы между архитекторами и представителями различных инженерных специальностей на протяжении всего процесса проектирования.
- Более тесное взаимодействие между архитекторами и инженерными специалистами, которые используют специальное программное обеспечение и предъявляют специфические требования к BIM-проектам.
- Новые средства отображения моделей и классификации элементов.
- Новые механизмы отслеживания версий эталонной модели IFC и управления изменениями.
- Координация действий и автоматизация рабочих процессов, согласованность действий специалистов для избежания ошибок и сокращения сроков работы над проектом.
- Для клиентских организаций — среда коллективной работы Teamwork, построенная на базе серверного решения BIM Server для более эффективного управления группами проектировщиков.
- Поддержка новых функций и инструментов, ориентированных на повышение продуктивности труда сотрудников.
- Возможности для более аккуратного моделирования элементов конструкций.
- Качественная визуализация проектов в 3D.
- Подготовка двухмерных чертежей.
- Обработка библиотек и их компонентов.
|
| |
 Читать статью дальше (комментариев - 12)
Читать статью дальше (комментариев - 12)
| |
|
 |
 Автор: Williams Автор: Williams
 Дата: 16 июля 2020 Дата: 16 июля 2020
 Просмотров: 2 125 Просмотров: 2 125 |
| |
Paul Kurowski - Engineering Analysis with Solidworks Simulation 2018
CRC, 2018
pdf, 597 pages, english
ISBN-13: 978-1-63057-153-5
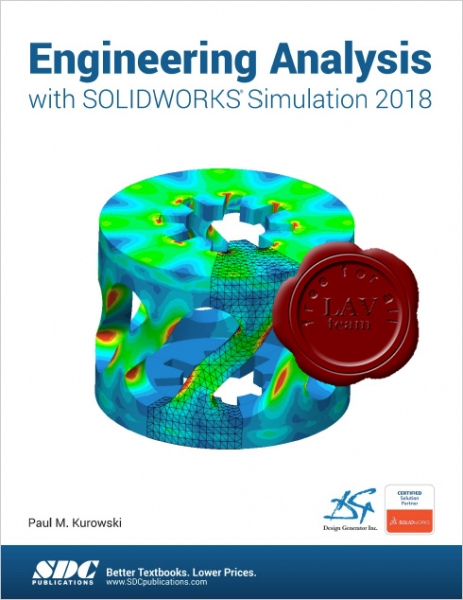
Engineering Analysis with SOLIDWORKS Simulation 2018 goes beyond the standard software manual. Its unique approach concurrently introduces you to the SOLIDWORKS Simulation 2018 software and the fundamentals of Finite Element Analysis (FEA) through hands-on exercises. A number of projects are presented using commonly used parts to illustrate the analysis features of SOLIDWORKS Simulation. Each chapter is designed to build on the skills, experiences and understanding gained from the previous chapters. |
| |
 Читать статью дальше (комментариев - 5)
Читать статью дальше (комментариев - 5)
| |
|
 |
 Автор: Williams Автор: Williams
 Дата: 15 июля 2020 Дата: 15 июля 2020
 Просмотров: 592 Просмотров: 592 |
| |
Tecplot RS 2019 R1 build 2019.1.1.106620 x64
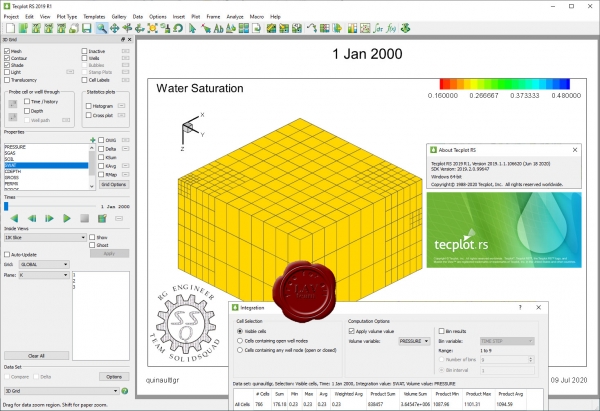
Reservoir models are getting larger and more complex, and the need for effective analysis and communication is becoming vitally important. Tecplot RS helps you manage and analyze large amounts of reservoir simulation data, uncover knowledge about reservoir model behavior, and communicate your results to colleagues and management with professional images and animations. Tecplot RS is specifically designed to streamline processes so that engineers get to their answers in just a few mouse clicks. Learn how to use ”smart views” in Tecplot RS with these tutorials: Stamp Plot, History Match Bubble Plot and Recovery Map.
Tecplot RS (Reservoir Simulation), интегрированный инструмент для моделирования месторождений нефти и газа. Tecplot RS поможет специалистам по разработке месторождений загружать данные из многочисленных источников и представлять эту информацию в виде двухмерных графиков или объемных представлений. В предлагаемой версии продукта реализовано множество востребованных пользователями усовершенствований, кроме того, Tecplot RS теперь интегрируется с популярным программным обеспечением VIP, выпускаемым компанией Landmark Graphics. Tecplot RS также допускает использование данных систем моделирования нефтяных и газовых коллекторов, предлагаемых сторонними производителями, а также информации, собранной в результате наблюдений, включая сведения о нормах выработки и результаты испытаний. |
| |
 Читать статью дальше (комментариев - 5)
Читать статью дальше (комментариев - 5)
| |
|
 |
 Автор: Williams Автор: Williams
 Дата: 14 июля 2020 Дата: 14 июля 2020
 Просмотров: 5 414 Просмотров: 5 414 |
| |
Madhumita Kshirsagar - Autodesk Revit 2021 For Architecture. Explore the world of BIM
Madhumita Kshirsagar, 2020
pdf, 321 pages, english
ISBN-13: 979-8651463718
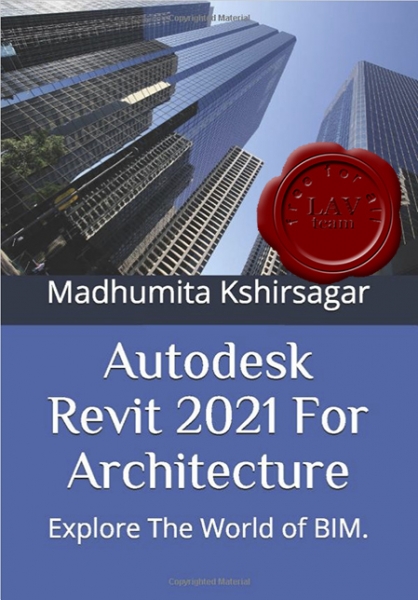
This book is all original and specifically designed to get you working with Revit Architecture or its other applications as knowledgeably as possible. This book is comprehensive and aims to give you a deeper understanding and a better learning experience. This book is specially design for Architecture and Civil students according to their need.This content helps students to understand BIM and its workflow, to design buildings in better way.This book is useful for students who want to learn Revit Architecture on any version of Revit like 2016, 2017, 2018, 2019, 2020, 2021. This book is created on Revit 2021 with its all new features. No previous knowledge of software required to learn Revit by this book.After completing this book, you will be able to create your own projects on Revit with all detailings. |
| |
 Читать статью дальше (комментариев - 9)
Читать статью дальше (комментариев - 9)
| |
|
 |
 Автор: Williams Автор: Williams
 Дата: 13 июля 2020 Дата: 13 июля 2020
 Просмотров: 11 317 Просмотров: 11 317 |
| |
ESRI ArcGIS Desktop v10.8
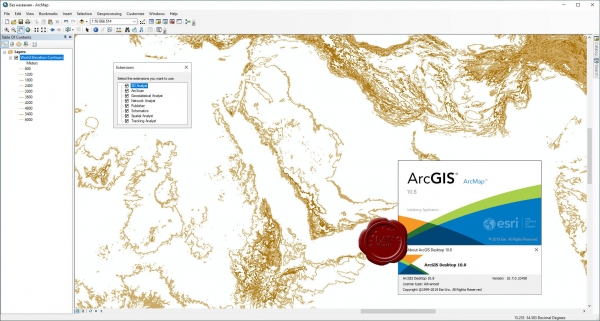
ESRI – американская компания, производитель геоинформационных систем. Семейство программных продуктов компании ArcGIS получило широкое распространение в мире и, в частности, в России. По некоторым оценкам, её доля на международном рынке ГИС составляет около 35%.
ArcGIS Desktop - настольная геоинформационная система, обладающая максимальной функциональностью в линейке программных продуктов ArcGIS. Включает всю функциональность ArcGIS for Desktop Basic (ArcView) и ArcGIS for Desktop Standard (ArcEditor) и расширяется дополнительными инструментами пространственного анализа и обработки данных, а также профессиональными картографическими инструментами. В мире геоинформационных систем ArcGIS for Desktop Advanced (ArcInfo) 'де факто' является стандартом ГИС и каждый день используется в тысячах организаций для создания, редактирования и анализа данных. |
| |
 Читать статью дальше (комментариев - 53)
Читать статью дальше (комментариев - 53)
| |
|
 |
 Автор: Williams Автор: Williams
 Дата: 12 июля 2020 Дата: 12 июля 2020
 Просмотров: 2 001 Просмотров: 2 001 |
| |
Bofang Zhu - The Finite Element Method
Fundamentals and Applications in Civil, Hydraulic, Mechanical and Aeronautical Engineering
Wiley, 2018
pdf, 871 pages, english
ISBN-13: 978-1-119-10731-6
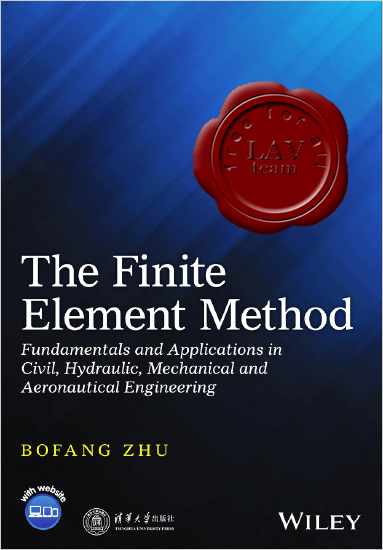
A comprehensive review of the Finite Element Method (FEM), this book provides the fundamentals together with a wide range of applications in civil, mechanical and aeronautical engineering. It addresses both the theoretical and numerical implementation aspects of the FEM, providing examples in several important topics such as solid mechanics, fluid mechanics and heat transfer, appealing to a wide range of engineering disciplines. Written by a renowned author and academician with the Chinese Academy of Engineering, The Finite Element Method would appeal to researchers looking to understand how the fundamentals of the FEM can be applied in other disciplines. Researchers and graduate students studying hydraulic, mechanical and civil engineering will find it a practical reference text. |
| |
 Читать статью дальше (комментариев - 11)
Читать статью дальше (комментариев - 11)
| |
|
 |
 Автор: Williams Автор: Williams
 Дата: 11 июля 2020 Дата: 11 июля 2020
 Просмотров: 565 Просмотров: 565 |
| |
ADINA v9.6.1 x64
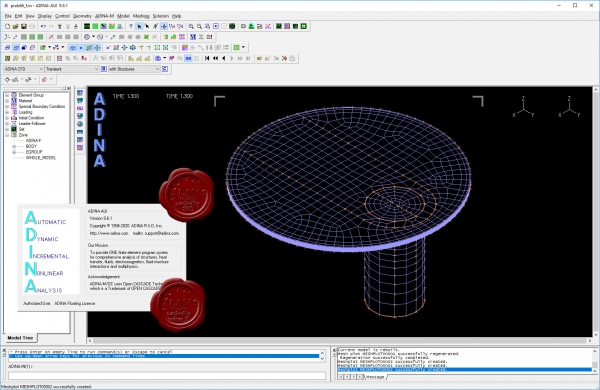
ADINA (Automatic Dynamic Incremental Nonlinear Analysis) - универсальная программа, работающая на основе метода конечных элементов, используемой для инженерных линейных и нелинейных расчётов. ADINA позволяет решать структурные и температурные задачи, рассчитывать течение, проводить мультифизические и электростатические симуляции. Внедрение программы при разработке или производстве продукта является лучшим решением для снижения затрат на производство прототипов и сокращения времени их тестирования. Современные расчётные методы, лежащие в основе программы ADINA , выгодно отличают её от остальных программ благодаря точным и надёжным результатам решения нелинейных задач.
Основные функциональные возможности пакета:
- Линейный анализ конструкций.
- Высоконелинейный анализ конструкций.
- Тепловой анализ.
- Гидродинамика.
- Взаимодействие потоков с конструкциями.
NX Nastran использует ADINA как модуль нелинейных расчетов.
Пакет ADINA состоит из следующих модулей:
- ADINA Structures - модуль расчёта статической и динамической прочности твёрдых тел и конструкций. Расчёт может быть проведён как в линейной, так и в высоконелинейной постановке с учётом нелинейности материала, больших деформаций и контакта.
- ADINA CFD – программный комплекс для моделирования течений сжимаемой и несжимаемой жидкости, использующий конечно-объемную и конечно-элементную дискретизацию.
- ADINA Thermal - программный модуль для решения задач теплопереноса в твёрдых телах и конструкциях.
- ADINA-FSI - модуль, предназначенный для анализа взаимодействия потока и конструкции, причём возможно рассмотрение высоконелинейного поведения материала вследствие больших перемещений, неупругости, контакта и температурной зависимости.
- ADINA-TMC - программный модуль, предназначенный для решения связанных термопрочностных задач, когда термические явления влияют на прочностные, и наоборот.
- ADINA User Interface (AUI) - пре- и постпроцессорный модуль, дающий возможность создавать и редактировать геометрические и конечно-элементные модели и осуществлять визуализацию результатов расчёта. Совместим со всеми модулями комплекса.
Дополнительные модули:
- ADINA Modeler (ADINA M) - встраиваемый в AUI модуль, использующий графическое ядро Parasolid и обеспечивающий твёрдотельное моделирование и прямое взаимодействие с другими CAD-системами, использующими Parasolid (Unigraphics, SolidWorks, Solid Edge).
- TRANSOR for I-DEAS, Patran - отдельный модуль, дающий возможность импортировать в ADINA и экспортировать из ADINA файлы данных в форматах I-DEAS и MSC.Patran
|
| |
 Читать статью дальше (комментариев - 3)
Читать статью дальше (комментариев - 3)
| |
|
 |
 Автор: Williams Автор: Williams
 Дата: 10 июля 2020 Дата: 10 июля 2020
 Просмотров: 1 833 Просмотров: 1 833 |
| |
Stephen Emmitt - Barry’s advanced construction of buildings, 4 Edition
Wiley, 2019
pdf, 560 pages, english
ISBN: 978-1-1189-7710-1
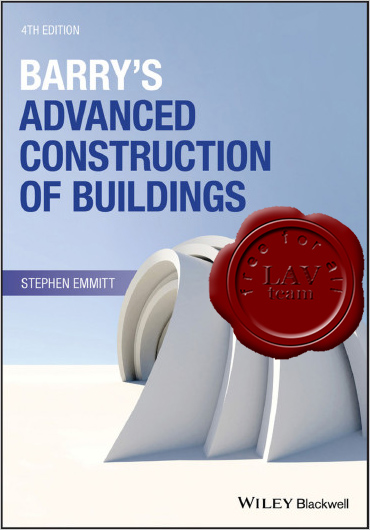
The revised fourth edition of Barry's Advanced Construction of Buildings expands on the resource that has become a standard text on the construction of buildings. The fourth edition covers the construction of larger-scale buildings (primarily residential, commercial and industrial) constructed with load bearing frames in timber, concrete and steel; supported by chapters on offsite construction, piling, envelopes to framed buildings, fit-out and second fix, lifts and escalators, building pathology, upgrading and demolition.
The author covers the functional and performance requirements of the main building elements as well as building efficiency and information on meeting the challenges of limiting the environmental impact of buildings. Each chapter includes new "at a glance" summaries that introduce the basic material giving a good understanding of the main points quickly and easily. The text is fully up to date with the latest building regulations and construction technology. This important resource:
- Covers design, technology, offsite construction, site assembly and environmental issues of larger-scale buildings including primarily residential, commercial and industrial buildings constructed with load bearing frames.
- Highlights the concept of building efficiency, with better integration of the topics throughout the text.
- Offers new "at a glance" summaries at the beginning of each chapter.
- Is a companion to Barry's Introduction to Construction of Buildings, fourth edition.
Written for undergraduate students and those working towards similar NQF level 5 and 6 qualifications in building and construction, Barry's Advanced Construction of Buildings is a practical and highly illustrated guide to construction practice. It covers the materials and technologies involved in constructing larger scale buildings. |
| |
 Читать статью дальше (комментариев - 7)
Читать статью дальше (комментариев - 7)
| |
|
 |
 Автор: Williams Автор: Williams
 Дата: 9 июля 2020 Дата: 9 июля 2020
 Просмотров: 7 191 Просмотров: 7 191 |
| |
Leica Infinity v3.2.1.3319
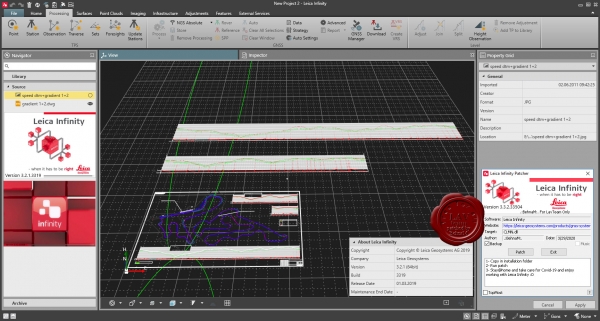
Leica Infinity - интуитивно понятное офисное программное обеспечение от компании Leica Geosystems - пришло на смену Leica Geo Office Геодезическая съемка сегодня предполагает наличие возможности гибко и быстро обрабатывать полевые данные и информацию их офиса в любом месте и передавать их. Сегодня более, чем когда-либо прежде, существует потребность в едином Рабочем процессе для всех проектов. Для реализации этой потребности и было разработано Leica Infinity : дружественная, интеллектуальная программная платформа с интеллектуальной информационной архитектурой, которая открывает безграничные возможности по организации рабочего процесса. В результате получаем повышение эффективности, прозрачности и просто улучшения всего процесса съемки.
Опционально программа имеет следующие модули и возможности:
- Обработка данных тахеометрии
- Обработка нивелирования с возможностью уравнивания по высоте
- 3D уравнивание
- Работа с поверхностями
- Работа с результатами сканирования
- Обработка одночастотных и многочастотных GNSS
Leica Infinity осуществит для Вашего проекта комплексную обработку различных видов данных: TPS, GNSS , изображения, сканирование. Многочисленные форматы данных можно легко редактировать, архивировать и экспортировать в CAD-приложения(системы проектирования) без потери целостности и «борьбы» с трудностями, часто встречающимися при преобразованиях. Это относится не только к данным от различных типов инструментов, но и данных, полученных с разных сайтов и от изыскательских команд. |
| |
 Читать статью дальше (комментариев - 40)
Читать статью дальше (комментариев - 40)
| |
|
 |
 Автор: Williams Автор: Williams
 Дата: 8 июля 2020 Дата: 8 июля 2020
 Просмотров: 2 884 Просмотров: 2 884 |
| |
Rarlab WinRAR v5.91 bra+chi+eng+fra+ger+rus+tur x32+x64
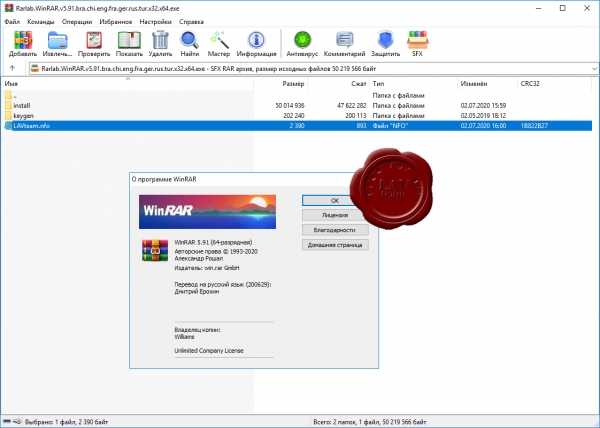
Архиватор RAR является самой распространенной программой после операционной системы и браузера, ведь большинство программ и в Интернете, и у пользователей хранятся в сжатом виде в архивах.
WinRAR – мощная утилита для создания и управления архивами, содержащая целый спектр дополнительных полезных функций. Программа WinRAR ежедневно используется миллионами людей во всем мире для экономии места на ПК и быстрой передачи файлов.
WinRAR больше не поддерживает Windows 98, Windows Me, Windows NT.
What's new in the latest version:
Version 5.91
1. Dialogs are centered inside of WinRAR window similarly to WinRAR 5.80
and not inside of entire screen as in WinRAR 5.90.
2. When editing an archived file with external software, extra measures
are taken to reduce the probability of interfering with editor
and opening its temporary files while editor still may need them.
3. "Version to extract" field in archive properties opened from
Windows Explorer context menu provides the additional information
about ZIP compression and encryption algorithms, such as LZMA or AES.
This information was already available in WinRAR "Info" command,
but missed in archive information accessible from Windows Explorer.
4. "MS DOS" and "Unix" host OS types are recognized and included
for LZH archives in "Info" command. Previously the host OS field
was always "Unknown" for LZH archive format.
5. Files created by external editor and matching "Settings/Viewer/
Ignore modifications for" masks are never added to archive.
Previously WinRAR still added them if some file not matching
these masks was also created or modified.
6. Bugs fixed:
a) empty file names were displayed inside of some Unix LZH archives;
b) WinRAR could not process more than 999 7z volumes in a single set;
c) if user cancelled the user account control prompt after changing
"Integrate WinRAR into shell" option, a new state of this option
was displayed in "Settings" dialog, even though the actual state
of shell integration was not modified;
d) the main window size could be too small on the first run after
clean install with no previous WinRAR version present;
e) WinRAR could stop responding after editing an archived file
with external software in Windows 10 version 2004. |
| |
 Читать статью дальше (комментариев - 16)
Читать статью дальше (комментариев - 16)
| |
|
 |
| ПОИСК ПО САЙТУ |
 |
|
 |
| КАЛЕНДАРЬ | | |
 |
| « Октябрь 2025 » |
|---|
| Пн | Вт | Ср | Чт | Пт | Сб | Вс |
|---|
| | 1 | 2 | 3 | 4 | 5 | | 6 | 7 | 8 | 9 | 10 | 11 | 12 | | 13 | 14 | 15 | 16 | 17 | 18 | 19 | | 20 | 21 | 22 | 23 | 24 | 25 | 26 | | 27 | 28 | 29 | 30 | 31 | |
|
 | |
| |
|