|
 |
 Автор: Williams Автор: Williams
 Дата: 14 февраля 2021 Дата: 14 февраля 2021
 Просмотров: 601 Просмотров: 601 |
| |
Lidor Systems IntegralUI Studio 2014
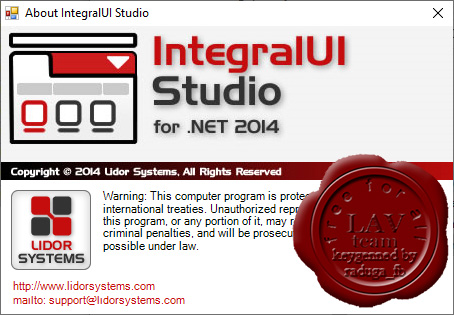
IntegralUI Studio is a a suite of advanced .NET user interface components. The package includes docking and tabbed document management controls, advanced data visualization controls, multiple containers and controls for grouping and organizing your application layout. All controls have highly customizable appearance, multiple styles, supports XML load/save and fast data loading time.
IntegralUI Studio features the following advanced .NET controls: Bar, CheckBox, ComboBox, DateTimePicker, Expander, ExplorerBar New, Group, ListBar New, ListBox, ListControl, ListView, MonthCalendar, NumberedListControl, NumericUpDown, OutlookBar New, Page, Panel, ProgressBar, RatingControl, RichContentControl, SplitContainer, TabControl, TabDockContainer, TextControl, TransparentPanel, TreeListView, TreeView.
|
| |
 Читать статью дальше (комментариев - 4)
Читать статью дальше (комментариев - 4)
| |
|
 |
 Автор: Williams Автор: Williams
 Дата: 13 февраля 2021 Дата: 13 февраля 2021
 Просмотров: 9 333 Просмотров: 9 333 |
| |
IDEA StatiCa v20.1.5115.1
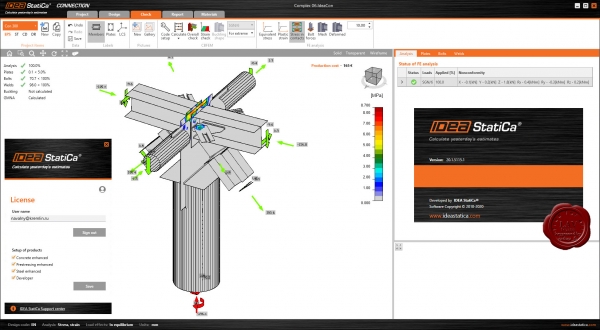
С момента выхода первой версии IDEA StatiCa Connection в 2014 году прошло немало времени. В то время разработчики программы представили абсолютно новый подход к расчёту и проектированию соединений стальных конструкций. В основе программы лежит уникальный инструмент - Компонентный Метод Конечных Элементов (КМКЭ), благодаря которому стал возможен столь стремительный рост популярности IDEA StatiCa как программного обеспечения, ставшего сегодня ведущим в области проектирования и расчёта узлов стальных конструкций. IDEA StatiCa смогла разрешить многие проблемы, связанные с учётом локальных эффектов, возникающих при расчё-те, и органично вписалась в современную концепцию BIM-проектирования. Опираясь на отзывы более чем 2000 клиентов по всему миру, компания IDEA RS постоянно расширяет функционал своих программных продуктов, что позволяет существенно ускорить процесс работы и улучшить интеграцию IDEA StatiCa со сторонними приложениями для расчётов и проектирования (Tekla Structures, SAP2000, ETABS, Advance Steel и др.) Релиз версии 10 весьма многообещающий, так как он направлен на разрешение серьёзного тех-нического вопроса – расчёта узлов стальных конструкций на сейсмические воздействия. И вопрос этот должен быть решён не только для простых и шаблонных узлов, а для конструкций с любой топологией, загруженных произвольными усилиями. При этом процесс должен занимать не-сколько минут. Новый режим расчёта IDEA StatiCa Connection на сейсмические воздействия создан именно затем, чтобы устранить описанные сложности, возникающие в каждом проекте по всему миру. Надёжный и быстрый расчёт узлов стальных конструкций, представленный в удобном и понятном интерфейсе – вот что представляет собой обновлённая IDEA StatiCa 20.
В IDEA StatiCa 10 реализованы проверки соединений стальных конструкций по СП 16.13330.2017. Теперь можно выполнить проверку обычных и преднапряжённых болтов и сварных швов в соответствии с российскими нормами. Также в новой версии добавлены конструктивные проверки по СП 16.13330.2017 для болтов и сварных швов.
В базу данных материалов и сечений добавлены российские сортаменты и марки сталей согласно таблицам В.3, В.4 и В.5 соответствующего приложения СП 16.13330.2017.
Новый режим расчёта Capacity Design заменяет текущий режим Member Capacity. Благодаря высокому уровню адаптированности новый расчёт позволяет выполнять проверку узлов для любого сейсмического района. В режиме Capacity Design используется новая монтажная операция Диссипативный элемент, которая задаёт пластины или элементы, которым будут назначены коэффициенты переупрочнения. Здесь также может быть задан коэффициент деформационного упрочнения. Появление пластического шарнира можно описать и проанализировать. Данный режим расчёта доступен для всех имеющихся норм (СП, EN, AISC, CISC, AS).
В IDEA StatiCa 10 была добавлена проверка труб по локальным деформациям, которые часто возникают в местах соединения их друг с другом.
Пристальное внимание было уделено улучшению работы BIM-связок и процедуры распознавания сварных швов при импорте из сторонних приложений. Теперь в версии 10.0 сварные швы в рамных узлах, совпадающие по направлению с осью балки, передаются корректно.
Steel Member – совершенно новое приложение, в основе которого также заложен КМКЭ, как и в IDEA StatiCa Connection, только используется он здесь в больших масштабах – применительно к целым балкам, колоннам и рамам
Программа фокусируется на вопросах линейной устойчивости и продольно-поперечного изгиба элементов с учётом влияния реальных условий крепления элементов и их опирания. Инженеры будут иметь возможность выполнять расчёт устойчивости в МКЭ-программах в привычном режиме. IDEA StatiCa Steel Member позволит производить более точную оценку сложных и нестандартных элементов.
В состав пакета программ IDEA StatiCa 10 включена бета-версия IDEA StatiCa Steel Member для расчёта и проектирования стержневых элементов (балок, колонн, подкосов и т.д.) для демонстрации возможностей приложения.
В новой версии IDEA StatiCa 20 представлены новые уникальные функции и улучшения.
Фокус разработки был направлен в основном на ускорение работы инженеров-конструкторов, удовлетворение требований нормативных проверок и оптимизацию конструкции с точки зрения наиболее эффективного использования материала. Все необходимые требования норм в совокупности с понятными результатами для лучшего понимания работы конструкции – всё это ждёт Вас в новой версии IDEA StatiCa.
IDEA StatiCa Connection
- В новой версии появилась функция создания эскизных изображений узлов, которая поможет вам ускорить процесс сборки конструкций.
- 110 новых встроенных шаблонов узлов.
- Возможность моделирования и расчёта узлов крепления деревянных элементов к стальным.
- Список сечений теперь автоматически фильтруется в зависимости от выбранных норм проектирования.
- Реализация норм Индии и Гонконга
IDEA StatiCa Concrete
В новой версии расширен функционал конфигураций и добавлены новые возможности для расчёта и проверки частично нагруженных областей железобетонных конструкций.
- Параметрические шаблоны для диафрагм.
- Частично нагруженные области.
- Национальное приложение для Великобритании
А также были усовершенствованы точные проверки бетона и арматуры, прочности, напряжения и деформации. |
| |
 Читать статью дальше (комментариев - 73)
Читать статью дальше (комментариев - 73)
| |
|
 |
 Автор: Williams Автор: Williams
 Дата: 12 февраля 2021 Дата: 12 февраля 2021
 Просмотров: 15 702 Просмотров: 15 702 |
| |
Adobe Acrobat Pro DC 2021 v21.1.20135 Multilingual
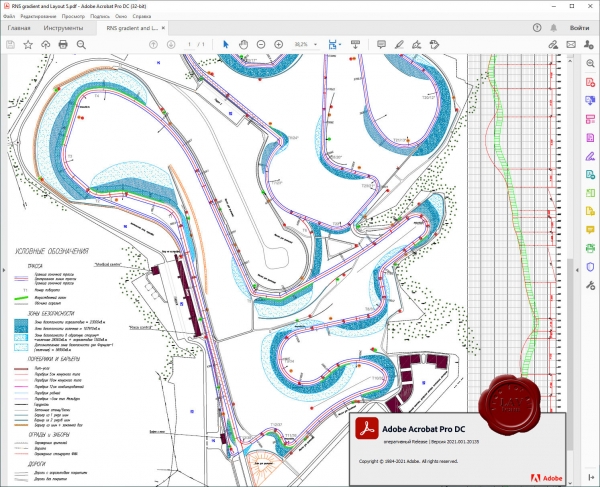
Acrobat DC - это полностью обновленная настольная версия лучшего в мире решения для работы с файлами PDF. В состав этого решения входит мобильное приложение, позволяющее подписывать и отправлять файлы PDF, а также заполнять формы с любых устройств. А с помощью облачных сервисов вы сможете создавать, экспортировать, редактировать и отслеживать файлы PDF, где бы вы ни находились. Последние версии файлов всегда будут у вас под рукой независимо от того, на каком устройстве вы работаете.
Приложение Acrobat DC включает множество инструментов для преобразования и редактирования документов PDF, а также добавления в них подписей. Вы можете использовать его где угодно. Начните создавать документ в офисе, откорректируйте его по пути домой и отправьте финальную версию на утверждение уже из дома - это просто, быстро и удобно.
A few words from the repack author (m0nkrus)
Что изменено автором сборки:
- Интегрировано обновление, благодаря которому исходная версия 15.0.0.7 превратилась в версию 21.1.20135.
- К инсталлеру добавлено Box-меню, сделанное по образцу аналогичного меню для сборок современных продуктов семейства Creative Cloud.
- Отключена служба Adobe Genuine Software Integrity Service, по умолчанию запускаемая оригинальным установщиком.
- Отключена служба автообновления Acrobat, по умолчанию запускаемая оригинальным установщиком.
- В папке Crack внутри образа имеются набор инструментов (2) и подробная инструкция для лечения программы.
- Метод лечения за счет генерации ключа продукта существенно мной упрощен и оптимизирован.
|
| |
 Читать статью дальше (комментариев - 52)
Читать статью дальше (комментариев - 52)
| |
|
 |
 Автор: Williams Автор: Williams
 Дата: 11 февраля 2021 Дата: 11 февраля 2021
 Просмотров: 1 890 Просмотров: 1 890 |
| |
Андрей Алямовский - SolidWorks Simulation и FloEFD: Практика, методология, идеология
ДМК Пресс, 2020
pdf, 658 pages, russian
ISBN 978-5-97060-646-9
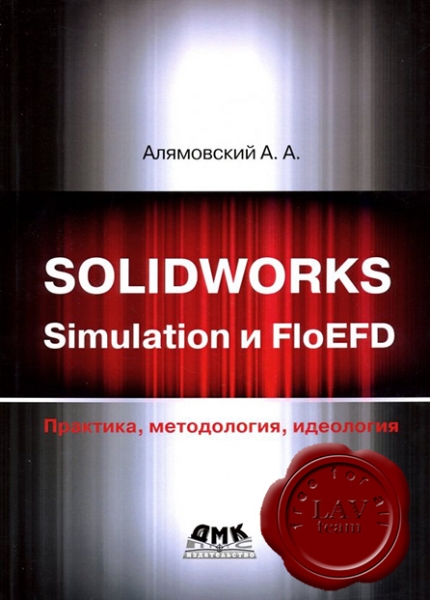
Книга продолжает серию публикаций, посвящённых решению инженерных задач в среде SOLIDWORKS Simulation, включающей инструменты для анализа прочности - собственно Simulation; гидрогазодинамики и теплопередачи - Flow Simulation; кинематики и динамики механизмов - Motion. Материал основан на практическом опыте автора. Каждая глава посвящена отдельному объекту, представляющему определённый класс конструкций и обладающему методической ценностью. Изложение начинается с постановки задачи, затем следует анализ с точки зрения пригодности имеющихся инструментов. Подробно описаны построение расчётной модели в рамках реального технического задания, вычислительный процесс, получение результатов, их анализ и интерпретация. Издание в первую очередь будет полезно инженерам, которым требуется понимание объектов через моделирование процессов, происходящих в них и вокруг них. |
| |
 Читать статью дальше (комментариев - 10)
Читать статью дальше (комментариев - 10)
| |
|
 |
 Автор: Williams Автор: Williams
 Дата: 10 февраля 2021 Дата: 10 февраля 2021
 Просмотров: 6 275 Просмотров: 6 275 |
| |
Topodrone Toposetter 2.0 PRO v1.0.0.21
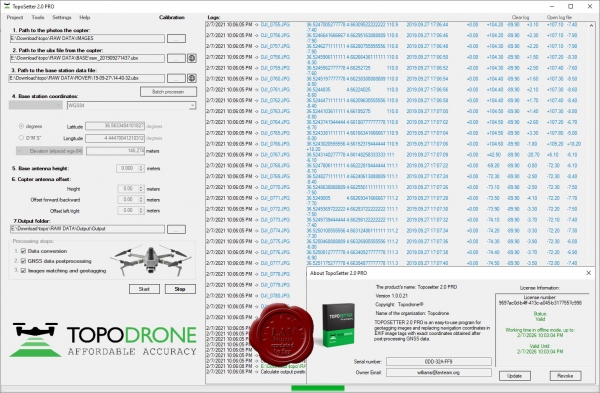
TOPOSETTER 2.0 — простая в использовании программа для автоматической постобработки GNSS данных, геотаггинга изображений и замены навигационных координат в EXIF-тегах изображений на точные координаты, полученные после постобработки GNSS данных.
Основные особенности:
- Конвертация GNSS данных из UBX формата в Rinex.
- Постобработка GNSS данных.
- Автоматическое сопоставление изображений и координат.
- Настройка x, y, z, смещения антенны.
- Регулировка наклона антенны на основе IMU данных с дрона.
- Корректировка x,y координат фотографий в зависимости от выдержки.
- Запись точных координат x,y,z, горизонтальной и вертикальной погрешности в EXIF теги фотографий или в текстовый файл, поддерживаемый такими программами, как AGISOFT METASHAPE, PIX4Dmapper, Bentley Context Capture.
- Поддержка форматов JPG, TIFF, DNG.
- Прекрасно работает с фотографиями, полученными любыми продуктами TOPODRONE (DJI PHANTOM 4 PRO PPK, DJI MATRICE 200/210 PPK, DJI INSPIRE V2 PPK, DJI MAVIC 2 PRO PPK).
|
| |
 Читать статью дальше (комментариев - 29)
Читать статью дальше (комментариев - 29)
| |
|
 |
 Автор: Williams Автор: Williams
 Дата: 9 февраля 2021 Дата: 9 февраля 2021
 Просмотров: 2 557 Просмотров: 2 557 |
| |
SOFiSTiK 2020 SP 2020-7.1 Build 1417 x64
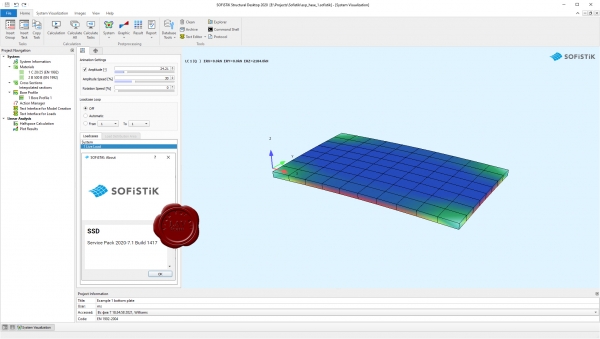
SOFiSTiK – универсальный программный комплекс, использующий метод конечно-элементного анализа (МКЭ) для расчета и проектирования строительных конструкций, решения задач геотехники любой сложности, анализа газо- и гидродинамики.
Области применения: строительные конструкции; геотехнический анализ; газо- и гидродинамика.
Объекты анализа: здания и сооружения; мосты и другие транспортные сооружения; тоннели и гидротехнические сооружения.
Возможности проектирования и анализа: статистический и динамический анализ; линейная/нелинейная постановка задачи; линейные и турбулентные потоки газов и жидкости; анализ кинематически изменяемых систем.
|
| |
 Читать статью дальше (комментариев - 12)
Читать статью дальше (комментариев - 12)
| |
|
 |
 Автор: Williams Автор: Williams
 Дата: 8 февраля 2021 Дата: 8 февраля 2021
 Просмотров: 1 155 Просмотров: 1 155 |
| |
Gray Technical CelTools v3.0.1
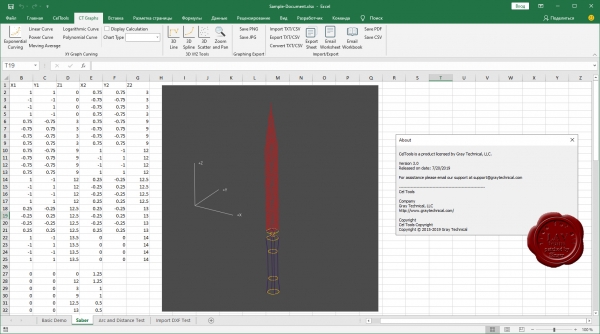
CelTools is a collection of functions and tools geared towards making Excel easier and faster to use. Specifically made to reduce time and increase productivity in the work place, CelTools has been constantly improving with more features to make complicated task as easy to complete as clicking a button. CelTools offers a wide variety of functions and features that were specifically selected to make the work day easier. Some of these features include; the ability to directly email workbooks and worksheets, export worksheets, navigate multiple workbooks/worksheets/named ranges with live previews, and the automatic workbook backup that works in real time (unlike the Microsoft Office Recovery Wizard that only activates after so many minutes). There are also features added in for tedious task, like swapping ranges, alphabetizing worksheets, reversing orders of list, hiding/showing/password protecting content, changing a range from UPPERCASE/lowercase/Proper Case with a single click, and even a name switcher used for switching first names and last names. There are also some less conventional task that are still needed from time to time. What if you need some random data for a demonstration or a customer sample? CelTools has a random number generator that can either input formulas or just numbers into a selected range. Need to select something randomly from a list? CelTools can do that as well. The possibilities keep expanding and features are added frequently!
|
| |
 Читать статью дальше (комментариев - 8)
Читать статью дальше (комментариев - 8)
| |
|
 |
 Автор: Williams Автор: Williams
 Дата: 7 февраля 2021 Дата: 7 февраля 2021
 Просмотров: 2 528 Просмотров: 2 528 |
| |
Gray Technical Excel Draw v4.2.33
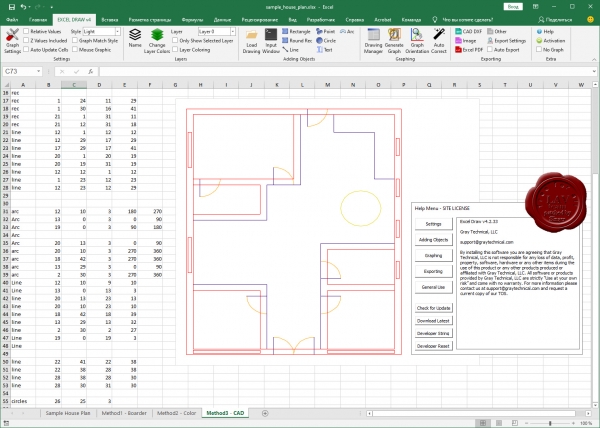
Have you ever wanted to create drawings inside of Excel? If you have, then you probably know that Microsoft Excel, while amazing for spread sheets, does have its limitations. Graphing is not one of Excel’s strong suits, especially when it comes to drawings, until now. With the Excel Draw add-in you can use Excel to create, generate, graph, export and even view X1 Y1 Z1 X2 Y2 Z2 data within a drawing style format and in real time! You can copy XYZ data directly into your Excel spreadsheet or create your own data on the spot. Objects are simple to add with a visually distinct icon for every object type: Rectangles, Lines, Points, Circles and even Text. Absolute, Relative and Z Values are all optional. Every object can have its own unique settings or simply stay generic. XYZ value ordering can be modified but need to stay uniform throughout your project. With multiple objects displayed drawings can sometimes become confusing, causing you to lose track of what shape is associated to which value. The built-in Drawing Manager will help you with that, allowing you to highlight and select one object from a complete list of shapes. Modifying graphed object values will automatically update your drawing in real time. Exporting your drawing is just as easy as creating it. With the Exporting icons you can quickly export your data in several different formats; including drawing (DXF and TXT), image (PNG and JPG), document (PDF and HTML) and spreadsheet (XLS and CSV).
|
| |
 Читать статью дальше (комментариев - 14)
Читать статью дальше (комментариев - 14)
| |
|
 |
 Автор: Williams Автор: Williams
 Дата: 6 февраля 2021 Дата: 6 февраля 2021
 Просмотров: 6 918 Просмотров: 6 918 |
| |
Aspen Technology aspenONE Engineering Suite v12
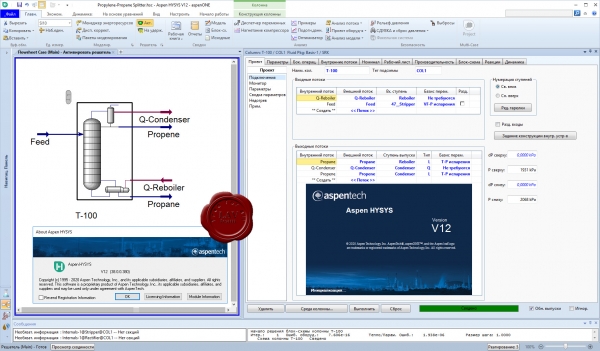
Программные продукты aspenONE для инженерных расчётов и моделирования являются основой проектирования новых технологических процессов или модернизации существующих технологических процессов с целью улучшения их производственных показателей. Программные продукты aspenONE в совокупности используются для построения моделей и принятия бизнес – решений по результатам моделирования, а также они обеспечивают:
- Согласованность данных. Программные продукты aspenONE для инженерных расчётов и моделирования способствуют сокращению времени на реализацию проекта и делают процесс проектирования более удобным за счёт взаимной интеграции и возможности обмена данными и знаниями между специалистами и менеджерами. Надёжные средства моделирования дают большую уверенность в правильности принимаемых решений.
- Связь проектирования, управления и бизнес – процессов. За счёт открытой архитектуры программных продуктов aspenONE значительно расширяется сфера применения моделей, созданных в целях проведения инженерных расчётов. Эти модели могут быть использованы также для управления заводскими установками, оптимизации в реальном времени, планирования и принятия бизнес – решений.
- Повышение производительности и улучшение качества инженерных расчётов. Обладая наиболее полными, мощными и современными средствами моделирования и оптимизации, обширными базами данных, библиотеками модульных операций, возможностями экономического анализа, программные продукты aspenONE для инженерных расчётов и моделирования позволяют значительно сократить время на решение инженерных задач.
- Повышение рентабельности установок и сокращение периода окупаемости проекта. Точные термодинамические модели позволяют спроектировать оптимальные материальные, тепловые и вспомогательные потоки, подобрать подходящее для данного процесса оборудование, что помогает более эффективно использовать капиталовложения и повысить прибыль с минимальными дополнительными инвестициями.
- Бизнес – прогнозирование. Программные продукты aspenONE для инженерных расчётов и моделирования позволяют точно оценивать различные варианты вложения инвестиций уже на ранних этапах разработки проекта.
Все модели в программных продуктах aspenONE созданы на основе знаний технологических процессов и объединяю в себе все предыдущие инженерные инновации и достижения информационных технологий, и дают надёжные результаты, проверенные на реальных промышленных установках. |
| |
 Читать статью дальше (комментариев - 29)
Читать статью дальше (комментариев - 29)
| |
|
 |
| ПОИСК ПО САЙТУ |
 |
|
 |
| КАЛЕНДАРЬ | | |
 |
| « Октябрь 2025 » |
|---|
| Пн | Вт | Ср | Чт | Пт | Сб | Вс |
|---|
| | 1 | 2 | 3 | 4 | 5 | | 6 | 7 | 8 | 9 | 10 | 11 | 12 | | 13 | 14 | 15 | 16 | 17 | 18 | 19 | | 20 | 21 | 22 | 23 | 24 | 25 | 26 | | 27 | 28 | 29 | 30 | 31 | |
|
 | |
| |
|